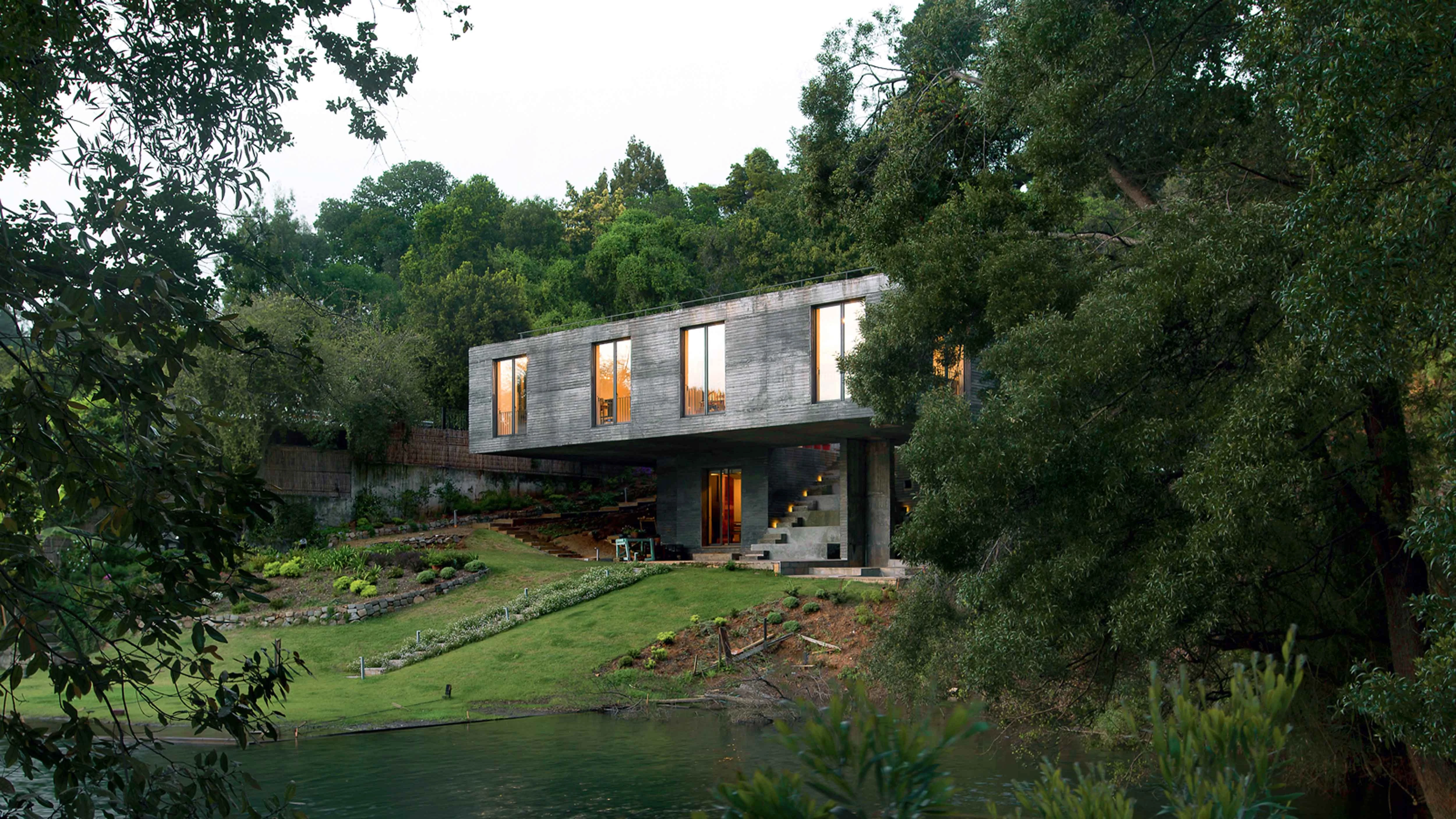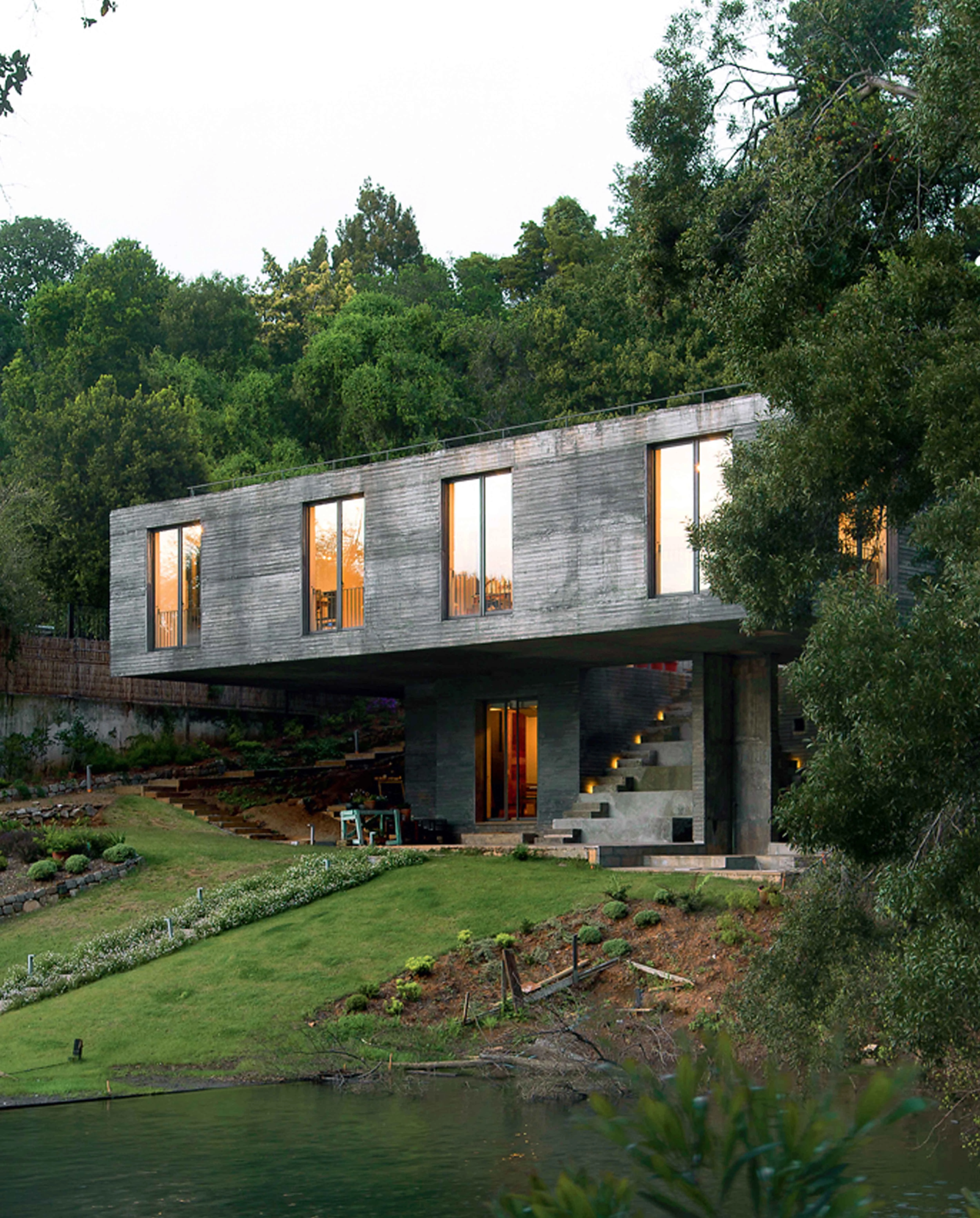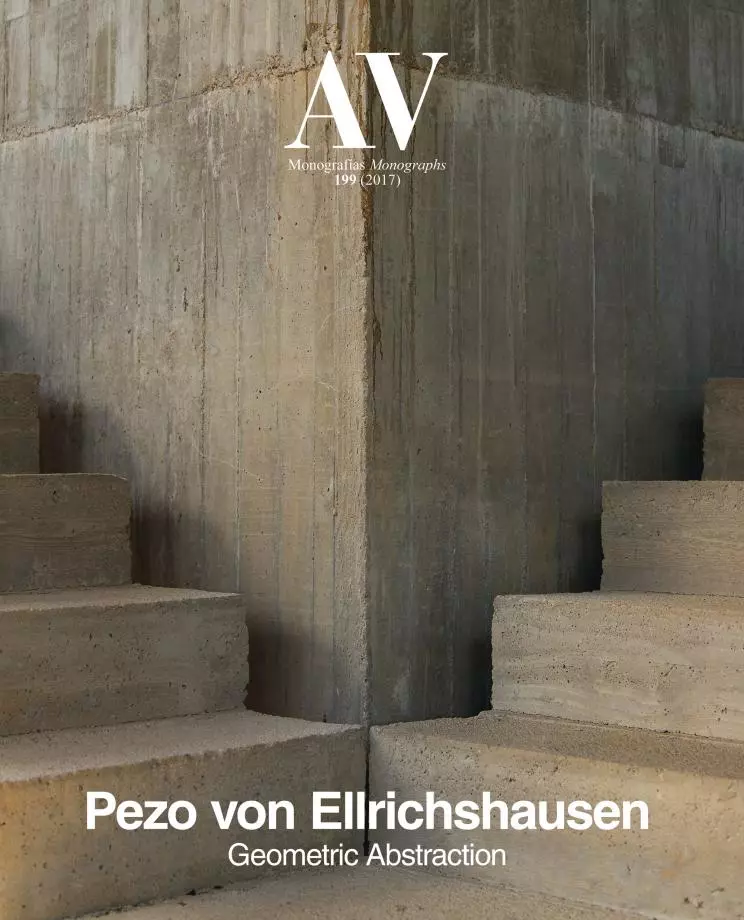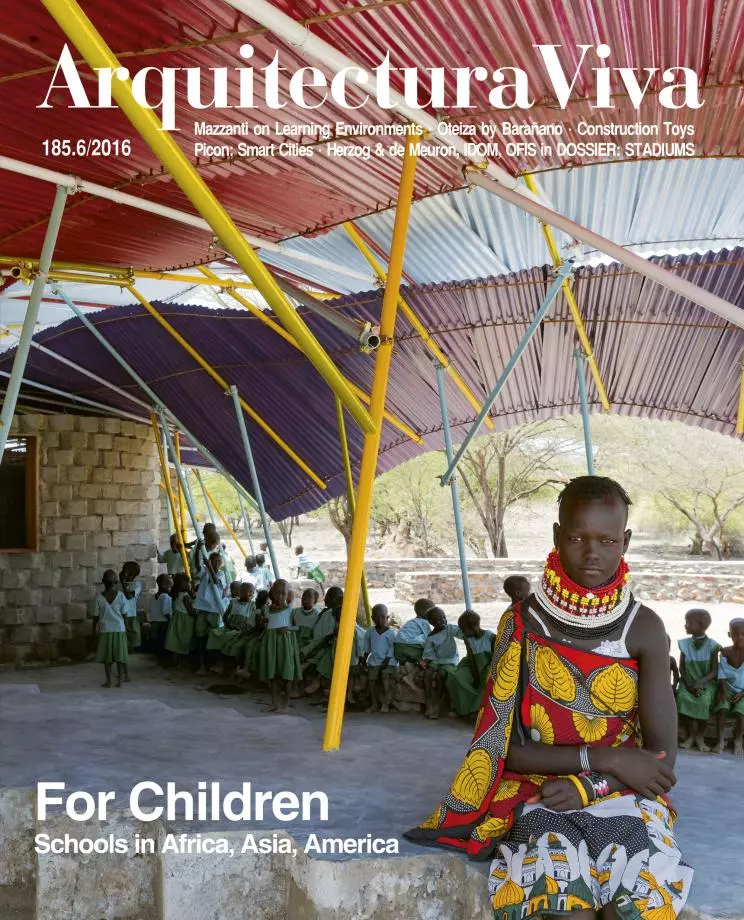Guna House, Llacolen
Pezo von Ellrichshausen- Type House Housing
- Material Concrete
- Date 2010 - 2014
- City San Pedro de la Paz
- Country Chile
The bold form of this house attempts to articulate the contradictions of the topography of the place. Hemmed in between a steeply sloping hillside and a forest of eucalyptus trees, the house unfolds in two levels. Conceived as a dogmatic piano nobile, monolithic and subject to the law of the square, the upper floor follows a grid of four modules per side, and the rooms arranged around a central courtyard are connected by long stretches of corridor. The only nuances to the prism of reinforced concrete are the rigorously positioned windows on the facade, and a cloud of perforations in the roof that provide the interior spaces with overhead daylight. The lower floor is embedded in another, smaller prism of concrete which serves as a podium and as a container for ancillary domestic functions. Its figure divided into quadrants is cut back at the north corner, a subtraction that serves as a visual and functional short cut between the upper patio and the edge of the lagoon, making room for stairs connecting the house to the ground. The effect of the cantilever is achieved through the four walls of the courtyard, which act as Vieren deel beams balanced on the podium.
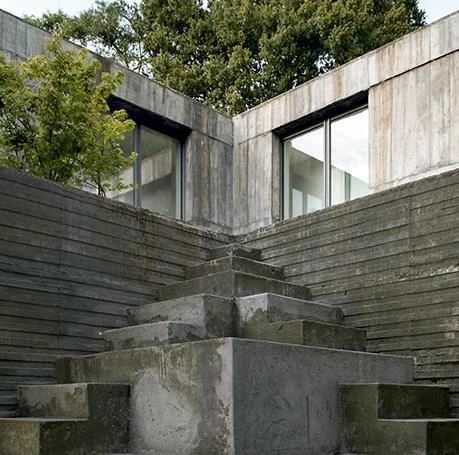
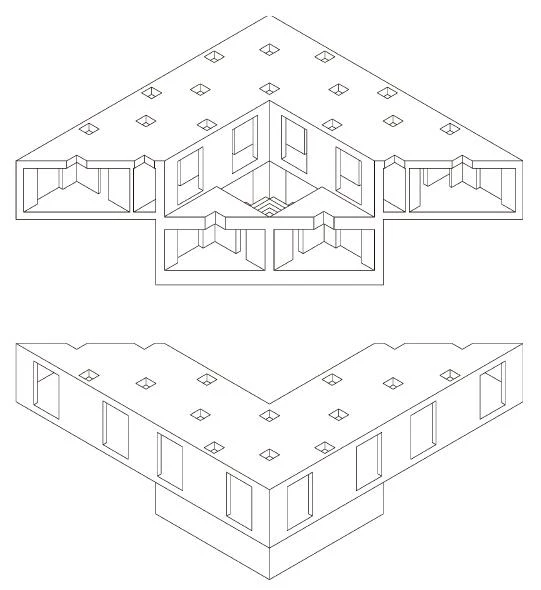
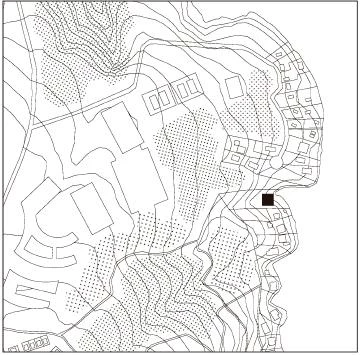
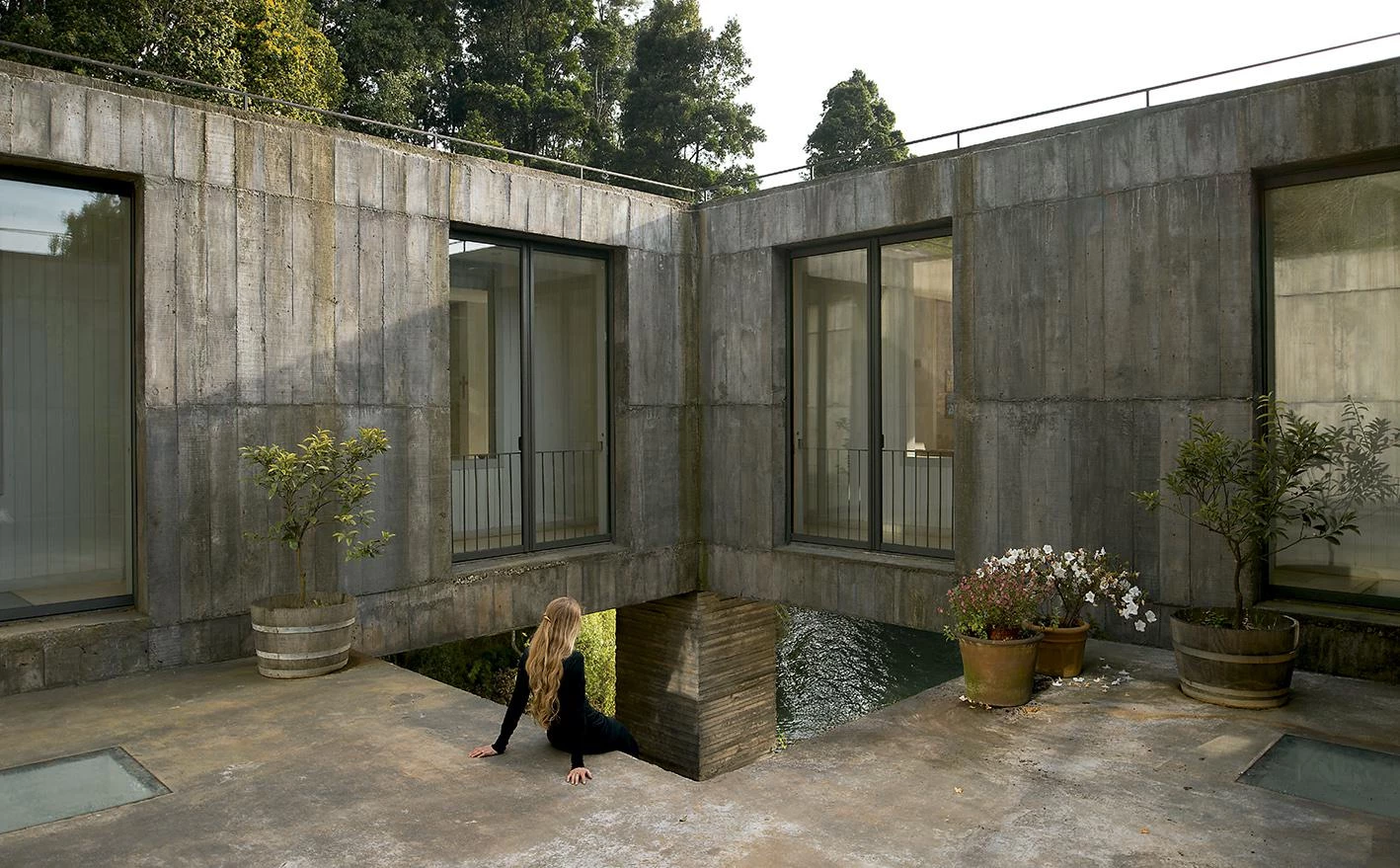

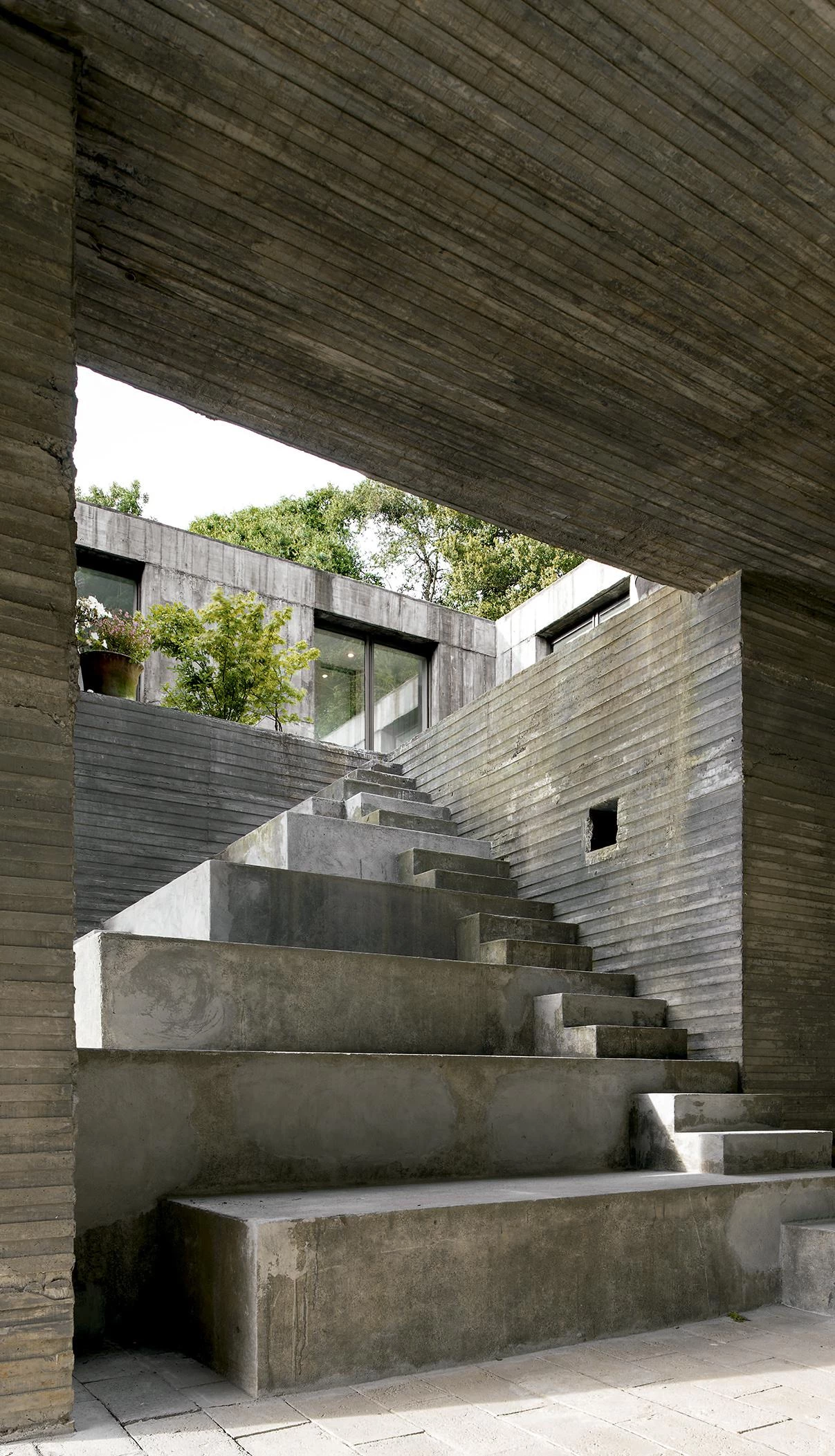
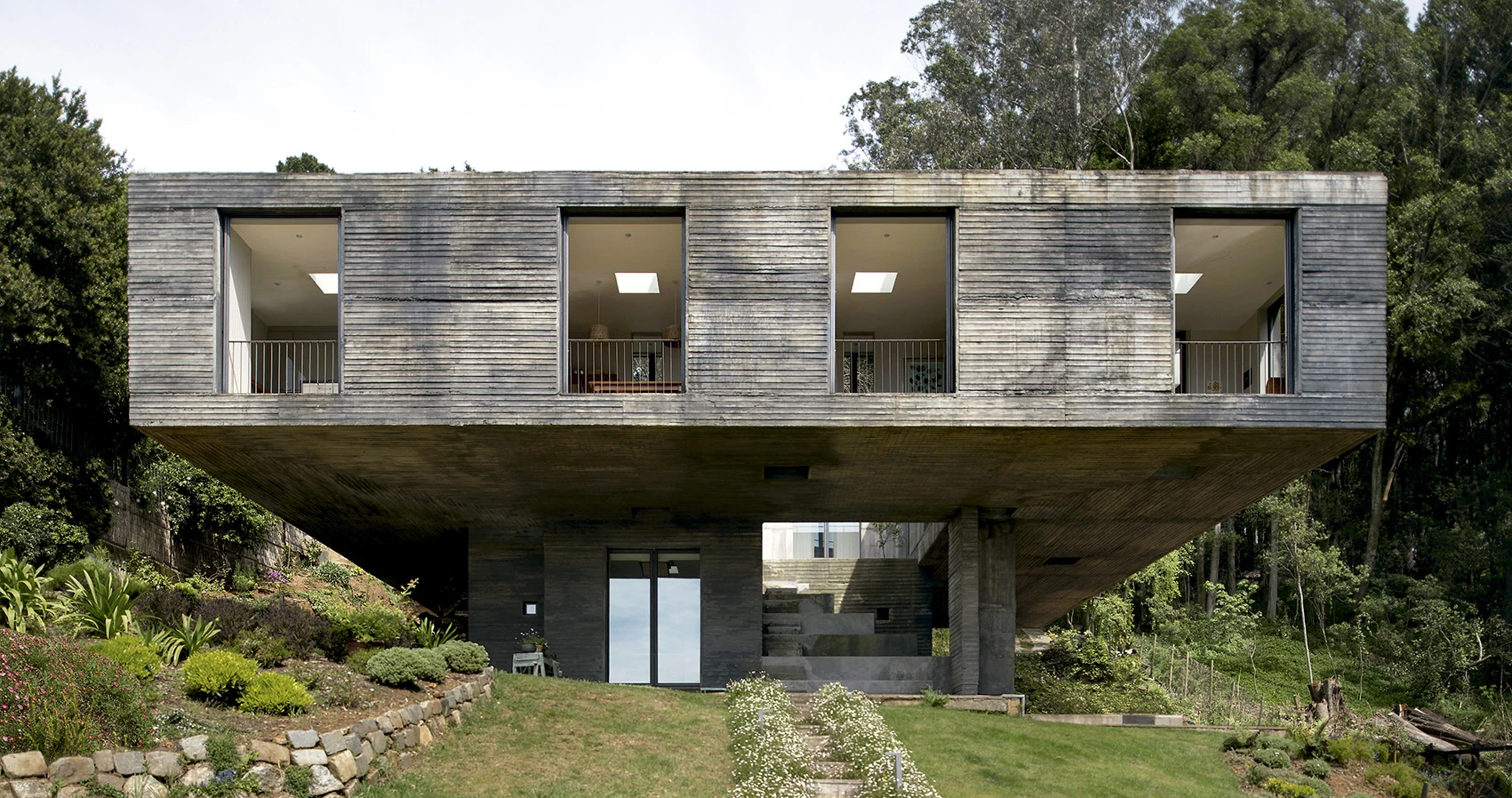
Ubicación Location
Llacolen, San Pedro de la Paz, VIII Región, Chile
Cliente Client
Pablo Vasquez, Maria Paz Calderon
Arquitectos Architects
Mauricio Pezo, Sofía von Ellrichshausen
Colaboradores Collaborators
Diogo Porto, Joao Quintela, Lena Johansen, Cecilia Madero
Consultores Consultants
Luis Mendieta (estructura structure); Marcelo Valenzuela, Carlos Martinez, Miguel Bonifetti (instalaciones mechanical engineering)
Contratista Builder
Pablo Vasquez
Superficie sitio Plot area
3.063 m²
Superficie construida Built area
410 m²
Fotos Photos
Pezo von Ellrichshausen

