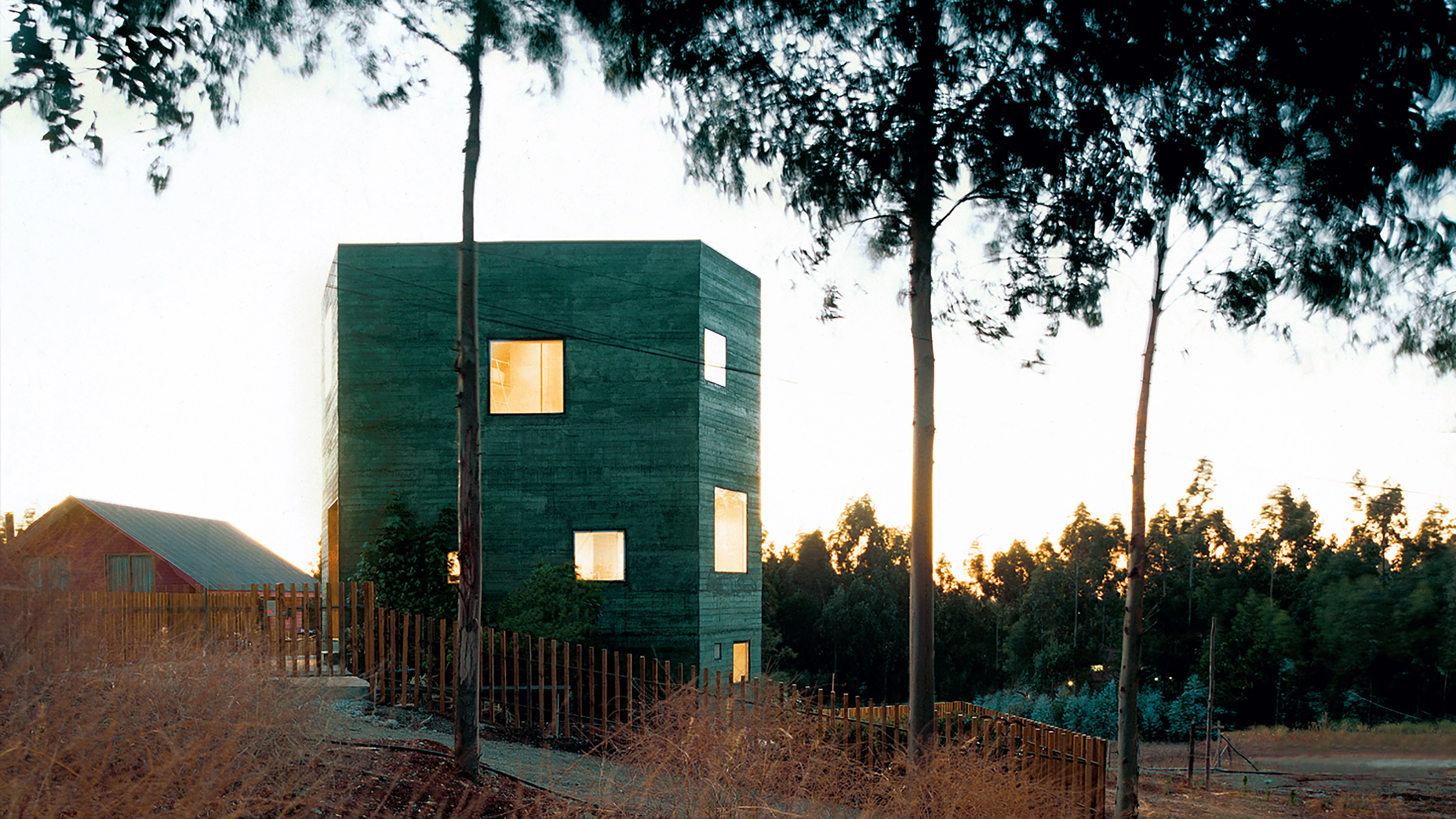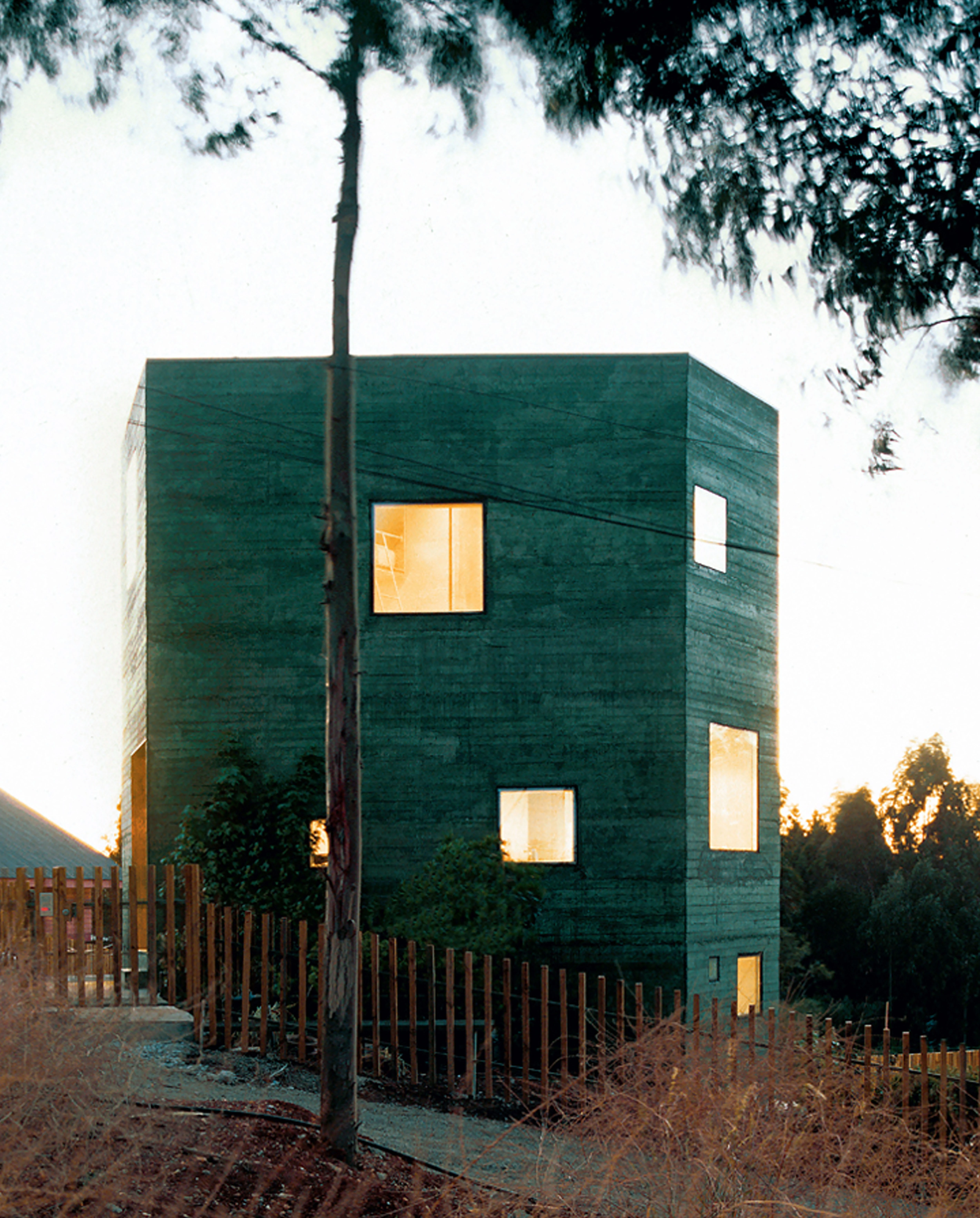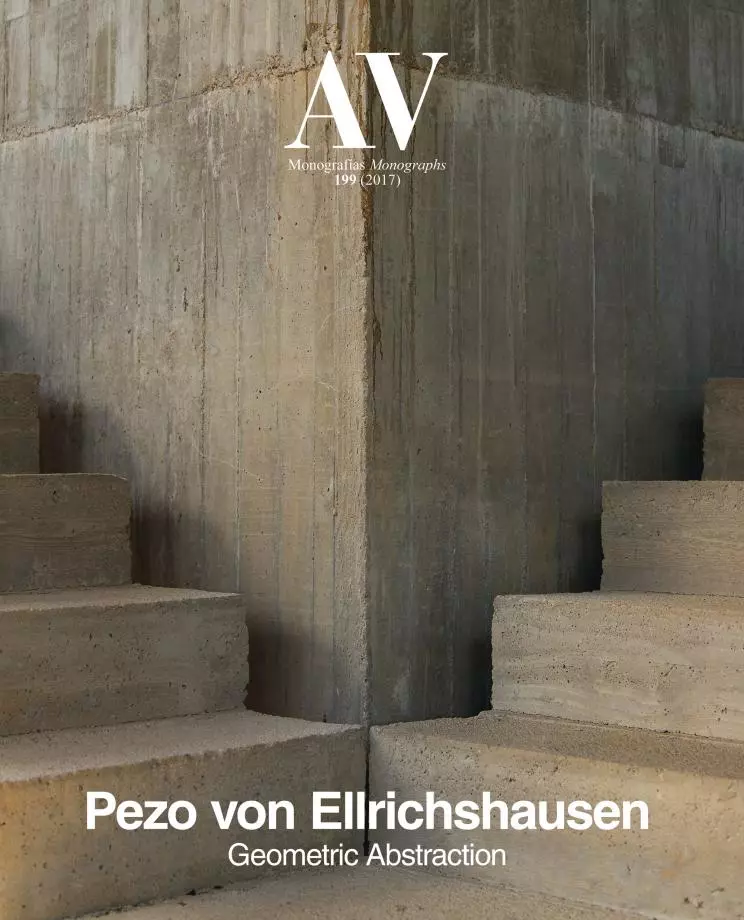The dense program of this house for a family with four children is fitted between a regular interior duct and the surface of the largest legally possible exterior wall. The prospect of a future division of the site adds to the decision of concentrating all the program in a three-story prism on the highest point of the land so as to have vistas beyond the trees on the lowest area. Bedrooms occupy the first and third floors. The intermediate stage, a podium leveled with the natural access to the site, is for social activities. The continuous peripheral layout of the rooms is organized around a vertical circulations shaft that links in a spiral-like way and without corridors, all the rooms. This vertical duct is occupied by a thin folded steel sheet with wooden steps that rests on a central structural spine. The construction is a monolithic piece of concrete dyed green with a water repellent coat made of copper oxide. The openings, distributed according to orientation and program, establish varying densities in the wall that wraps this silhouette. This wall is composed of two independent reinforced concrete walls (one of them structural) with an insulation layer in between. The fabrication of this wall was done in situ with the simultaneous pouring of concrete into both walls.
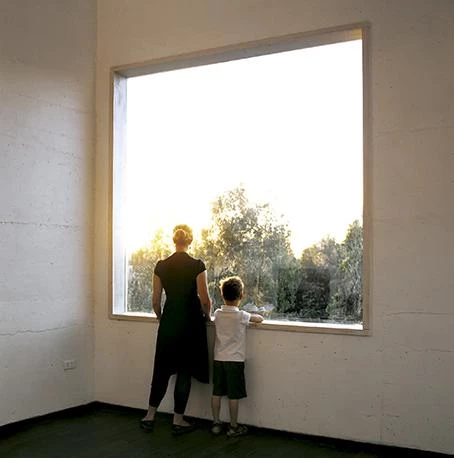
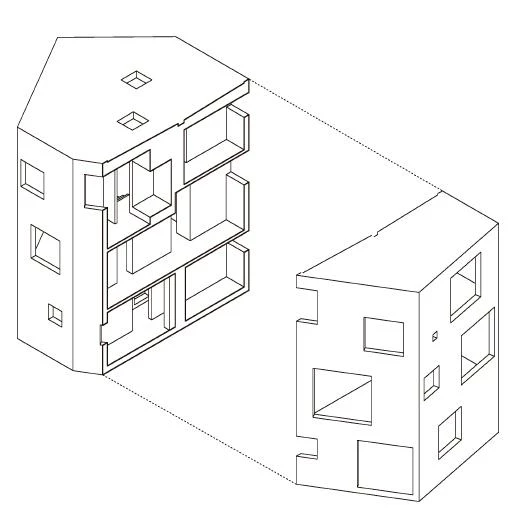
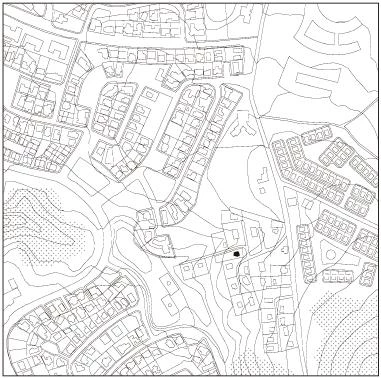
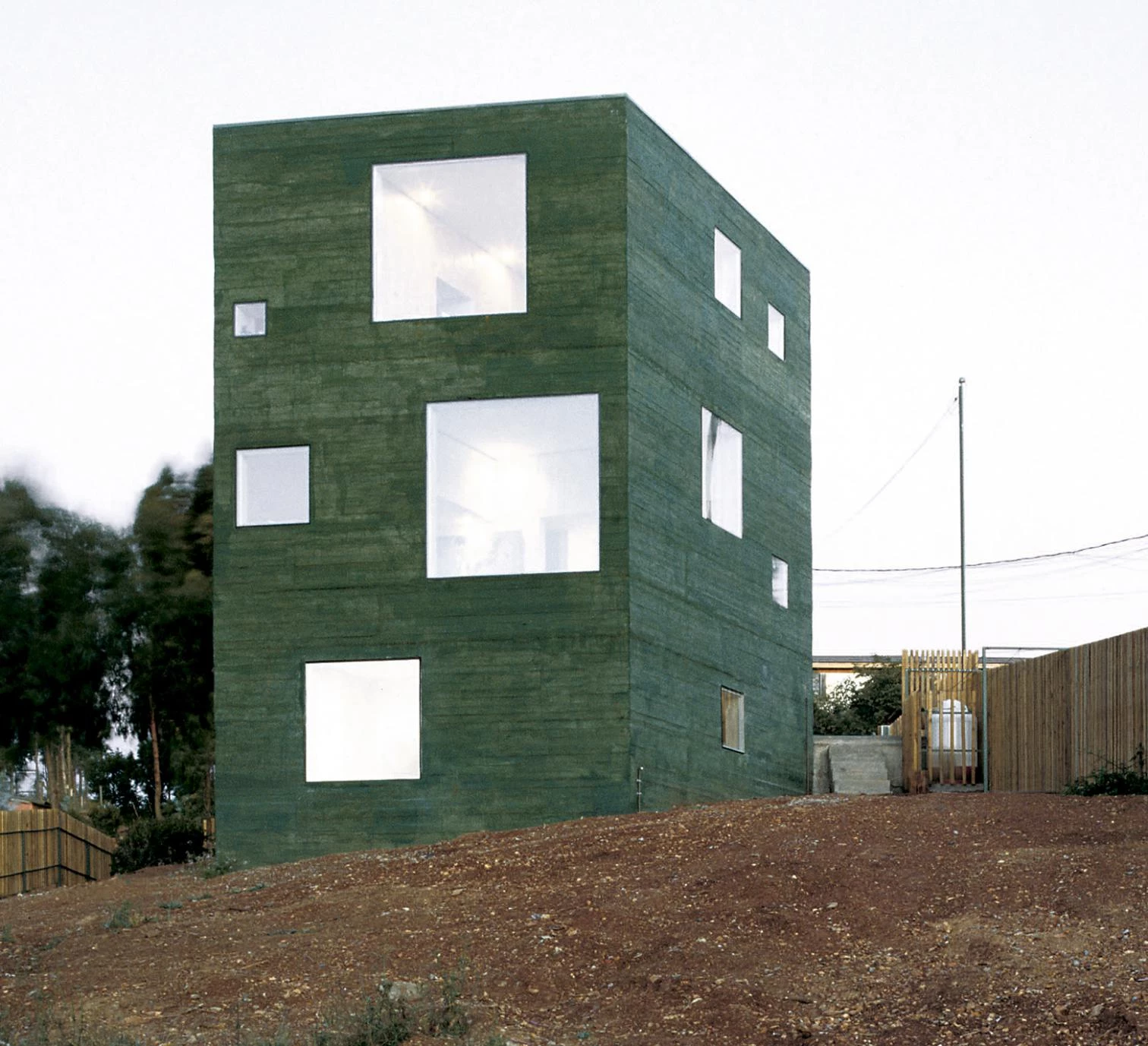
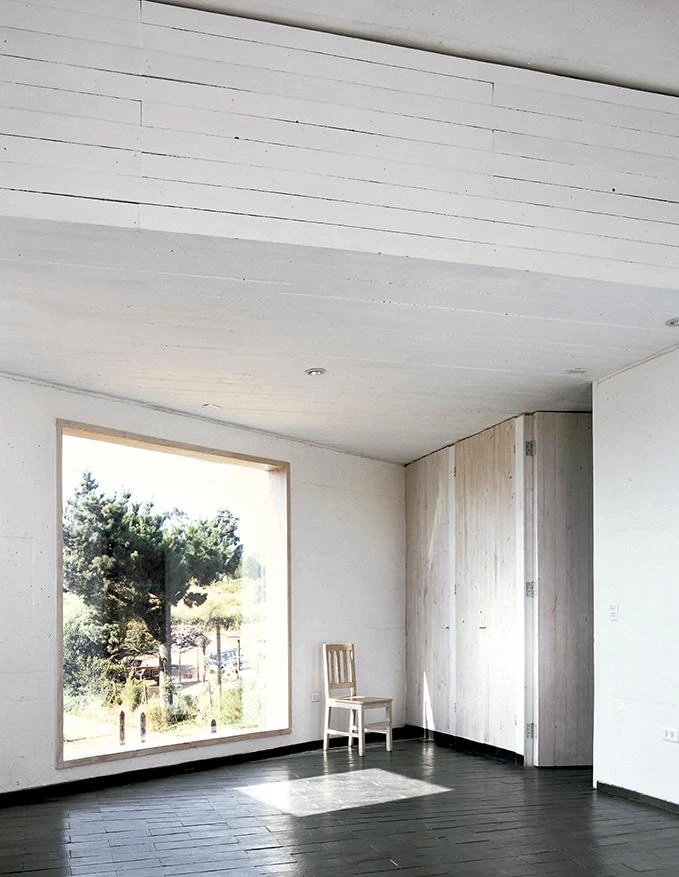
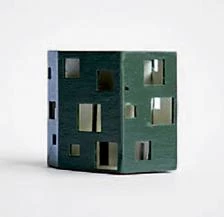
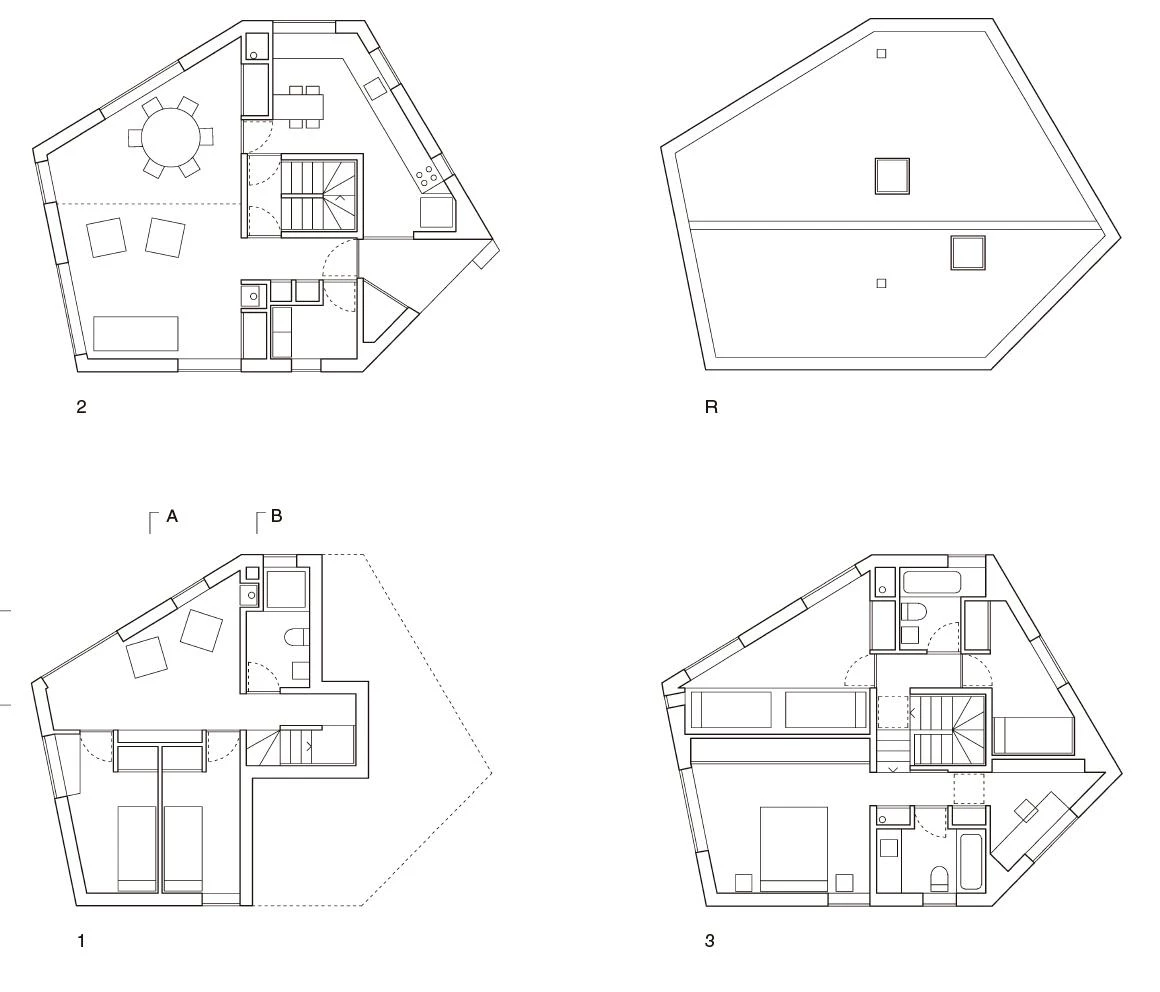
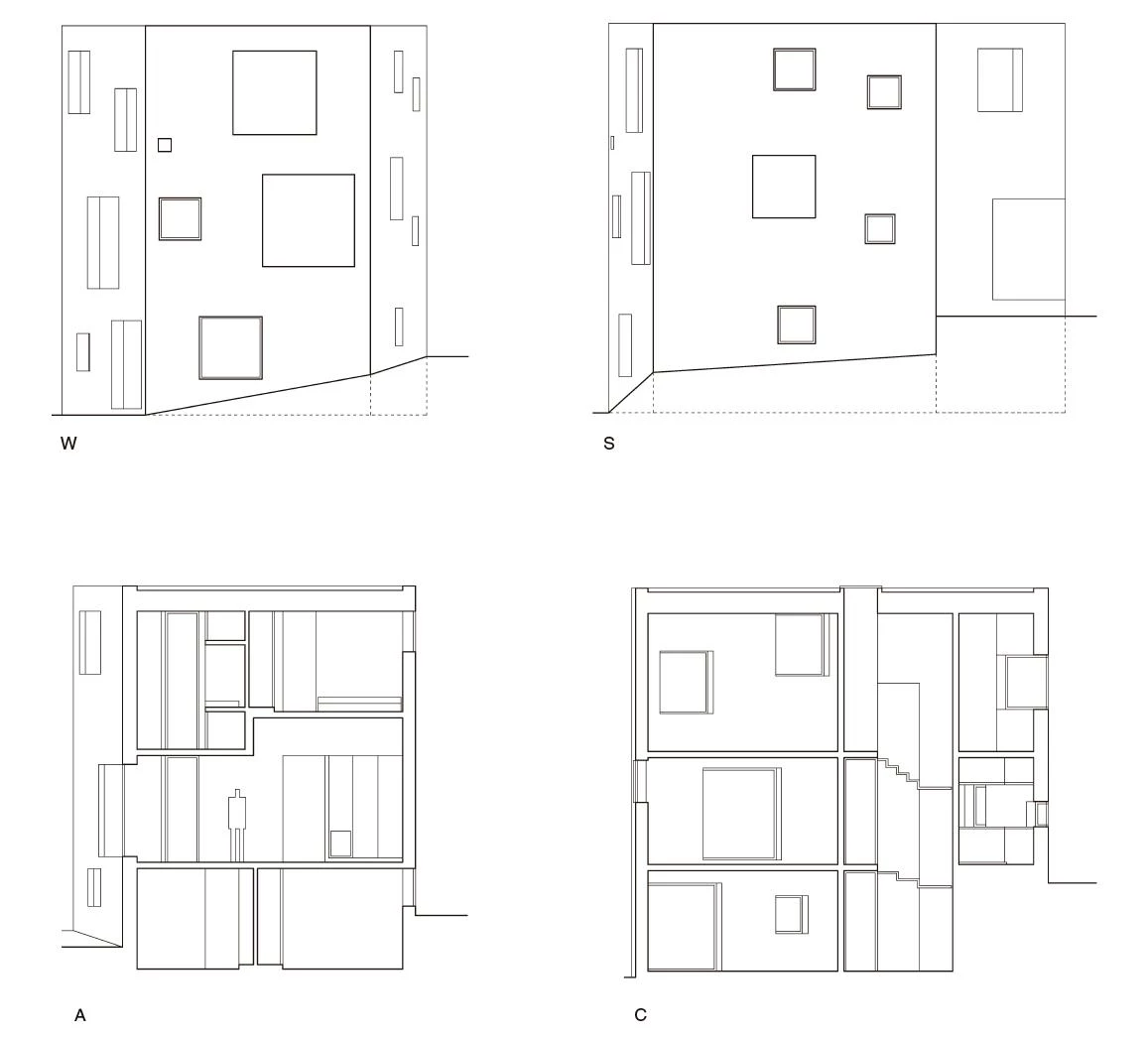
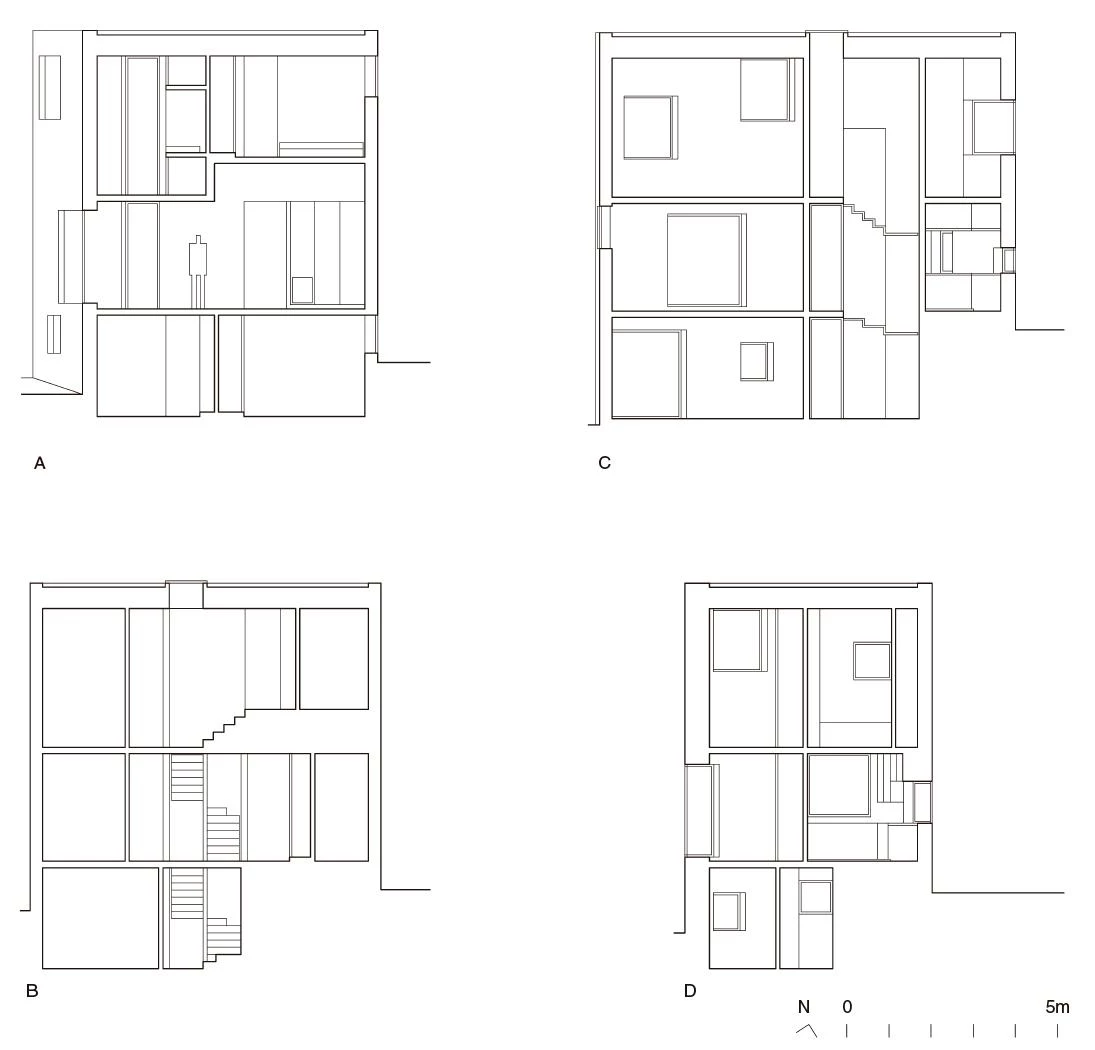
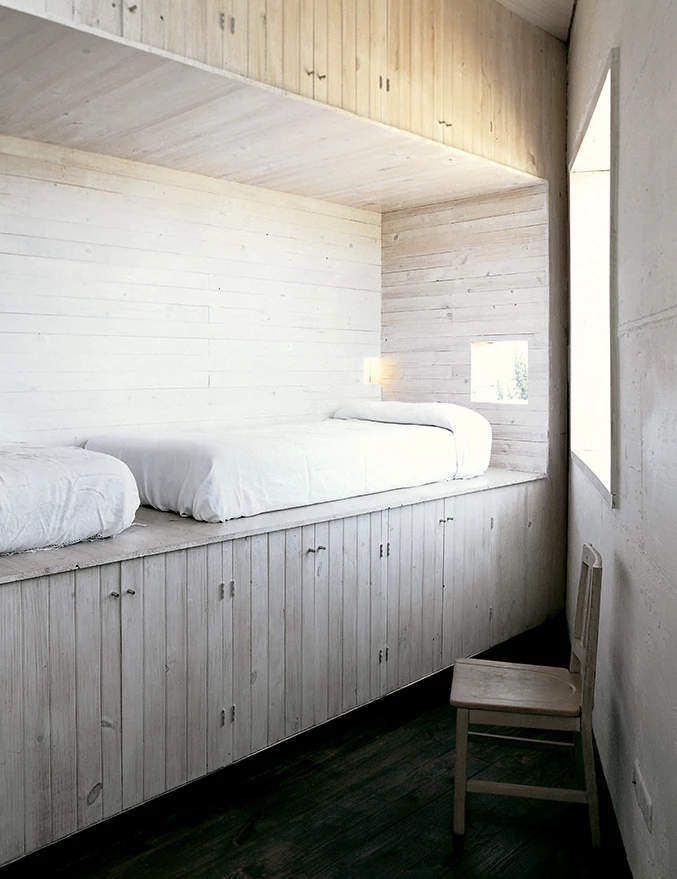
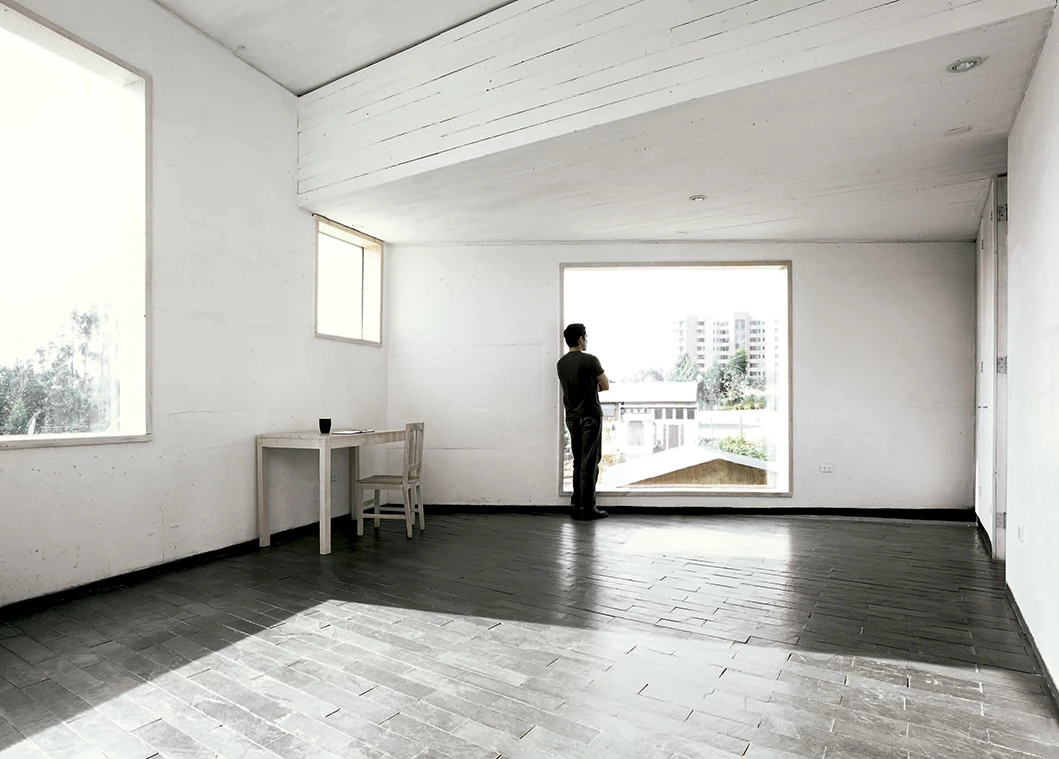
Ubicación Location
San Pedro, VIII Region, Chile
Cliente Client
Privado Private
Arquitectos Architects
Mauricio Pezo, Sofía von Ellrichshausen
Colaboradores Collaborators
Oscar Otarola, Helena Lennert
Consultores Consultants
German Aguilera (estructura structure); Marcelo Valenzuela, Carlos Martínez (instalaciones mechanical engineering)
Contratista Builder
Ricardo Ballesta
Superficie sitio Plot area
597 m²
Superficie construida Built area
160 m²
Fotos Photos
Cristóbal Palma

