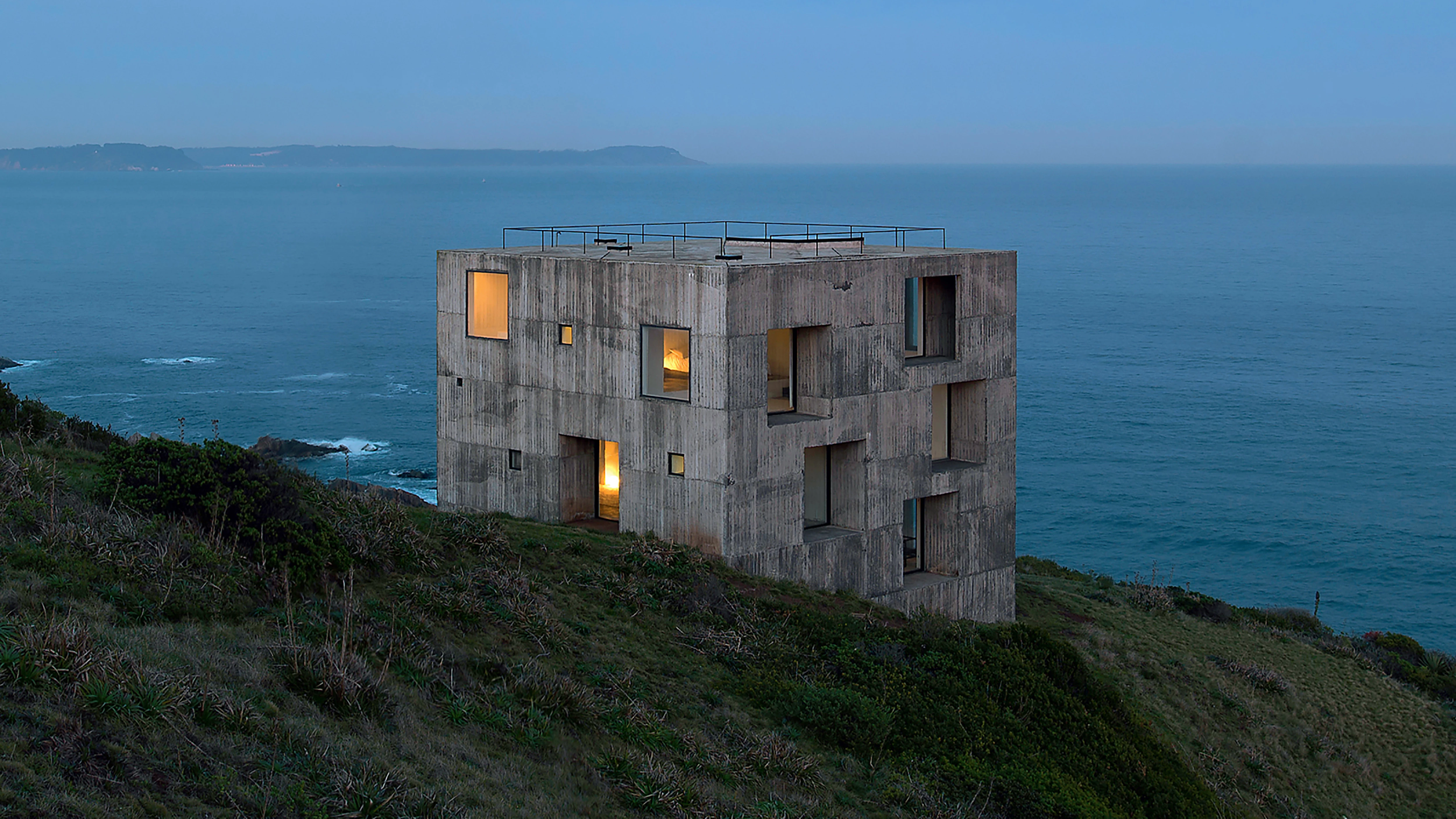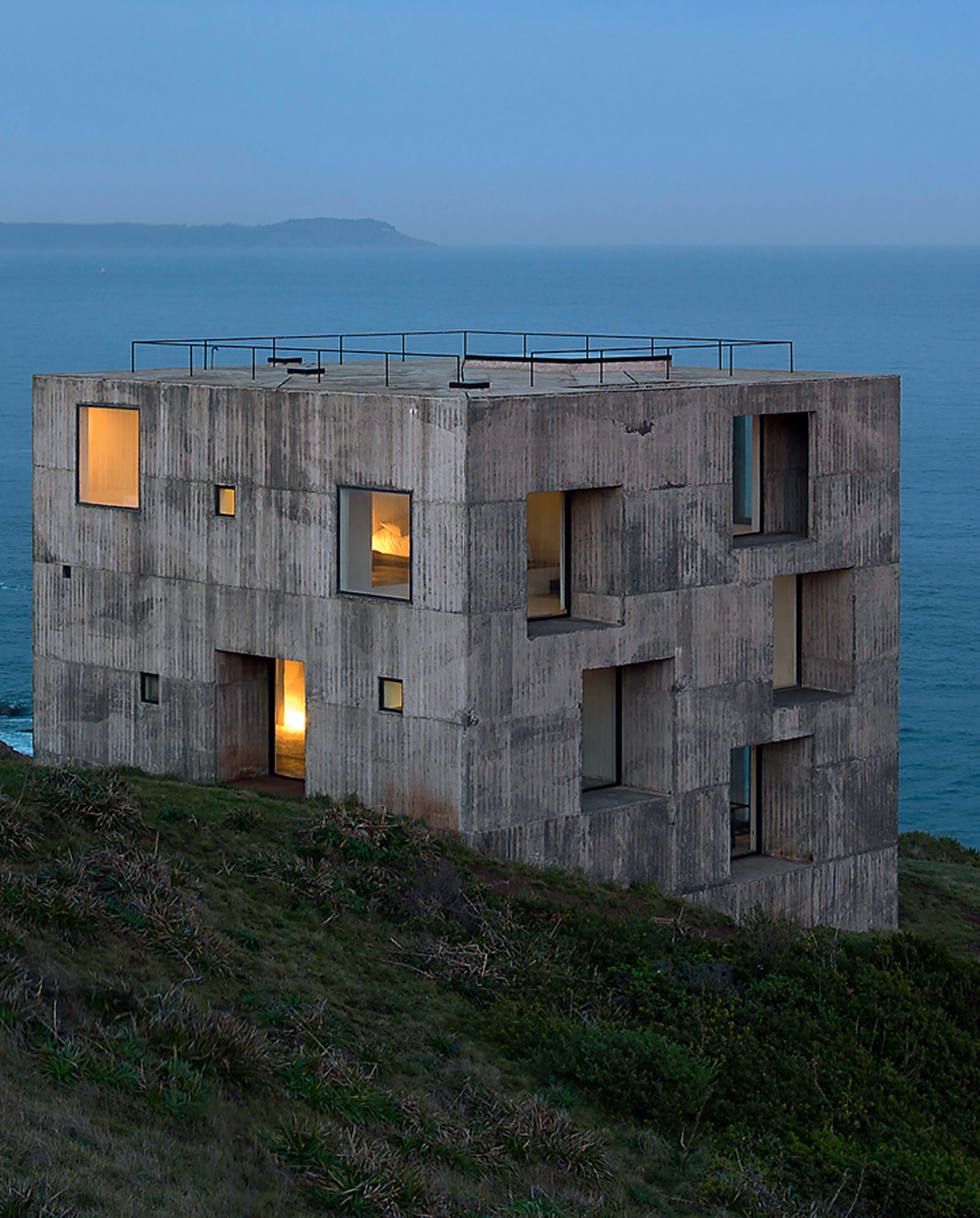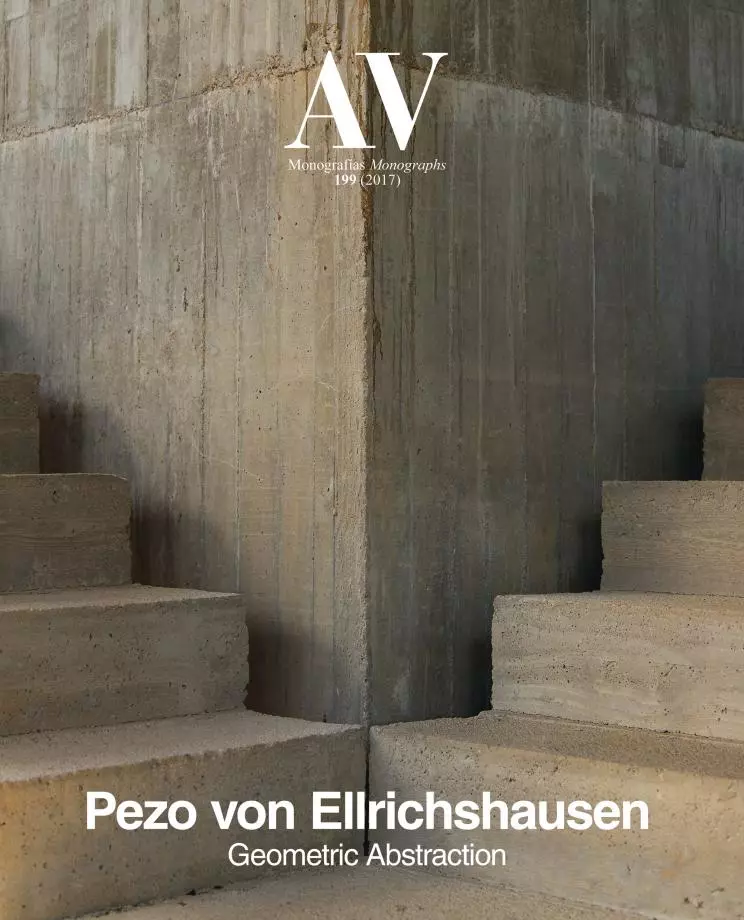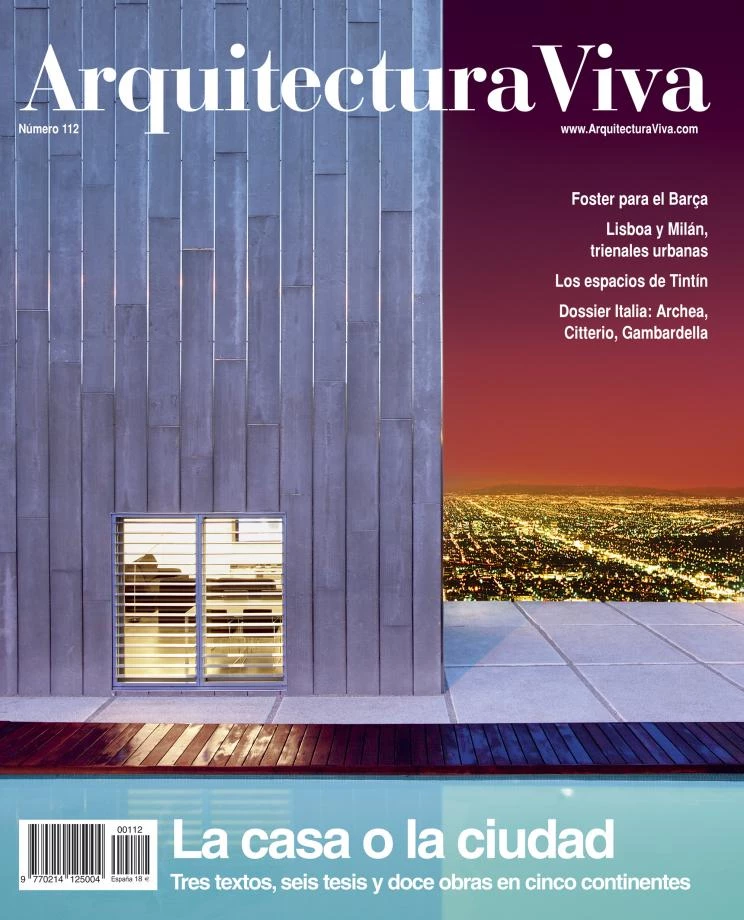Acompact and autonomous piece was built in order to capture at least two things: both the sensation of a natural podium surrounded by vastness and the morbid and unavoidable sight of the foot of the cliffs. The building functions both as a summer house and a cultural center. This established a contradictory proposal: the interior would have to be both monumental and domestic.
Therefore, we decided to leave the rooms nameless and functionless, just empty rooms with varying degrees of connection between them. All the service functions are organized in an over-dimensioned perimeter (the functional width) inside a thick wall that acts as a buffer. If necessary, all the furniture and domestic objects can be stored inside this perimeter, freeing the space for multiple activities. All the work was built with hand-made concrete, using untreated wooden frames. The work was done, with a small mixer and four wheelbarrows, in horizontal stratums that matched the height of half a wooden board. The same battered wood of the frames is then used to wrap the interior and to build sliding panels that function as doors to hide the services of the perimeter and as security shutters that cover the windows when the house is left alone.
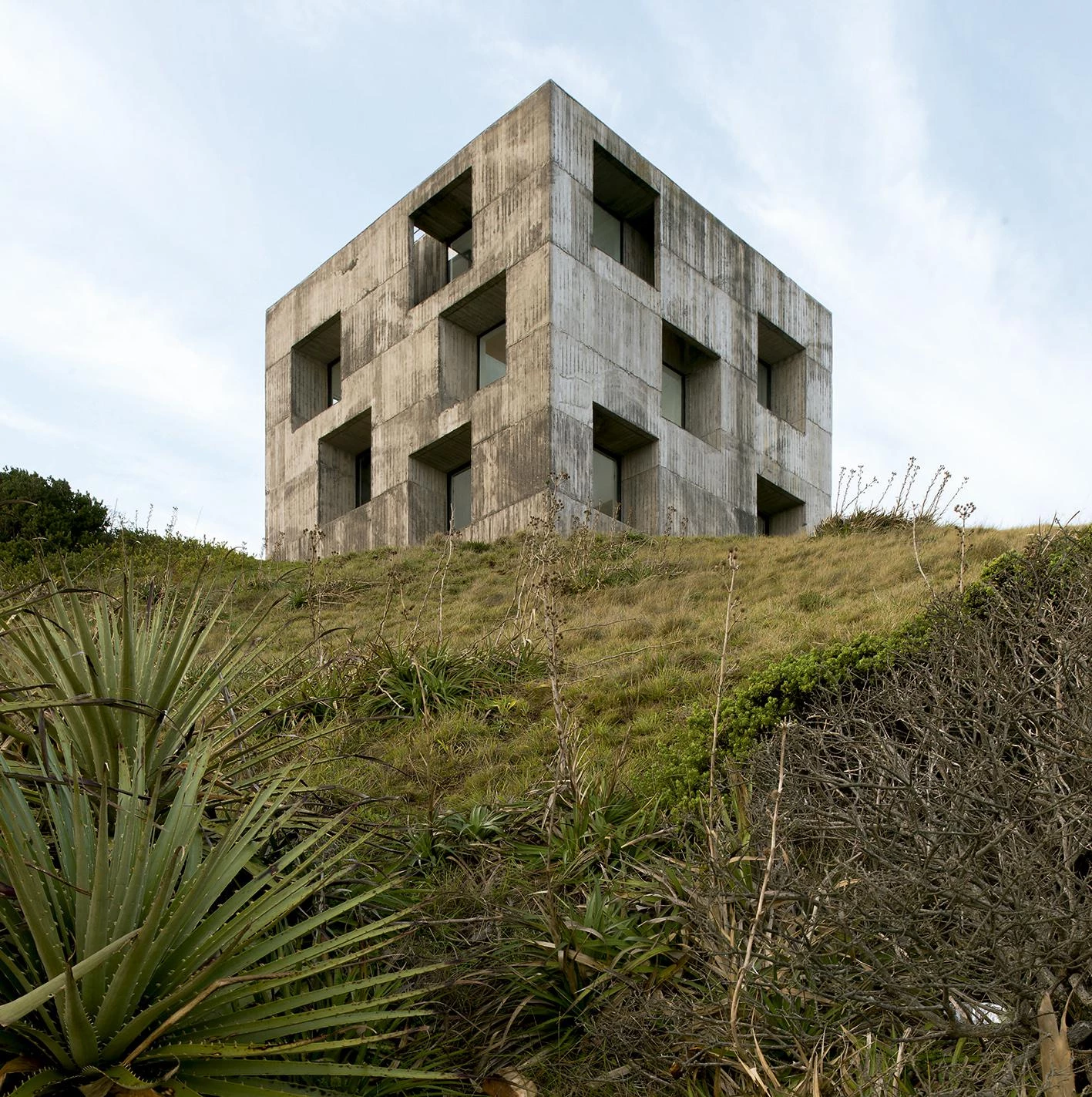
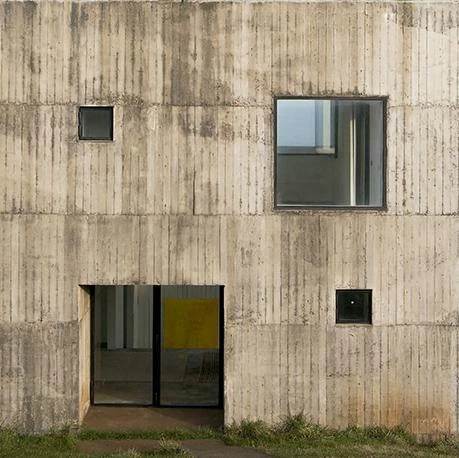

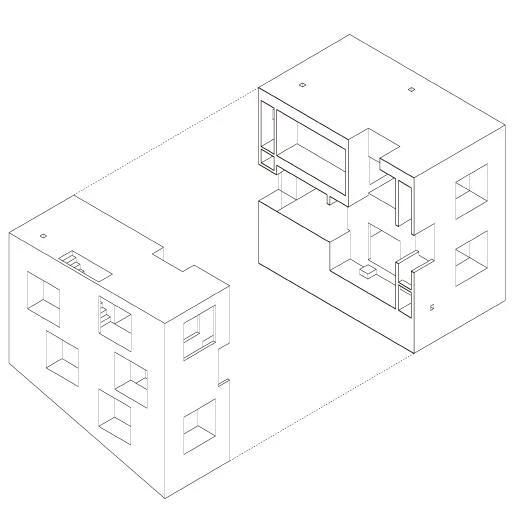


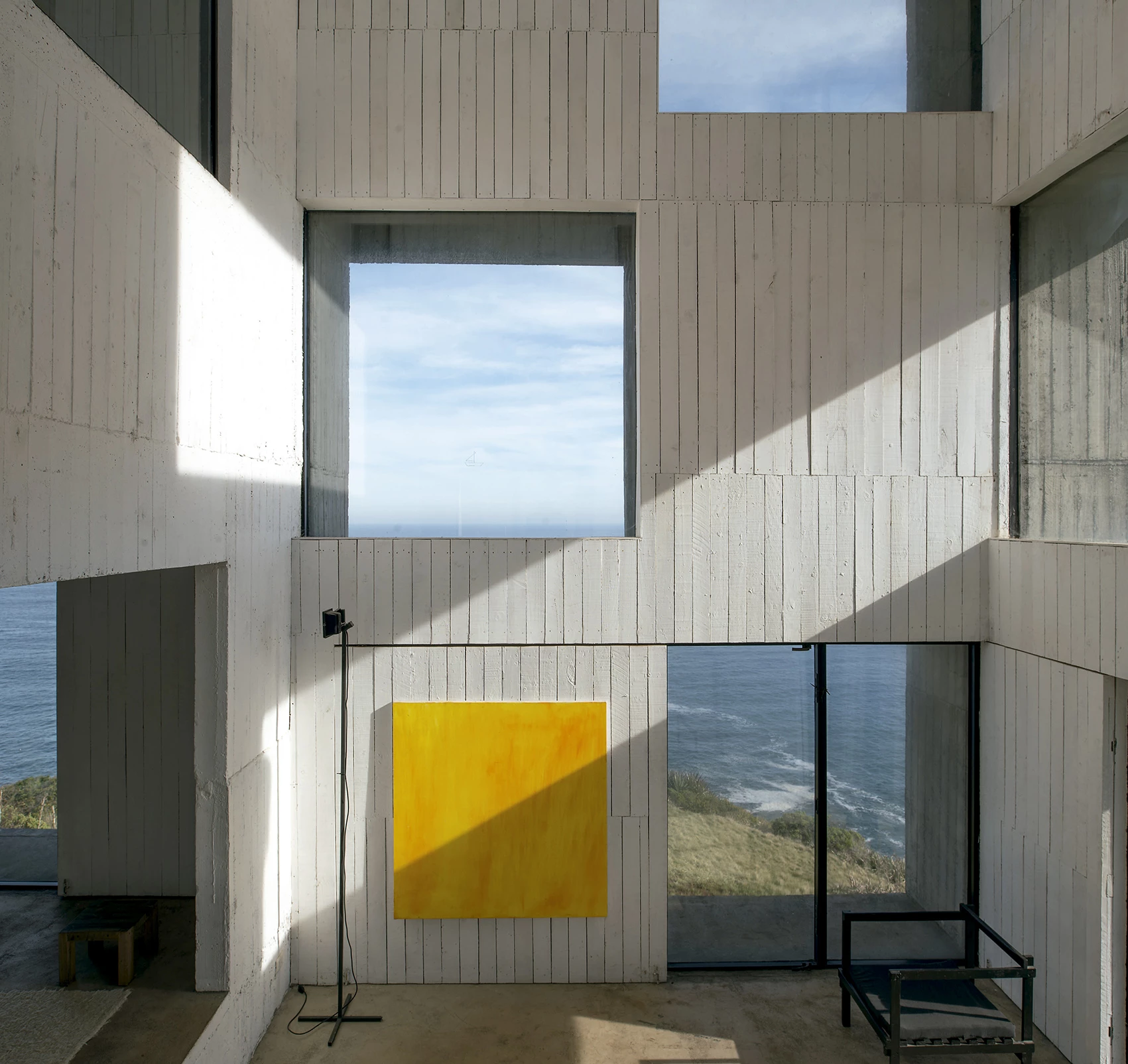
Ubicación Location
Península de Coliumo, Tomé, VIII Región, Chile
Cliente Client
Centro Cultural Casa Poli
Arquitectos Architects
Mauricio Pezo, Sofía von Ellrichshausen
Colaboradores Collaborators
Eduardo Meissner, Rosmarie Prim (artistas asociados associated artists)
Consultores Consultants
Cecilia Poblete (estructura structure); Alberto Silva, Claudio Mora (instalaciones mechanical engineering)
Contratista Builder
Pezo von Ellrichshausen
Superficie sitio Plot area
10.000 m²
Superficie construida Built area
180 m²
Fotos Photos
Pezo von Ellrichshausen

