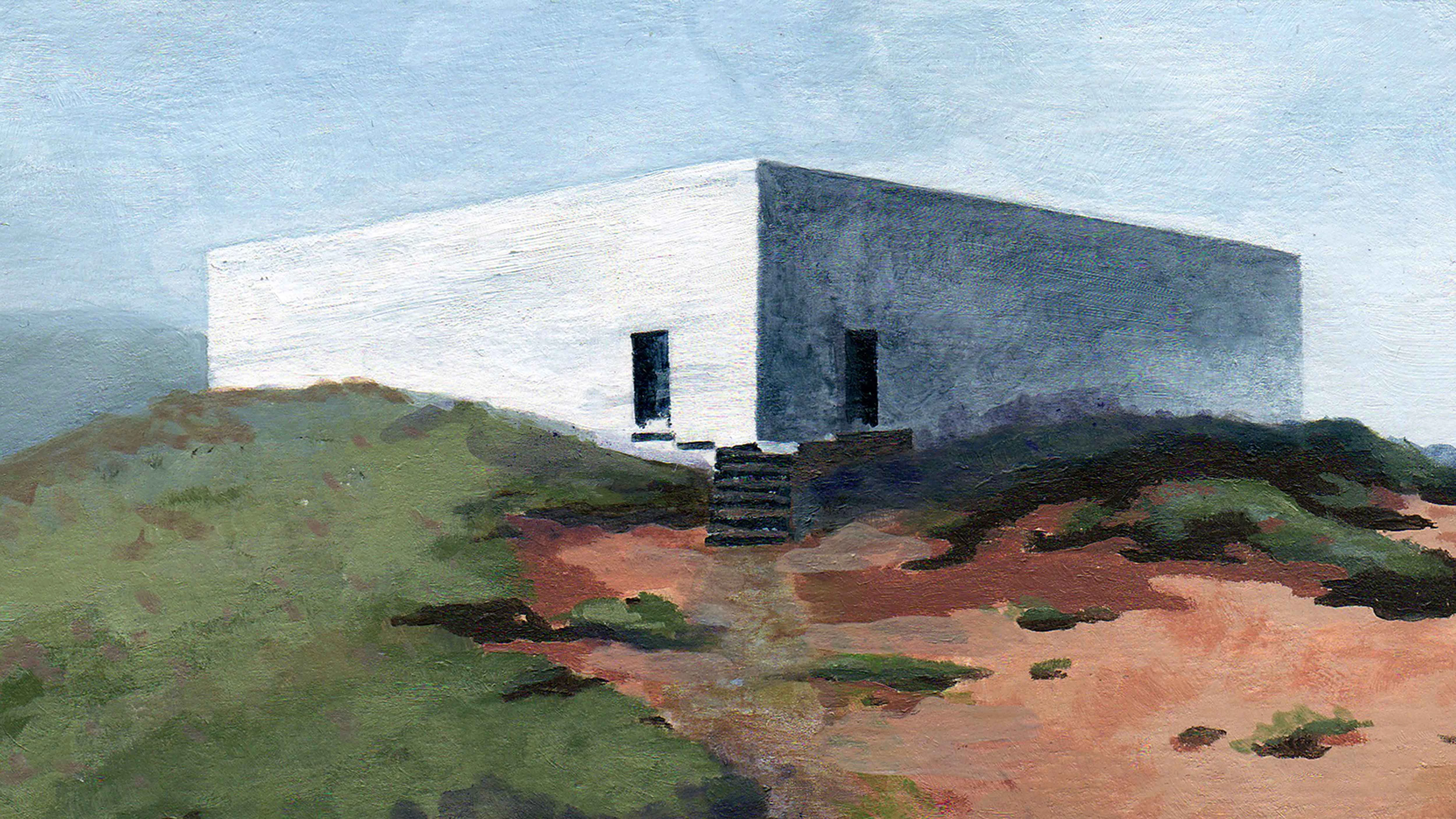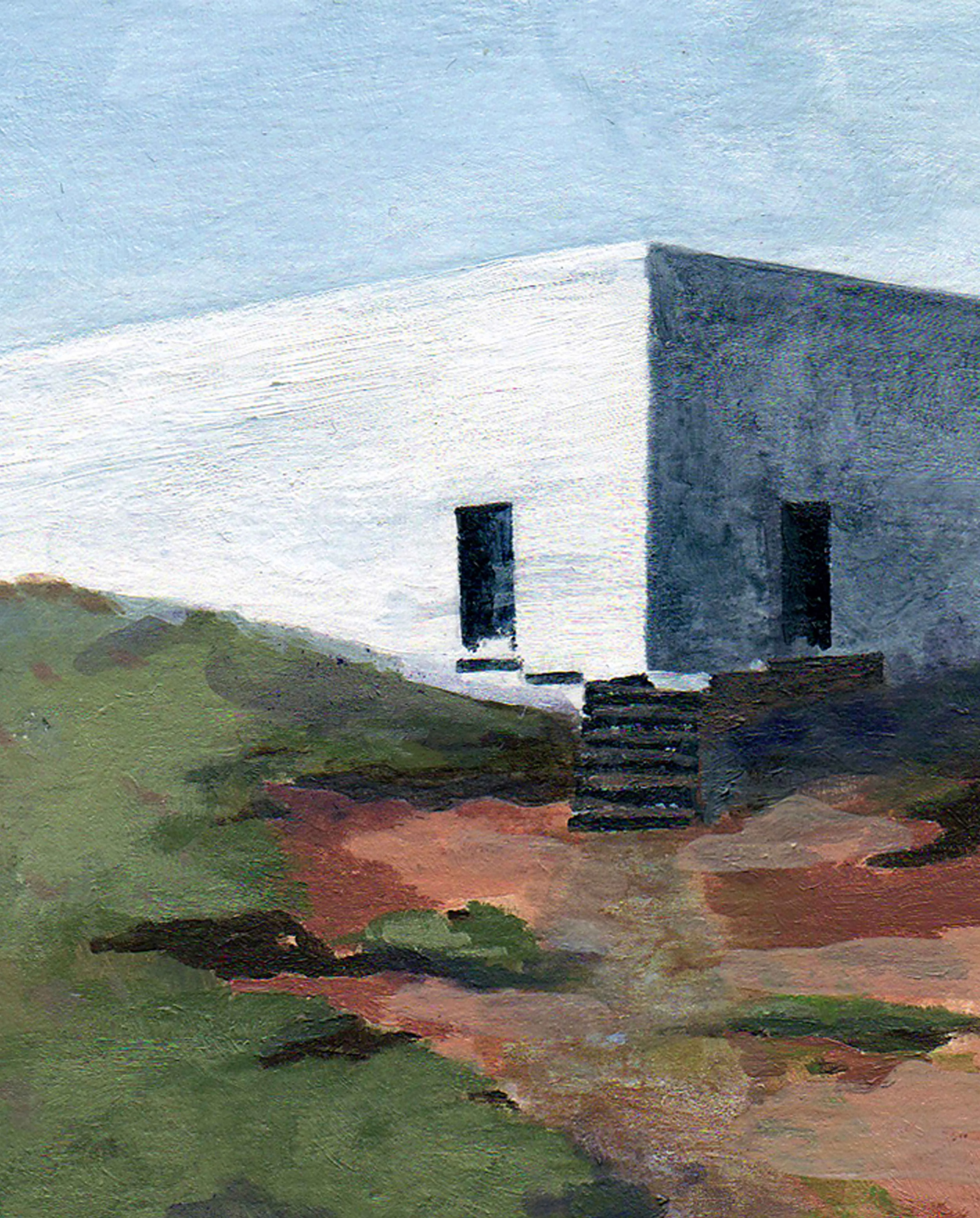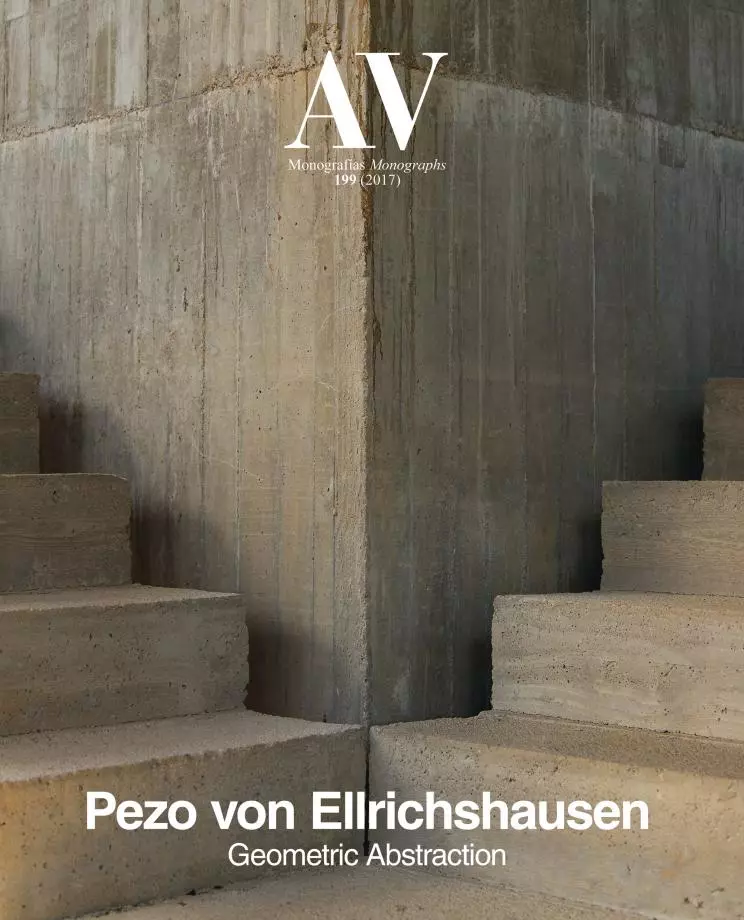Faro Pavilion, Isla Santa María
Pezo von Ellrichshausen- Type Ephemeral Architecture Pavilion
- Date 2010
- City San Pedro de la Paz
- Country Chile
The pavilion is close to the ruins of an old lighthouse, with direct access from the only road that connects the island’s north and south villages. Its position on the hill dilutes the reference to the cardinal axes, so as to avoid the conflictive distinction between the two ‘sides’ of the local community. A gentle slope falling west touches a horizontal piece in two corners. This uneven ground defines a double access to a raised podium. The diagonal approach to the pavilion establishes a circuit with the ruins as a background. Given the extreme wind, the horizontal format is meant to enclose a protected court, surrounded by two L-shaped multipurpose gallery rooms that can be extended to the central courtyard by sliding glass and steel panels. The access corners are symmetrically divided by a punctual opening in the ceiling. In the other two interior corners the opening is aligned with the perimeter wall. The entire construction is a monolithic concrete structure; it will be an ageless grey presence in a picturesque green field. This inner world of the pavilion, the first ‘useless utility’ place for the island, can be understood as a literal and phenomenal island within an island; a voluntary form of alienation, both hope and absence for its modest residents.
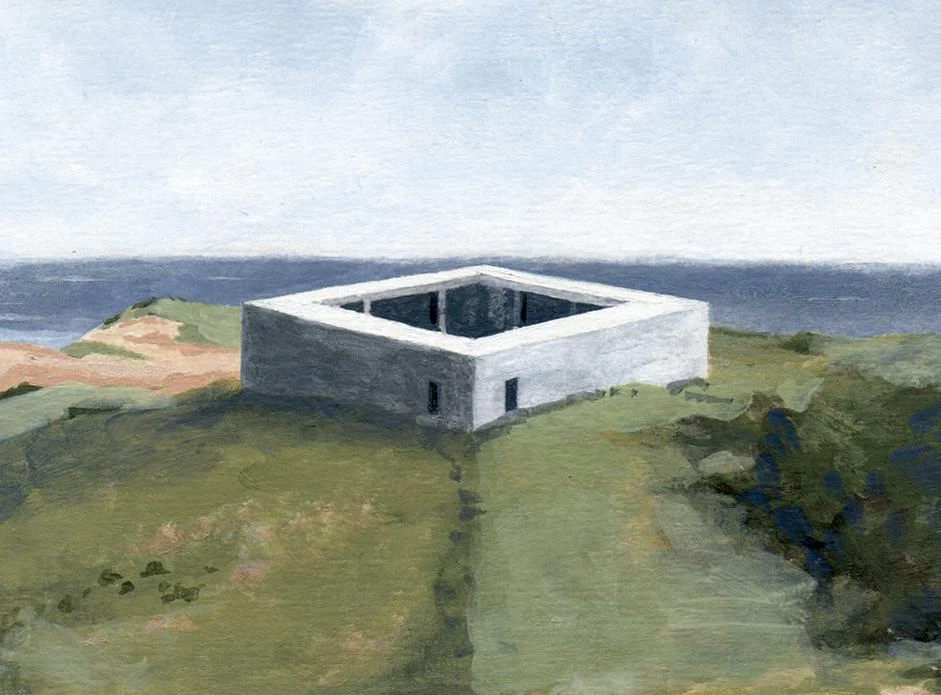
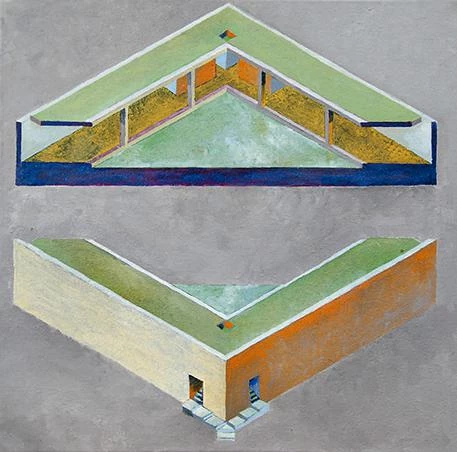
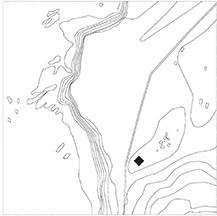
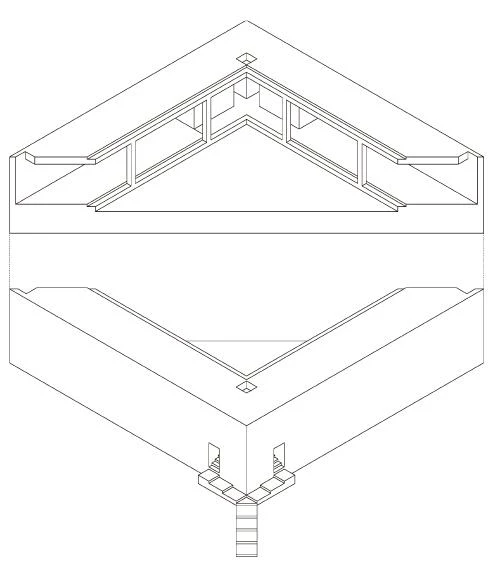
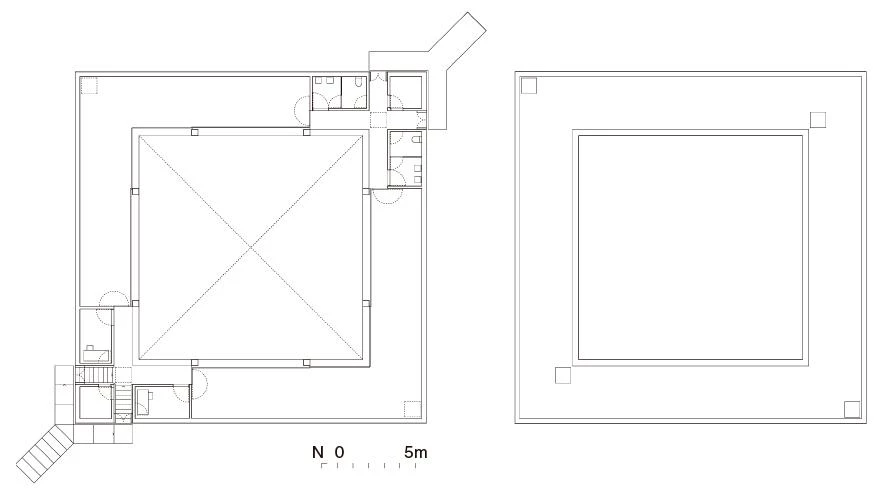
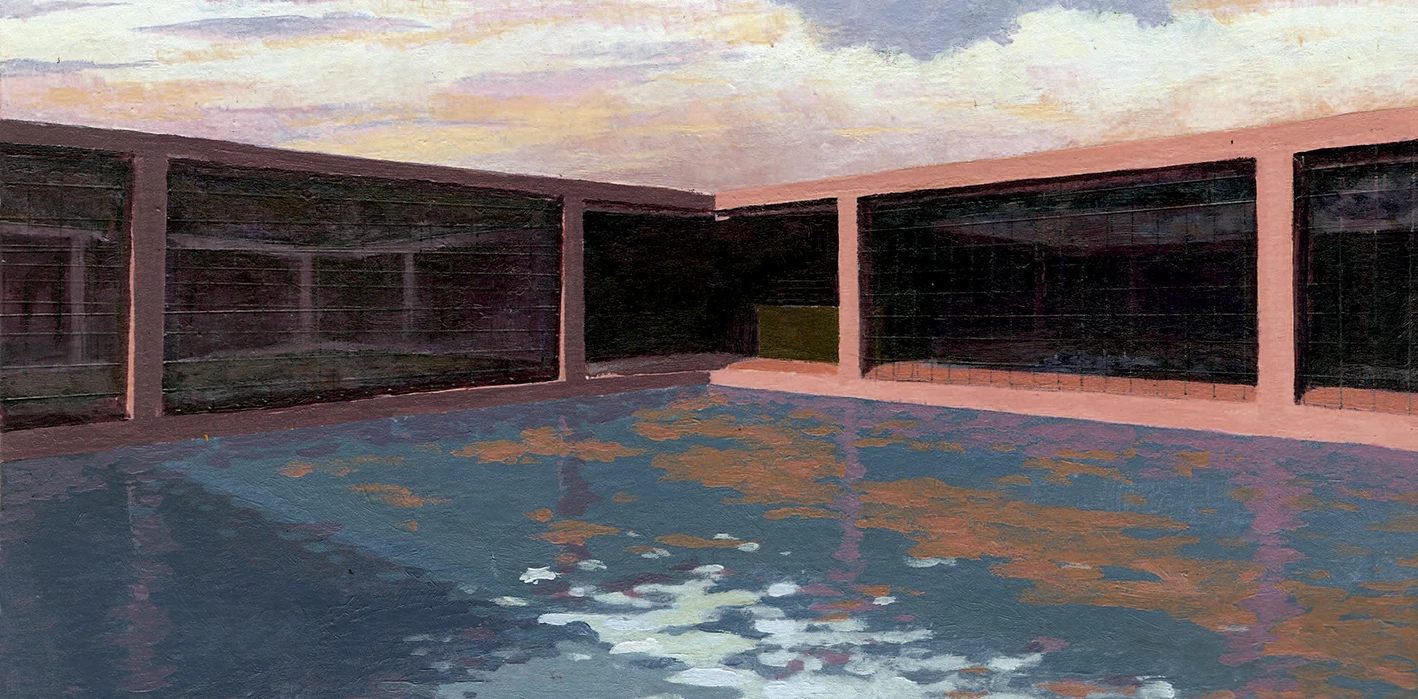
Ubicación Location
Isla Santa María, XVIII Región, Chile
Cliente Client
Proyecto META, Municipalidad de Coronel
Arquitectos Architects
Mauricio Pezo, Sofía von Ellrichshausen
Colaboradores Collaborators
Oscar Maradiaga, Diogo Porto, Constanza Collao, Martina Baratta
Consultores Consultants
Luis Mendieta (estructura structure); Luis Valenzuela, Carlos Martínez (instalaciones mechanical engineering)
Superficie sitio Plot area
3.950 m²
Superficie construida Built area
246 m²

