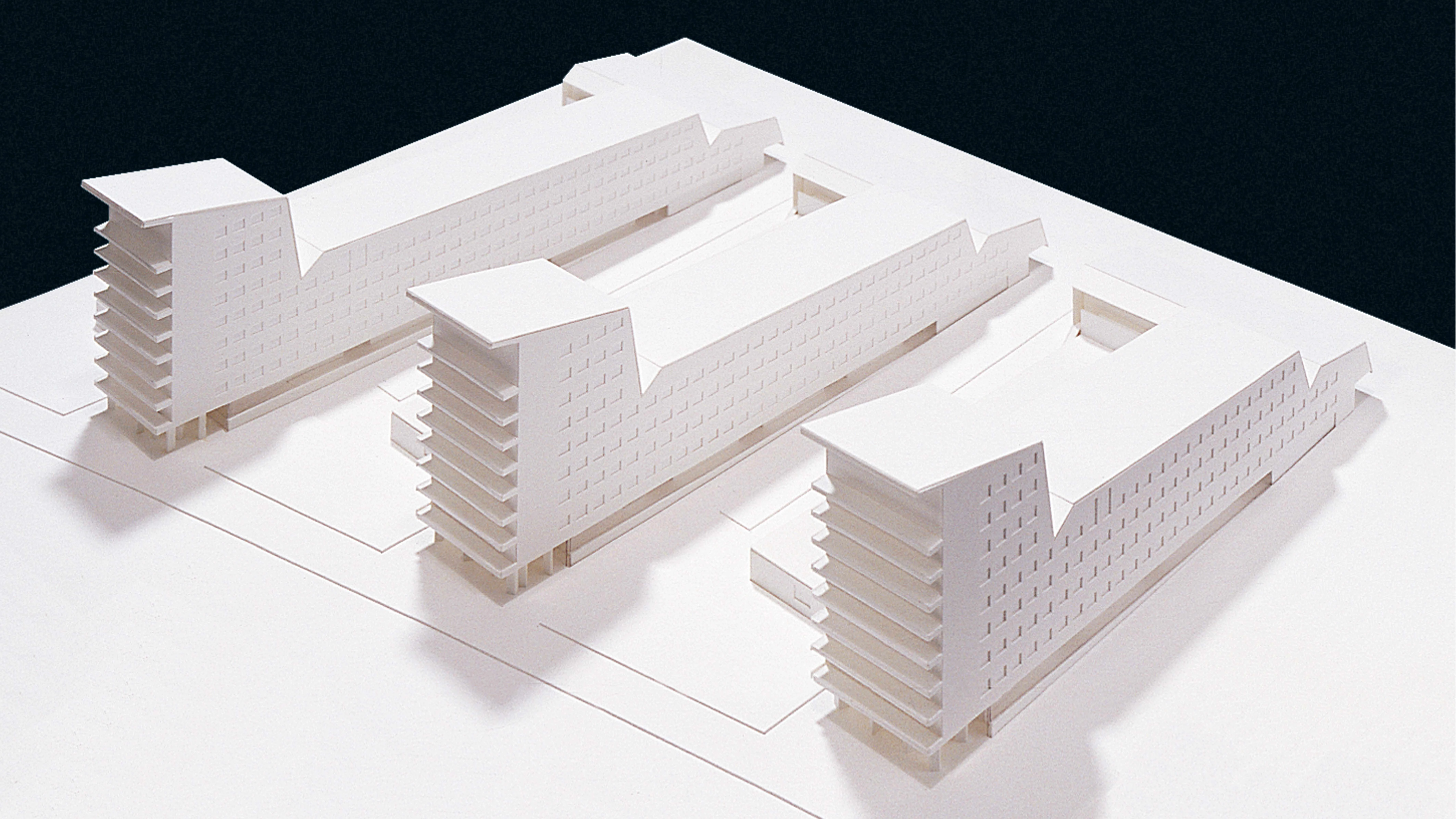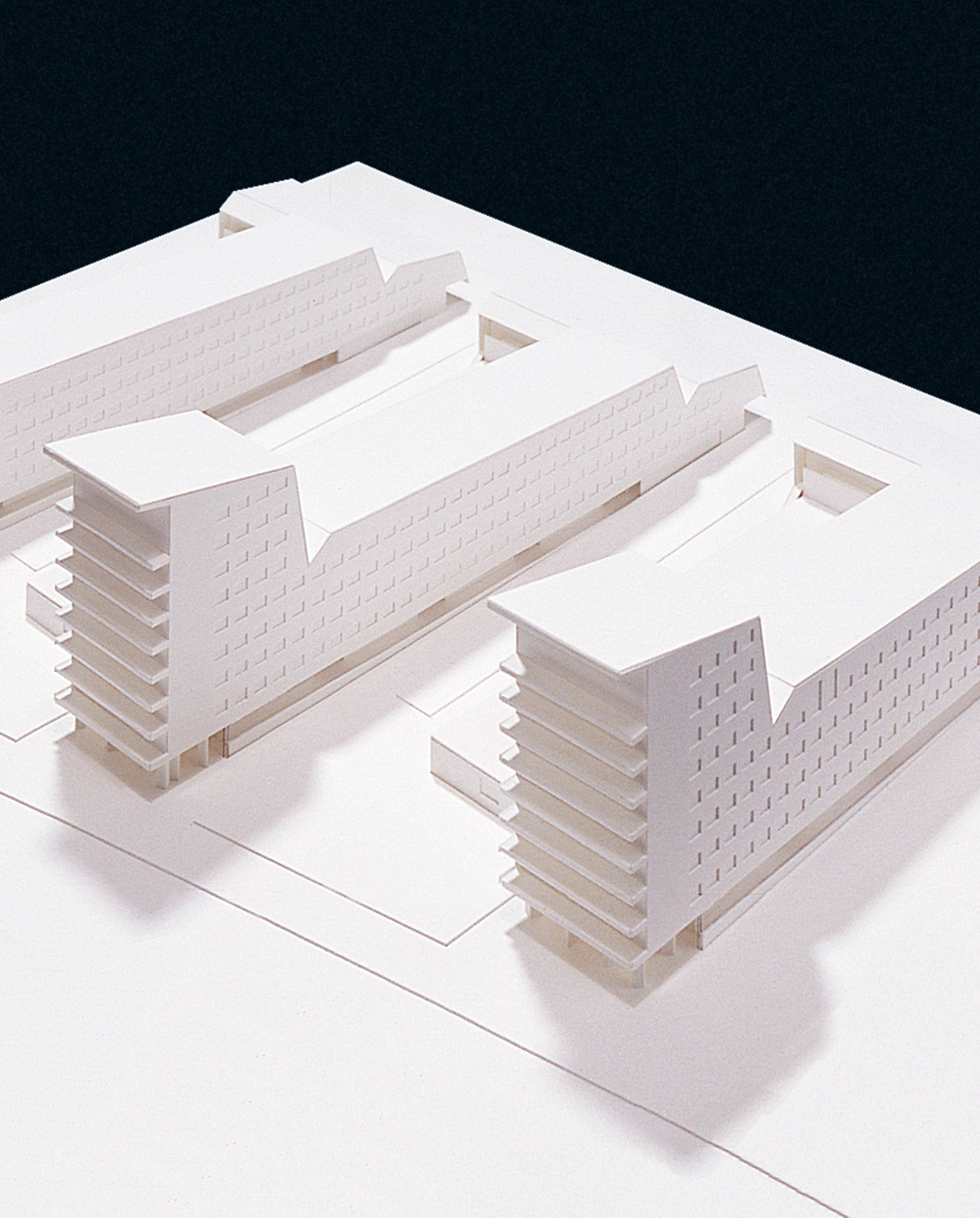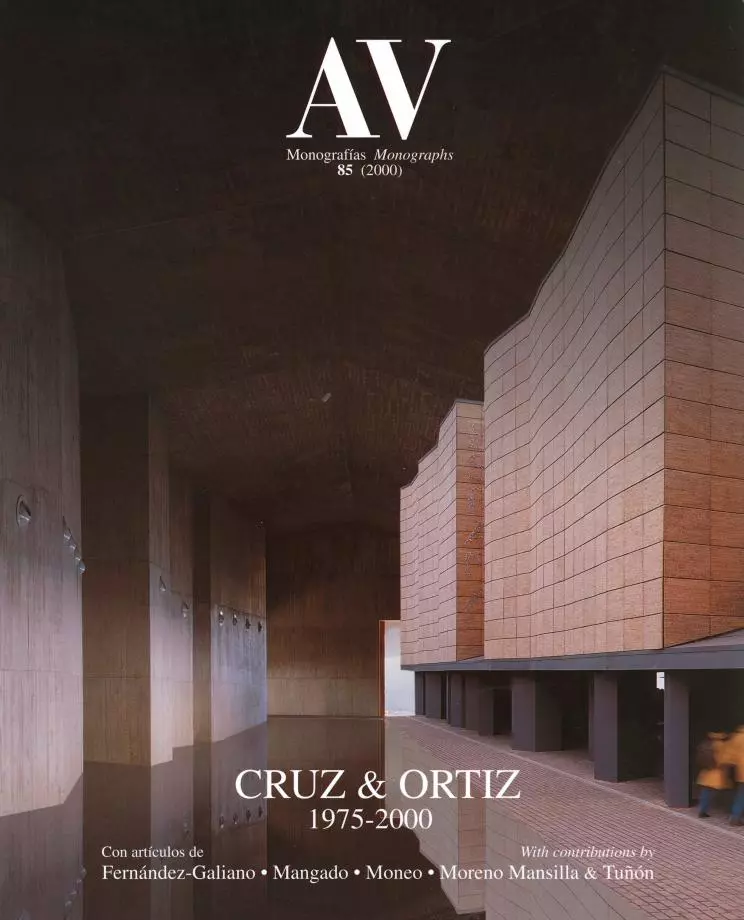Residential Blocks by the Tagus, Lisbon
Cruz y Ortiz Arquitectos- Type Housing Collective
- Date 2001
- City Lisbon
- Country Portugal
- Photograph Alfonso Cruz
The great infrastructures that the Lisbon Expo left behind have served to regenerate an old industrial plot next to the Tajo’s estuary as an area for mixed uses. All of this within the second phase of the urban plan that will conclude in 2010. Next to the bridge known as Vasco de Gama, a series of residential blocks – whose uses, alignments and heights were determined by the current regulations –, shall participate in this transformation within a private development of 135 housing units. In search of a precise profile that could be pointed out from a distance, the roof folds succesively to unify the uneven volumes foreseen in the plan, made up by an eight-floor tower, a four-story linear block and a small transversal building of shopping facilities. On the first floor, a large garden terrace is attached to the general L-shape configuration – by which the flats always enjoy a double aspect – to cover the parking area. The main role played by the silhouette in this new city skyline is underlined by side elevations that are deliberately flat and neutral and so contrast with the free play of light and shadow introduced by the continuous cantilevered balconies on the south facade which enjoy wide views onto the estuary and city...
[+]







