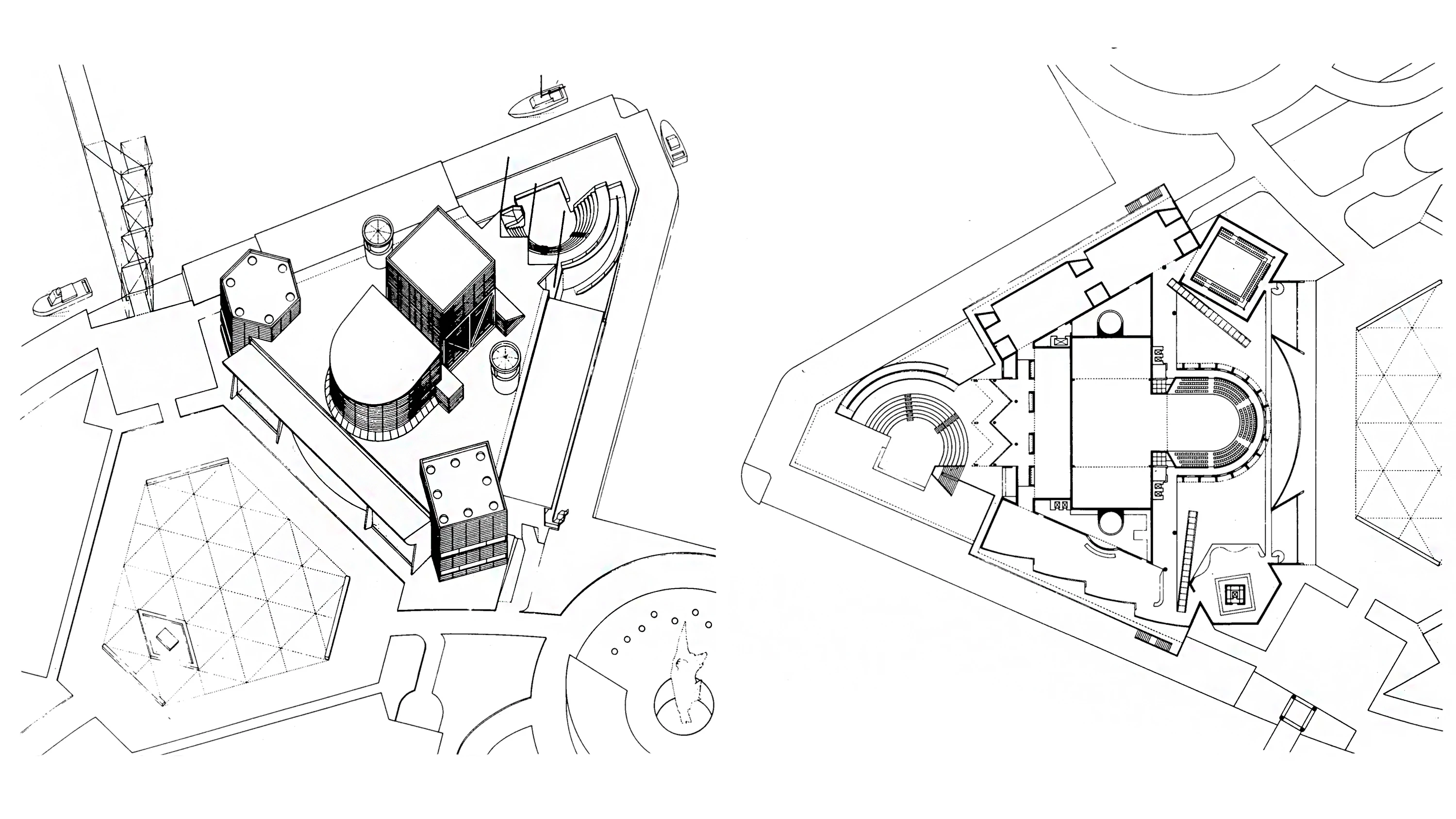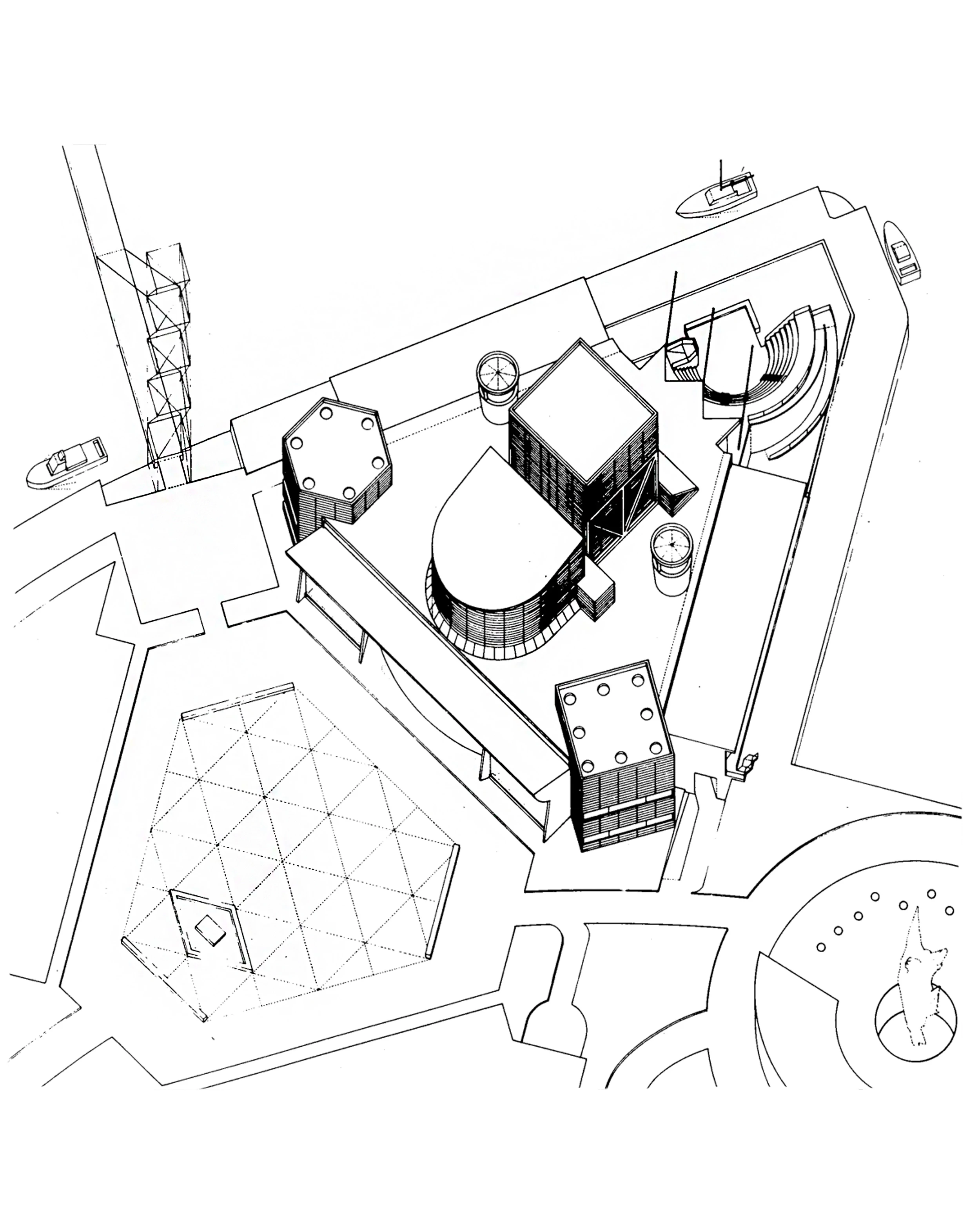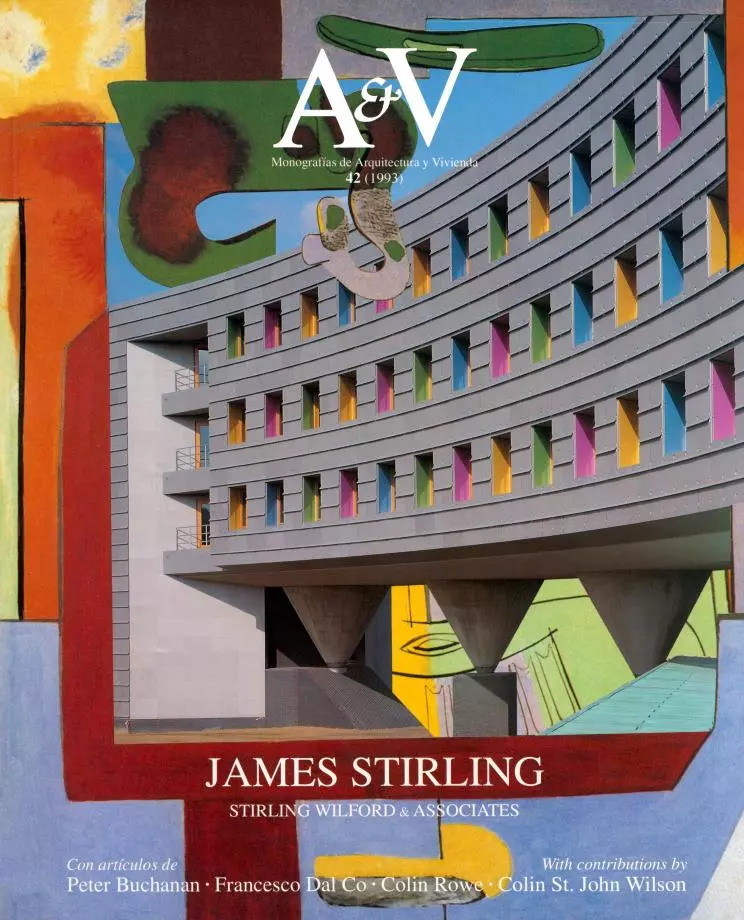Arts Centre, Salford
James Stirling Michael Wilford- Type Art Center Culture / Leisure
- Date 1992
- City Salford
- Country United Kingdom
This Arts Centre forms part of a vast operation to refurbish Salford Quays, a port situated at the head of the Manchester Ship Canal. The redevelopment of this port complex, built in the 1890s and closed in 1981, is a large-scale effort to convert it into a residential, tertiary and leisure area. The site for the Salford Centre on Pier 8 constitutes the last significant land parcel of the Quays.
The masterplan for the Salford Centre, in turn, comprises three main elements. First, a triangular plaza located towards the western end of the pier and bordered by the Centre itself, a hotel and a parking garage. It forms the focus of the plan. Second, a group of four buildings for office use situated around a landscaped square. And third, a new park overlooking the water and serving to connect the Centre to the rest of the quay operation.
The Salford Centre opens directly on to the triangular plaza and in turn comprises a 1,200-seat opera house, a 400-seat flexible theatre, various galleries to house the Lowry collection and changing exhibitions, a 350-seat amphitheatre, shops, bars, and a waterfront restaurant.
The heart of the project is the opera house, which is enveloped by a generous, two-storey foyer with an extensive glass facade to the triangular plaza. It is flanked by two pavilions: one with a square floor plan and the other a hexagon, to accommodate the theatre and cloakroom/ bar, respectively. Ramps rise from their entrance levels to spacious first-floor balconies on each side of the opera house to serve its upper seating levels. Two long structures containing a restaurant and exhibition galleries fence the remaining sides of the complex and form a continuous promenade that encircles the opera house and connects the foyer to the outdoor amphitheatre at the comer tip of the pier.
With its simple volumes gravitating around a solid, ponderous mass and giving shape to a complex that is at once fragmented and articulated, this project, like a child’s game of building blocks, uses the almost ingenuous kind of poetry that dominated part of Stirling’s last projects, especially those unrealized… [+]
Cliente
Ayuntamiento de Salford, Departamento de Servicios Técnicos.
Arquitectos
James Stirling, Michael Wilford.
Colaboradores
Laurence Bain, Paul Barke, Andrew Pryke.







