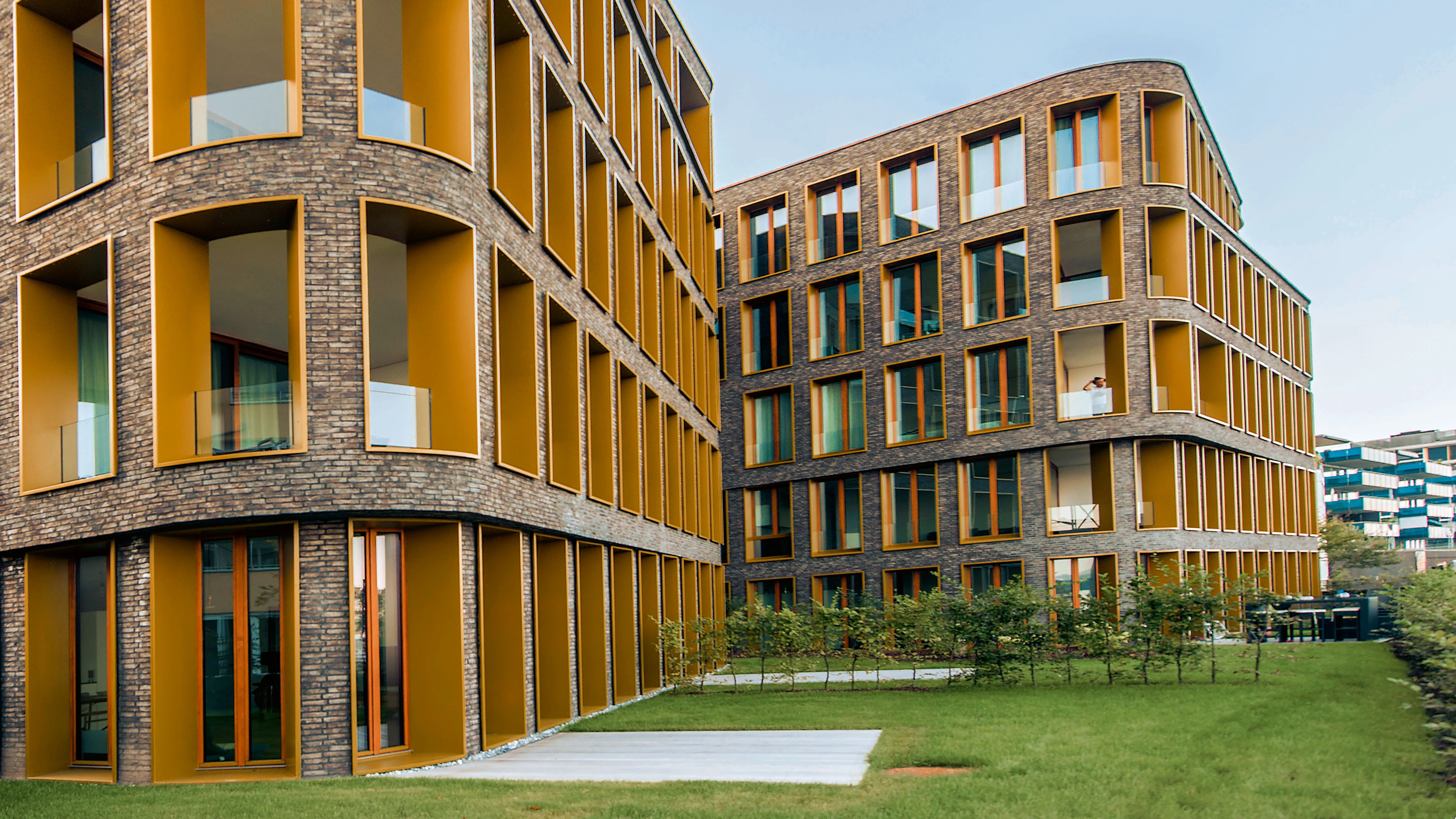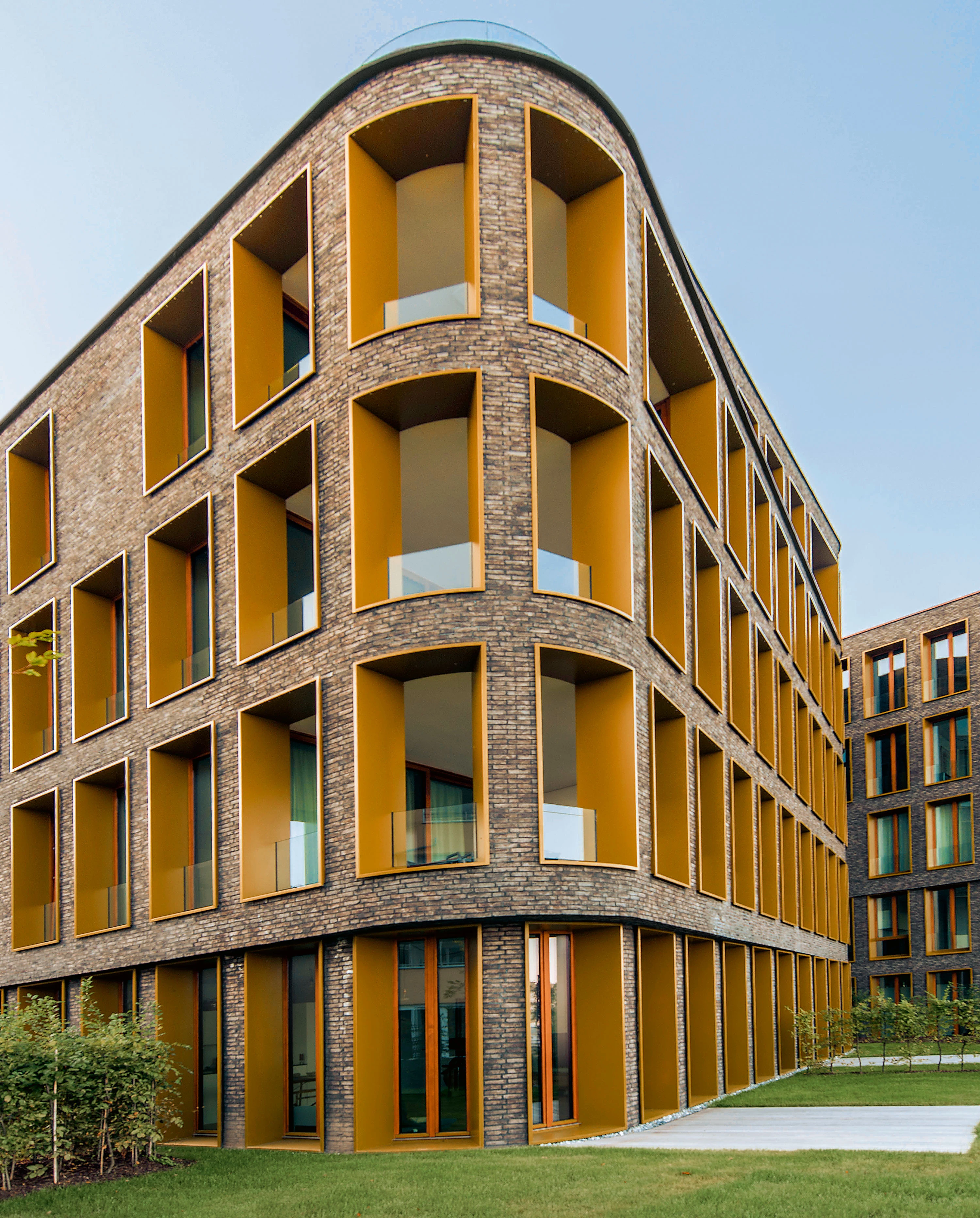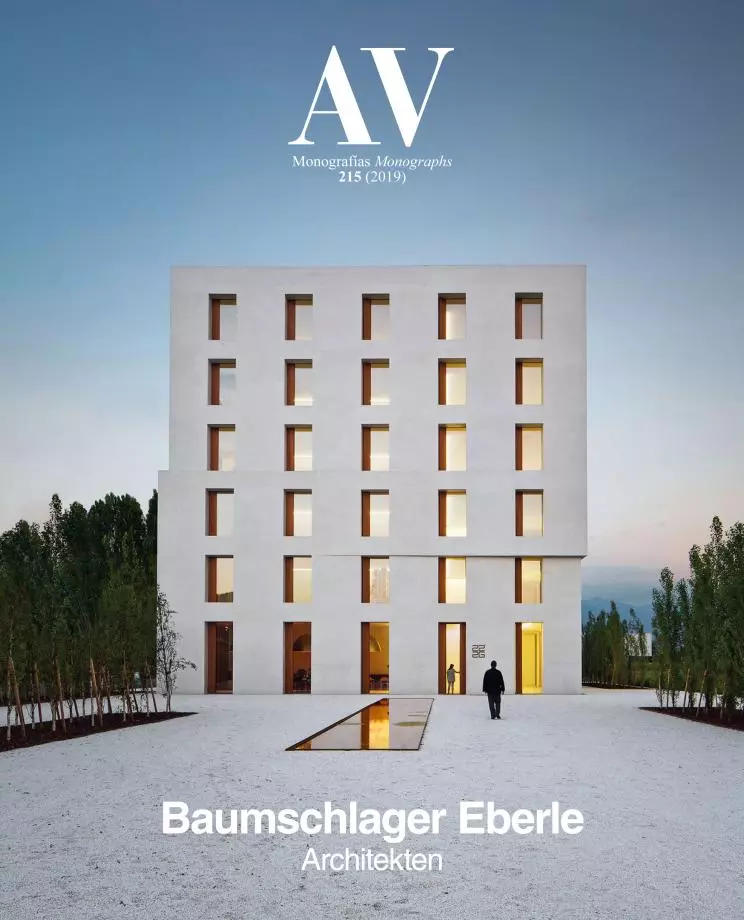Schlachter Residential Project, Bregenz
Baumschlager Eberle Architekten- Type Collective Housing
- Date 2012 - 2016
- City Bregenz
- Country Austria
- Photograph Dieter Leistner
In the year 2012, the firm Baumschlager Eberle Architekten was commissioned to build a residential development on a prestigious property of the Schlachter family close to Bregenz, on the banks of Lake Constance. There had been a large exuberant garden on this terrain, and the four daughters of the original owners had played there as children. The history of the place played a fundamental role from the very start of the design process, so the complex developed around a lush landscaped enclave that would reawaken and keep alive the memories of the sisters’ childhood.
The apartments are distributed in two constructions that together take up only about 20% of the entire estate, leaving a large piece of land open, some 1,500 square meters on which to plant mighty trees. The place is conceived as a ‘sea of green’ and organized by means of hedges and winding paths. Some of the species that grew beside the now-gone family house – maples, common oaks, copper beeches, and limes – have been replanted, giving the grounds a classical atmosphere, more like a grand parkland than like a garden.
In both position and form the two buildings seek to capitalize on the privileged lakeside location. For instance, the blocks rise at the center of the garden, close to one another but not so much as to block residents’ views of the landscape. The overall oroganizational scheme presents certain picturesque features that have the effect of reinforcing the organic and permeable nature of the project, expressed too in details like the rounded corners and the shape of the floor plan. The volumes pursue a compact geometry that admits subtle variations, such as the small longitudinal protrusions on the facade, which trace an emphatic shade line and save the elevation from monotony.
The different slabs are held up by the circulation core and the loadbearing facade, rendering intermediate pillars unnecessary. Such an arrangement makes it easy to divide and modify the apartment interiors in accordance with the needs and requirements of individual households. Further reinforcing the building’s flexibility, the facade’s composition follows a regular pattern based on a window frame that is only altered at special spots, such as corners. These enclosures, executed in aluminum with an ocher-toned finish, help give color to the interiors and are the project’s most characteristic element.

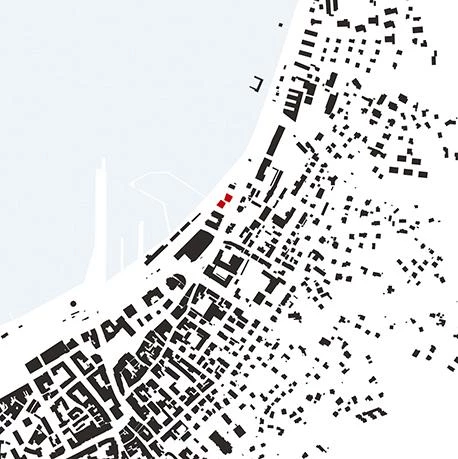

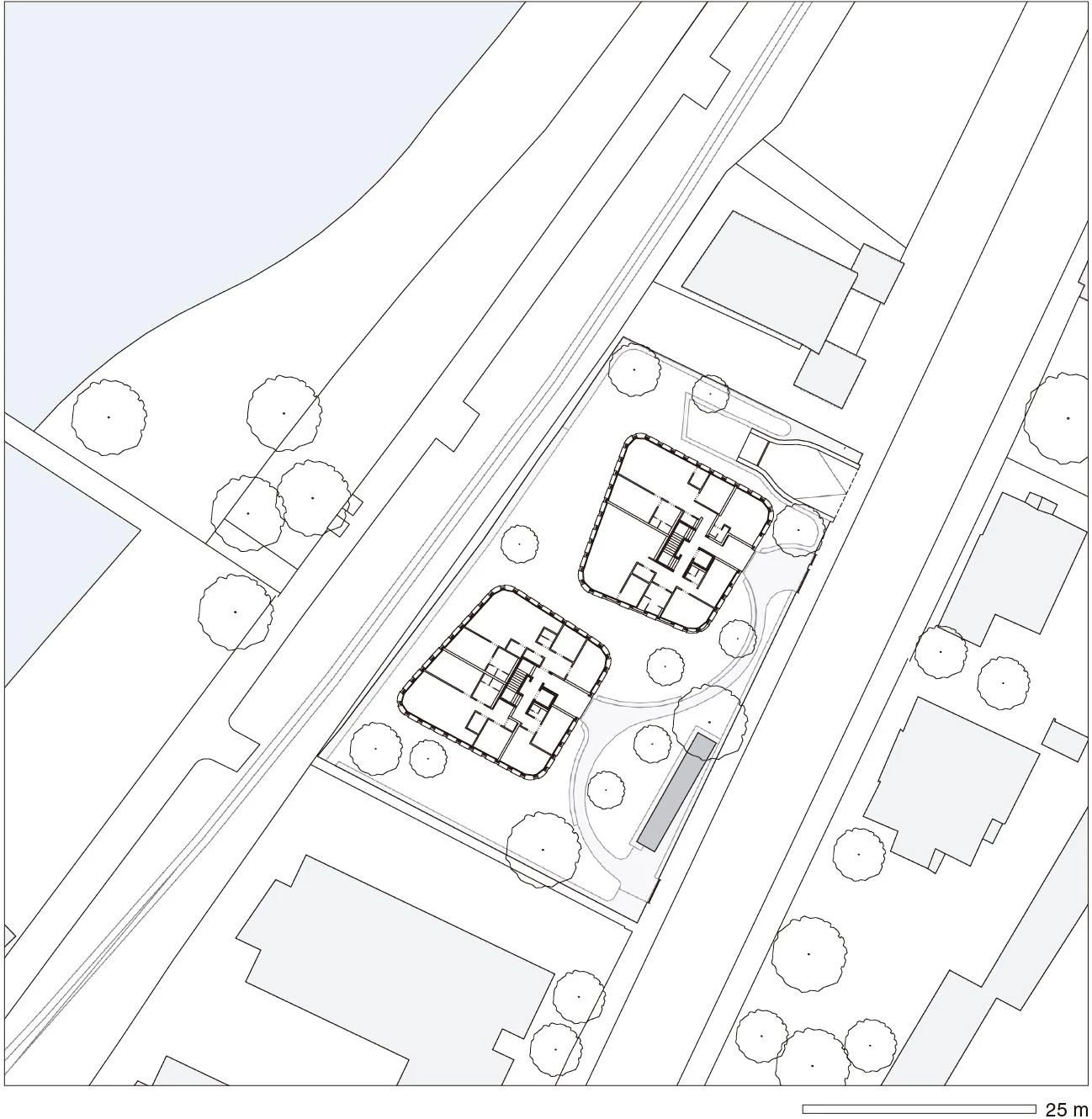
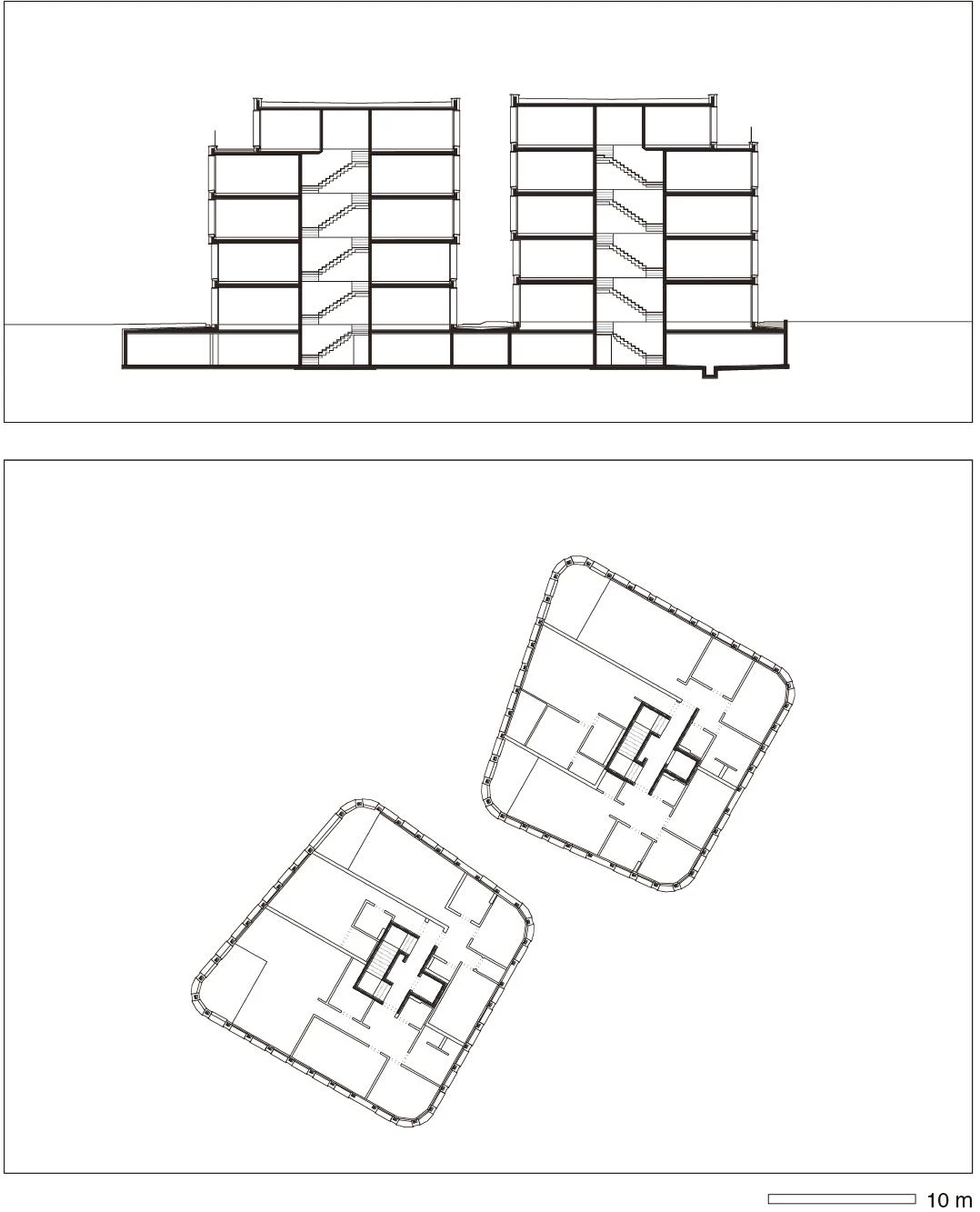

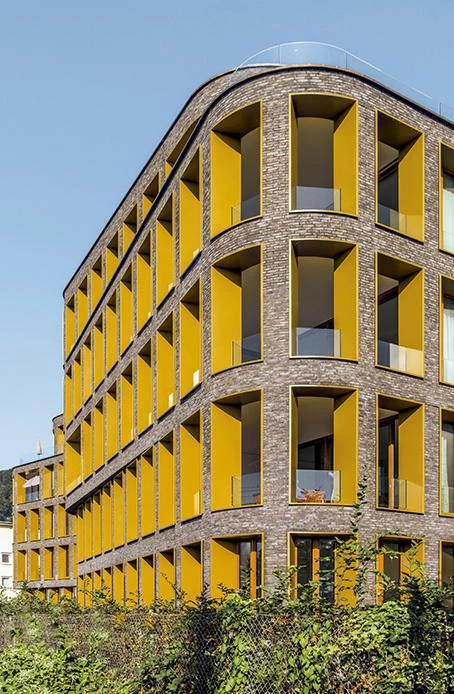
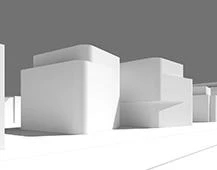
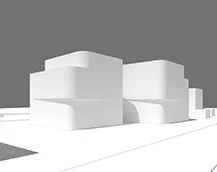
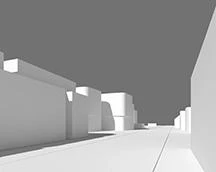
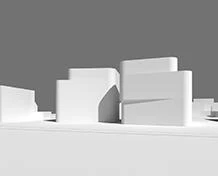
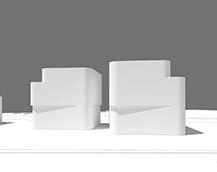
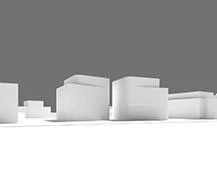
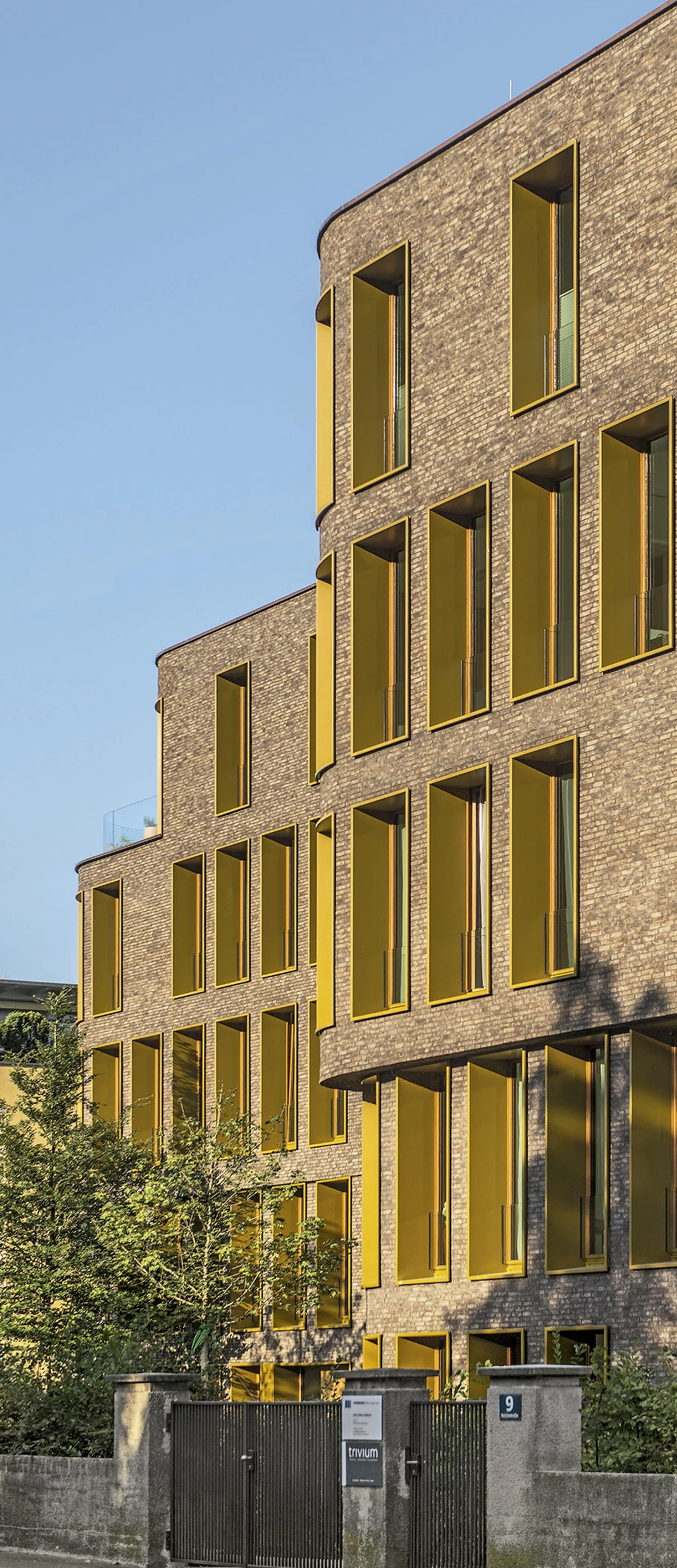
Obra Work
Schlachter Residential Project
Cliente Client
Schlachter, Bregenz
Arquitectos Architects
Baumschlager Eberle Architekten
Colaboradores Collaborators
Andreas Stickel (director de proyecto project architect), BE Lustenau (paisajismo landscape architect)
Superficie construida Built-up area
2,442 m²
Presupuesto Budget
5.600.000 €
Fotos Photos
Dieter Leistner

