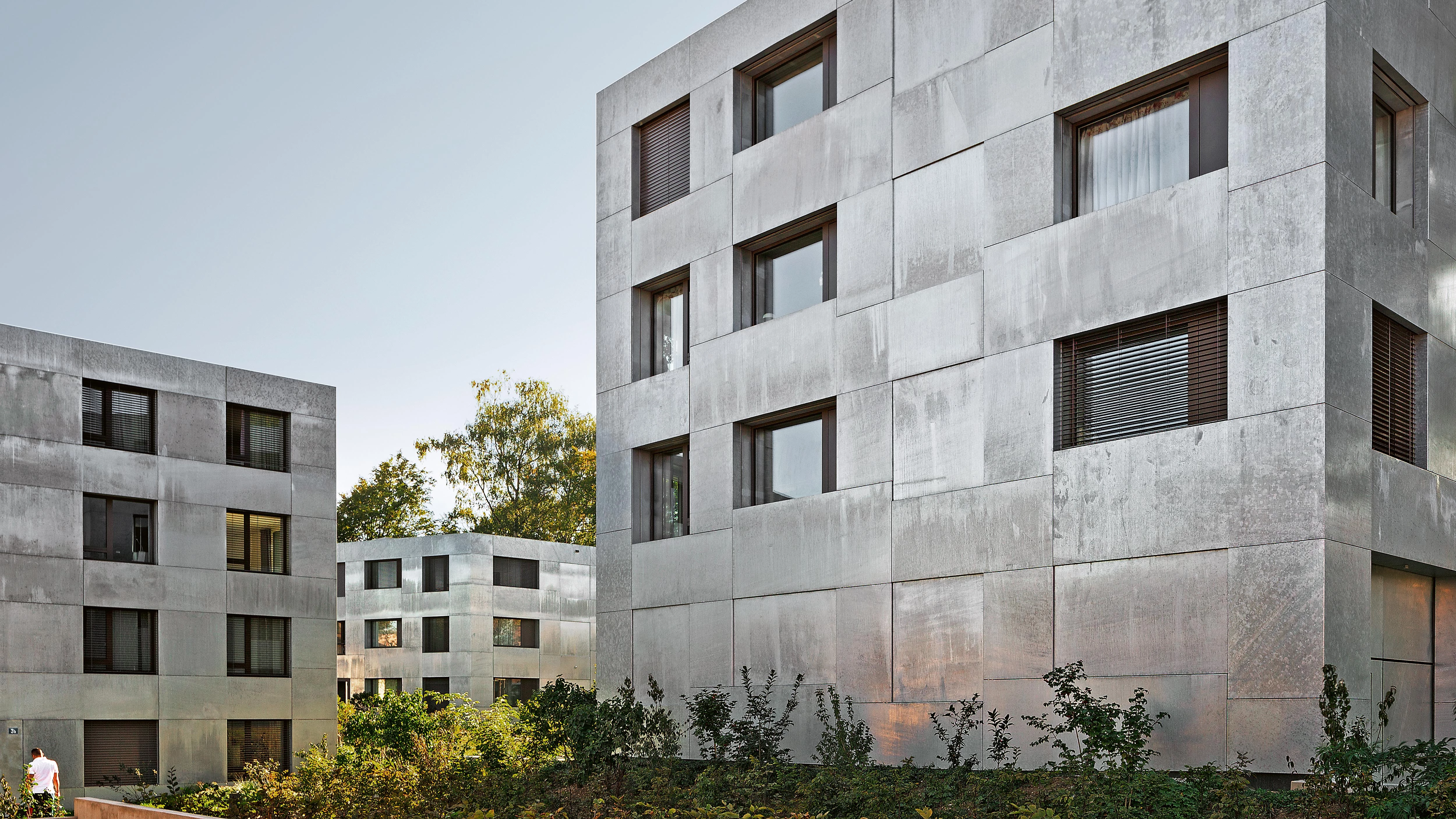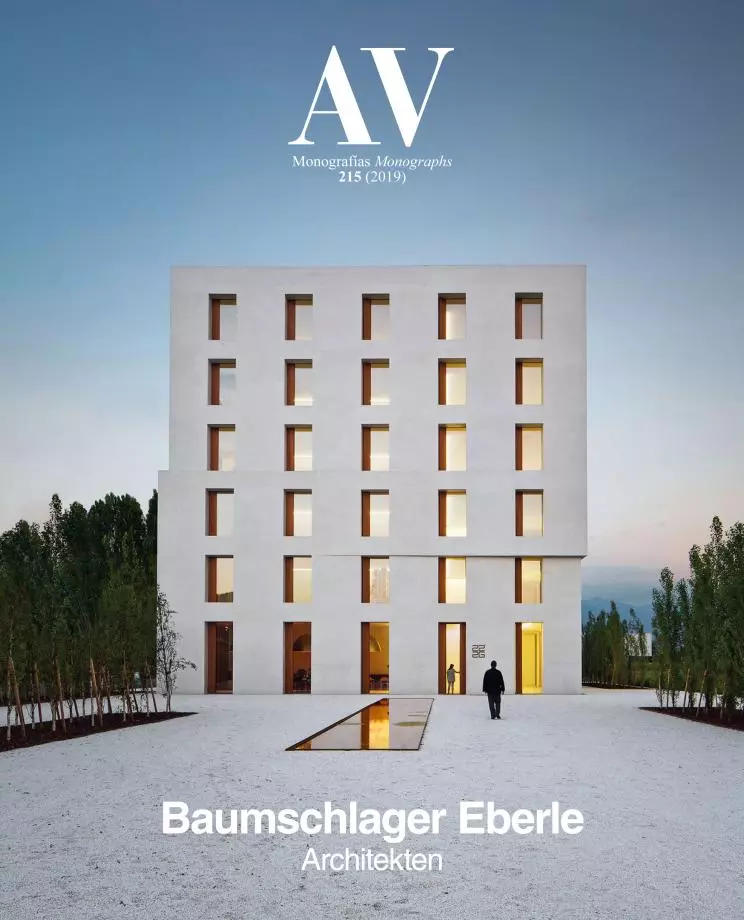Chilestieg Residential Development, Rümlang
Baumschlager Eberle Architekten- Type Collective Housing
- Date 2011 - 2014
- City Rümlang
- Country Switzerland
- Photograph Eduard Hueber
Surrounded by trees and plenty of greenery, the three residential blocks that form the Chilestieg complex rise on a large plot of land in the municipality of Rümlang. The Swiss commune of 8,000 inhabitants – located close to Zurich’s airport – is mainly composed of farmland, woods, and low-density developments. These apartment buildings echo the peace and quiet of their suburban environment, but instead of merging with nature in a dispersed manner, they make a compact grouping, saving as many of the mature trees as possible. The result is a striking contrast between the mineral quality of the solid volumes and the botanical nature of the rest of the premises.
The hexagonal geometry of the floor plans makes it possible for the dwellings to give onto several directions; most of them get direct sunlight from the south or west, and all benefit from cross ventilation. The position of each of the three blocks is carefully thought out in such a way that they continue the existing urban scheme and do not block views.
The purity of the trio of residential constructions inserted into the landscape is emphasized by a cladding of hot-dip galvanized steel. Owing to the sheet’s minimal thickness (as thin as 3 millimeters), there is a high degree of precision in the arrises of the openings and of the volume as a whole. The partitioning of the large steel panels corresponds with the position and geometry of the windows, attaining a level of formal rigor where everything that contributes to the aesthetic quality of the ensemble fits in well. In addition, the polished metal surface captures natural light, and with nuance reflects both daylight and the shadows of the surrounding vegetation, doing much to enrich our perception of the different facades, making them look more dynamic.
The three blocks contain a total of 41 apartments of 3, 4, and 5 bedrooms, and are entered through two large circulation cores. The size of the windows and the layout of the rooms make for bright open homes. The living units set at street level have private yards bordered by hedges varying in thickness and height, and also flowering shrubs that serve as natural barriers between public and private space. Conceived unitarily, the landscaping project seeks to evoke the image of a park surrounded by grand old trees where paths and plants flow in a continuum between the built volumes.
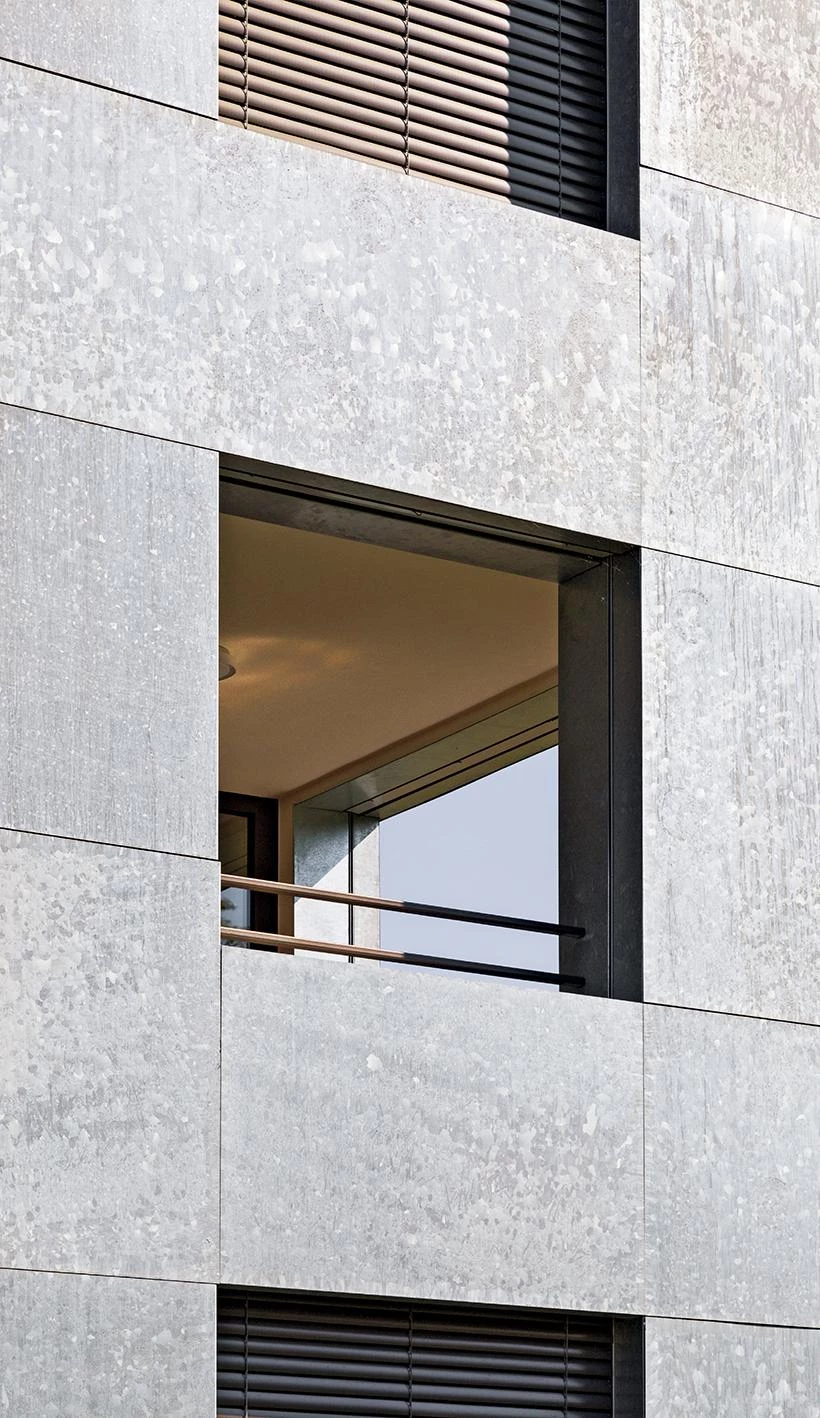
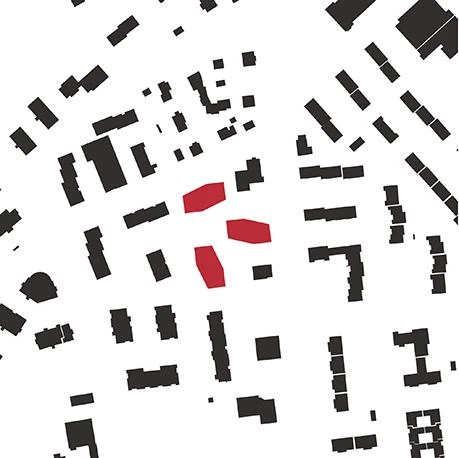
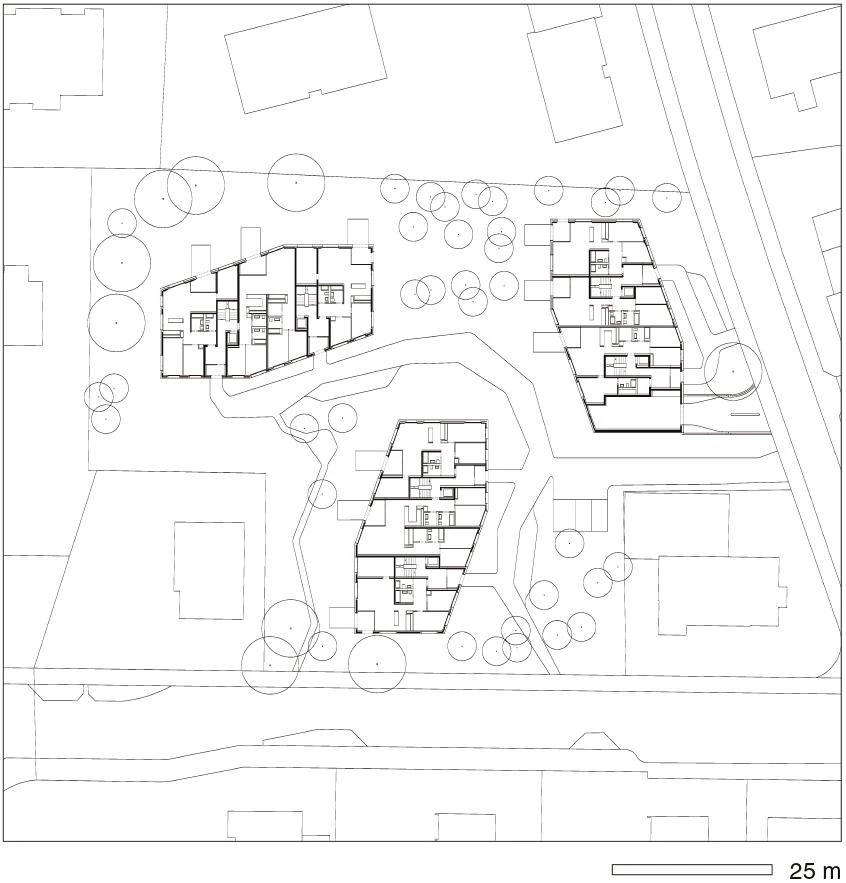

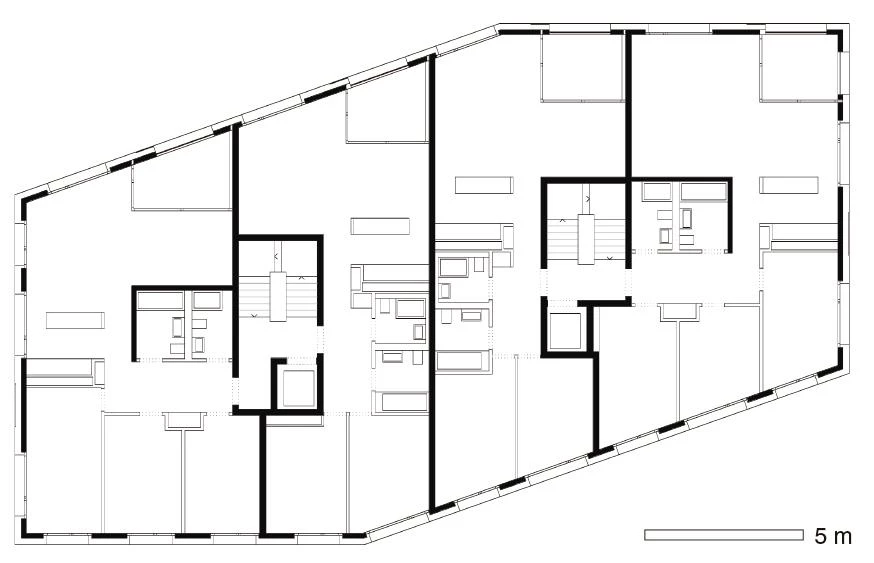
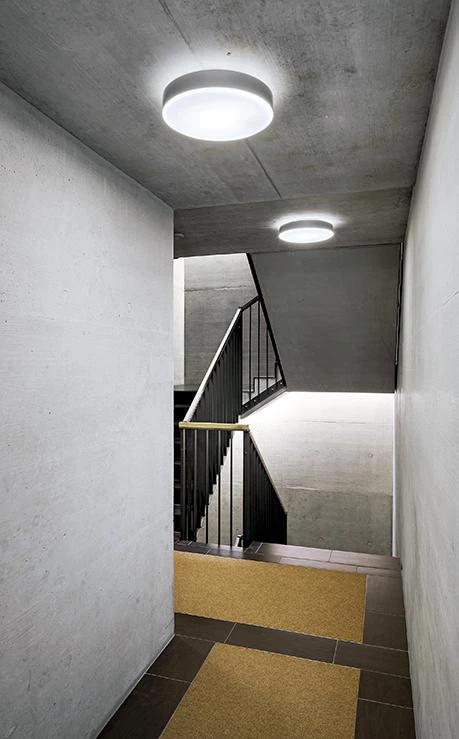
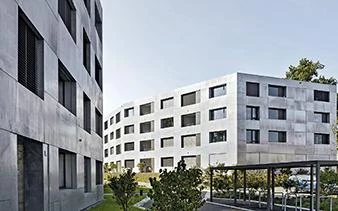
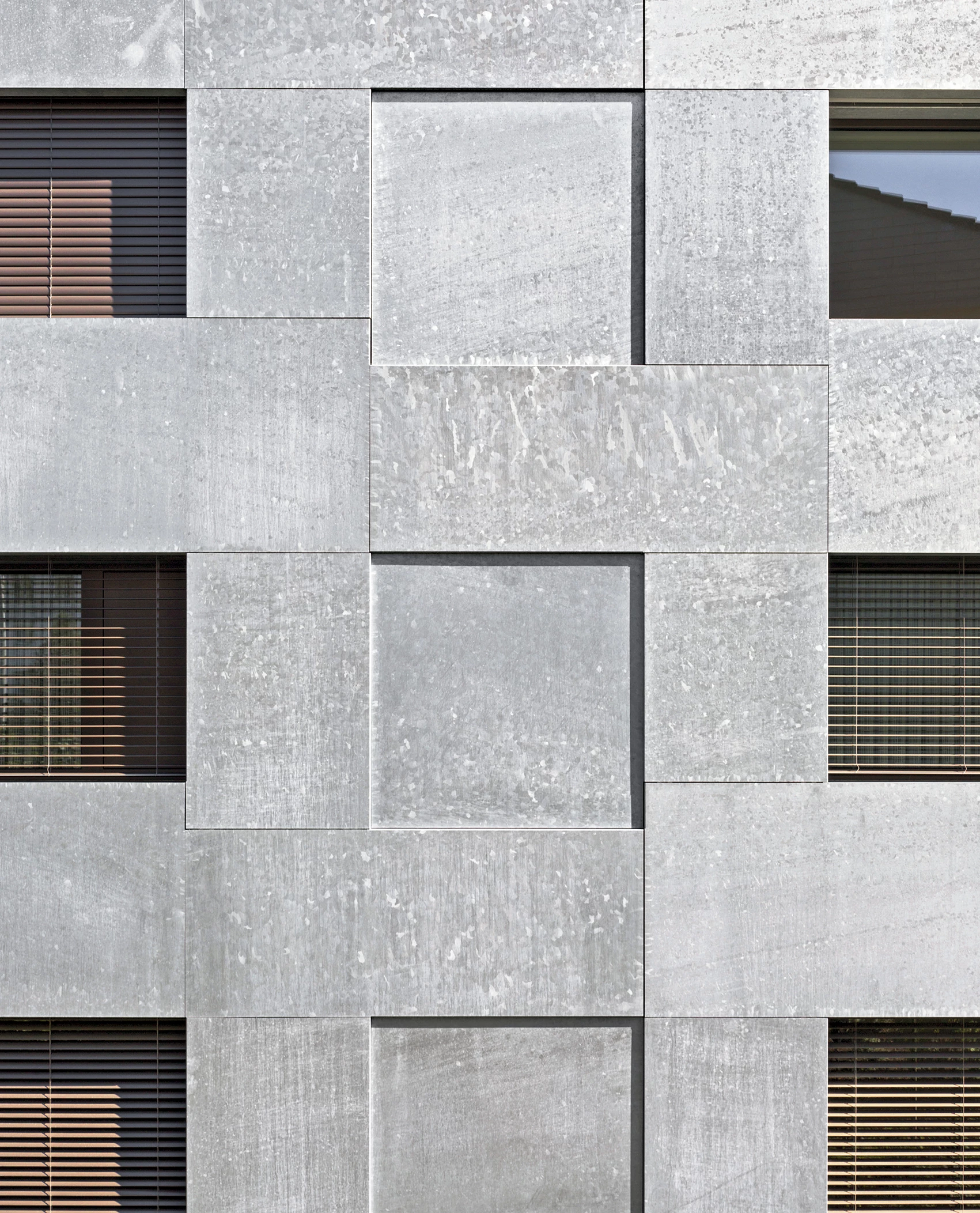
Obra Work
Chilestieg
Cliente Client
Immobilien Compagnoni AG
Arquitectos Architects
Baumschlager Eberle Architekten
Consultores Consultants
Schweingruber Zulauf, Landschaftsarchitekten (paisajismo landscape design)
Contratista Contractor
Allreal Generalunternehmung AG
Superficie construida Built-up area
6,119 m²
Presupuesto Budget
17.000.000 €
Fotos Photos
Eduard Hueber / archphoto © Baumschlager Eberle Architekten

