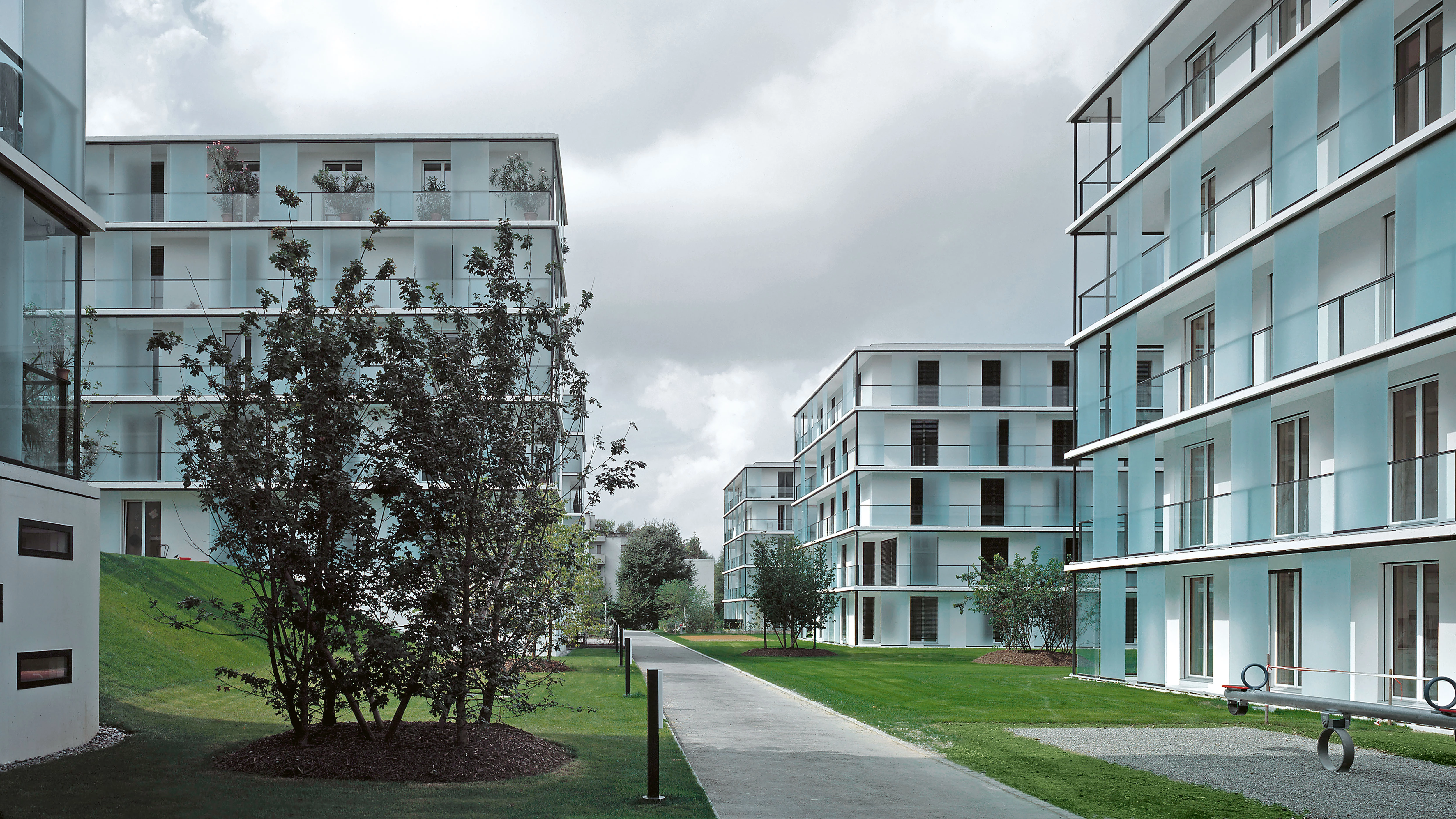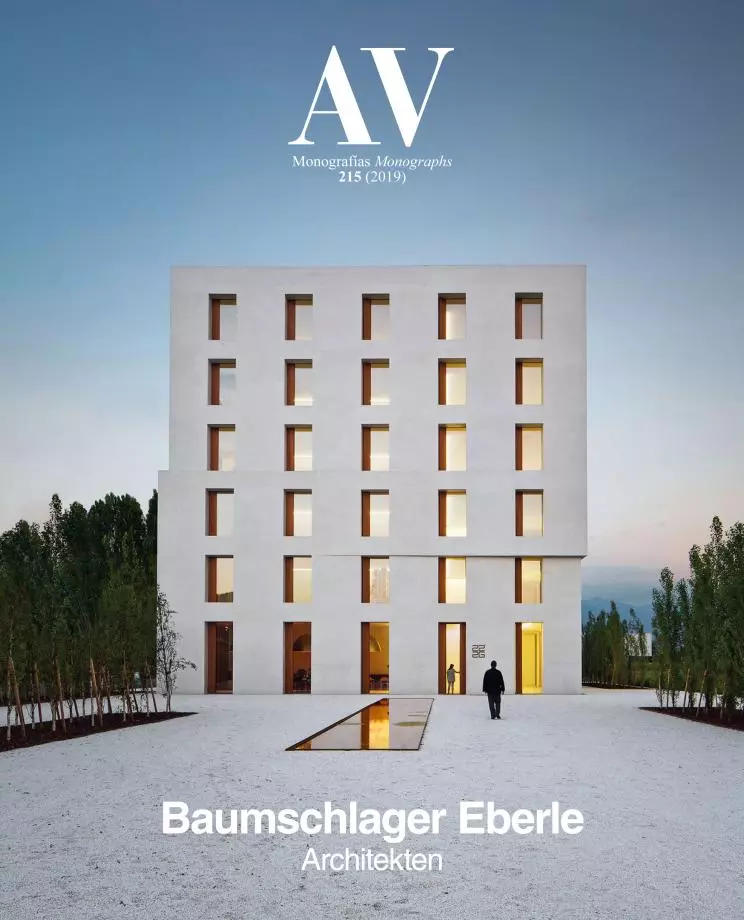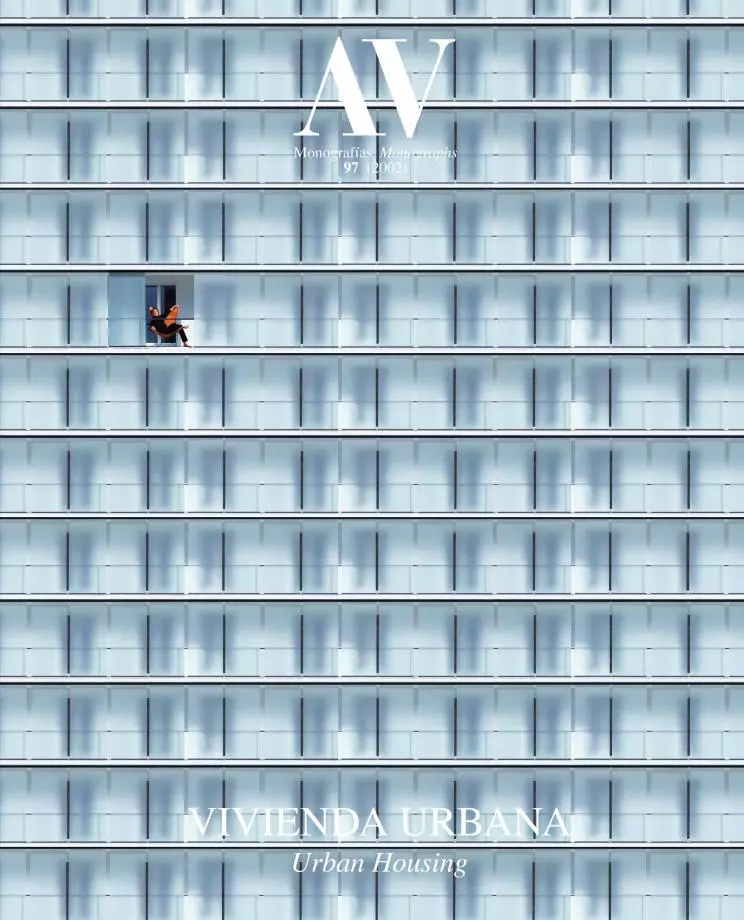Achslengut II Residential Complex, St. Gallen
Baumschlager Eberle Architekten- Type Collective Housing
- Material Glass
- Date 1998 - 2002
- City St. Gallen
- Country Switzerland
- Photograph Eduard Hueber
The housing complex Achslengut II is located in the Swiss city of St. Gallen, between Lake Constance and the Alps. When Baumschlager Eberle Architekten obtained this commission in 1998, the principal parameters of the project had already been established. Rather than simply accepting them and beginning to design, the architects initiated a process of negotiation to change factors like land use or built volume, and thus be able to develop a compact geometry. The success of this strategy proves the importance of generating a dialogue between the various parties involved, striking a balance of interests, and improving the starting conditions of a project.
The apartments were finally distributed in eight blocks arranged along the site and accessed through two fishbone-shaped axes. The distribution scheme of each block pursues a typology that the architects have been perfecting in the course of extensive involvement in residential programs, based on the relationship between the built volume and the surface of the facade This parameter, known as form factor, has a bearing on the capacity of buildings to store or dissipate energy through their envelopes. In climates like St. Gallen’s, with heavy snowfalls in winter because of its altitude, it is best to minimize heat losses through a geometry approaching the cube. The apartments are therefore arranged in a rectangular plan around a central core that is lit from above, and have a perimetral gallery with sliding glass panels acting as a thermal barrier. In turn, in each apartment the different rooms are arranged concentrically: the wet areas are situated near the main staircase and the rest are aligned along the outer limit, benefiting from the natural light that shines in through the openings that lead out to the balconies. For more flexibility inside, the loadbearing structure coincides with the facade and the central core, freeing the apartments of intermediate restrictions.
Besides typology and thermal efficiency, for the architects it was essential to pay close attention to the details, for in these lies a building’s capacity to function in the long run. The geometrical rigor and material quality of the sliding panels that give uniformity to the facades contribute to the creation of a distinctive image for the building, and this in turn is instrumental in making the inhabitants appreciate and take good care of it.

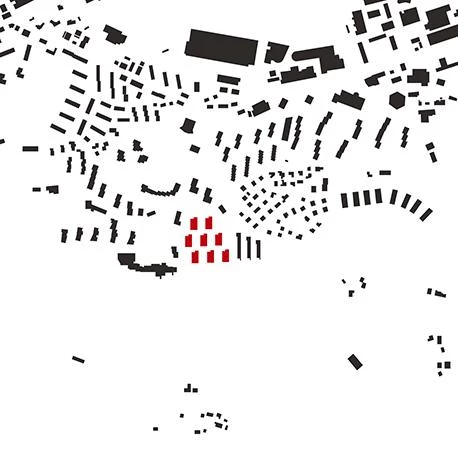
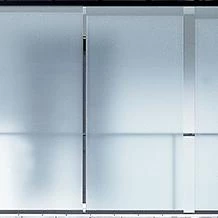
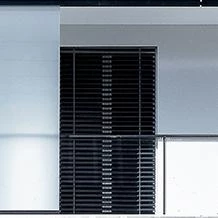
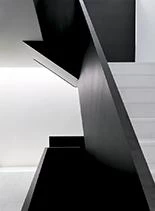
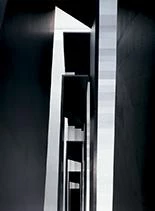
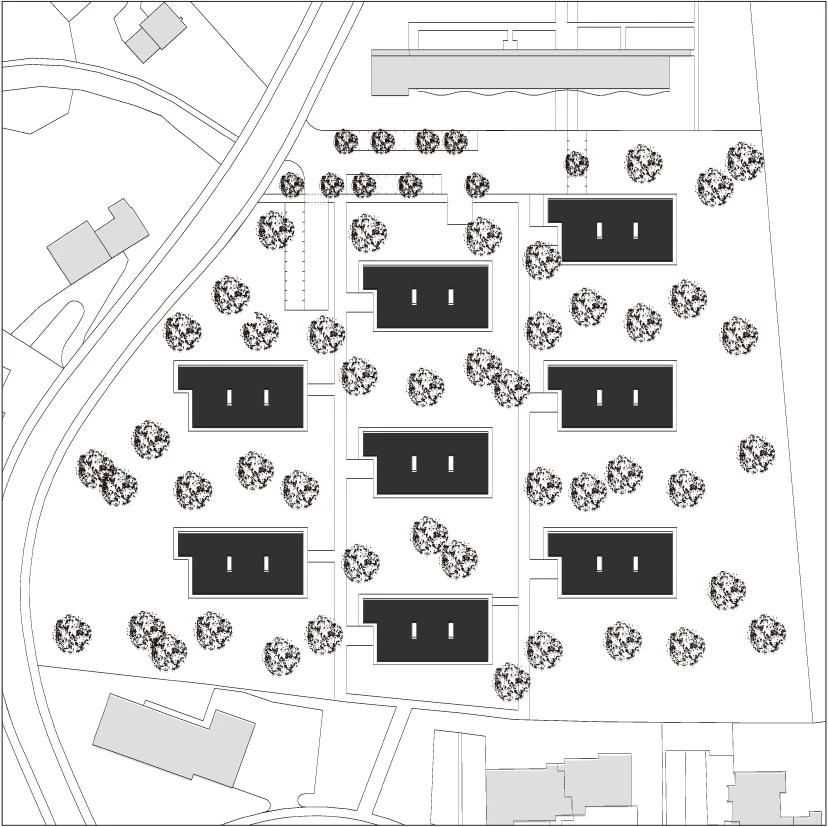
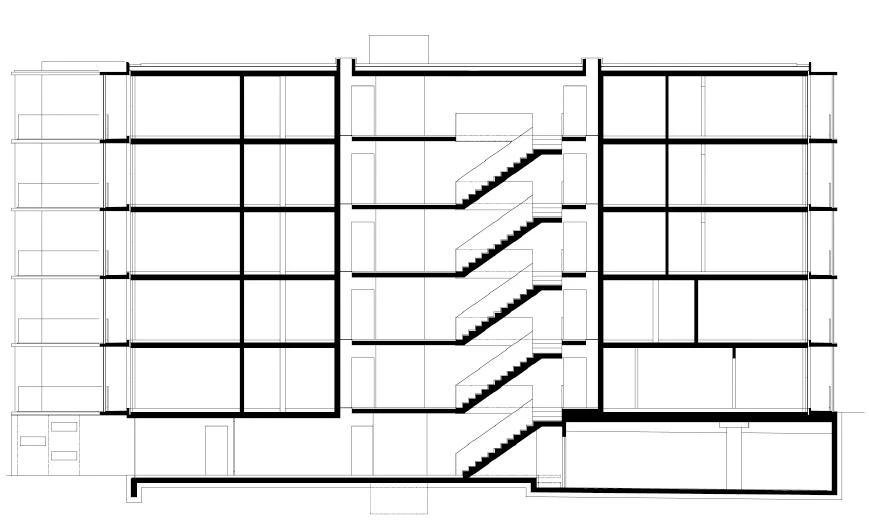
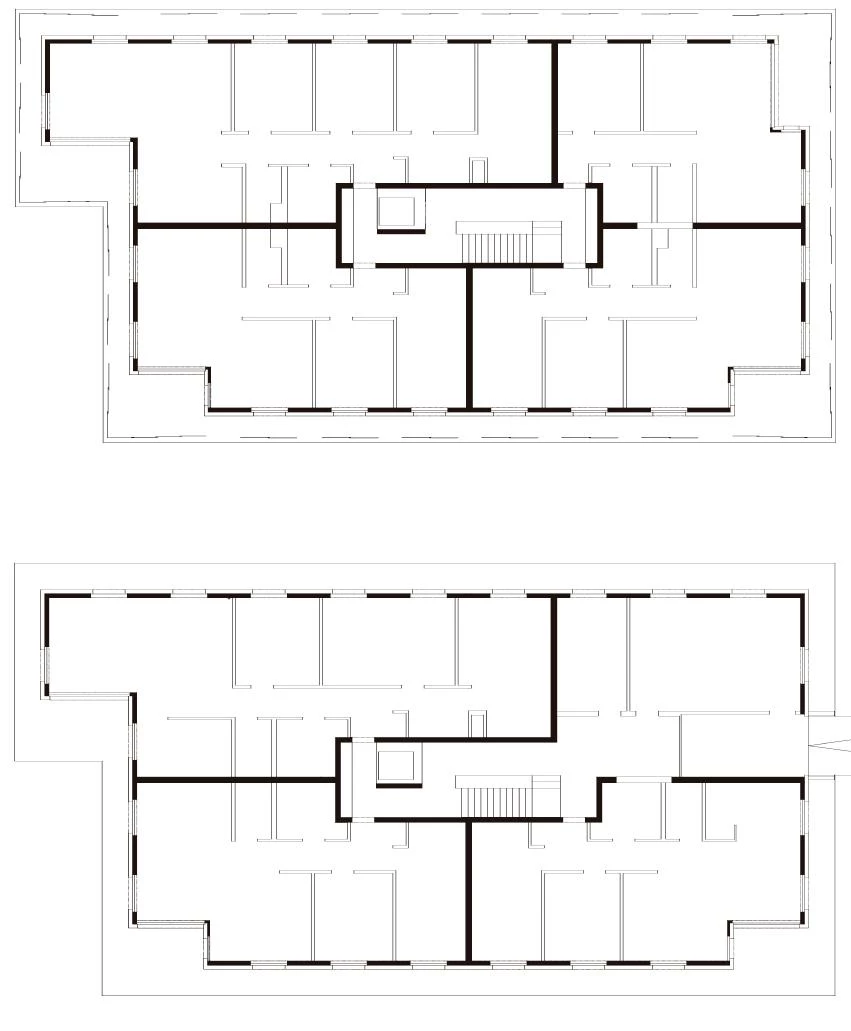
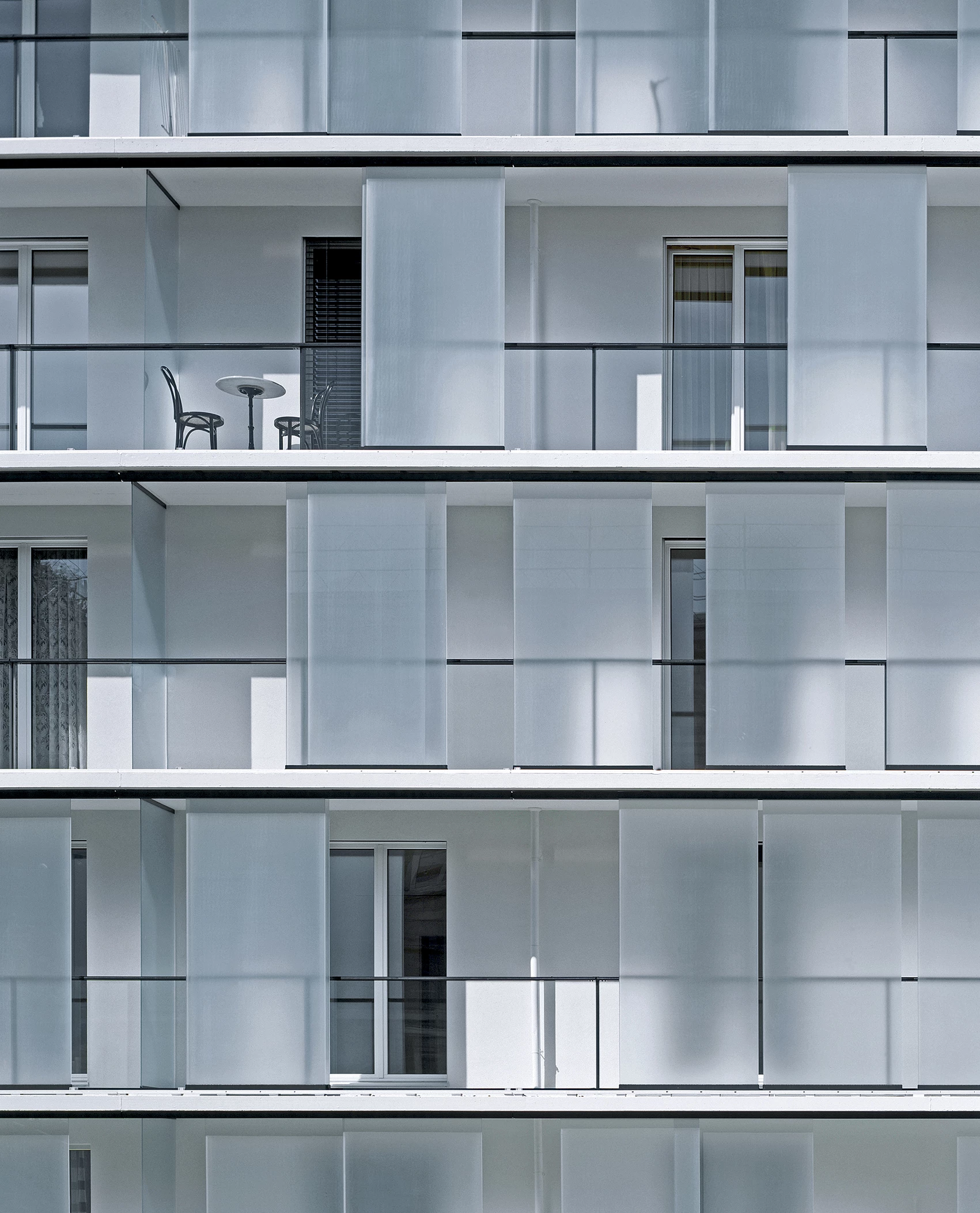
Cliente Client
Pensionskasse der Credit Suisse St. Gallen, Switzerland
Arquitectos Architects
Baumschlager Eberle Architekten
Colaboradores Collaborators
Vogt Landschaftsarchitekten (paisaje landscape)
Contratista Contractor
Senn BPM AG
Superficie construida Built-up area
4,625 m²
Presupuesto Budget
30.000.000 €
Fotos Photos
Eduard Hueber / archphoto © Baumschlager Eberle Architekten

