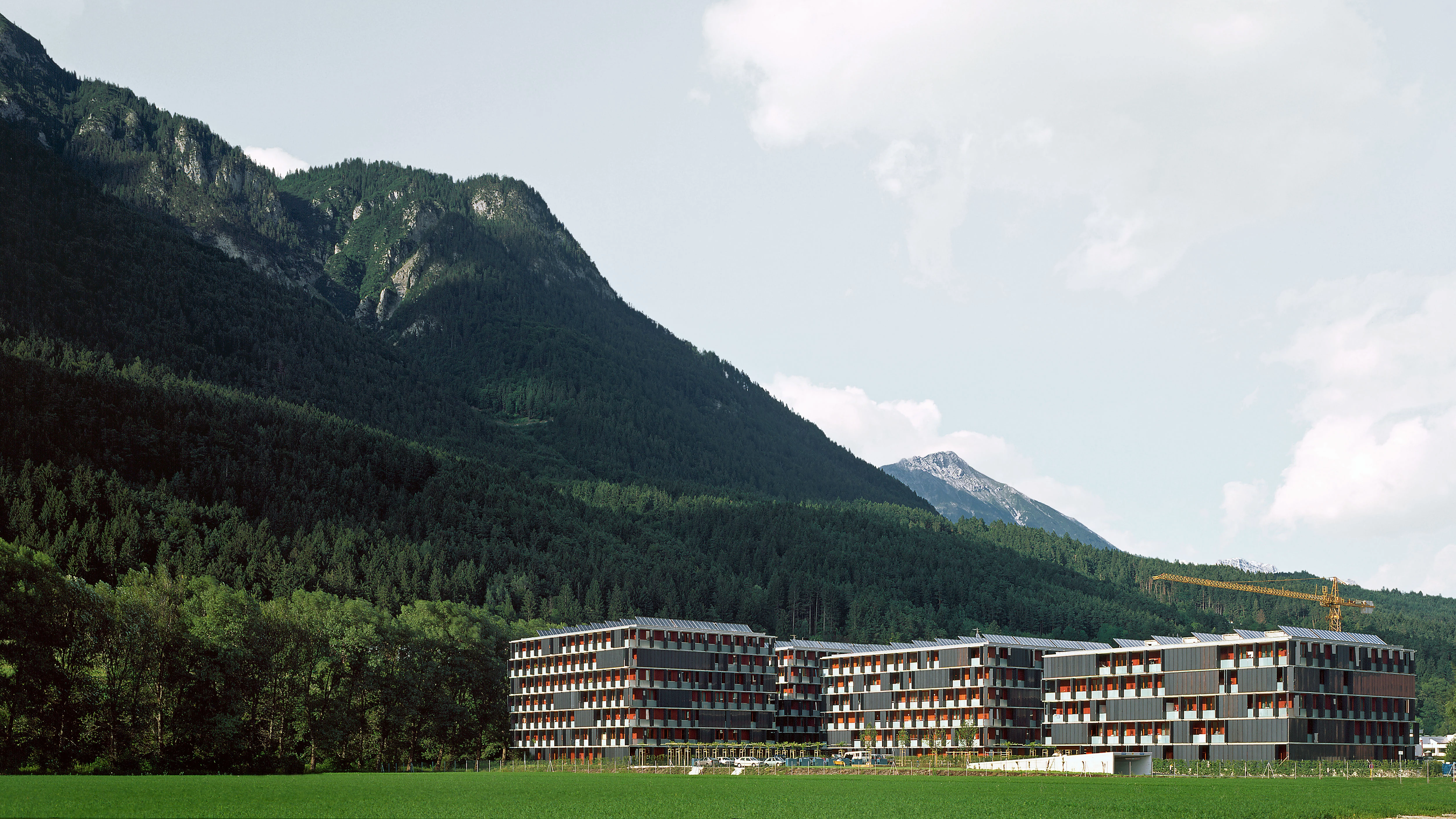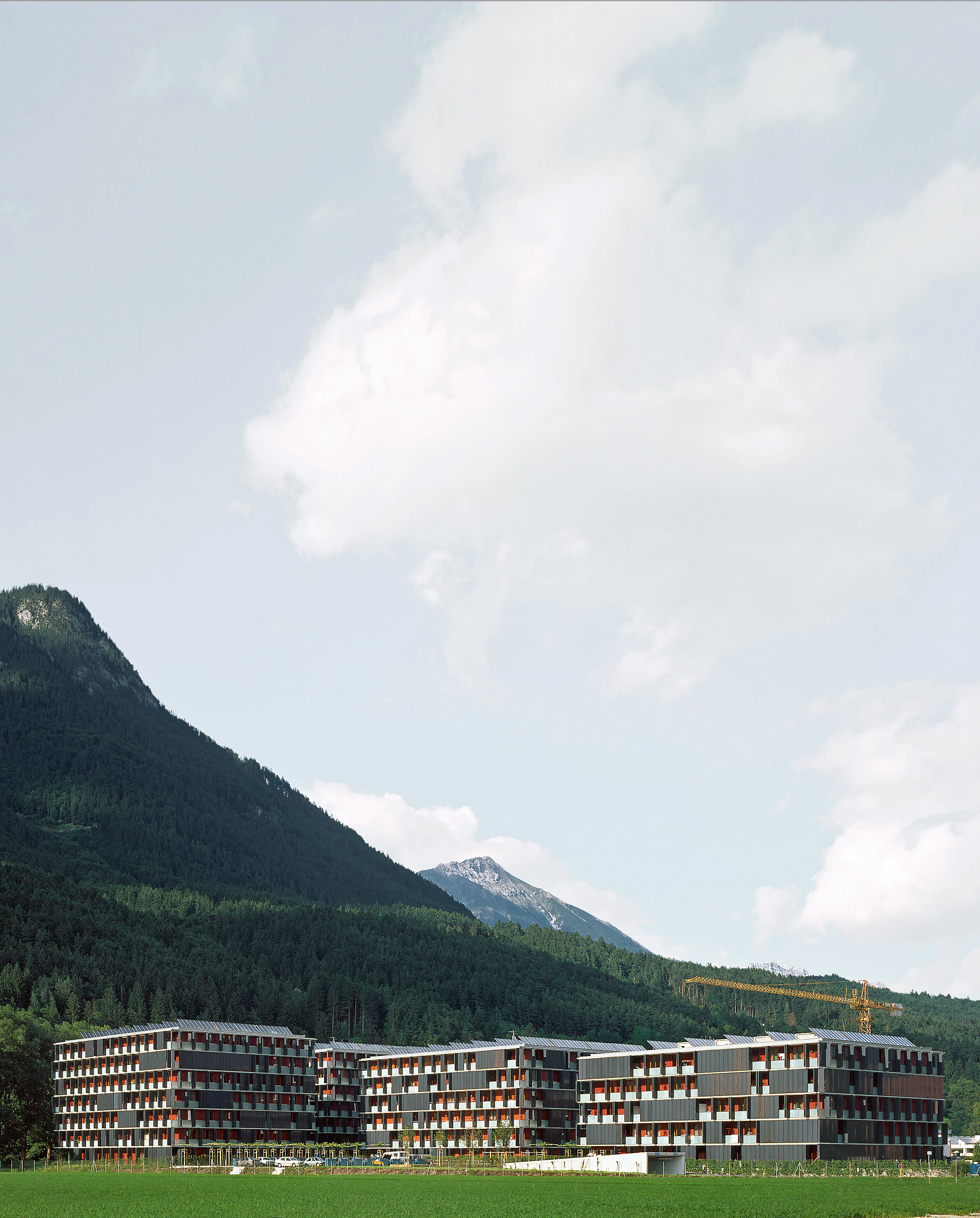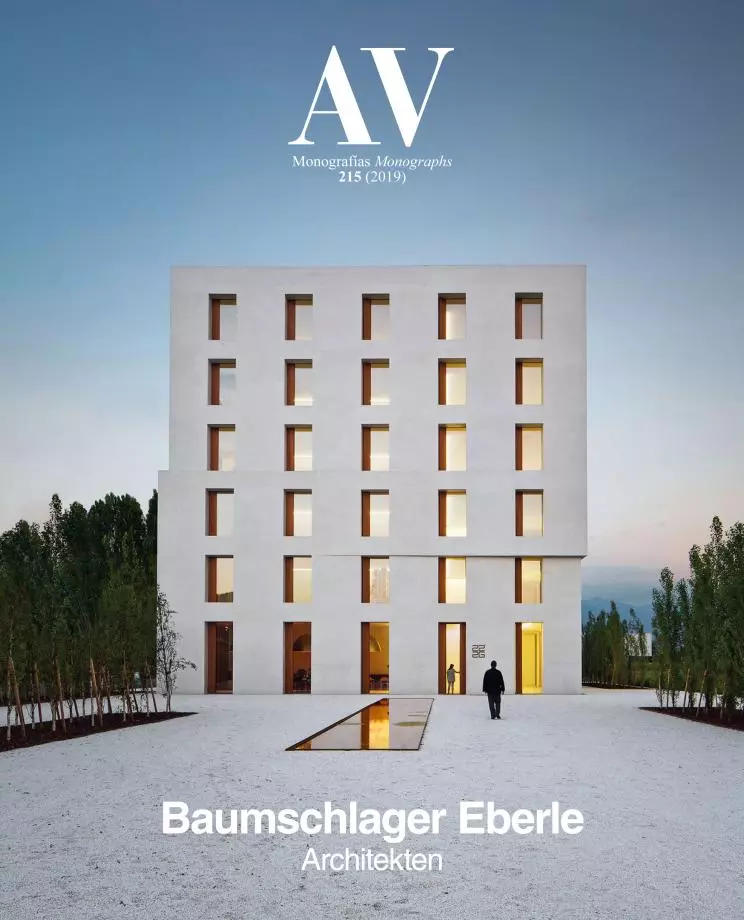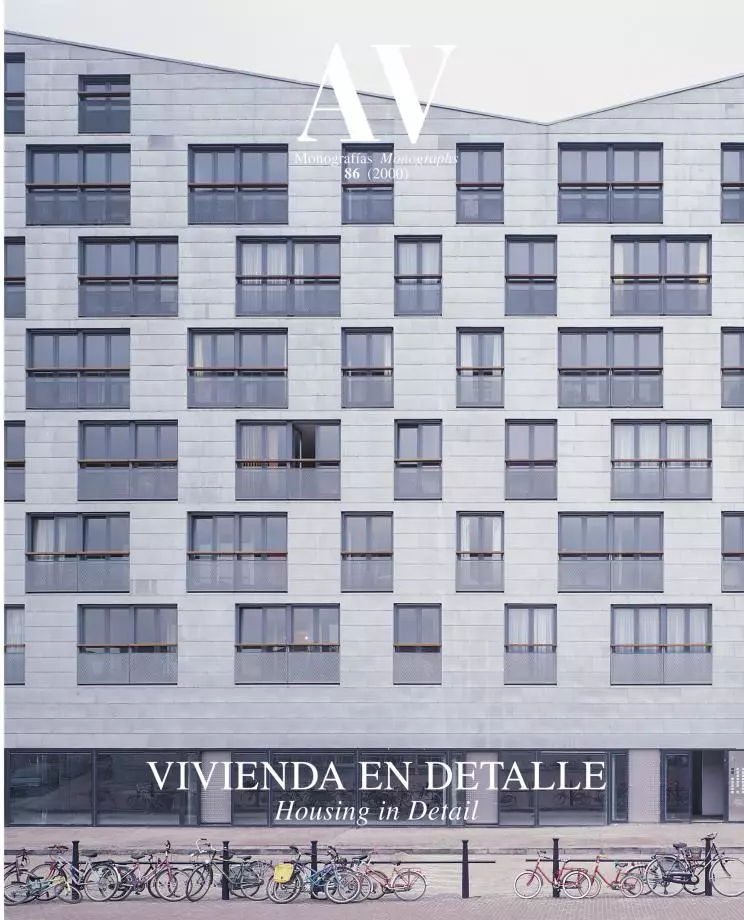Lohbach I Residential Development, Innsbruck
Baumschlager Eberle Architekten- Type Collective Housing
- Date 1997 - 2000
- City Innsbruck
- Country Austria
- Photograph Eduard Hueber
From the closed perimetral block to the highrise, an entire catalog of urban forms graces the site outside Innsbruck that was staked out to accommodate a large number of subsidized apartments. Bordered to the south by the 1960s buildings of the university campus, the development’s layout aimed at relating the dwellings to the natural environment surrounding the city. This was achieved by means of a specific building type that ensures permeability despite the high density required.
A total of 298 apartments are distributed in six blocks of five or seven stories each, constituting the first phase of an eleven-block development. In order to reduce building costs and to save energy, the architects opted for a compact volume that minimizes facade area per unit of floor area. Following a compositional principle based on concentric layers, the entrances to the dwellings are arranged in pairs along the corridor surrounding a large elliptical central void which is covered by a skylight that protects this space from the wind and rain. Around the corridor of each floor is a band of service areas that includes the elevator and stairs as well as the storage rooms, bathrooms, and kitchens of the apartments. In this way the next layer is reserved for bedrooms and living rooms. The outermost layer of the building consists of the private outdoor spaces formed by the balconies, which can be closed up entirely through vertical copper shutters fixed to the perimeter. When these are closed, the blocks appear like voluminous copper cubes. Such an emphatic geometry vanishes when the shutters are folded back to reveal the building’s thermal envelope, which is clad with larch wood siding.
Other measures, aside from the compactness of the volume, have helped reduce domestic energy needs as much as 70% percent. Aside from solar collectors and 25-centimeter thermal insulation, a system of controlled air renewal reduces losses incurred through ventilation. Cold air is heated when it passes through a thermal recuperator, which has previously extracted the heat of noxious air, to take on a final temperature by means of a heat pump before being blown into bedrooms and living rooms. Used air is extracted through the kitchens and bathrooms, to be expelled to the exterior after going through the recuperator. A similar desire for the self-sufficiency of the building has rain collecting on the roof that is used to fill the toilet tanks.
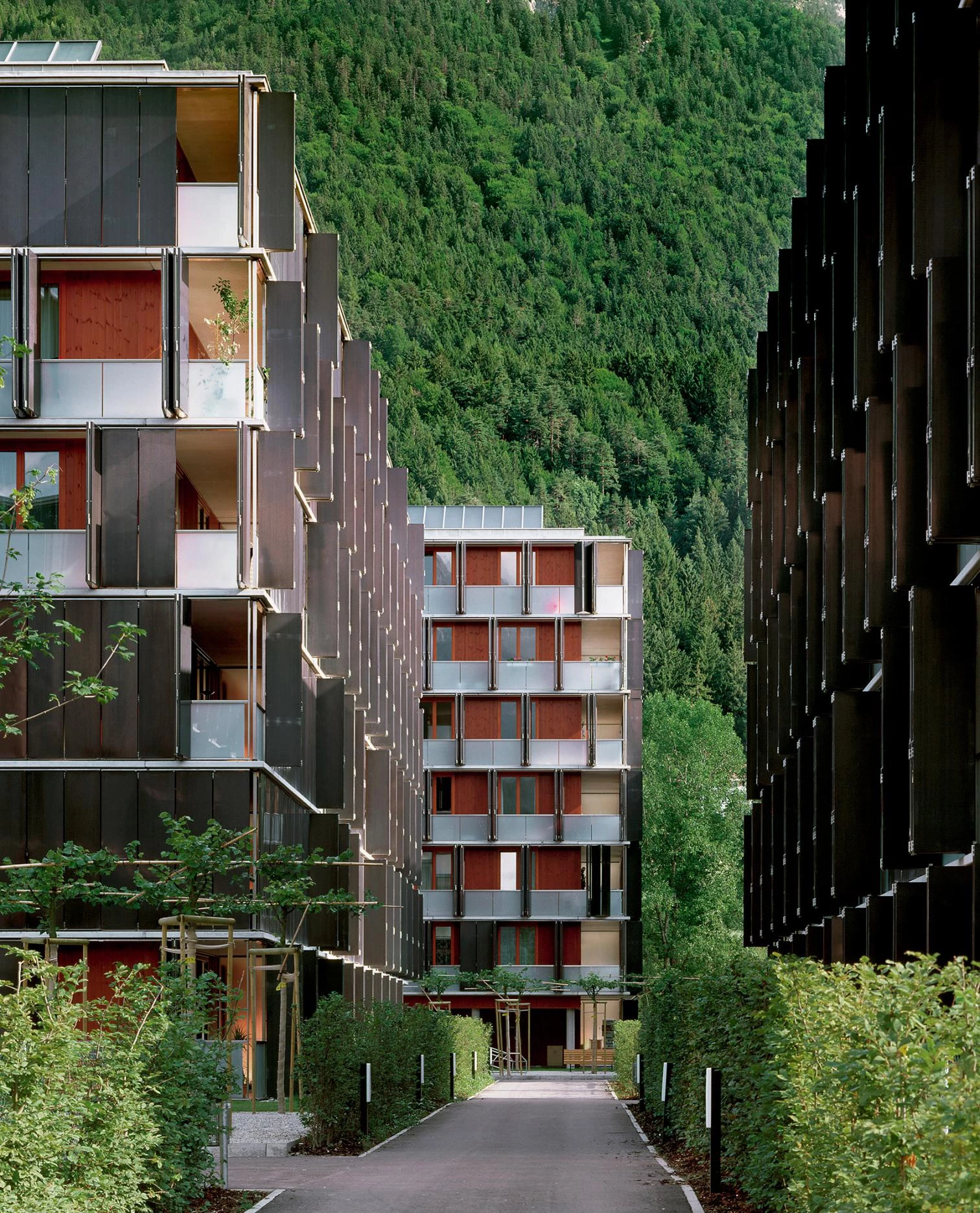
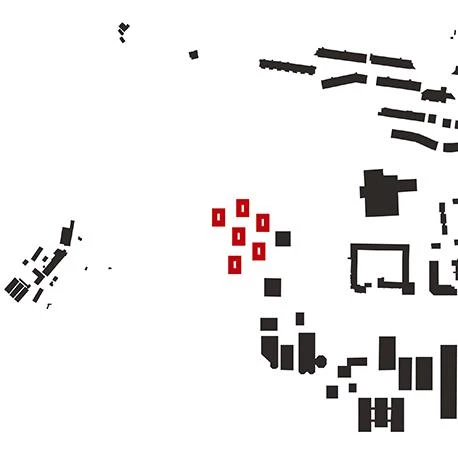
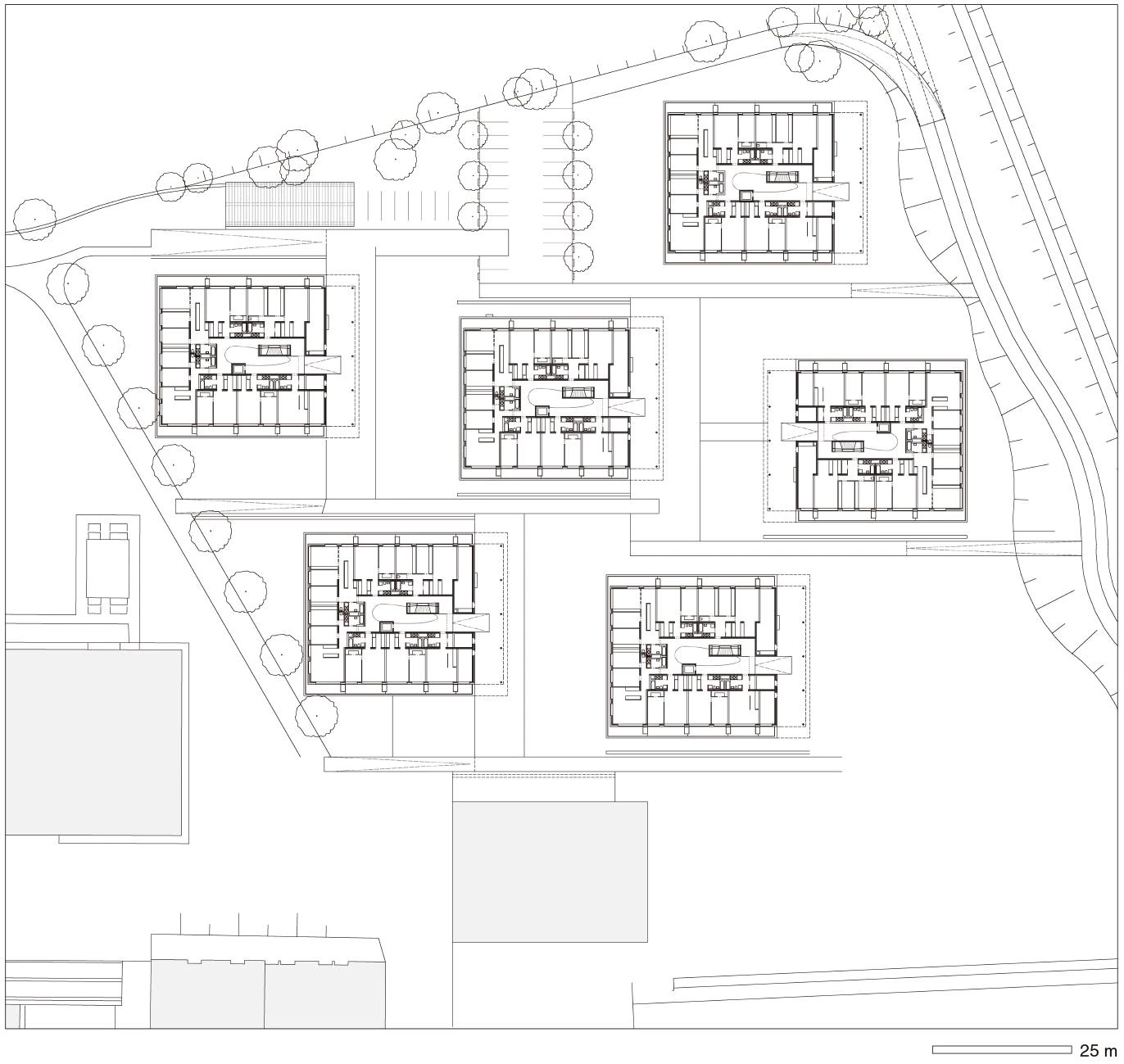
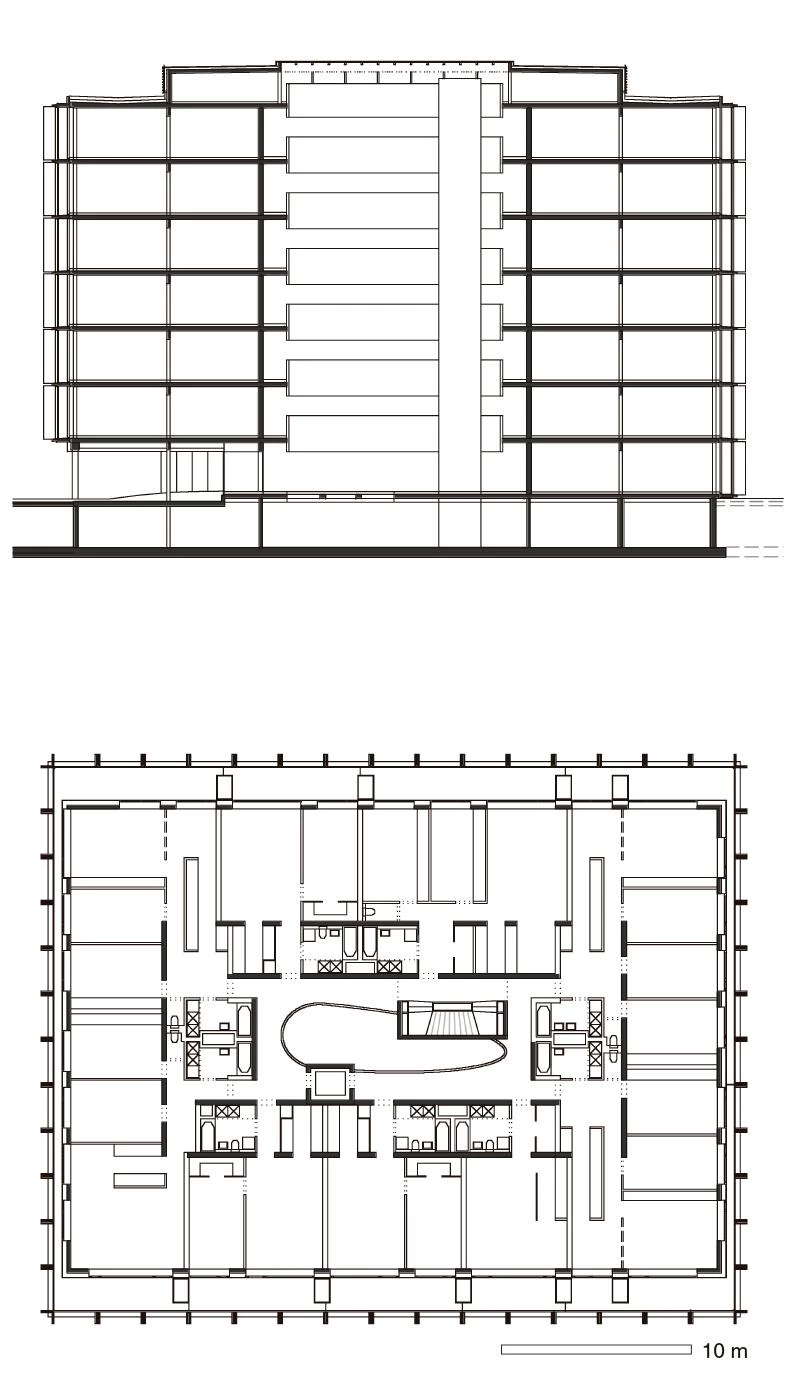
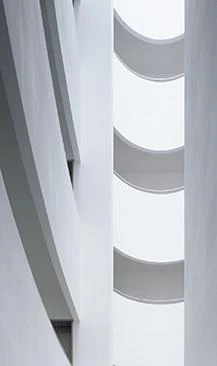
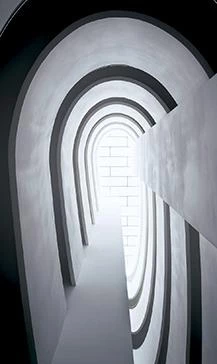
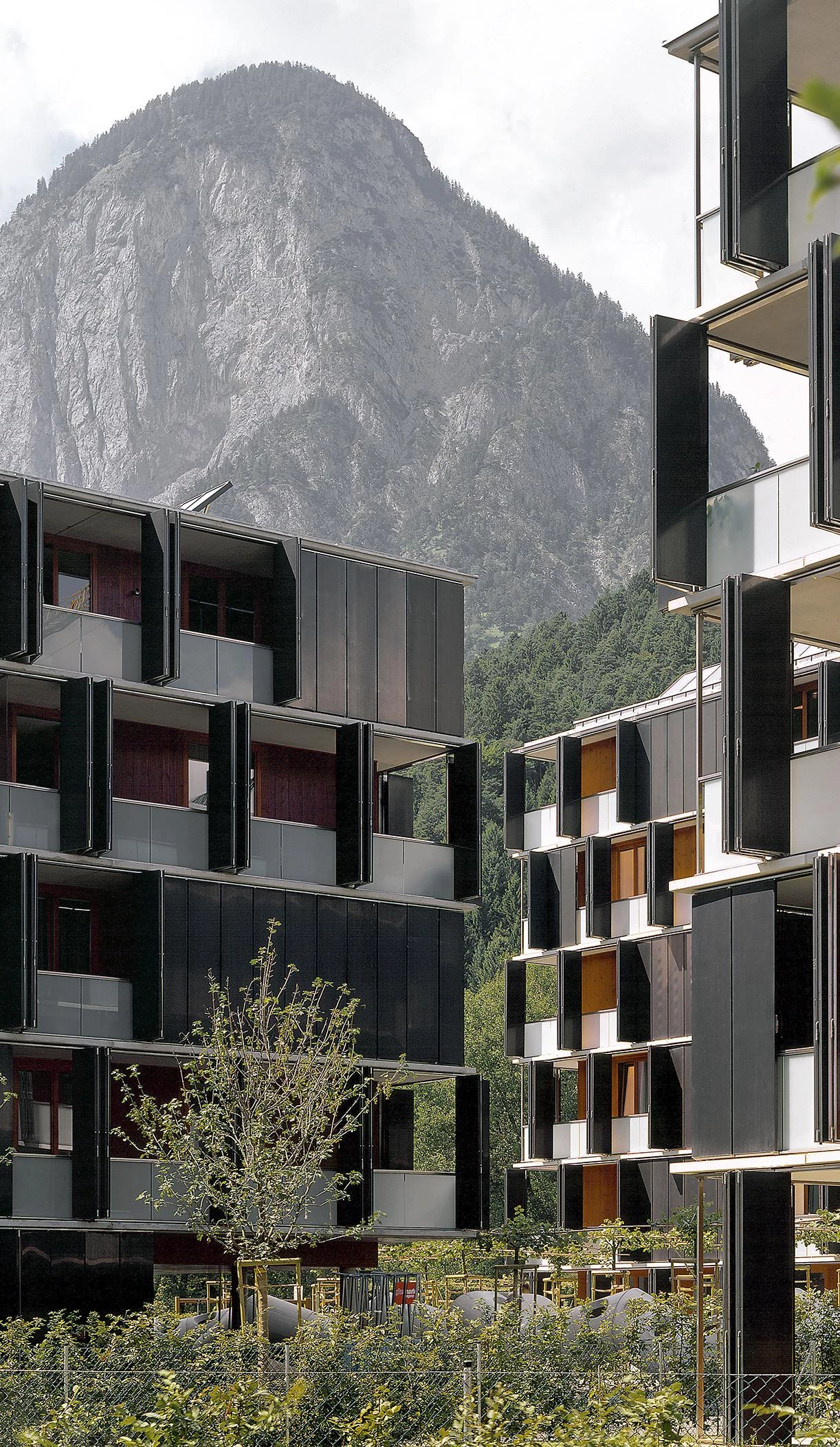
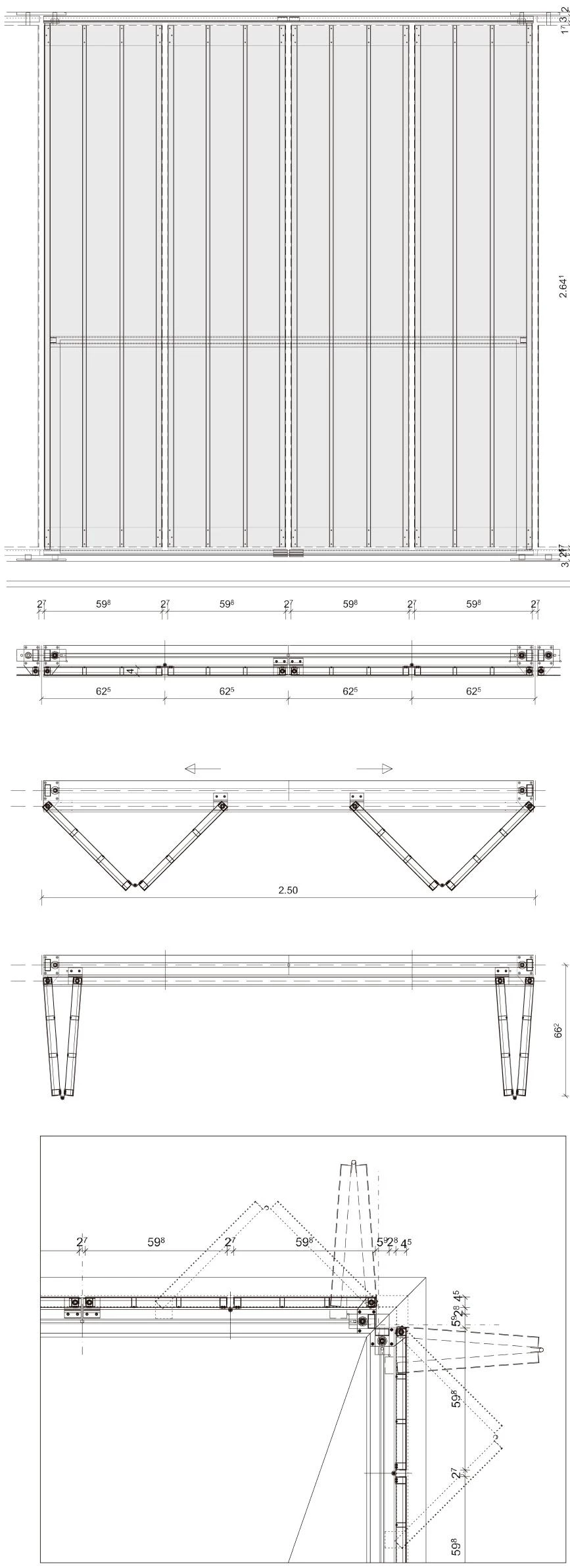
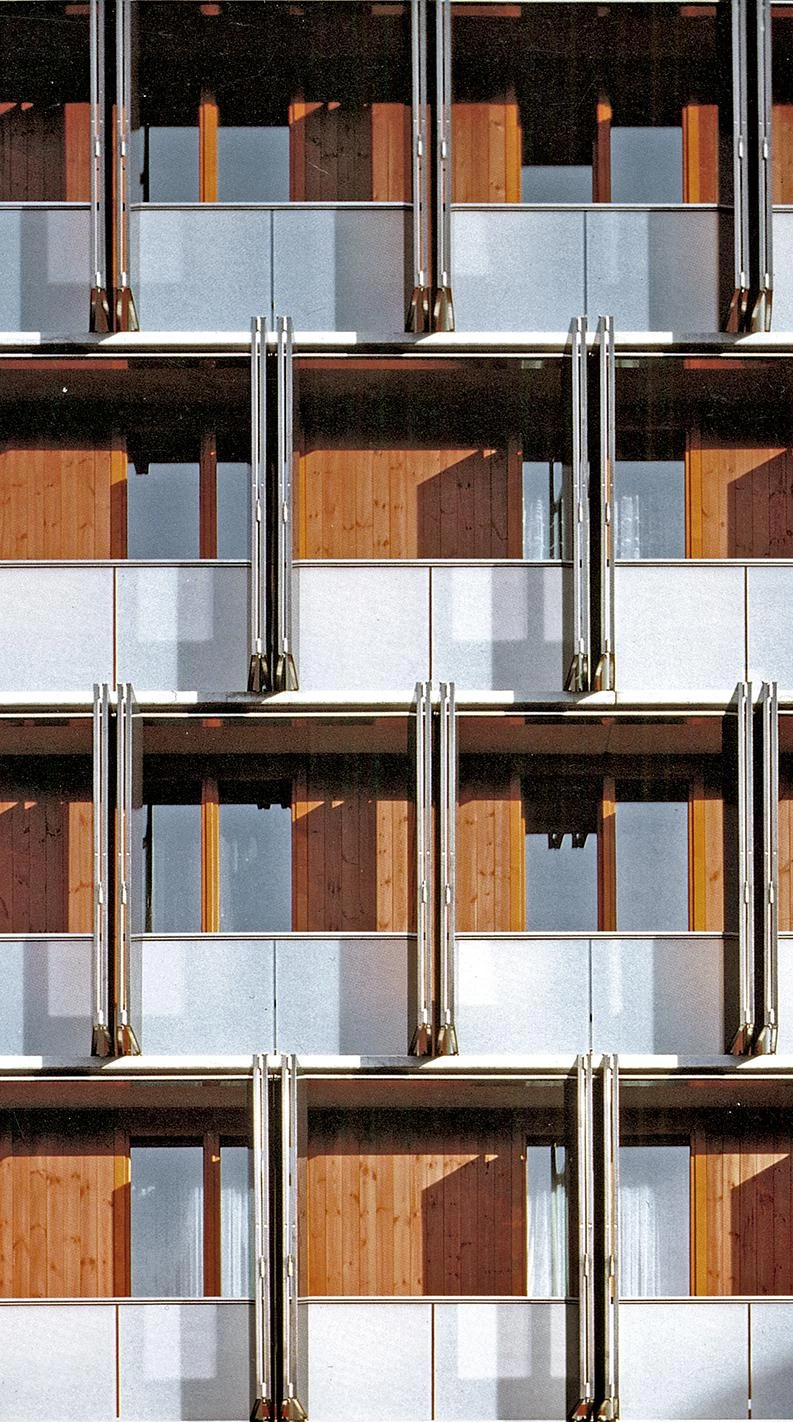
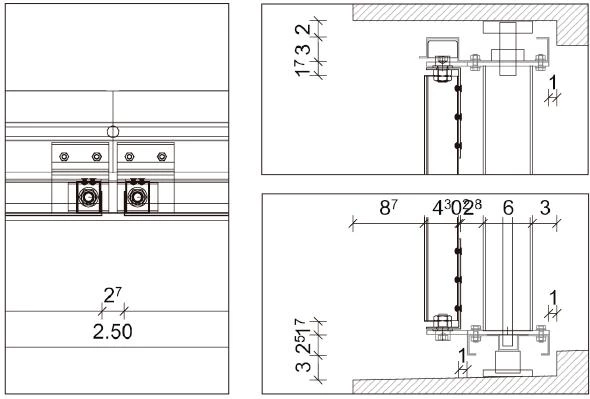
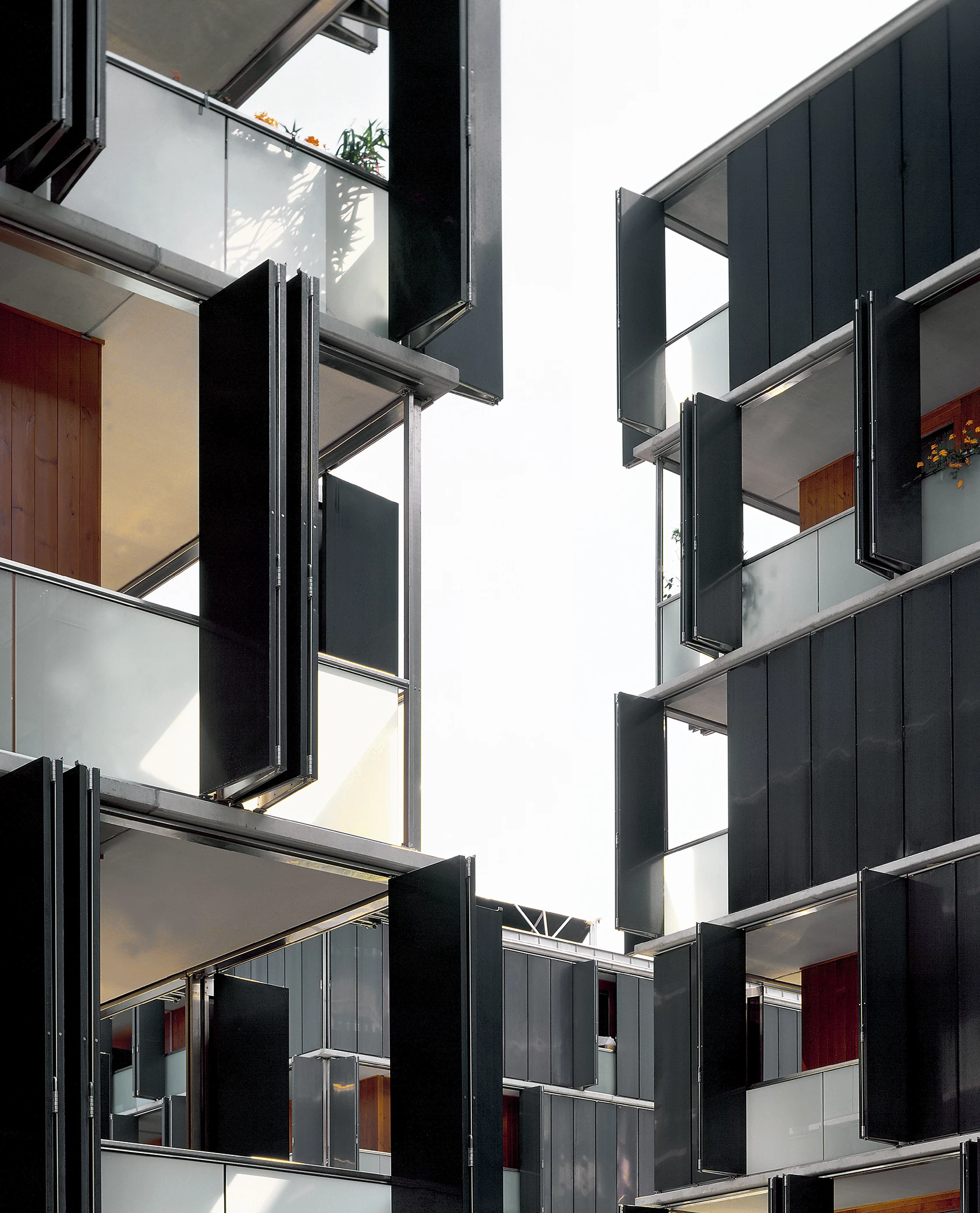
Obra Work
Wohnen am Lohbach I
Cliente Client
Neue Heimat Tirol Gemeinnützige Wohnungsbau- und Siedlungsgesellschaft mbH
Arquitectos Architects
Baumschlager Eberle Architekten
Colaboradores Collaborators
Gerhard Zweier (jefe de proyecto project architect), Herwig Bachmann, Reinhard Drexel, Iris Kellner, Karin Kupsky, Michael Ohneberg, Christian Tabernigg (equipo assistance)
Consultores Consultants
Vogt Landschaftsarchitekten (paisajismo landscape architect); D.I. Wallnöfer, D.I. Fritzer, D.I. Saurwein (estructura structural engineer); GMI Gasser & Messner Ingenieure (tecnología building technology)
Superficie construida Built-up area
4,850 m²
Fotos Photos
Eduard Hueber / archphoto © Baumschlager Eberle Architekten

