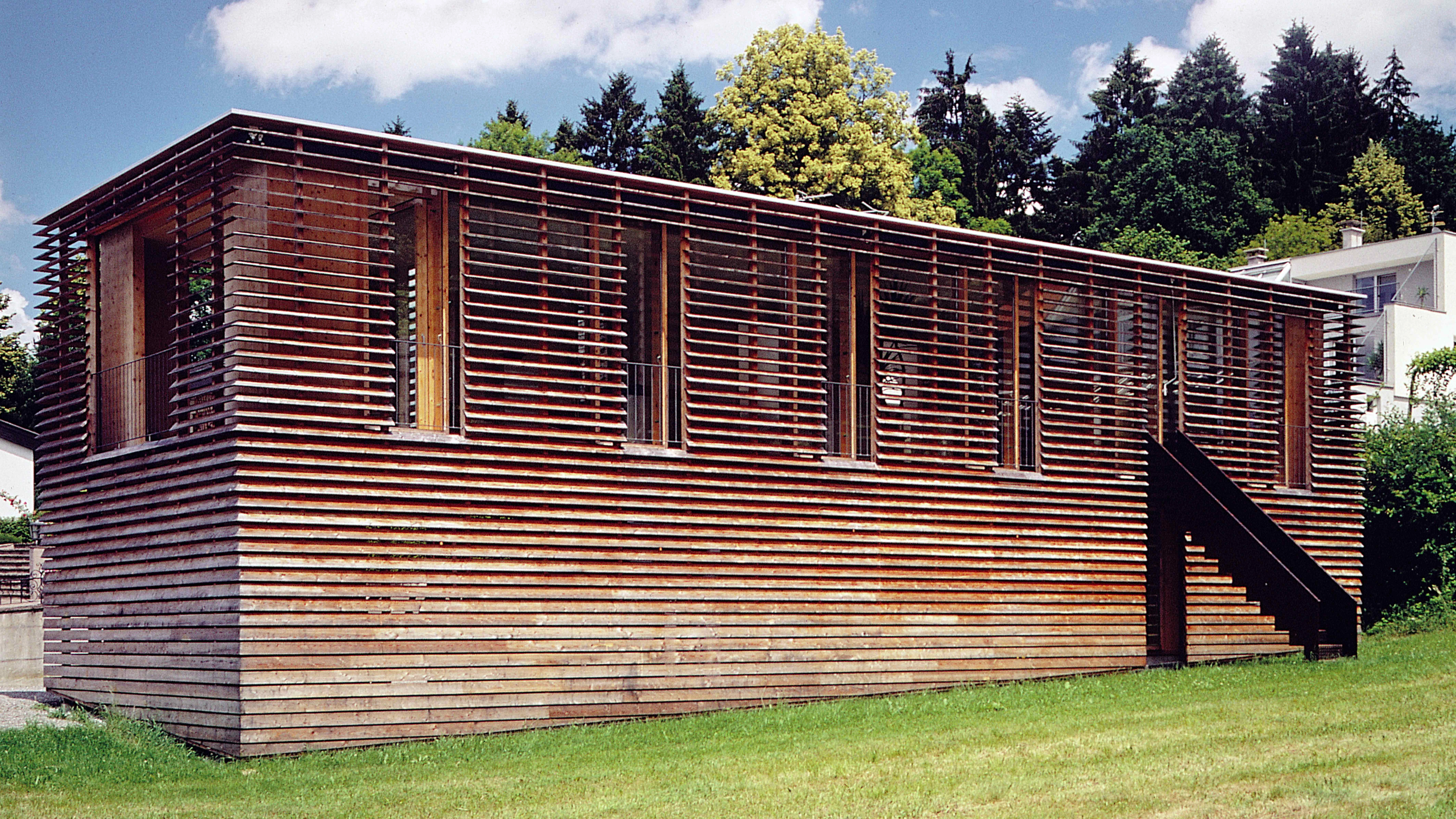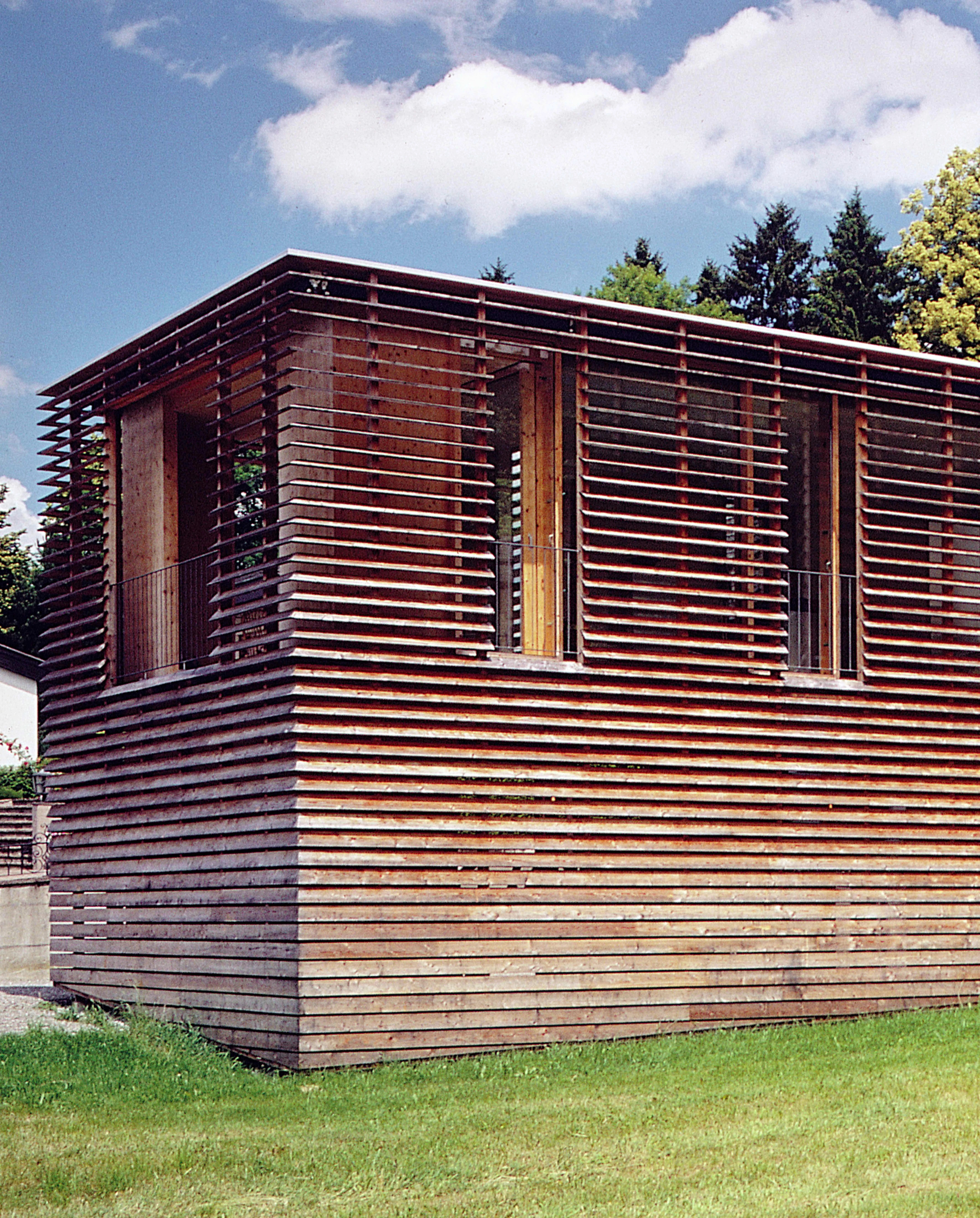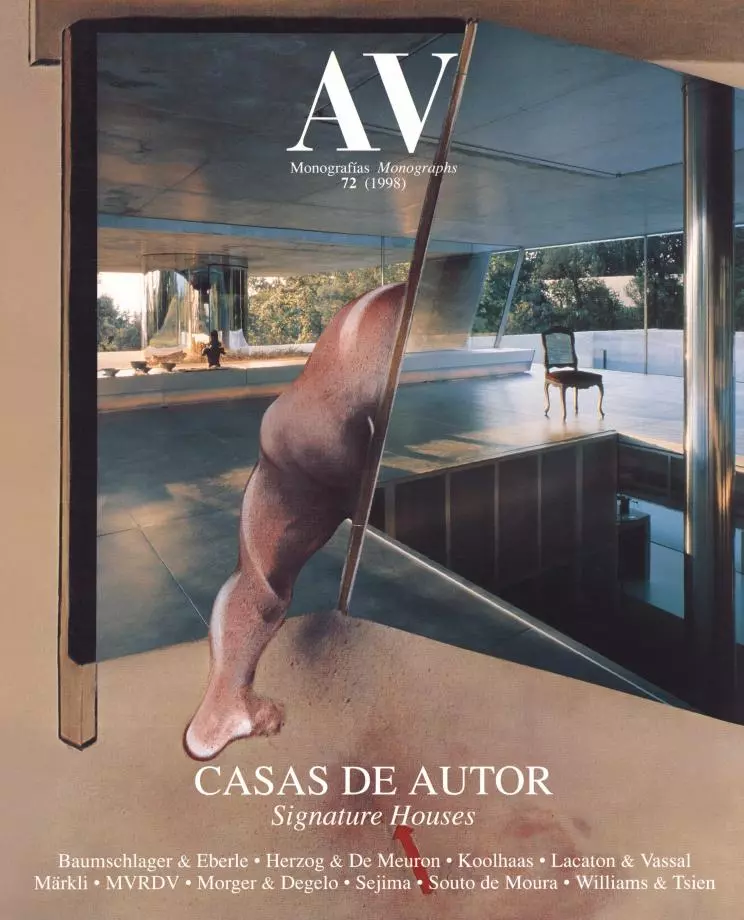The architects were commissioned to build a house for an unmarried mother in a scenic green zone outside the Austrian town of Lochau, on grounds belonging to the client’s parents. The project was subject to a single condition: that the new building be inserted in the family compound in such a way that southward views of the lake from the main house would not be spoiled.
The functional rationale of the project is simple. The ground level contains a series of service spaces, a small study that can double as a guestroom, and a likewise multi-purpose garage. The upper floor, which is organized as a fluid space, has a terrace, a living room and a dining room separated by the stairwell, and two bedrooms. The kitchen and the bathroom are placed in an opaque cube jutting out of the north facade. An outdoor staircase connects the main living space to the lawn. The structure is a wooden grid that directly forms the floor slabs and facades, while allowing much freedom in the arrangement of partitions, composed of panels of the same material.
Set above the gentle slope of the terrain, the upper part of the house has two skins. The inner skin of prefabricated glass took only a week to prepare; the outer wooden shell was erected on site. This double-facade solution was a result of various considerations: the wooden blades protect the inhabitants from the glare of the sun and the stare of outsiders, while making it possible to contemplate the landscape from within. The most special thing about the double-skin is the way it is constructed. The outer shell consists of identically sized horizontal boards which appear as normal facade panels close to the ground but eventually start to tilt, in such a way that the gaps between them get larger and larger and from the second floor one has a magnificent view of the surroundings, even when not looking out one of the equidistant openings with sliding interior joineries.
Despite the break-up of the skin into two more or less exposed layers, the house presents itself as an abstract object, self-withdrawn yet not altogether indifferent to its surroundings. Nor does it ignore the architecture of the place, timber being a traditional building material in the region. The project could also be understood as a study on claddings, transparencies and superficial varnishings, all of which happen to be matters of concern in the most advanced fronts of European architecture...[+]
Cliente Client
Sabrina Kern
Arquitectos Architects
Carlo Baumschlager, Dietmar Eberle
Colaboradores Collaborators
R. Huchler
Consultores Consultants
E. Schuler (estructura structure)
Fotos Photos
Eduard Hueber / Arch Photo







