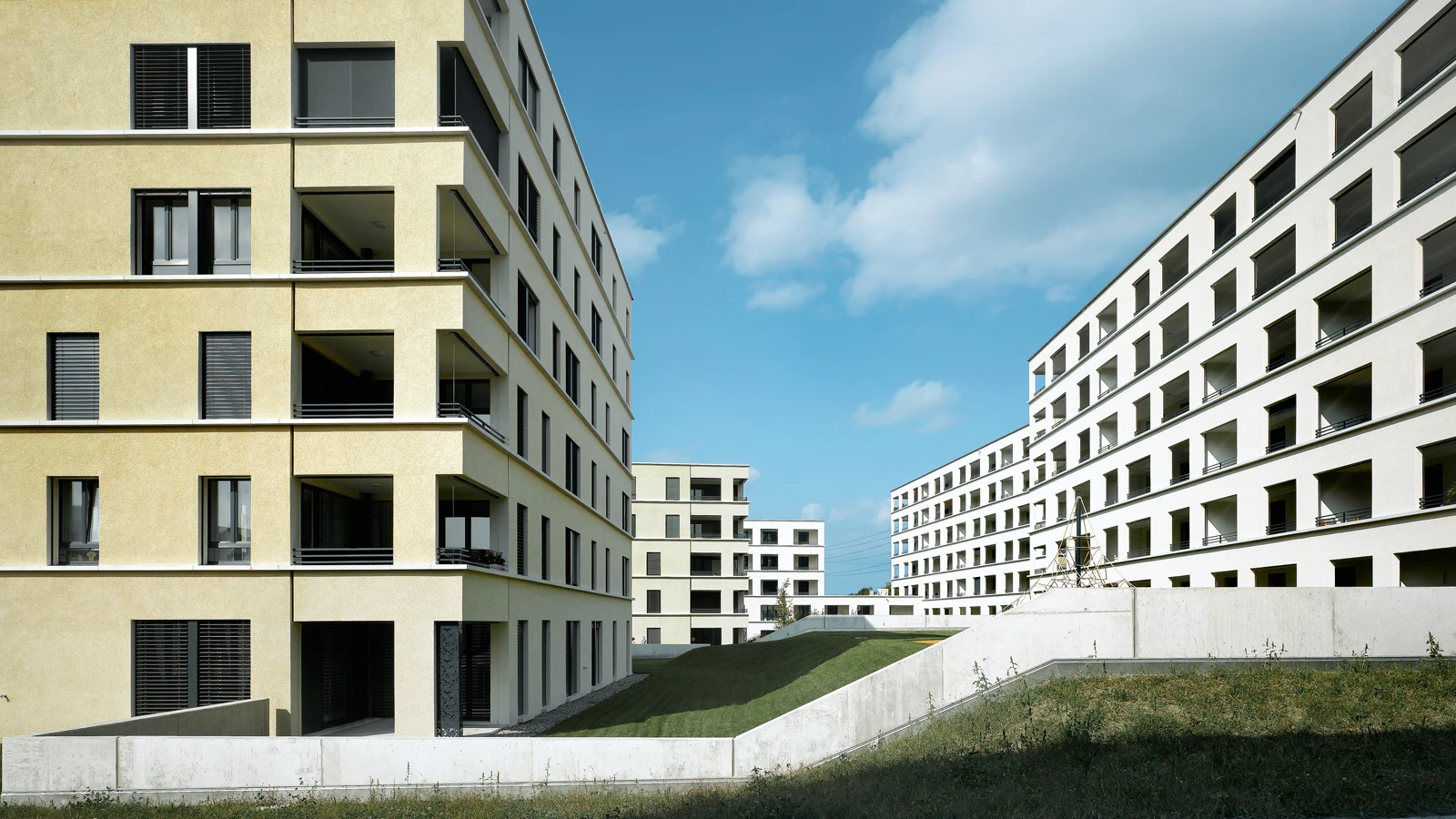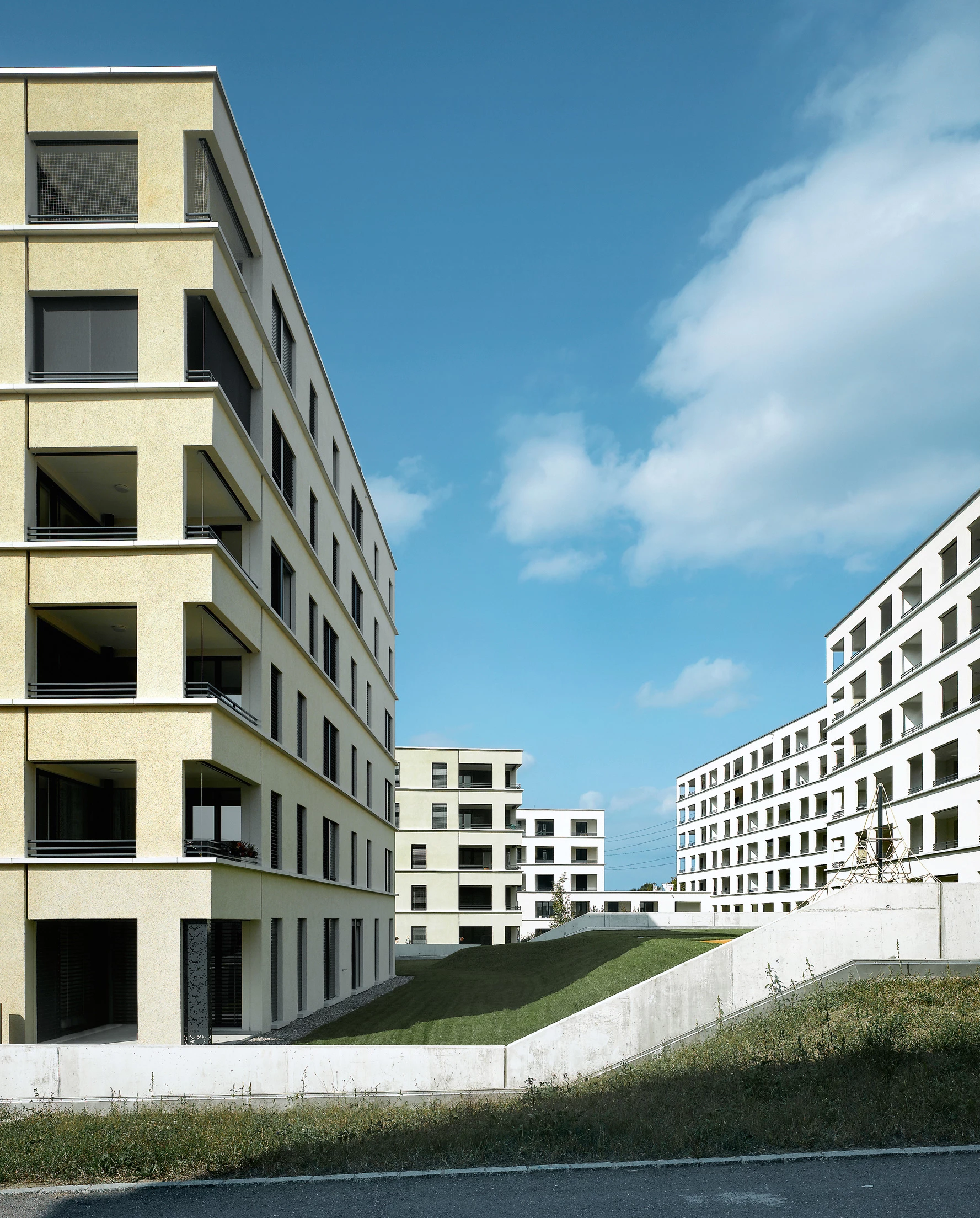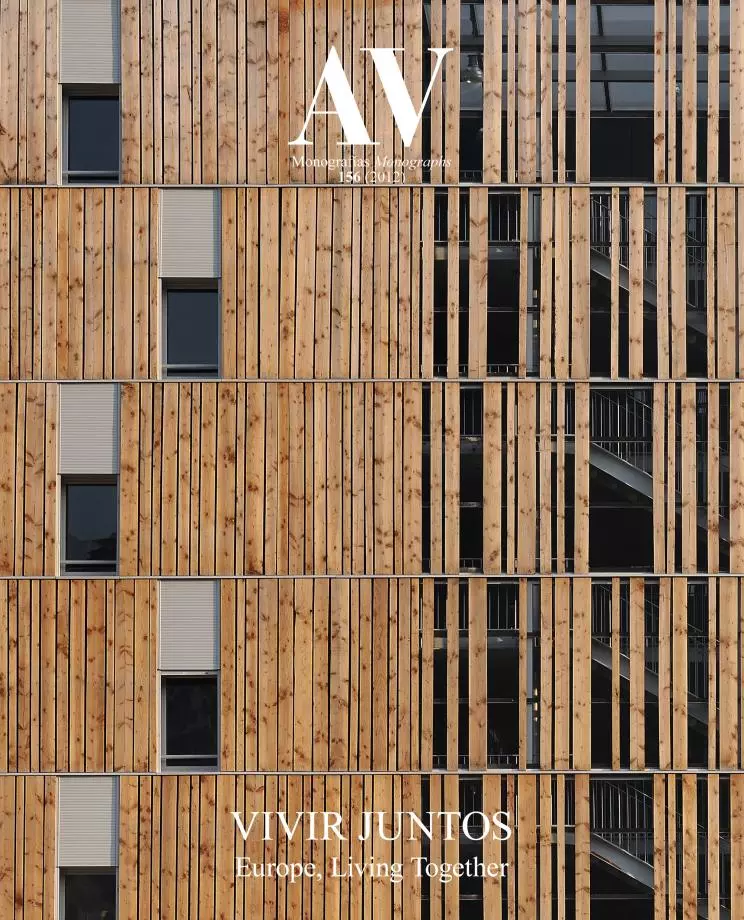Residential Complex in Adliswil
Baumschlager Eberle Architekten- Type Housing Collective
- City Adliswil
- Country Switzerland
- Photograph Roland Halbe
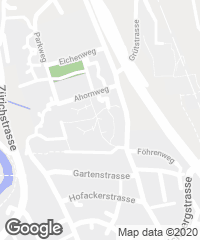
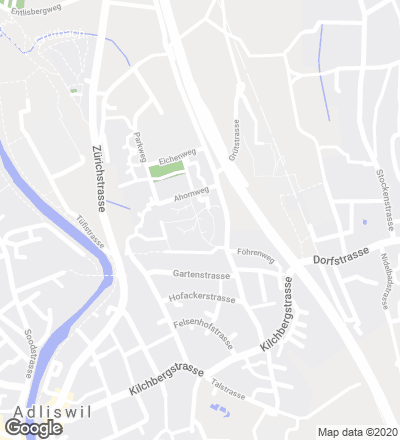
This housing complex considers the urban and the natural as elements that must be complementary in order to lower the pressure on natural resources. In the context of the Lebern-Dietlimoos estate this entails the division of the plot into three sites comprising seven different ‘neighborhoods’, but that together form an integrated whole in terms of utility systems. Placed on plateaus that establish a dialogue with the precipitous topography of the area, the neighborhoods develop on different levels. The nearby presence of a very busy and noisy highway has been counteracted by placing five longitudinal blocks to buffer the complex from the sound waves. For this reason they are the tallest elements of the complex, and can perform as screens.
Between the buildings there is a continuous park, the true heart of the project, with living and breakout spaces located above the underground parkings. To configure and frame these communal spaces the facades of the buildings have a neutral and austere rendering in which the arrangement of the windows plays a prominent role, with dark frames and running balconies that take over the whole surface of some of the facades.
Cliente Client
Allreal Generalunternehmung, Helvetia Schweizerische Lebensversicherungsgesellschaft
Arquitectos Architects
Hanspeter Böhlen, Sebastian Kirsch
Colaboradores Collaborators
Nic Wallimann, Thies Böke
Consultores Consultants
Jäger Partner (estructura structure); Meili Tanner Partner (instalaciones services); Hager Landschaftsarchitektur (paisajismo landscape); Brandschutz (protección contra incendios fire prevention)
Fotos Photos
Roland Halbe

