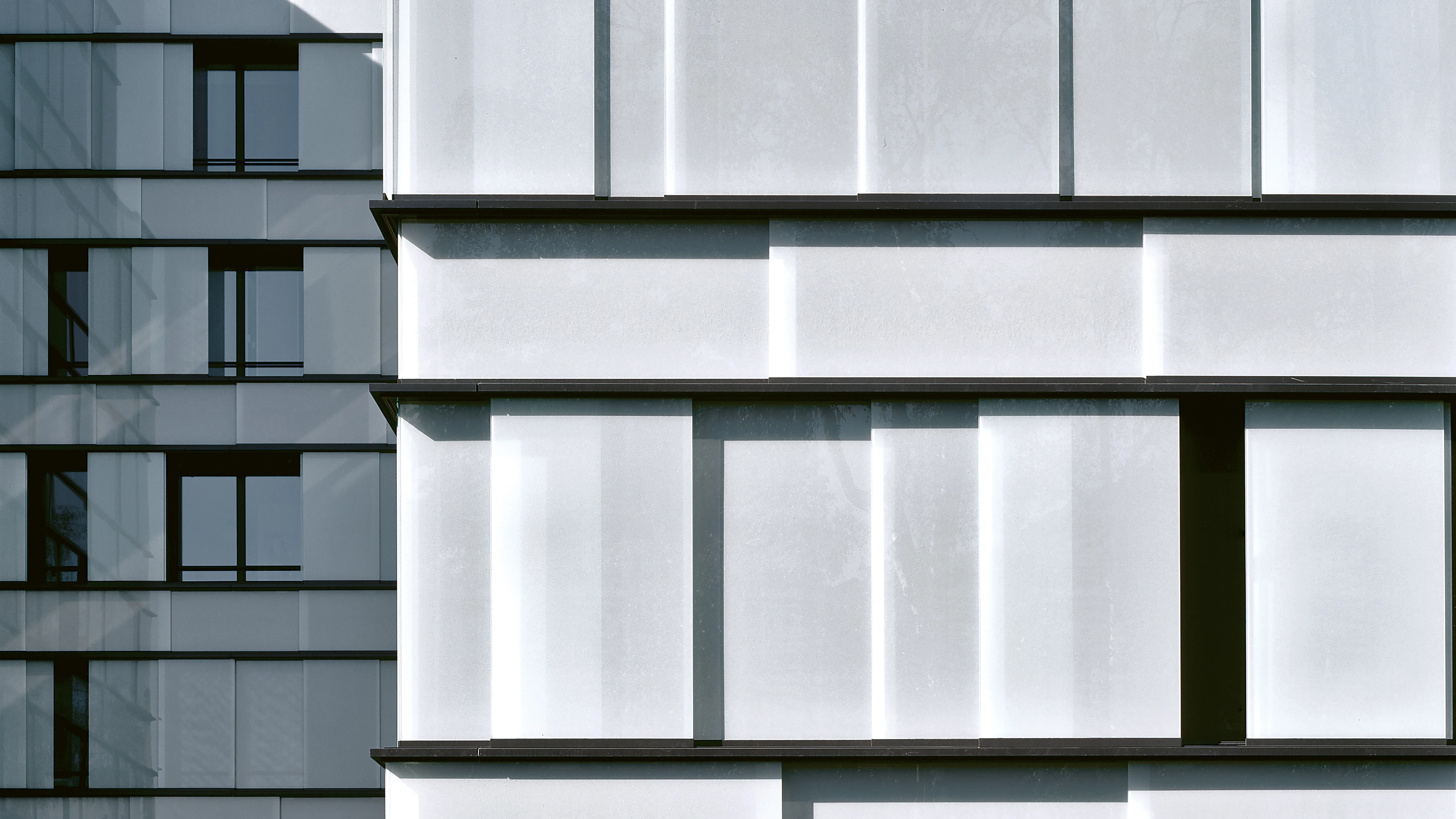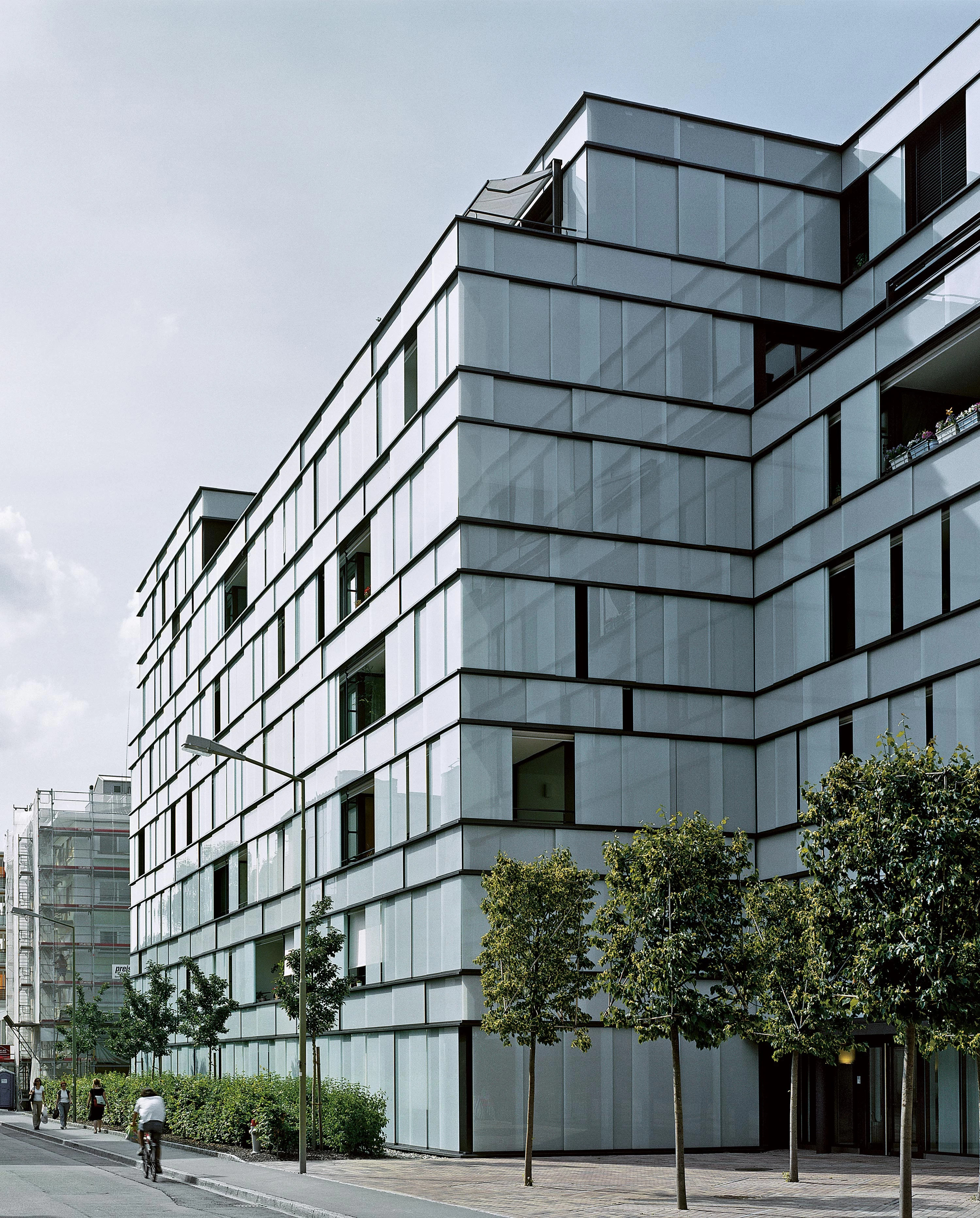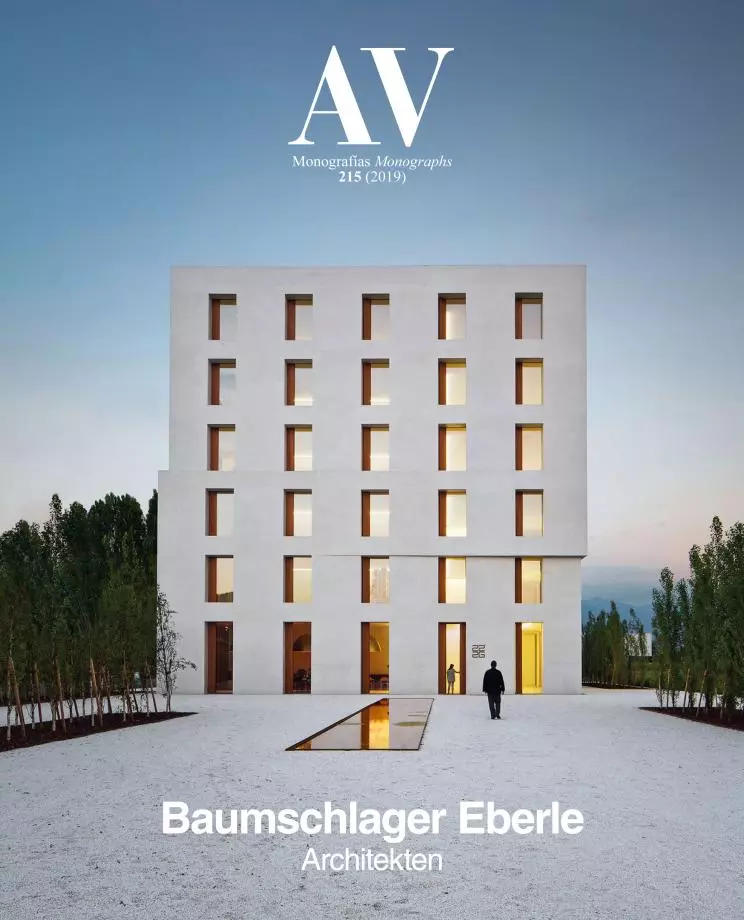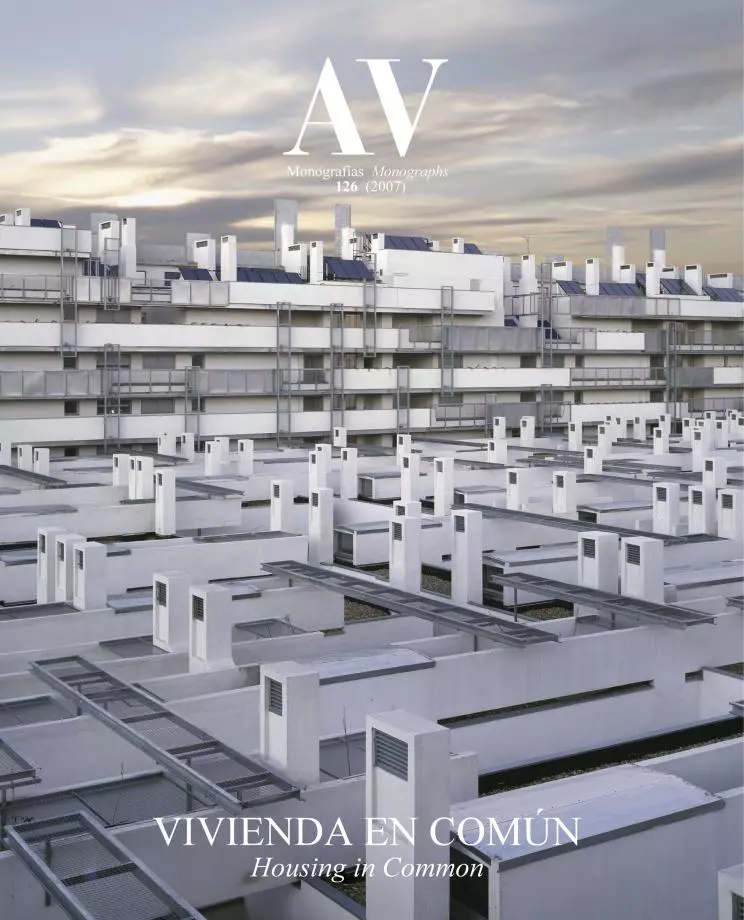Eichgut Residential Development, Winterthur
Baumschlager Eberle Architekten- Type Collective Housing
- Material Glass
- Date 2002 - 2005
- City Winterthur
- Country Switzerland
- Photograph Eduard Hueber
Consisting of hundreds of glass panels, the bright and homogeneous exterior shell is the main feature of the Eichgut building. The skin that covers the whole L-shaped volume protects the 90 units from the nearby presence of railway tracks, and at the same time its panels, screenprinted with a subtle, perforated pattern, act as sun shields. Located opposite the main train station of the Swiss city of Winterthur, 24 kilometers from Zurich, the seven-floor glazed block is visible as much at night, when it is lit up like a lantern, as during the day, when its frosted glow makes it stand out. All the glass panes, tinted on the outside and surprisingly transparent from inside, slide on rails, enabling the building’s users to regulate how they function.
This continuous envelope covers both the openings and the concrete wall, providing insulation and protection against noise. The thermal barrier created between these two layers is the fundamental feature of an innovative strategy of passive energy-saving that makes it possible for the building to use 80% less energy than another of its same characteristics would: given the scarce heat loss of the outer wall, the ventilation system of the facade can simultaneously serve for heating.
Because of the site’s geometry, the transversal section of the L-shaped blocks is very generous and the apartments cross the entire breadth of the building, from the street to the inner courtyard. The structure of the transversal walls follows this arrangement and allows creating floor-through spaces 27 meters long. The closets, kitchen, and sanitary elements are used to delimit the different zones, which are also divided by sliding doors.
Rather than through conventional centralized systems, the homes are warmed and cooled through decentralized air conditioning. This keeps ambient temperature as stable as possible (at least 20ºC). The residents, nevertheless, are able to regulate temperature in their apartments individually, as well as open windows. To save space and facilitate maintenance, the technical control center of each living unit – formed by a compact ventilation mechanism with a heat exchanger, a pump incorporated in it, and a hot water tank – is situated in the communal space beside the stairs. All these energy strategies, which comply with Switzerland’s Minergie-P standards, are complemented by photovoltaic panels installed on the roof which feed the public network.
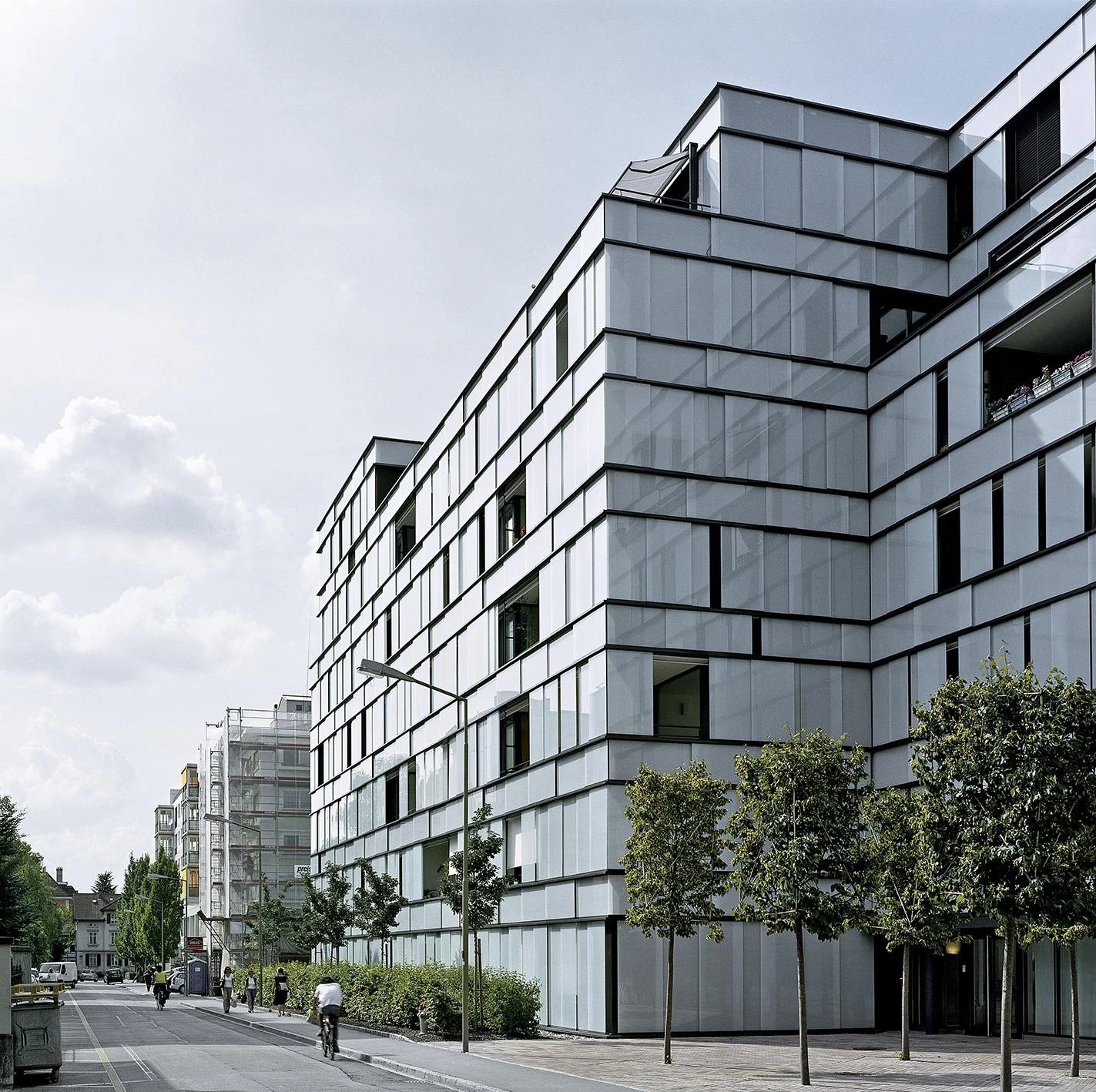
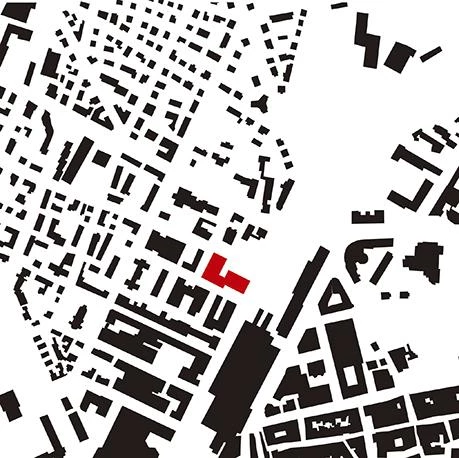
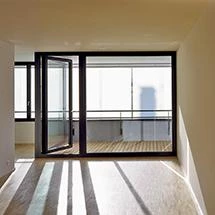
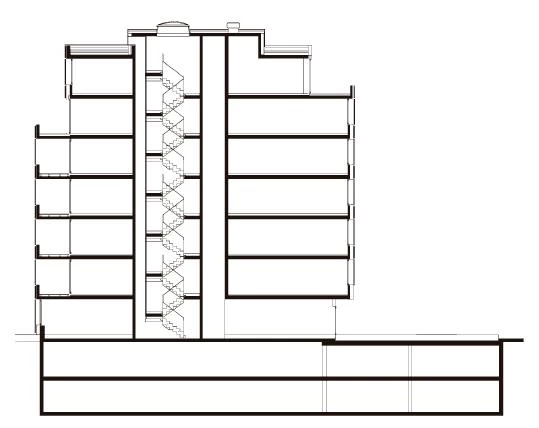
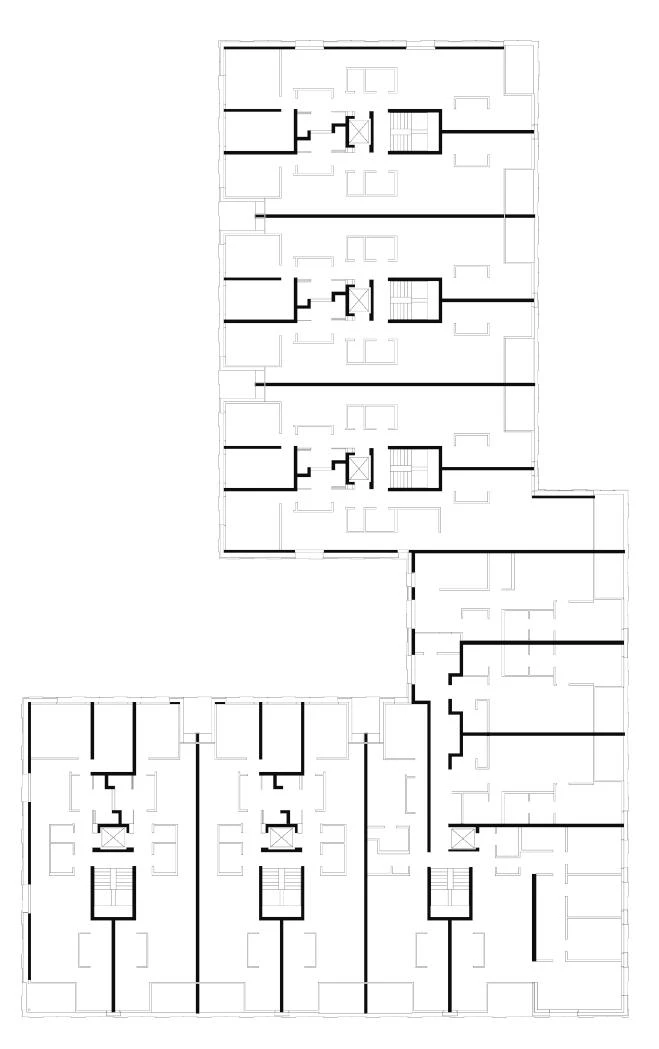
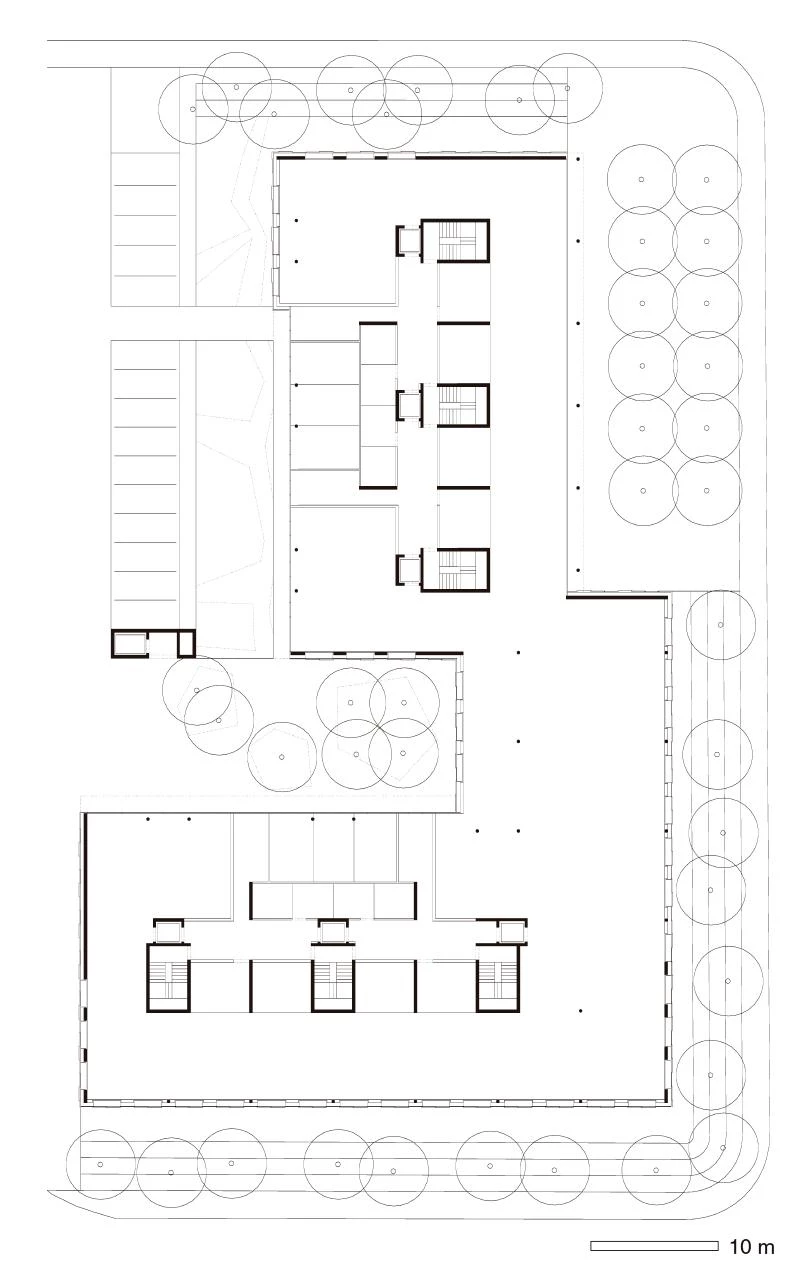
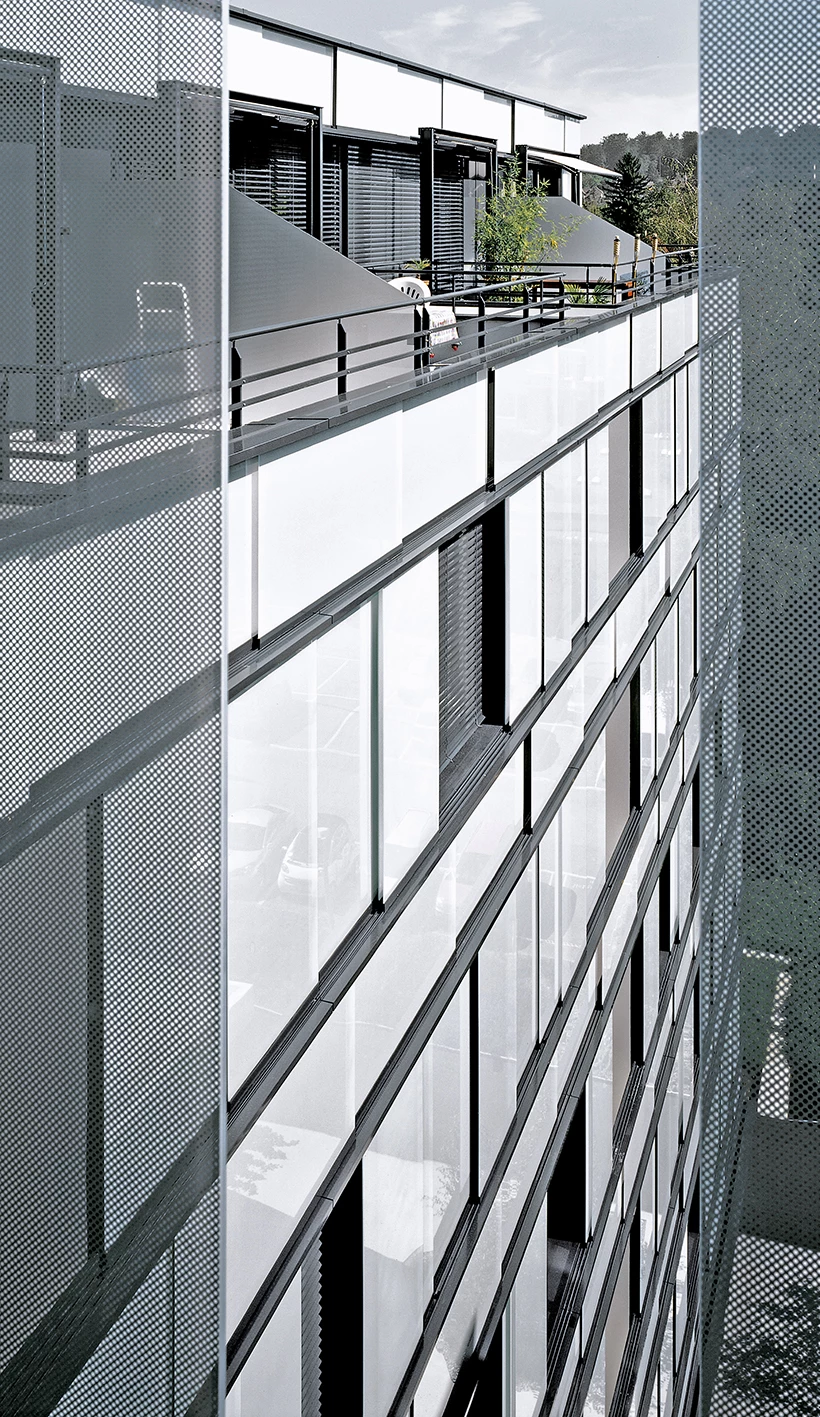
Obra Work
Eichgut Residential Development
Cliente Client
Credit Suisse Asset Management Funds
Arquitectos Architects
Baumschlager Eberle Architekten
Colaboradores Collaborators
Baumschlager Eberle Architekten, Senn Architektur AG (planeamiento planners); Gerhard Zweier, Stephan Moor (responsables del proyecto project architects); Martin Ritz, Lukas Senn (equipo team)
Consultores Consultants
Vogt Landschaftsarchitekten AG (paisajismo landscape); Wismer & Partner AG (estructura structure); Zumbach & Partner (ingeniería mecánica building physics); W. Huber + Partner (fachada facade); Bühler & Scherler AG (acondicionamiento térmico HVAC)
Contratista Contractor
Senn BMPAG
Presupuesto Construction cost
19.100.000 €
Fotos Photos
Eduard Hueber / archphoto © Baumschlager Eberle Architekten

