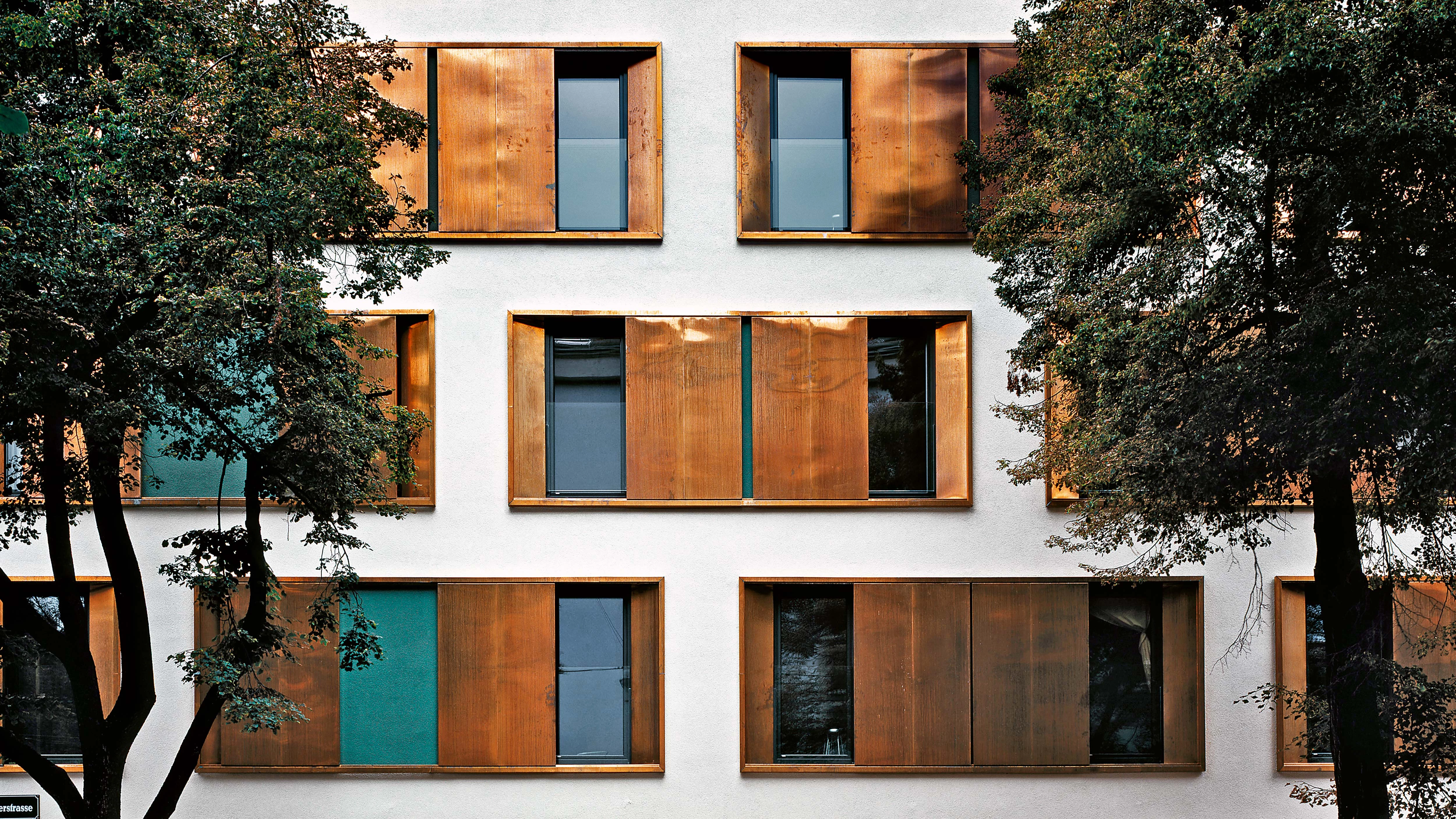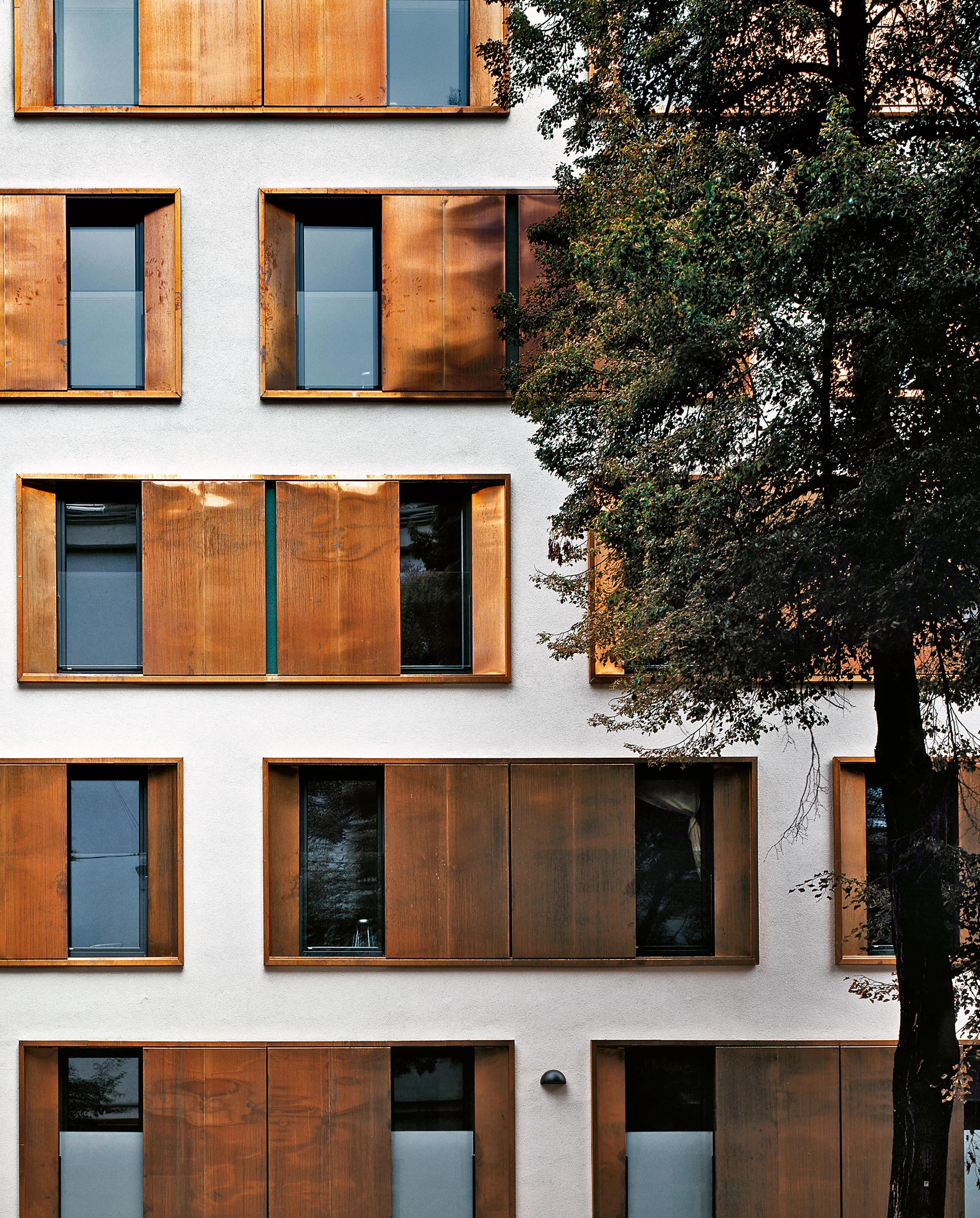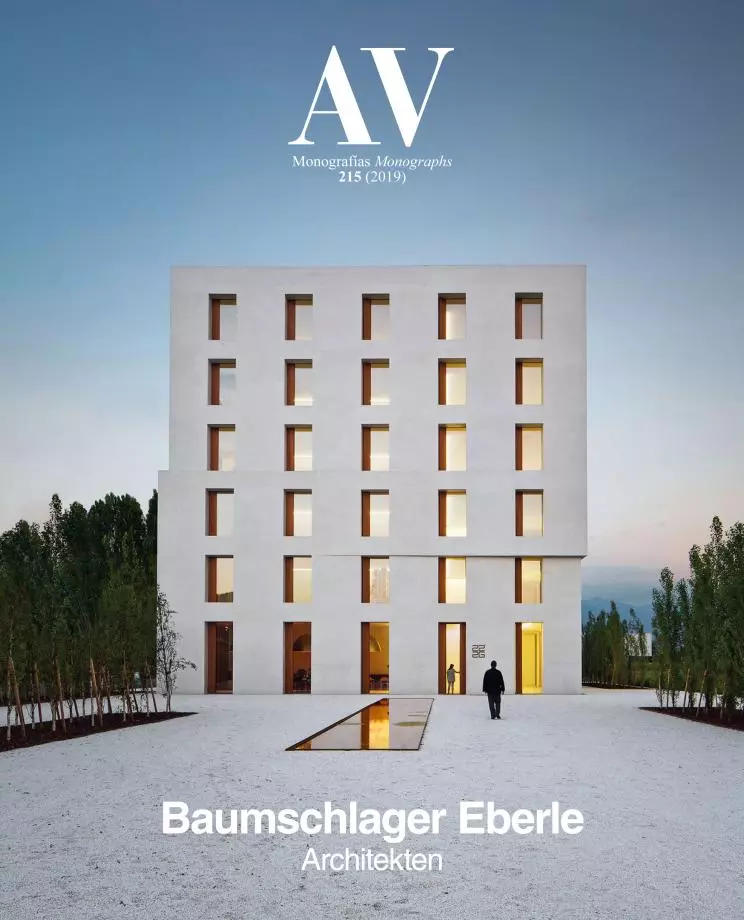Molkereistrase Student Residence, Vienna
Baumschlager Eberle Architekten- Type Residence Housing
- Date 2002 - 2006
- City Vienna
- Country Austria
- Photograph Eduard Hueber
Ocupying the old site of Wiener Molkerei (Vienna Dairy), close to the Vienna University of Economics and Business and the Wiener Prater park, this student residence recreates the essence of the late 19th-century architecture that characterizes the up-and-coming Leopoldstadt district. Hence, a decorative facade formed by copper-toned window frames and shutters evokes the elegance of the buildings around, without any need to imitate their historicist reliefs.
Inside, the apartments are distributed compactly and rationally around a central corridor, but departing from the mold of conventional dark uniform corridors, this space presents light wells cutting through the building from roof to base, visually connecting the different levels. Placed alternatingly along the longitudinal course, these striking elements break the spatial continuity of the corridors, forming meeting spots outside the rooms. This creates a friendly, intimate mood, in contrast with the impersonal atmosphere that is frequent in residential programs of this kind.
From a climate angle, the project achieves high degrees of comfort by bringing energy consumption to a minimum, and meets Passivhaus standards. The compactness of the volume, the inertia of the facade (up to 45 centimeters thick), and the abundance of windows exposed to sunshine are some of the architectural strategies that make the building need additional heating only 500 hours per year. This bioclimatic achievement does not jeopardize the comfort of the building’s users, as a ventilation system that allows for heat recapture and exchange enables students to regulate the temperature of their respective units.
Almost two meters tall, the windows are not ordinary apertures, but form part of a multilayered facade system. The depth of the wall is emphasized by the inclination of the jambs, which also serve to bring in sunshine and offer views in the best way possible. The bronze-colored metal frames pair up the windows in a staggered arrangement, resulting in highly dynamic, variety-endowed elevations. Furthermore, the sliding shutters are opened and closed by individual residents, revealing green squares. This adds a randomness factor to the overall composition. The rooms also have an electronic mechanism that interrupts heat flow when the windows are open.
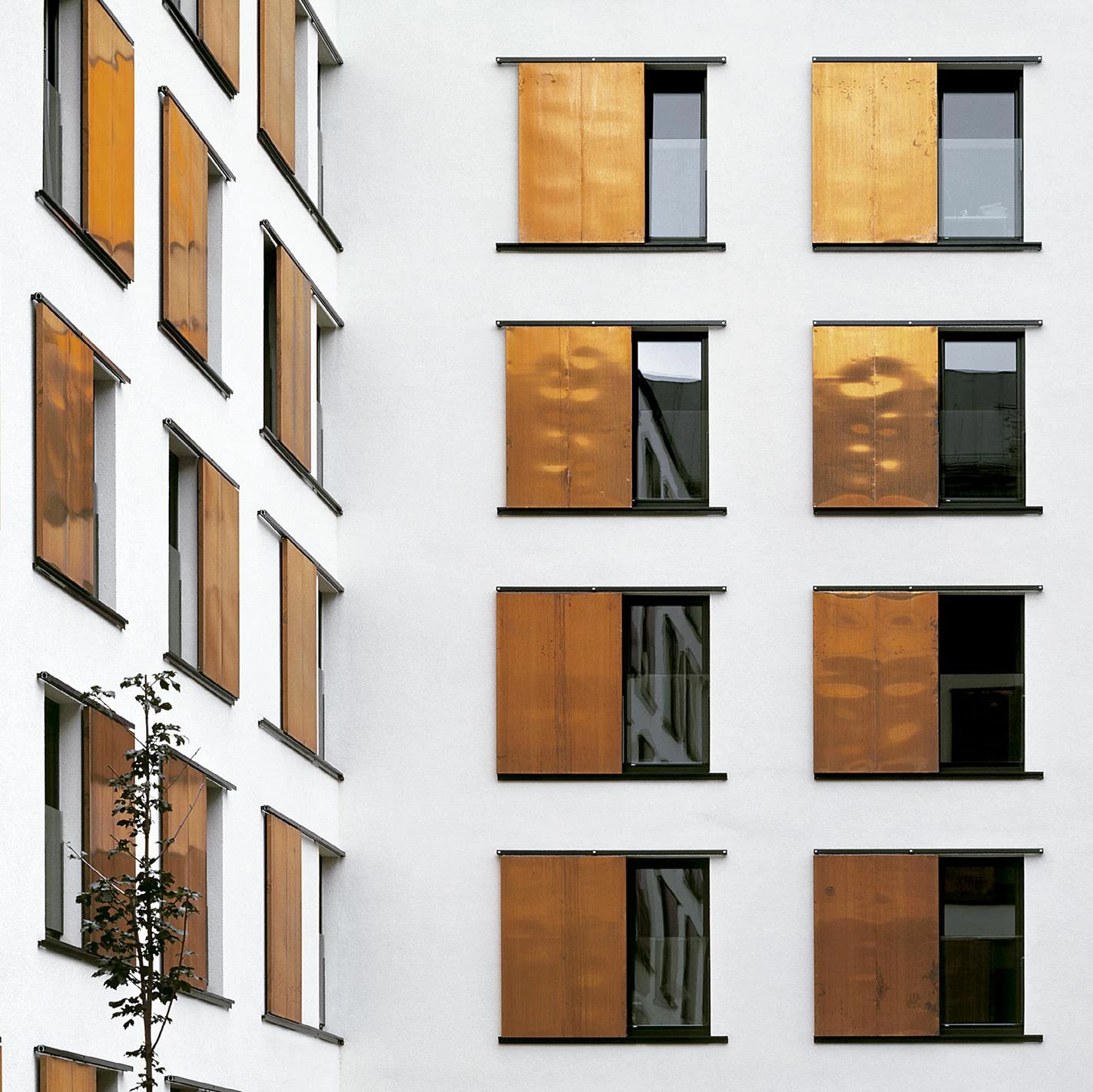
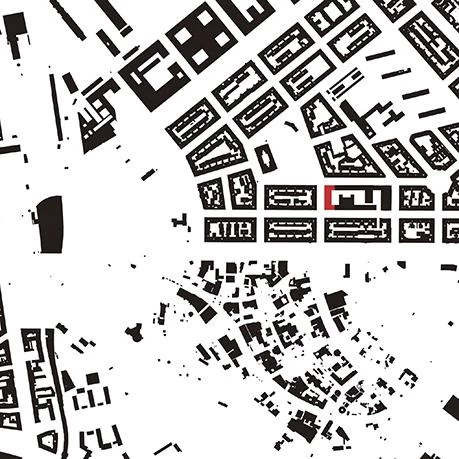
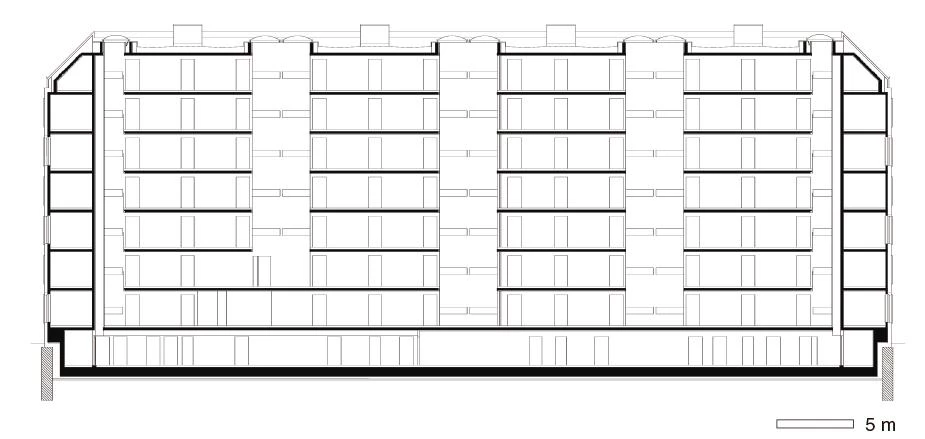
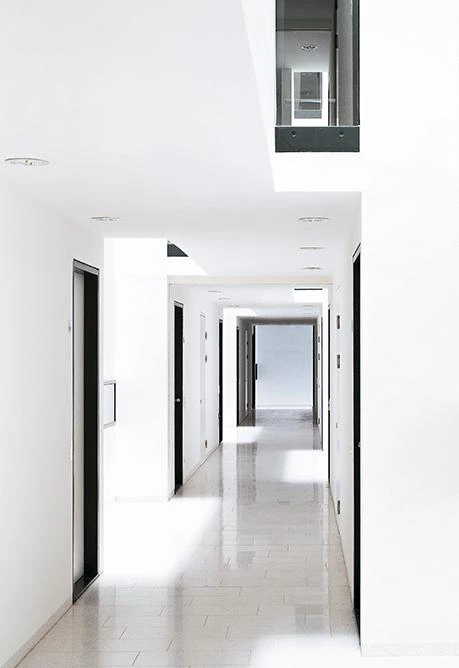
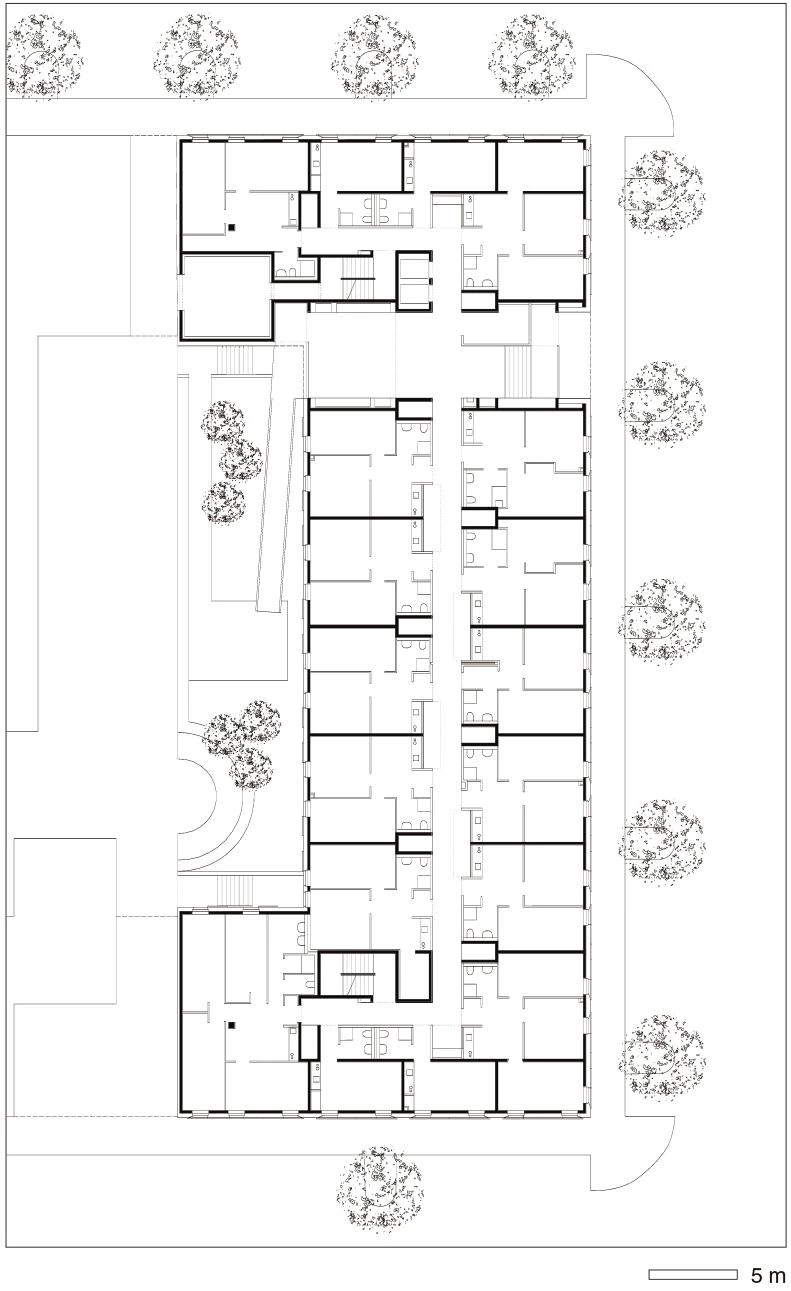
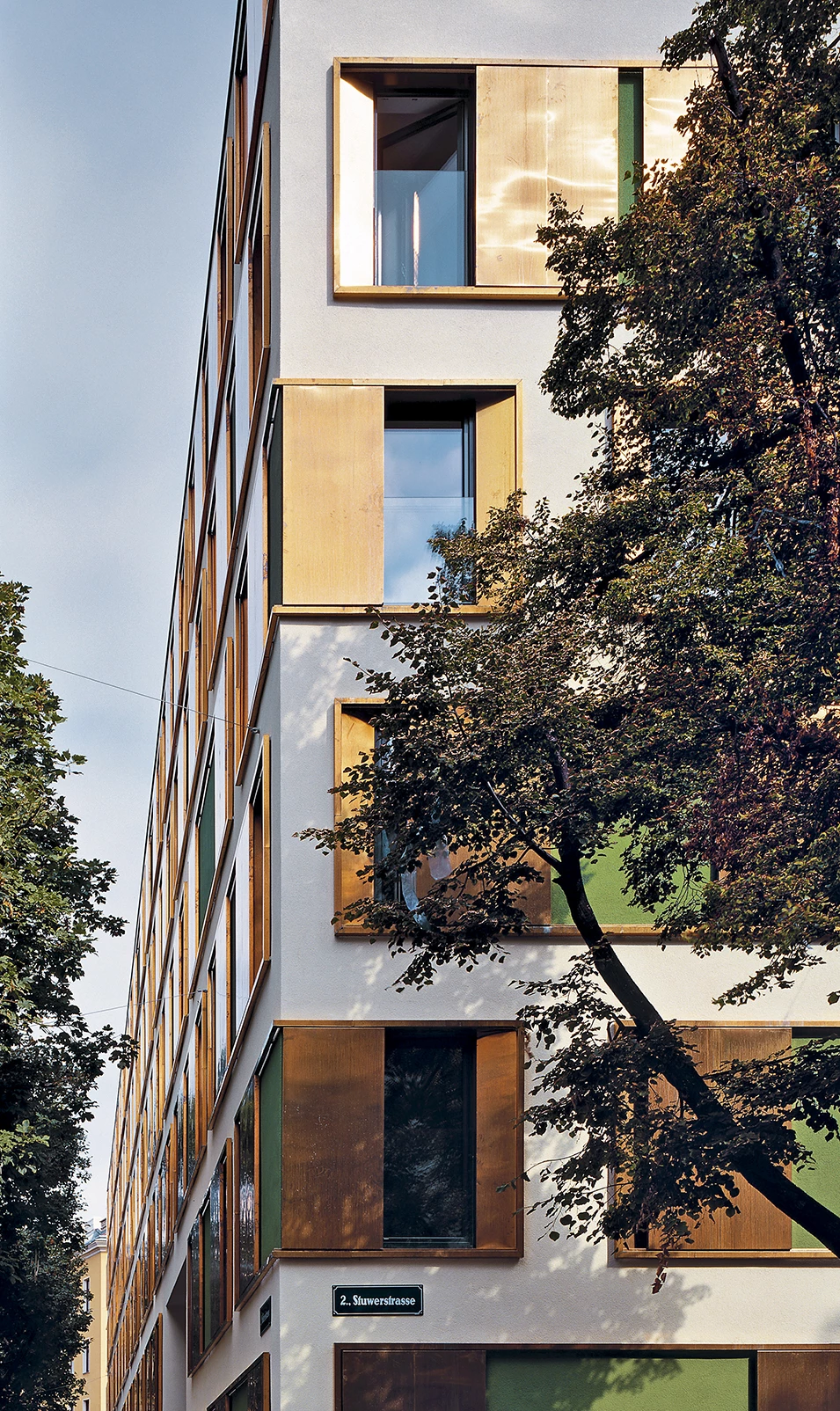
Obra Work
Molkereistraße Student Residence
Cliente Client
Gemeinnützige Bau- und Siedlungsgesellschaft MIGRA GmbH
Arquitectos Architects
Baumschlager Eberle Architekten
Superficie útil Floor area
7,170 m²
Presupuesto Budget
7.900.000 €
Fotos Photos
Eduard Hueber / archphoto © Baumschlager Eberle Architekten

