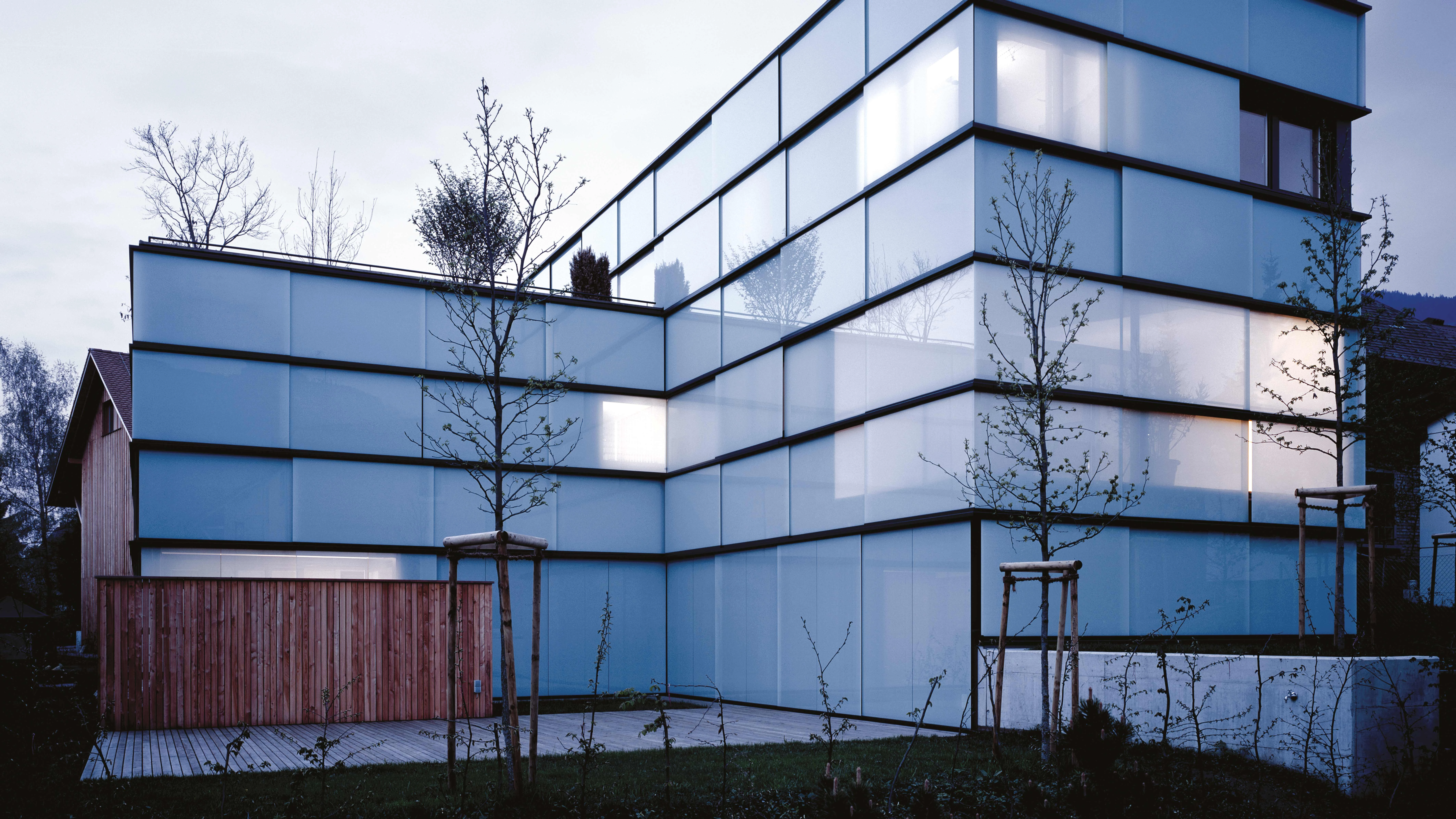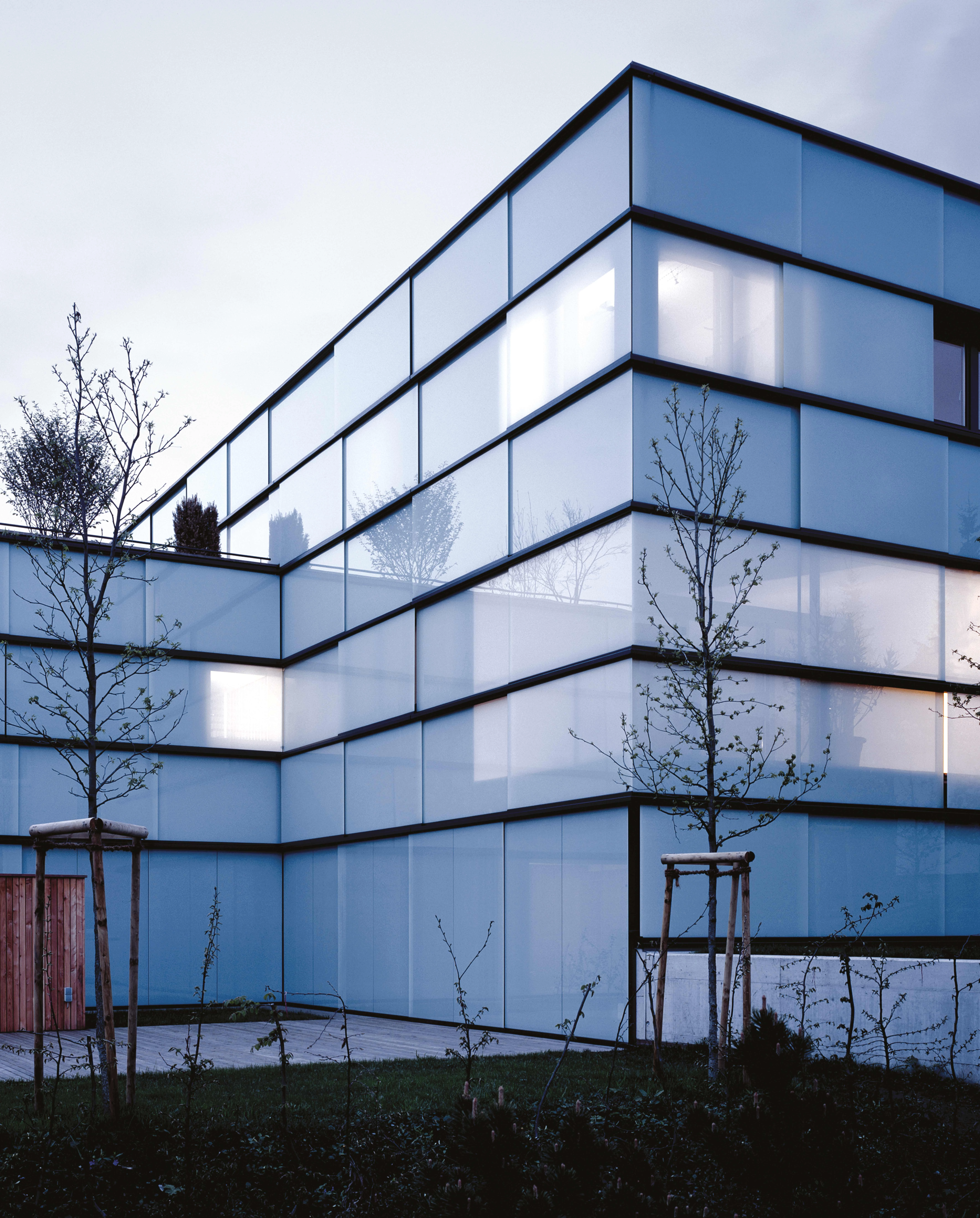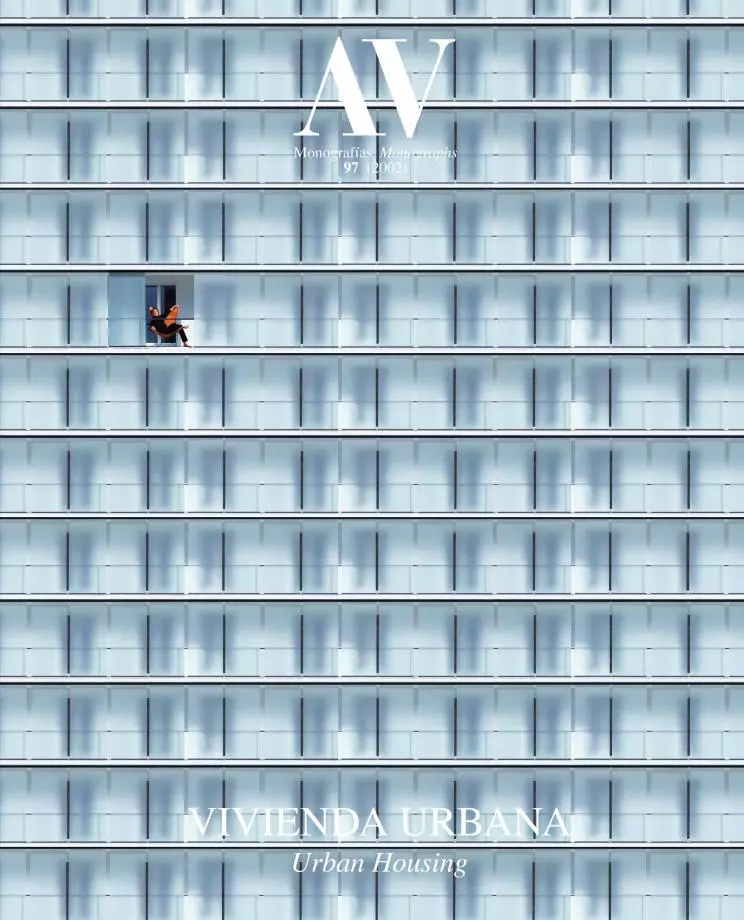9 Dwellings in a Block and an Old Barn, Dornbirn
Baumschlager Eberle Architekten- Type Housing Collective
- Material Glass
- City Dornbirn
- Country Austria
- Photograph Eduard Hueber
Within a dense urban context composed mainly of housing blocks of four heights and sloped roofs, a new building and renovated shed transform the image of the place in order to house nine apartments. The old building is aligned with the street whereas a nearby residential building – also restored – remains on the opposite side of the plot. Between both, the new construction offers a specific conceptual and formal solution to develop a conventional residential program.
Bearing in mind the influence that certain aspects such as the weather have on some people, the course of the hours or the contemplation of nature, it was decided to adapt the interior spaces to moods. This idea became the starting point of the project, in an attempt to join efforts with the residents. In this way emerges a block made up of two rectangular volumes of similar dimensions – the western part has one more floor, – which are assembled one with respect to the other in the stairwell. The resulting volume is covered on all its fronts with a white enclosure of glass made up of movable elements that are adjusted from the interior depending on the climate, the time of the day or the day of the week. The light structure that supports this mechanism is made of wood supports which place toward the outside insulated panels to which are attached, embedded in a sliding structure, prefabricated leaves of white glass framed by black metallic sections. The panels are placed one after the other in such a way that the tenant perceives the exterior, but cannot be seen. A bit further, and situating one panel parallel to the next, the view of the outside disappears behind a white glass wall. One last sensation, that of living surrounded by mountains (without any other protection than that of the upper slabs) is achieved by opening several panels. The individualization of use makes it possible for residents to have as many windows as they like, to place them where they wish and so obtain different views of the landscape.
This box which folds or unfolds, is switched on or off in the course of the day provides a touch of diversity to the neighborhood. In front of it, the old shed preserves its alpine essence with a sloped double-pitched roof of flat tiles and a cladding of wood strips. This layout of wooden pieces has been used to build different elements of the exterior, so that the traditional presence of the shed and the modern one of the block come together in the communal garden...[+]
Cliente Client
I + R Schertler
Arquitectos Architects
Baumschlager & Eberle, Carlo Baumschlager, Dietmar Eberle
Colaboradores Collaborators
D. I. Harald Nasahl (jefe de proyecto project leader); Christine Falkner (asistencia assistance)
Consultores Consultants
Vogt Landschaftsarchitekten (paisajismo landscape); Ingenieurbüro Diem (ingeniería engineering); Rüsch, Diem, Schuler-Eric Hämmerle (estructura structure)
Fotos Photos
Eduard Hueber







