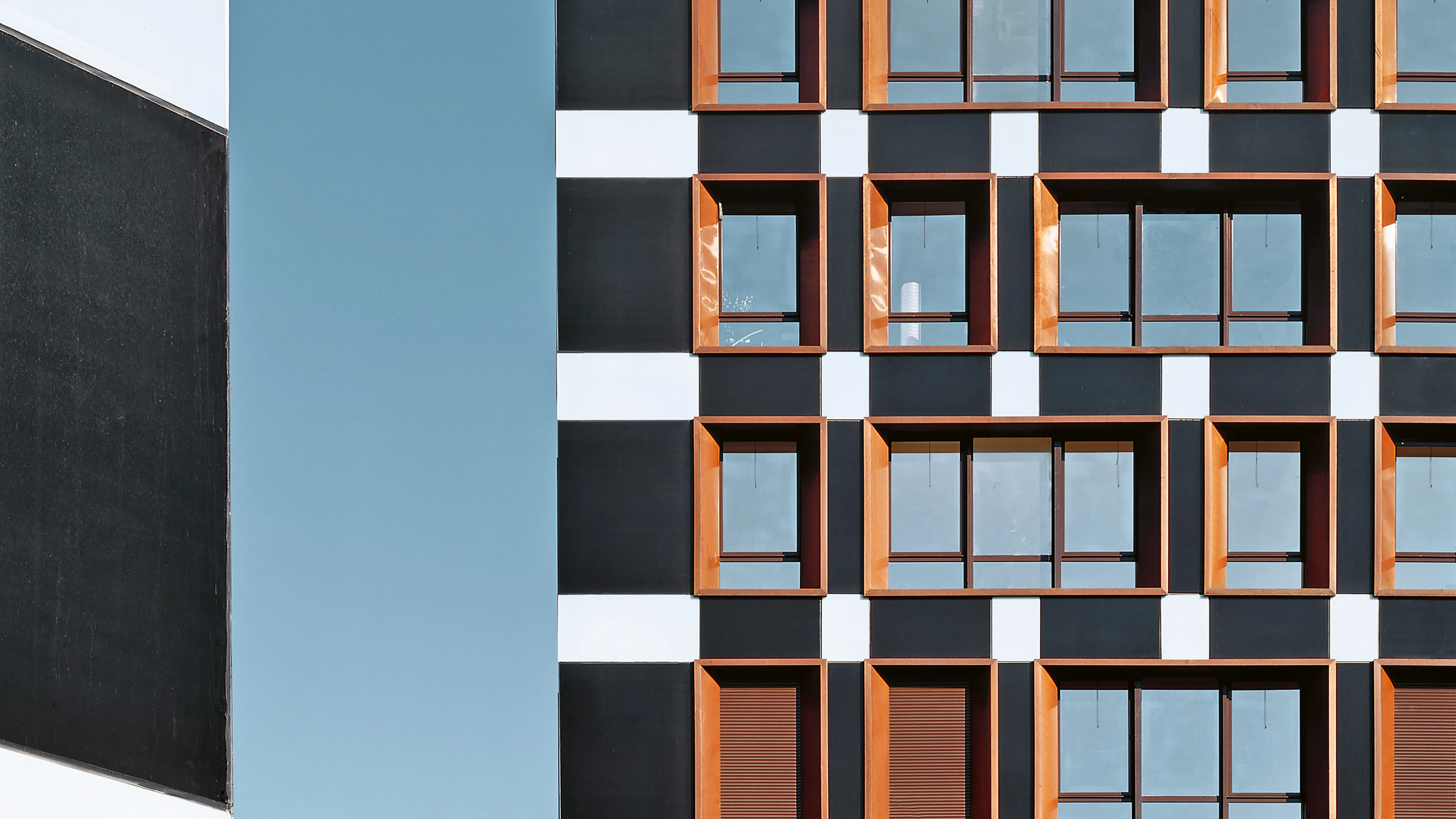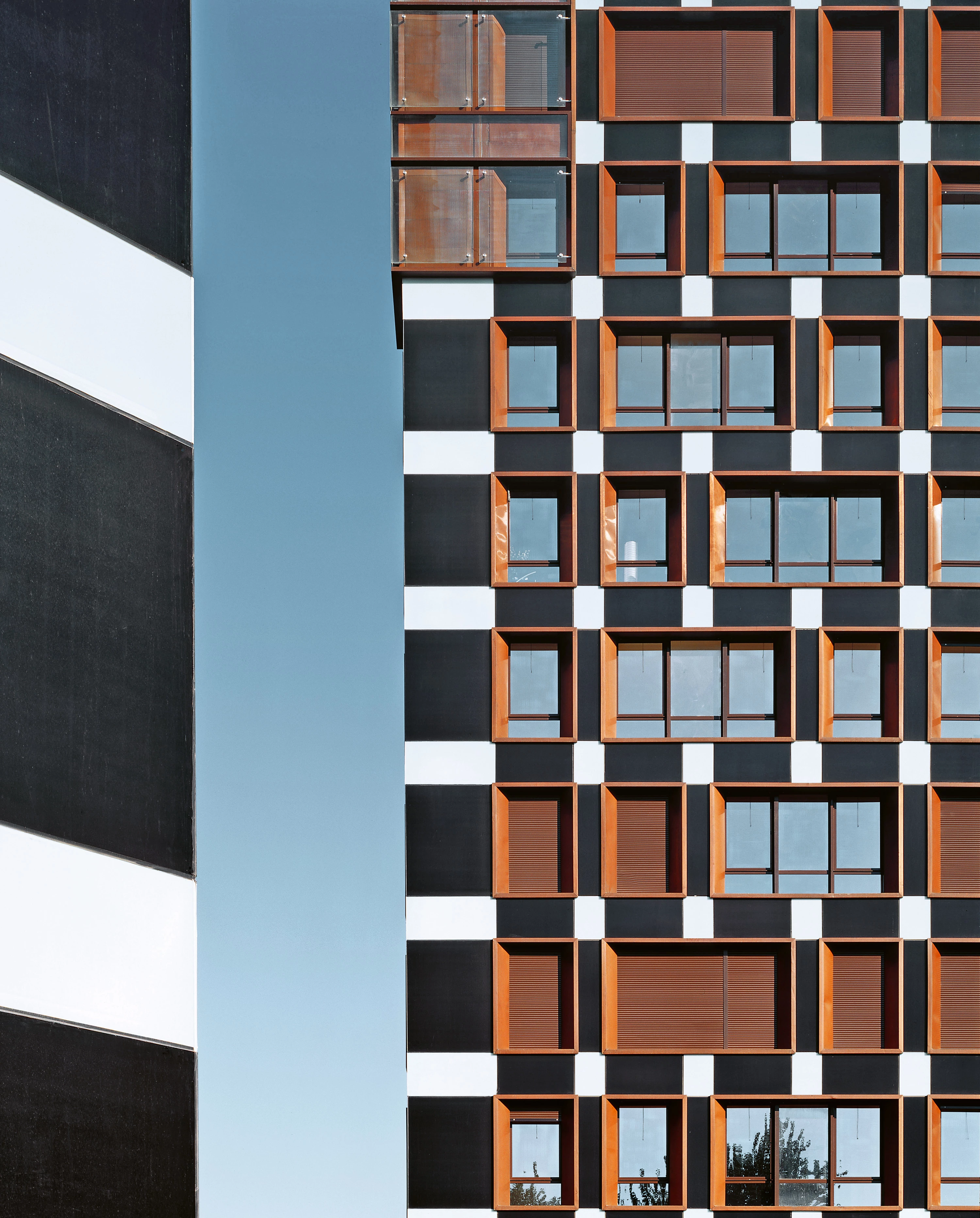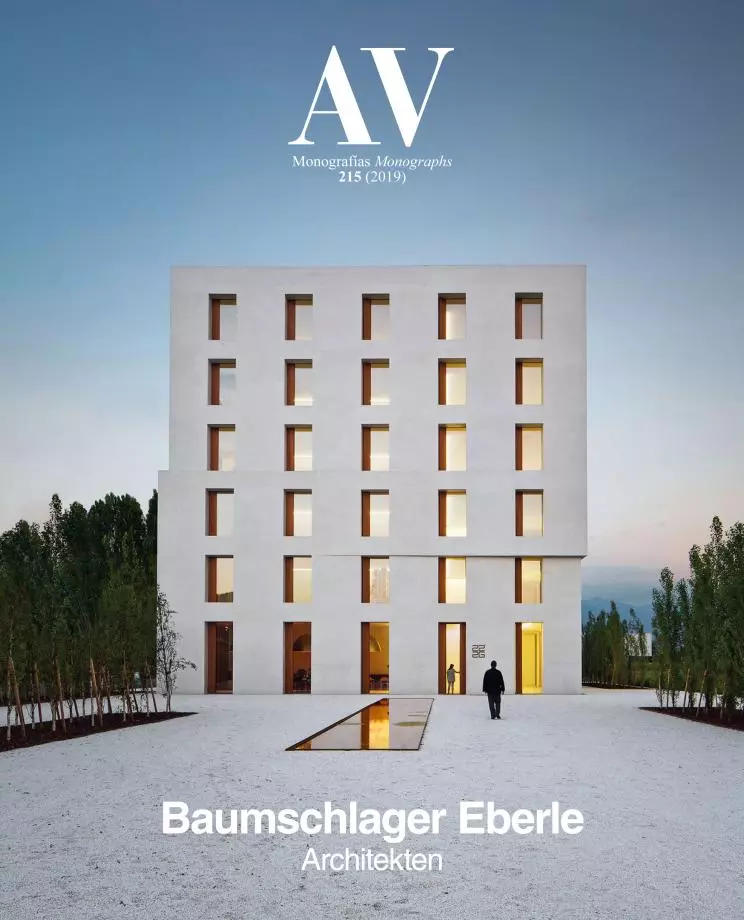MOMA Residential High-Rises, Beijing
Baumschlager Eberle Architekten- Type Collective Tower Housing
- Date 2002 - 2005
- City Beijing
- Country China
- Photograph Eduard Hueber
Like many other cities in China, the capital has in the past few decades grown at a dizzying pace with little regard for the environment. The MOMA towers, developed by the company Modern Group in 2002, were a pioneering example of sustainable residential construction in Asia. Despite time pressures and the fact that they involved technology practically unknown in the country, unprecedented energy standards were reached.
Located in a newly developed district between the airport and the heart of Beijing, the site benefits from very good transport connections within the second ring road of the metropolitan area. Two 25-floor blocks containing a total of 208 living units rise on a pleasant garden. When the firm Baumschlager Eberle Architekten was commissioned to carry out this project, the position and density of the volumes were already determined by urban planning schemes, in accordance with the surrounding fabric of residential blocks, commercial buildings, and hotels. In such a context, the architects chose to give the new complex a distinctive character through the geometric force of the elevations. The picture of a checkerboard of glass panes where white and black alternate is a clear reference to the yin-yang concept of Taoism, and all this is emphasized by a bronze grid that adds a reddish tone to the textile-like orthogonal pattern. Aesthetic considerations aside, the materials were selected for pragmatic reasons, glass and copper being relatively cheap resources in China.
Energy-efficiency and sustainability targets have been achieved thanks mainly to a unitary heat recovery ventilation system. To minimize differences between daytime and nighttime temperatures, the concrete slabs are used as active air-cooling and heat-saving elements. Air renewal, in turn, is also regulated by a centralized system, through the roofs. Although it is designed to be unitary, the buildings’ users are able to regulate the parameters of comfort in their respective homes, open and close windows, and change the position of the blinds. Outside, the jambs of the copper frames are chamfered at different angles, depending on cardinal direction and sunshine intensity. Besides improving bioclimatic parameters, such a solution gives texture and depth to the facades, and contributes to the stunning figure that these elegant apartment buildings cut in the cityscape.
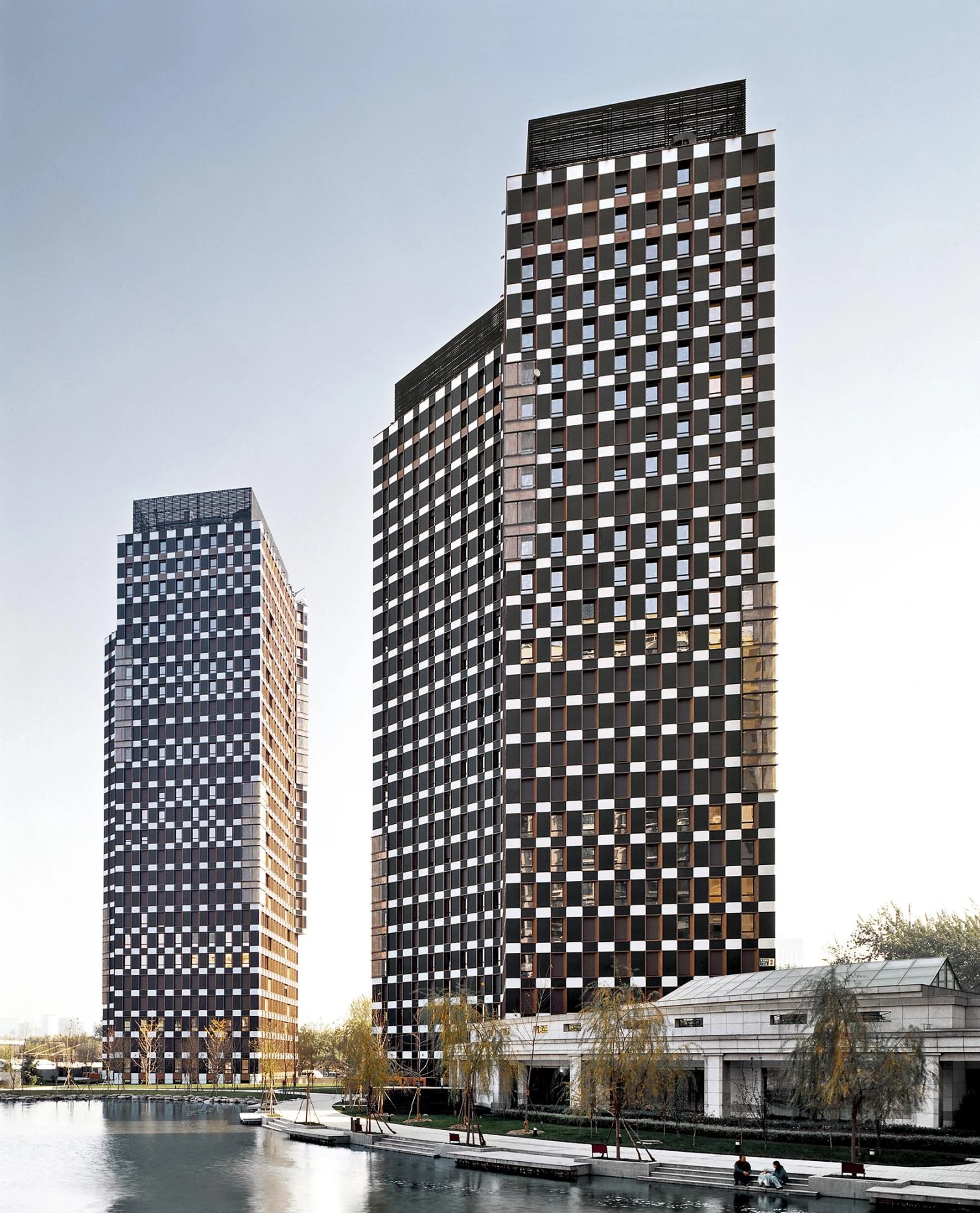
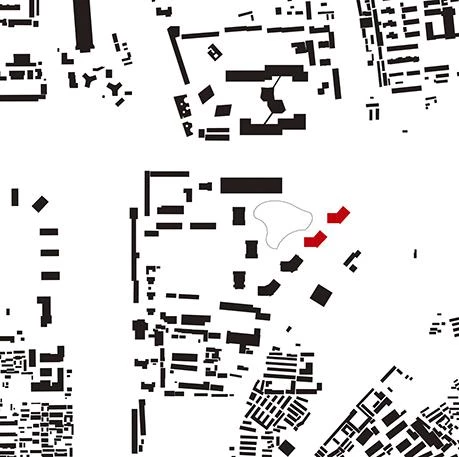
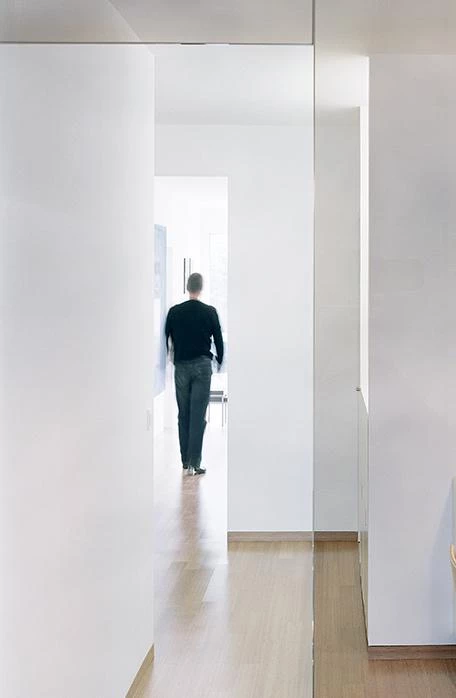
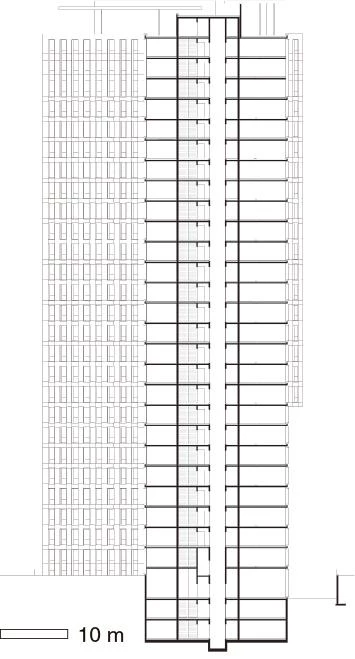
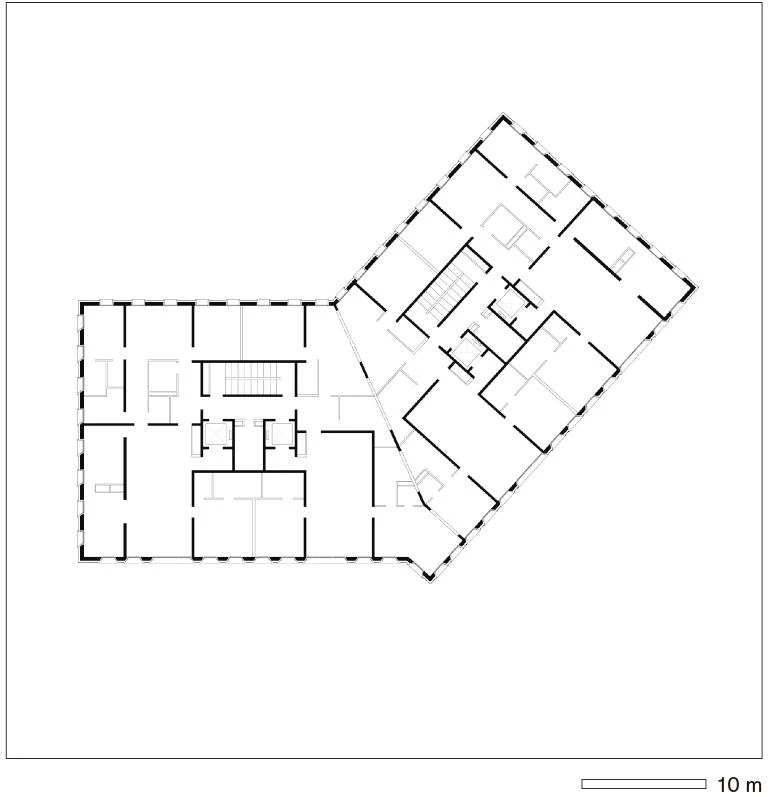
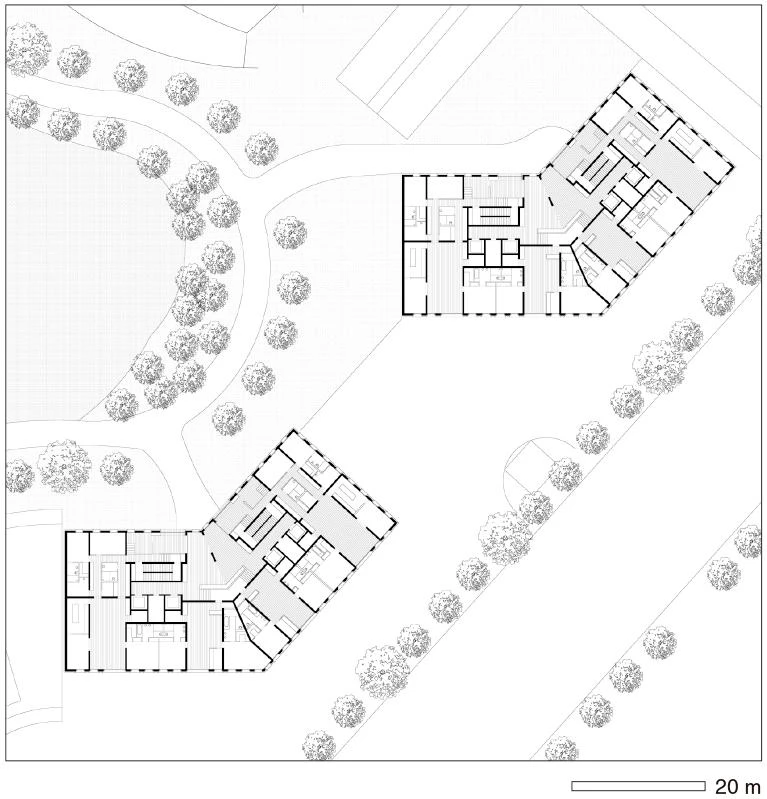
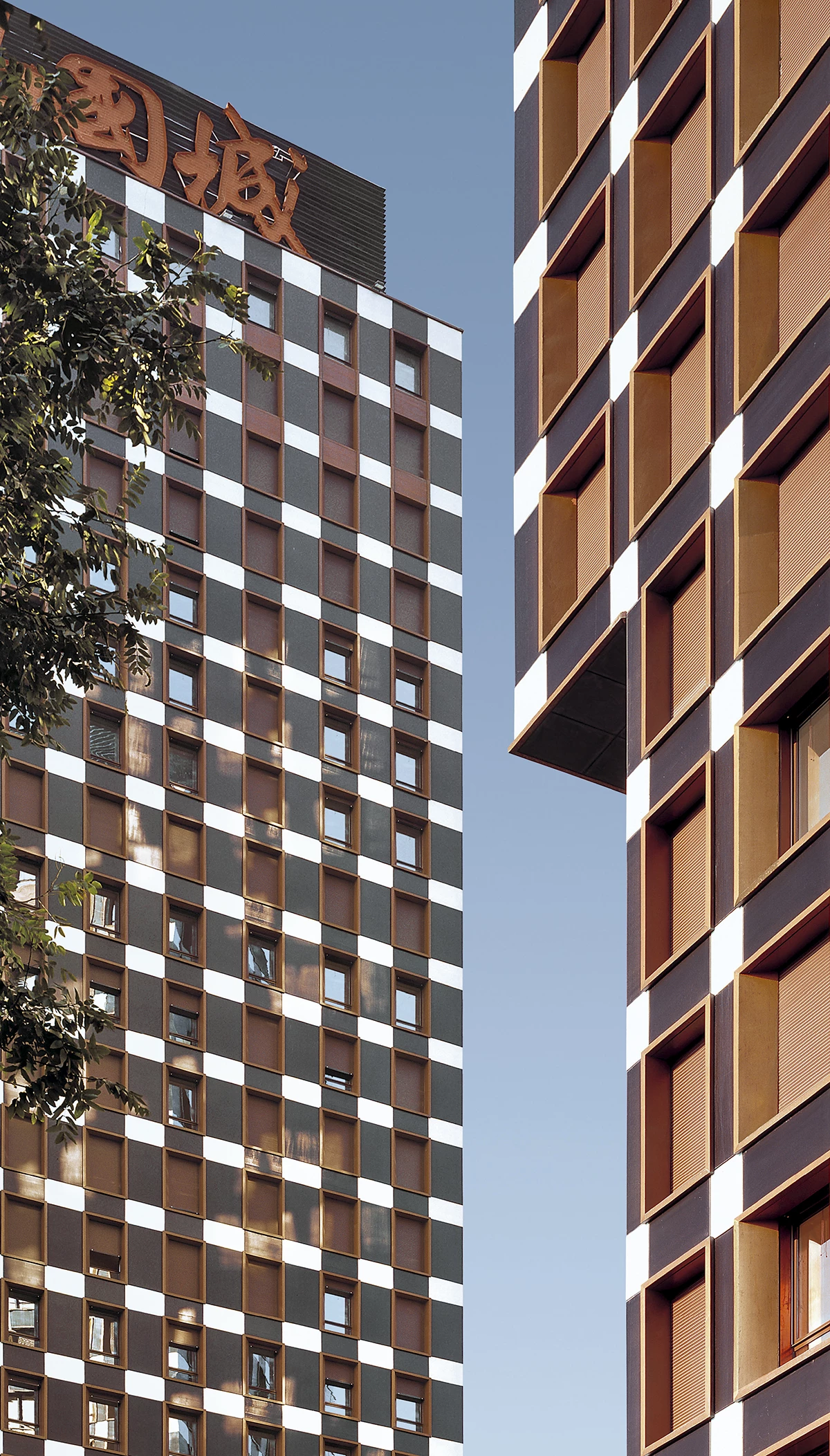
Obra Work
MOMA
Cliente Client
Beijing Modern Hong, Yn Real Estate Dev. Co. Ltd
Arquitectos Architects
Baumschlager Eberle Architekten
Superficie útil Floor area
64,000 m²
Presupuesto Budget
24.000.000 €
Fotos Photos
Eduard Hueber / archphoto © Baumschlager Eberle Architekten

