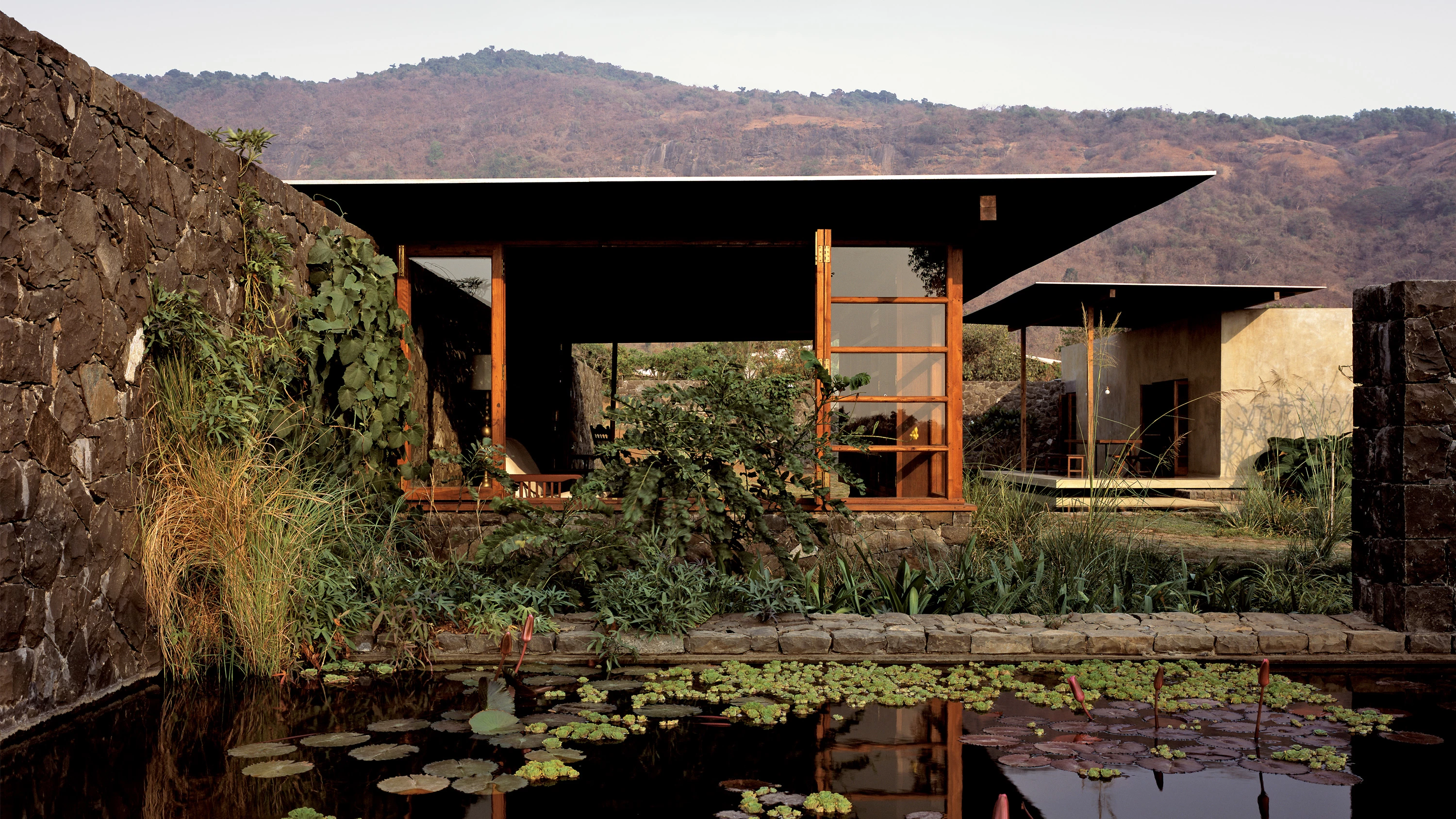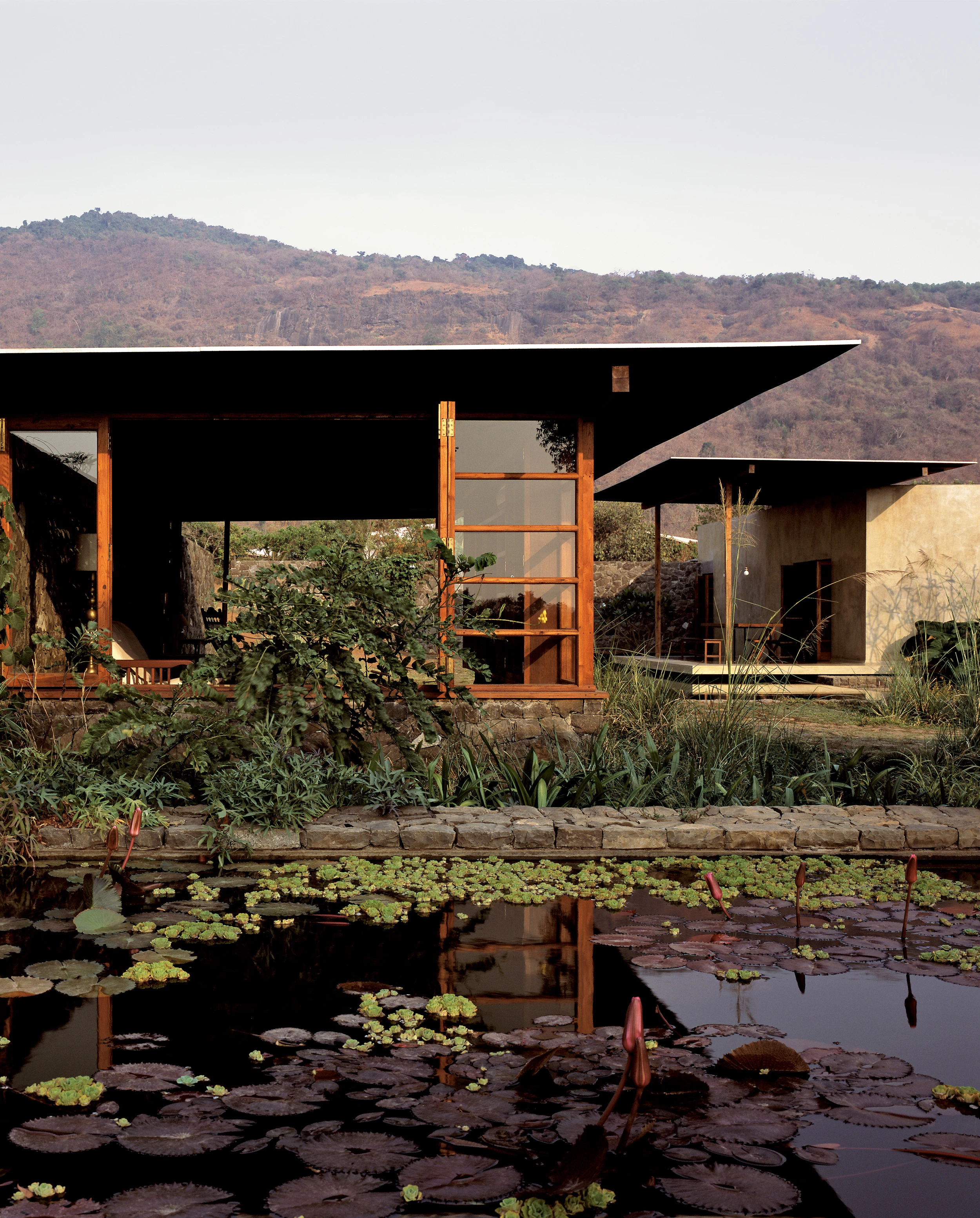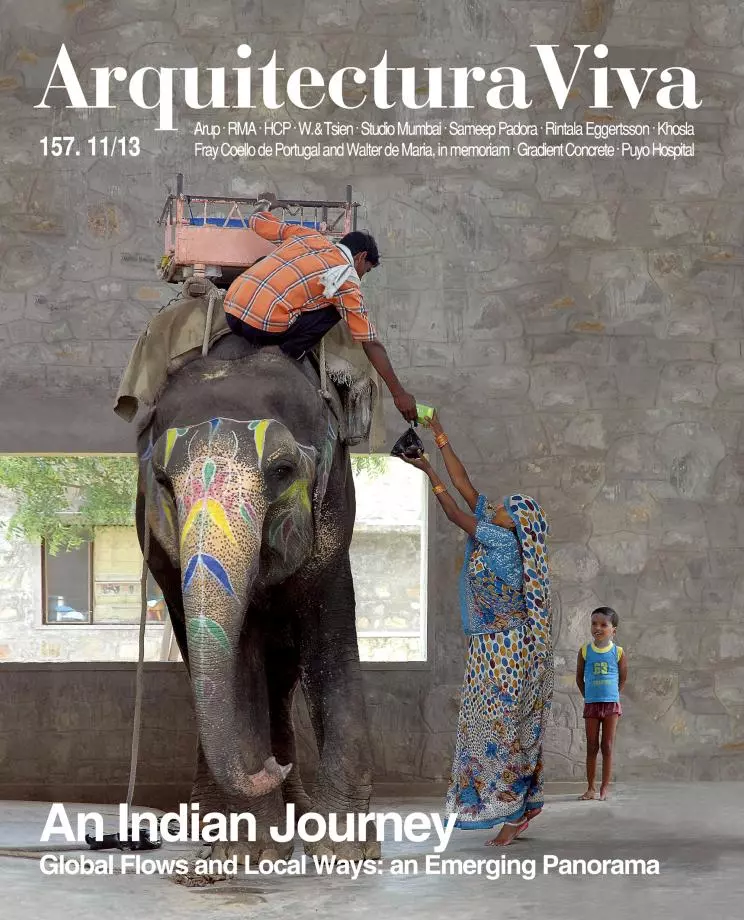Utsav House, Satirje
Studio MumbaiIn the central Indian region of Maharashtra, not far from the city of Satirje, and on what is practically barren land, rises this low house whose close contact with the ground seems to suggest the presence of an unknown telluric force. A fence of basalt walls bonded in the traditional manner keeps the wind and the sun at bay, protecting the courtyard where pools and a garden surrounding a series of pavilions together create an agreeable microclimate in a very natural way. Built with a light wooden framework made rigid by the stone walls themselves, the pavilions have been arranged perimetrically, and are spatially configured by means of a play of different heights that addresses both the functional requirements of the program and the desire for views of the horizon and the nearby hills, giving a nuance to the otherwise introverted nature of the dwelling.
Likewise taken into account in the positioning of the pavilions were some simple bioclimatic strategies that are used with natural ease in vernacular construction: the living spaces open on to the southeast breeze and are protected from the sun and monsoon rains; the pools, for their part, serve as rainwater storage. The walls and the floors are given an ocher tone, the same color that the grass growing precariously in the place takes when it dries in summer.
Obra Work
Casa unifamiliar en Satirje Utsav House in Satirje, (Maharashtra).
Arquitectos Architects
Studio Mumbai / Bijoy Jain.
Fotos Photos
Hélène Binet, Studio Mumbai Architects.







