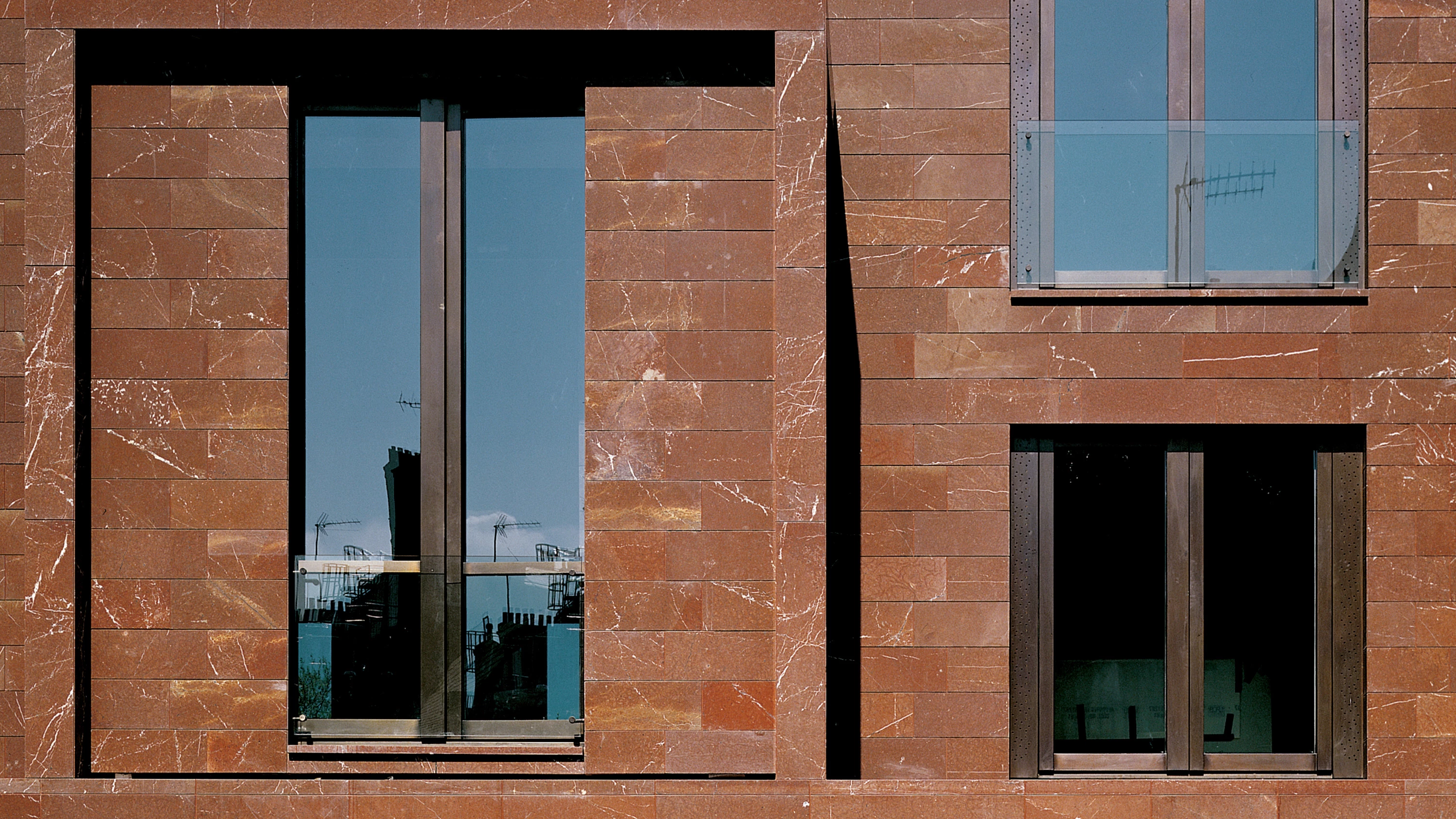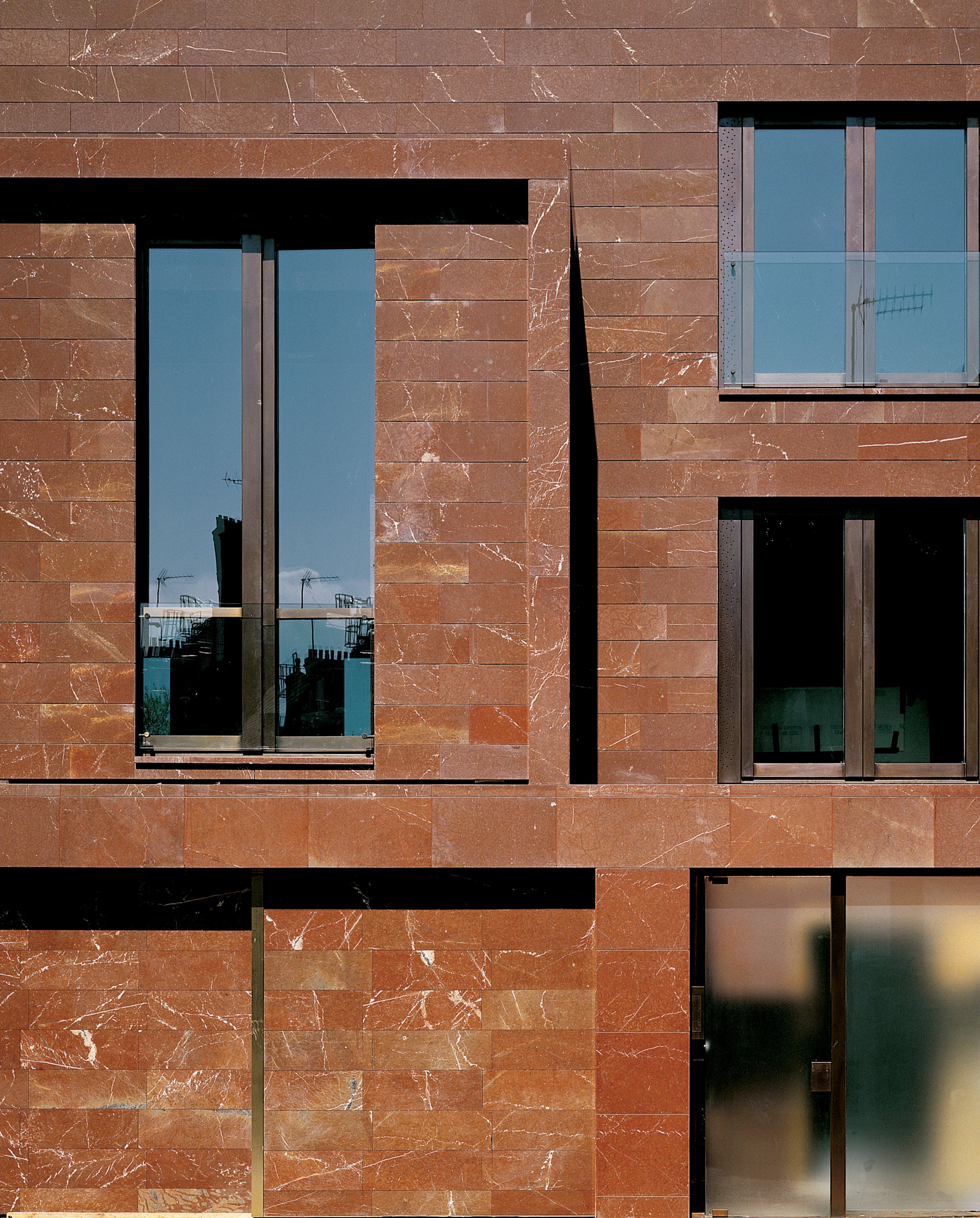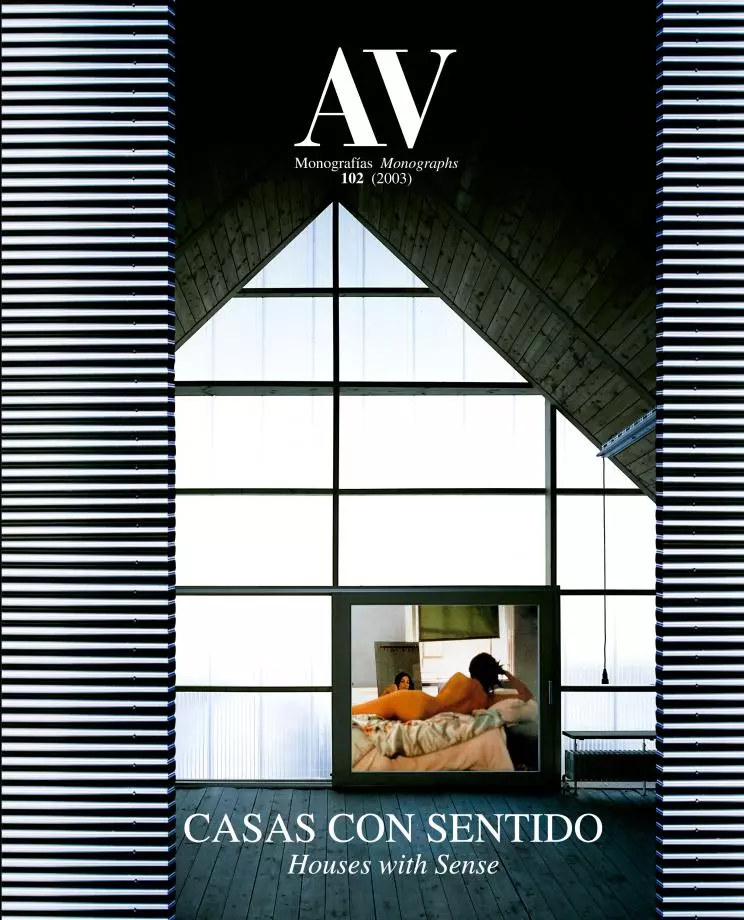Red House, London
Tony Fretton- Type Housing House
- Material Stone
- Date 2001
- City London
- Country United Kingdom
- Photograph Hélène Binet Peter Durant
The once small town of Chelsea, on the outskirts of London, has welcomed kings ministers since the middle ages during their periods of retreat. The waters of the Thames, which served in the past as their principal means of transportation (the river was used to reach the center of the capital), were canalized at the end of the 19th century. New houses and a route for wheeled transportation were built on the terrains that were left after this process. Chelsea then became a fashionable residential district that attracted numerous artists and writers, who built their studios there without following any particular architectural style. Today, the grounds of the Chelsea Physick garden, developed in 1600 for the cultivation of medicinal plants, and Christopher Wren’s Royal Hospital, of 1682, border on Tite St, where, among others, the writer Oscar Wilde and the painter James A. Whistler lived. It is on this street where an art collector and has built a dwelling which aims to reflect the uninterrupted process of transformation – past and present – of this district.
On a corner plot, the house asserts its presence by setting itself back from the street and placing two entrance courtyards – one leads to the principal residence, and the other, independently, to that of service – leaving a sort of ‘front garden’, which together with the rear one, define the two fronts of the facade. Taking over the first, a large protruding window presides the main facade, a curtain wall made of red quarry stone; the second one has a brick wall that embraces several silvery-tone birch trees. Between both, the main rooms follow one another in height oriented to one side or the other, leaving staircases and services to the interior. The ground floor is taken up by the kitchen, the living and the dining room towards the rear garden, leaving the front to the car parking area and the service dwelling. On the upper floor, a large double-height space houses the owner’s collection of paintings and sculptures. Between the paintings, large windows connected to the continuous balcony offer views of Wren’s Hospital. The library located in the side mezzanine also enjoys a double orientation.
There is a third garden on the flat roof where the rooms are placed like pavilions. A large terrace toward the street and a vertical glass prism – devoted to the cultivation of tropical plants – crown a house that pays heed to the shared presence of nature and history... [+]
Cliente Client
Alex Sainsbury
Arquitecto Architect
Tony Fretton
Colaboradores Collaborators
J. McKinney (jefe de proyecto project leader); T. Russel, J. Brown, E. Huckett, K. Ruin,M. Baron, H. den Hengst, M. Wyznievska
Consultores Consultants
M. Pimlott, A. Barr (interiorismo interior design); J. Toll (paisajismo landscape design); Fulcrum, W. Potter, H. Blossom (instalaciones mechanical engineering); D. Langdon,E. London (aparejadores quantity surveyors); GTMS, C. Forrester (gestión project management)
Contratista Contractor
Sindall
Fotos Photos
Hélène Binet, Peter Durant







