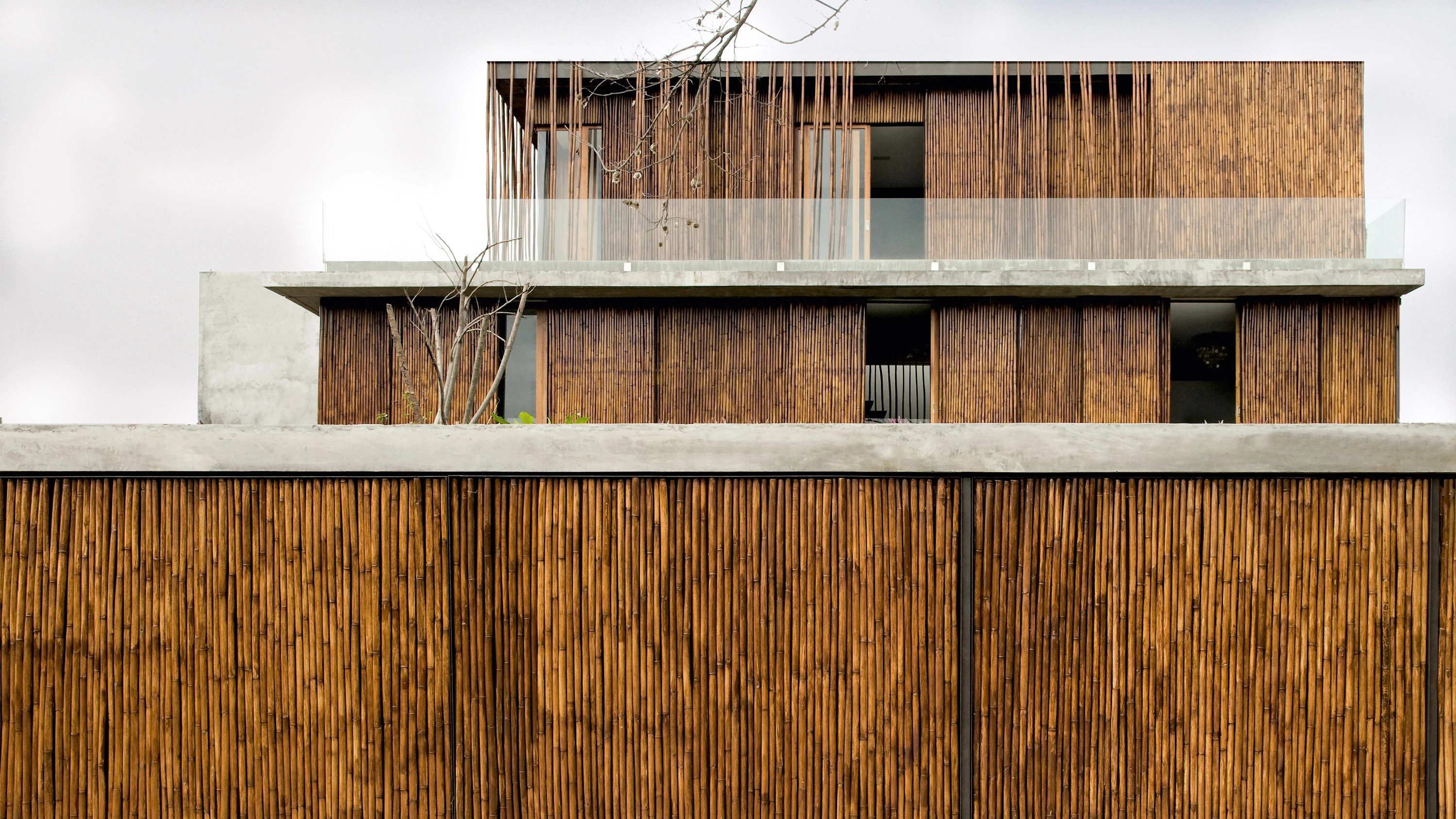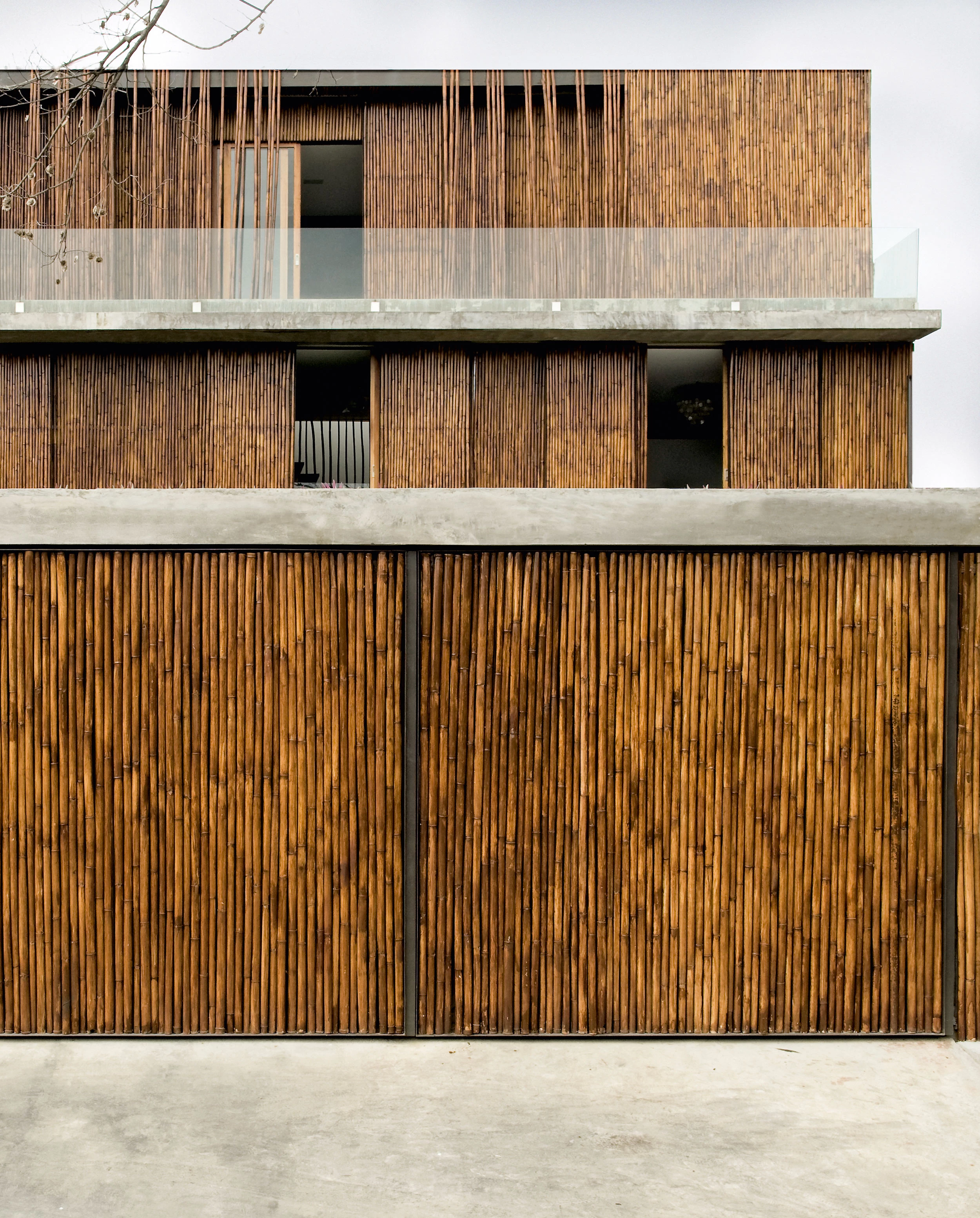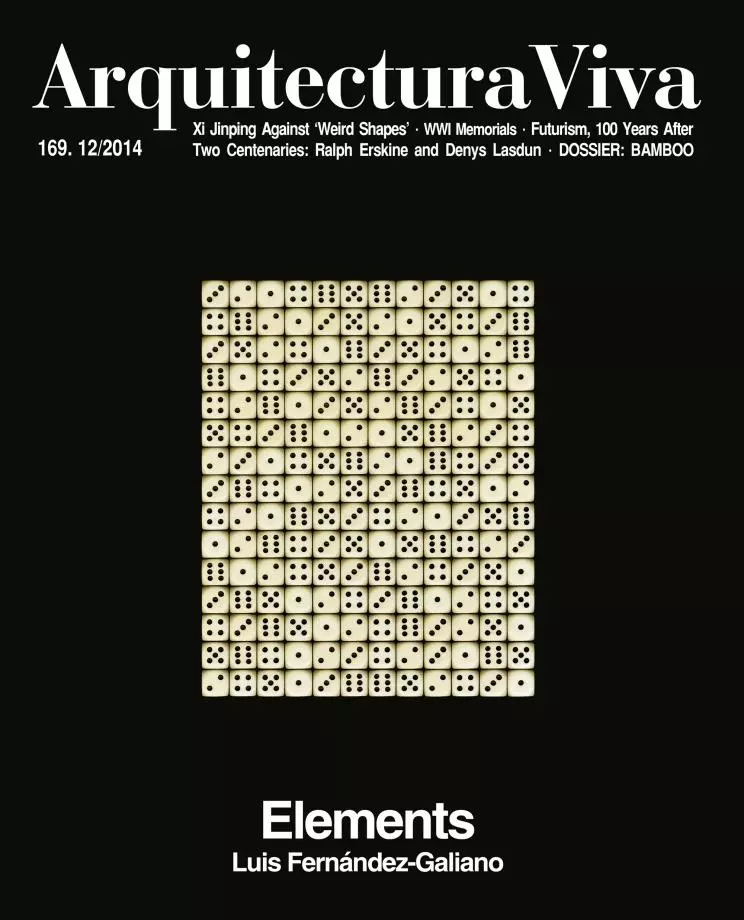House in Parañaque
Atelier Sacha Cotture- Type House Housing
- Material Bamboo Wood
- Date 2011
- City Parañaque City (Manila)
- Country Philippines
- Photograph Luca Tettoni
Located in the Metropolitan Manila municipality of Parañaque, in one of its many low-density ‘villages’, this dwelling adopts the traditional courtyard-house type inherited from the centuries when the Philippines was a Spanish colony. Based on this scheme, and stacked to generate a markedly stepped volume, the floor plan is structured in three bands: an exterior one, lower, corresponding to the lobby and the garage; an intermediate one without roofing, where the courtyard is located; and an interior one, rising three heights, which shelters the private living areas.
The building’s main feature is its extensive use of traditional materials and techniques: Araal granite for the entrance foyer; crushed stone and seashells incrusted into the renderings; and, above all, bamboo used for the cladding, which is the project’s most distinctive feature. Once dyed and lacquered, the locally sourced bamboo poles are used for the facade’s double sheeting, consisting of a dense exterior wall that protects the dwelling space from intense sun without impeding natural ventilation, and an inner layer formed by sliding walls of the same material, making it possible to regulate the degree to which the windows are opened.
Obra Work
Casa unifamiliar en Parañaque, Manila (Filipinas) One-Family House in Parañaque City, Manila (Philippines).
Situación Location
95 Luxembourg St., Better Living Subd., Paranaque City, Philippines.
Cliente Client
Privado Private
Fecha Date
junio 2011 June 2011.
Superficie solar Site Area
360 m2.
Superficie construida Built Area
450 m2.
Arquitectos Architects
Atelier Sacha Cotture, www.ateliersachacotture.com
Mobiliario Furnishing and arrangement
Milo Naval
Fotos Photos
Luca Tettoni.







