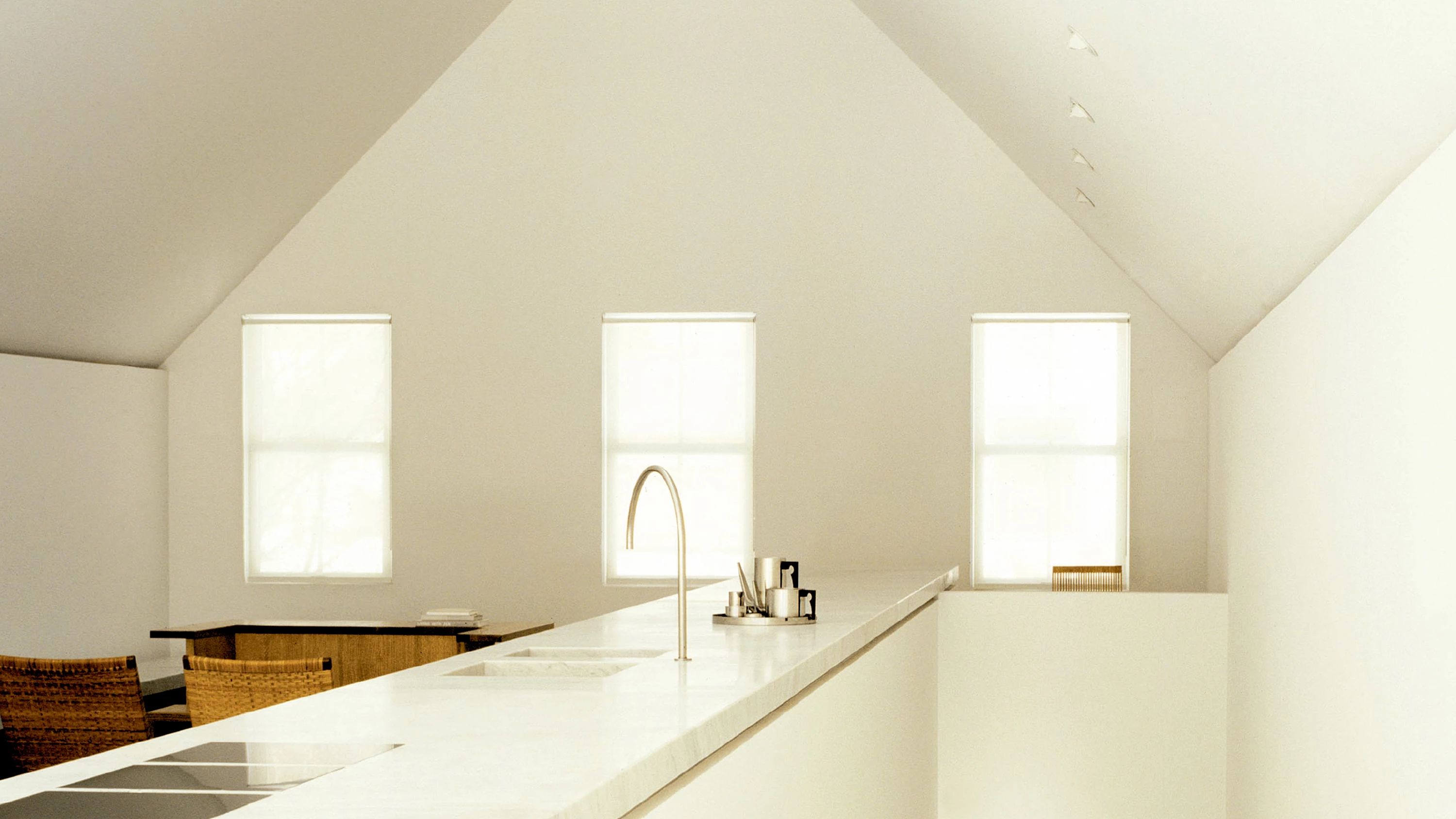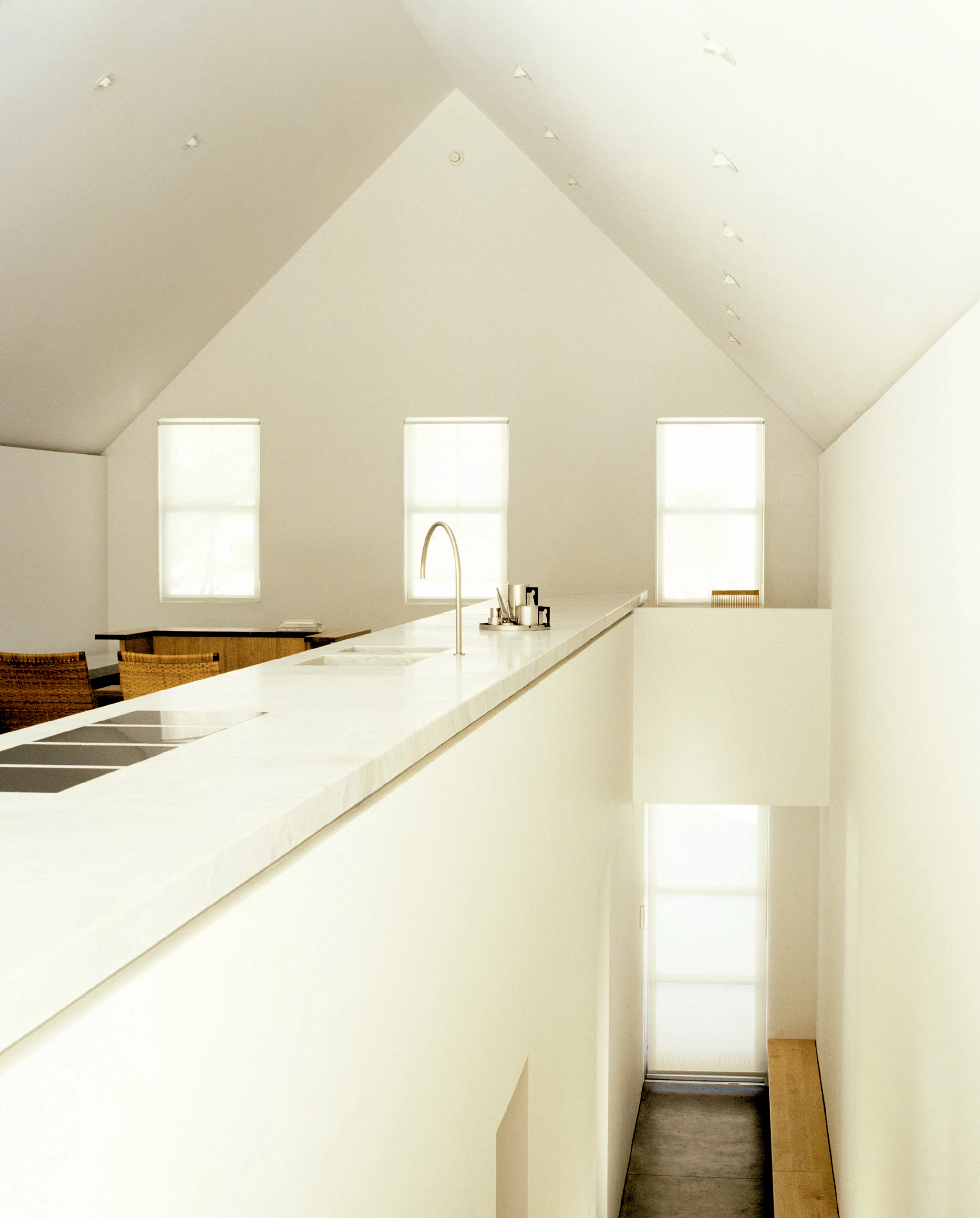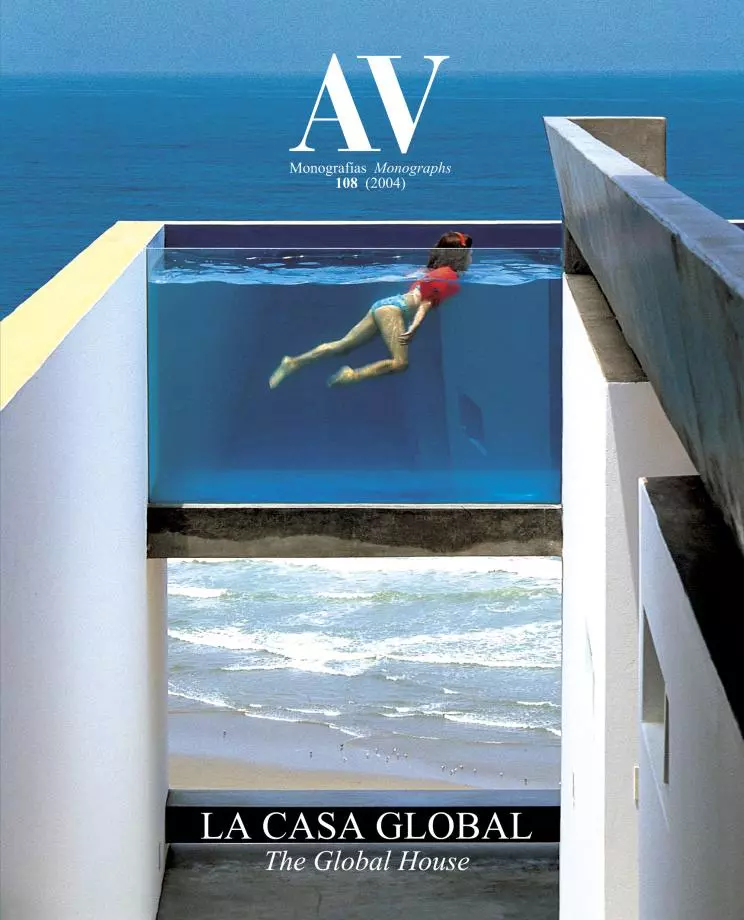Casa Walsh, Telluride
John Pawson- Type House Housing
- Material Wood Stone
- Date 2004
- City Telluride (Colorado)
- Country United States
- Photograph Undine Pröhl
Telluride, in the state of Colorado, is covered in snow during most of the year. The local houses, orderly arranged around the orthogonal grid that the founders of this mining town devised in the nineteenth century, stubbornly reproduce the archetypal mountain house, with its pitched roof and protruding chimney. The Rocky Mountains loom in the distance to observe the daily activities of the town’s inhabitants, and the famous ski resort of Aspen is located on one of the peaks of the nearby range. On one of the streets – aligned with the interior boundary of the plot to enhance the existing views – sits a single-family dwelling which at first glance resembles the area’s conventional houses, but that conceals a luminous, open-plan space.
Not only the exterior form but also the materials used – always local – were prescribed by the building codes. Thereby, the double-height volume has a lower stone plinth and an upper enclosure of weathered timber, which along with the metal pitched roof, allow it to go unnoticed amidst the neighboring constructions. The floor plan, a 26 x 7 meter rectangle, generates two levels with an opposed yet complementary distribution: the ground floor is divided into living areas connected by a side corridor, while the first floor has no compartmentalization whatsoever. The entrance, on one of the shorter sides of the rectangle, leads to three pieces which correspond to the master bedroom in the first place and to the smaller ones next, aside from the bathrooms; at the end lies the garage with an intermediate hall, and on one flank, the staircase which rises in a single stretch to span the two heights along one of the rectangle’s longer walls, which is transformed into a kitchen top at midheight, signalling the transition to a different area of the house. Next to it is the dining area furniture on one side and the living area one on the other. The fireplace in the center of one of the side walls, a small study space underneath the stairs, and a terrace over the garage round off the communal areas of the house.
The gentle tones of the materials – the white of the bathrooms and kitchen marble and the plastered walls, the gray of the stone and the concrete of floors and staircase – are combined with the natural light filtered through the roller blinds of windows, creating a luminous and peaceful interior. The fire and the artificial light, the latter present in the fine lines sweeping through the house, add a warm touch of color... [+]
Cliente Client
Catherine Walsh
Arquitecto Architect
John Pawson
Contratista Contractor
Wodehouse
Fotos Photos
Undine Pröhl







