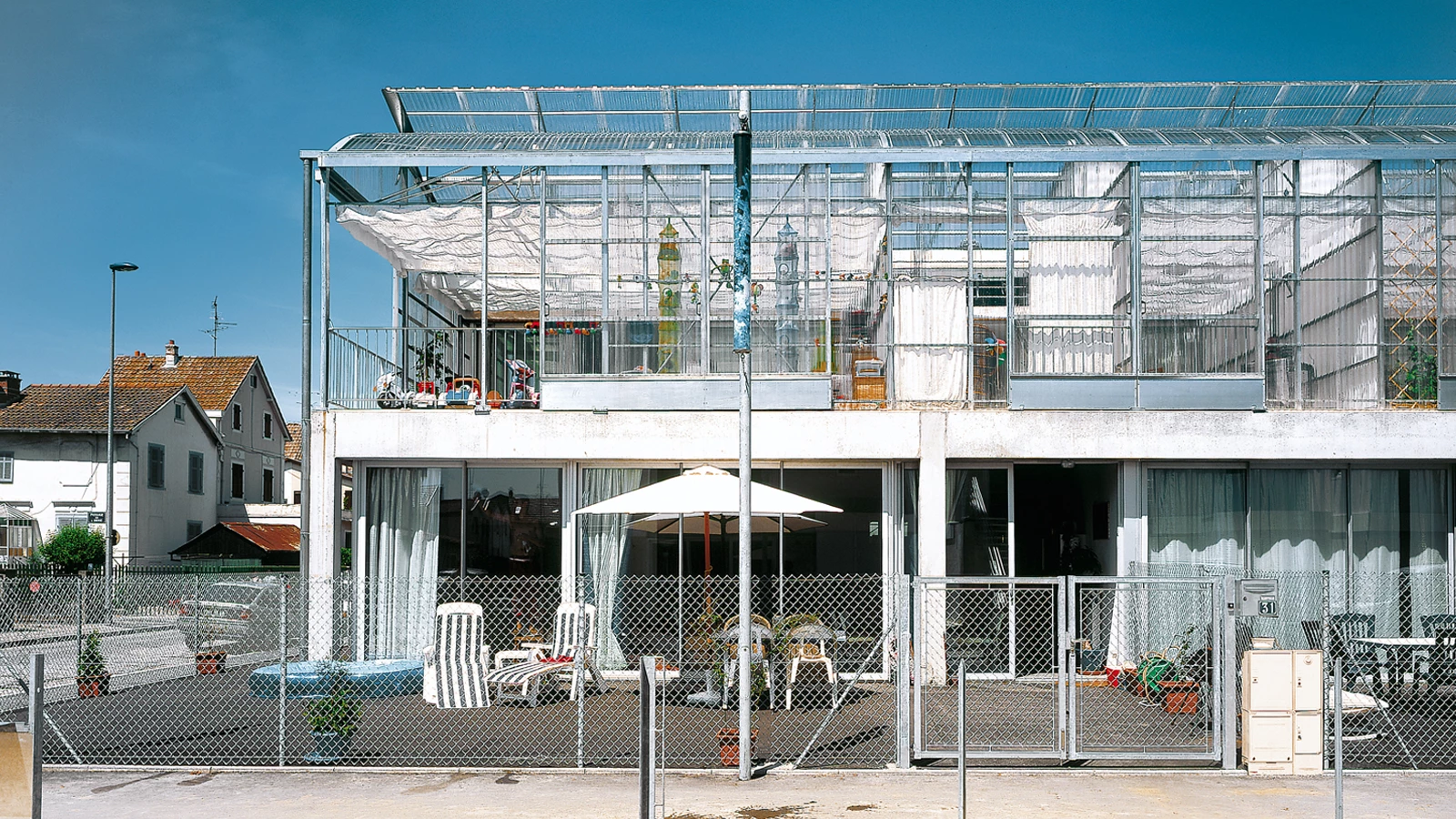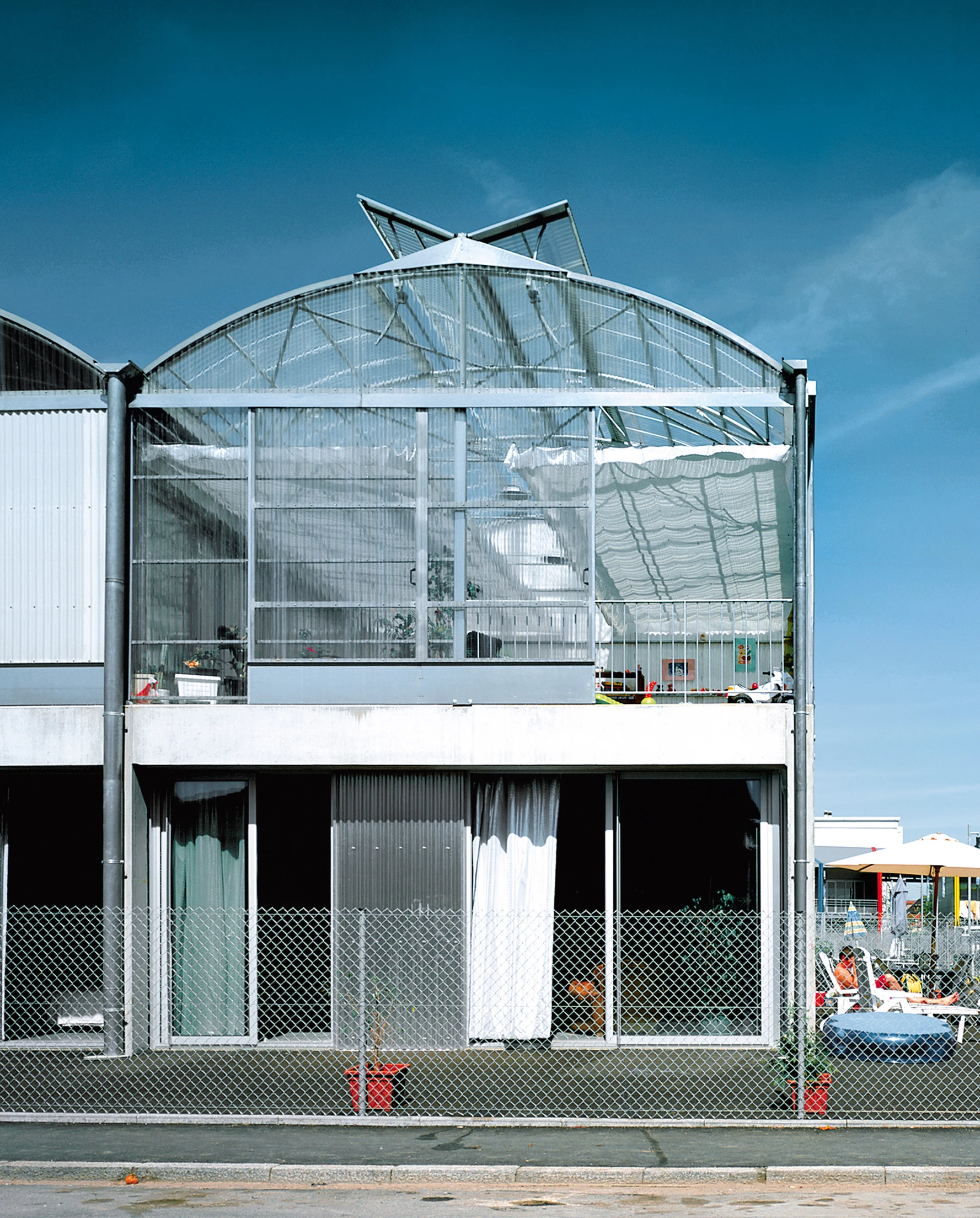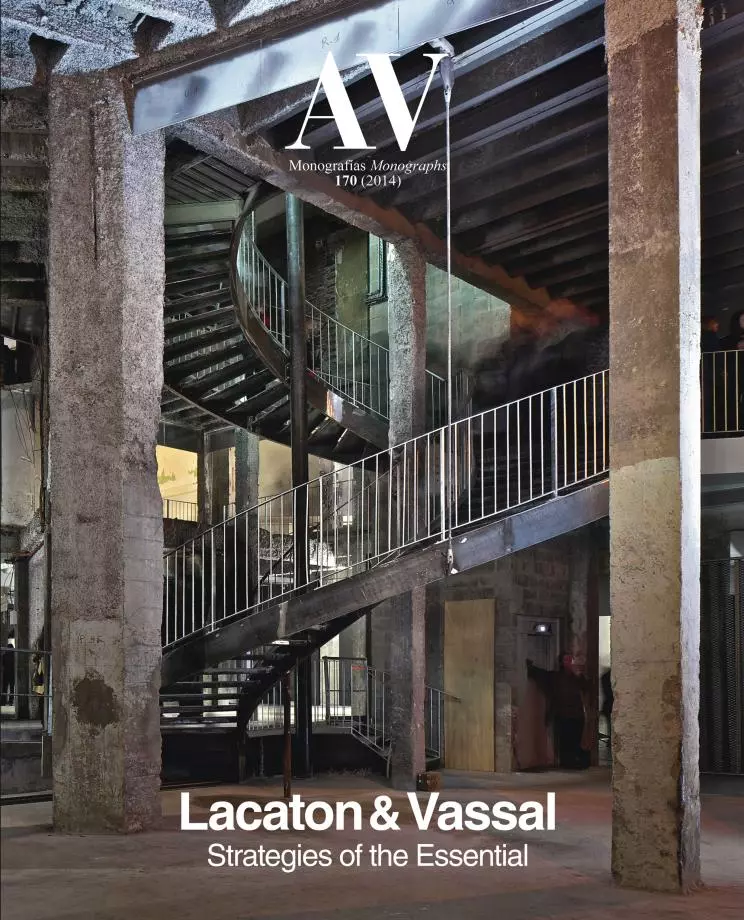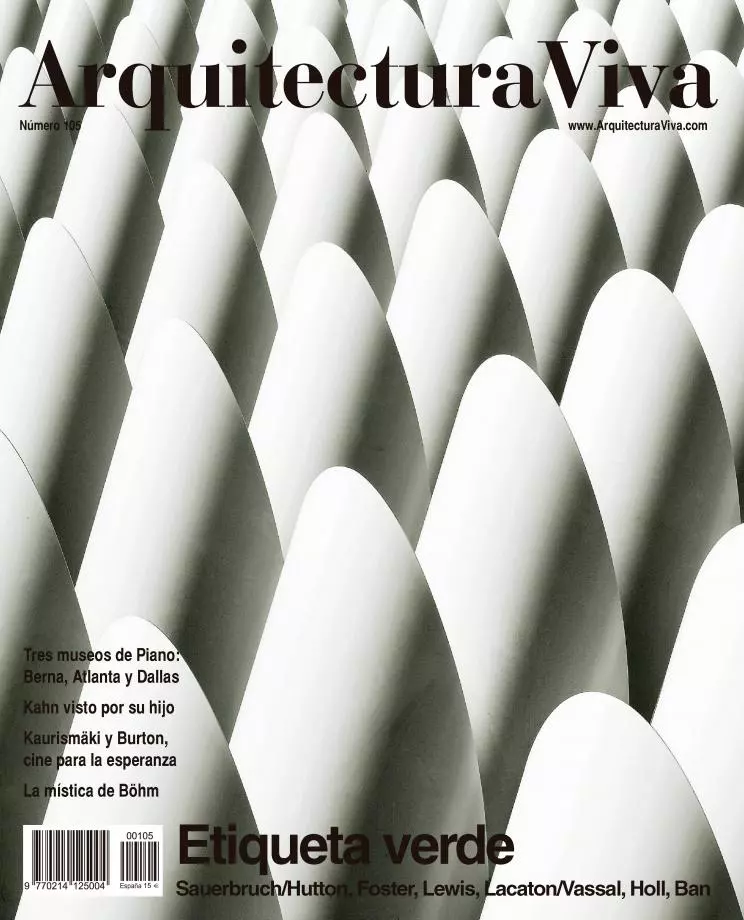Manifesto City, Mulhouse
Lacaton & Vassal- Type Housing Collective
- Material Plastic Polycarbonate
- Date 2001 - 2005
- City Mulhouse
- Country France
- Photograph Philippe Ruault
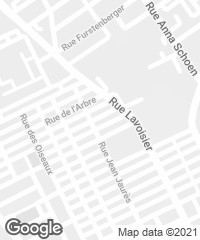
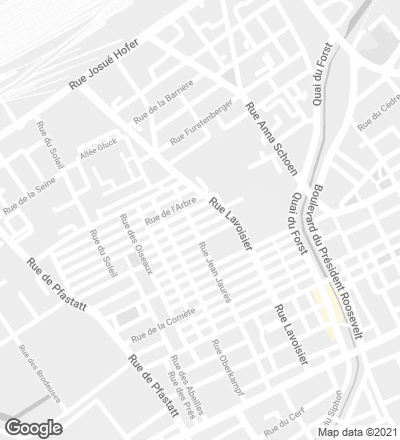
The project for the construction of 14 housing units is part of a larger scheme involving 61 residential buildings carried out by five architectural teams, extending the city of Mulhouse. The objective was to produce quality dwellings that, at the same cost, are larger than the usual units built under the existing bylaws. The starting point here is the construction of a structure and a simple, economic and efficient enclosure, and this premise determines the maximum area and volume – drawing inspiration from the loft-type – with different, complementary and surprising spatial qualities. At ground level a structure of pillars and concrete beams supports a platform that rises three meters high, on which a series of greenhouses are built. The structure is made of galvanized steel, and the enclosures, of transparent polycarbonate. Part of the greenhouse is isolated and heated, the other is a ventilated winter garden on the roof and on the facade, protected from the sun by a canopy. During a second project phase, the volume is divided into 14 duplex apartments with cross ventilation, and each unit is different from the next because the users can easily adapt them to their needs and habits.
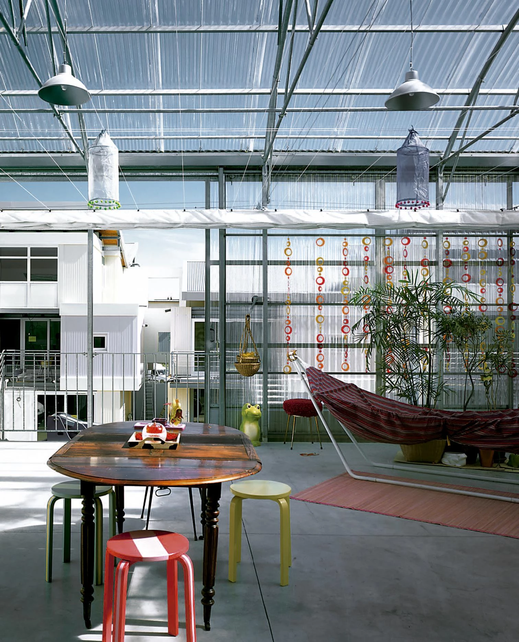
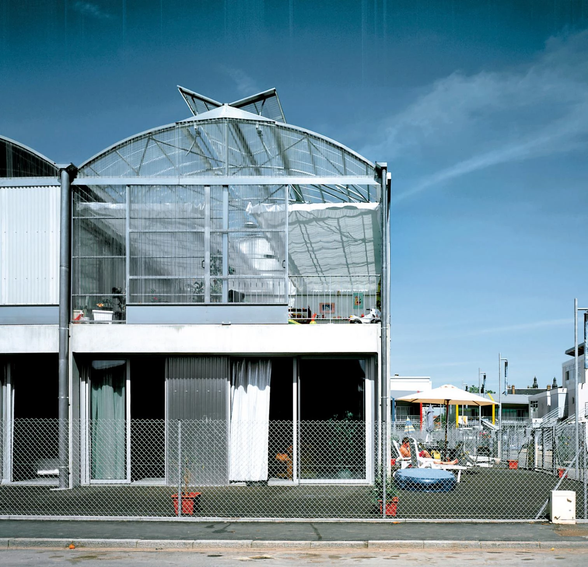
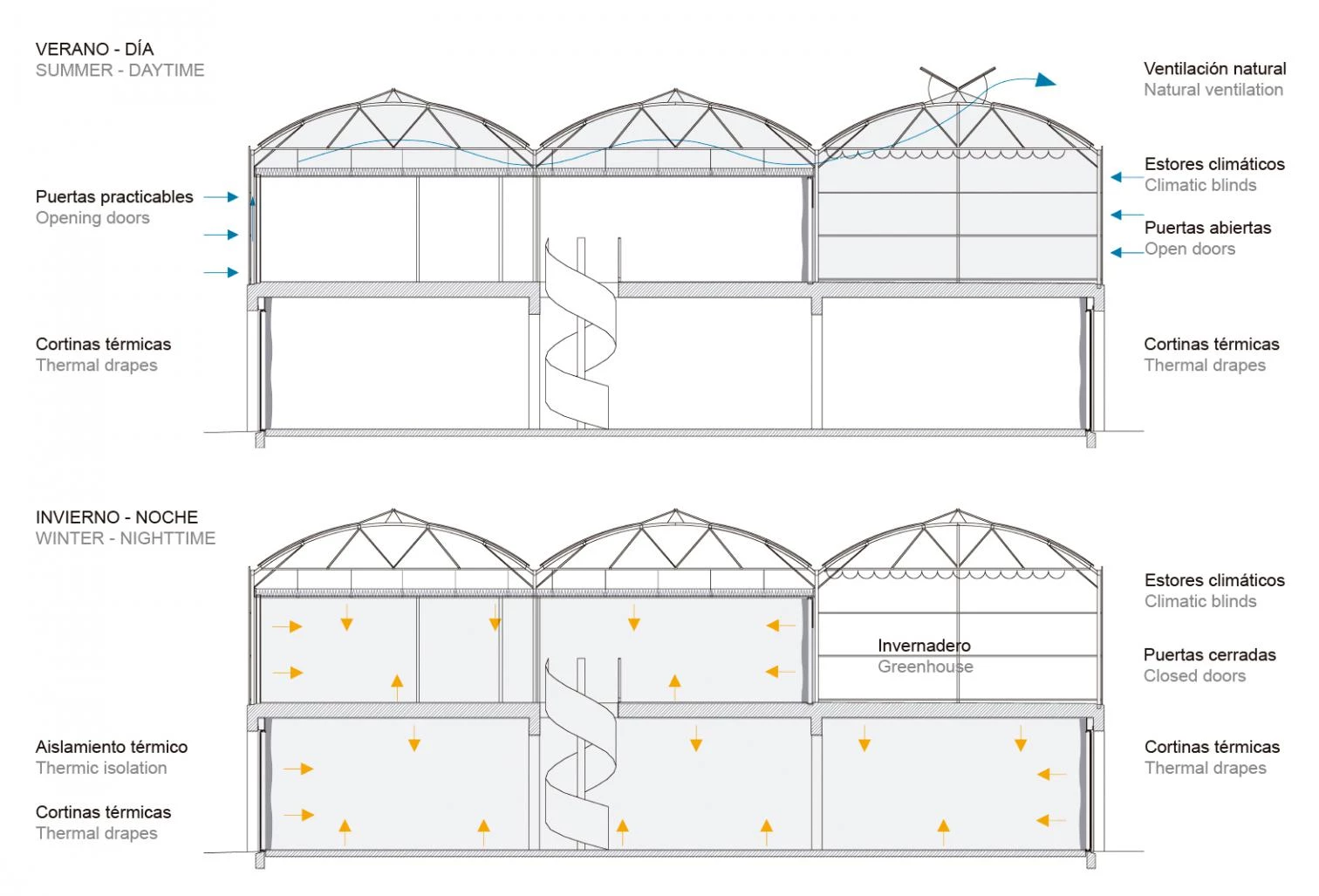
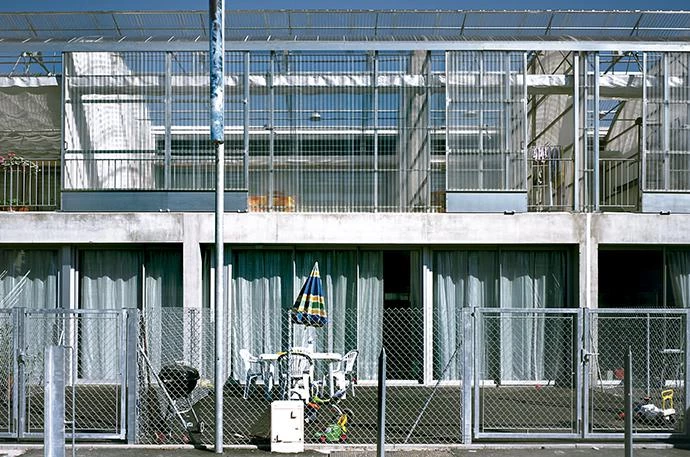
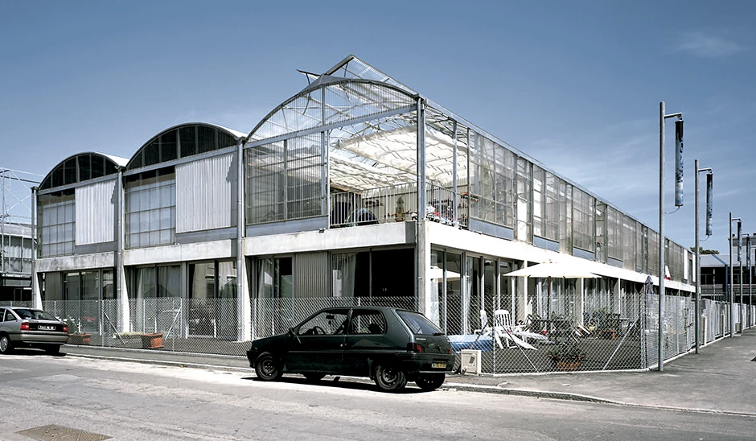
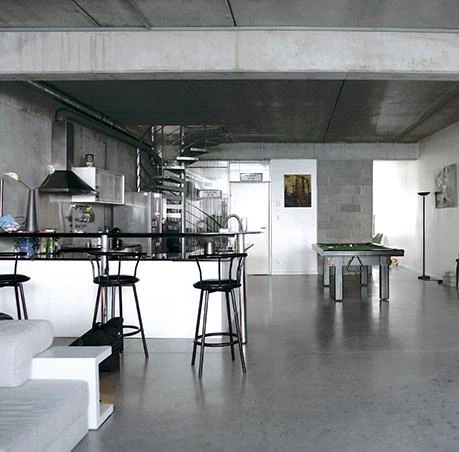
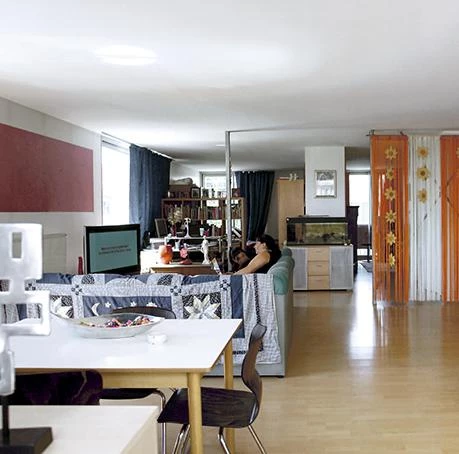
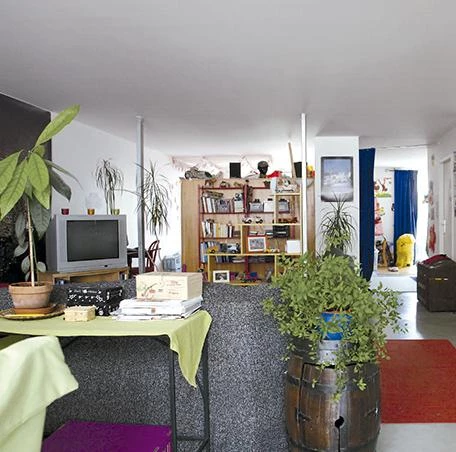

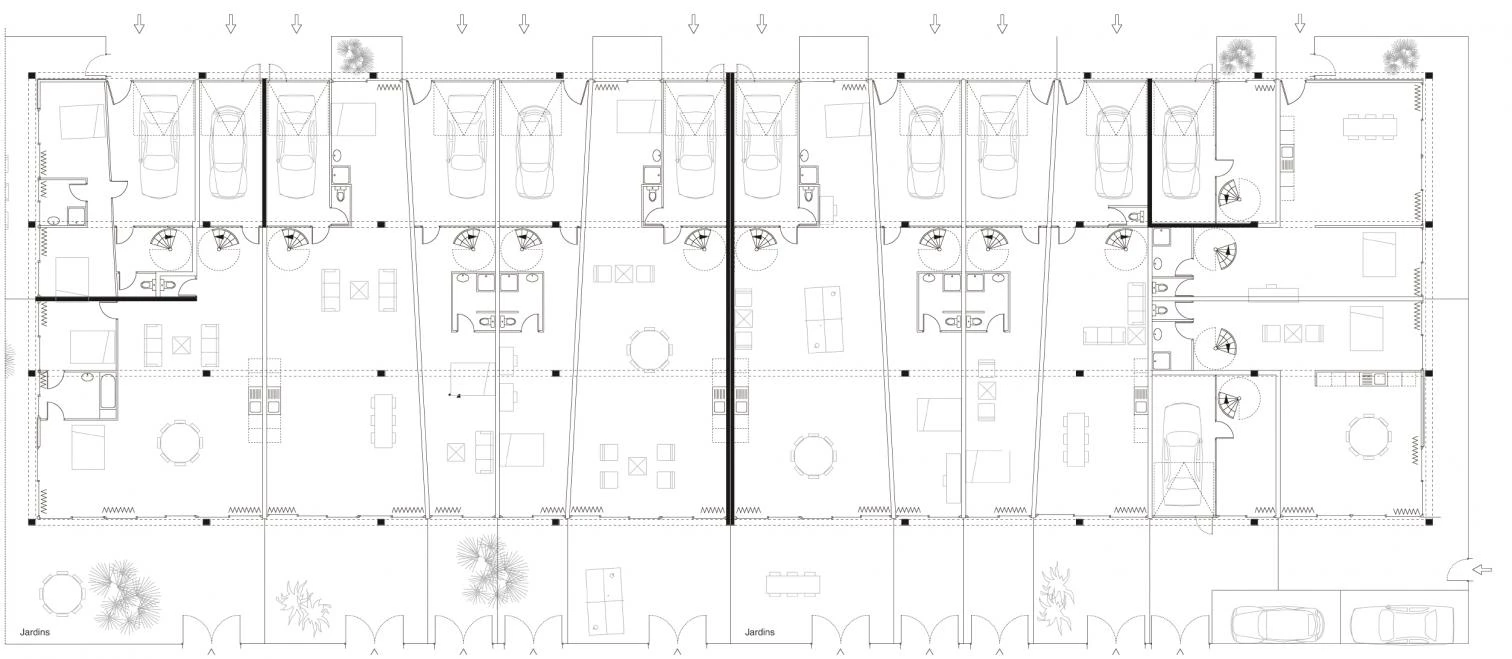
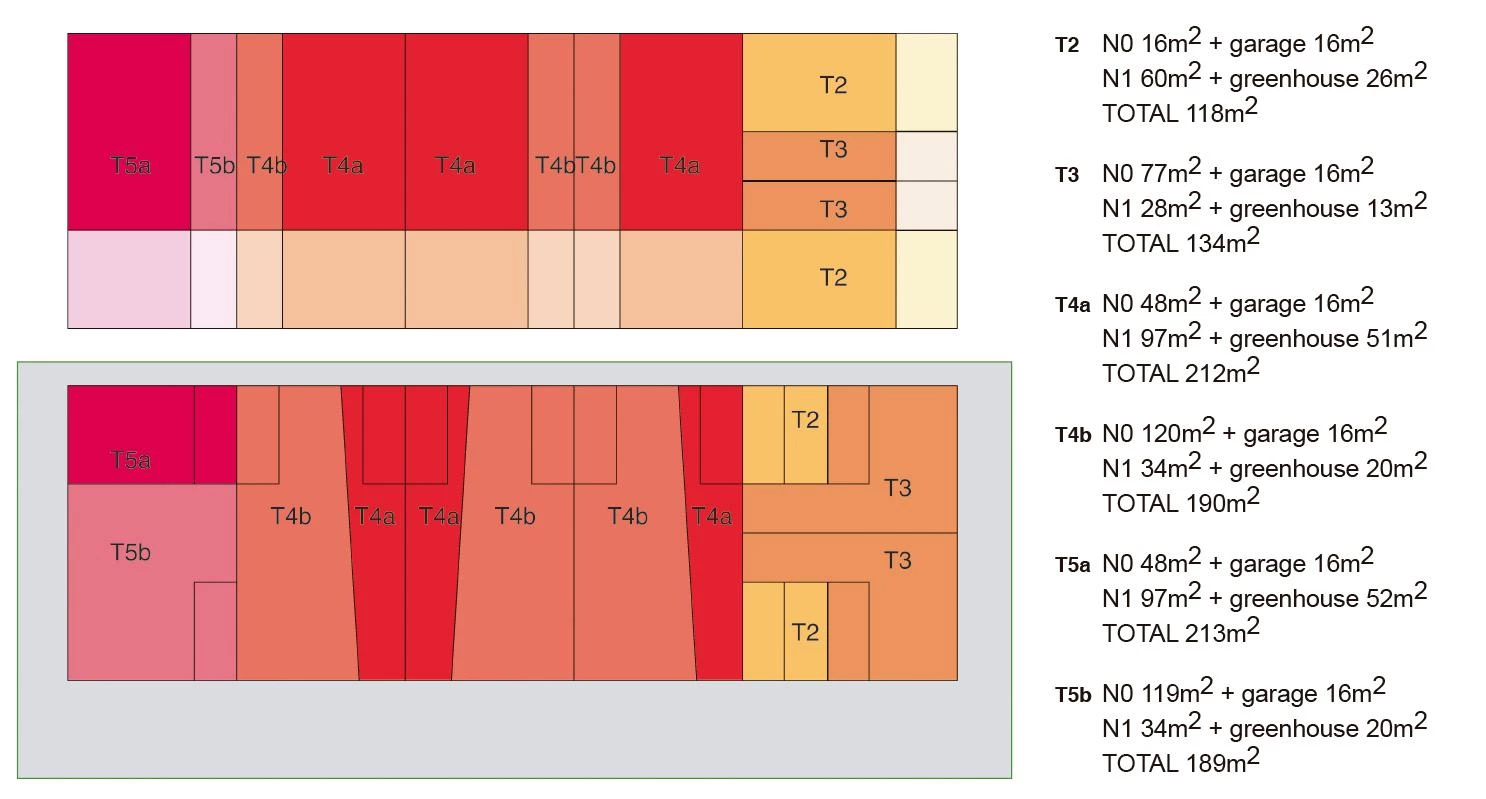
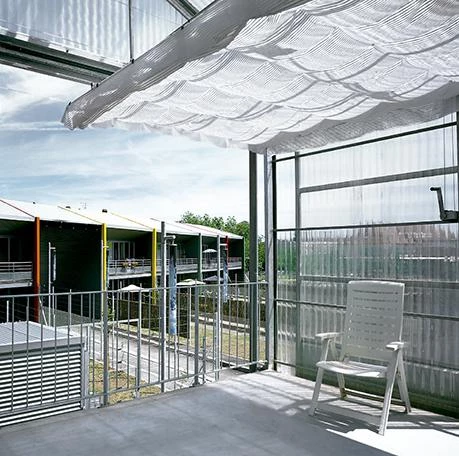
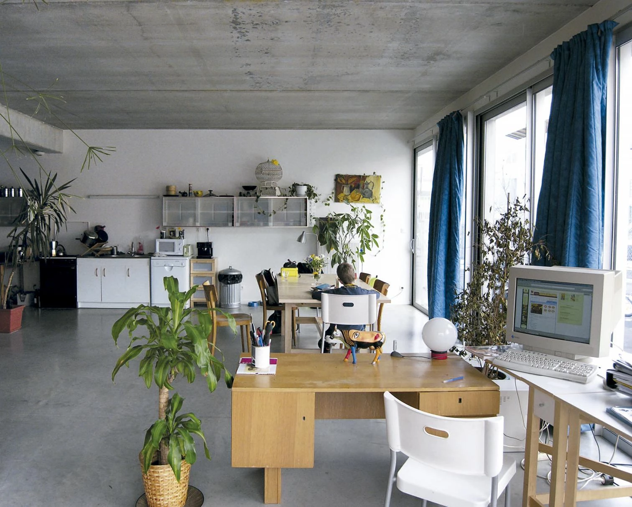
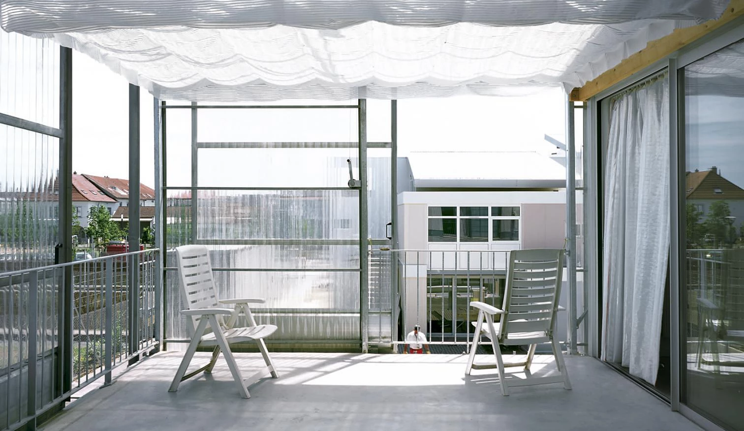
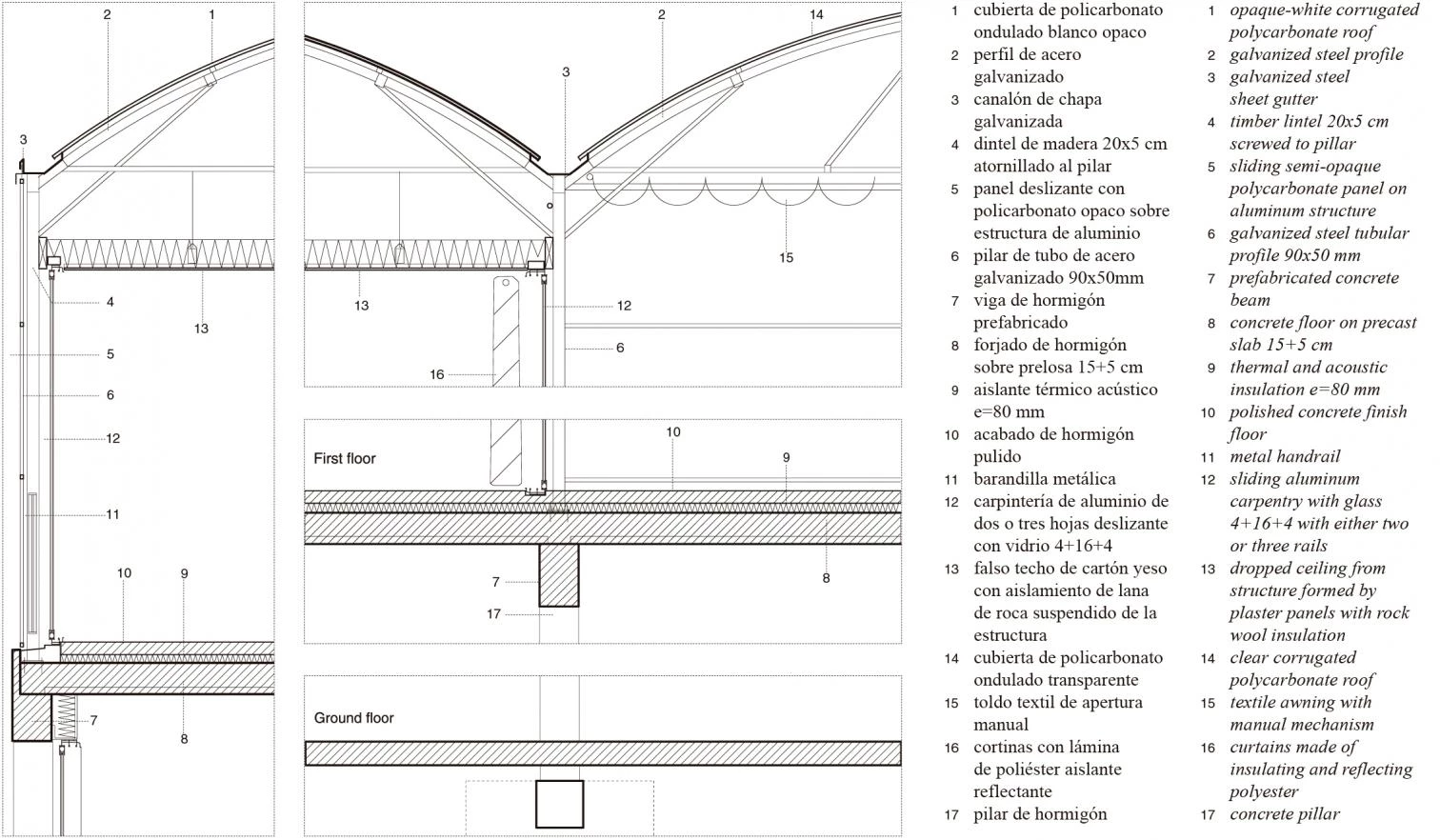
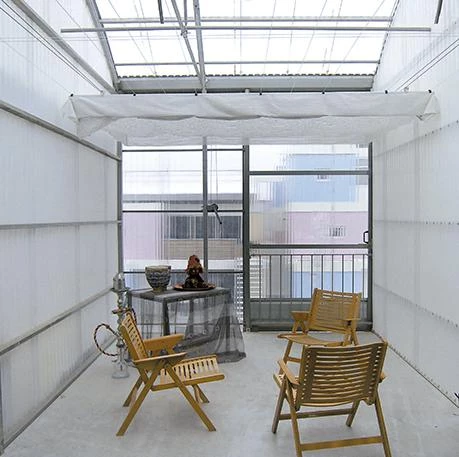
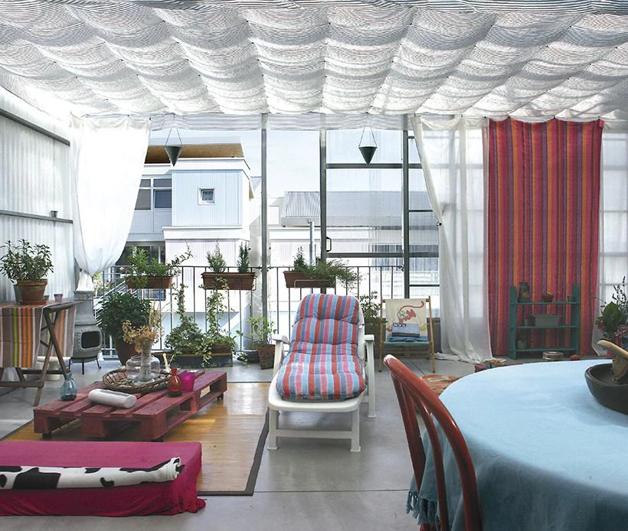
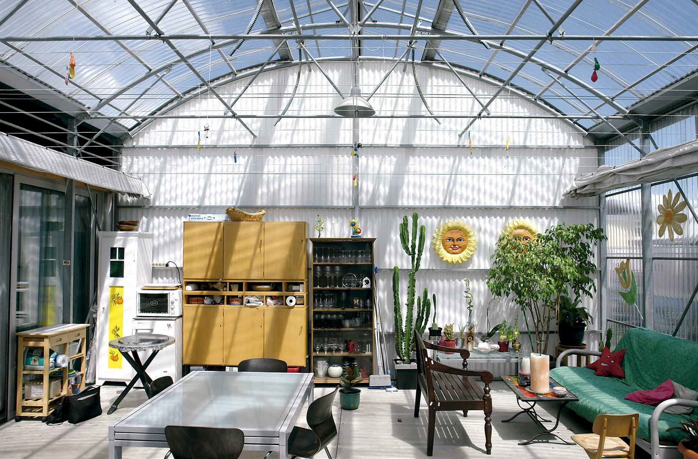
Cliente Client
SOMCO S.A HLM
Arquitectos Architects
Anne Lacaton & Jean-Philippe Vassal
Colaboradores Collaborators
David Duchein, David Pradel
Consultores Consultants
Loeb Ingénierie SA (cimentación y estructura de hormigón foundation and concrete structure); CESMA (estructura metálica metal structure); Cardonnel (ingeniería térmica thermal engineering); E21 (supervisión de obra construction site supervision)
Contratistas Contractors
MADER (obra gruesa structural work); Gilloots (invernaderos greenhouses); Bolmio (carpintería de aluminio aluminum carpentry)
Superficie Surface area
2.262 m2
Coste Cost
1.050.000 € (sin impuestos excluding taxes)
Fotos Photos
Philippe Ruault; Lacaton & Vassal

