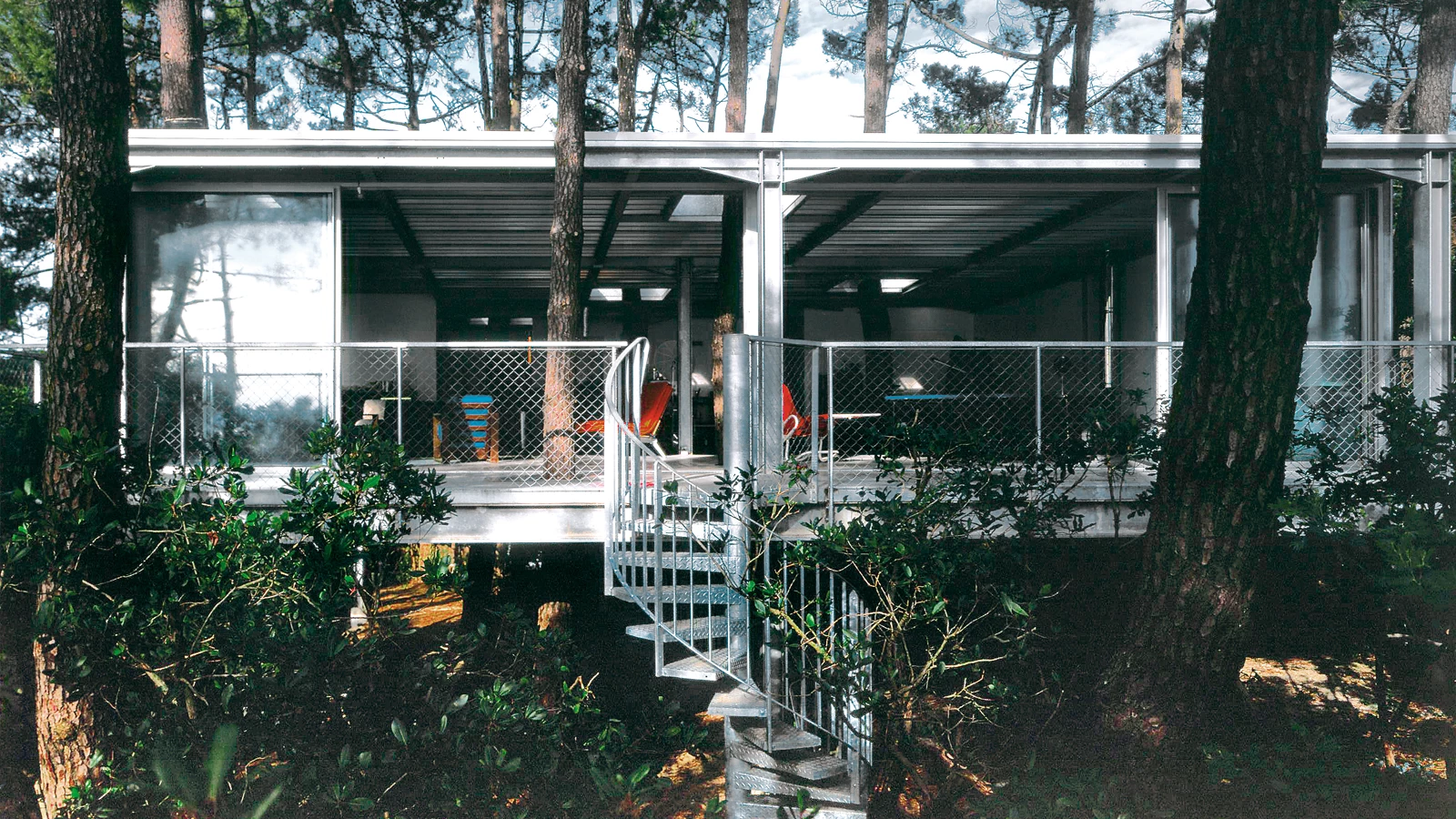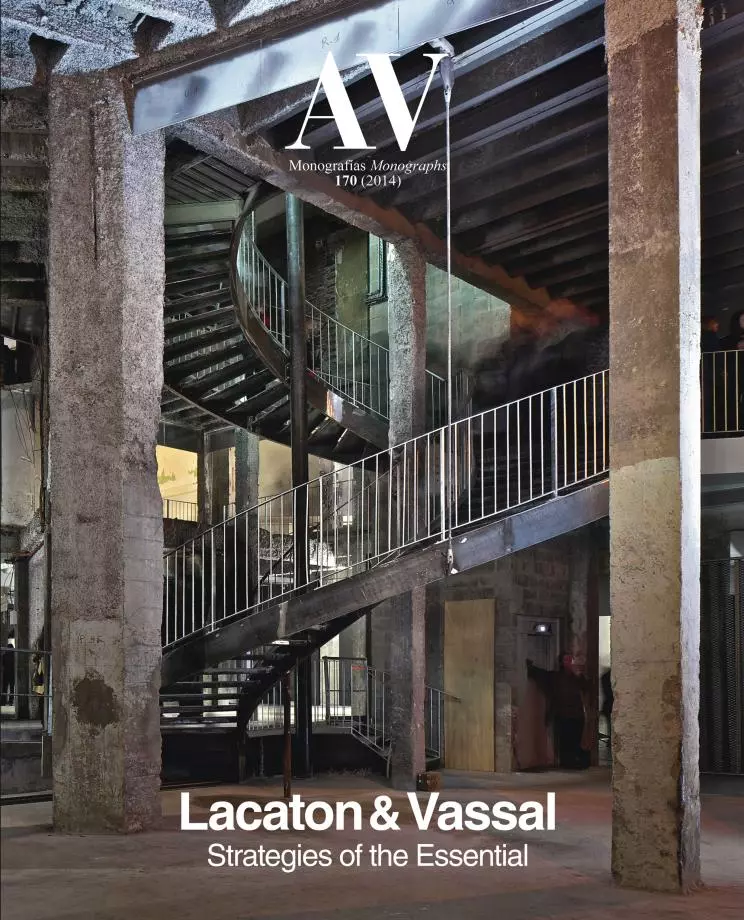Casa D, Lége-Cap-Ferret
Lacaton & Vassal- Type Housing House
- Material Metal
- Date 1996 - 1998
- City Lège-Cap-Ferret
- Country France
- Photograph Philippe Ruault
The site, facing southeast and for a long time disocccupied, is one of the last empty plots right on the coast of Arcachon Bay, on the west coast of France. A fragment of sand dune rises and descends quickly towards the bay, covered with shrub-like plants, mimosas and 46 pine trees. The question posed here is: how can the dune be preserved without felling trees nor building directly on the ground?
The premise is therefore to avoid cutting trees or low growing vegetation, so the house is elevated from the ground, also to afford better views. Heavy terracing is avoided by using twelve micropiles less than ten meters deep. The pine trees that were already on the site are preserved, and some of them even rise through the house, thanks to bespoke openings that adapt to their movement and growth. The facade overlooking the bay is open and glazed; the other three are more closed and opaque, and only interrupted by clear openings. The area beneath the structure is walkable and, like the side facade, it is clad with undulated aluminum sheets that create an artificial sky thanks to the bright light reflected on the sheet’s undulations, perpendicular to the coast.
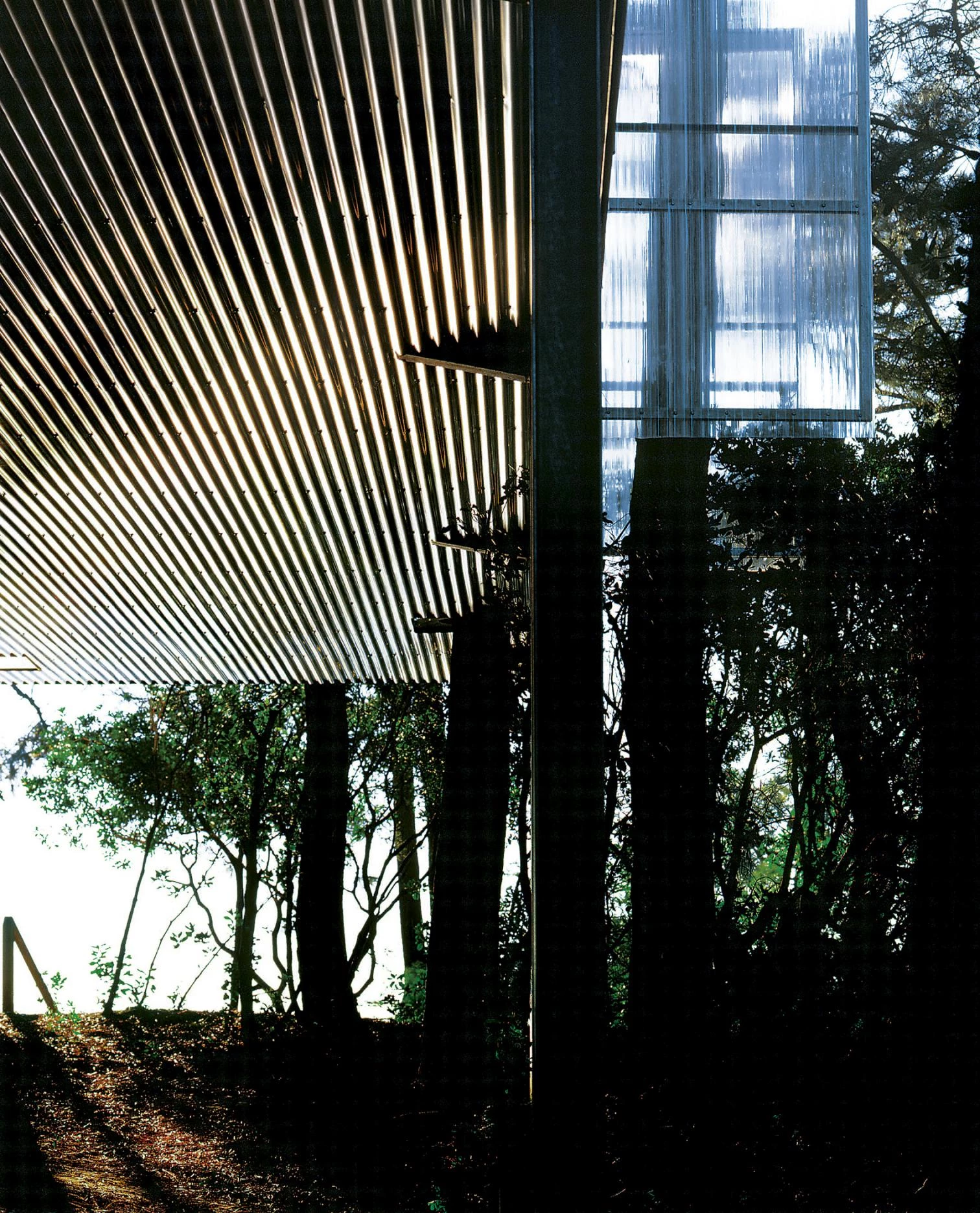
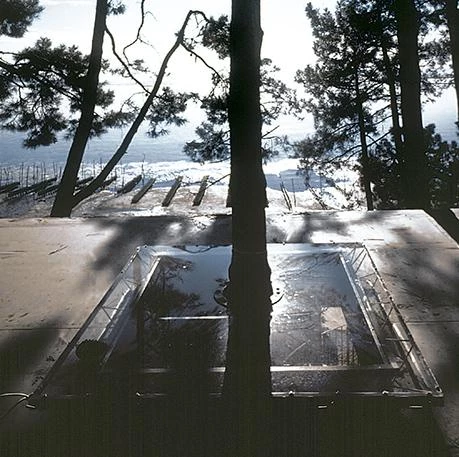
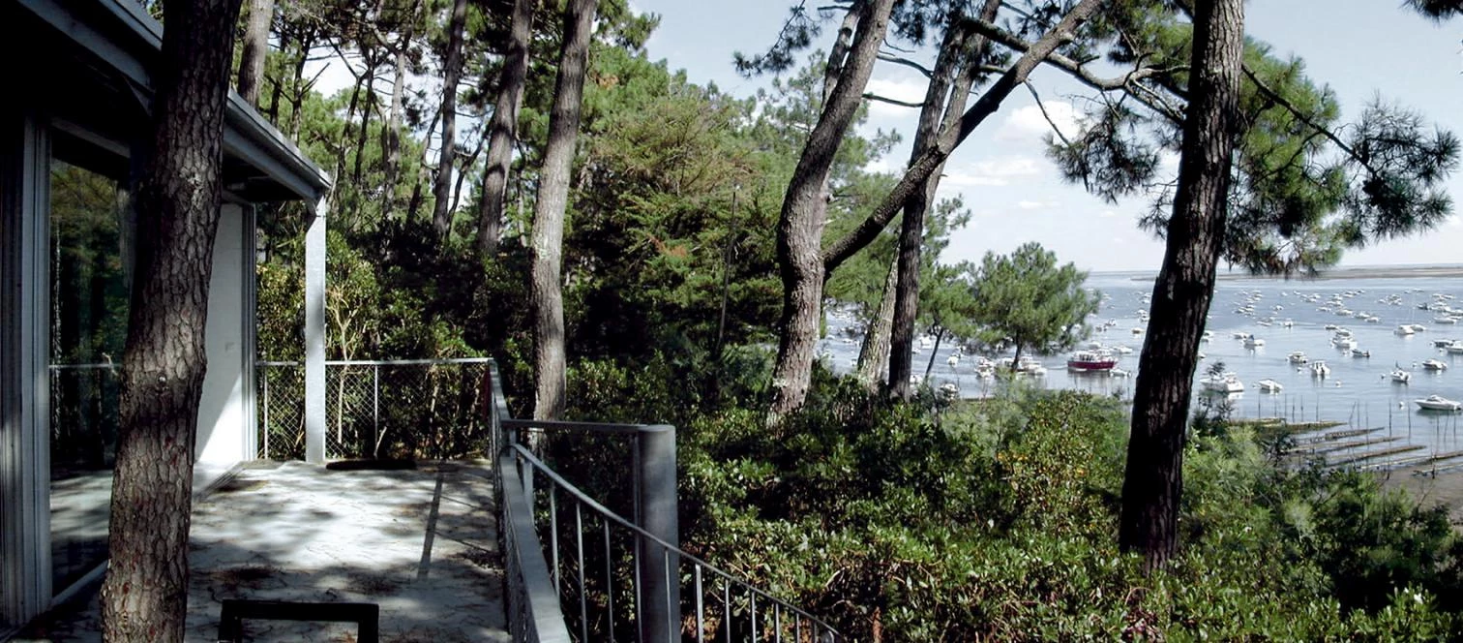
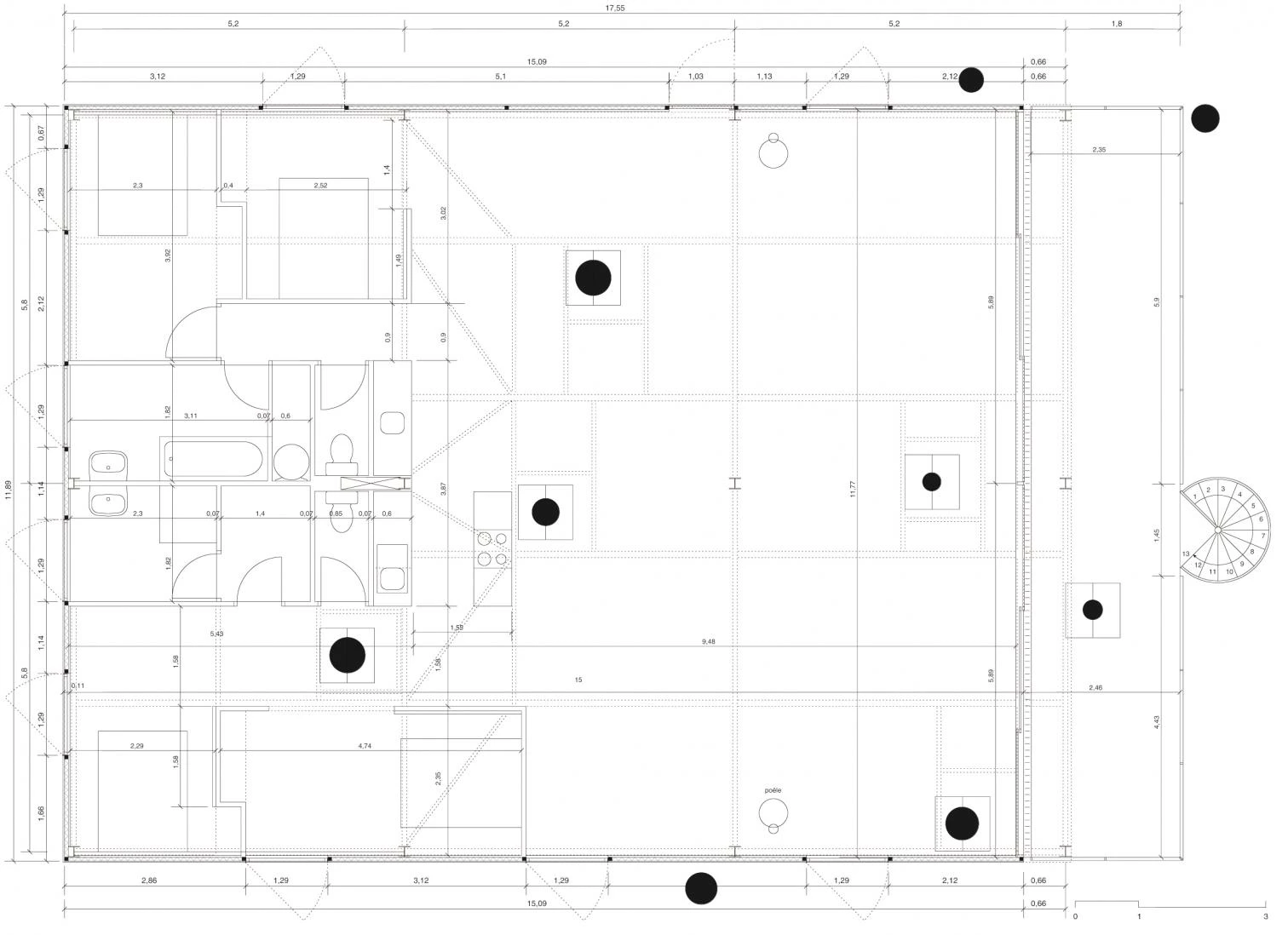
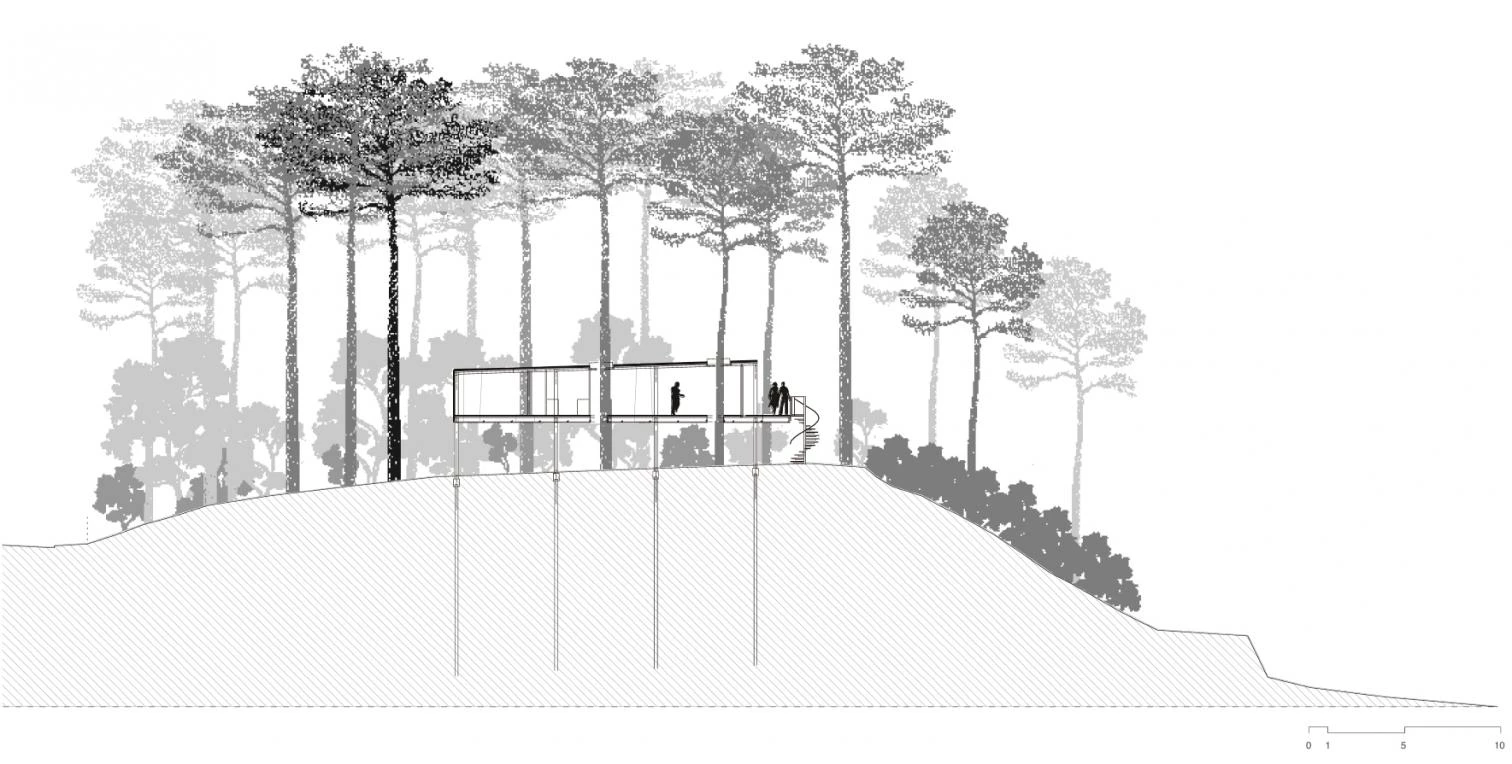
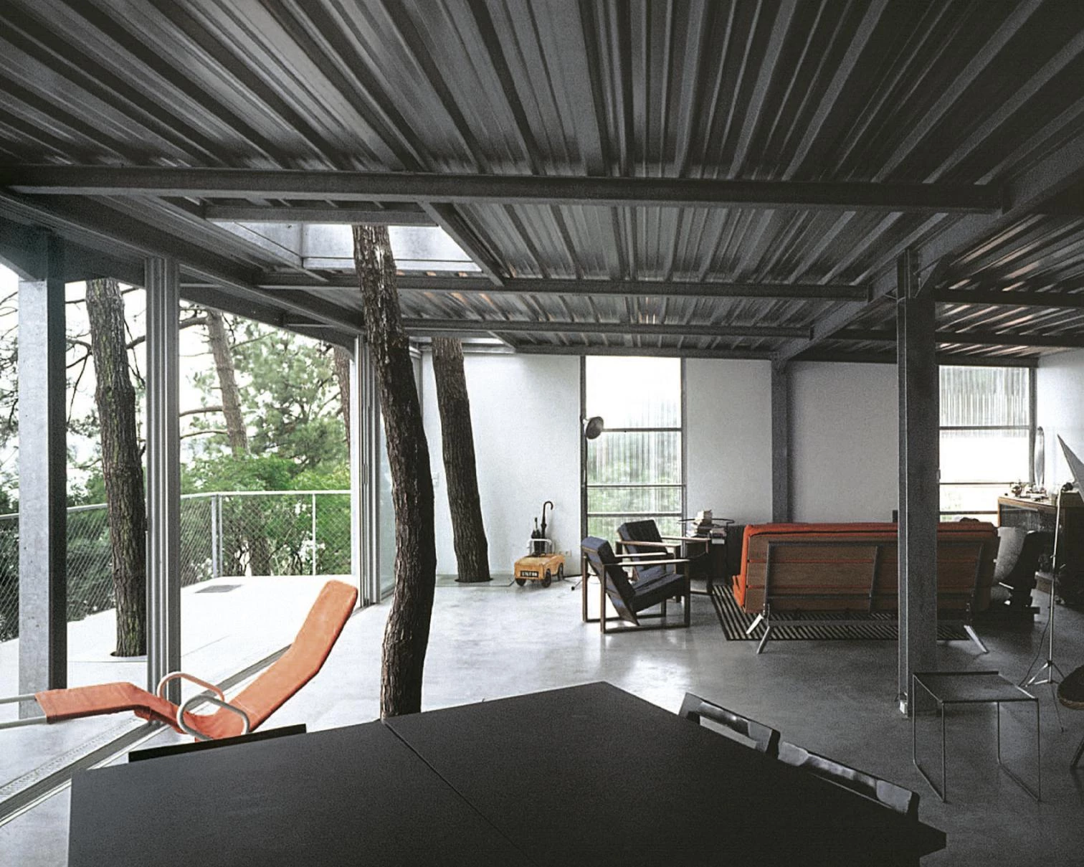

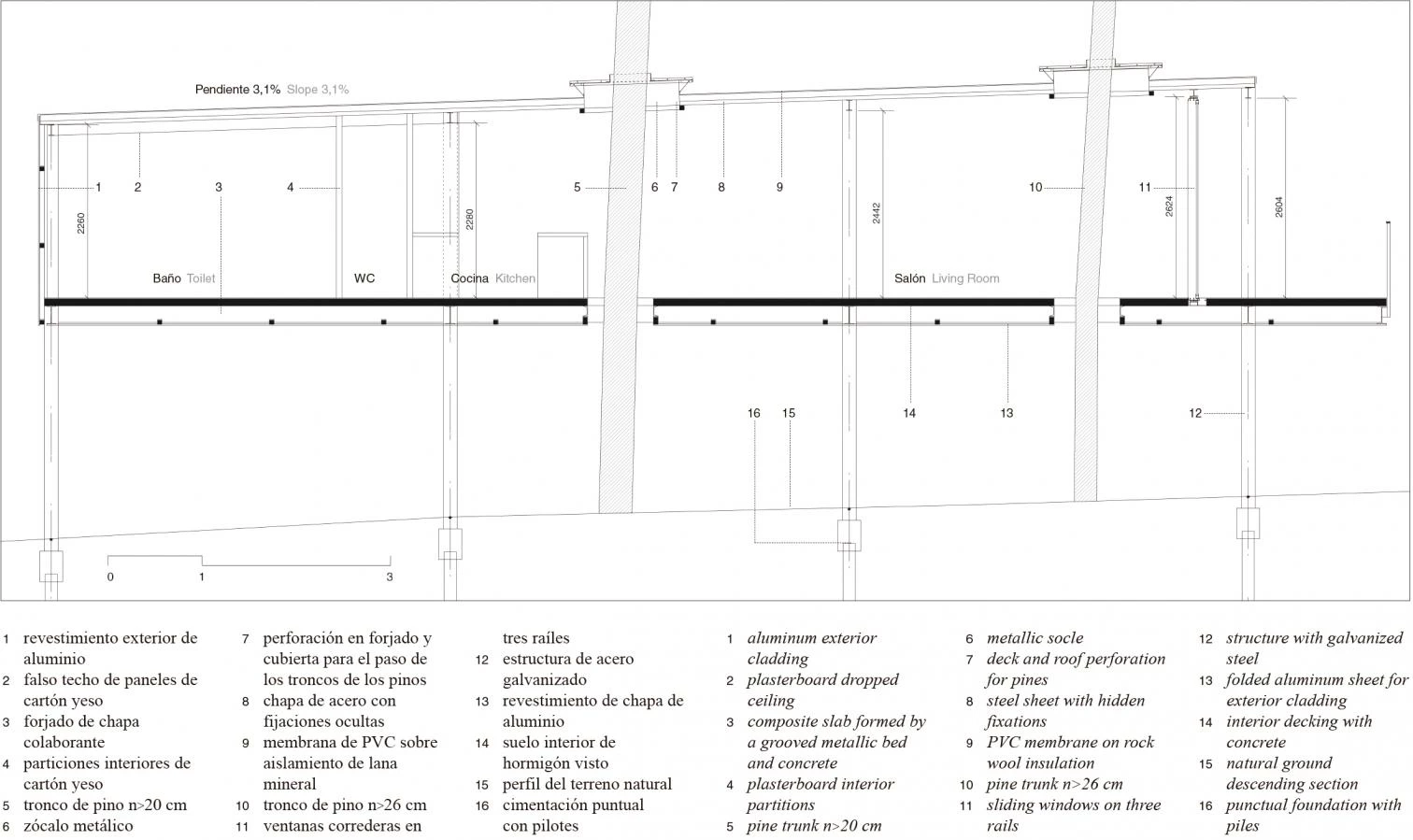
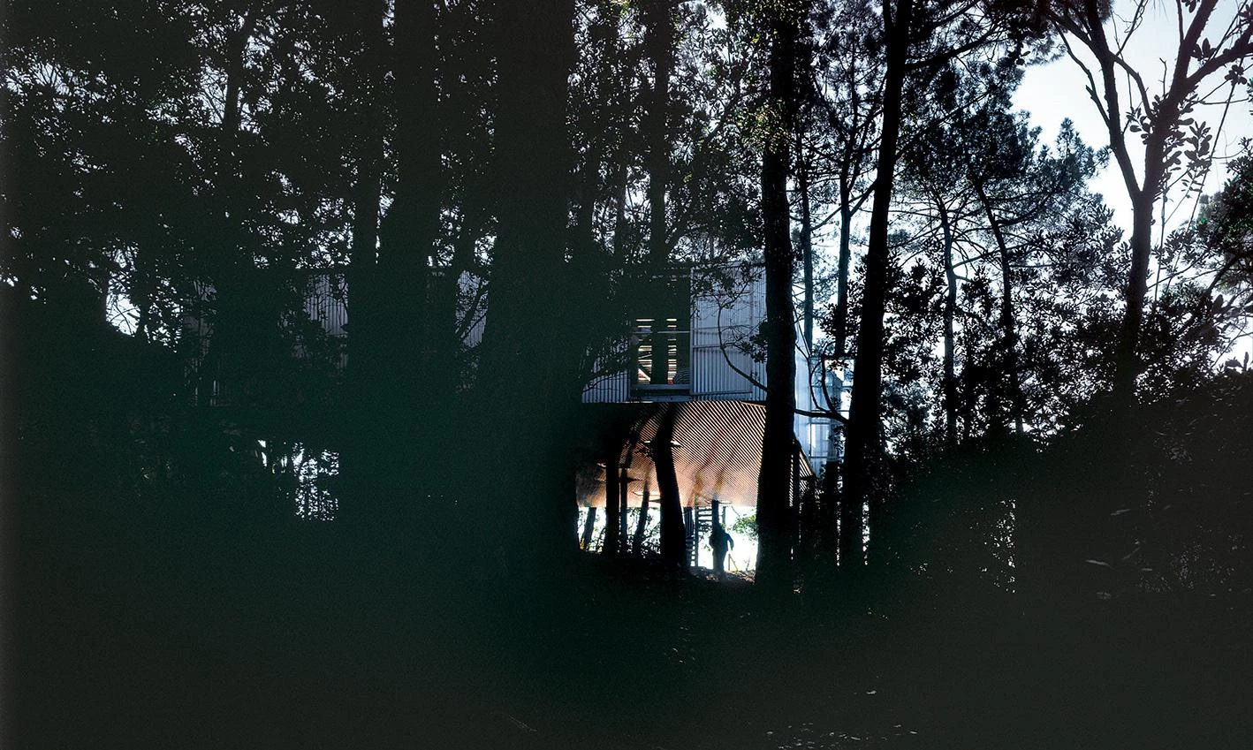
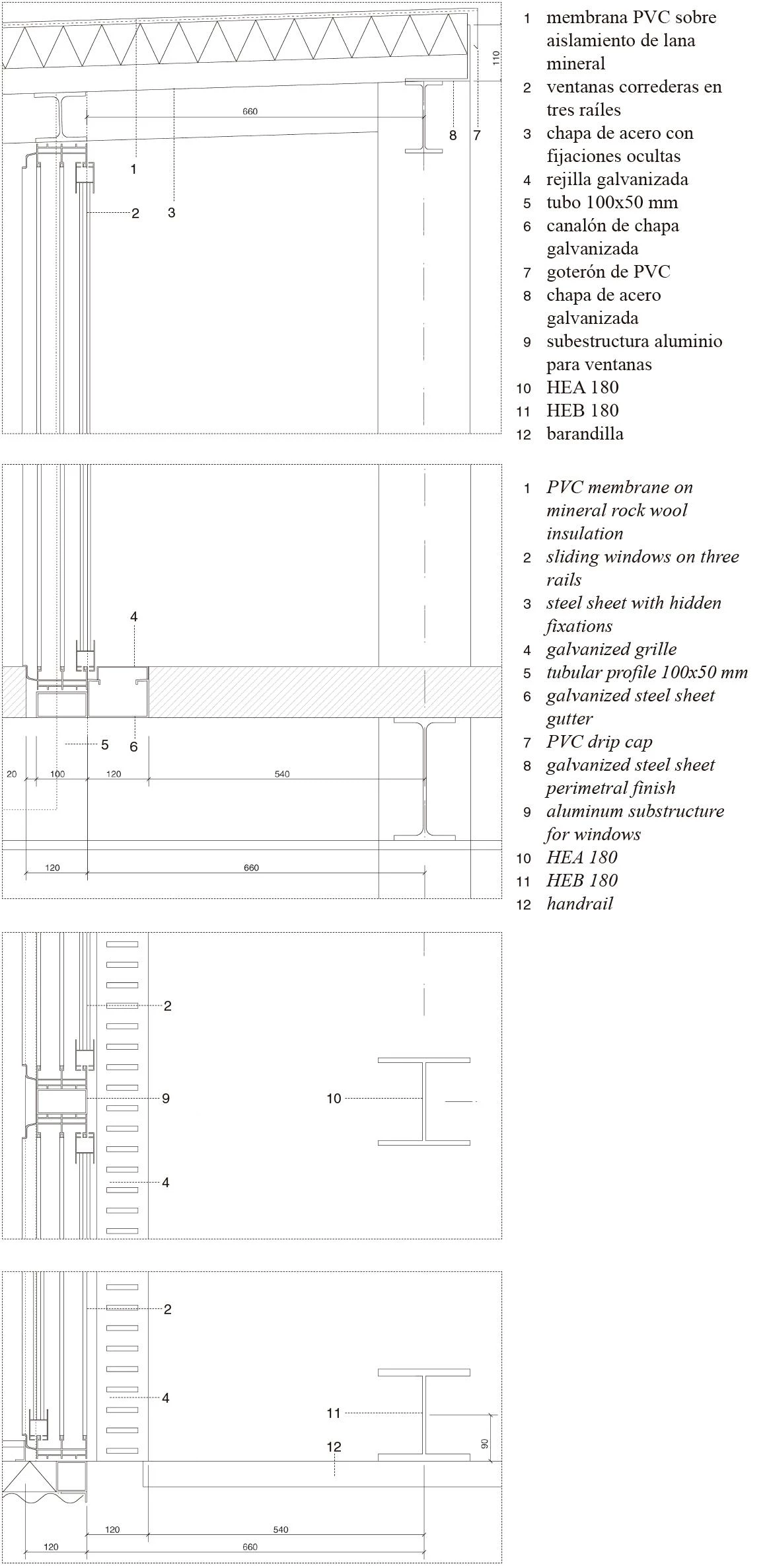
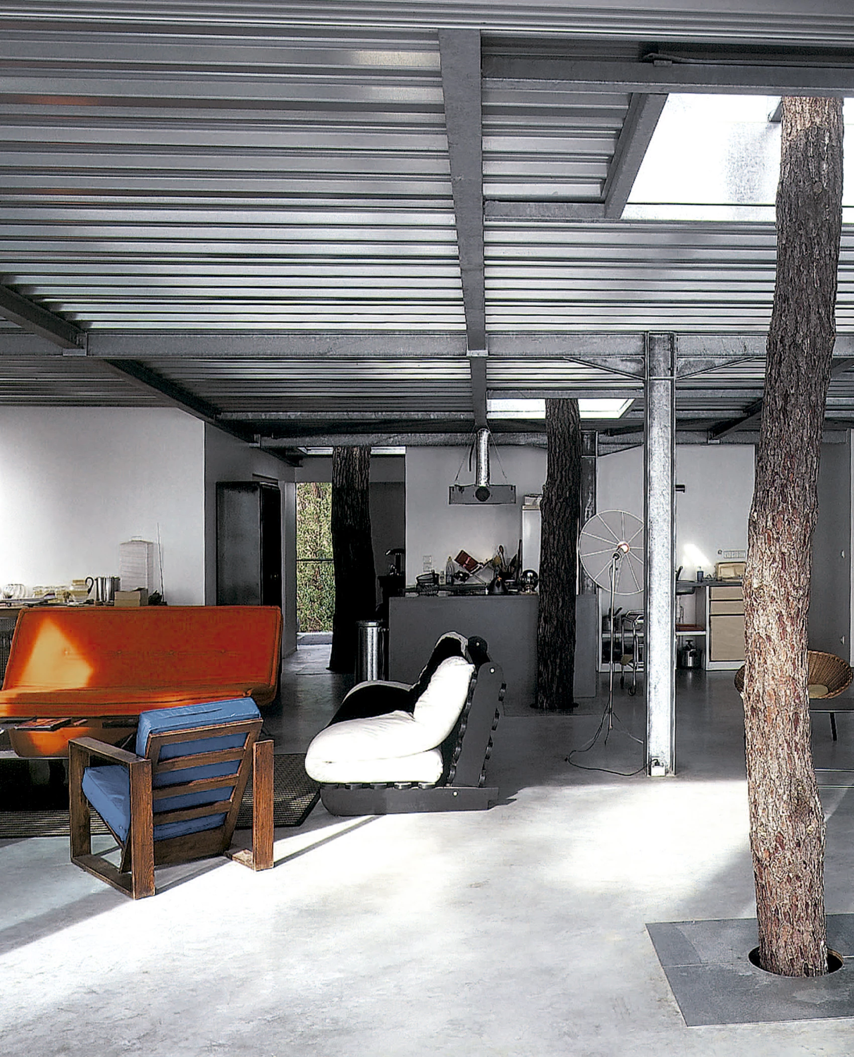
Cliente Client
Private
Arquitectos Architects
Anne Lacaton & Jean-Philippe Vassal
Colaboradores Collaborators
Sylvain Menaud, Laurie Baggett, Emmanuelle Delage, Christophe Hutin, Pierre-Yves Portier, David Pradel
Consultores Consultants
CESMA (estructura metálica metal structure); Ingérop Sud-Ouest (cimentaciones foundations); INRA (laboratorio reológico de madera wood rheology laboratory); M. Moussion, CAUE 33 (fitosanidad phytosanitation)
Contratistas Contractors
ARCAS (obra gruesa structural work); DEGAS (cerrajería metálica metal works); PROMALU (carpintería de aluminio aluminum carpentry)
Superficie Surface area
180 m2 + 30 m2 (terraza terrace)
Coste Cost
123.000 € (sin impuestos excluding taxes)
Fotos Photos
Philippe Ruault; Lacaton & Vassal

