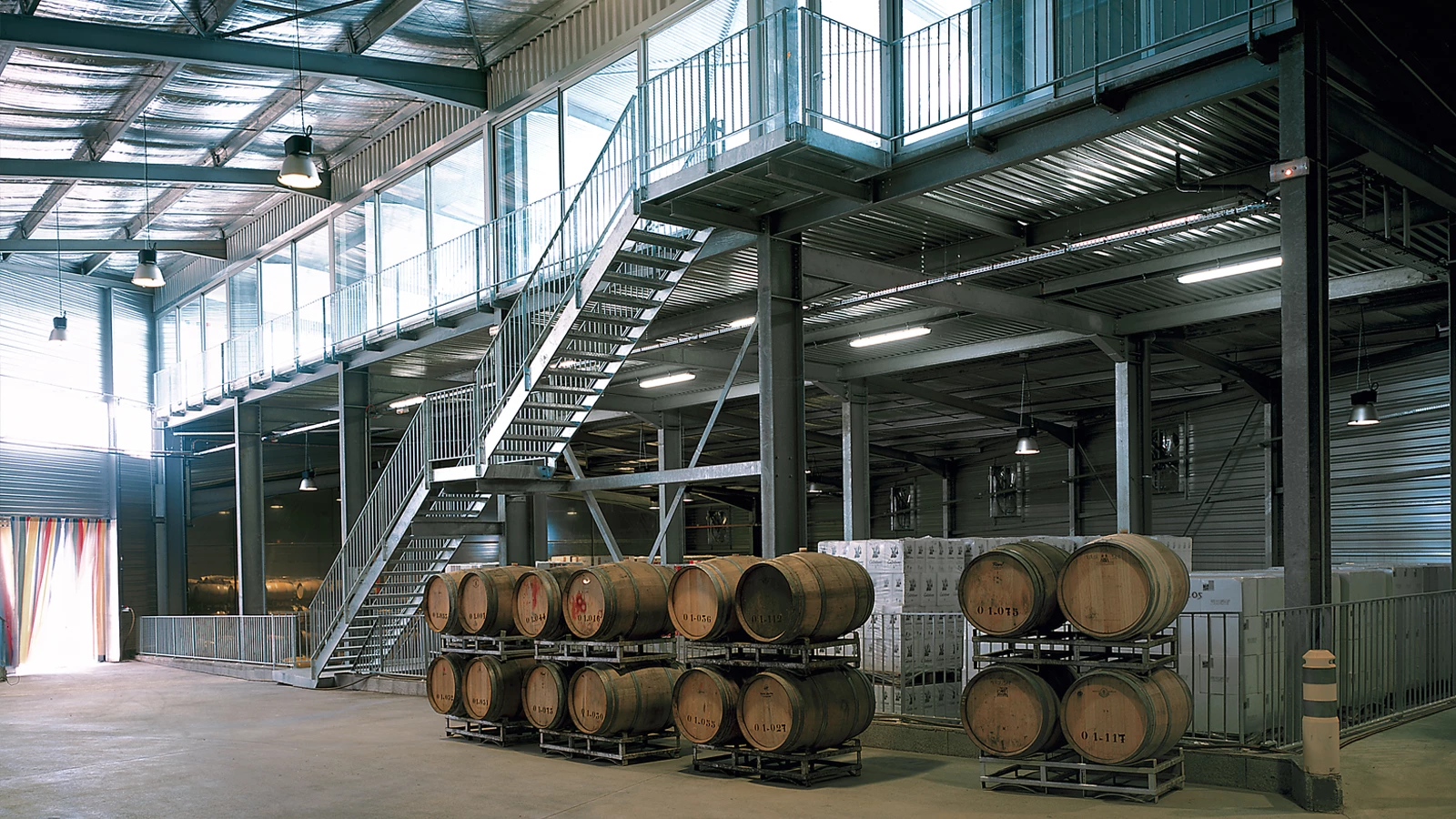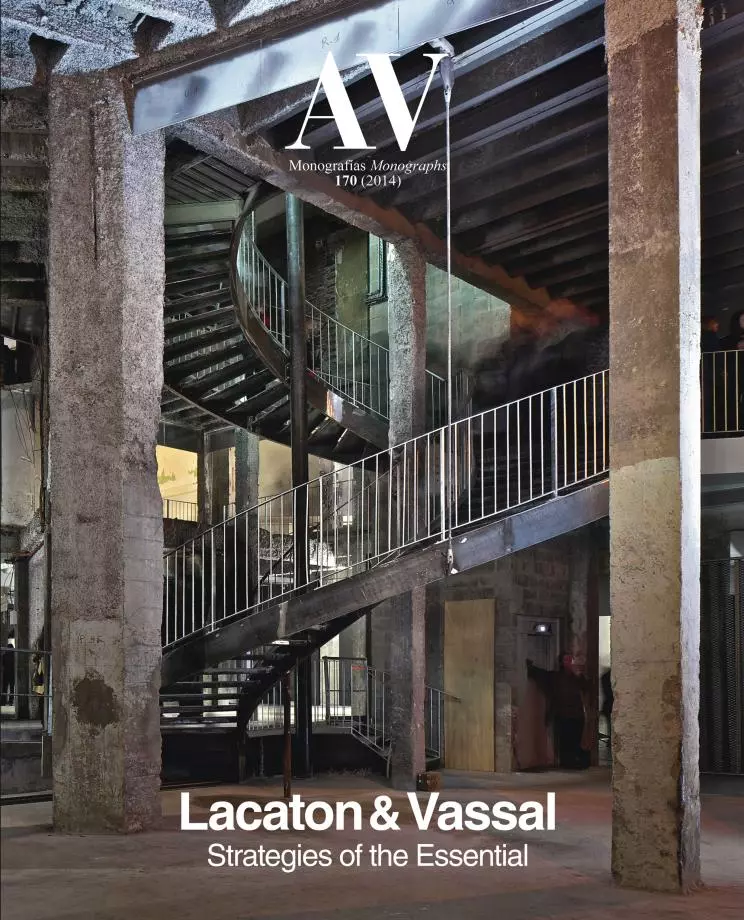Wine Cooperative and Cellar, Embres-et-Castelmaure
Lacaton & Vassal- Type Industry Cellar
- Material Metal
- Date 2001 - 2007
- City Embres-et-Castelmaure
- Country France
- Photograph Philippe Ruault
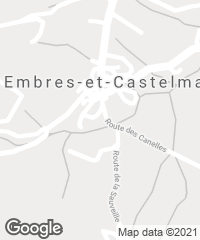
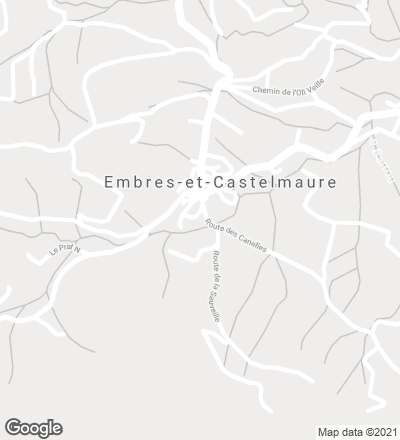
The wine cellar is already a landmark in this small town of 140 inhabitants located in the Corbières massif. Along with the Town Hall and the church, this building now stands as a new monument in the municipality.
After twenty years, the improvement of winemaking techniques and of the quality of the wines called for a spatial and functional reorganization of the winery. This also meant an opportunity to reassess the relationship of the winery with the town and the region it represents. The main aim was to recover the views of the country and vineyard, so the building’s perspective towards the southeast is cleared. The new spaces are located in the lower part of the terrain’s slope, following the natural staggered topography of the site and joining the existing building at the rear of the main wine cellar. The enclosure’s design is inspired by the cooling systems used in farm buildings: an aluminum mesh wraps the structure reflecting a substantial part of sunlight and keeping temperature inside the building under control. The offices are housed under the roof and open up to a large terrace with broad views of the landscape of vines beyond.
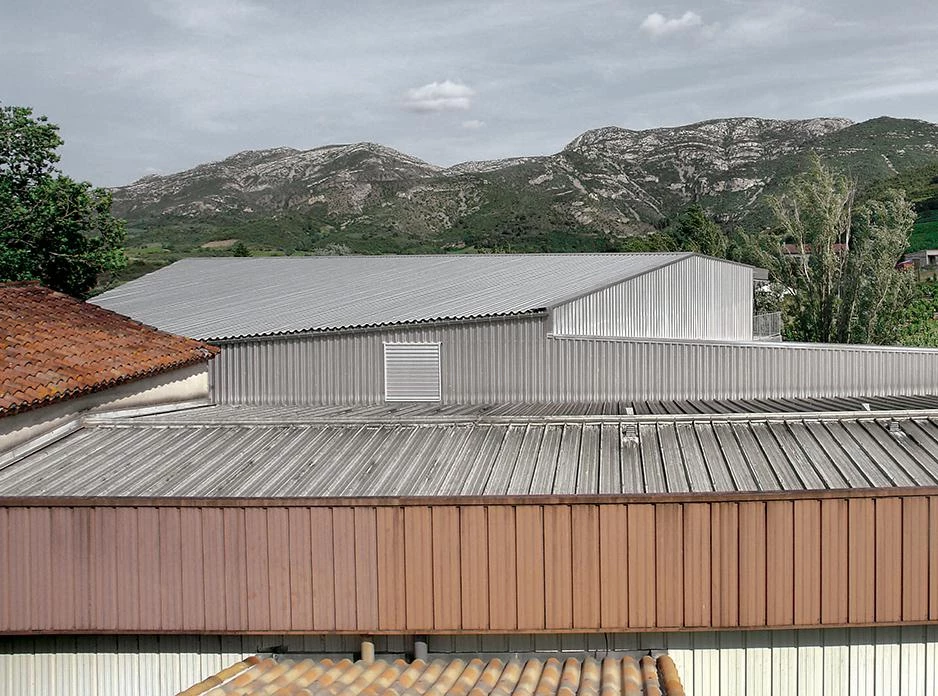
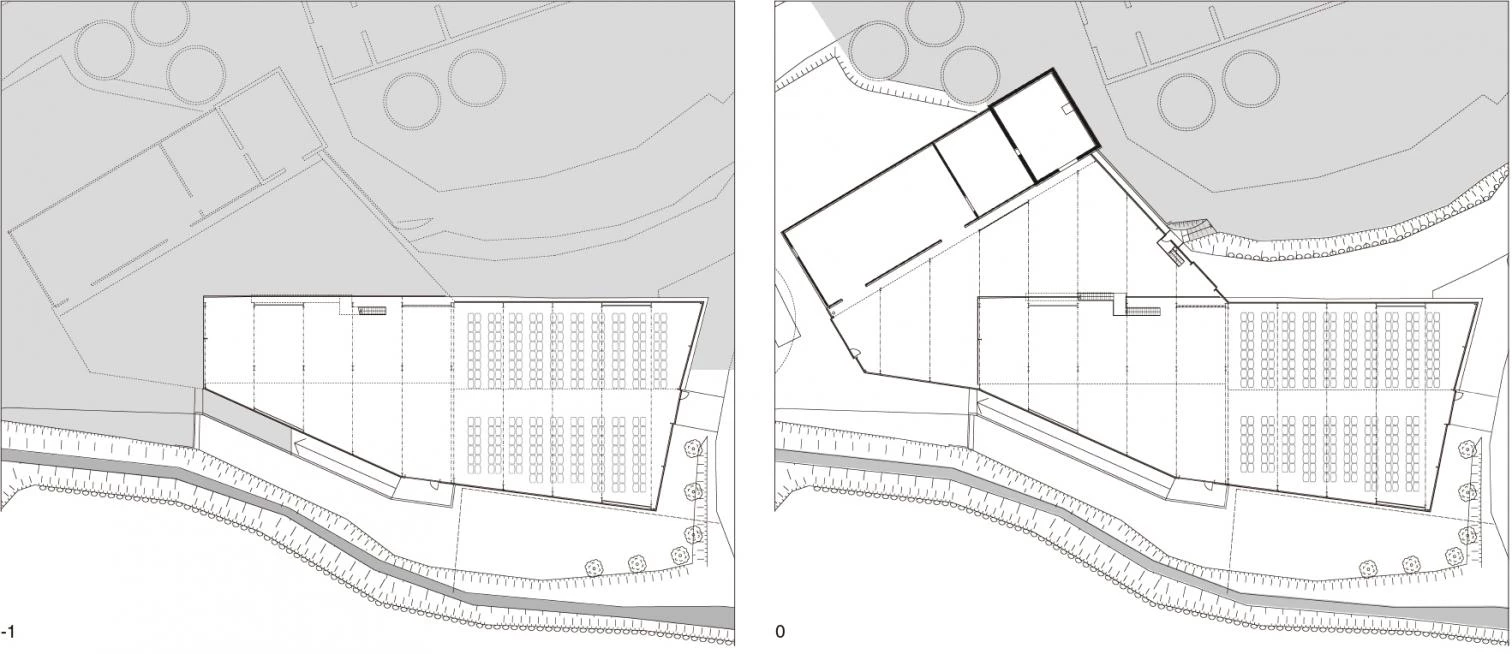
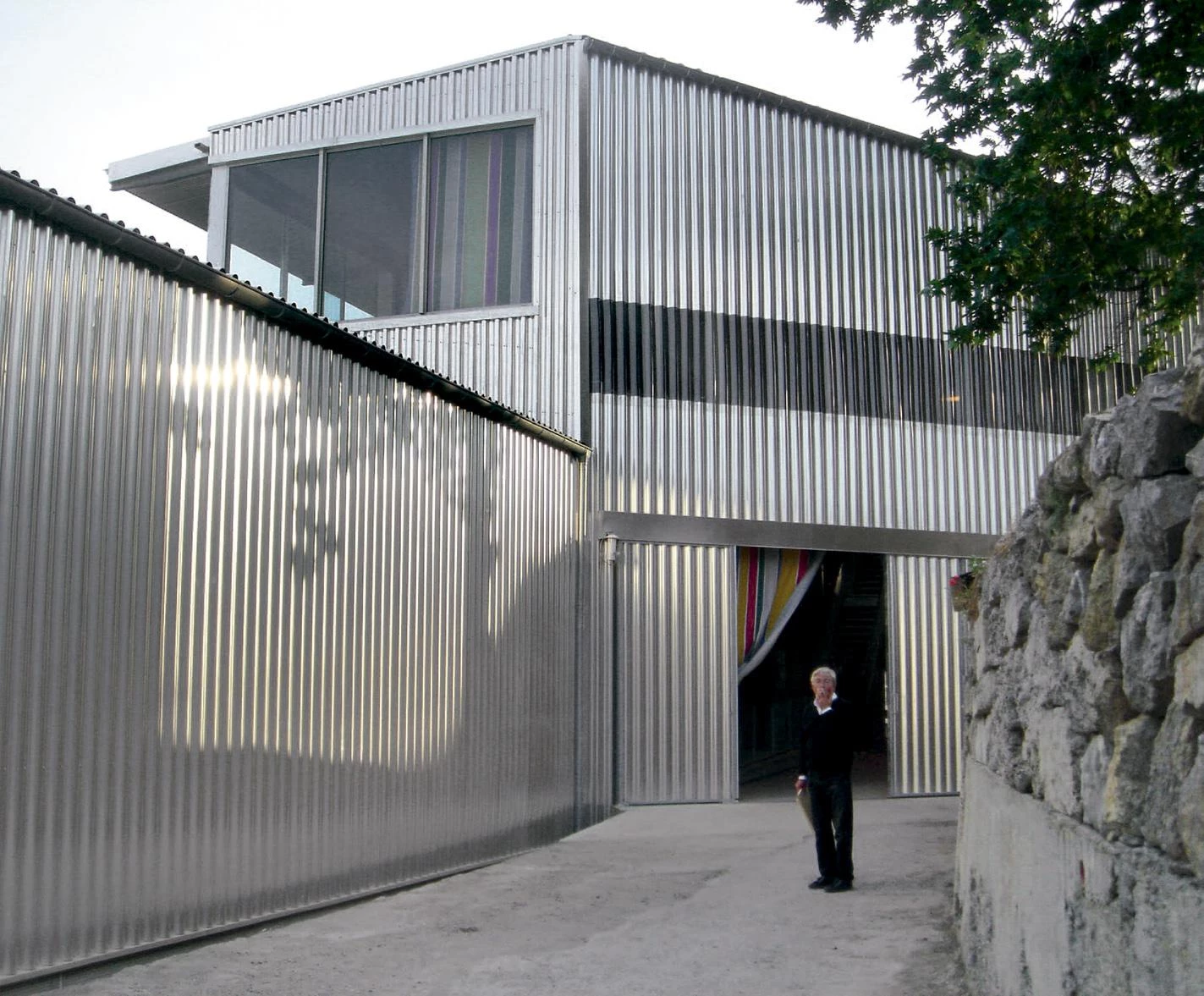
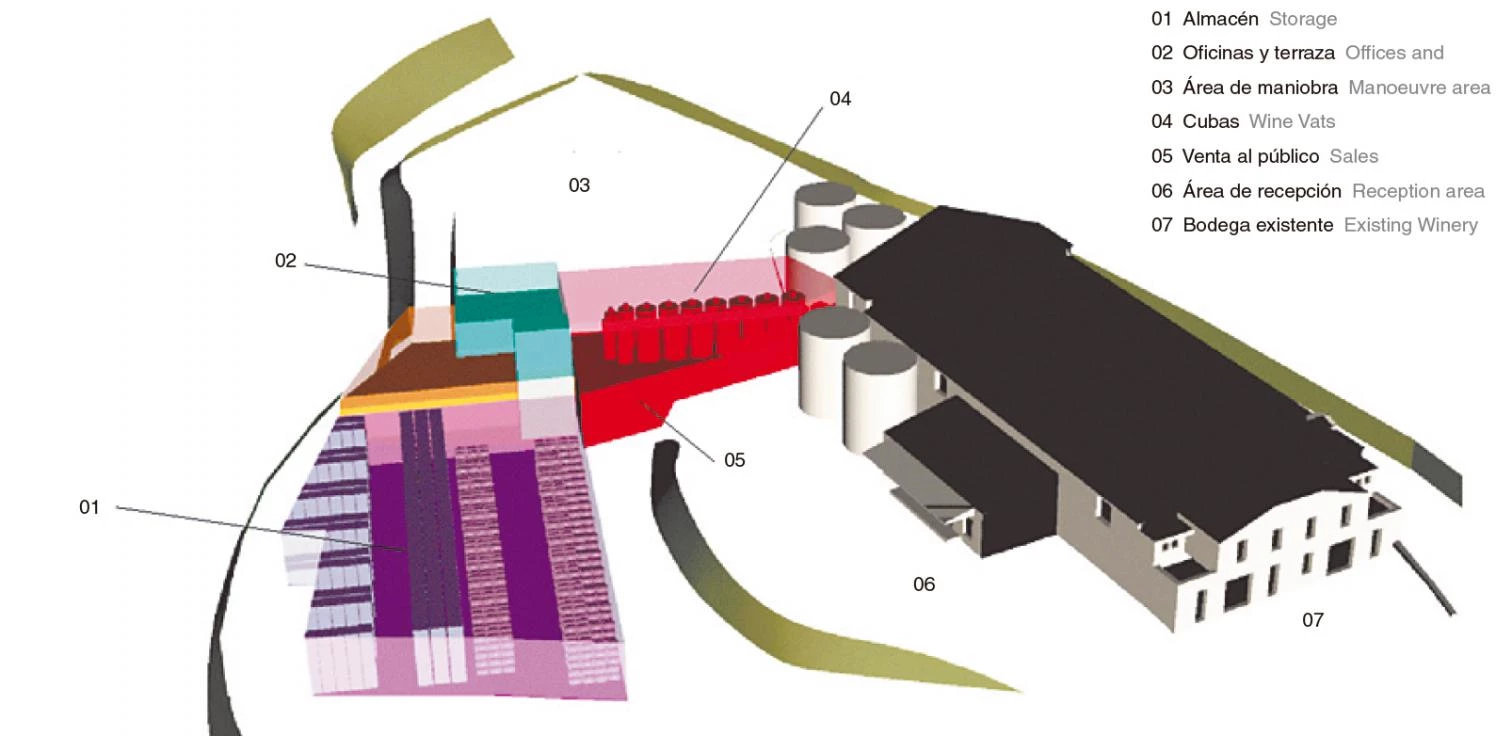
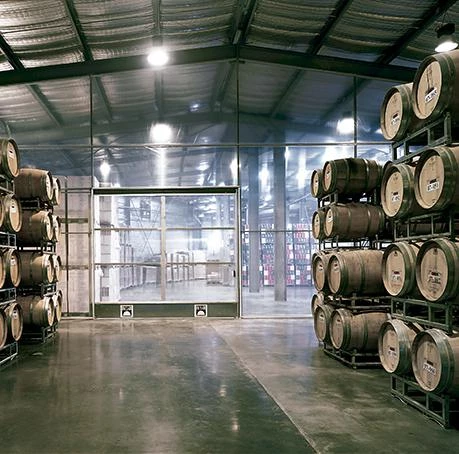
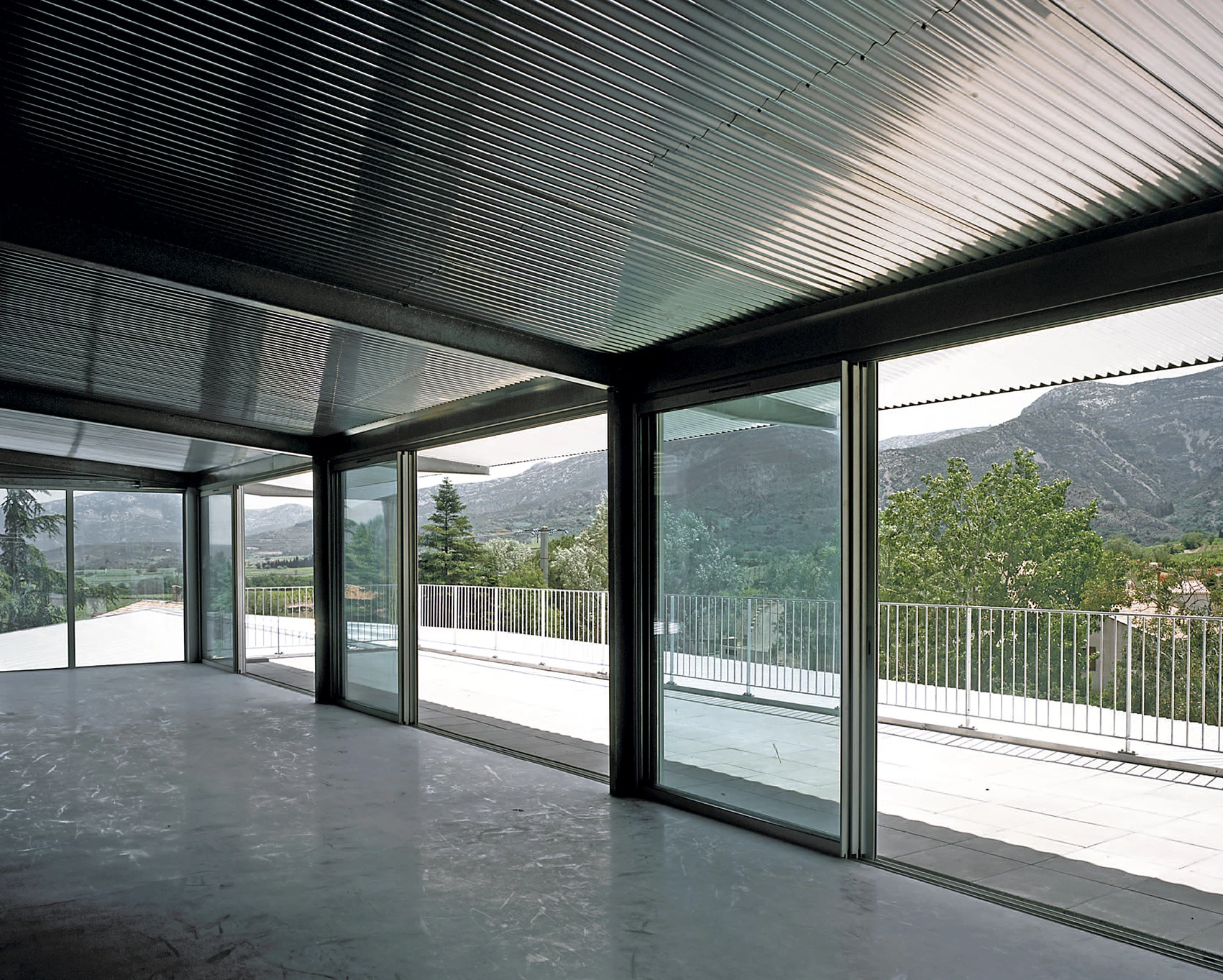
Cliente Client
Cave coopérative de Castelmaure
Arquitectos Architects
Anne Lacaton & Jean-Philippe Vassal
Colaboradores Collaborators
Sylvain Menaud, David Duchein, François Dubreuil
Consultores Consultants
CESMA (ingeniero de estructuras structure engineer); Math Ingénierie (instalaciones utilities)
Contratistas Contractors
LEZI’Construction (obra gruesa structural works); CICM (carpintería metálica cubierta metallic carpentry roofing); SAS LABASTERE 31 (carpintería de aluminio aluminum carpentry)
Superficie Surface area
2.000 m2 (nuevo new) + 400 m2 (renovado refurbished)
Coste Cost
1.100.000 € (sin impuestos excluding taxes)
Fotos Photos
Philippe Ruault; Lacaton & Vassal

