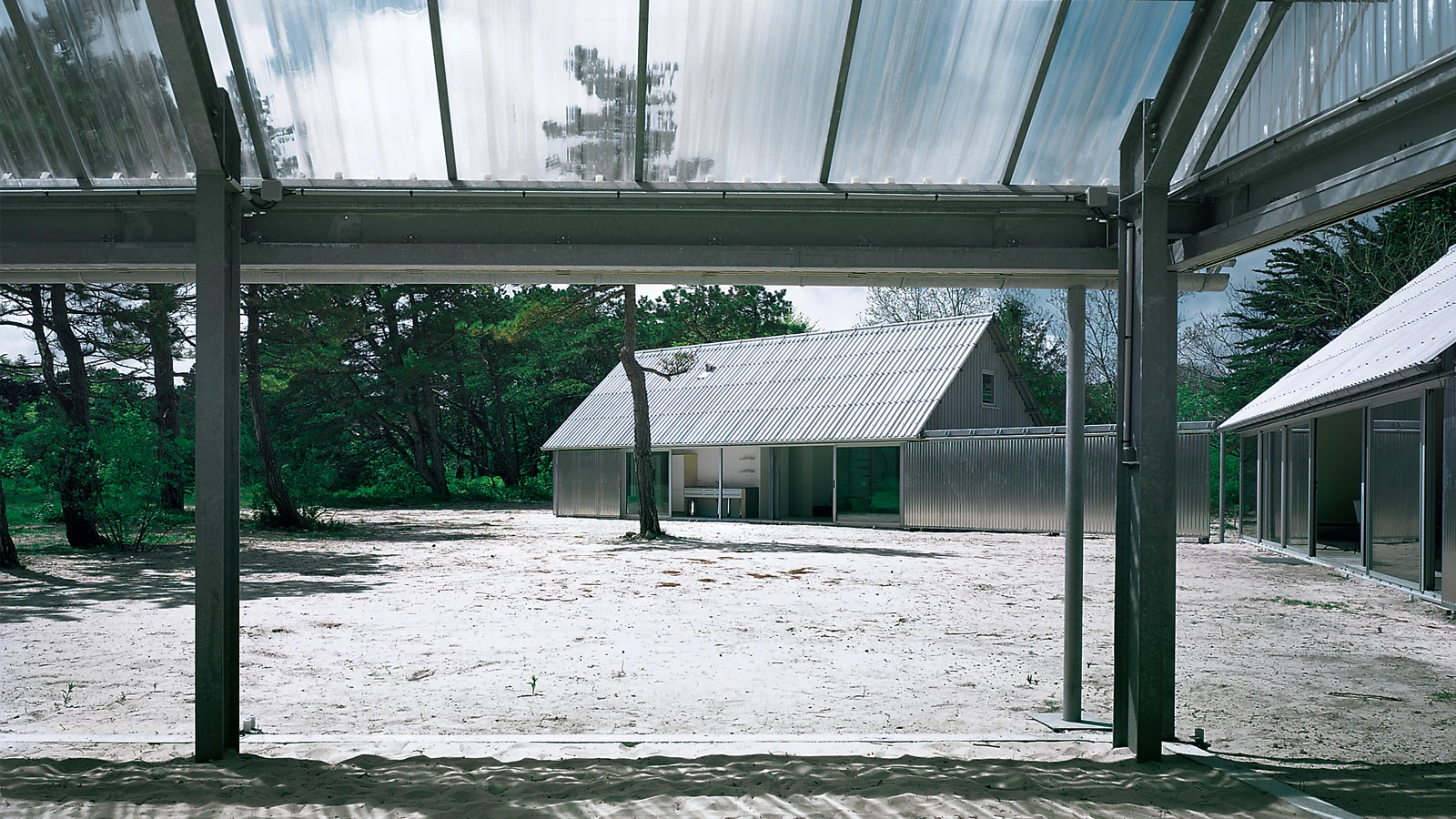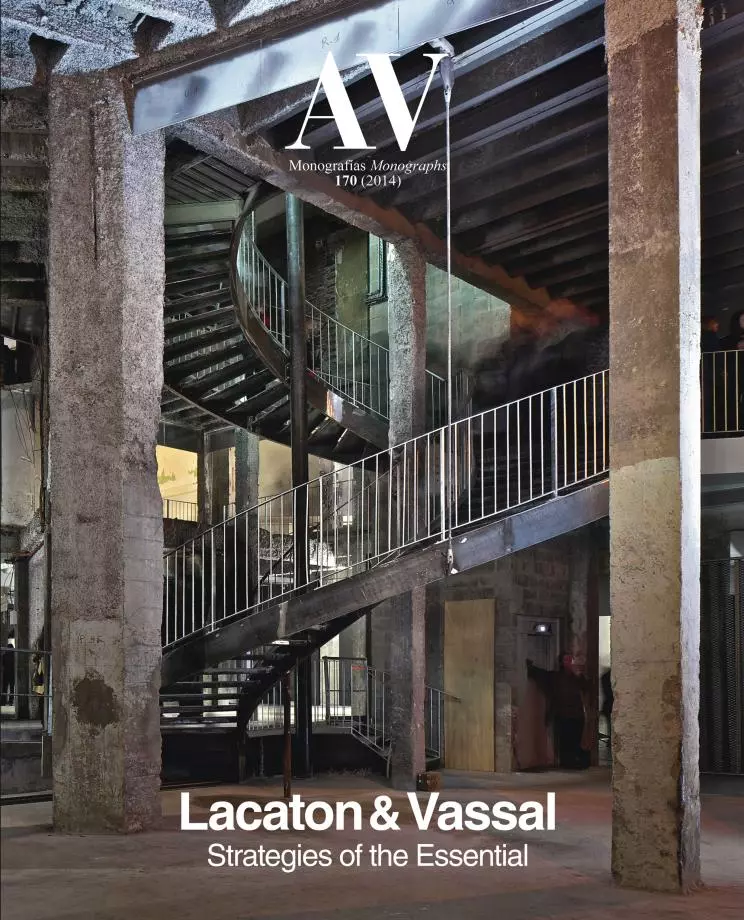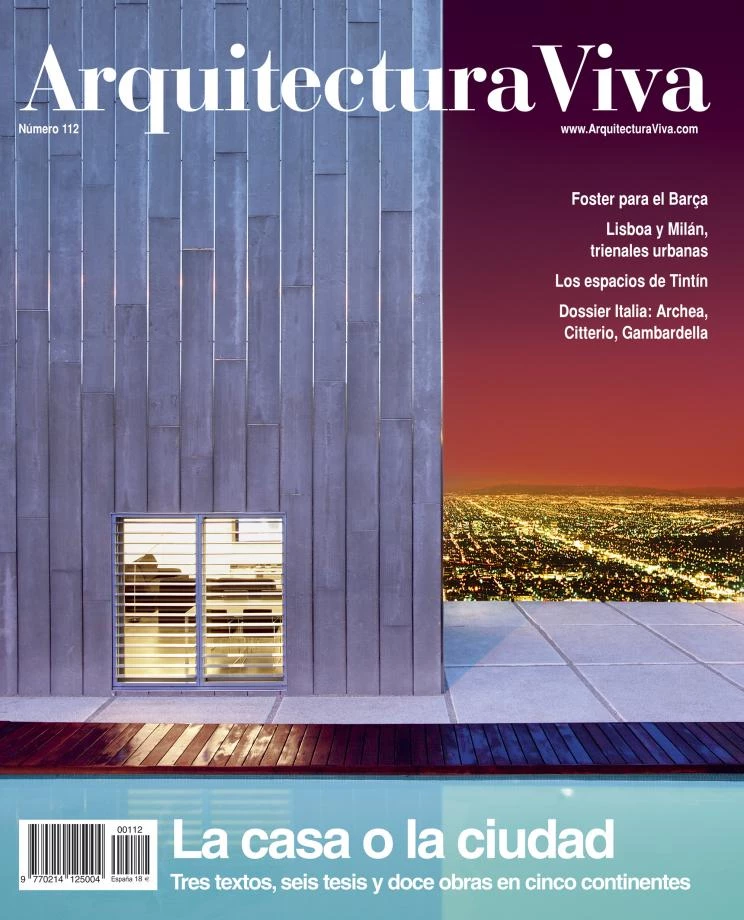R House, Keremma
Lacaton & Vassal- Type Housing House
- Material Metal Polycarbonate
- Date 2003 - 2005
- City Keremma (Tréflez)
- Country France
The dwelling is located on a plot that stretches behind the dunes, sheltered by them. This site makes direct eye contact with the water impossible, but the presence of the ocean is everywhere: in the sounds, the wind and the clouds. The exact location chosen for the residence is a strip of land on the north and east boundaries of the plot, close to the dunes and dotted with trees and clearings. The residence consists of three separate volumes, placed along a convex arch towards the north and a concave one towards the south, creating a more intimate and sheltered outdoor space.
This space is perfectly delimited when the houses are being lived in, because the large sliding aluminum shutters that close up the facades move in the direction of the neighboring volume, and trace the outline of an impromptu garden. When nobody is using the houses, the volumes again appear closed and independent. Though the three volumes have the same size, height and area, they are set apart by their program, interior layout, cladding and the way they close up. The structure is made of steel profiles clad with fibercement panels in the opaque areas.
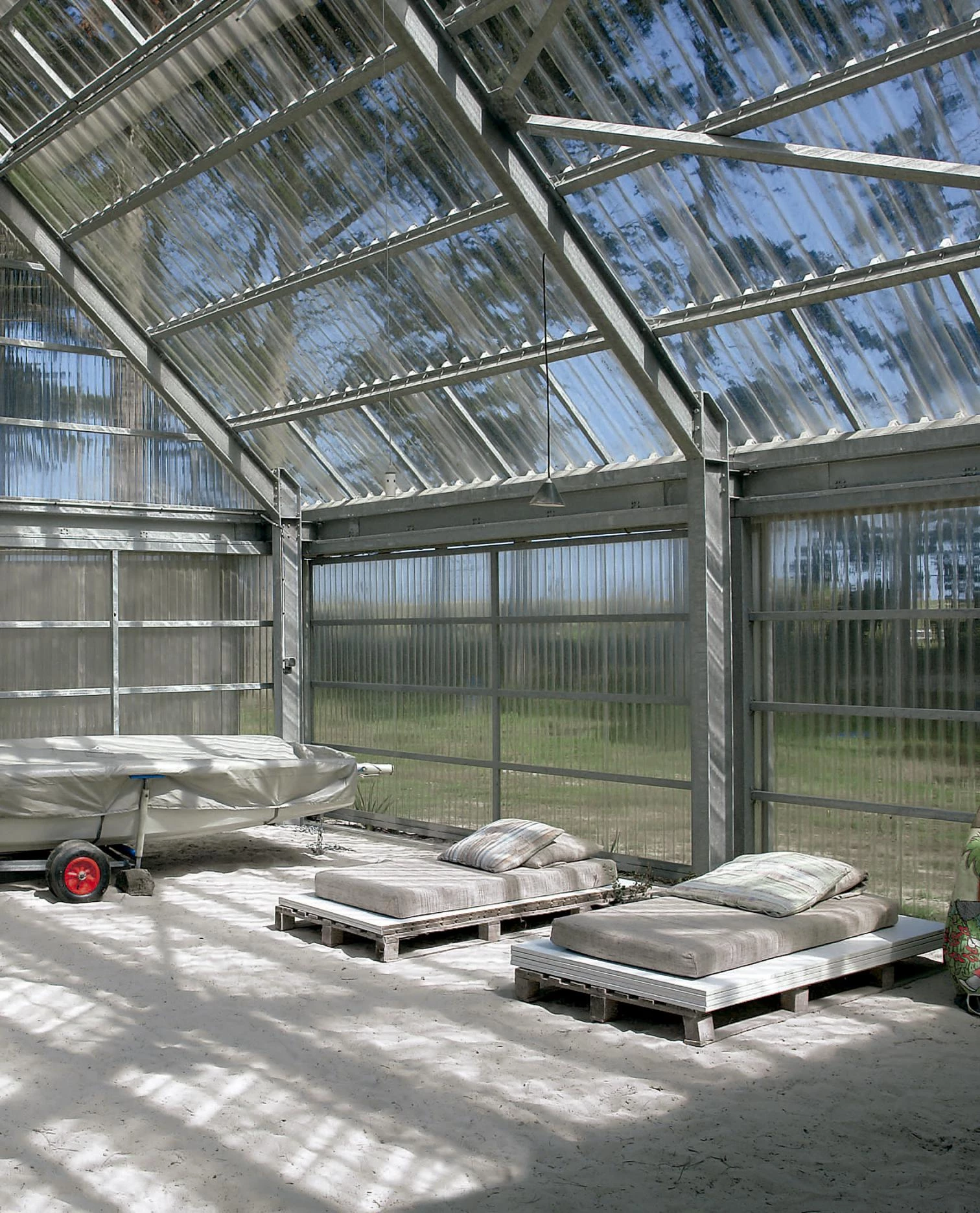
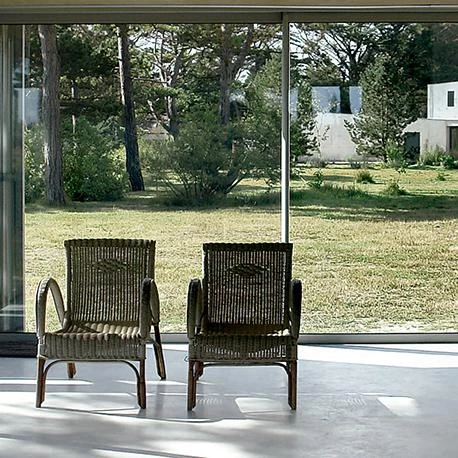
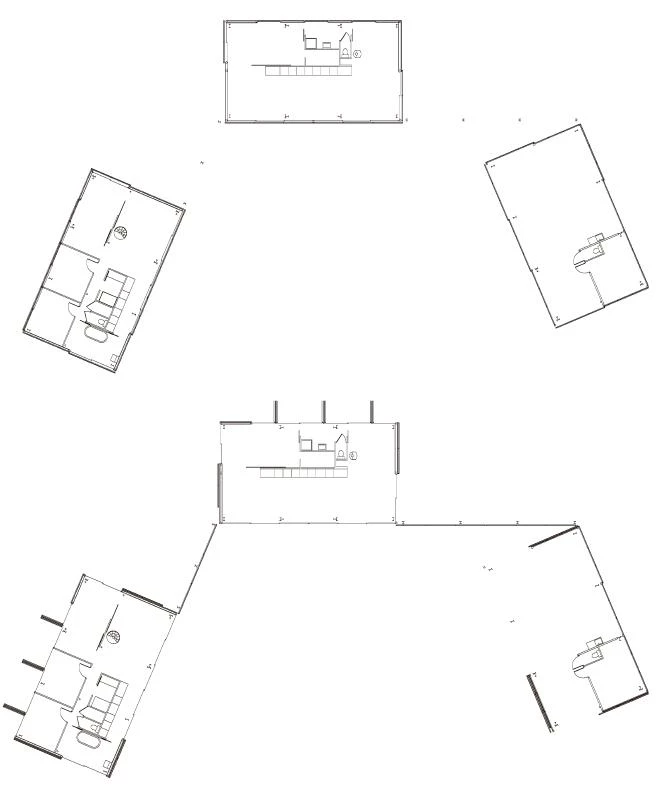
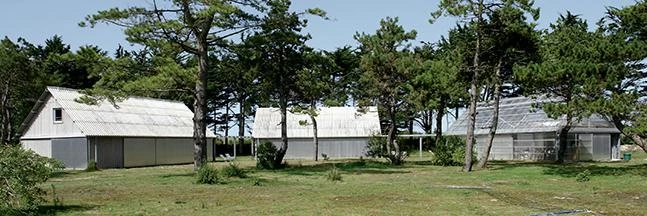
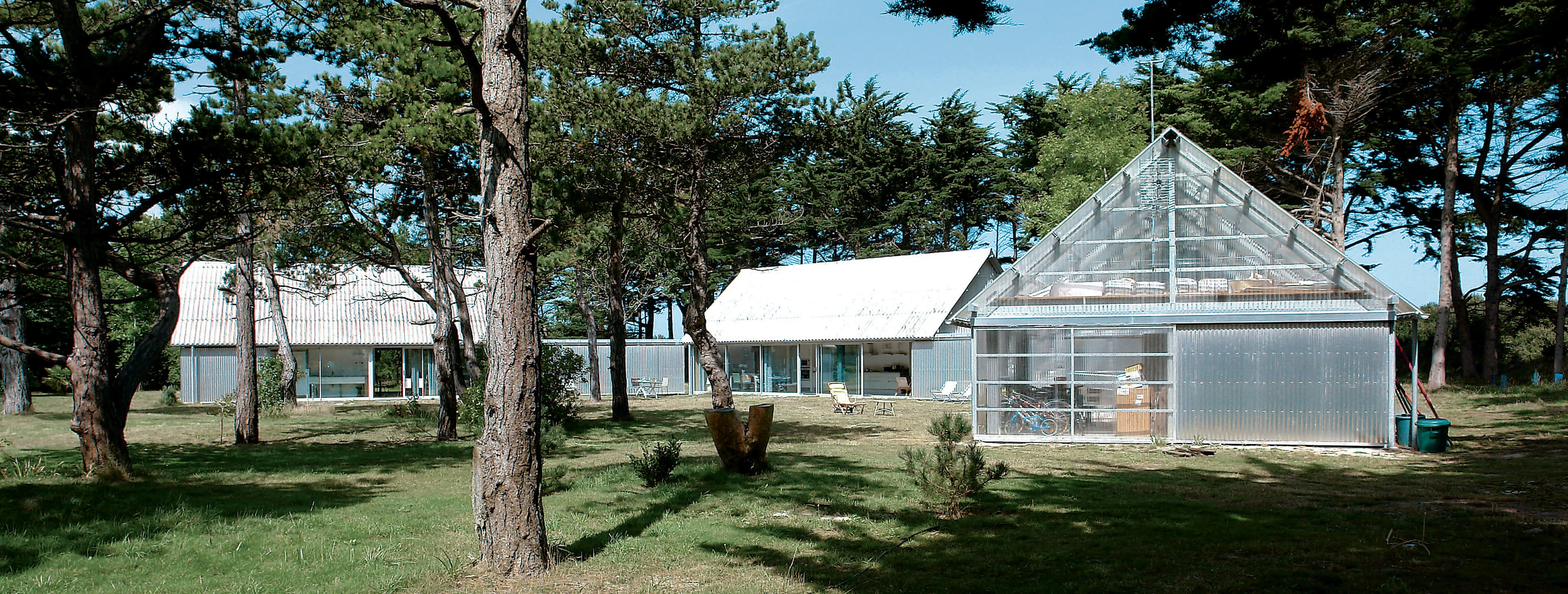

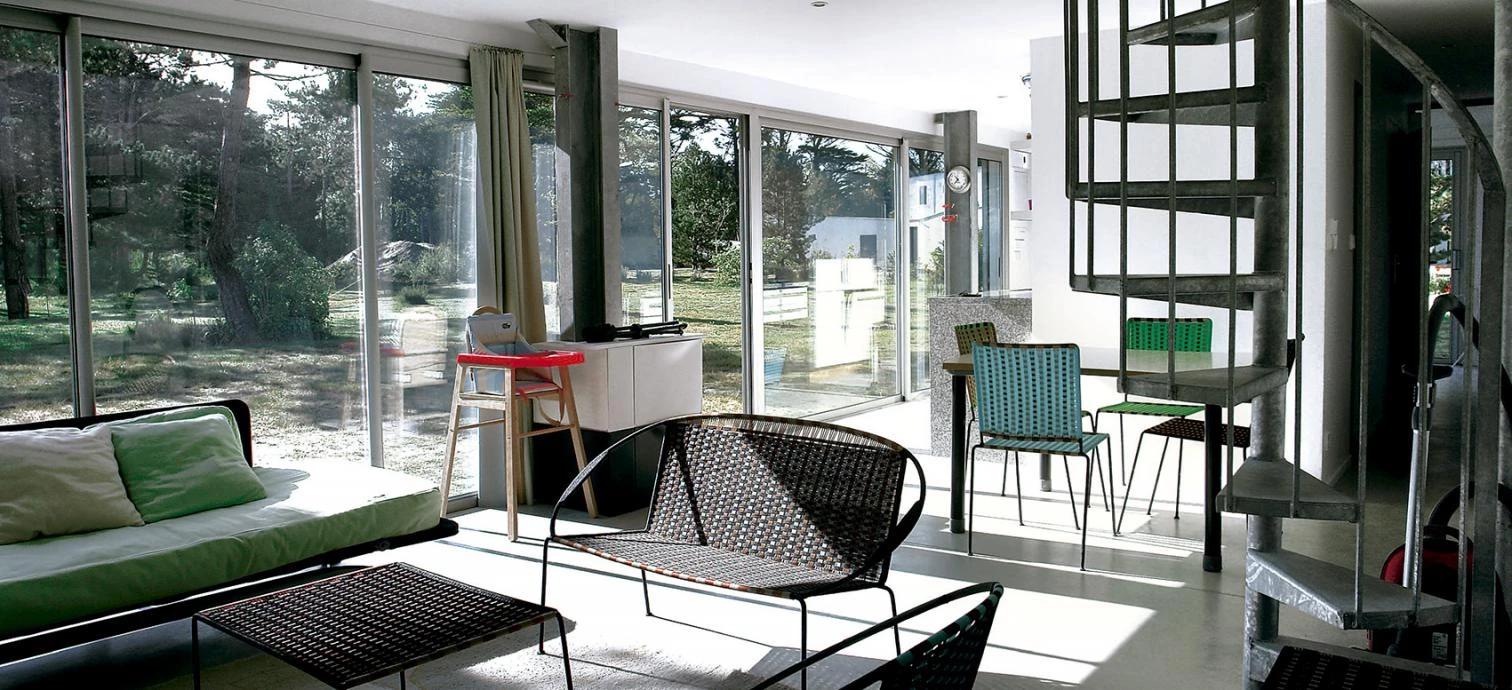
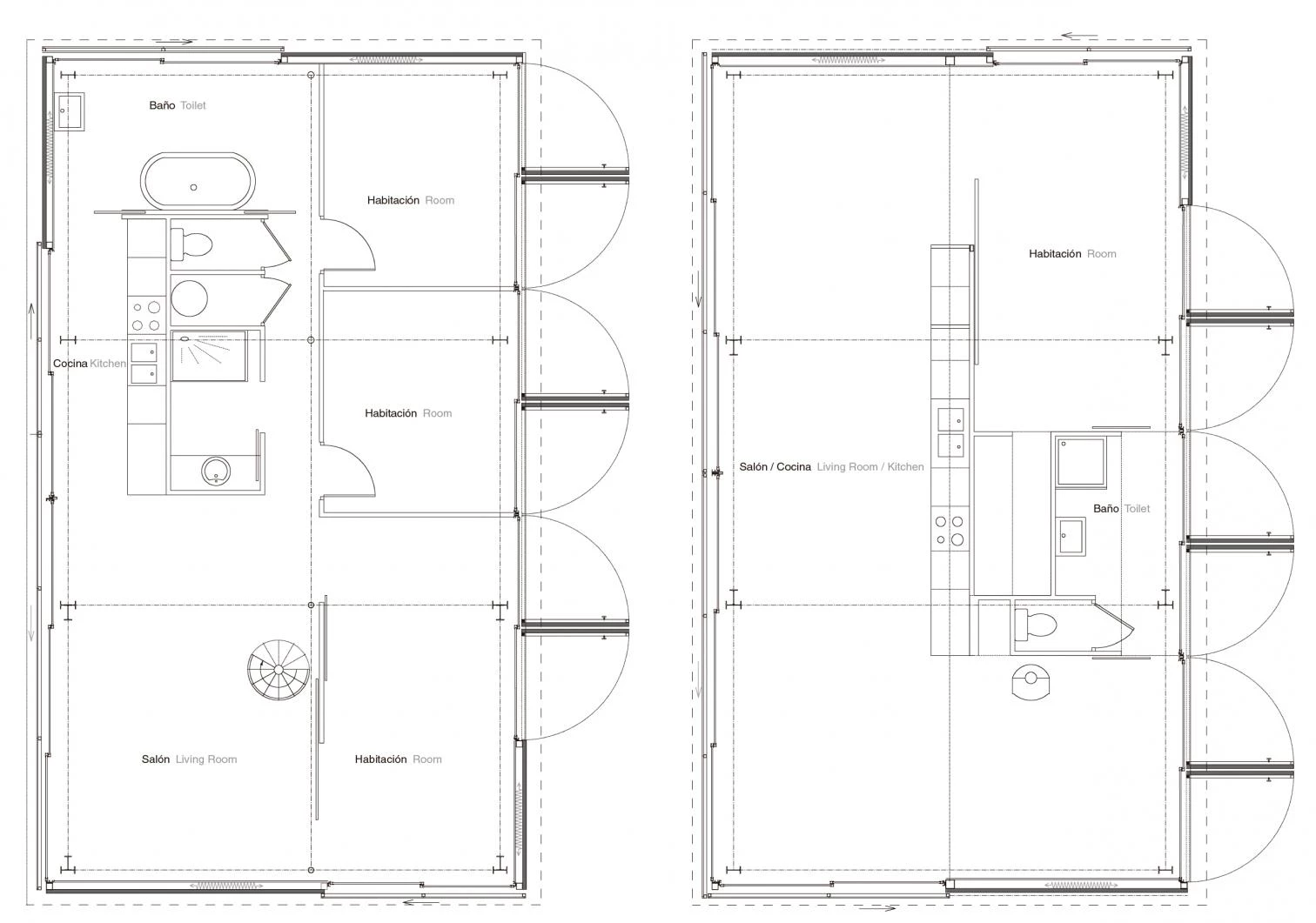
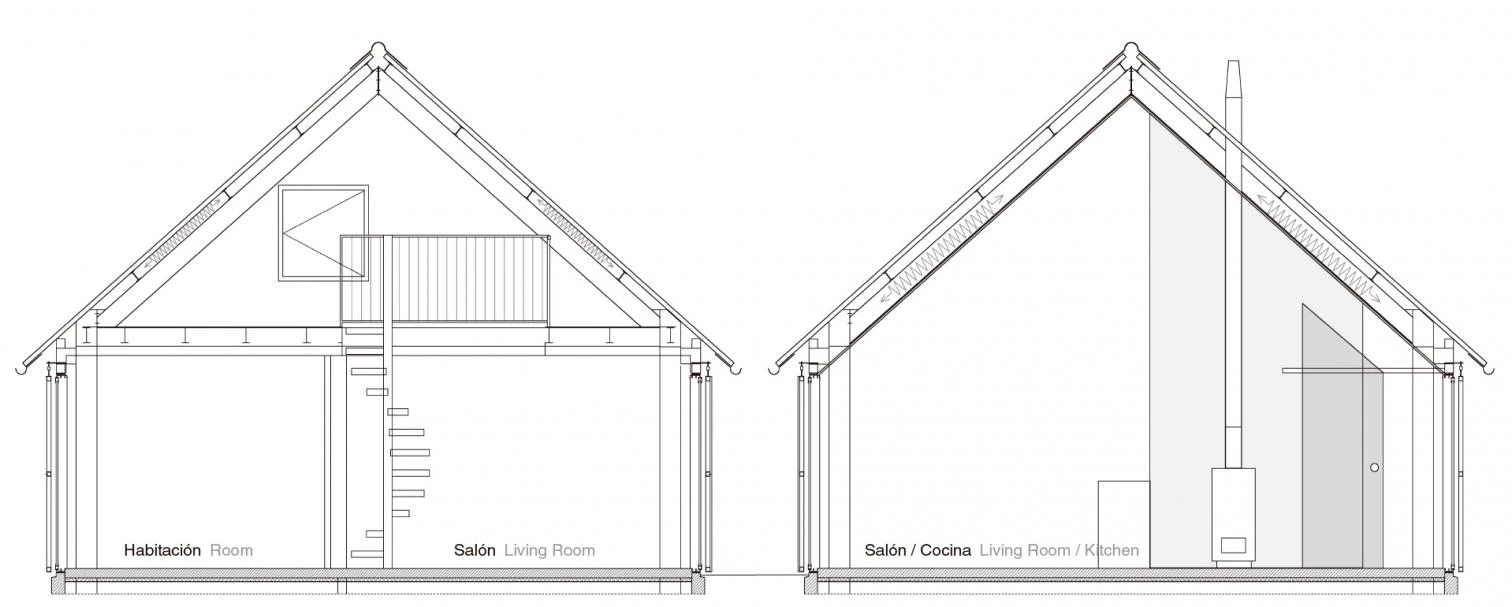
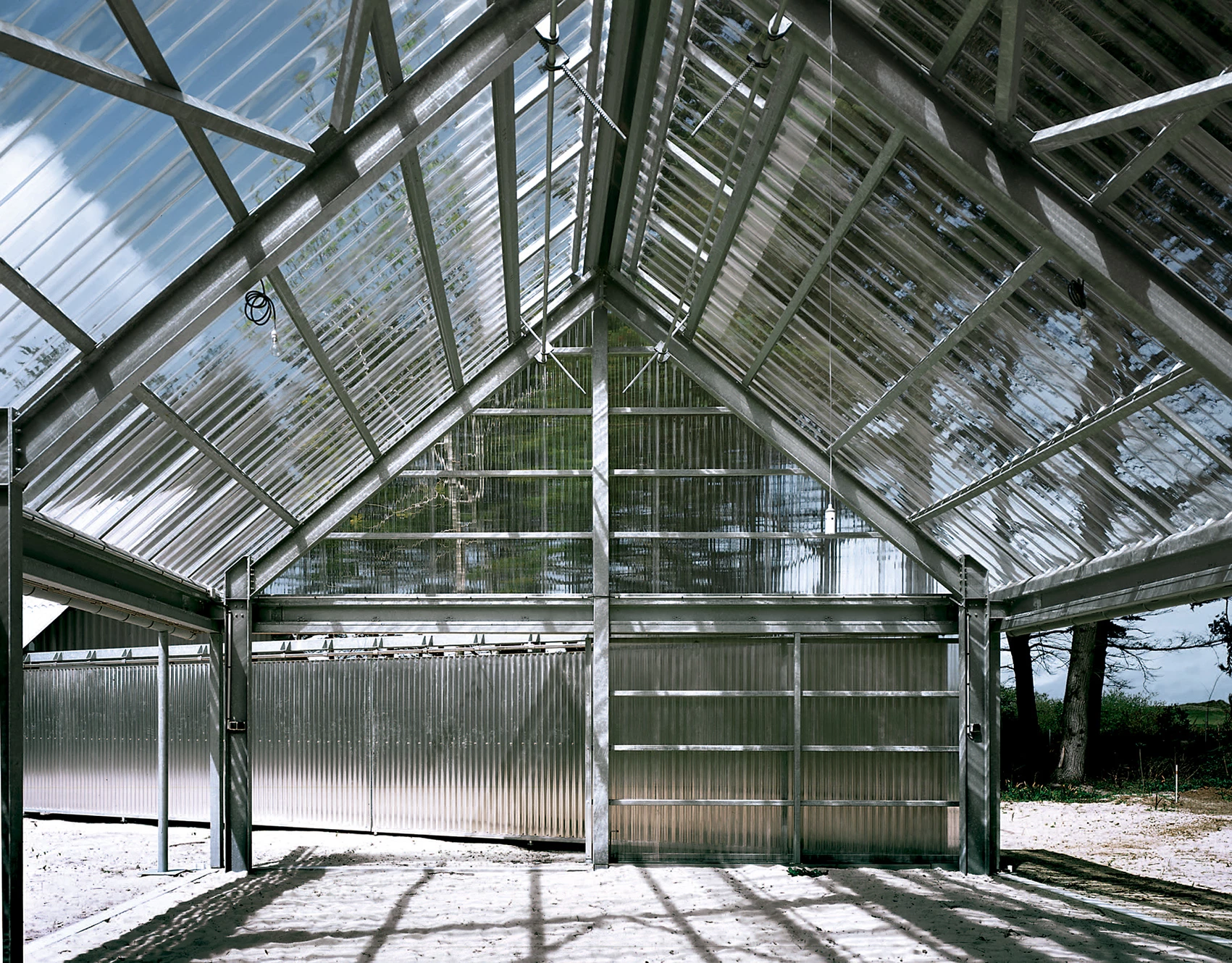
Cliente Client
Private
Arquitectos Architects
Anne Lacaton & Jean-Philippe Vassal
Colaboradores Collaborators
David Duchein, Mathieu Laporte, Sylvain Menaud, Rafaël Falcon, Gilbert Petibon (obra construction site)
Consultores Consultants
CESMA (estructura metálica metal structure)
Contratistas Contractors
LAGATHU (obra gruesa structural work); Laurent (carpintería y cubierta, carpentry and roofing); 4M (carpintería de aluminio aluminum carpentry)
Superficie Surface area
316 m2
Fotos Photos
Lacaton & Vassal

