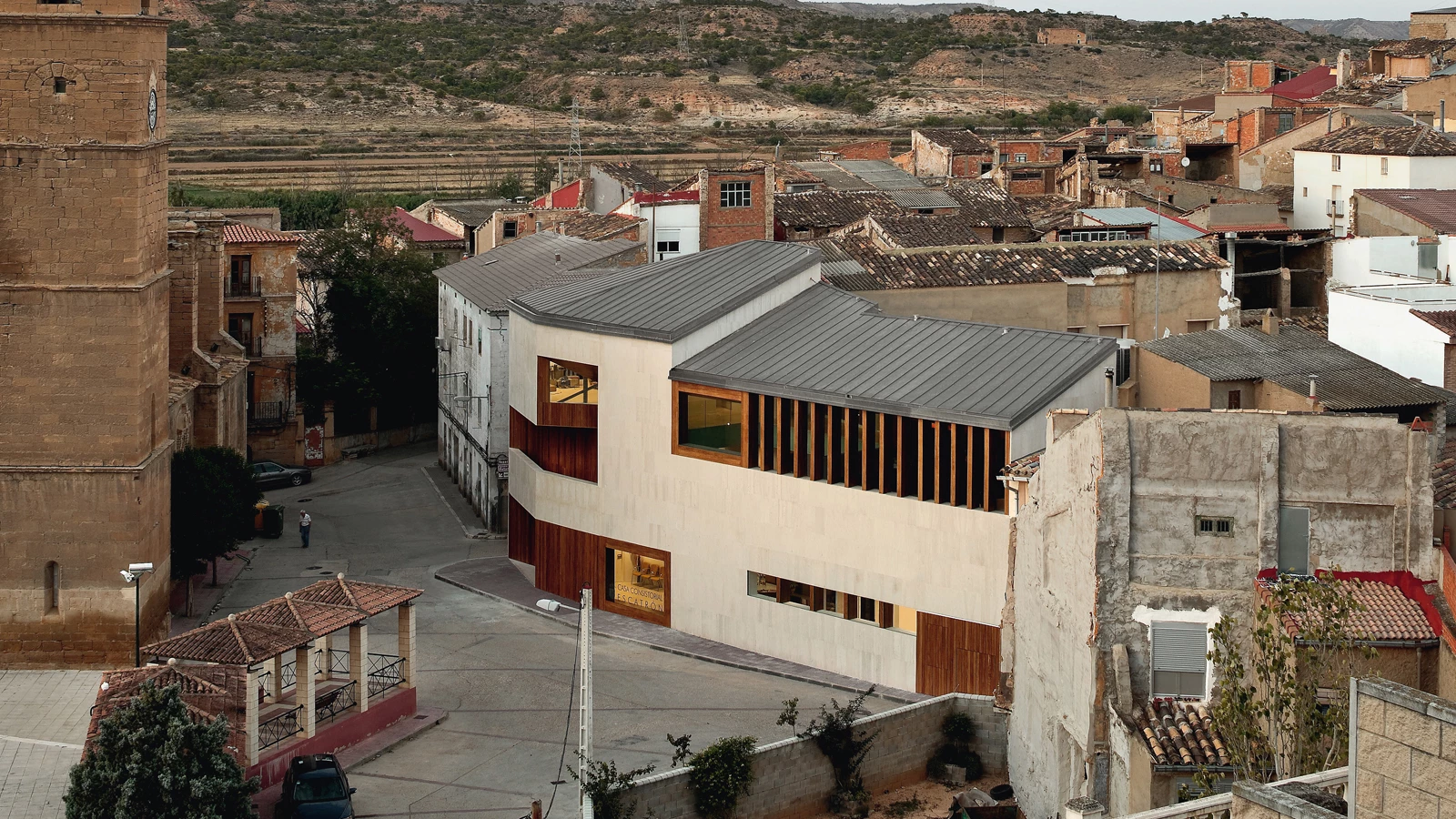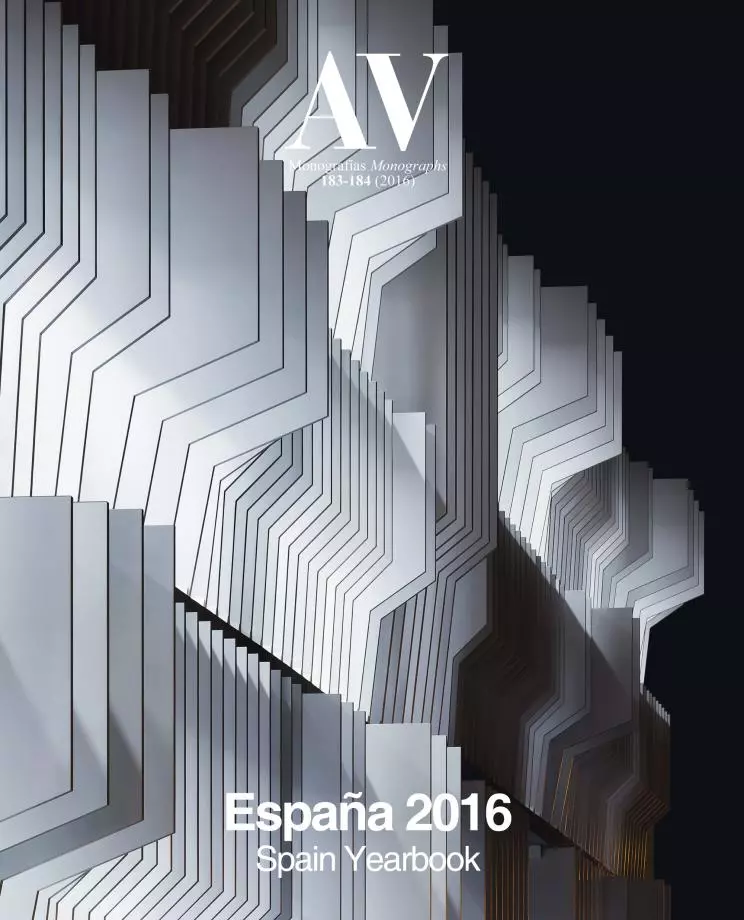Town Hall of Escatrón
Jaime Magén Francisco Javier Magén Magén Arquitectos- Type Institutional
- Material Wood
- Date 2015
- City Escatrón (Zaragoza)
- Photograph Pedro Pegenaute
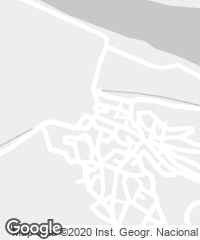
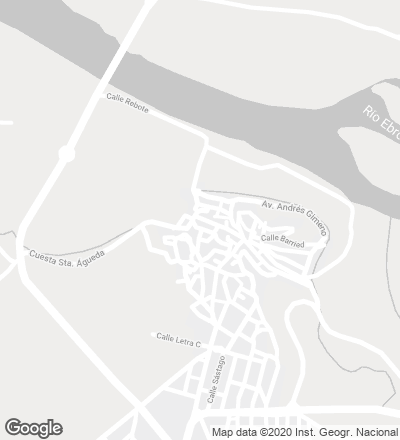
The new Town Hall of Escatrón, a municipality on the lower banks of the Ebro River, goes up on a site consisting of two adjacent plots: one where the former Town Hall building used to stand, and the other where the dwelling adjacent to the old building was located. The project tries to address the contradiction of trying to integrate a new Town Hall in a representative historic center while giving it the distinctive image expected from a public building, with the added difficulty posed by its position among party walls and its reduced size. To achieve this, the proposal is articulated around an abstract composition, the use of the scale and the singularity of the openings, aside from using the void as a generator of space. These ‘emptying out’ actions operate, at the same time, on three levels: on the urban fabric, creating an open courtyard-square in a very dense historic context; inside the builiding by means of vertical voids and visual connections that extend the space; and on the main facade, making the most representative elements appear as if they were crevices in a continuous exterior plane.
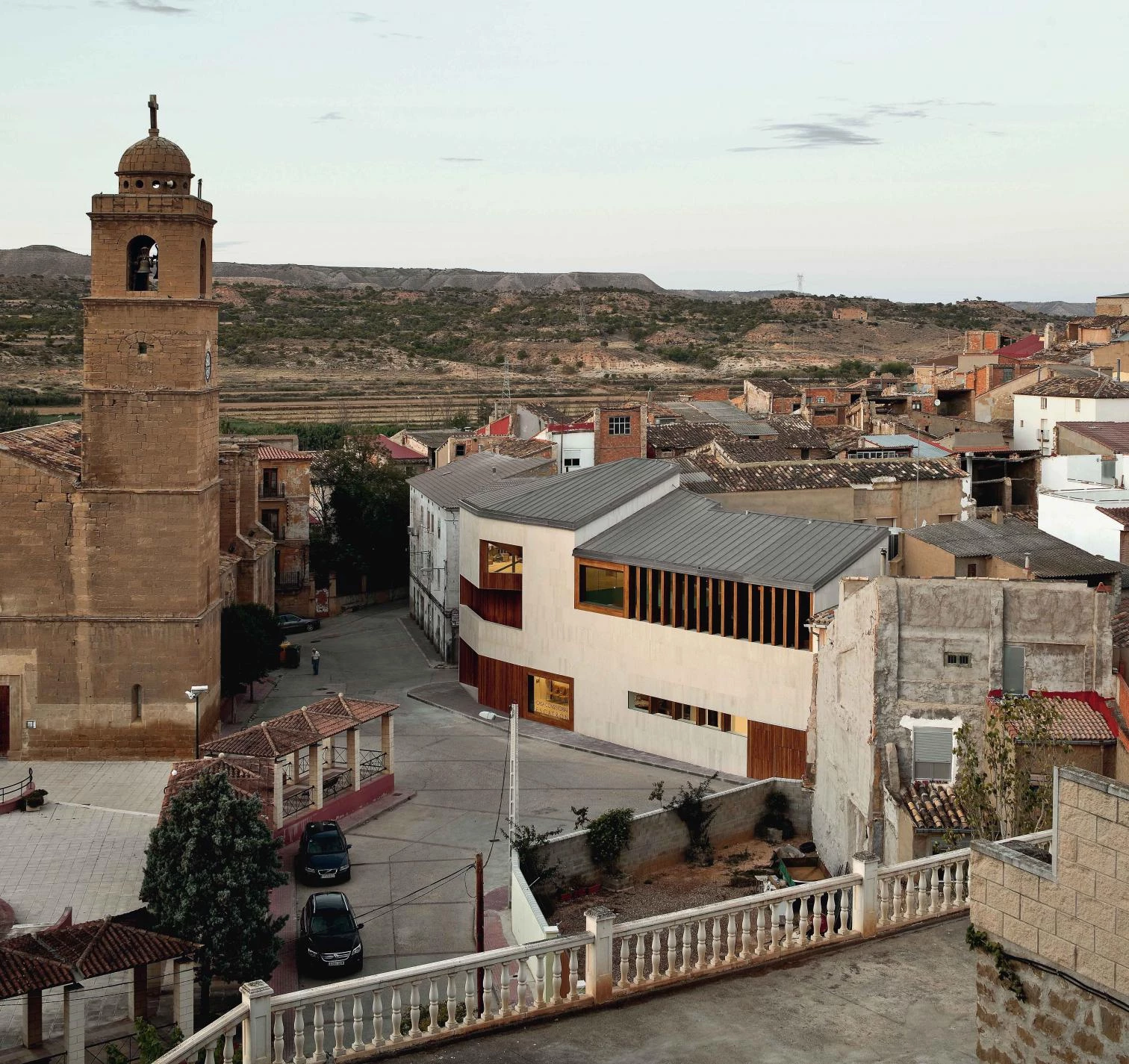
The Escatrón Town Hall, which replaces the former building, respects the scale of the historic context in which it rises and, at the same time, stands out with its use of abstract forms and contemporary materials.
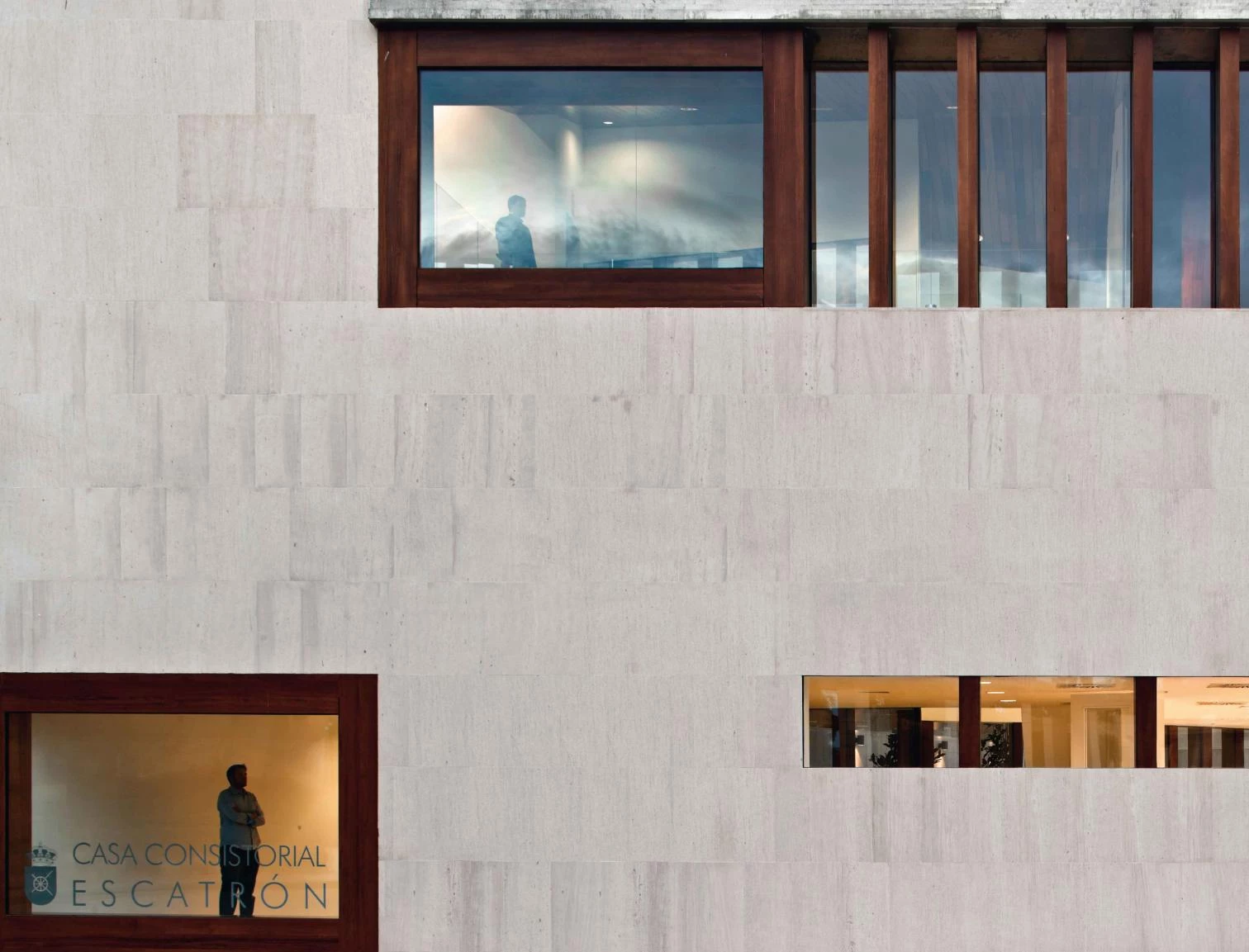
The program is distributed on three floors and a basement that houses the municipal archive. The different uses are stratified in levels, depending on whether the spaces are more public or of restricted access. The ground level contains the citizen’s services areas and the Peace Court; the first floor accommodates the offices of the mayor and the municipal secretary, as well as the Assembly Hall; and on the third floor are the meeting rooms and spaces for the different political groups. This operation addresses the clear desire to establish visual and spatial relationships between the square and the project
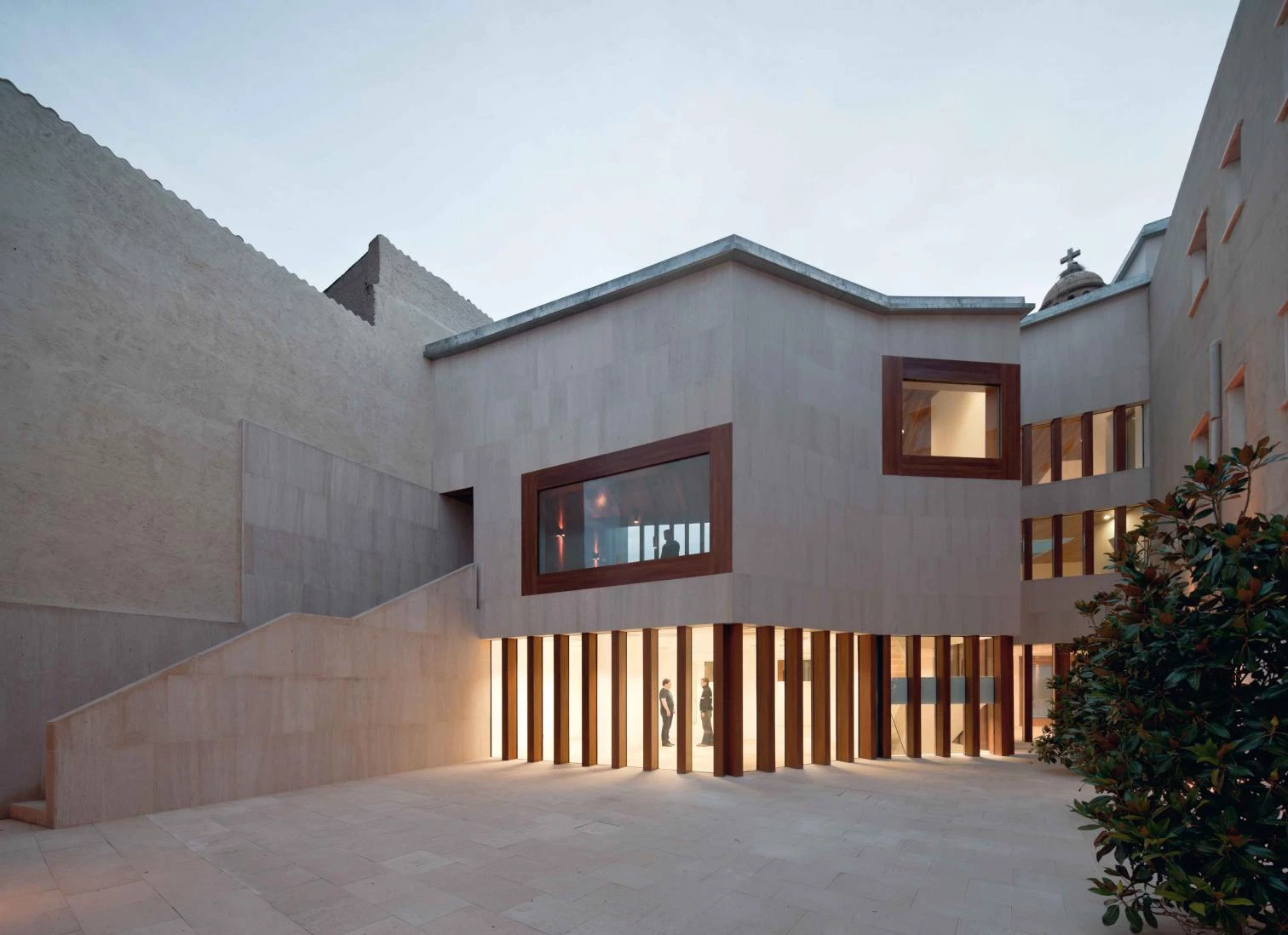
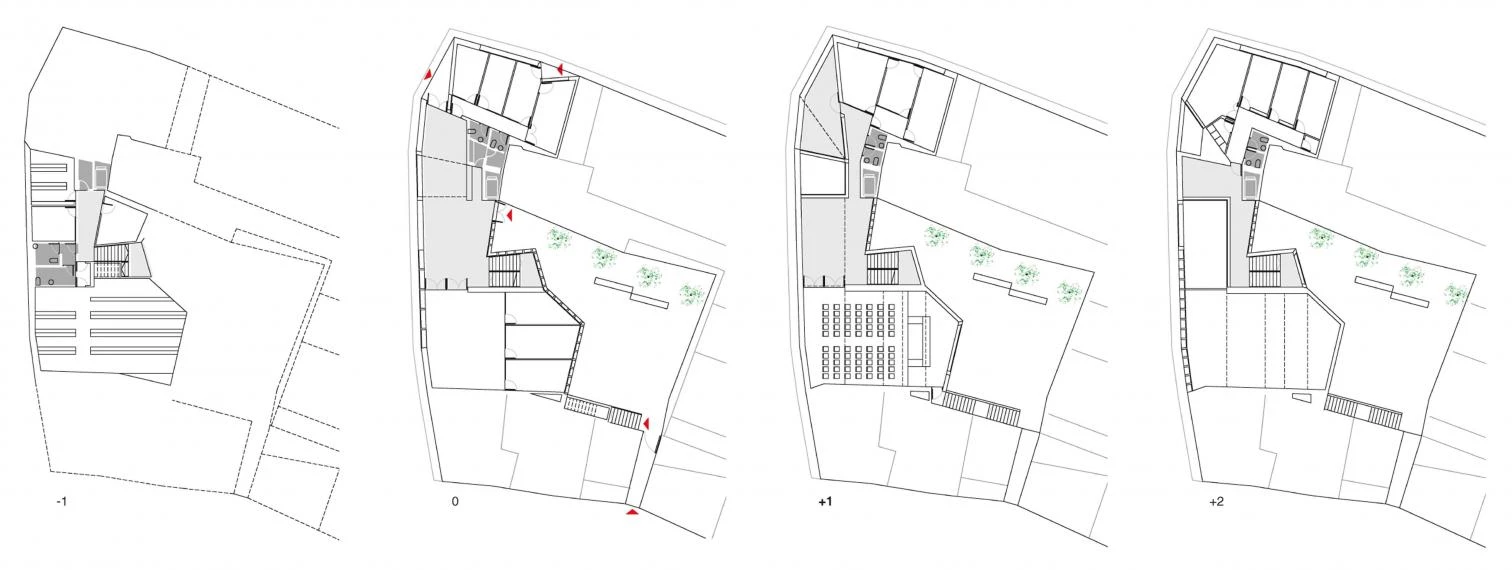
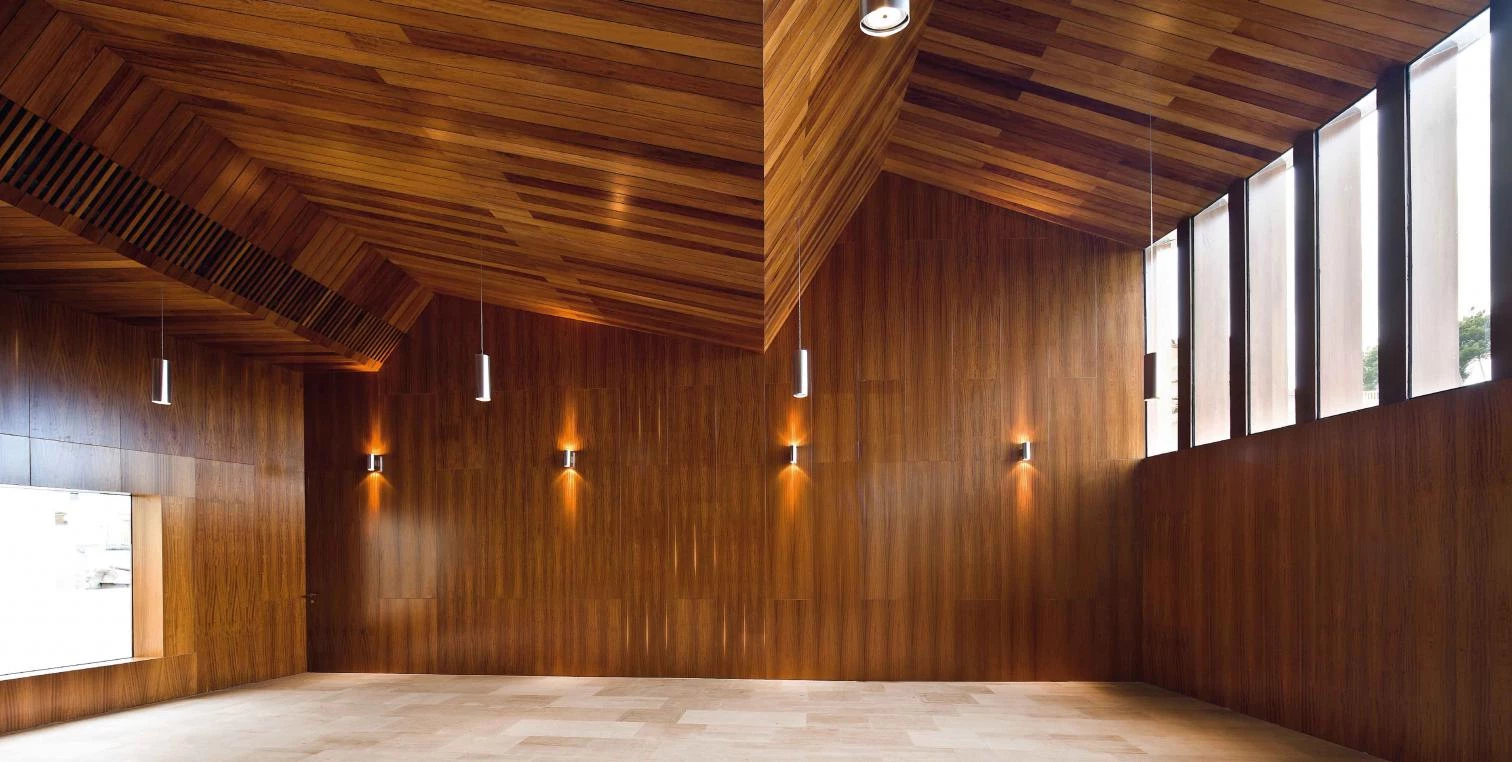
The building’s interior is structured around a central communications area, while the rooms open up to the exterior by means of large openings that establish relationships with the plaza and, therefore, reinforce the project’s institutional character.
This will is reflected on the exterior through a new alignment of the corner, so that the Town Hall can be seen from any point of the plaza. The new corner becomes the key point of the building, with the most important elements of the facade: the municipal balcony and the main entrance, which is placed on the side to avoid opening up a door towards the square. To ensure that, in spite its size, the perception of space inside is in keeping with the institutional character of the building, the horizontal and vertical divisions are not continuous. The voids between the interstitial spaces of the floors and the transparency of the enclosures open up diagonal views in several directions through the building. In this way, walking through the new Town Hall building becomes a discovery route.
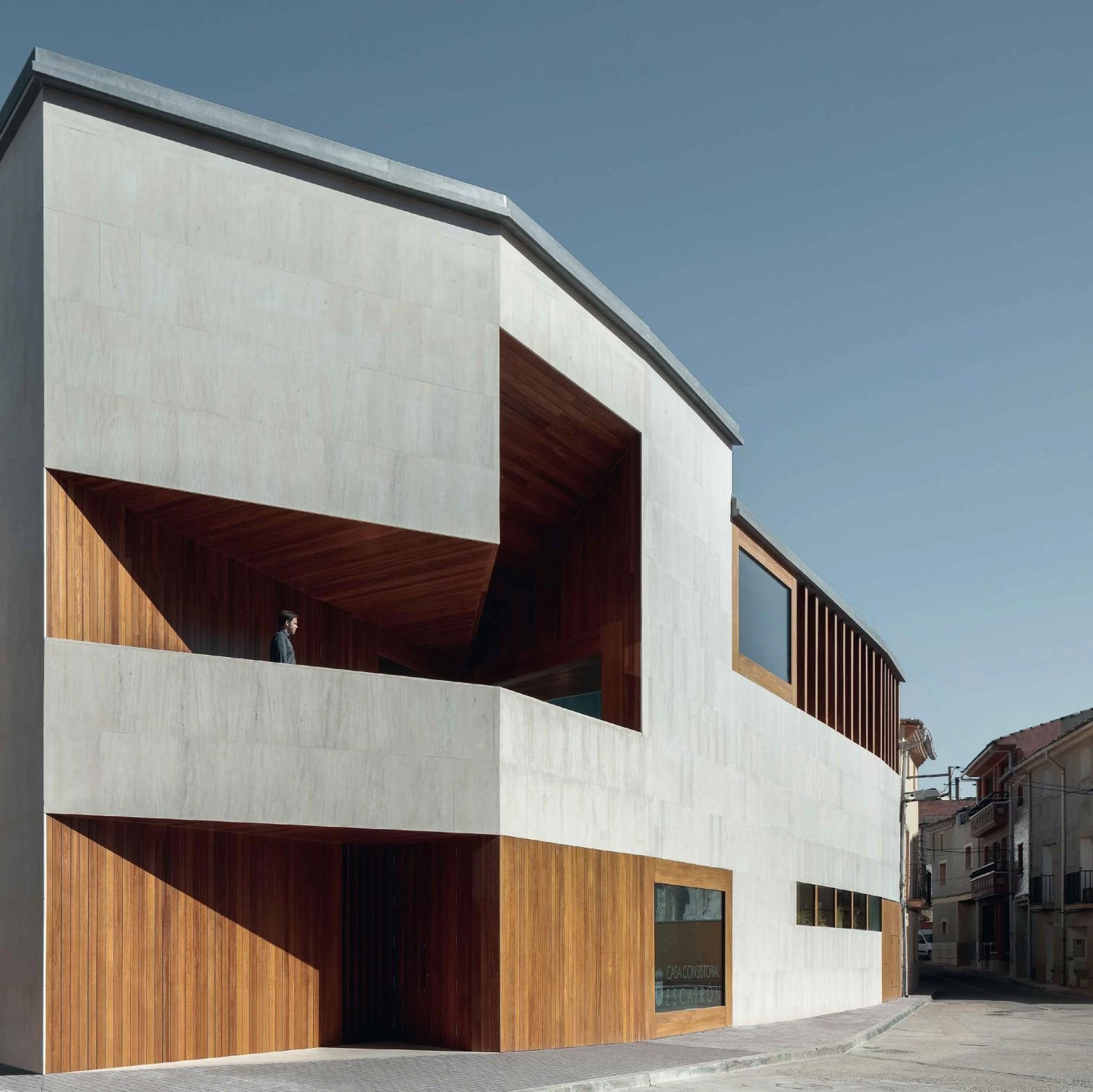
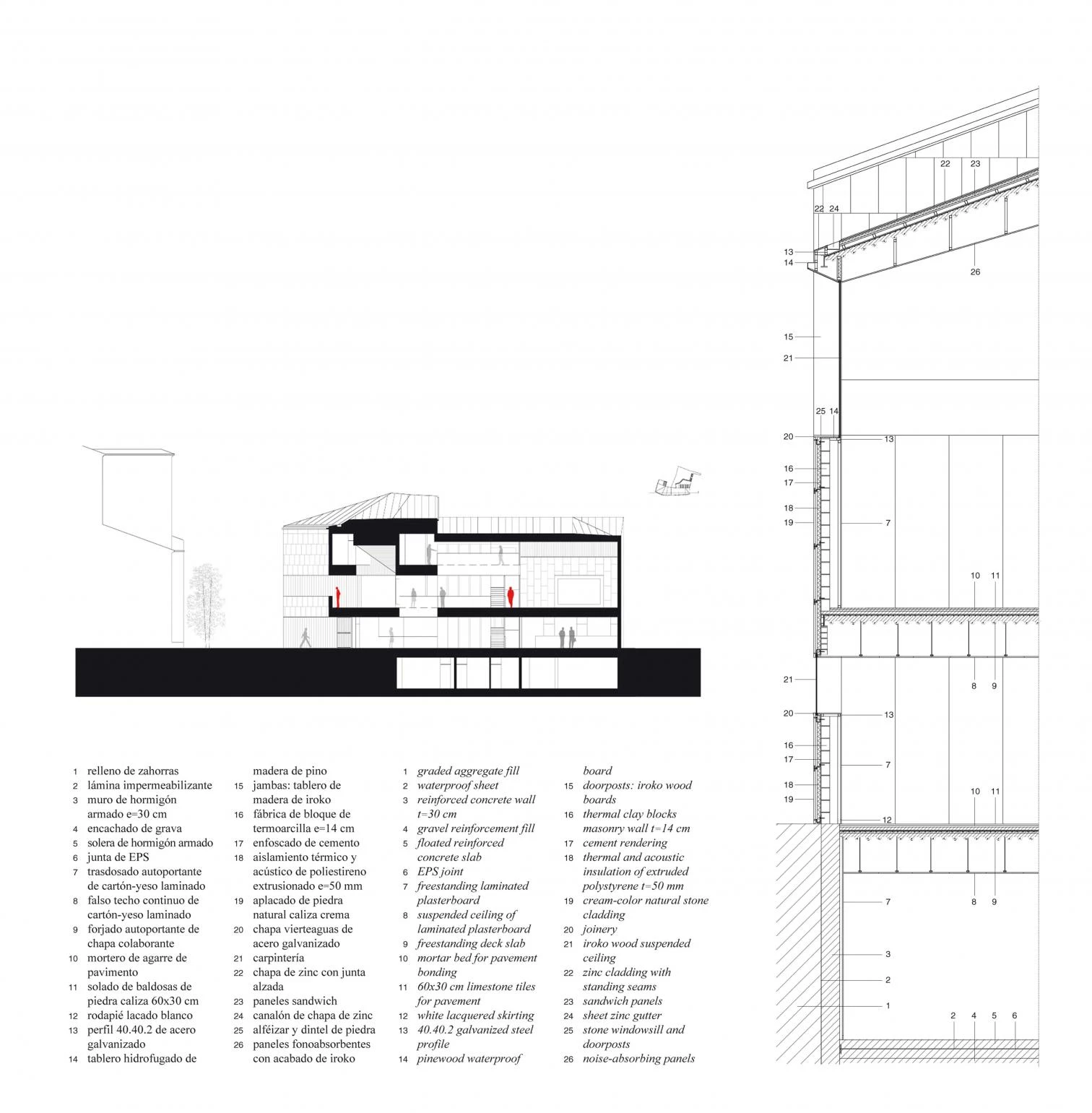
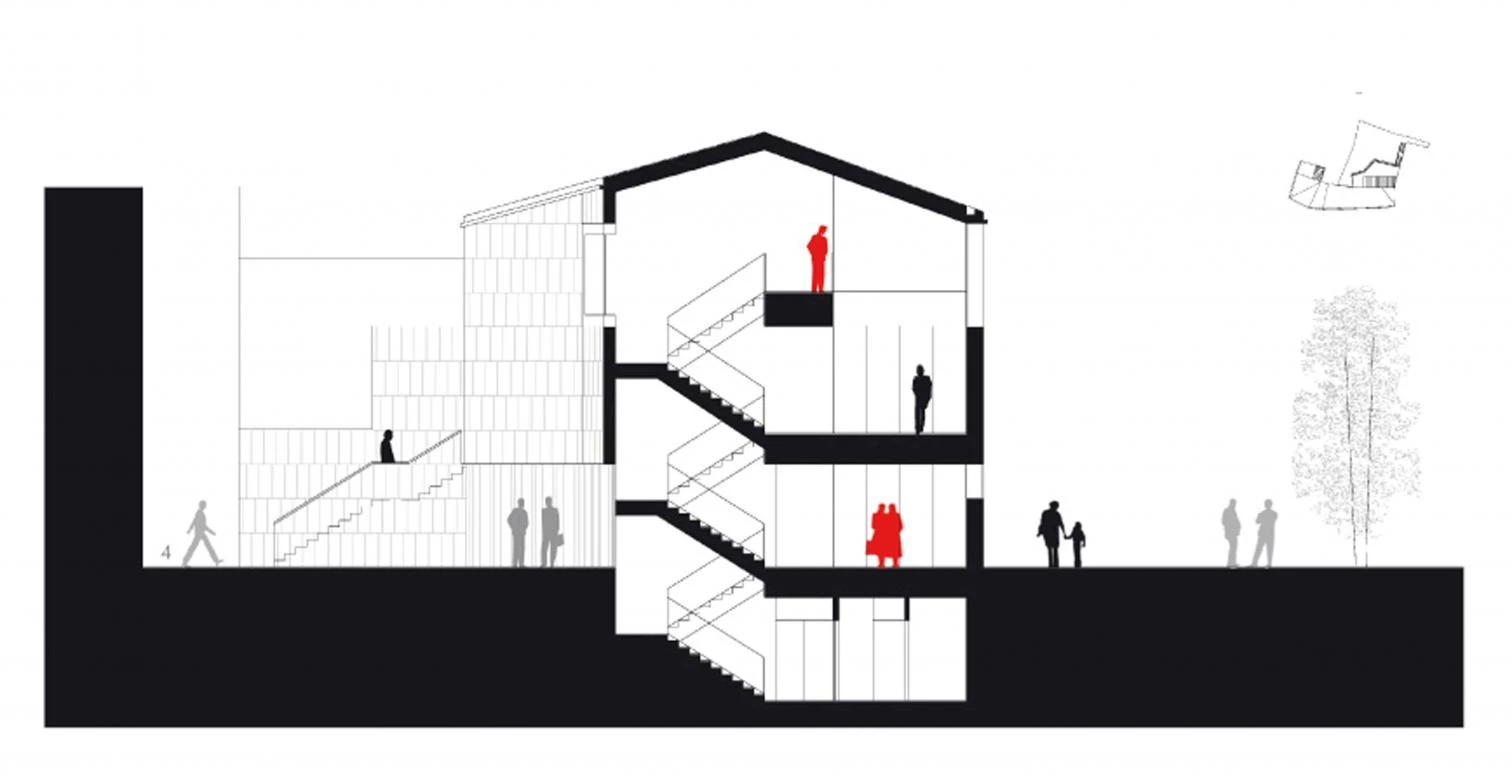
The building is arranged around several voids: an exterior one that creates a rear court; an interior one that interrelates the different floors; and two large corner cracks that mark the main access and the municipal balcony.
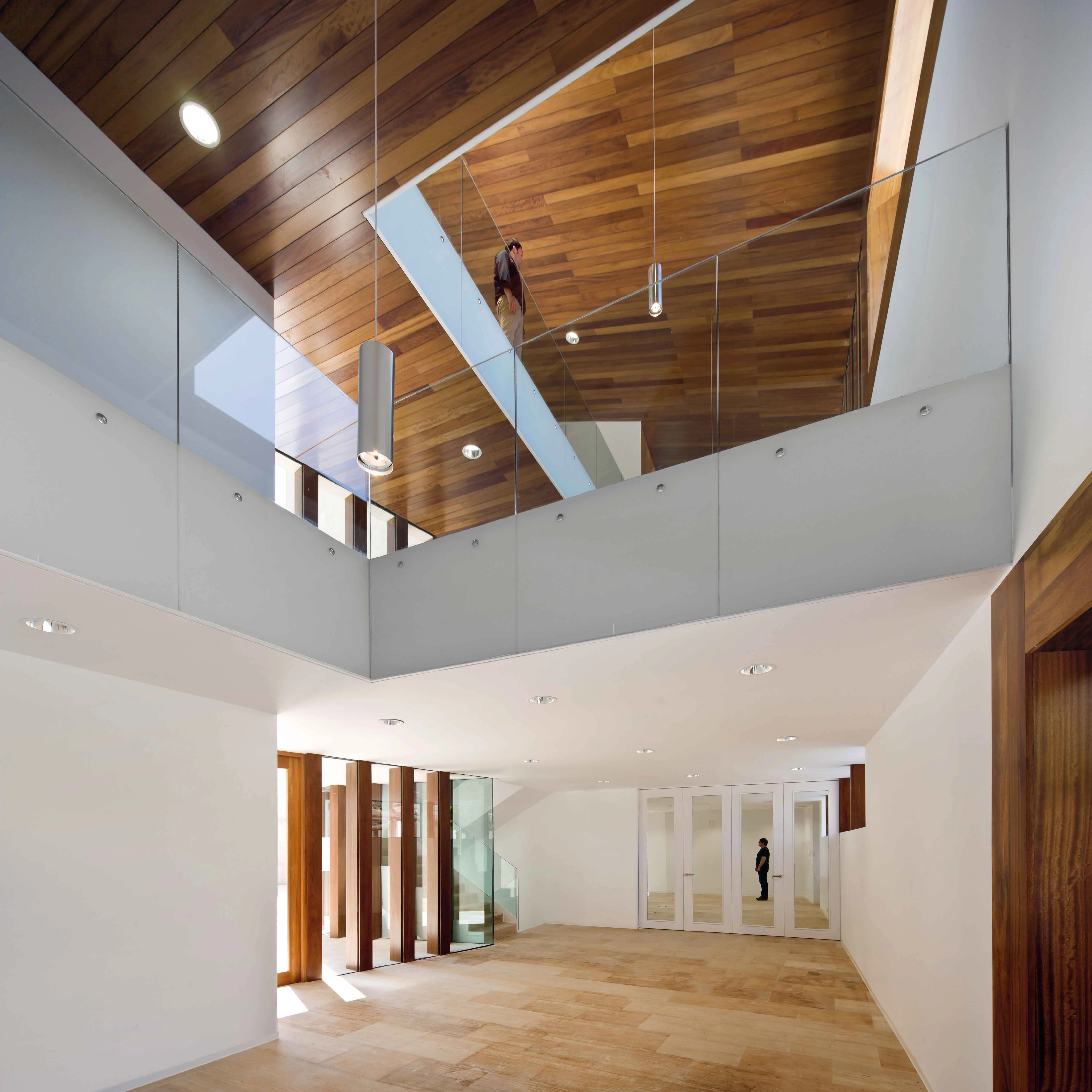
Cliente Client
Ayuntamiento de Escatrón
Arquitectos Architects
Magén Arquitectos (Jaime Magén, Francisco Javier Magén)
Colaboradores Collaborators
Beatriz Olona, María Tejel (arquitectas architects); José Luis Sánchez Velázquez (arquitecto técnico quantity surveyor); José Sainz (estructura); Rafael González (ingeniero engineer)
Contratista Contractor
MLN Mariano López Navarro (1ª fase phase 1); Construcciones Sílex SL (2ª fase phase 2)
Superficie construida Floor area
1.113,37 m²
Presupuesto Budget
1.299.500 euros
Fotos Photos
Pedro Pegenaute

