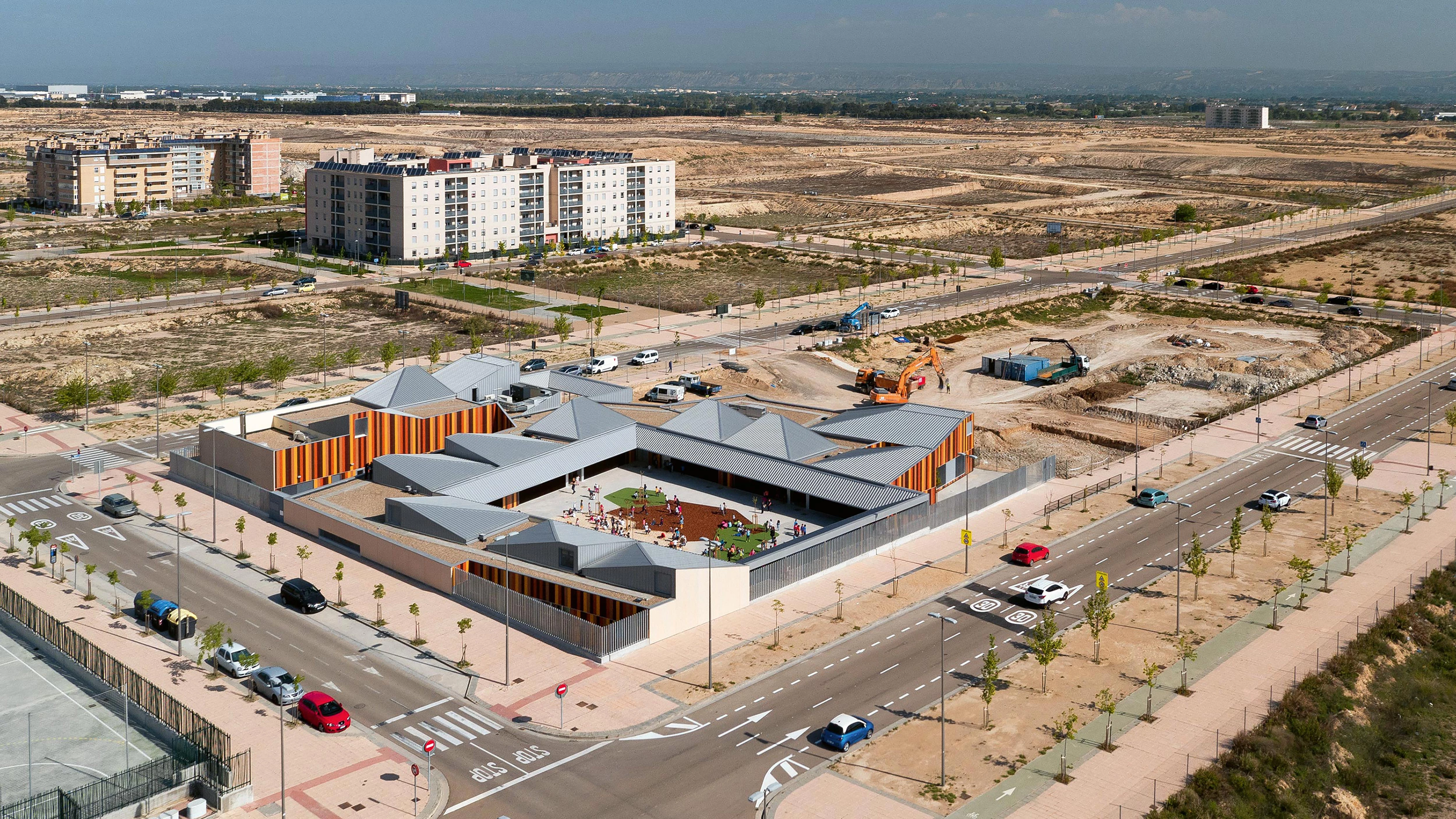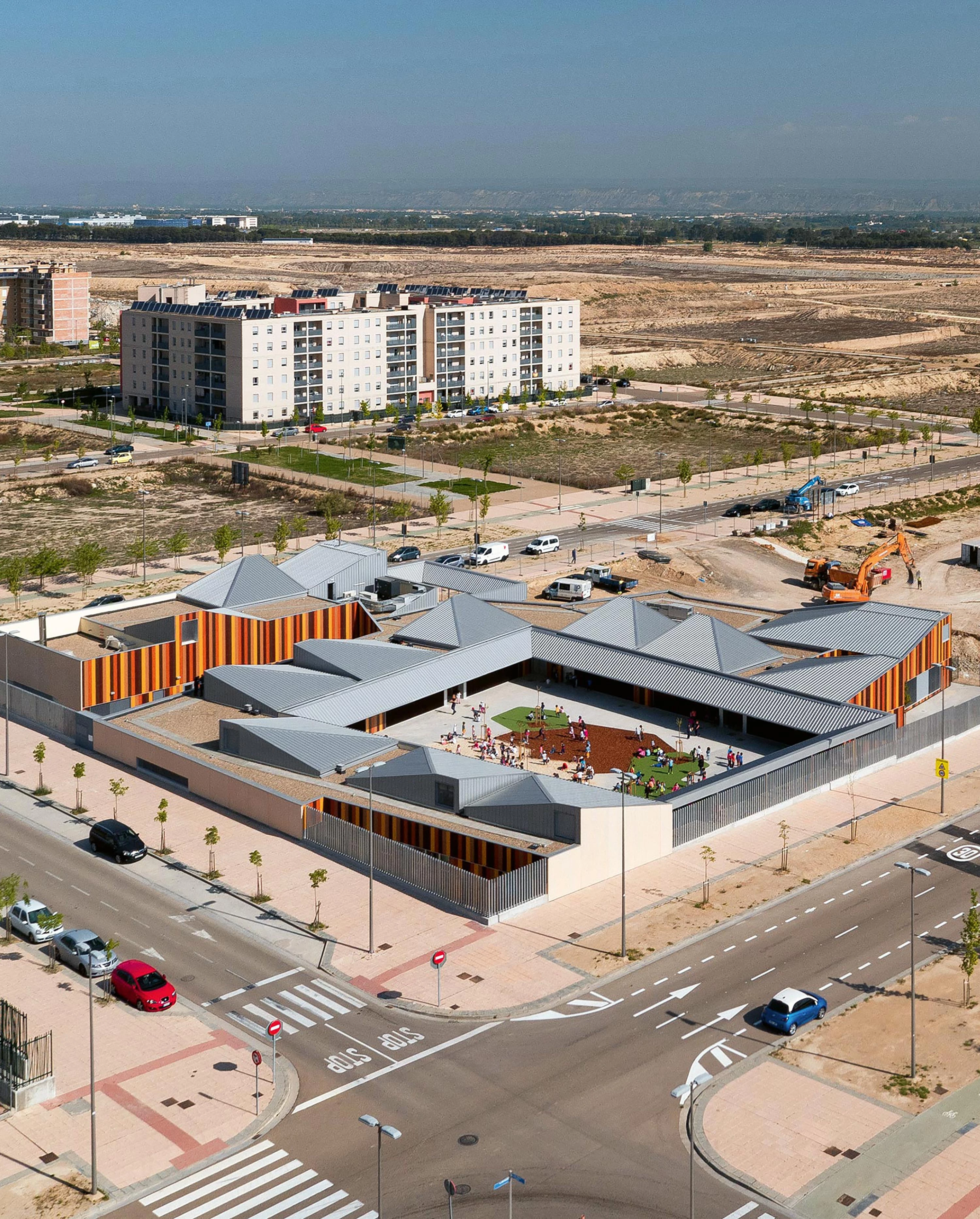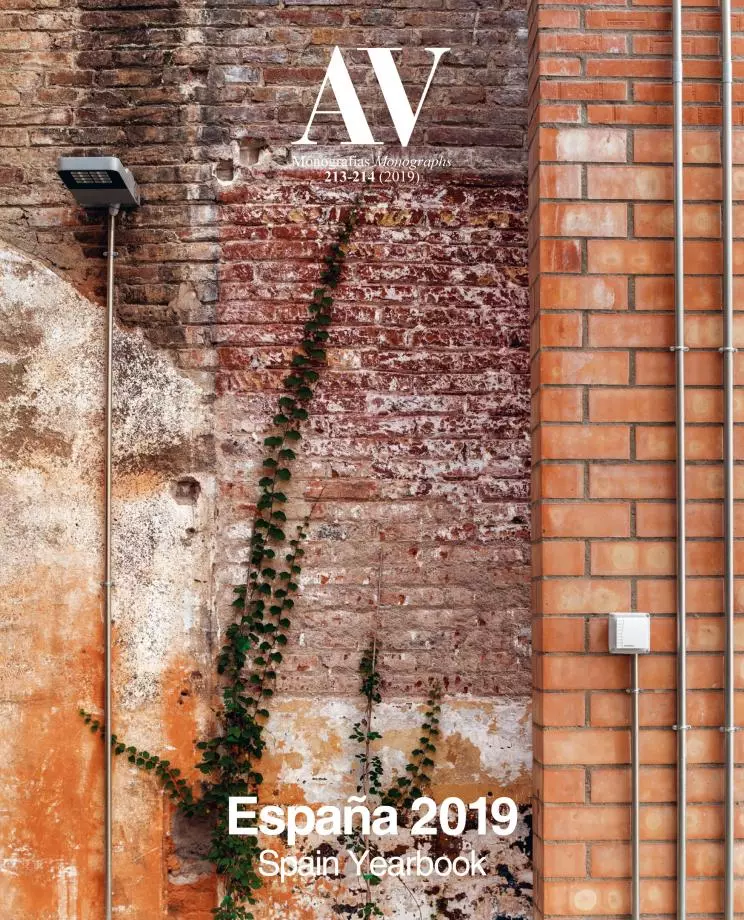Arcosur Preschool, Zaragoza
Magén Arquitectos- Type Education School
- Date 2015 - 2018
- City Zaragoza
- Country Spain
- Photograph Rubén Pérez Bescós
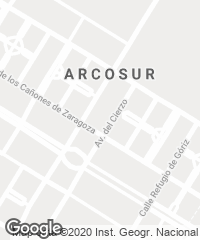
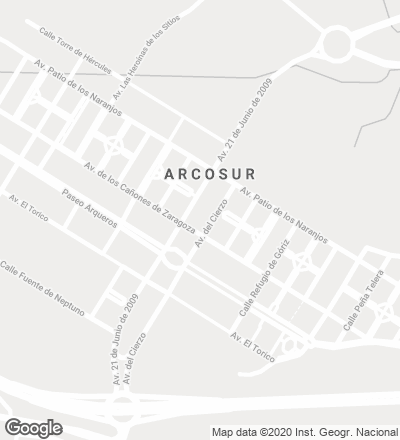
The neighborhood of Arcosur is the first residential expansion towards the south of Zaragoza. The building is located on one of the structuring axes of the area, and it is the first public facility completed there, so these two aspects together give the building a particularly important urban dimension. The area is still under development, so though the urban program is completed, the overall image appears to be closer to the territorial scale of the city edges than to the density of the residential fabric foreseen.
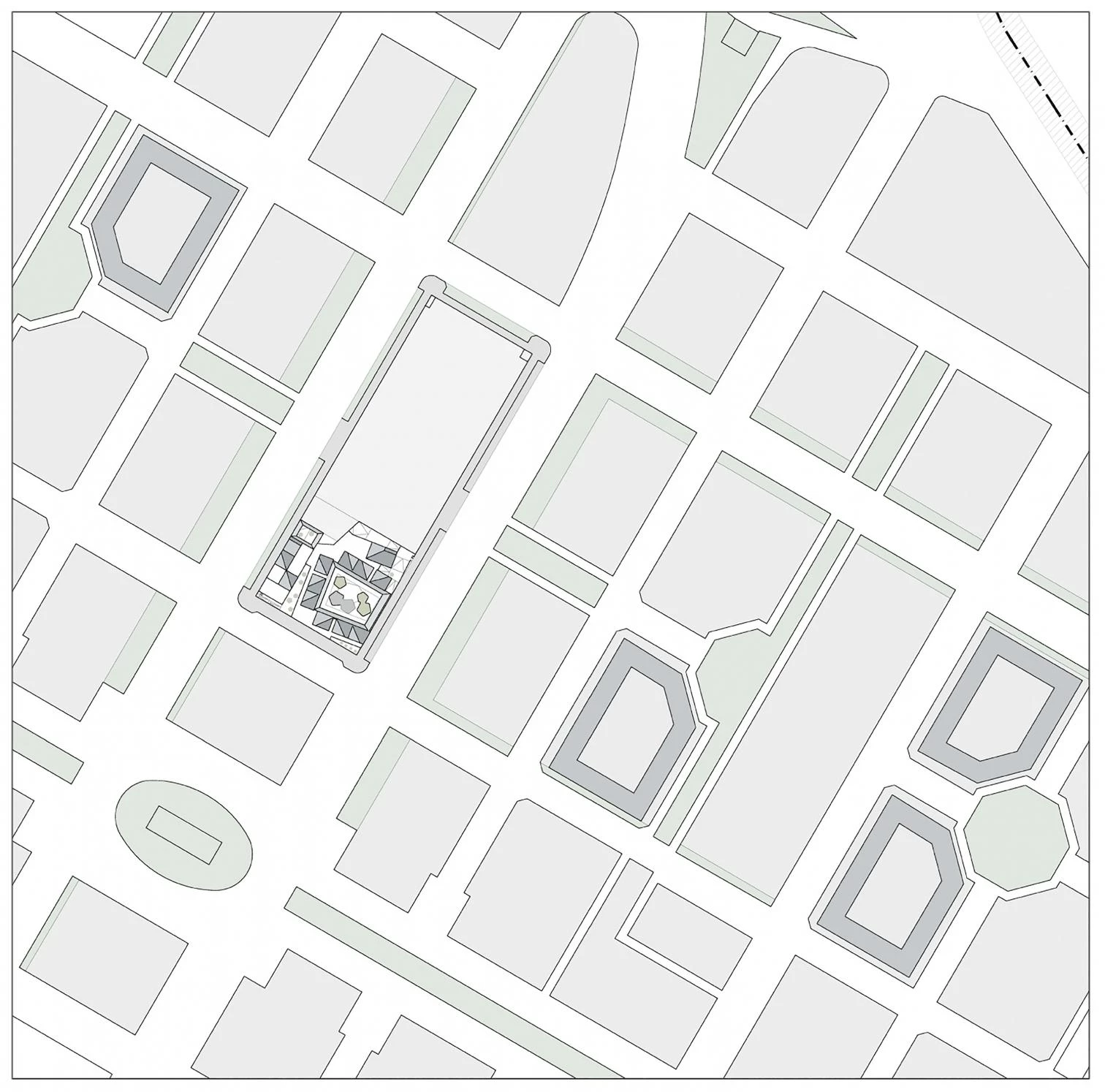
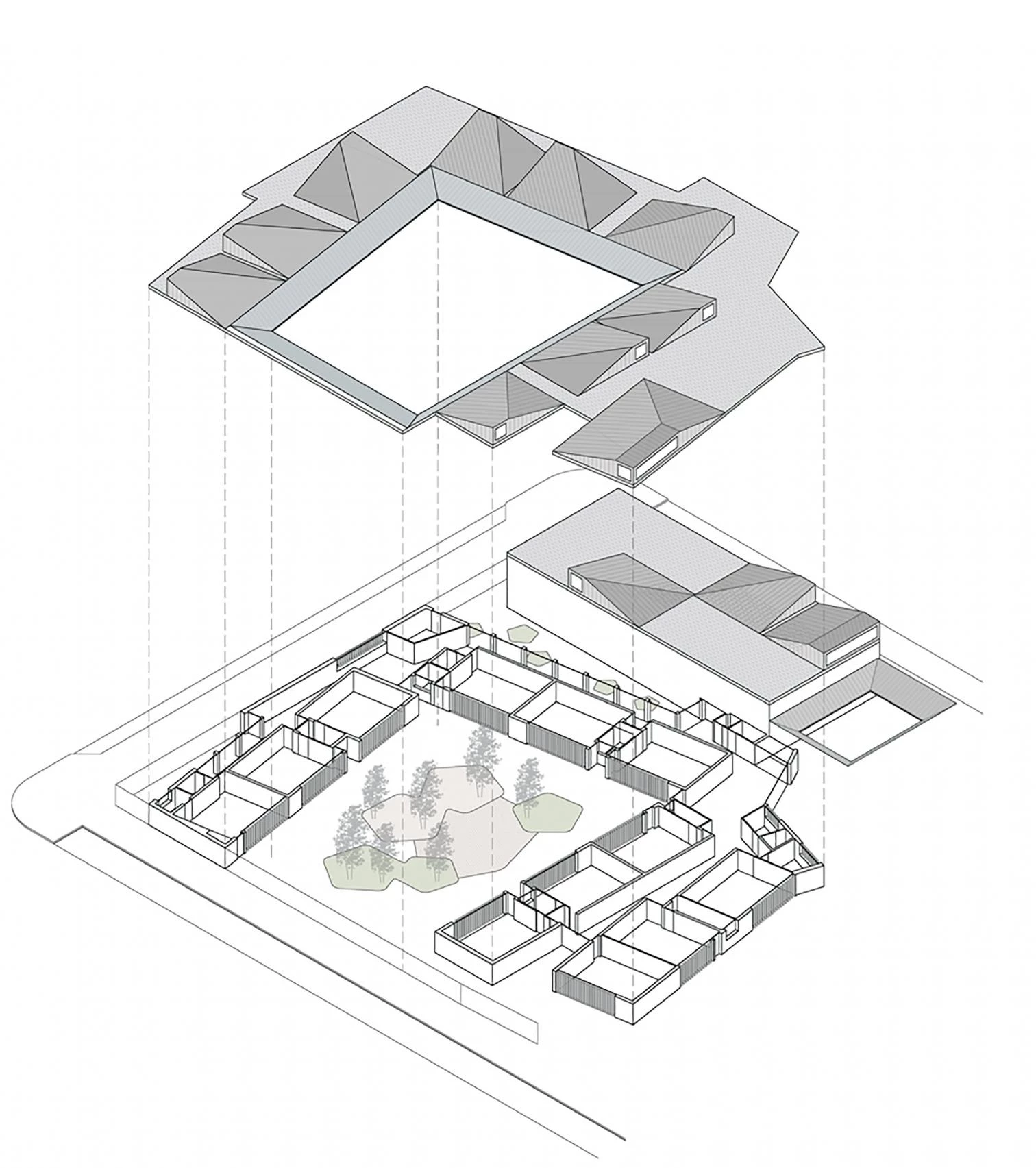
The center is the first public facility to go up in Arcosur, giving this new area of Zaragoza a distinctive image with its nine pointed metallic volumes, organized by a series of courtyards and corridors.
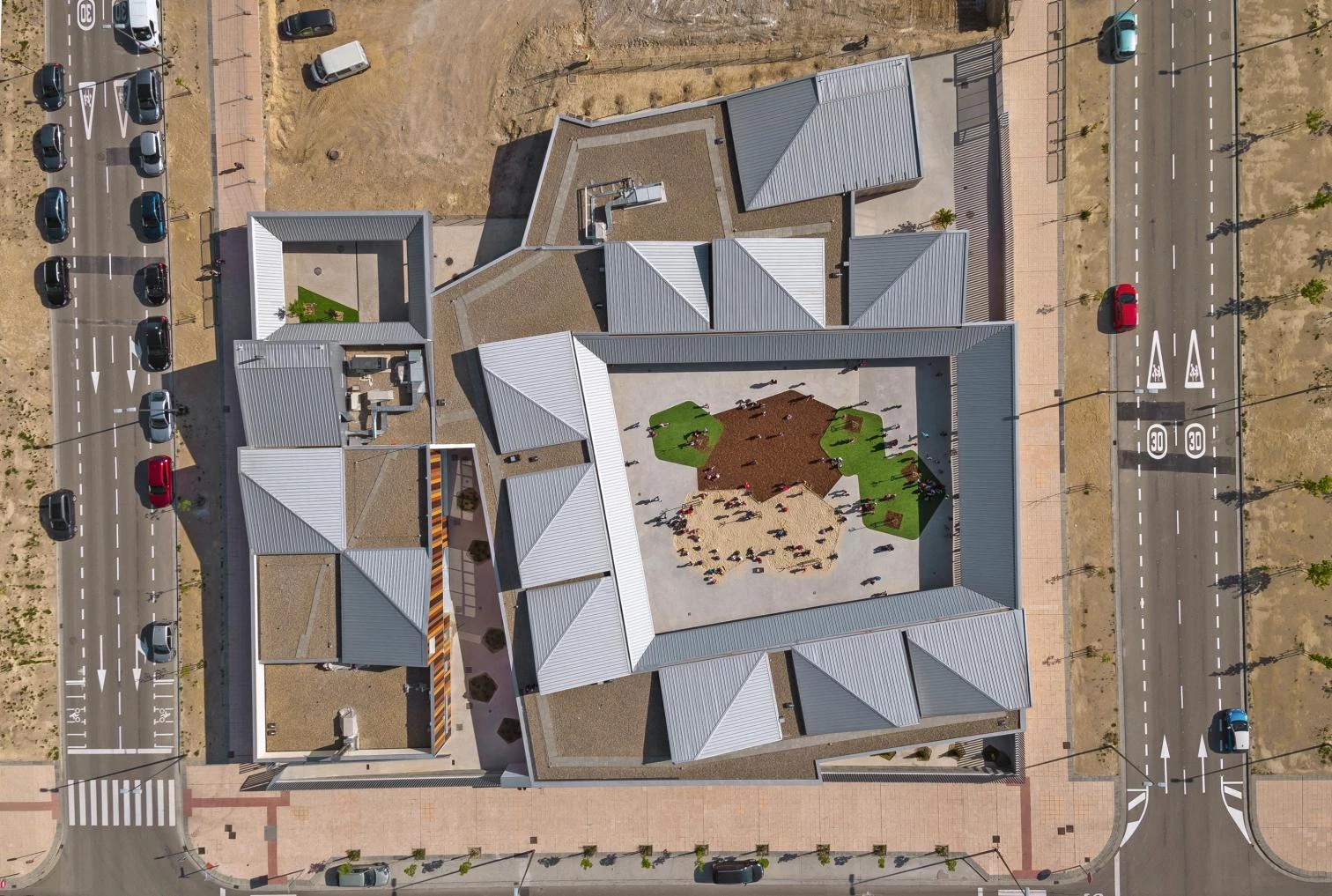
The absence of urban references gives the project design a certain autonomy based on its functional conditions and on the dual attention to the domestic scale of the child and to the public scale of the intervention. The objective is to transform a harsh site into an inhabitable space, creating a place that adapts to children, built with their own geometric, volumetric, and spatial references.
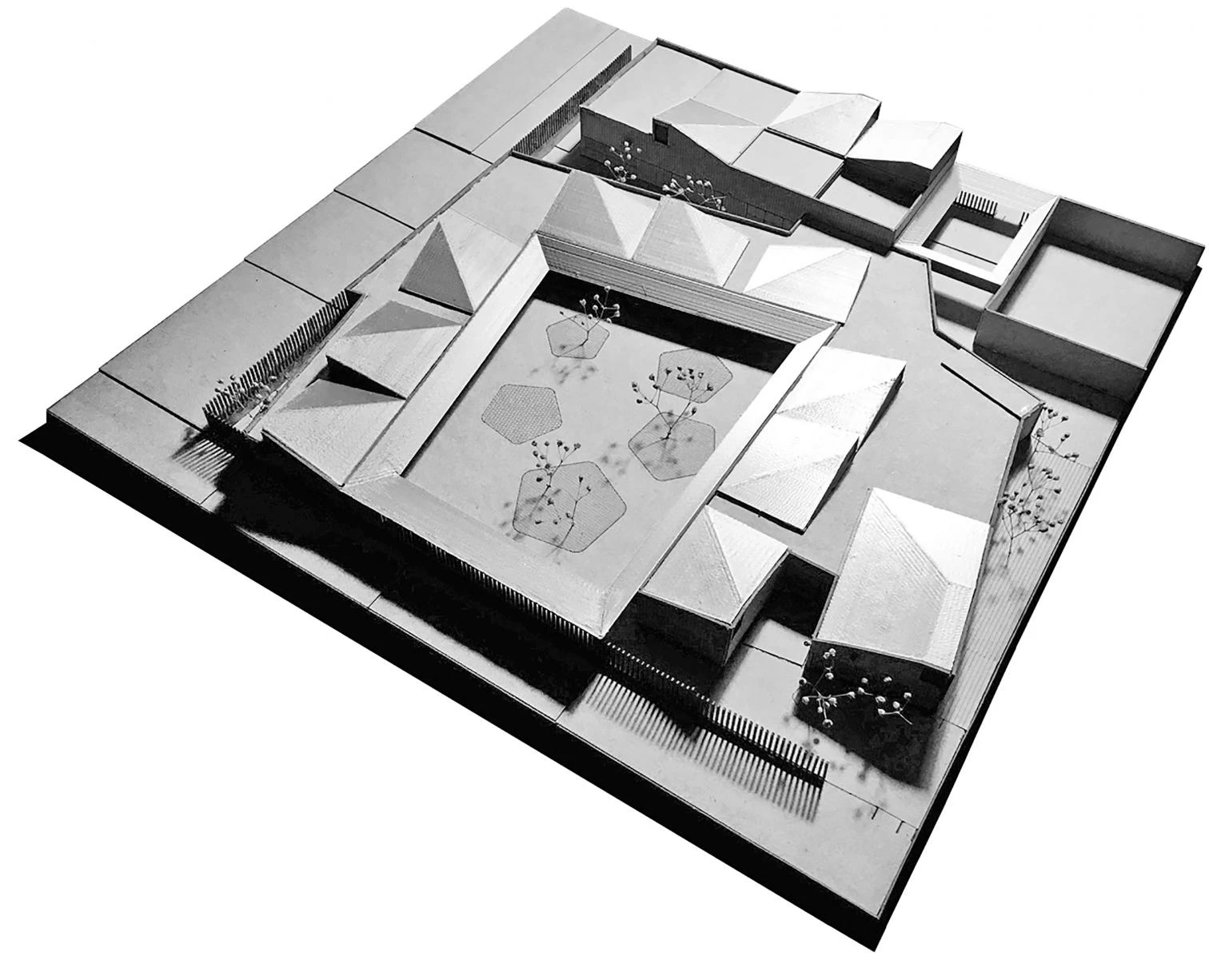
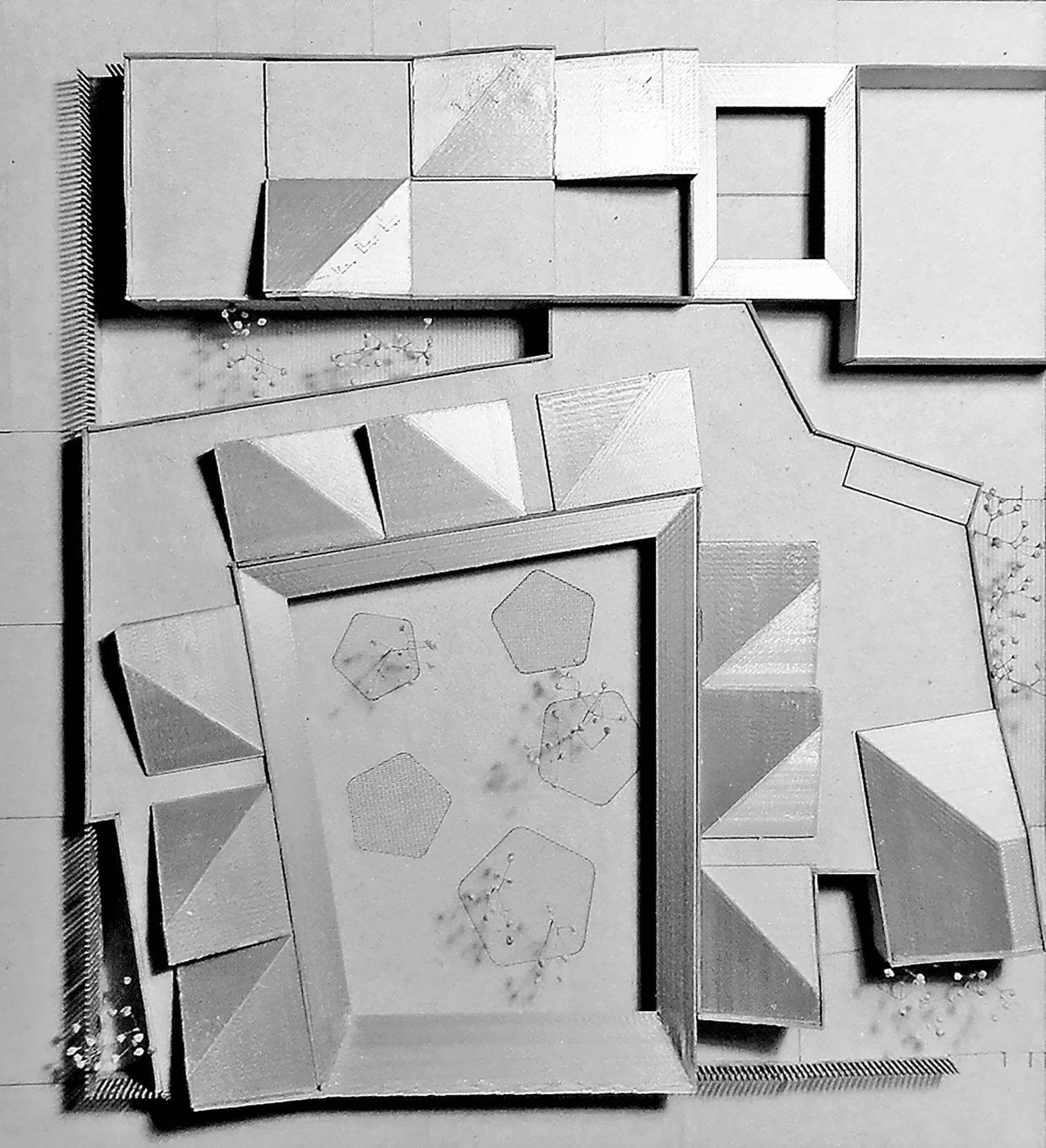
The school program – including dining room – arranges nine rooms around the main playground. Along the perimeter of the building, between the volume and the streets around it, long courtyards bring light and ventilation into all the spaces and circulation areas, spanning the different heights of the terrain. Both the central courtyard and that of access are defined by a perimeter porch with a sloping roof, a sort of impluvium, which creates an intermediate space to shelter and connect the different exits and accesses.
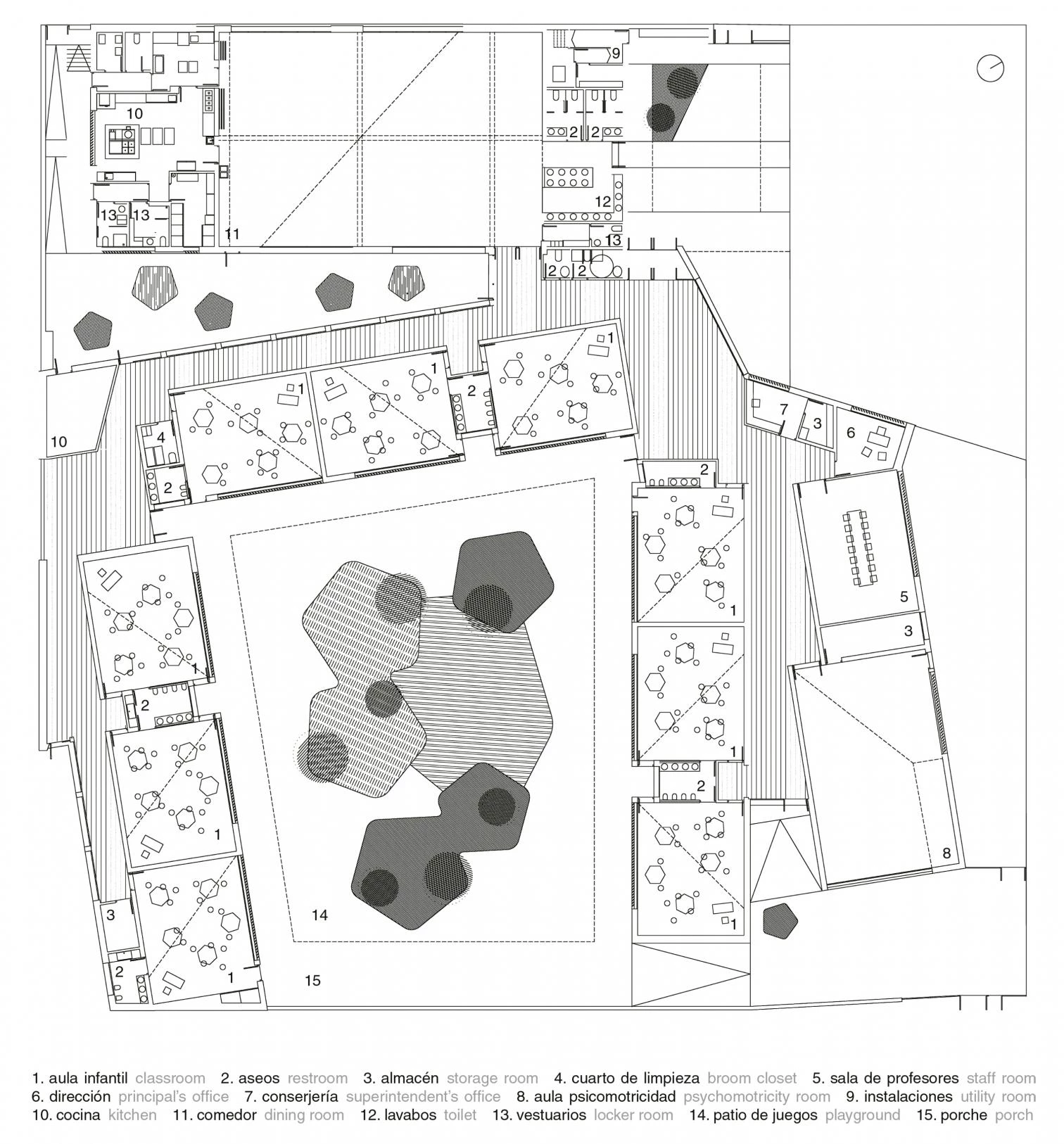
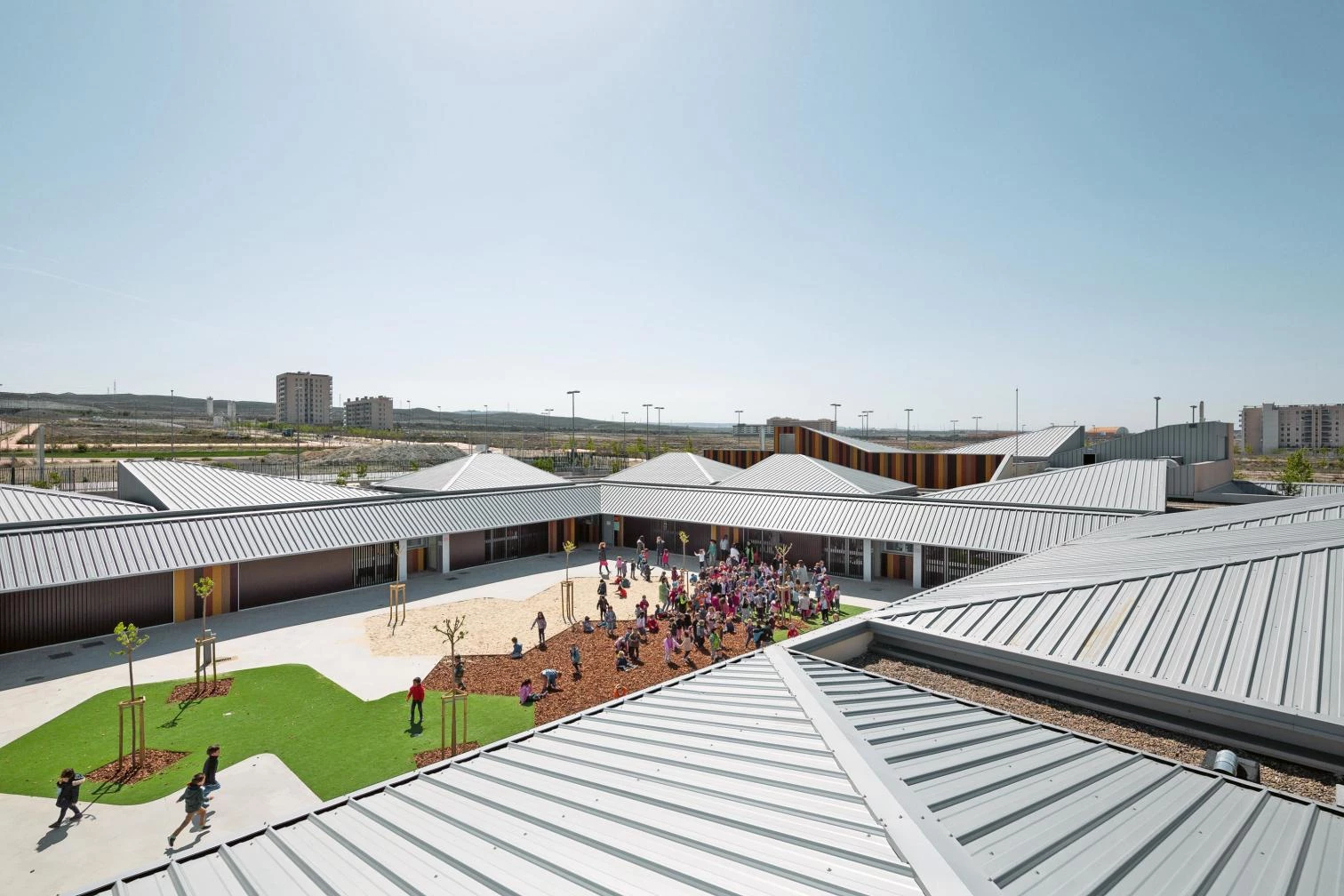
Addressing the educational program and the building schedule, the construction is systematized from a rectangular module of 9 x 7.2 meters with an area of 60 square meters. The volume rises along one of the corners to improve lighting and acoustics in the classrooms with a sloping, phonoabsorbent ceiling, with a skylight-window at the highest point to distribute light evenly. Besides, the opposite position of the openings favors cross ventilation. The volumetric section of the classrooms extends like a skylight to the main spaces of the program: psychomotricity room and dining room. On the outside, the building is characterized by the presence of these metallic volumes over the roof surface, and by the contrast between the striated concrete panel finish onto the street and the timber stratified panels towards the interior courtyards. The use of different textures for the courtyard pavements is meant to enhance the child’s learning experience.
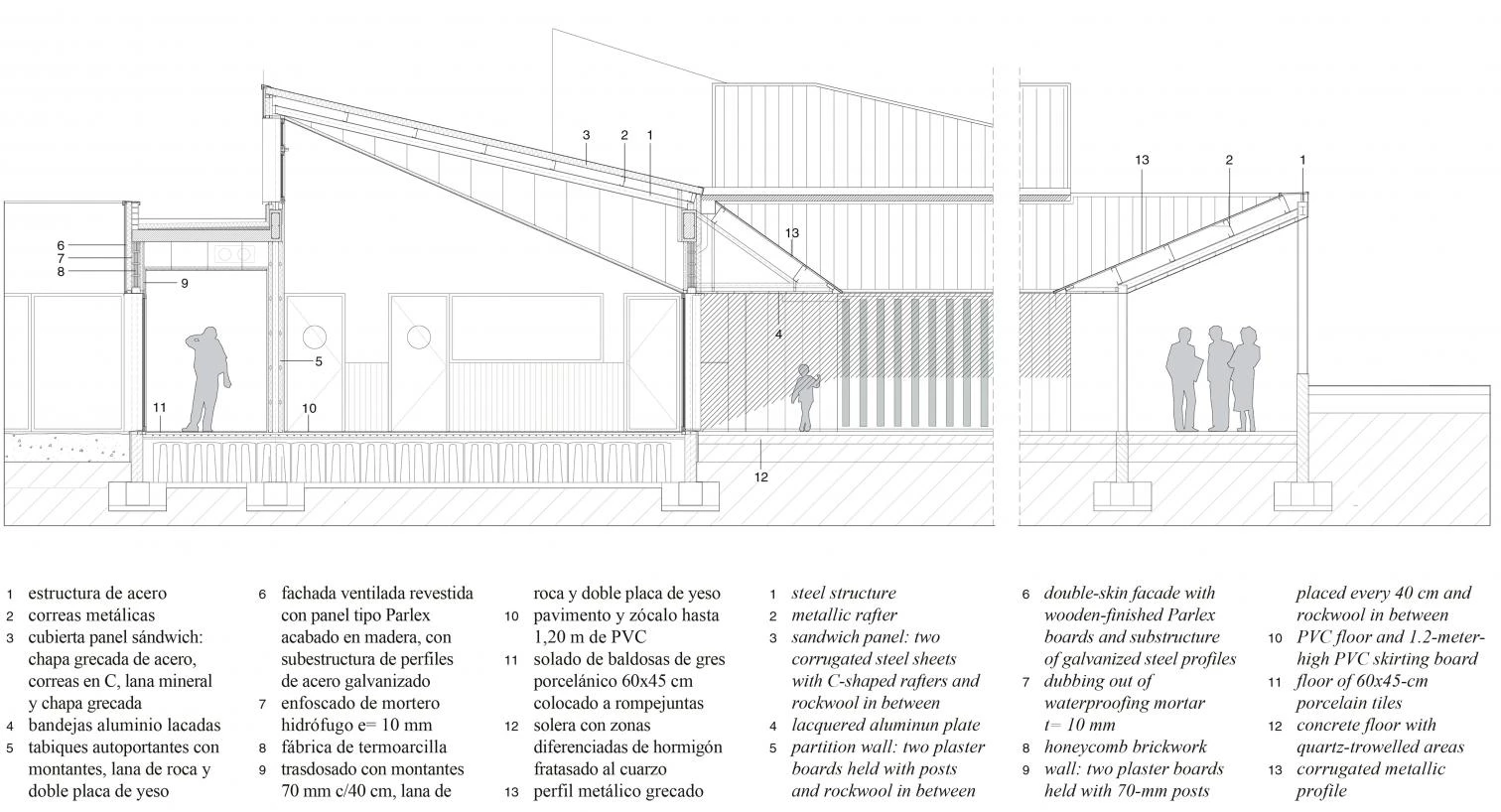
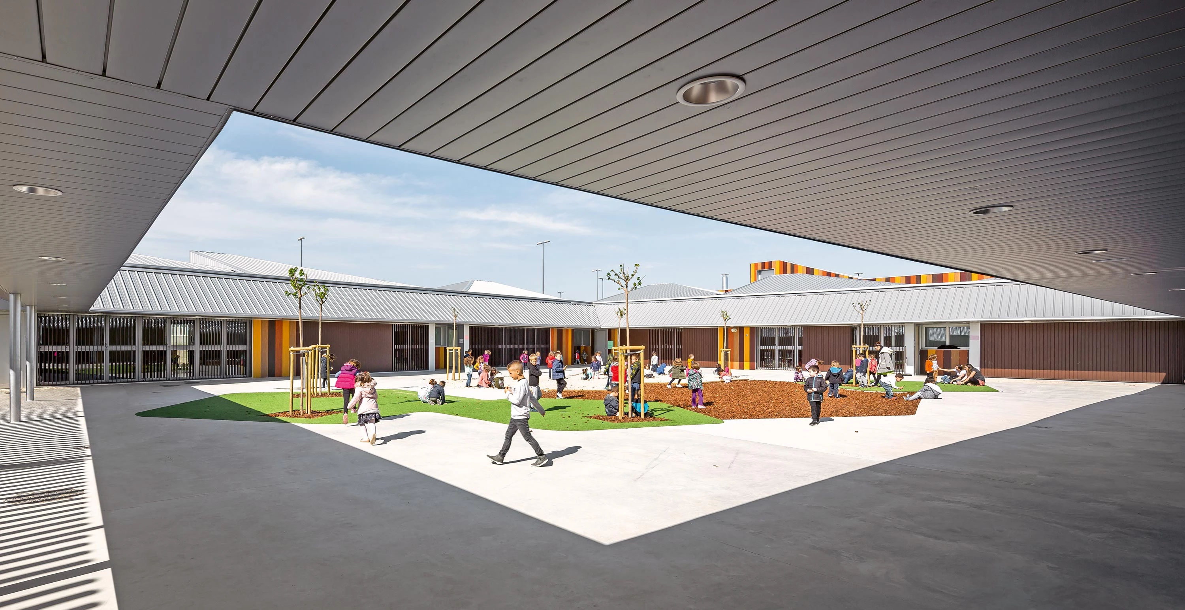
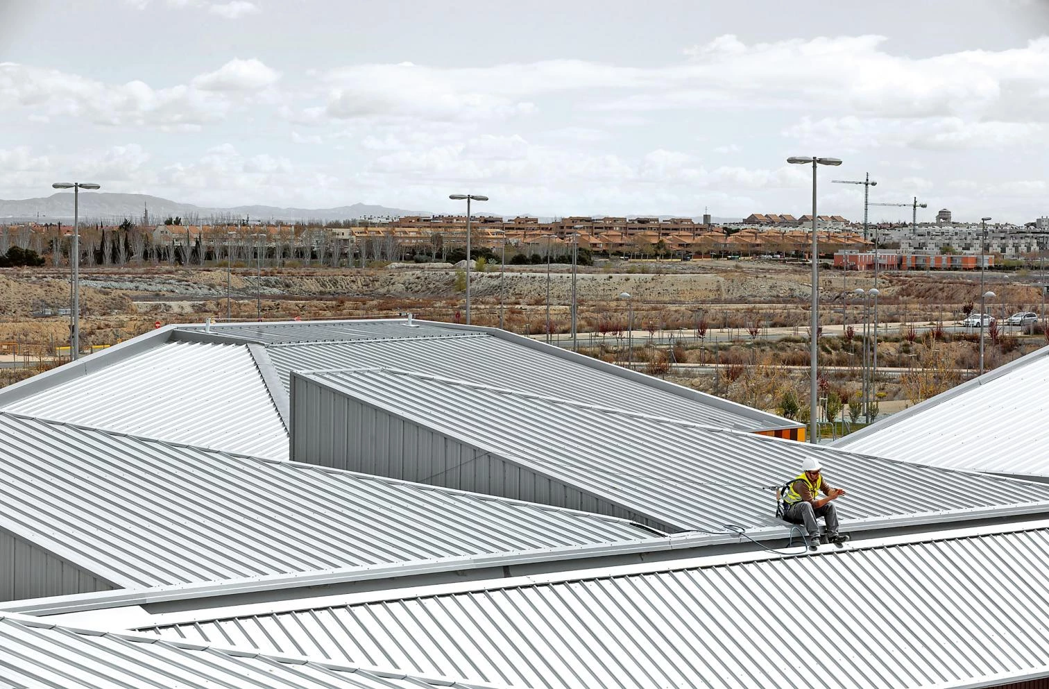
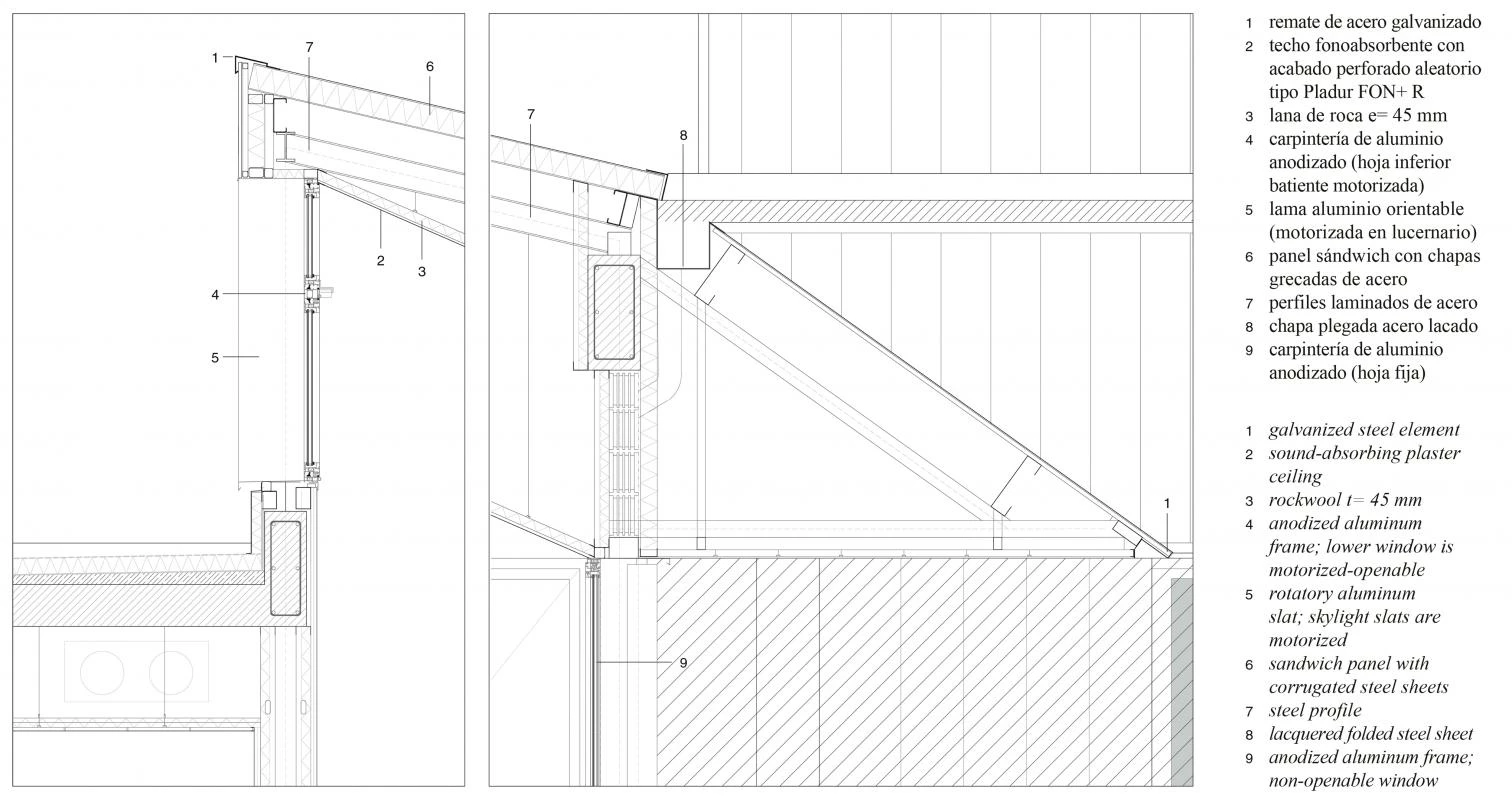
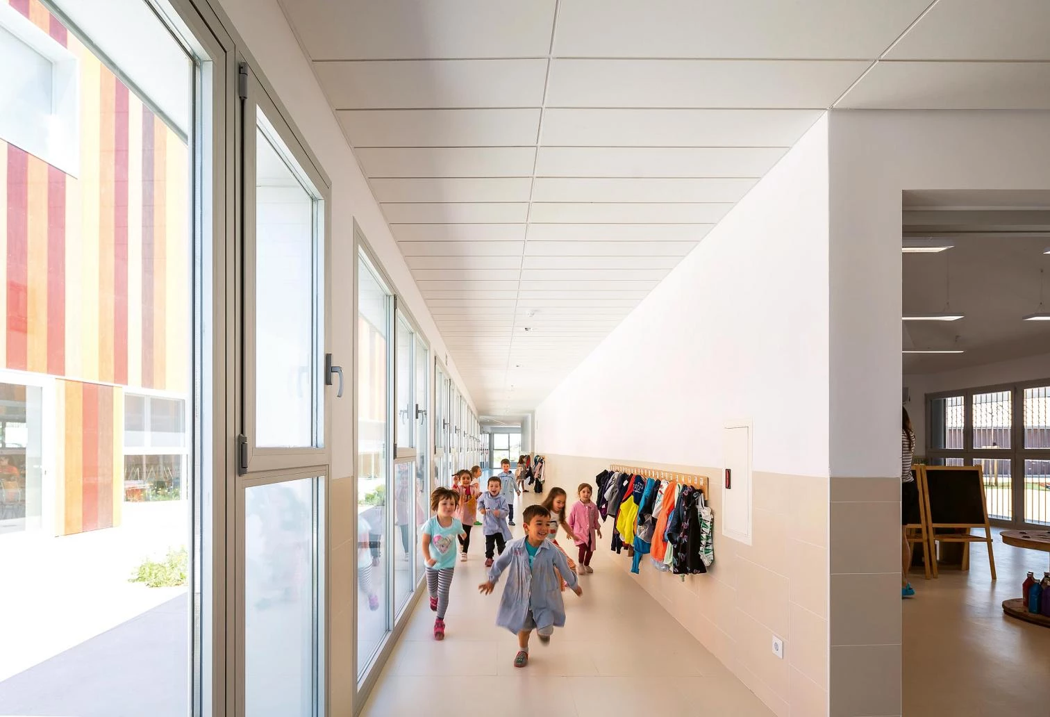
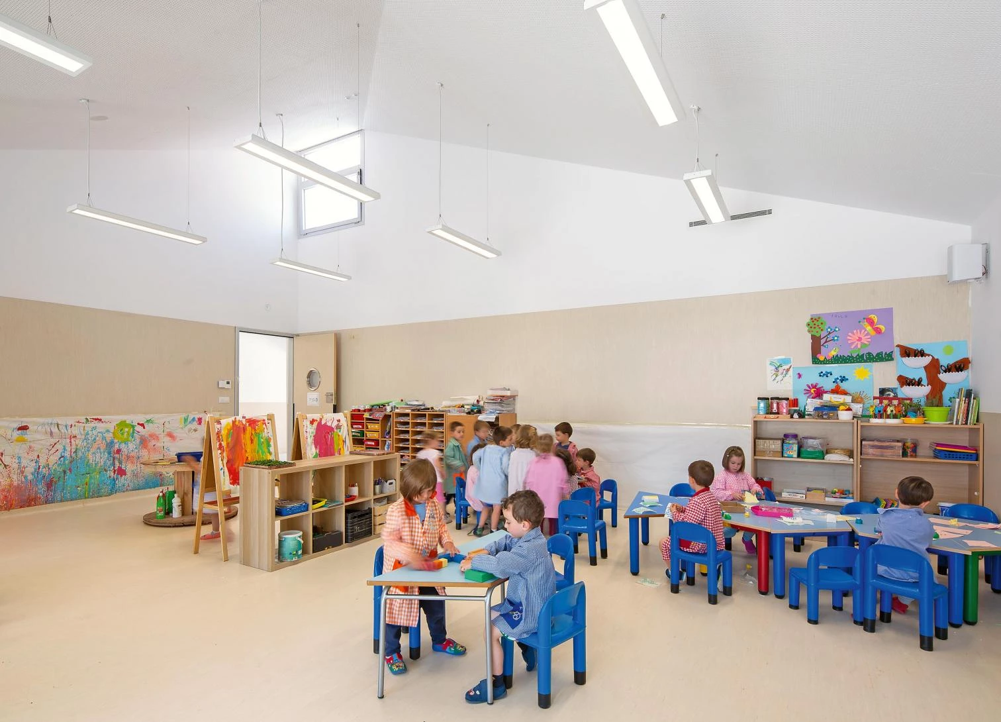
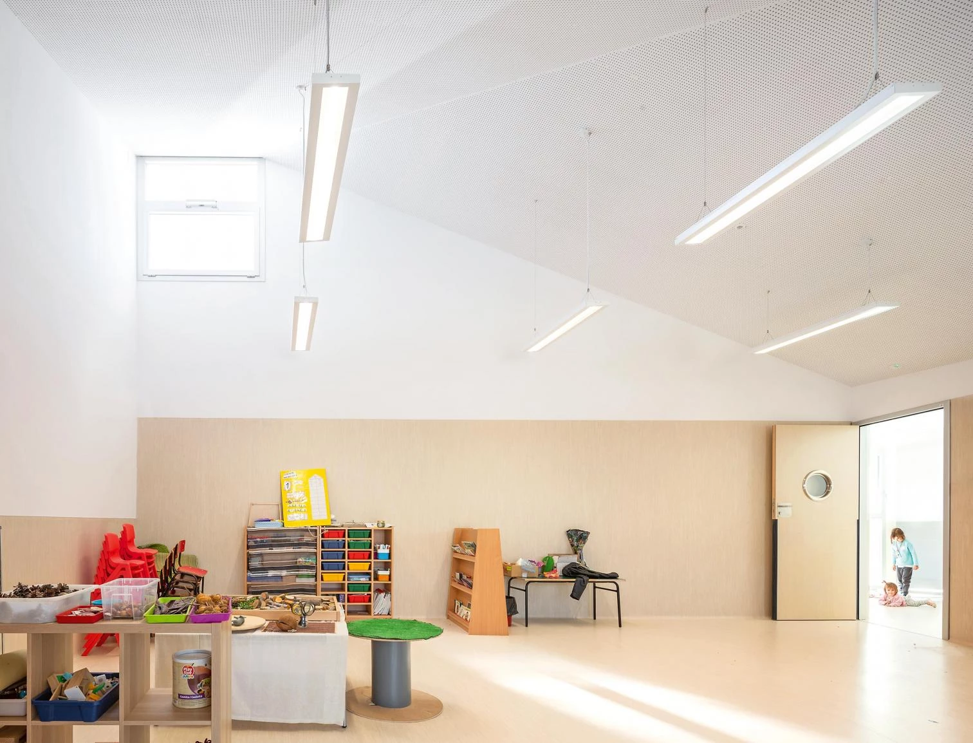
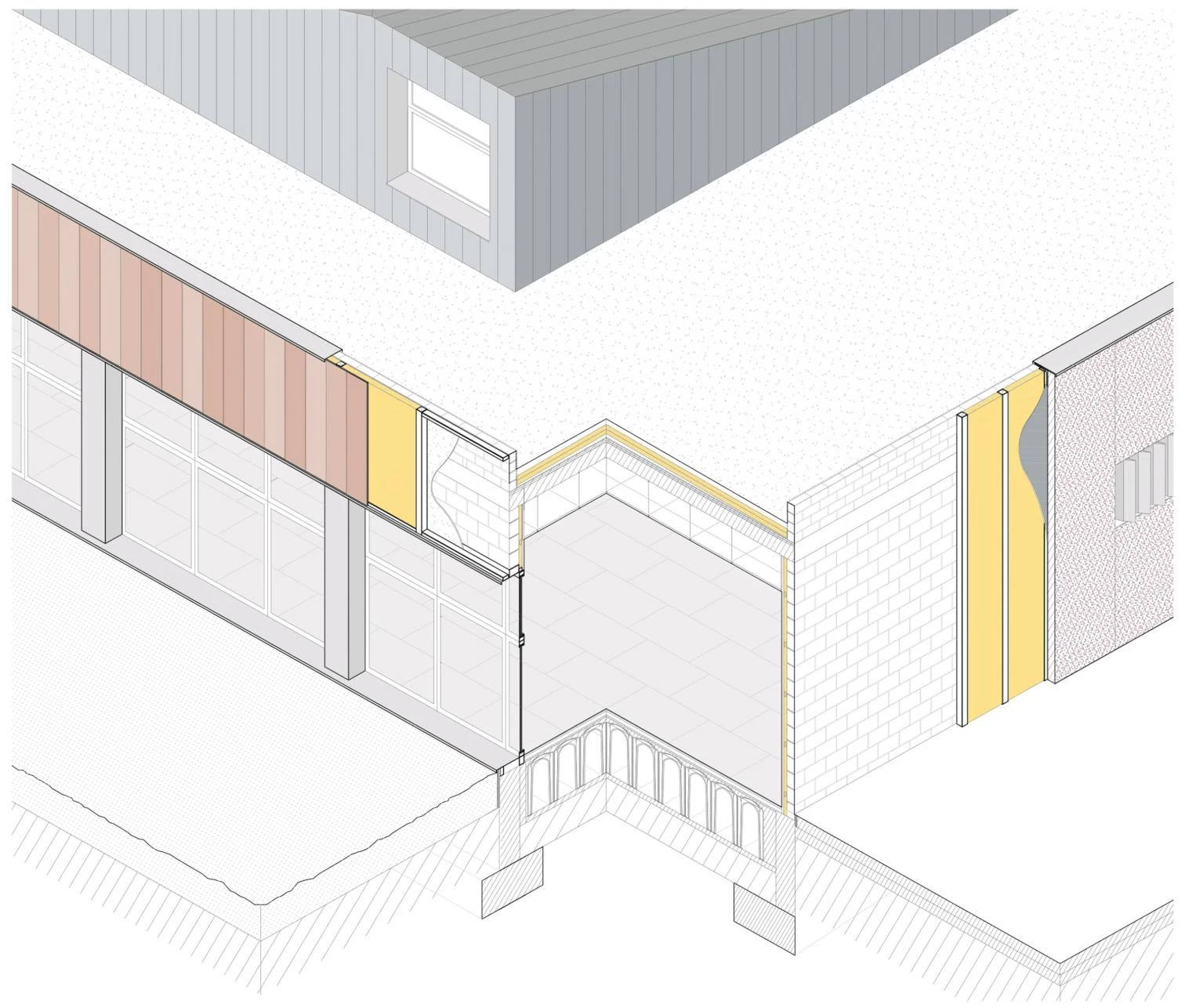
The roofs – a single module for all the main rooms – are constructed with steel sheet sandwich panels, creating a contrast with the concrete finish onto the street and the wood surfaces onto the courtyards.
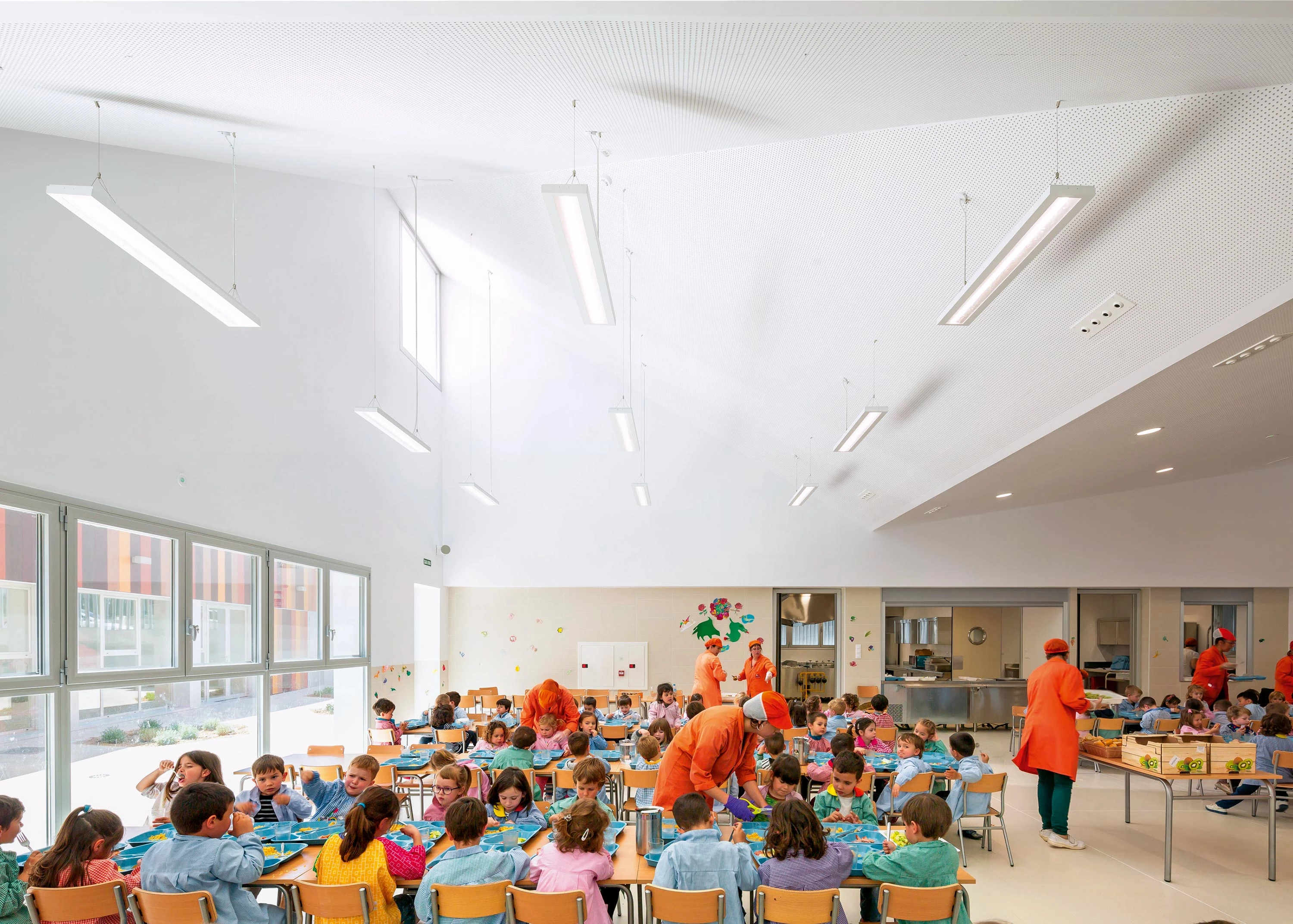
Cliente Client
Gobierno de Aragón. Departamento de Educación, Cultura y Deporte
Arquitectos Architects
Magén Arquitectos (Jaime Magén, Francisco Javier Magén)
Colaboradores Collaborators
Irene Arrieta (arquitecta architect), Clara Ordovás (arquitecta architect); José Ángel Pérez Benedicto (cálculo estructural structural calculation); Ingeniería Torné (instalaciones mechanical engineering); Gabriel Fraj (arquitecto técnico quantity surveyor)
Contratista Contractor
Elecnor S.A.-Ehisa Construcciones y Obras, S.A.
Superficie construida Floor area
1.958 m² (3.639 m² superficie urbanizada developed area)
Presupuesto Budget
2.464.985 € (IVA incluido VAT included)
Fotos Photos
Rubén P. Bescós

