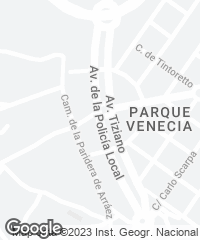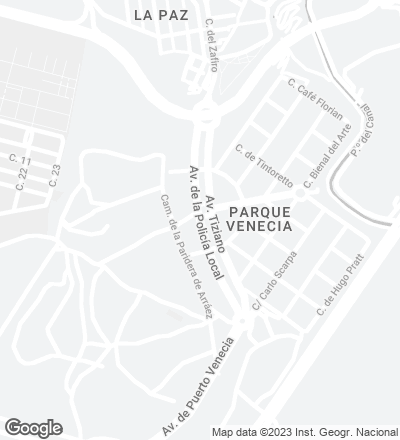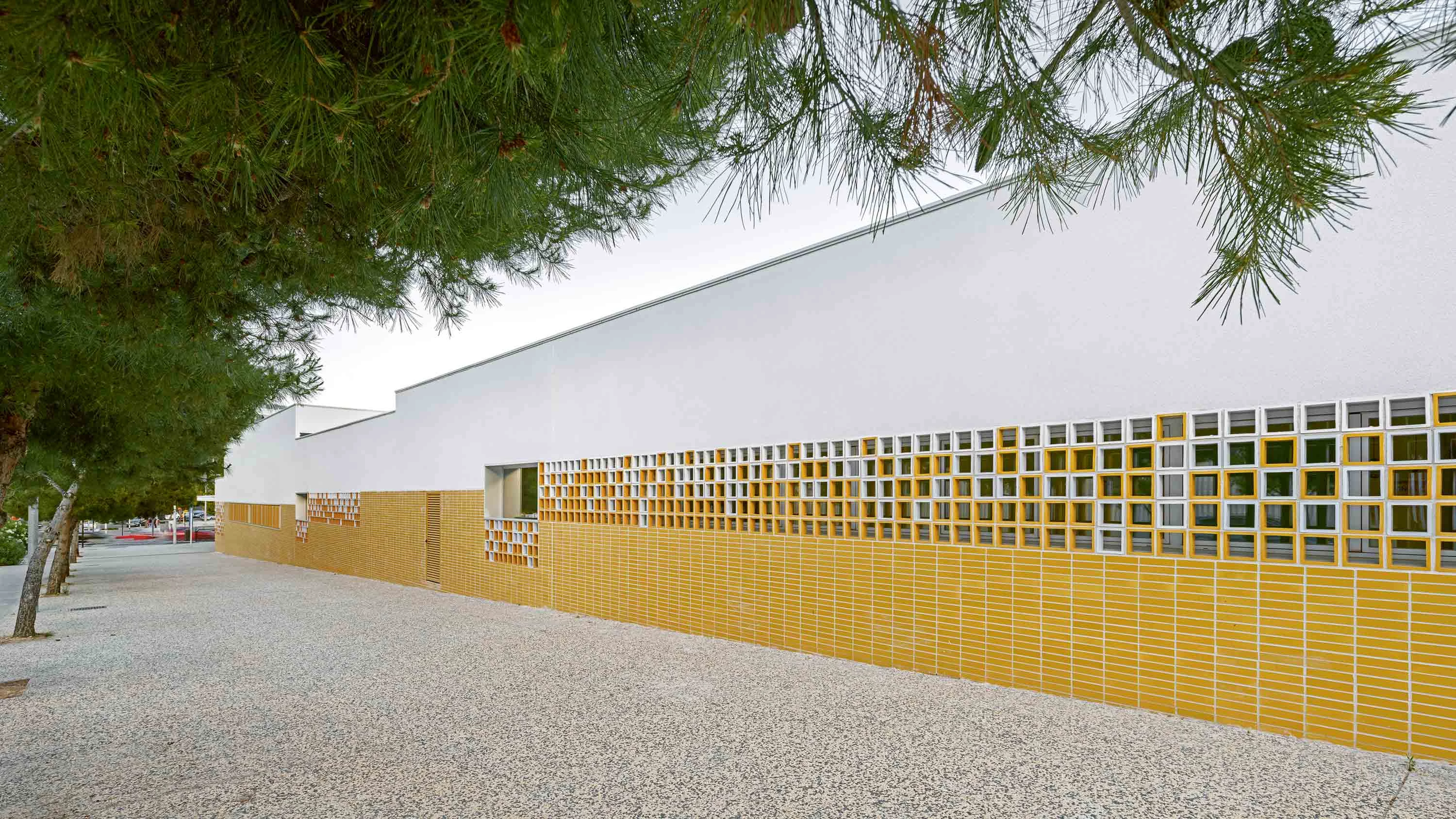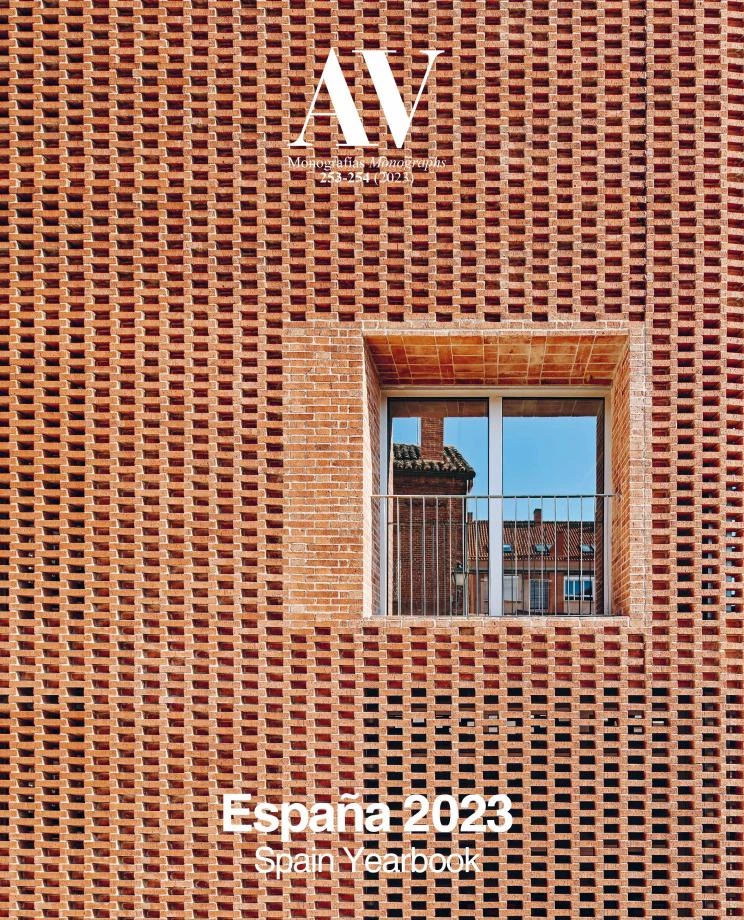Elementary School in Zaragoza
Magén Arquitectos- Type Education School Daycare center
- City Zaragoza
- Country Spain
- Photograph Rubén Pérez Bescós


The new Kindergarten and Elementary School is located in the Parque Venecia residential area, southeast of Zaragoza. The different types of buildings around it – a police station and a grocery store –, the absence of urban references, and the peripheral situation of the neighborhood supported the idea of an introverted project. At the same time, it had to address a strict economy of means, because much of the budget was spent on laying the foundations, by means of micropiles as it was a landfill site.
Supported by the outer alignments, the building traces a continuous fence-wall around the plot, delimiting and sheltering the playground on three of its sides. The fourth side is a green slope descending from the level of the future playground of the elementary school. In contrast to the continuity of this wall, the building’s volume is fragmented towards the playground in two-classroom pavilions that share the bathroom module. All of them open up to the protected patio that defines the different play areas. The building combines different scales: the fragmentation in the interior corresponds to the classroom module and its use by young children, while the horizontal continuity of the outer stepped wall addresses the institutional character of the building in the city.
The idea of front and back is present in the different character of the enclosures: towards the exterior, a massive wall torn by long cracks with fixed lattices and glazed brick plinth; towards the courtyard, paired classrooms open up by means of doors and large glass walls, clearly connecting the class space from the outdoor spaces.
The importance of natural light as a material that shapes the learning environment is expressed in the skylight-classroom section. At the meeting point between the height of the classroom and that of the corridor, a long, north-facing skylight complements the window onto the courtyard, to the south, thus favoring sunlight intake and making the classroom distribution more uniform.
The building adapts to the topography of the terrain, with a drop of more than three meters, through a series of stepped platforms, connected by ramps both outside and inside. The upward staggering in section, in contrast to the decalage of the pavilion in plan, produces, from the playground, the visual effect of maintaining a similar horizontal line. As a result of this arrangement and the gentle slope of the inclined planes, the perception of the changes in level – of 50 centimeters – is diluted on the ground plane... [+]
Cliente Client
Gobierno de Aragón. Departamento de Educación, Cultura y Deporte
Arquitectos Architects
Magén Arquitectos (Jaime Magén, Francisco Javier Magén)
Colaboradores Collaborators
Pilar Giménez, Marta Aguado, Paul Egurrola, Victor Chueca (arquitectos architects); José Sainz (cálculo estructural structure); Ingeniería Torné, Jesús Azpeitia (instalaciones mechanical engineering); Daniel Salas (arquitecto técnico quantity surveyor)
Contratista Contractor
Construcciones Mariano López Navarro, S.A.
Superficie construida Floor area
2.110m² (3.631m² superficie urbanizada urbanized area)
Presupuesto Budget
2.518.103€ (PEM)
Fotos Photos
Rubén Pérez Bescós






