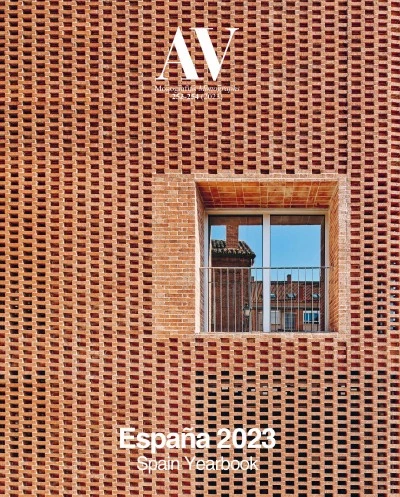


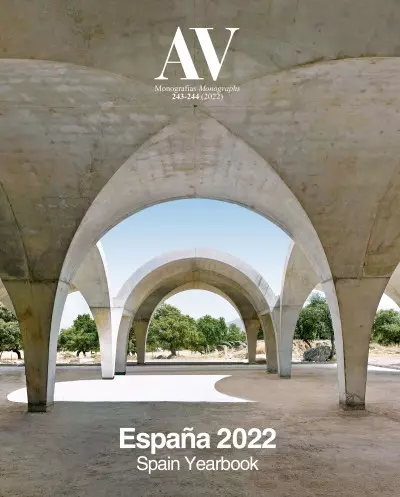
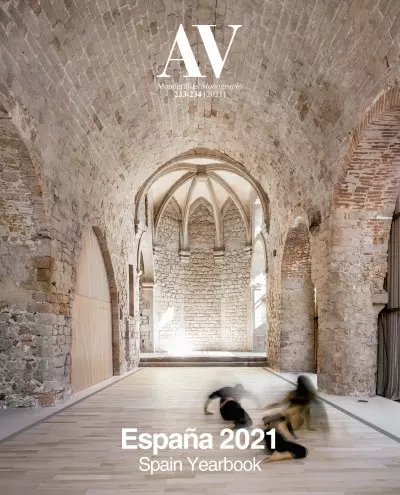
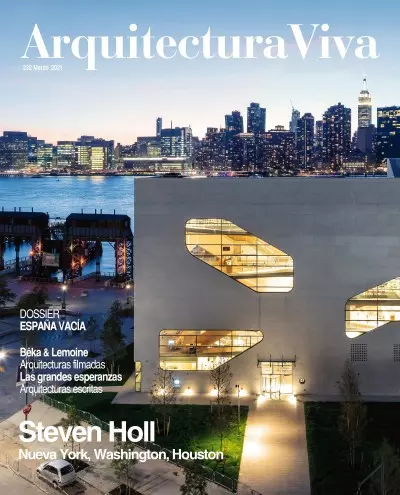
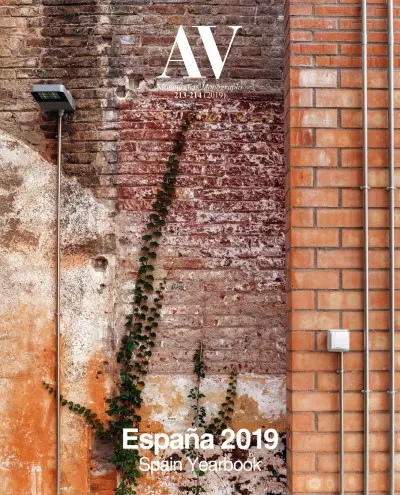
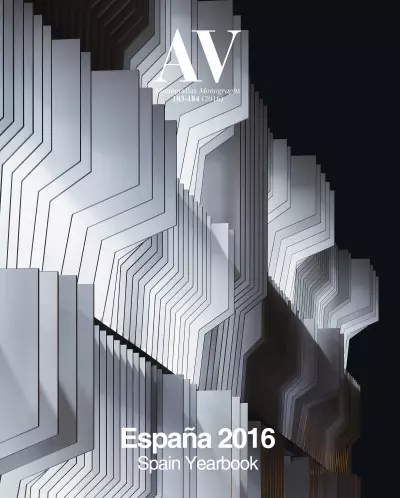
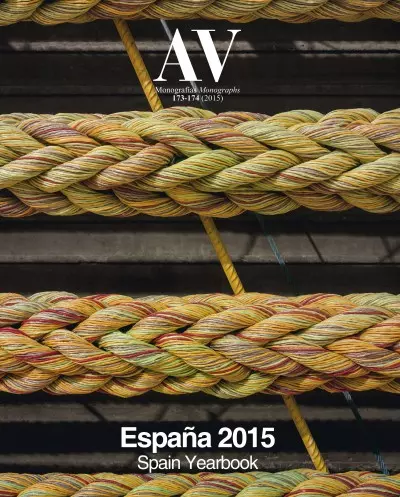
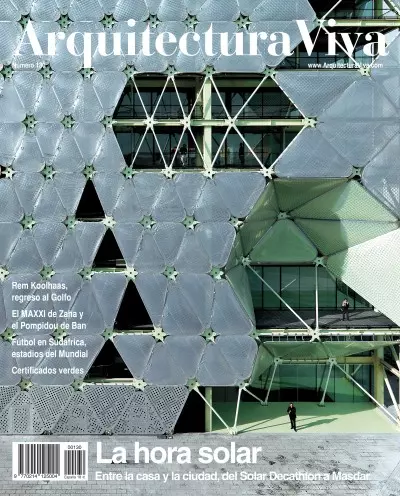
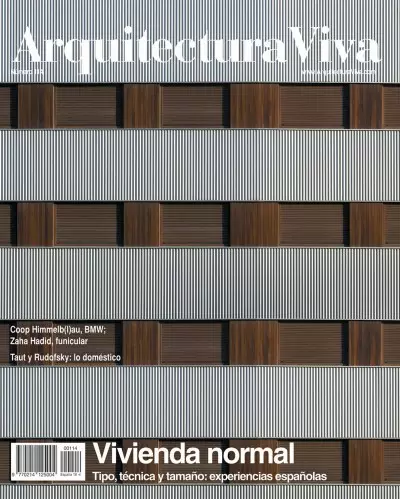
The scheme ‘Ágora Verde’ – by Magén Arquitectos – has won the competition for the vocational-training building of a digital campus integrated into the new Aragonese Technology District (DAT), along the Río Ebro university premises in Zaragoza. The pr
With a built area of 274.87 square meters, the project involved a full refurbishment of premises located on a curved chamfered corner, between two streets in the center of Zaragoza, for a new Arquia Banca branch. They take up part of the ground floor
Completed in 1941, the Faculty of Philosophy and Letters was the first school to go up on the University of Zaragoza’s San Francisco campus. Designed by Regino Borobio and José Beltrán, it stretched out longitudinally with a symmetrical layout. Subse
The new Kindergarten and Elementary School is located in the Parque Venecia residential area, southeast of Zaragoza. The different types of buildings around it – a police station and a grocery store –, the absence of urban references, and the periphe
The Miralbueno-El Olivar sports complex has its origin in the purchase of two estates, in the 1960s, and the project to build two swimming pools and a park, commissioned to the architect from Zaragoza José Romero. Later on, the farmhouse was enlarged
Illueca is a town located in the western part of Zaragoza, and is the administrative center of Aranda, one of the least populated areas of Aragón. To prevent depopulation and provide leisure activities, the town council called a competition to build
The neighborhood of Arcosur is the first residential expansion towards the south of Zaragoza. The building is located on one of the structuring axes of the area, and it is the first public facility completed there, so these two aspects together give
The new Town Hall of Escatrón, a municipality on the lower banks of the Ebro River, goes up on a site consisting of two adjacent plots: one where the former Town Hall building used to stand, and the other where the dwelling adjacent to the old buildi
On the southern border of the city, between a new residential area and the Z-40 beltway, the project addresses the conditions of the place. The plot initially had an area of 60,000 m² for all educational stages, with an unevenness of almost 20 meters
La sede asume una función pedagógica, manifiesta en la elección de materiales y soluciones constructivas, planteándose como un recorrido tejido con tableros de madera de ipé.
El proyecto desarrolla un programa residencial de viviendas de protección oficial, de diversos tipos y superficies, en un edificio longitudinal de cuatro plantas, escalonado en tres tramos para adaptarse a la pendiente del emplazamiento. Su situación

