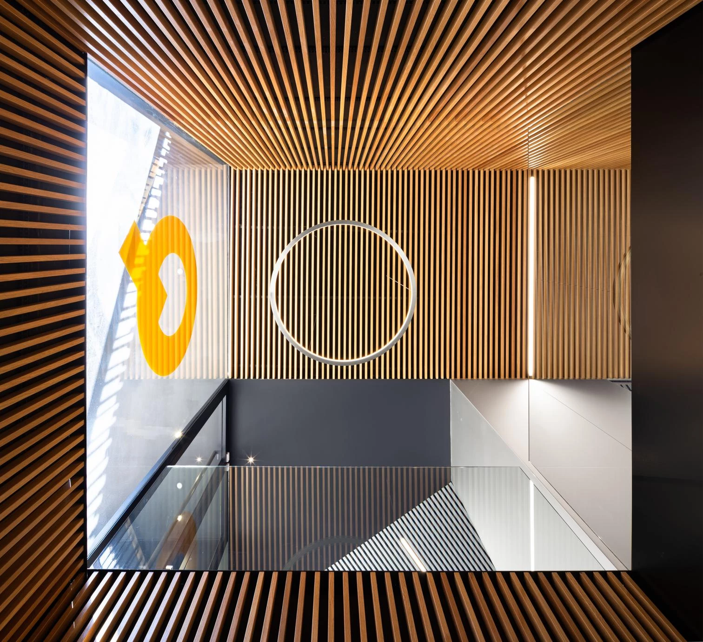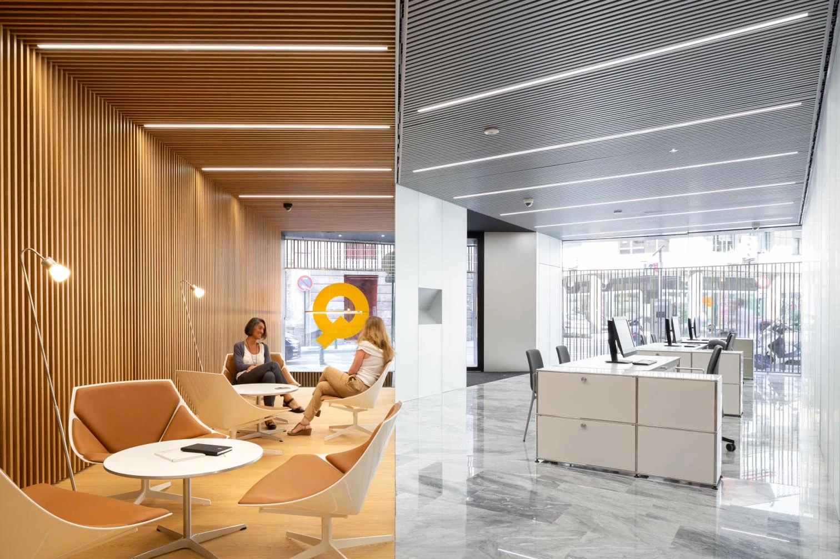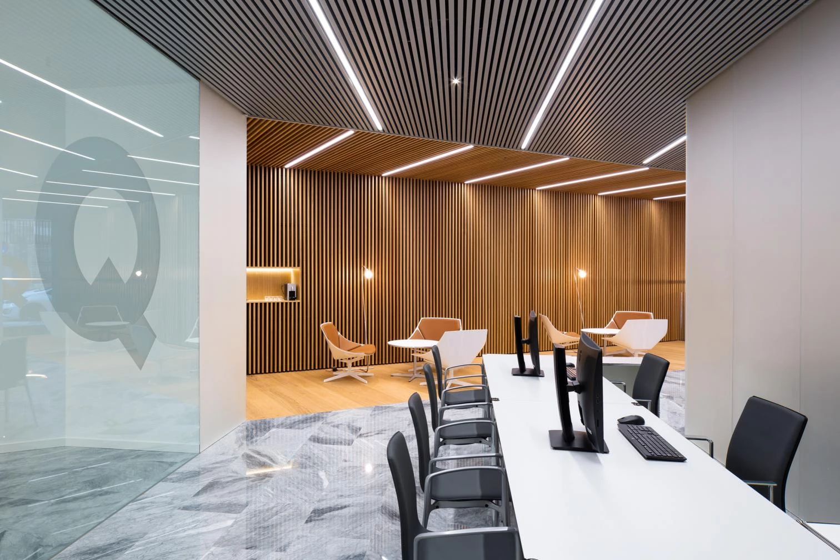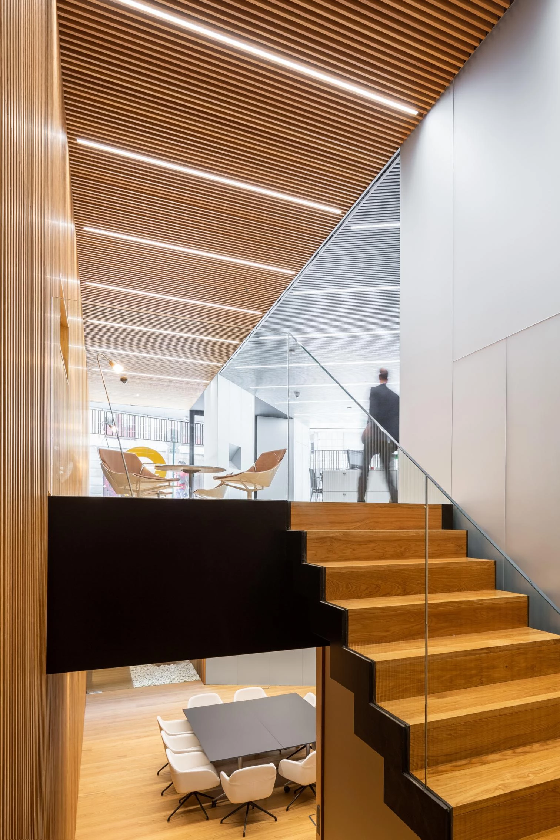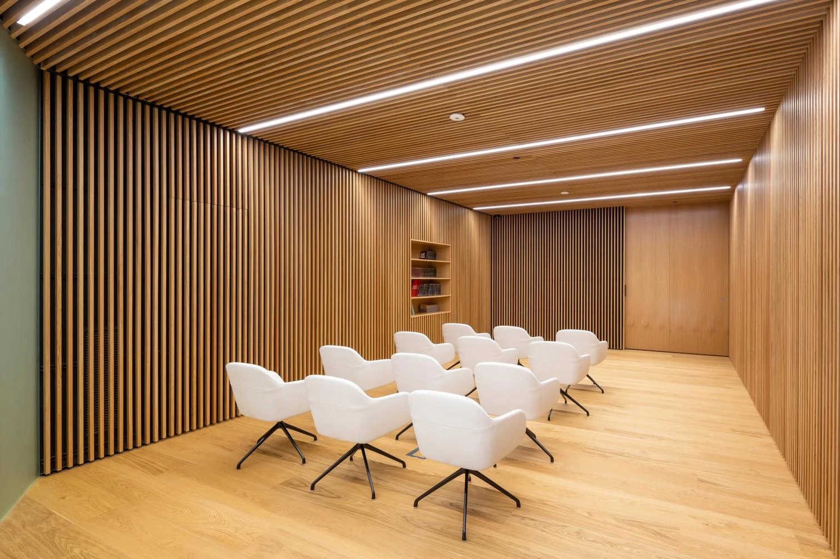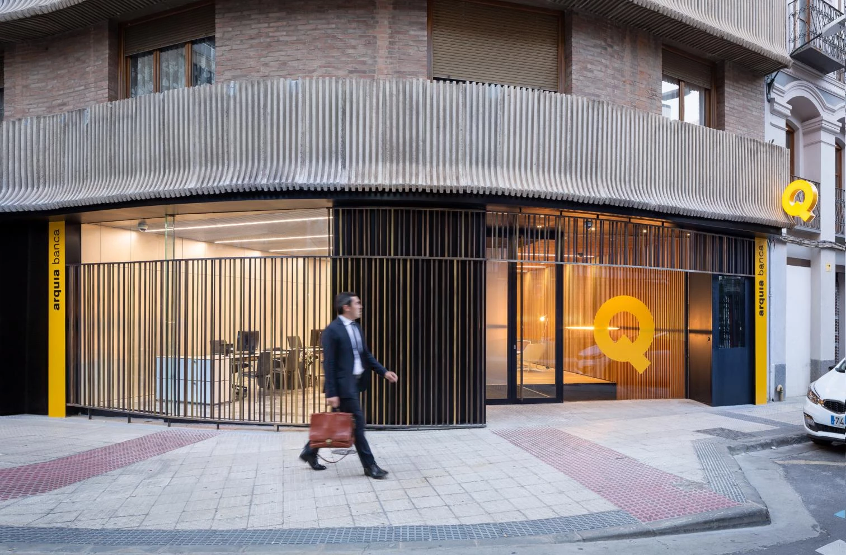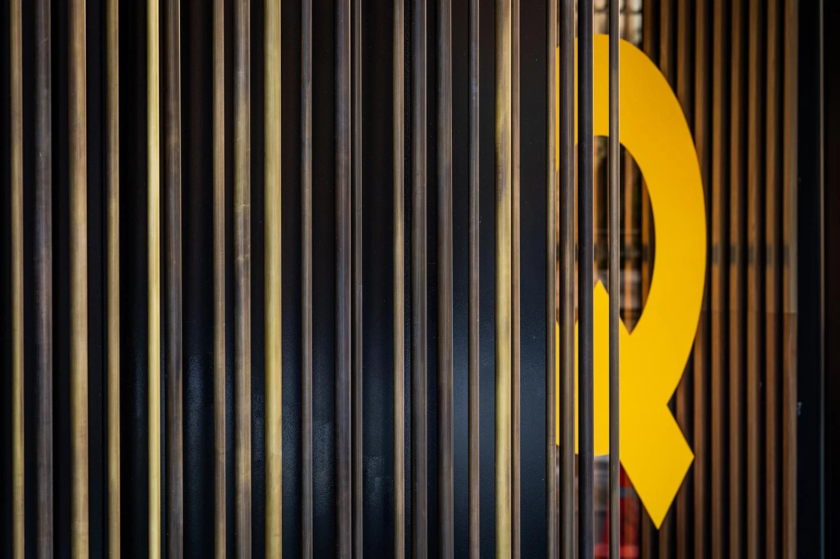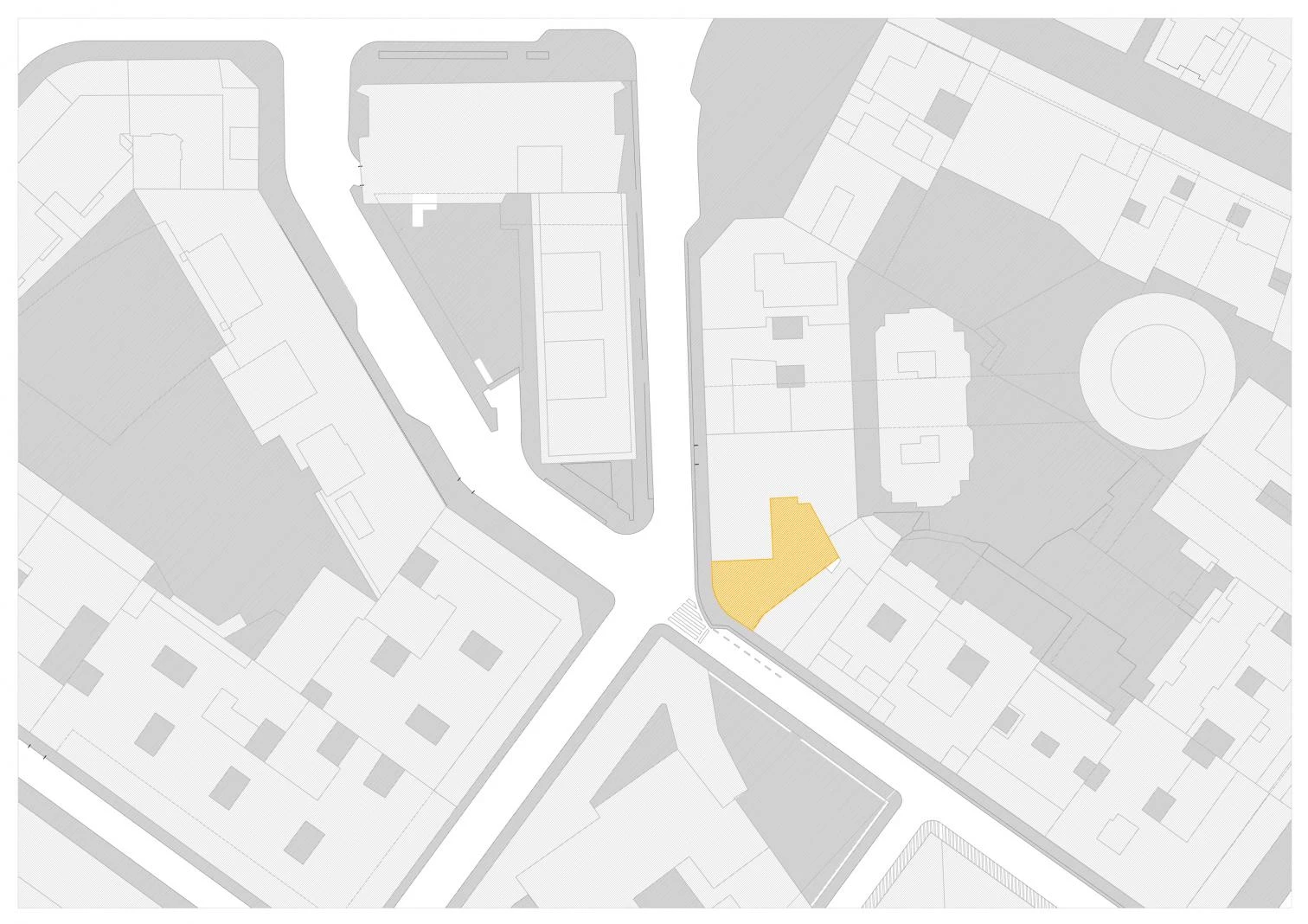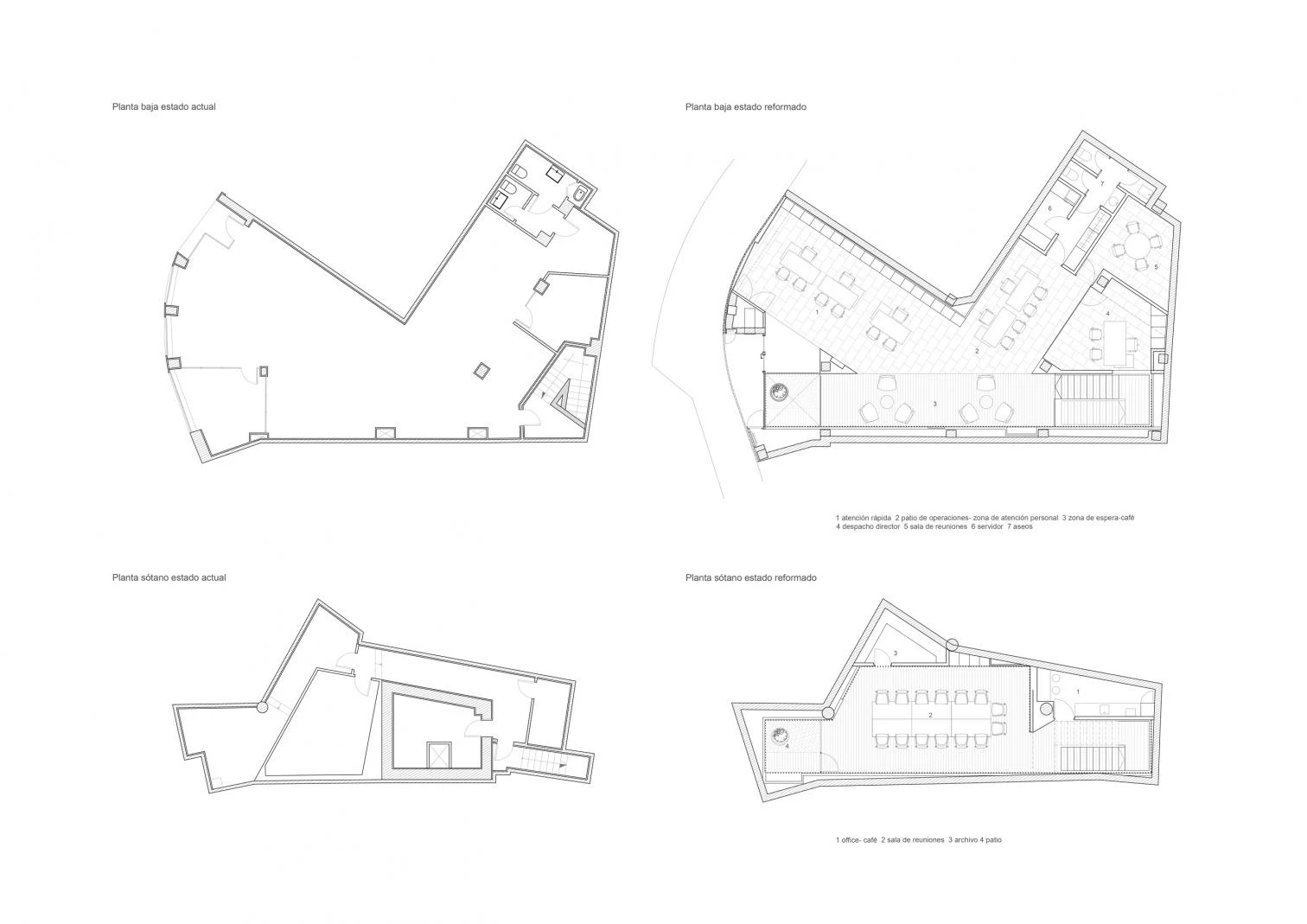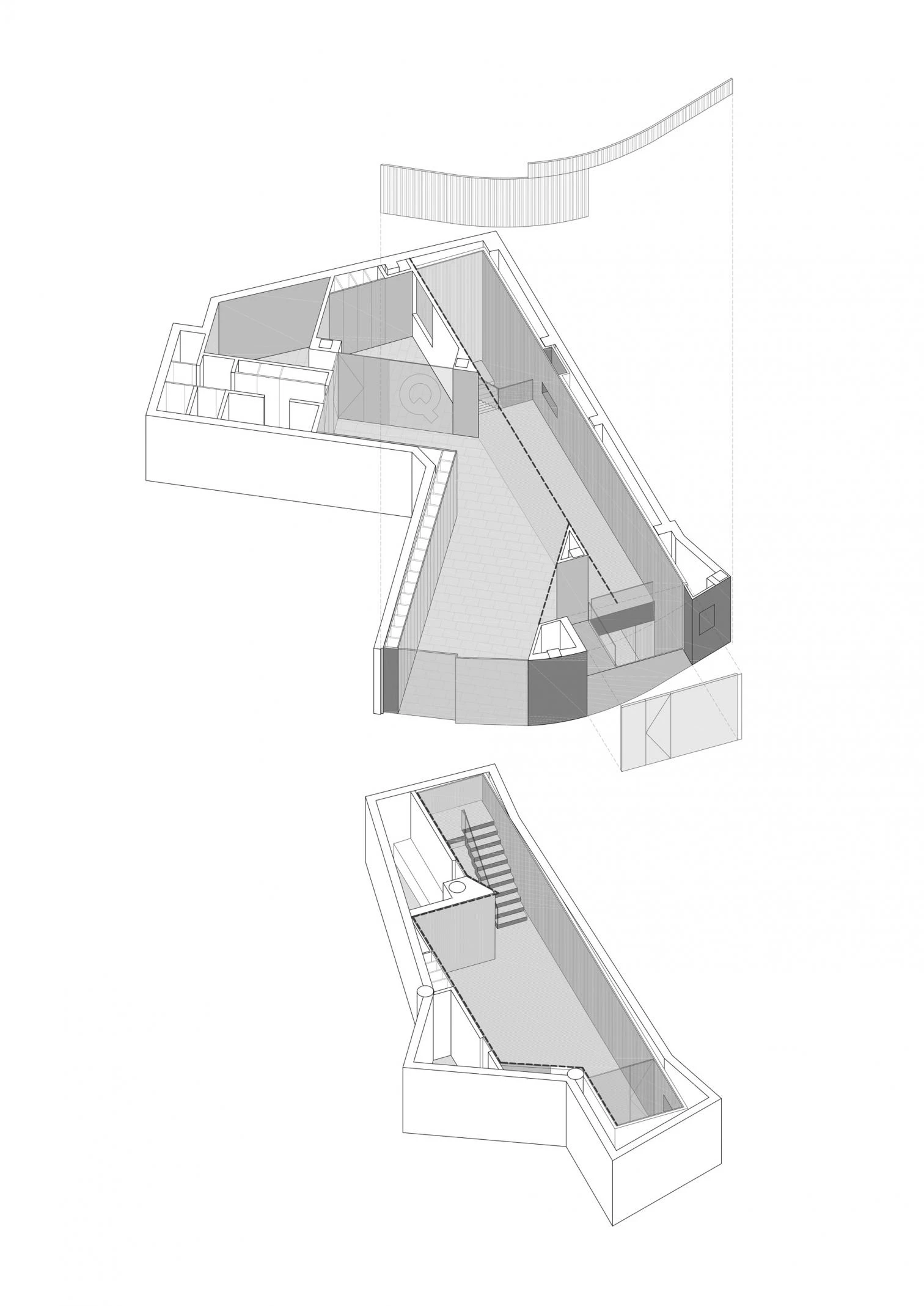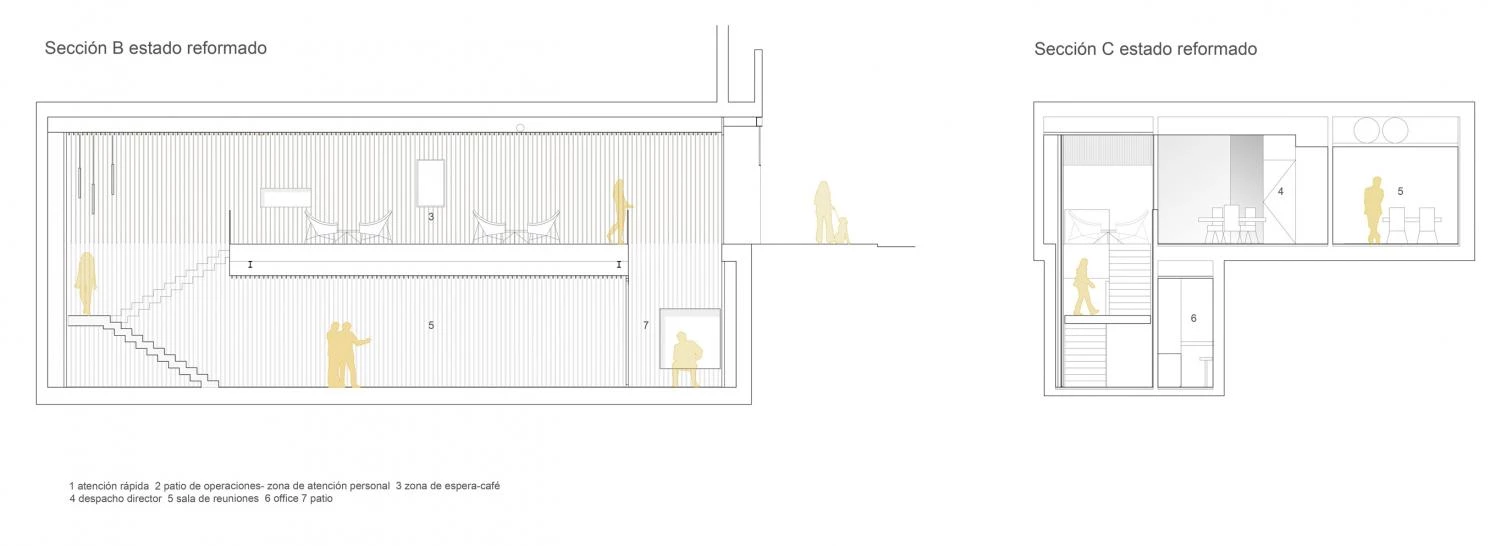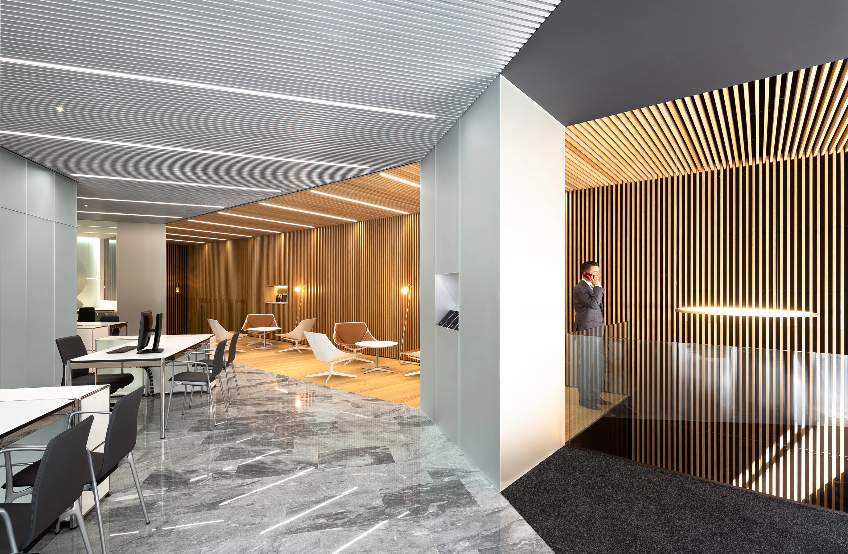Arquia Banca office in Zaragoza
Magén Arquitectos- Type Commercial / Office
- Date 2019
- City Zaragoza
- Country Spain
- Photograph Rubén Pérez Bescós
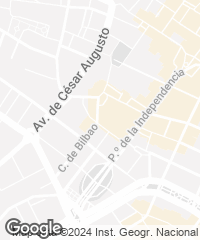

With a built area of 274.87 square meters, the project involved a full refurbishment of premises located on a curved chamfered corner, between two streets in the center of Zaragoza, for a new Arquia Banca branch. They take up part of the ground floor and the first basement of a late-1970s housing block. The irregular geometry of the floor, the depth of the space, and the inclusion of a basement level were the principal conditioning factors at the outset.
The floor plan presents two clearly differentiated zones: a longitudinal strip next to the party wall, reserved for personalized advisory services, which visually and spatially connects the two levels by means of a void behind the facade and the staircase at the back; and on the other side a central client-care space on the ground floor as a trading room, with access to the manager’s office, the meeting room, and ancillary facilities.
The visual relationship and the material contrast between both zones, configured as enclosures on three planes (floor-wall-ceiling), open and tangent to each other, characterize the transversal section and the interior spaces. The cold materiality of the zone for daily operations, in gray tones and terse, polished finishes, is in character with the digital transformation and the new technologies. The warmth of wood is harnessed in the waiting and consultancy areas.
From the street, an openwork of vertical tubes of burnished brass – varying in diameter and position – gives a sense of unity and continuity along the curved outline of the facade, veiling views of the inside.
