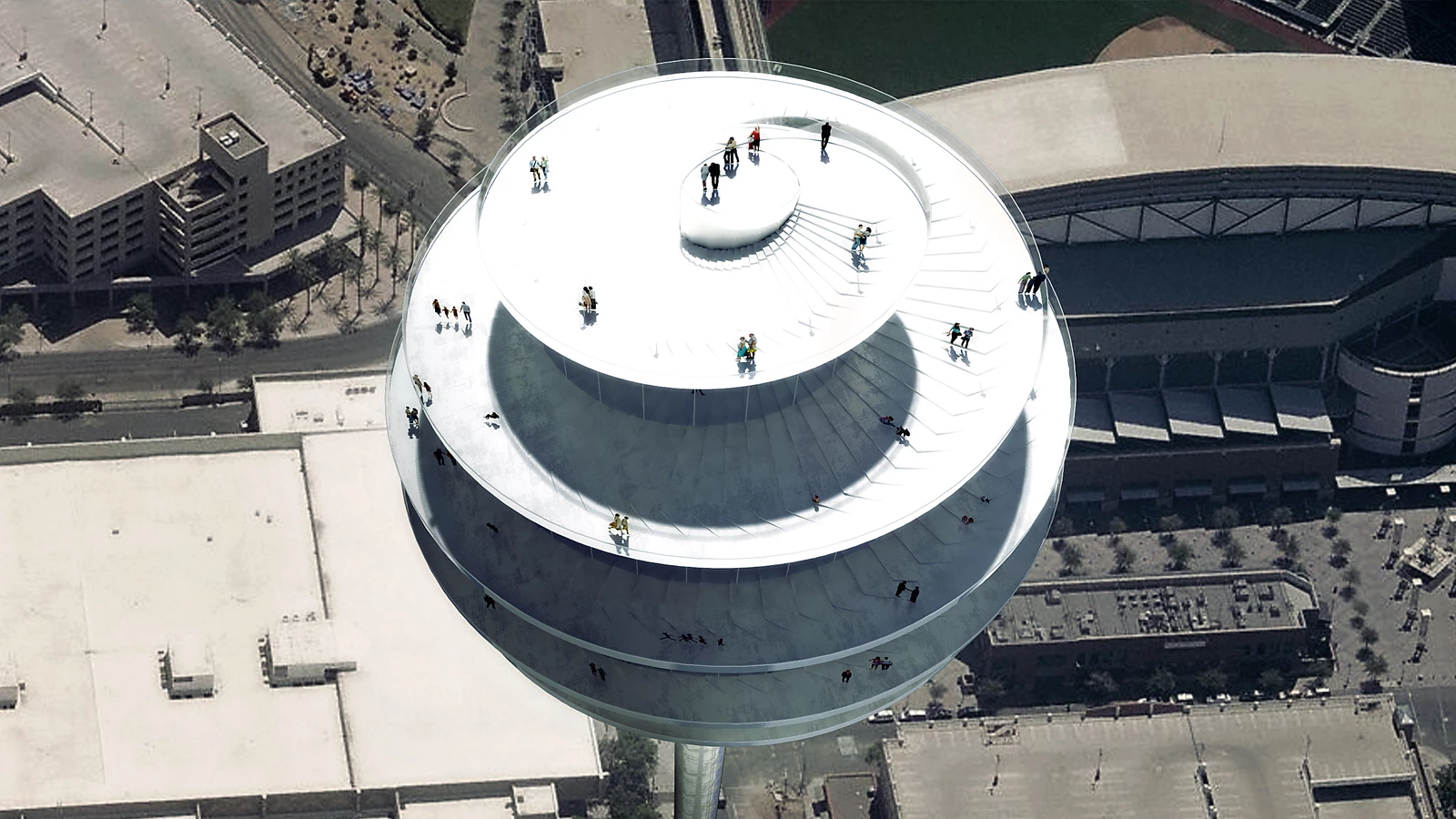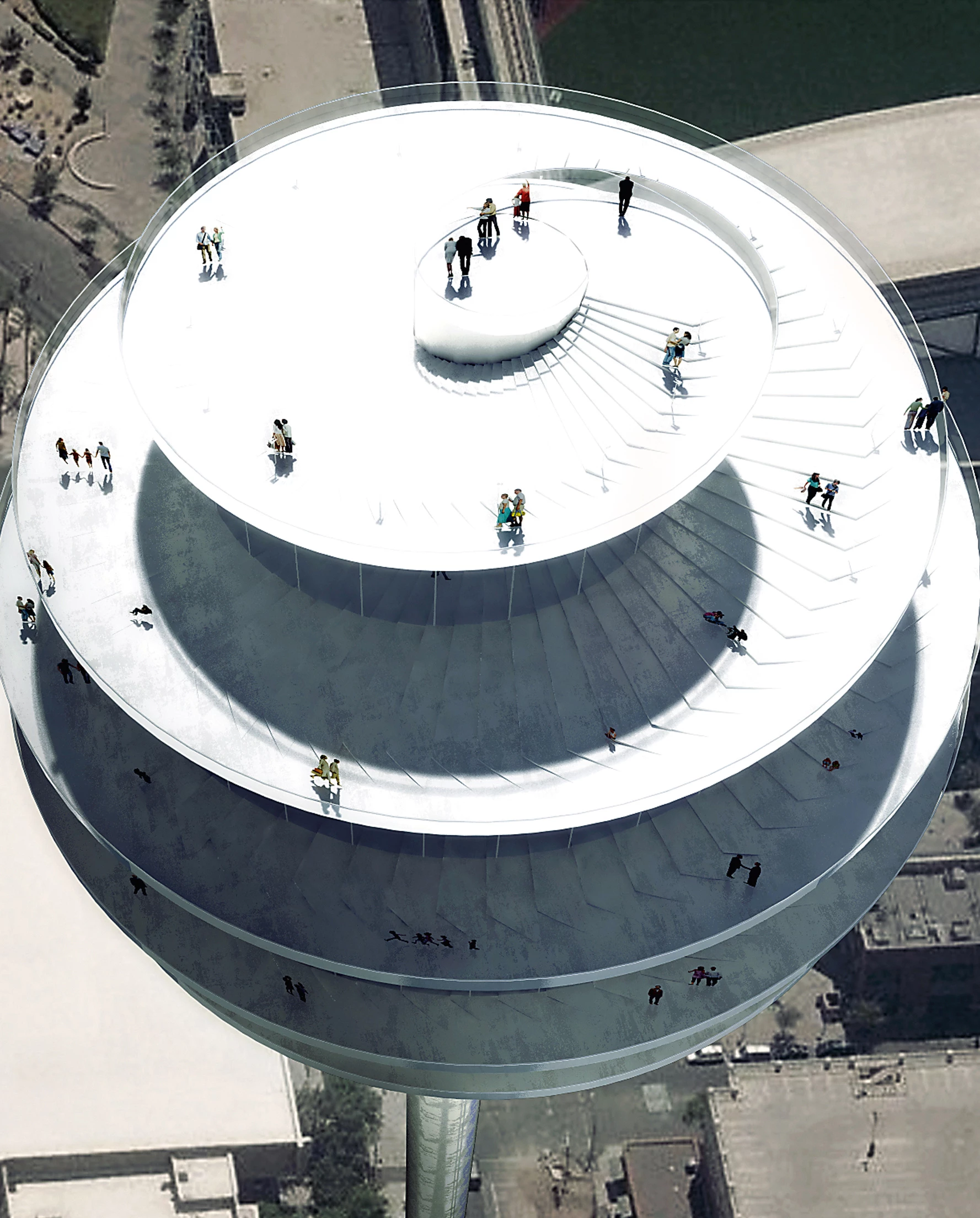Observation Tower, Phoenix
Bjarke Ingels BIG Bjarke Ingels Group- Type Viewing deck Landscape architecture / Urban planning
- Date 2012
- City Phoenix
- Country United States
In Phoenix, Arizona, an observation tower will rise above the urban fabric as if it were a pin firmly marking a location on the map. A slender concrete base contains the vertical communications: three glass elevators that offer panoramic views of the Valley of the Sun and end in a spiral sphere where the rest of the program unfolds. Unlike other lookouts where the experience is static, here visitors walk downwards from the top through a continuous spiral promenade, experiencing all of the building’s programs in a constant motion while enjoying 360 degree views of the city and the landscape.
The 6,500 square meter program is organized around a promenade with a variable width and gentle slopes. There are no vertical partitions, and the changes in height separate the different program areas: restaurant, leisure, retail and exhibition areas. The base of the tower will serve as a public plaza offering shade, water features and some retail space together with a subterranean queuing area. The observation tower will become a working model of sustainable energy practices, incorportating a blend of solar and other technologies.
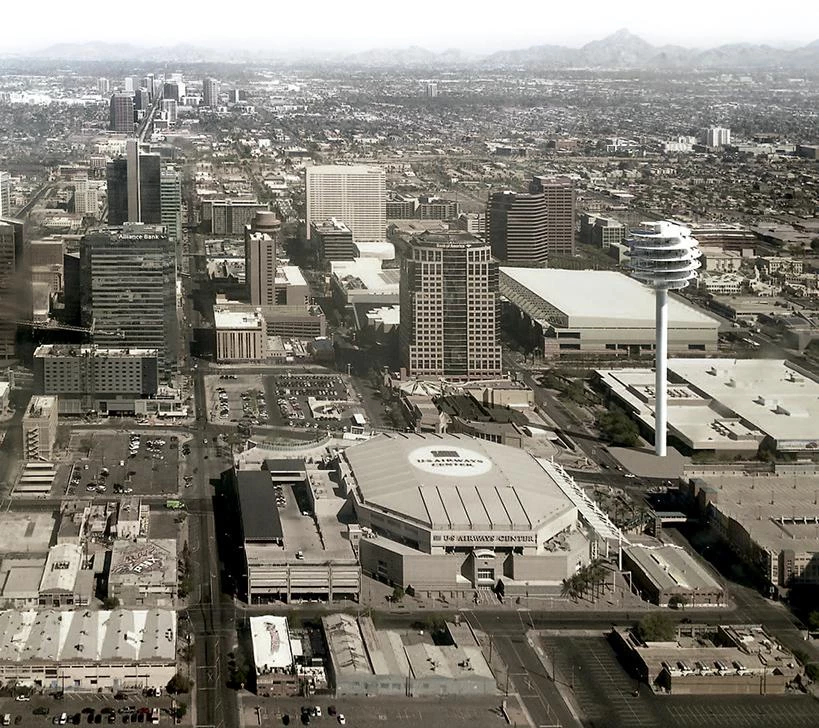

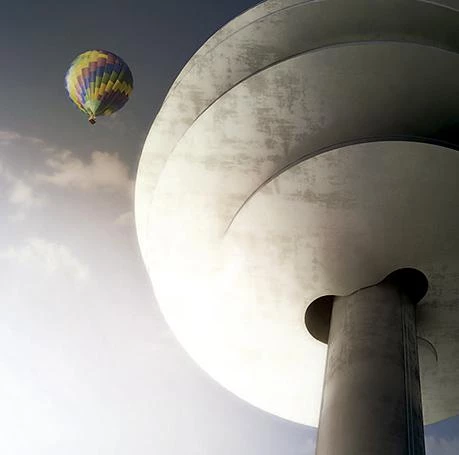
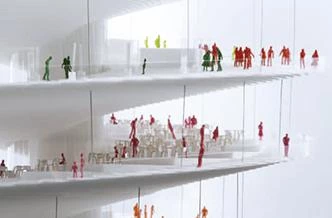
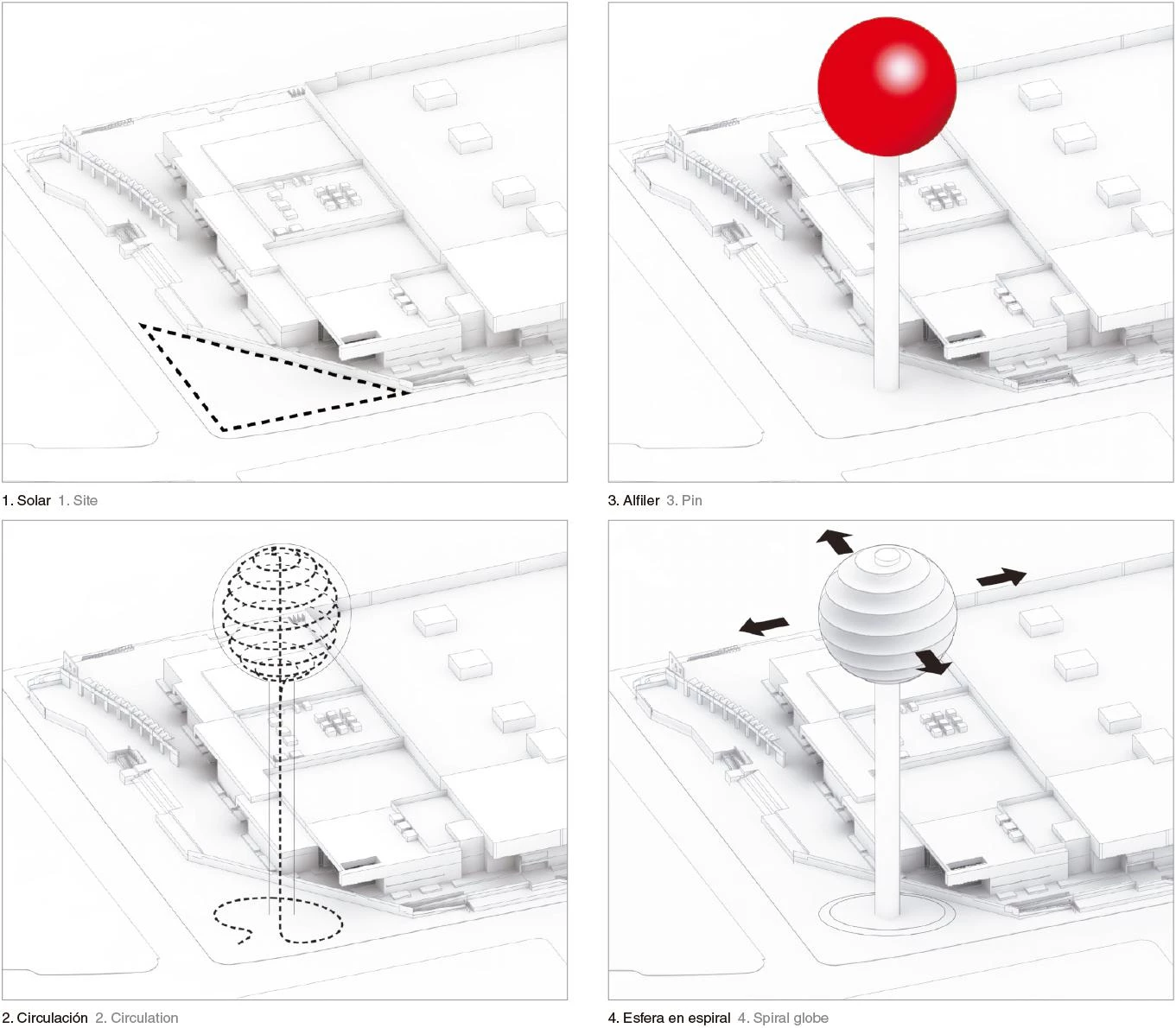

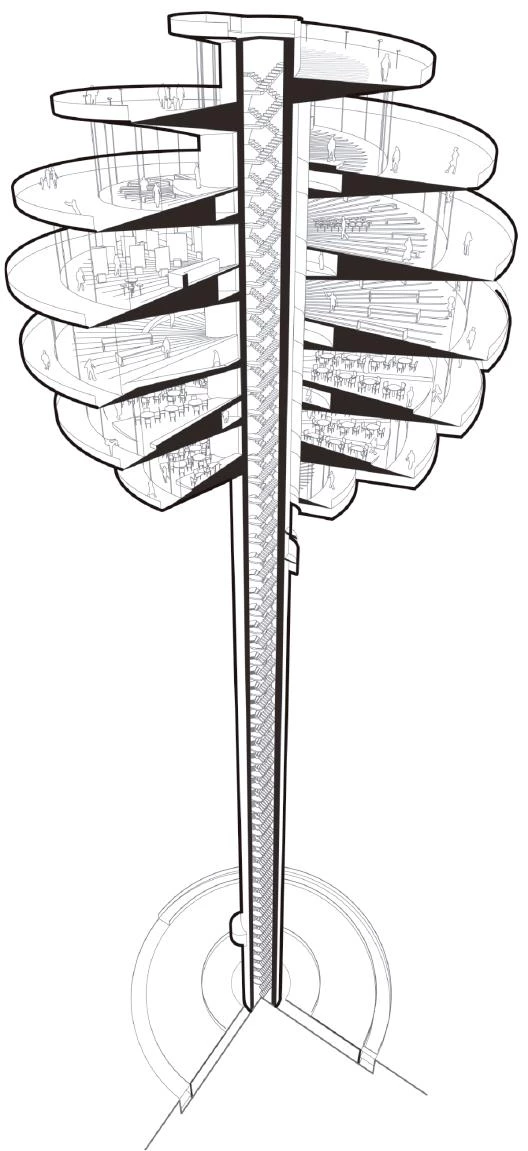
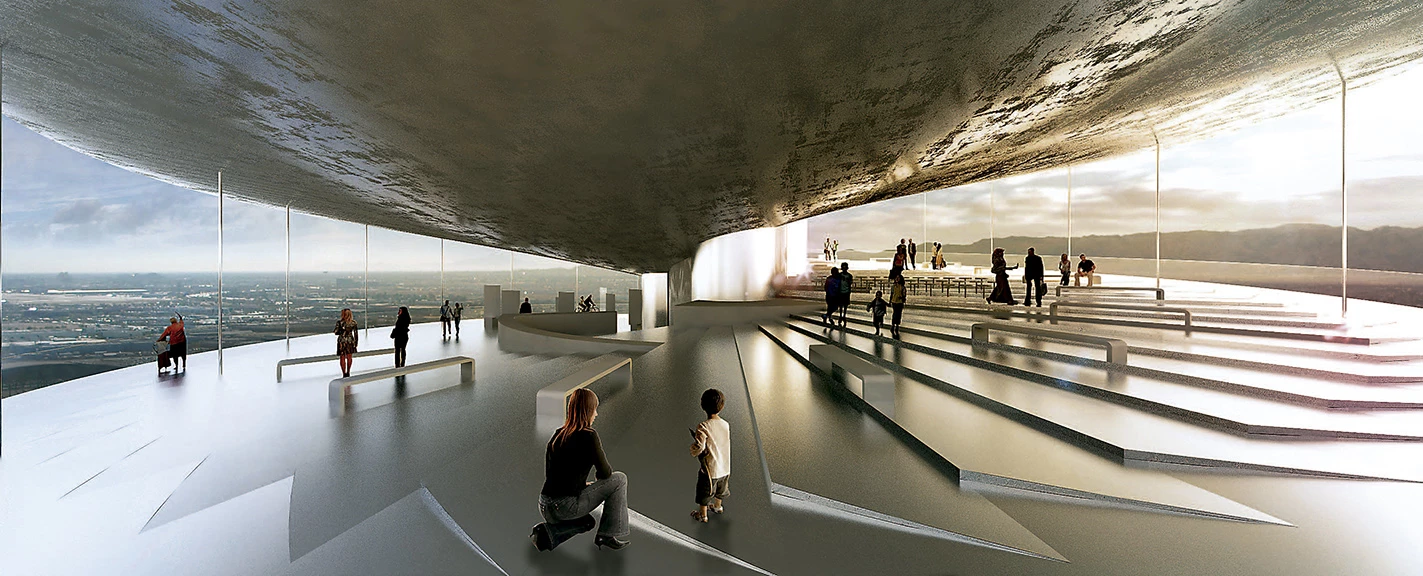
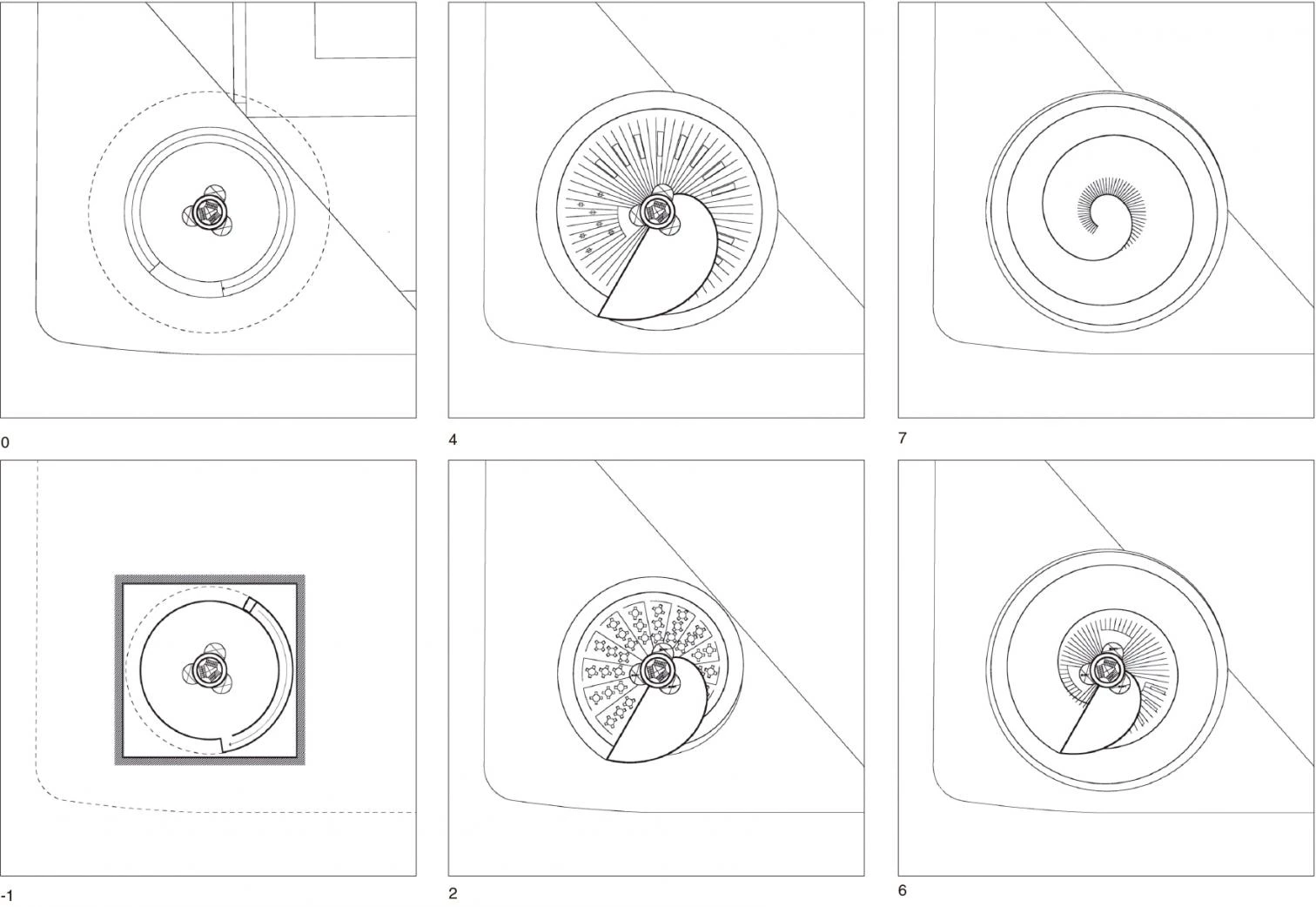

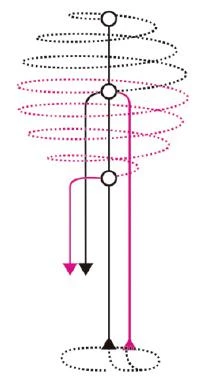
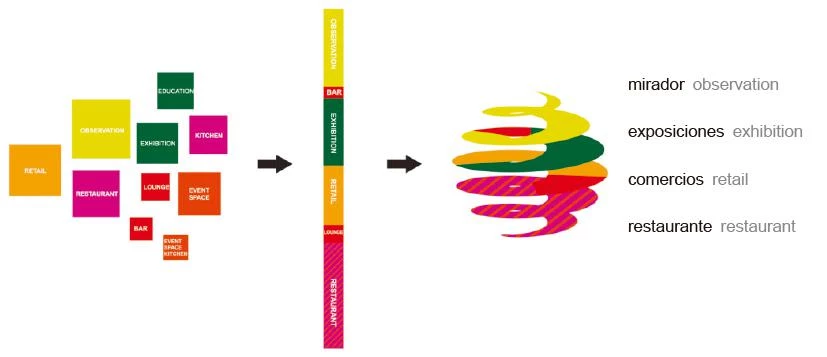
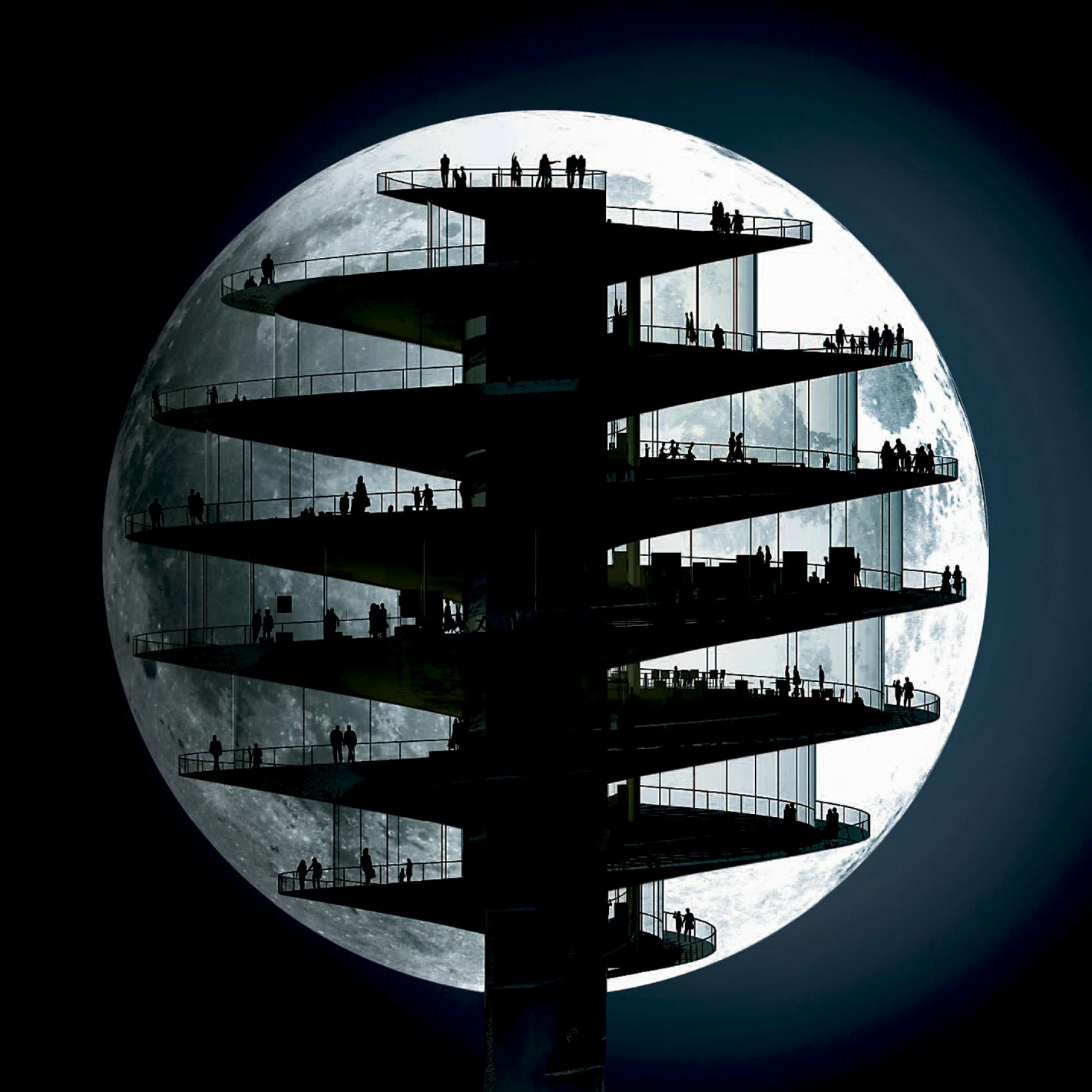
Cliente Client
Novawest
Arquitectos Architects
BIG-Bjarke Ingels Group
Socios responsables Partners in charge: Bjarke Ingels and Thomas Christoffersen
Jefe de proyecto Project leader: Iannis Kandyliaris
Equipo de proyecto Project team: Thomas Fagan, Aaron Hales, Ola Hariri, Dennis Harvey, Beat Schenk
Colaboradores Collaborators
MKA (estructuras structural engineering); Atelier10 (sustainability); Gensler (arquitecto local local architect); TenEyck (paisajismo landscape design)

