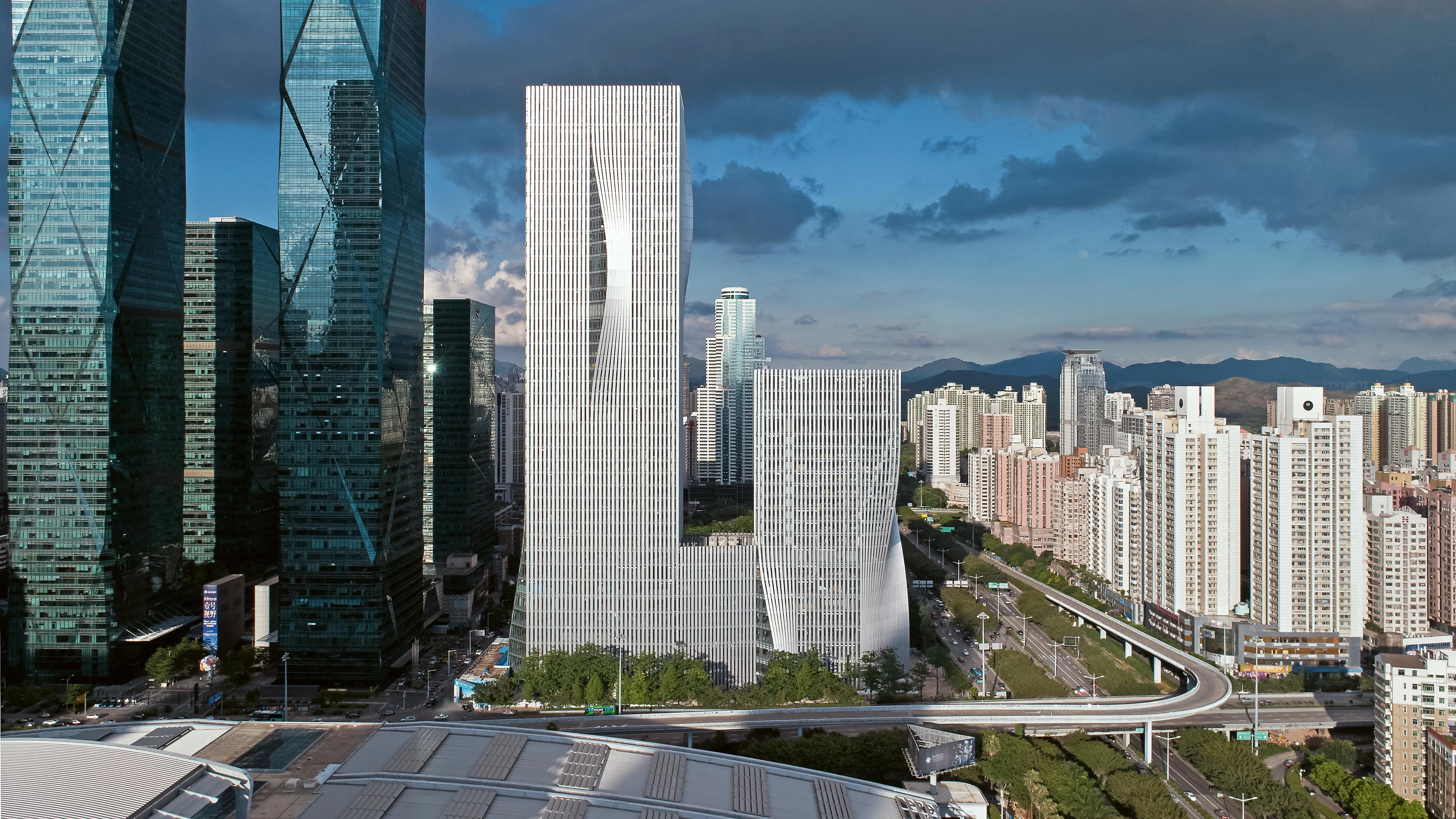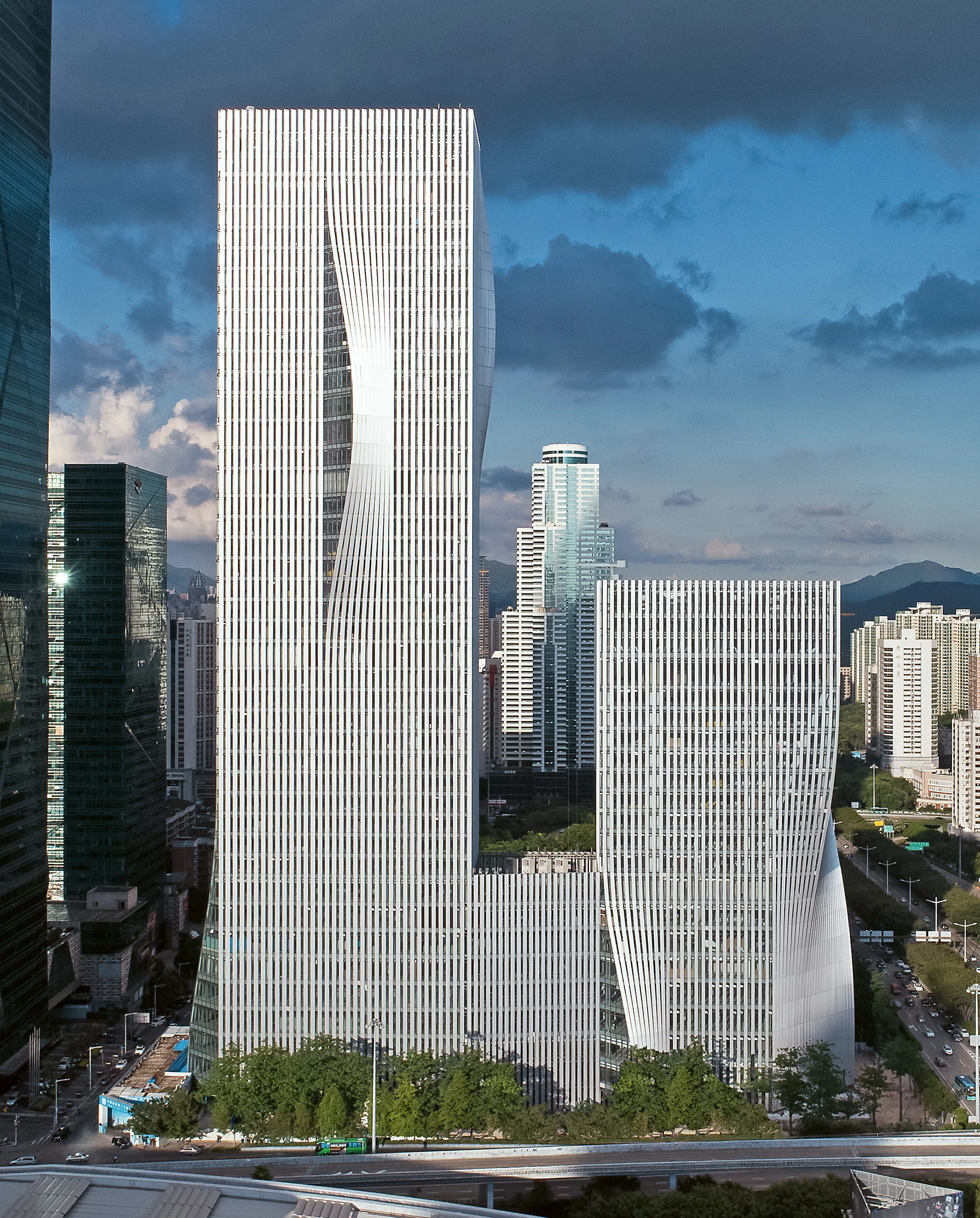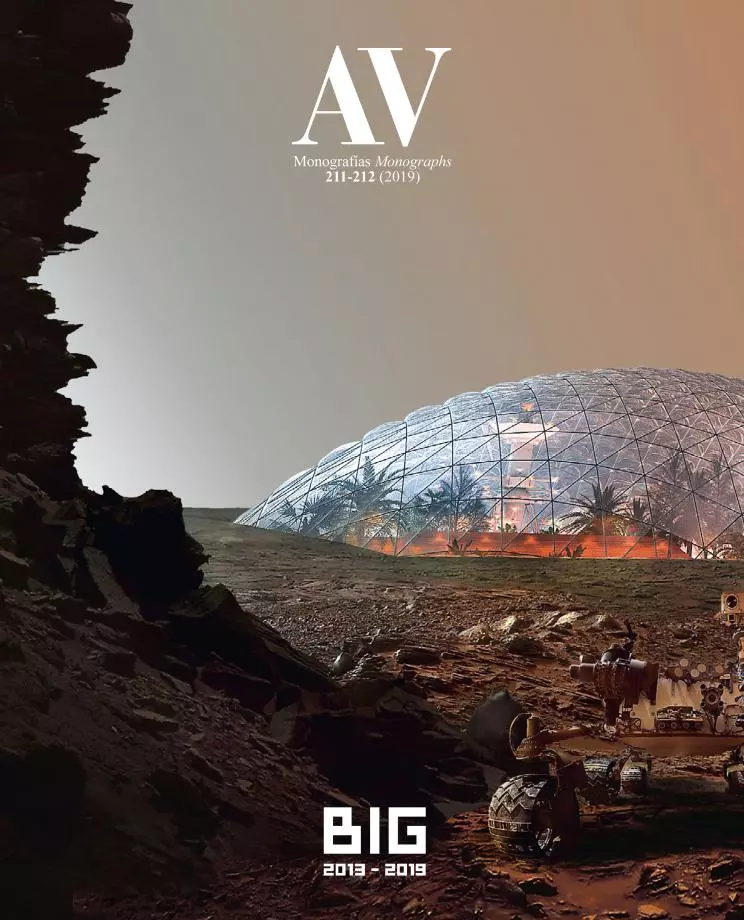Shenzen Energy Headquarters
BIG Bjarke Ingels Group Bjarke Ingels- Type Commercial / Office Headquarters / office Tower
- Date 2009 - 2018
- City Shenzhen
- Country China
The 96,000-square meter office development for the state-owned Shenzhen Energy Company is designed to look and feel at home in the cultural, political, and business center of Shenzhen, while standing out as a new social and sustainable landmark at the main axis of the city.
The volume and height were predetermined by the masterplan for the central area. The development consists of two towers rising 220 meters to the north and 120 meters to the south, linked at the feet by a 34 meter podium housing the main lobbies, a conference center, cafeteria, and exhibition space. Together with the neighboring towers, the development forms a continuous curved skyline marking the center of Shenzhen.
The undulating building envelope designed creates a rippled skin around both towers and breaks away from the traditional curtain wall. Folding parts of the envelope to reduce solar loads and glare creates a facade with closed and open parts, oscillating between transparency to one side and opacity to the other. The closed parts provide high-insulation while blocking direct sunlight and providing views out. The sinuous direction of the facade corresponds to the solar orientation: it maximizes north-facing opening for natural light and views, while minimizing exposure on the sunny sides. This sustainable facade system reduces the overall energy consumption without any moving parts or complicated technology. From the street level, a series of walls are pulled open for visitors to enter the commercial spaces from the north and south end of the buildings, while professionals enter from the front plaza into the daylight-filled lobby.
The offices are placed on the highest floors for employees to enjoy views to the city, while the remaining floors are rentable office space. Within the protruded areas of the building, the facade is stretched out – two smooth deformations create large spaces for extra good views on each floor for meeting rooms, executive clubs, and staff facilities. The folded wall provides a free view through clear glass in one direction and creates a condition with plenty of diffused daylight by reflecting the direct sun between the interior panels. Even when the sun comes directly from the east or west, the main part of the solar rays are reflected off of the glass due to the flat angle of the windows. When the sun sets, the changing transparency and the facade’s curved lines create an almost wooded texture and come to resemble vertical hills. The openings on the curtain wall reveal the indoor spaces and give the building a distinct character from different parts of the city.
Cliente Client
Shenzhen Energy Company
Arquitectos Architects
BIG-Bjarke Ingels Group.
Socios responsables Partners in charge: Bjarke Ingels, Andreas Klok Pedersen
Project Manager: Martin Voelkle
Jefes de proyecto Project leaders: Song He, Andre Schmidt
Equipo de proyecto Project team: Alessio Zenaro, Alina Tamosiunaite, Alysen Hiller, Ana Merino, Andreas Geisler Johansen, Annette Jensen, Armor Rivas, Balaj IIulian, Brian Yang, Baptiste Blot, Buster Christiansen, Cecilia Ho, Christian Alvarez, Christin Svensson, Claudia Hertrich, Claudio Moretti, Cory Mattheis, Dave Brown, Dennis Rasmussen, Doug Stechschulte, Eskild Nordbud, Felicia Guldberg, Fred Zhou, Gaetan Brunet, Gül Ertekin, Henrik Kania, Iris Van der Heide, James Schrader, Jan Magasanik, Jan Borgstrøm, Jeppe Ecklon, Jelena Vucic, João Albuquerque, Jonas Mønster, Karsten Hansen, Malte Kloe, Mikkel Marcker Stubgaard, Michael Andersen, Michal Kristof, Min Ter Lim, Oana Simionescu, Nicklas A. Rasch, Philip Sima, Rasmus Pedersen, Rune Hansen, Rui Huang, Sofia Gaspar, Stanley Lung, Sun Ming Lee, Takuya Hosokai, Todd Bennett, Xi Chen, Xing Xiong, Xiao Lu, Xu Li, Yijie Dan, Zoltan Kalaszi
Jefe de proyecto, concepto Project Leader, Concept: Cat Huang
Equipo, concepto Team, Concept: Alex Cozma, Kuba Snopek, Fan Zhang, Flavien Menu
Colaboradores Collaborators
ARUP, Transsolar, Front
Fotos Photos
Chao Zhang, BIG







