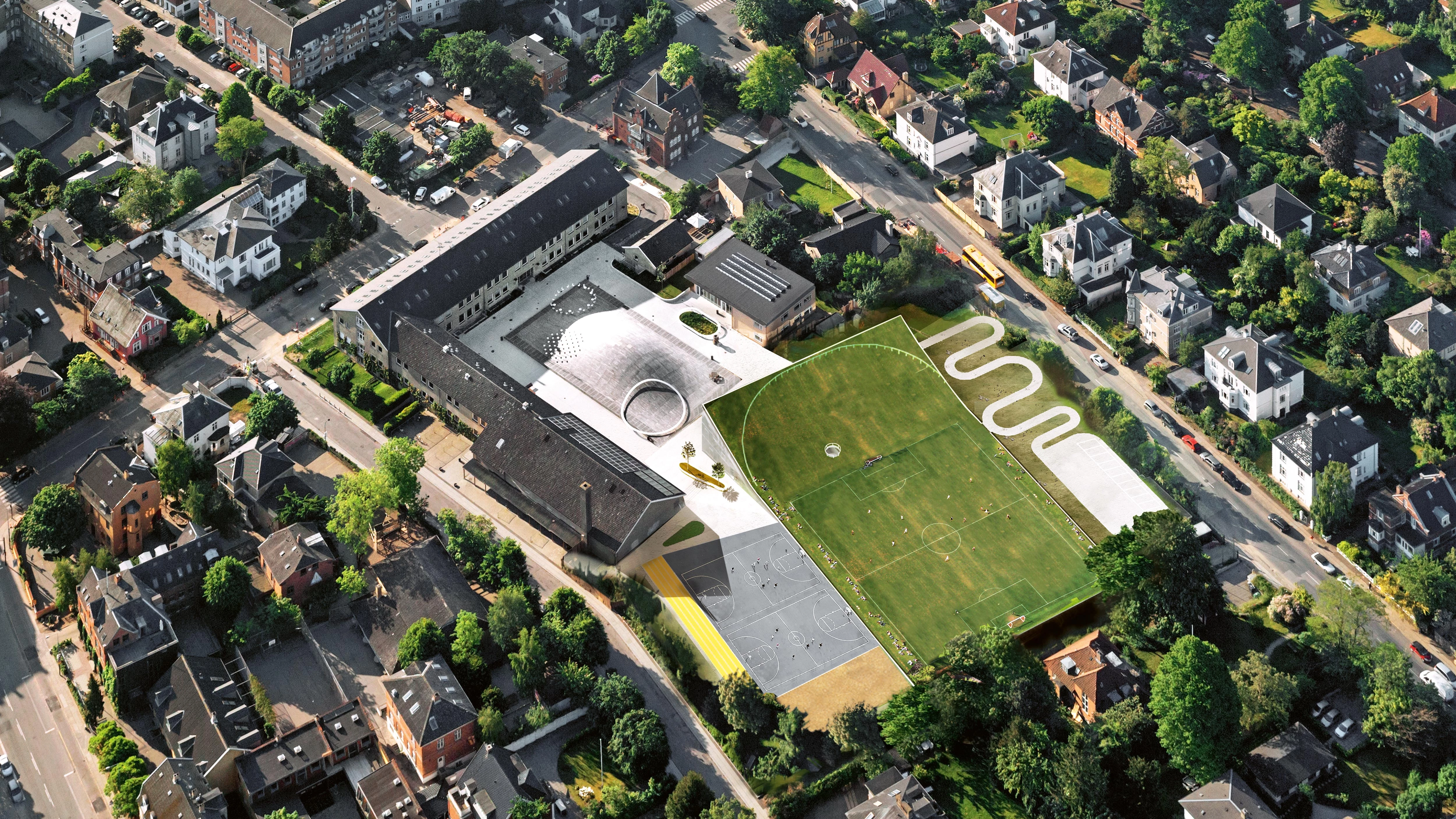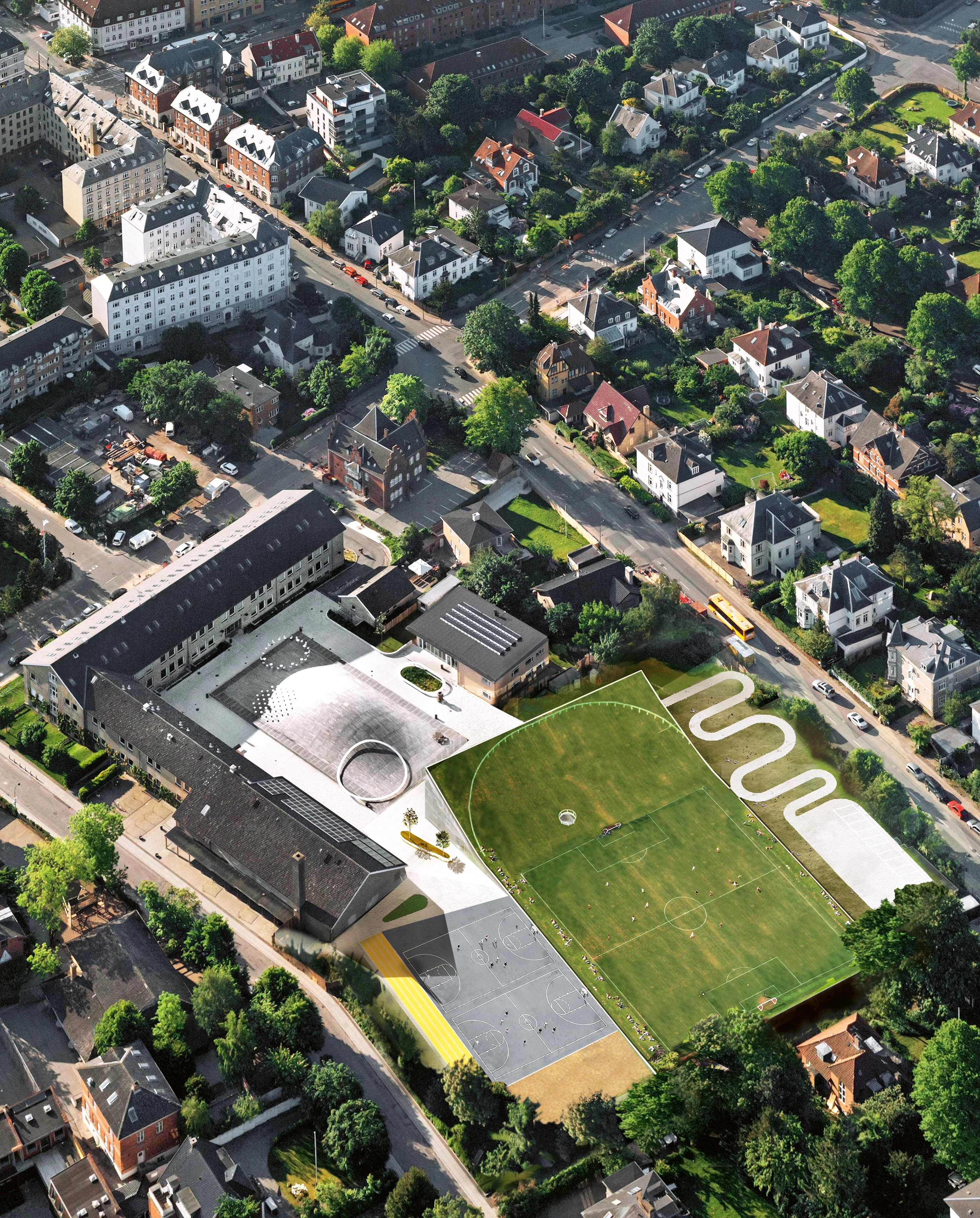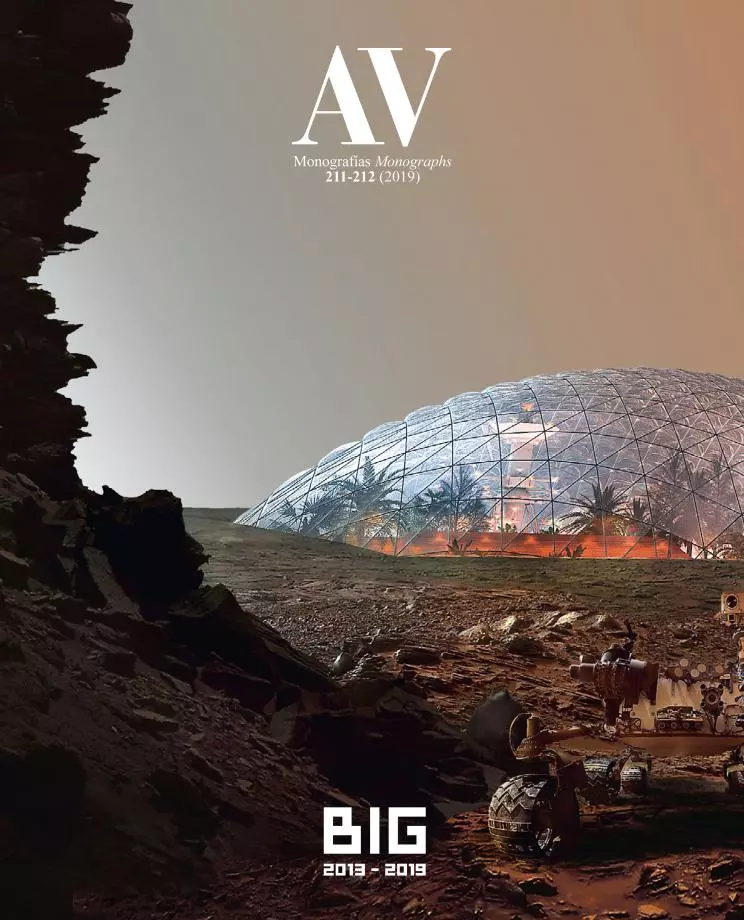Gammel Hellerup High School
BIG Bjarke Ingels Group Bjarke Ingels- Type Education School and High-School
- Date 2009 - 2015
- City Hellerup
- Country Denmark
In the year 2009 BIG was commissioned to design a multi-use hall for Gammel Hellerup High School, just north of Copenhagen. Originally the gymnasium was located in a building adjacent to the campus, but because of the school’s increasing popularity and growing number of students the facilities became insufficient. The school lacked a large multi-functional space for physical activities, graduation ceremonies, and social gatherings.
While the existing building was on the edge of the site, the new project takes up the central courtyard to condense the activity flows in a symbolic gathering space. Placed five meters below ground, the hall is passively temperature-controlled and does not impose on its context. Above ground, the hall’s softly curved roof is an informal meeting place, and the edge of the roof is designed as a long social bench, perforated with small windows to provide natural daylighting below. The multi-purpose hall draws its signature curve from the physics of a handball being thrown. The shape of the roof is based on the formula for a ballistic arc. Construction materials and finishes used in the multi-purpose hall are integrated in reverse – where the sports hall is a sandwich of wood above and below with walls of concrete, the classrooms are the opposite – wooden walls spanning between concrete surfaces above and below. The continuity and repetition of the materials creates a coherent visual identity for the school. The outdoor furniture, built in steel with a white finish, is also designed by BIG.
During the construction of the hall, the school planned a new building, located between the school’s multi-purpose pavilion and adjacent football fields. This new arts building seeks to connect the sports areas with the gymnasium’s existing educational facilities in a continuous flow. By placing parts of the new building beneath the football fields, the students are able to walk through the sunken sports hall at the center of the school’s courtyard to the classrooms, cafeteria, and out to the main entrance at street level. Additionally, the new facilities situated underground form the roof of the new arts building, extending the football fields into a green carpet for informal activity and to serve as seating overlooking future sporting events.
The extensions and the buildings of 1950 are connected below ground, and the project is completed with a new access to the east, also marked by a characteristic curved silhouette.
Cliente Client
Gammel Hellerup High School
Arquitectos Architects
BIG-Bjarke Ingels Group.
Socios responsables Partners in charge:
Bjarke Ingels, Finn Nørkjær
Jefes de proyecto (sala multiuso y gimnasio) Project leaders (multi-use hall & gymnasium): Ole Schrøder, Ole Elkjær-Larsen, Frederik Lyng
Equipo (sala multiuso y gimnasio) Project team (multi-use hall & gymnasium): Ana Merino, Anders Hjortnæs, Christian Alvarez, Dennis Rasmussen, Gül Ertekin, Henrick Poulsen, Hjalti Gestsson, Jan Magasanik, Jakob Lange, Jacob Thomsen, Jeppe Ecklon, Ji-young Yoon, Michael Schønemann, Narisara Schröder, Riccardo Mariano, Rune Hansen, Snorre Nash, Thomas Juul-Jensen, Vincent He, Xu Li
Project manager (plan director y edificio educativo) Project manager (master plan & education building): Ole Elkjær-Larsen
Jefe de proyecto (plan director y edificio docente) Project leader (master plan & education building): Tobias Hjortdal
Equipo (plan director y edificio docente) Team (master plan & education building): Agnete Jukneviciute, Ambra Chiesa, Brigitta Gulyás, Dennis Rasmussen, Enea Michelesio, Greta Krenciute, Høgni Laksáfoss, Isabella Eriksson, Jan Magasanik, Mikkel Marcker Stubgaard, Jeppe Ecklon, Kamilla Heskje, Michael Schønemann, Narisara Schröder, Thomas Juul-Jensen
Jefe de proyecto (paisajismo) Project leader (landscape): Ole Elkjær-Larsen
Equipo (paisajismo) Team (landscape): Brigitta Gulyás, Enea Michelesio, Jakob Lange, Mikkel Marcker Stubgaard, Narisara Schröder, Tobias Hjortdal
Colaboradores Collaborators
BIG IDEAS, EKJ, CG Jensen, Jens Lindhe, Midconsult I Herning, Bent Nygaard Sørensen, Grontmij
Fotos Photos
Rasmus Hjortshøj, Iwan Baan, Jens Lindhe







