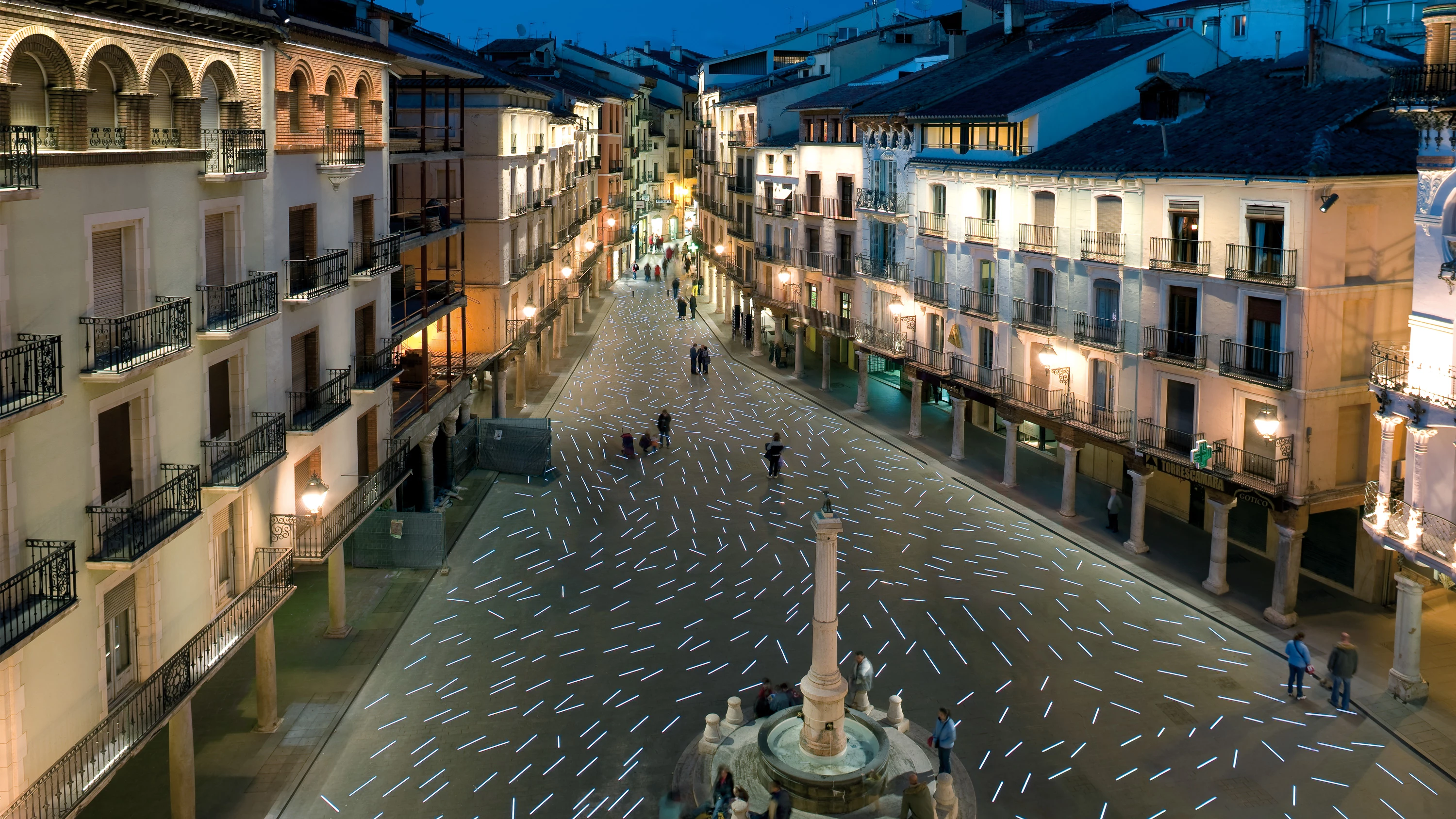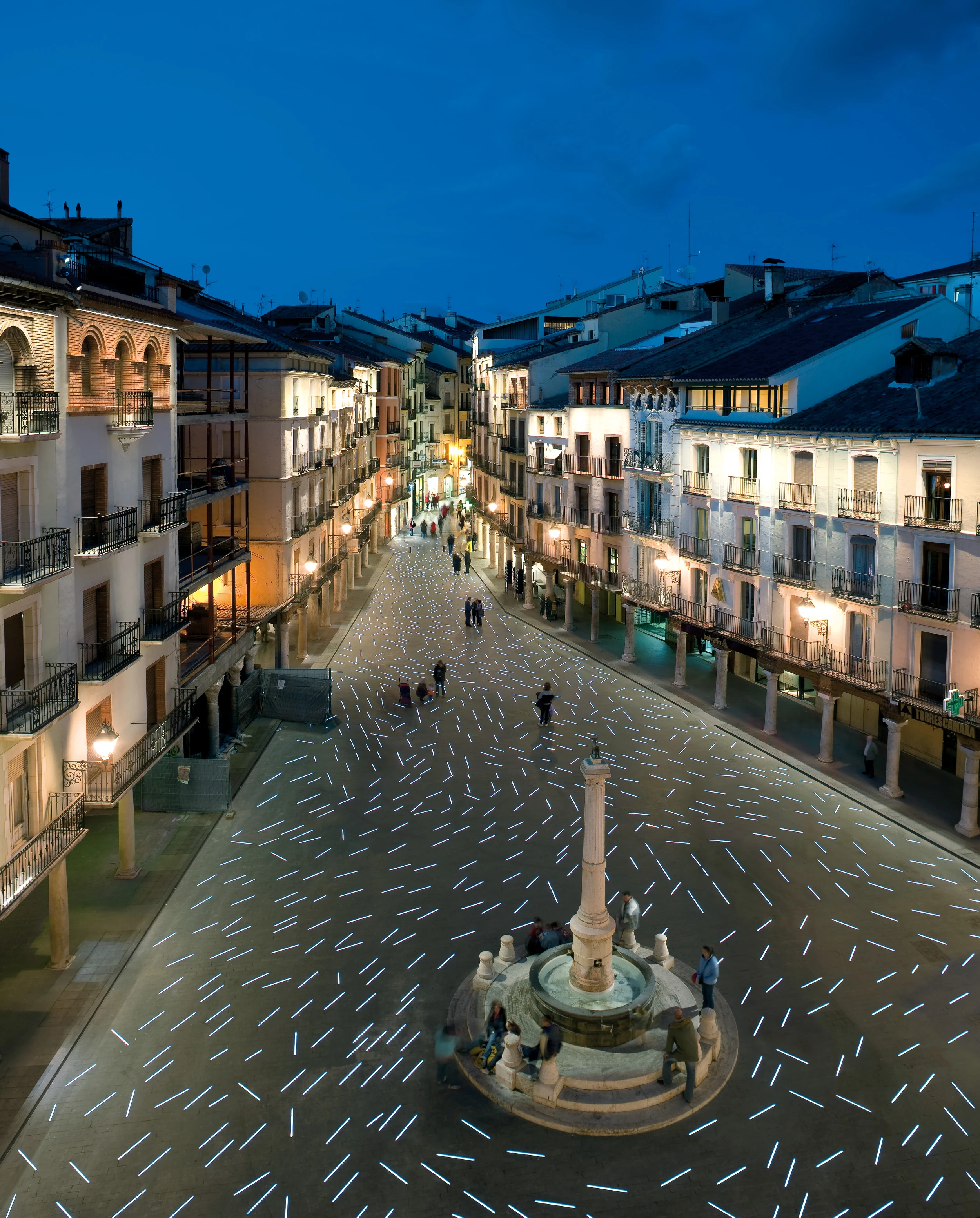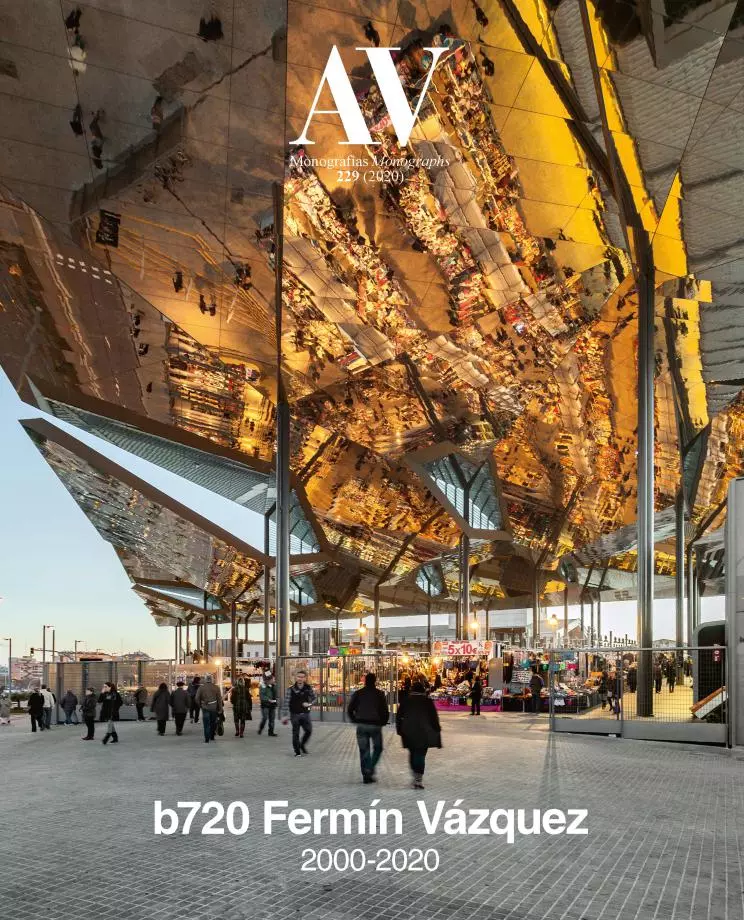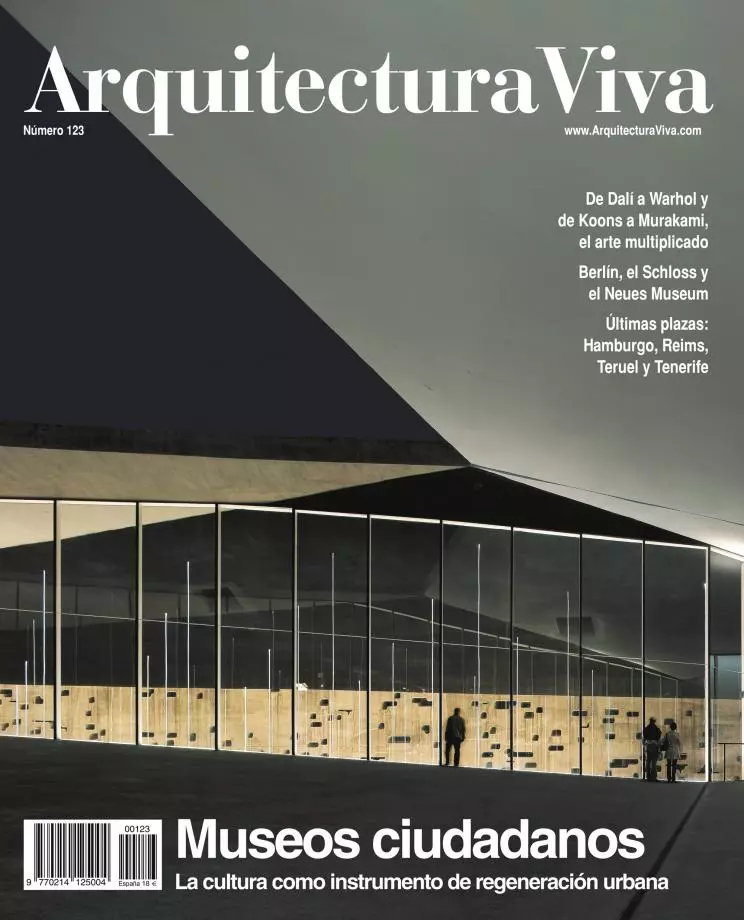Torico Square, Teruel
b720 Fermín Vázquez Arquitectos- Type Landscape architecture / Urban planning Square Public space
- Date 2006 - 2007
- City Teruel
- Country Spain
- Photograph Duccio Malagamba
- Brand Artec3
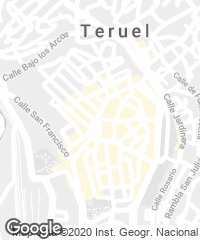
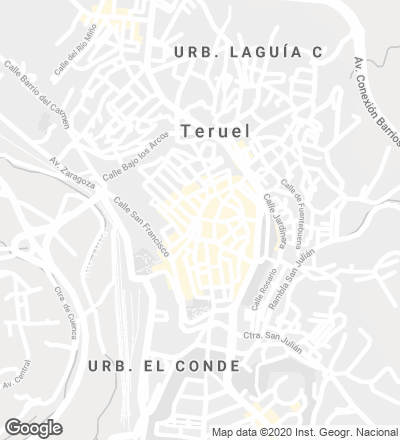
Plaza del Torico, the core of Teruel’s old district, fulfills a dual role as a distribution space for pedestrian flows and a precinct for citizen leisure. The redevelopment operation is used to delicately superimpose a thin contemporary layer on the historic center of a city with hundreds of years of accumulated heritage, with a valuable, identifiable trace left by each period.
The basis of the project is a flagstone paving system with an encrusted pattern of luminescent lines that creates a tenuous ambiance. This pattern is inspired by the natural slopes where rainwater flows down and its translation into force lines that branch out and inflect when obstacles are encountered.
The light, considered here as a fluid element, spreads across the square, altered by the presence of above-ground elements – the Torico fountain – and underground features – the cisterns – where it is halved to highlight the subterranean ambience and its archaeological value in this public space. The intensity, pattern, and color of the light can be regulated to intensify the sense of enjoyment on festive days. This is an invitation to embark on a dynamic itinerary, from archaeological elements from the past to contemporary artistic expressions...[+][+]
Obra
Plaza del Torico, Teruel.
Cliente
Sociedad Municipal Urban Teruel, Diputación General de Aragón.
Arquitecto
Fermín Vázquez - b720.
Colaboradores
A. Miranda, P. Baltar, S. Khourian, M. Barbeito, A. Caffaro, L. Ciriza, P. García, P. Garrido, G. Gaudeoso, G. Gutiérrez, M. Jacobi, P. Moreira, M. Ostornol, J. Piedra, A. Rodríguez, M. Sorribes, A. Zanchetta (comunicación visual), A. Corsino (maquetas); Tirwal (aparejador).
Consultores
Valladares (estructuras); Inarse (mecánica); Artec3 (iluminación); Raquel Fernandes (sistemas hidráulicos).
Contratista
Acciona.
Fotos
Duccio Malagamba.

