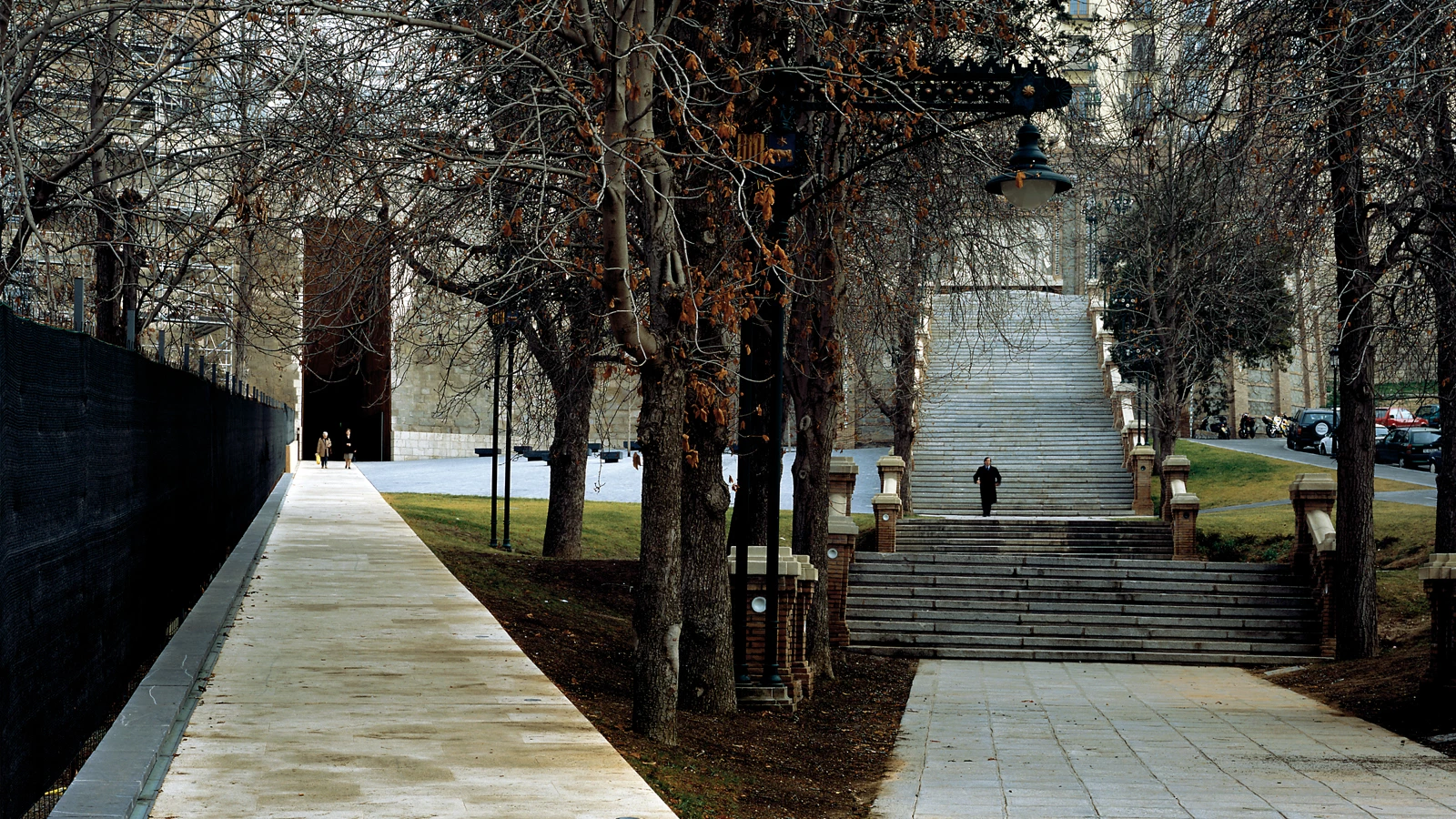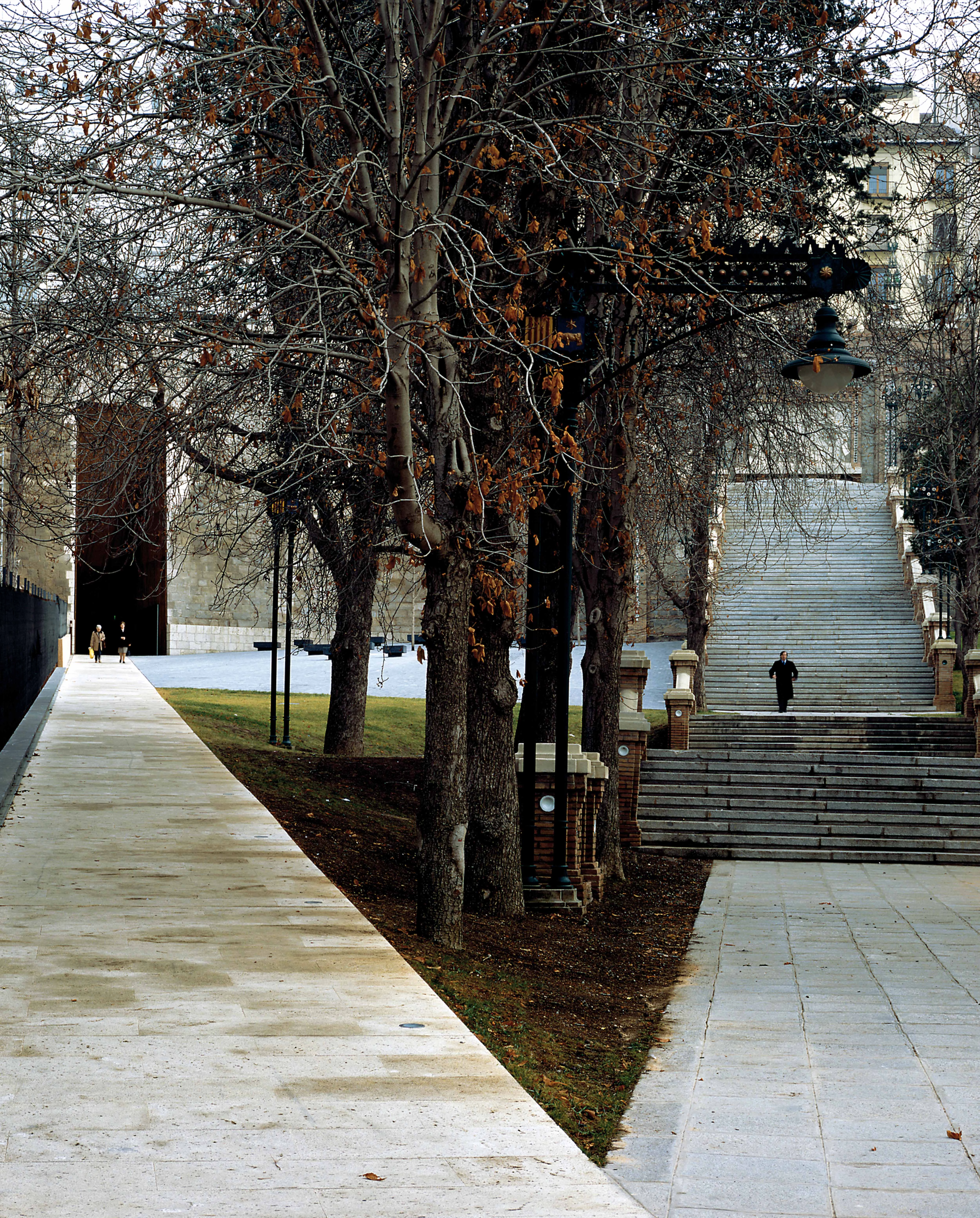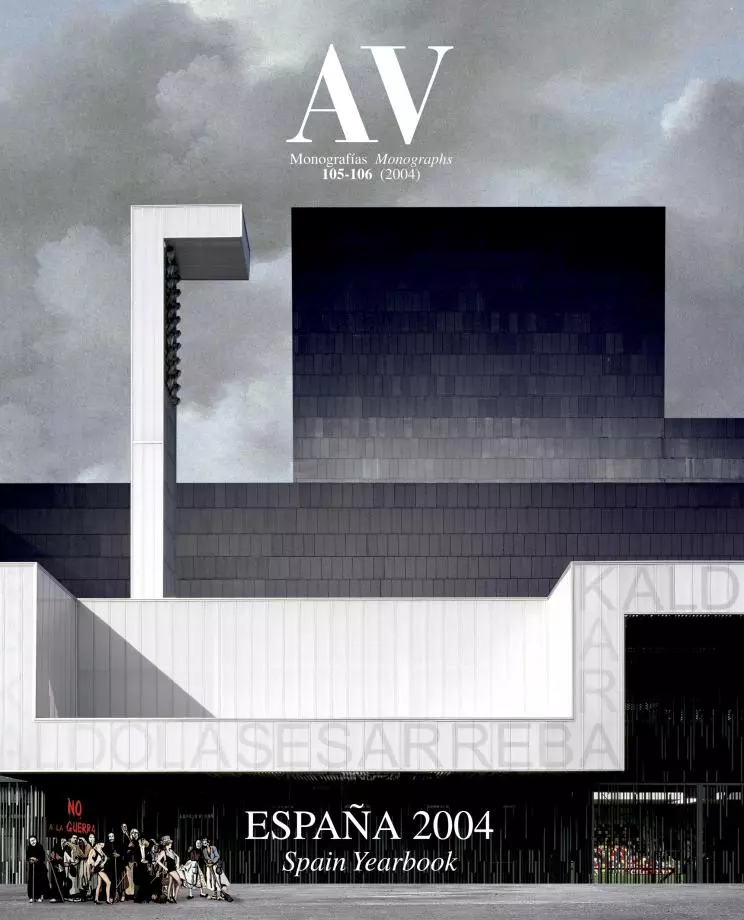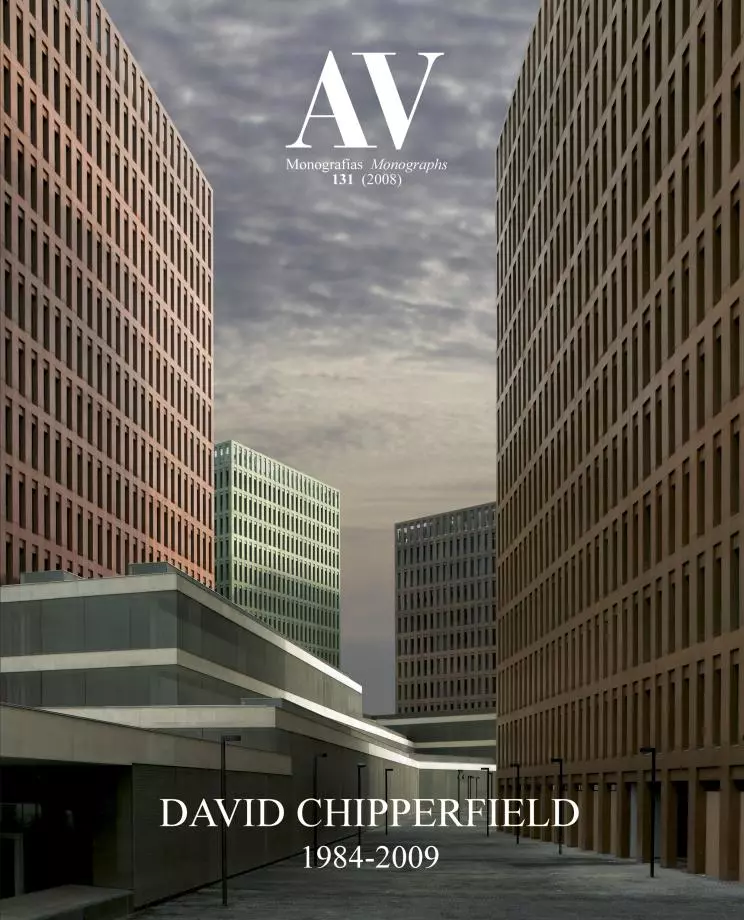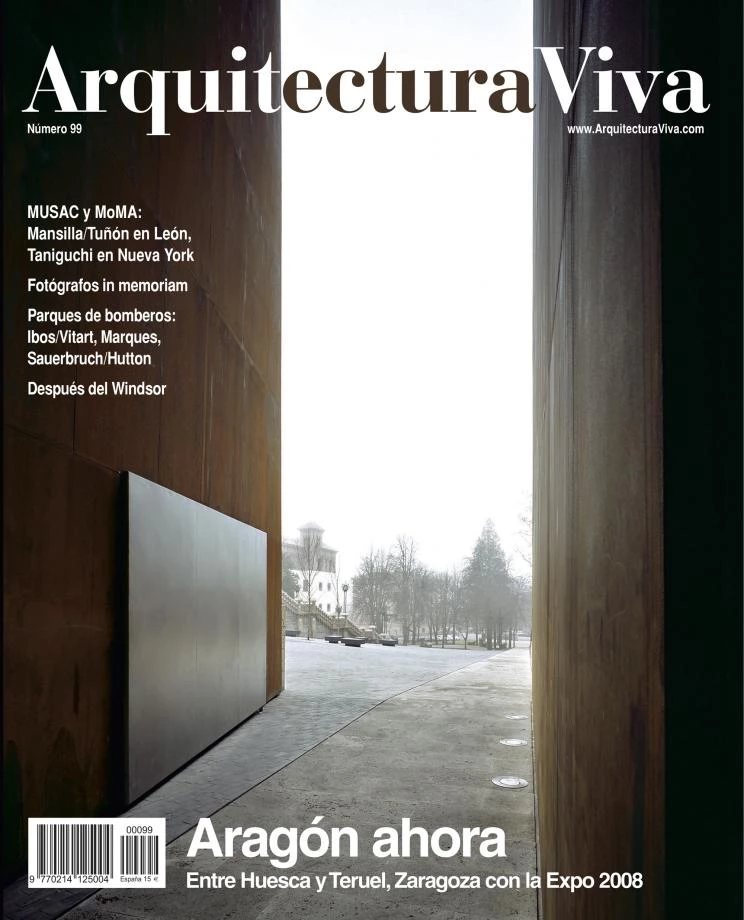Refurbishment of the Paseo del Óvalo, Teruel
David Chipperfield Architects b720 Fermín Vázquez Arquitectos- Type Viewing deck Masterplan Refurbishment Landscape architecture / Urban planning
- Material Cortén steel
- Date 2003
- City Teruel
- Country Spain
- Photograph Hisao Suzuki
- Brand Euro Bogar Necso Artec
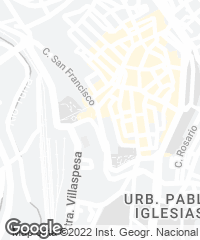
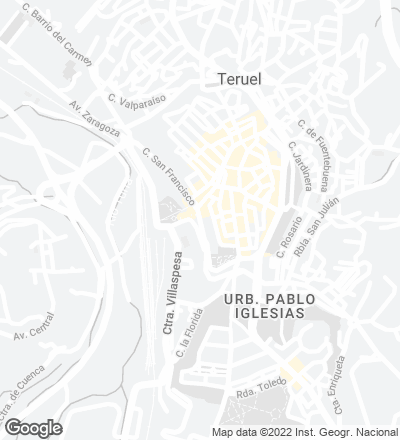
Frontier first between Muslim and Christian Spain, Teruel was afterwards a strategic scenario of the Civil War. In the winter of 1937-1938 the city staged one of the bloodiest wars of the conflict, in which a large part of the historic center was destroyed, but that the Mudejar towers – on the World Heritage List since 1986 –miraculously survived. These slender minarets, the monumental neo-Mudejar stairway that since 1920 links the train station with the urban center and other buildings with which the architects of Regiones Devastadas (Devastated Regions) reconstructed Teruel after the war, are part of its western facade along the banks of the river Turia.
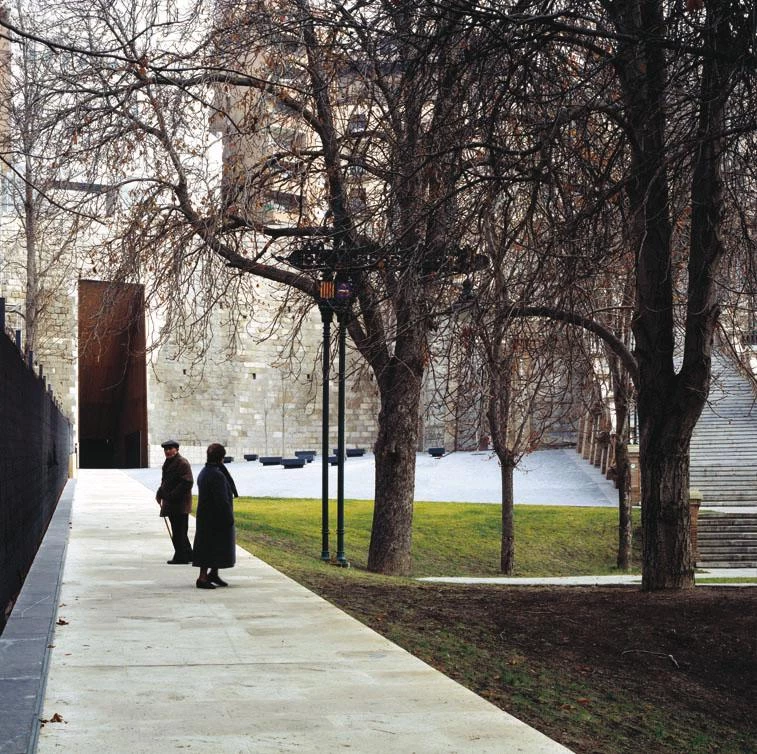
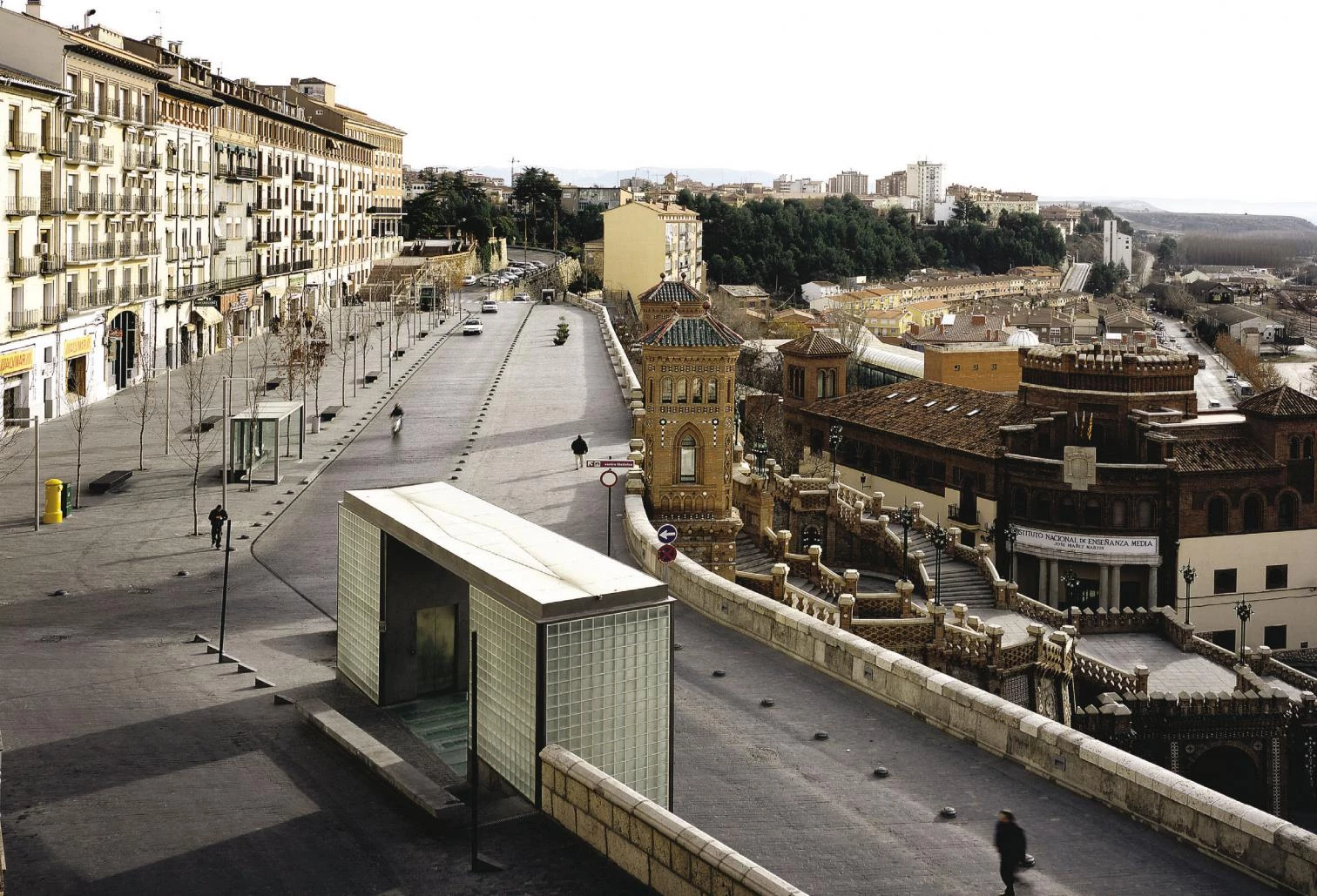
In 2001 the General Council of Aragón called an international competition that aimed, among other things, to improve as much the urban image of this complex as the connection between the station and the center, separated by the unevenness of the wall. It also suggested potentiating the balcony of the Paseo del Óvalo as a viewpoint and to restore the spaces around the stairway. Winner in this competition, the project carried out extends a stone strip of two meters and a half in width and one hundred and twenty in length that, as a sort of carpet, leads the travellers from the station to an enormous vertical cavity open in the wall. Through it one reaches two elevators – each one of them for a maximum of thirteen people – which allow to surmount the unevenness of 17 meters until one reaches the Paseo del Óvalo. The cavity takes on a funneled shape that manages to tense the access space, in such a way that it is this shape and the discovery of a column of light coming from the upper part what guides the travellers on their itinerary. Core ten steel clads the opening – the white concrete foreseen in the initial project was given up –, while a combination of paving and steel shapes the aedicule that looks over the promenade. At the foot of the wall, an austere small square brings out the scenographic qualities of the stairway.


The project aims to maintain the relevance of this neo-Mudejar staircase in the urban fabric, historically the most important physical link between the lower part of the city - where the train station is located - and the Paseo del Óvalo, at the top. Its scale and monumental presence create a bridge with the historic centre that maintains continuity, both formally and topographically, between the different levels of the city through the spaces and levels of transition offered by its large dimensions. The creation of a new civic square provides an appropriate framework for this monument, intensifying its importance.
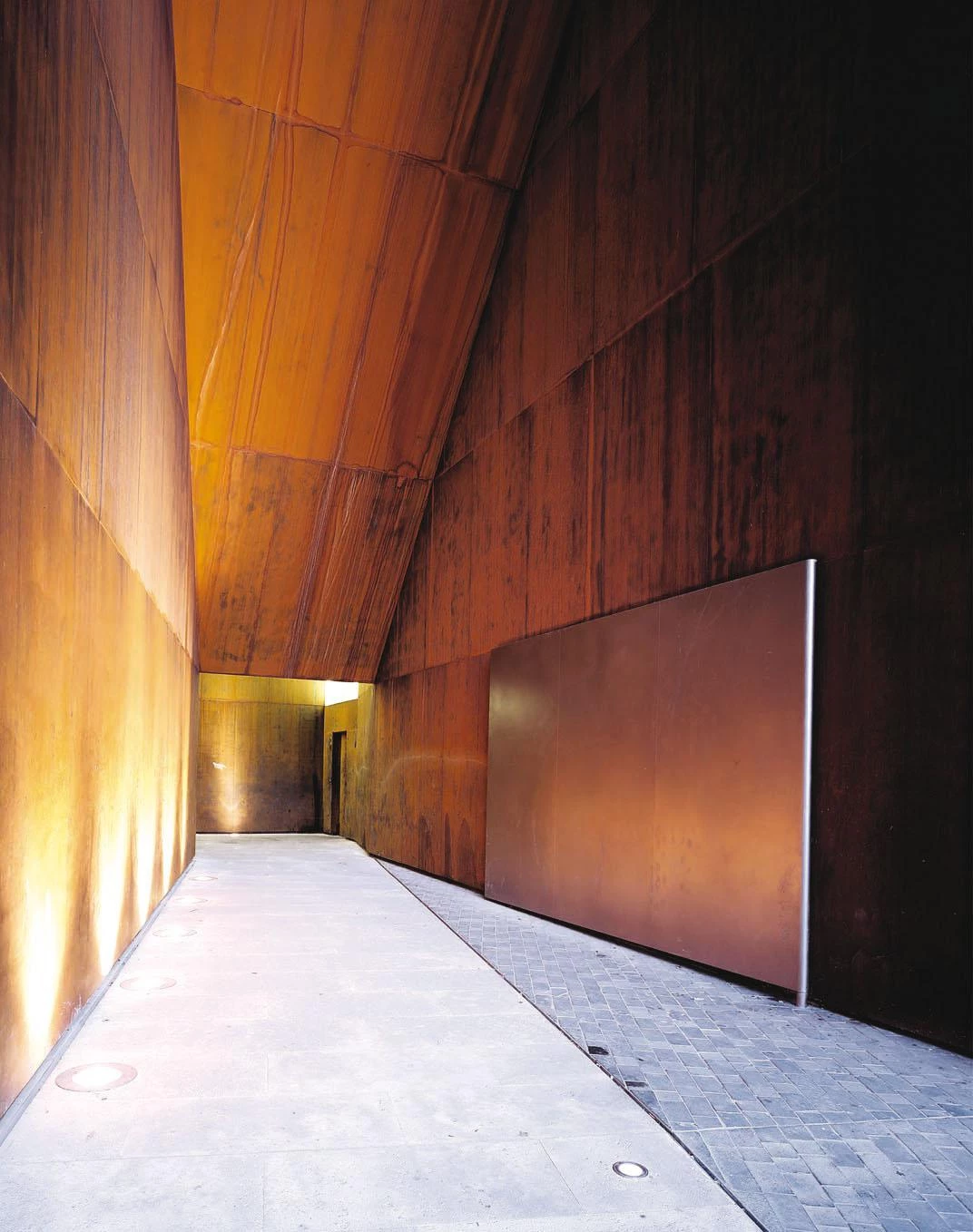
The project defines a new gate to the city. Through a 120 meter long and 2,5 meter wide stone carpet, the travellers who leave the train station cross a tree-lined space and enter the wall.
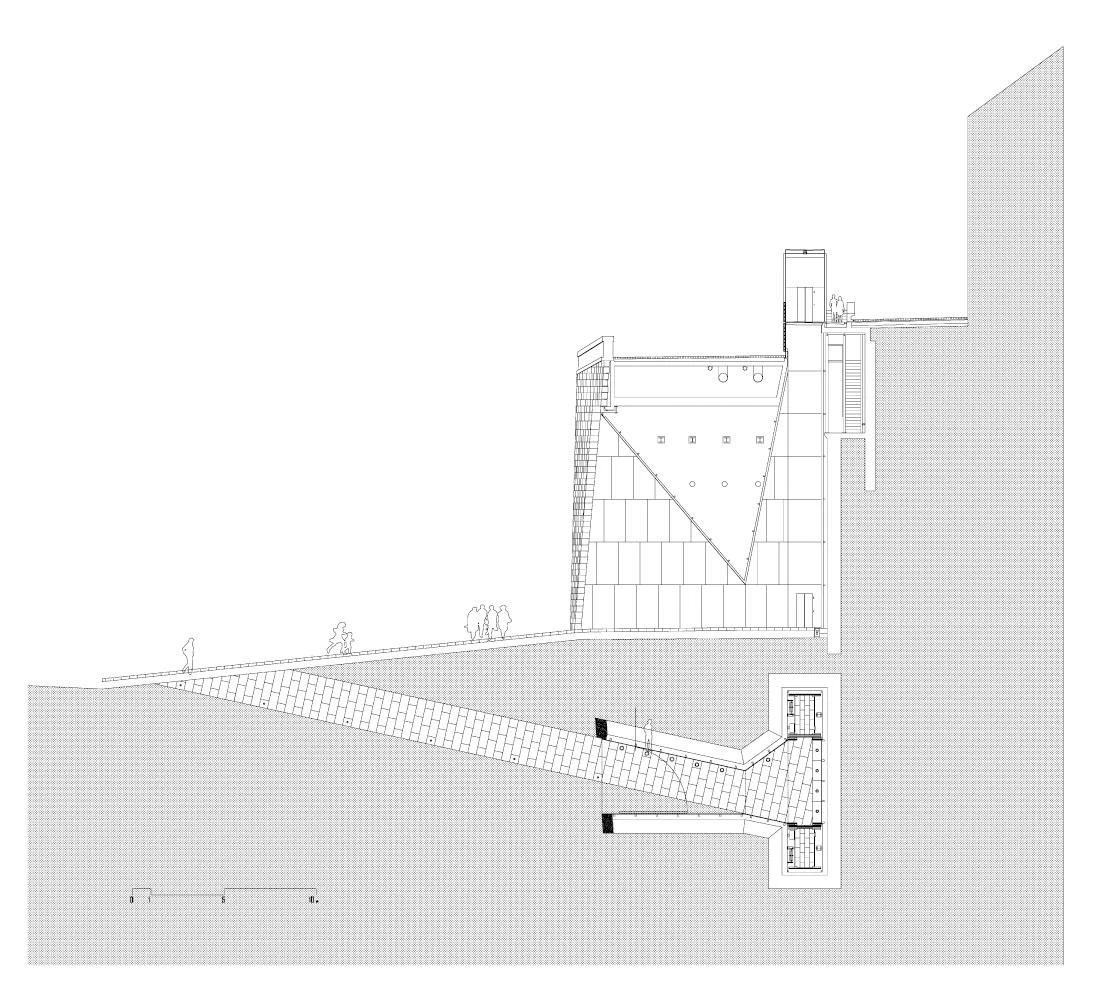
The Paseo del Óvalo project is above all an exercise of urban development, one which does not compromise the existing. Eliminating the parking lot here has allowed to ensure more space for strollers, with new trees and urban furniture. The ground surface has been homogeneized with stone paving, paying special attention to lighting, placed both on the position lights that delimit the area for traffic and on the lower part of the stone benches, the wall parapet and the facade of the promenade.
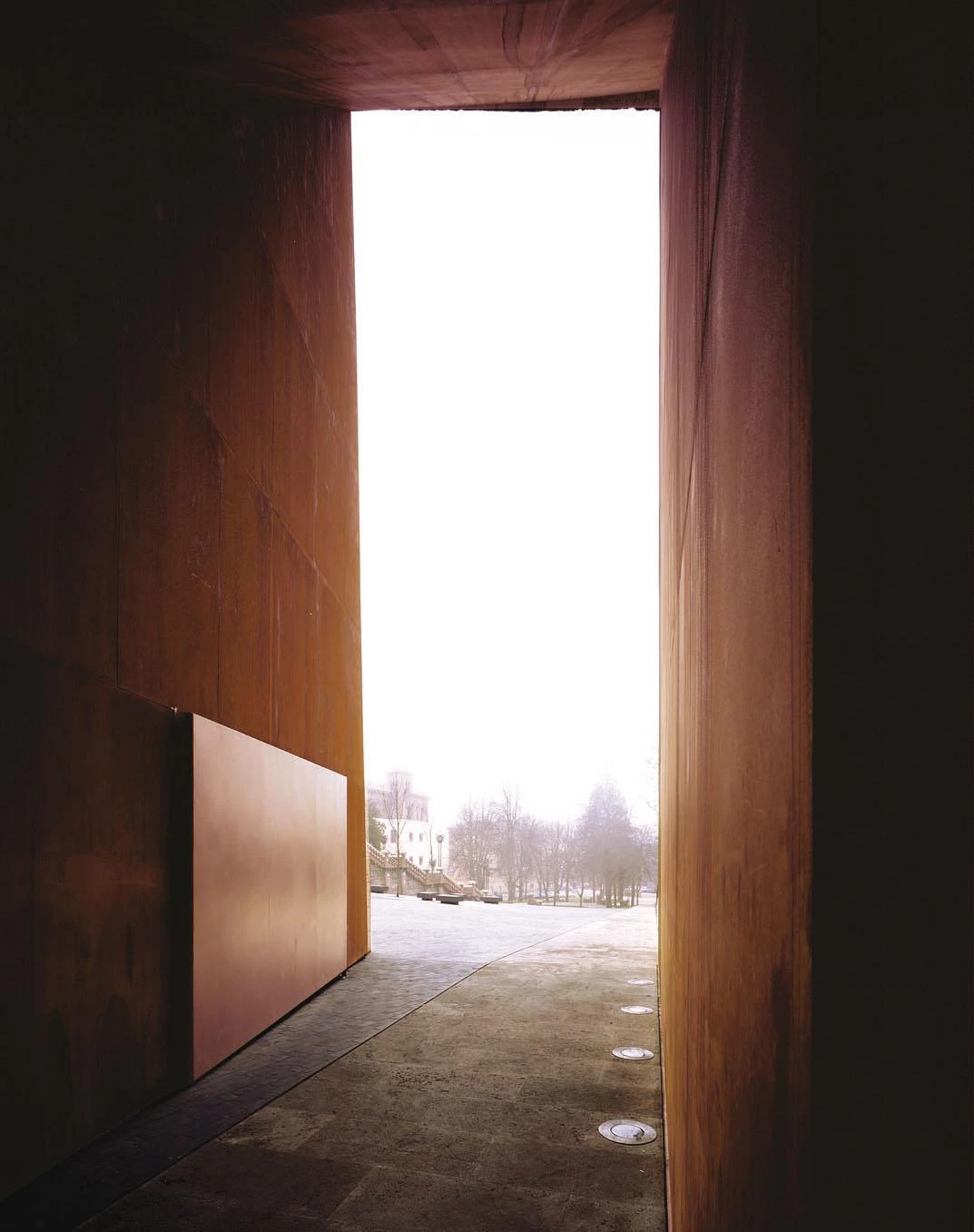
The funneled shape of the opening, clad in core ten steel, emphasizes the entrance of light and leads to the two elevators that span the 17 meter unevenness between the wall’s footing and Paseo del Óvalo’s balcony.
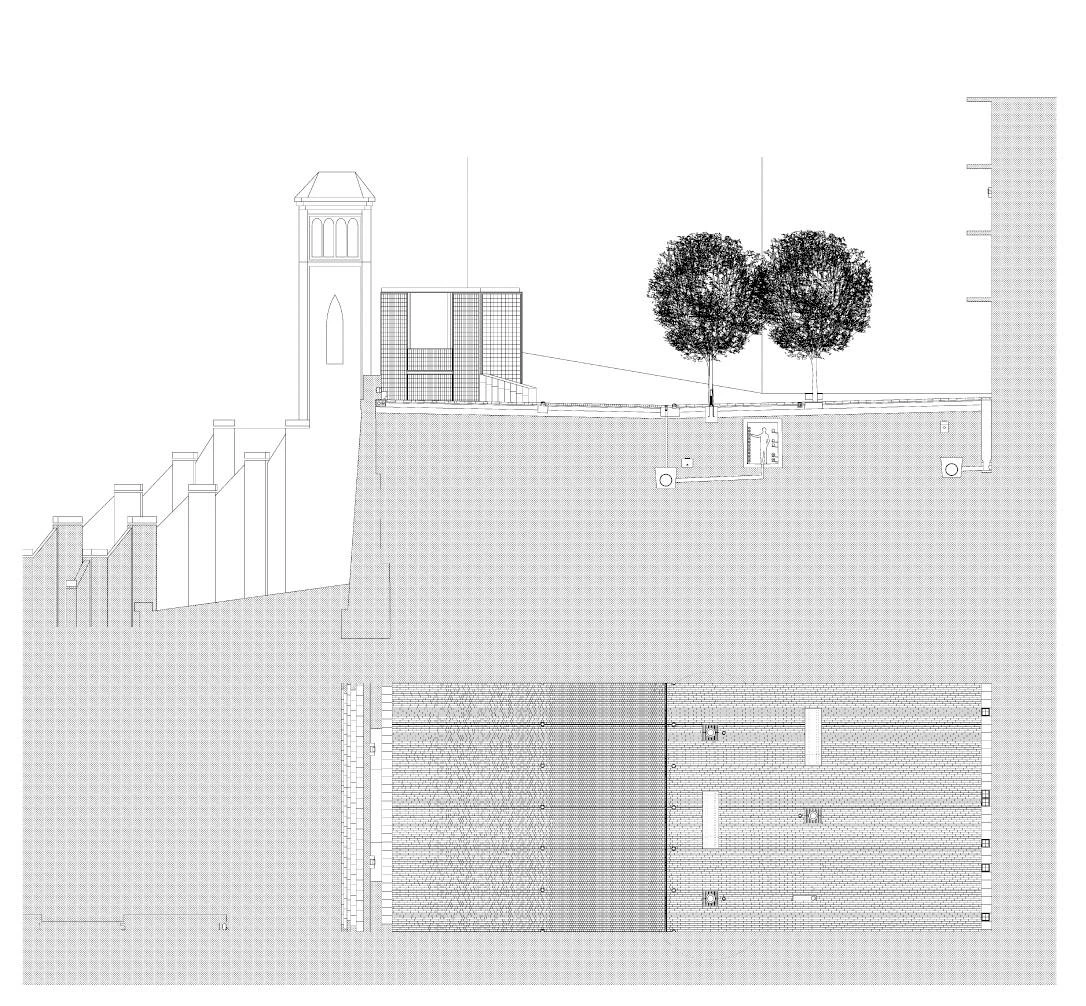
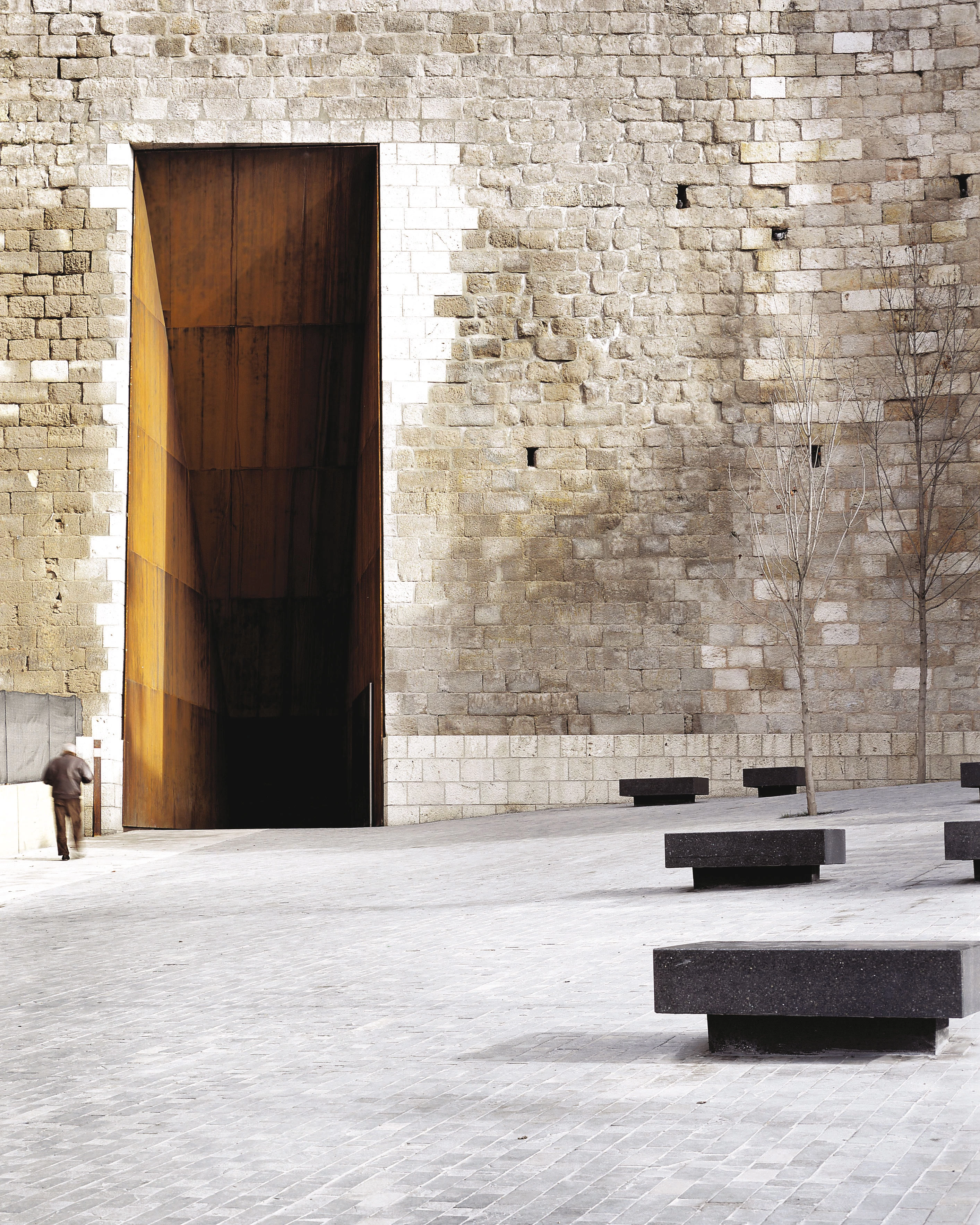
Cliente Client
Diputación General de Aragón
Arquitectos Architects
David Chipperfield Architects; Fermín Vázquez - b720 Arquitectos (arquitecto asociado associate architect)
Colaboradores Collaborators
b720 Arquitectos: Fermin Vazquez, Marc Albiol, Crisitina Algás, Albert Arraut, Katrin Baumgarten, Sonia Cruz, Ema Dunner, Iker Gil, Itziar Imaz, Javier Lopez, Eduard Miralles, Agustín Miranda, Takayuki Nakajima, Magdalena Ostornol, Doris Sewczyk, Ana Stackic, Cristian Zanoni
Consultores Consultants
Obiol, Moya y Asociados: Agustín Obiol, Josep Ramon Solé (estructuras structural engineer); Perfil 7: José Felipe Martínez; Gabinete Turolense de Ingeniería Industrial: César Esparza (instalaciones services engineer); Tirwal Técnica: Rafael Calvo, Jose Fandos (aparejador quantity surveyor); José Ma Sanz, Antonio Pérez (restauración restoration consultant); Artec Luminotecnia: Maurici Ginés (iluminación lighting consultant)
Contratistas Contractors
Necso S.A.: J.A.Chapa
Fotos Photos
Hisao Suzuki

