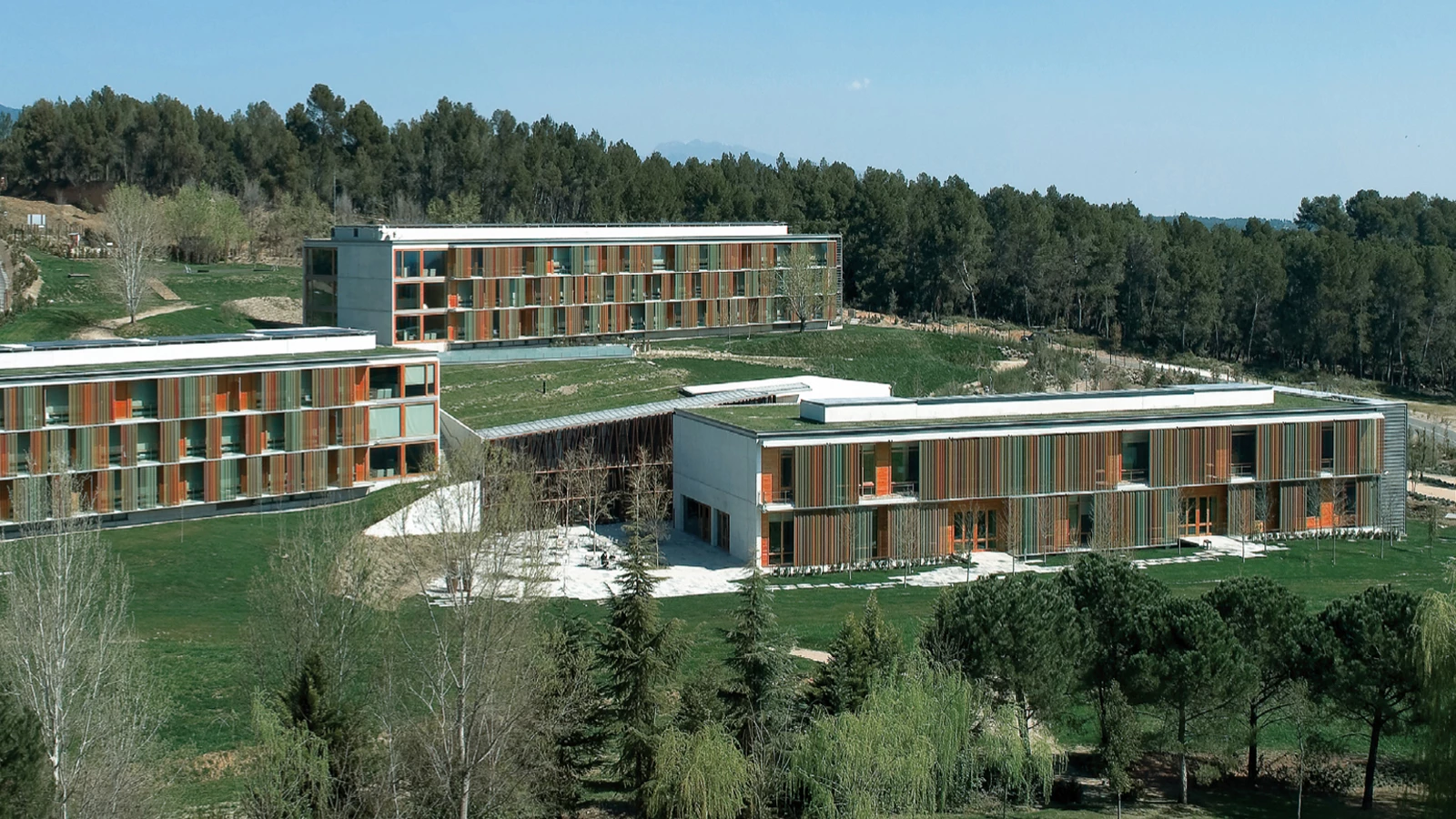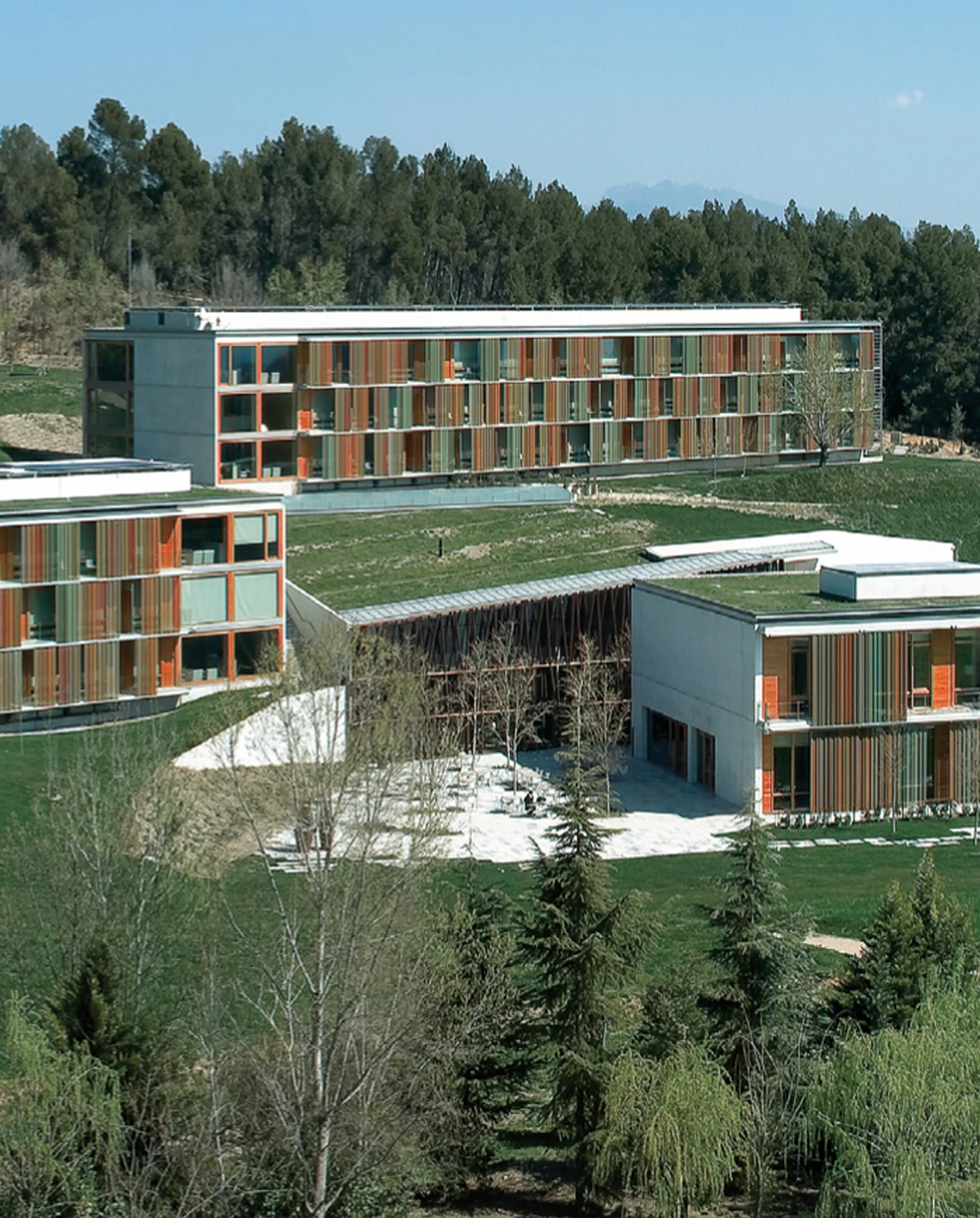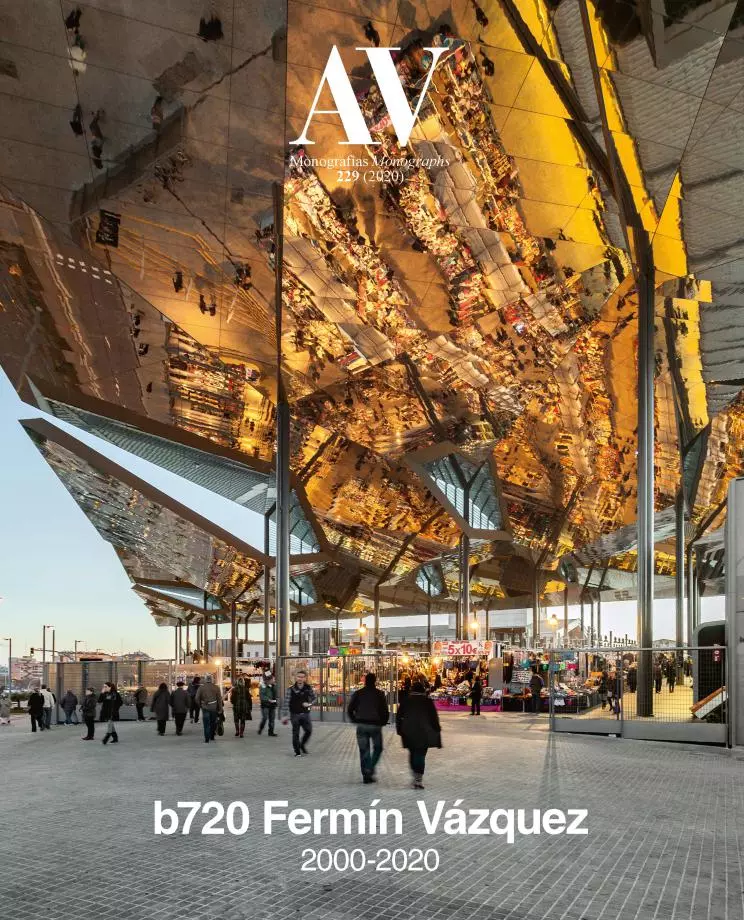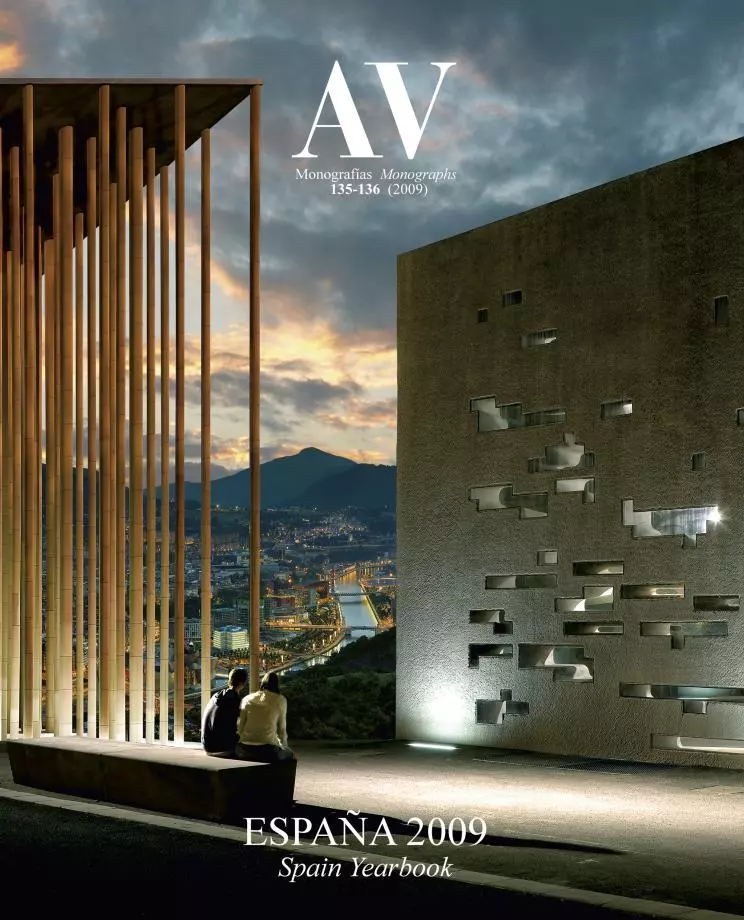La Mola Hotel & Conference Center, Terrassa
b720 Fermín Vázquez Arquitectos- Type Hotel
- Material Cortén steel
- Date 2005 - 2008
- City Terrasa (Barcelona) Barcelona
- Country Spain
- Photograph Duccio Malagamba Joan Argéles
- Brand PGI Artec
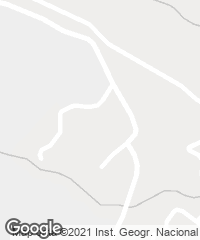
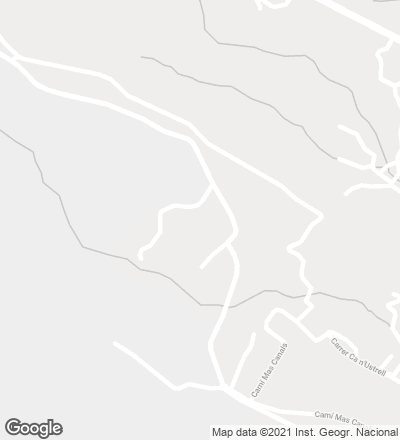
A plot located amid the recently opened Del Prat Golf Club and the park of Sant Llorenç del Munt i l’Obac, in Barcelona, provides the site for this new hotel complex with 186 rooms and complementary services such as restaurants, meeting rooms, conference halls, auditoria, multipurpose spaces and well-being and health facilities (spa, fitness center, etc.). In order to reduce the visual impact on the natural environment, the program is divided into four prismatic buildings whose height never exceeds that of the tree groves surrounding the complex.
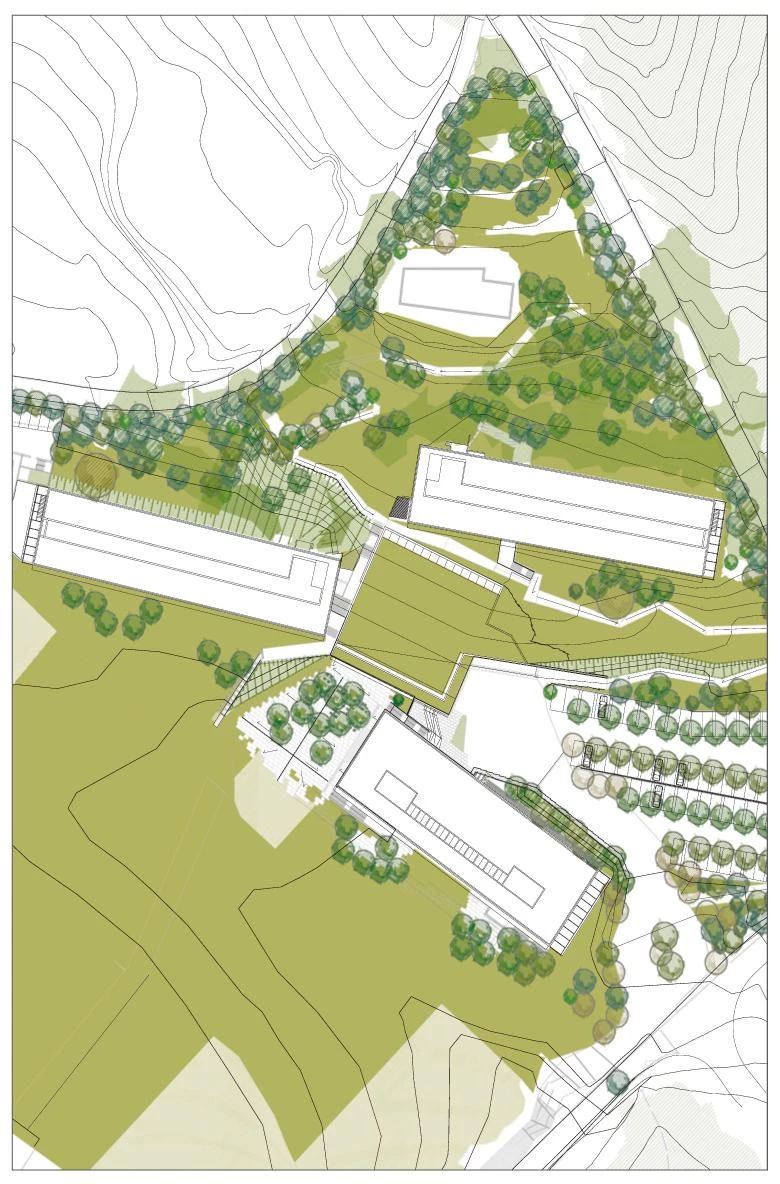
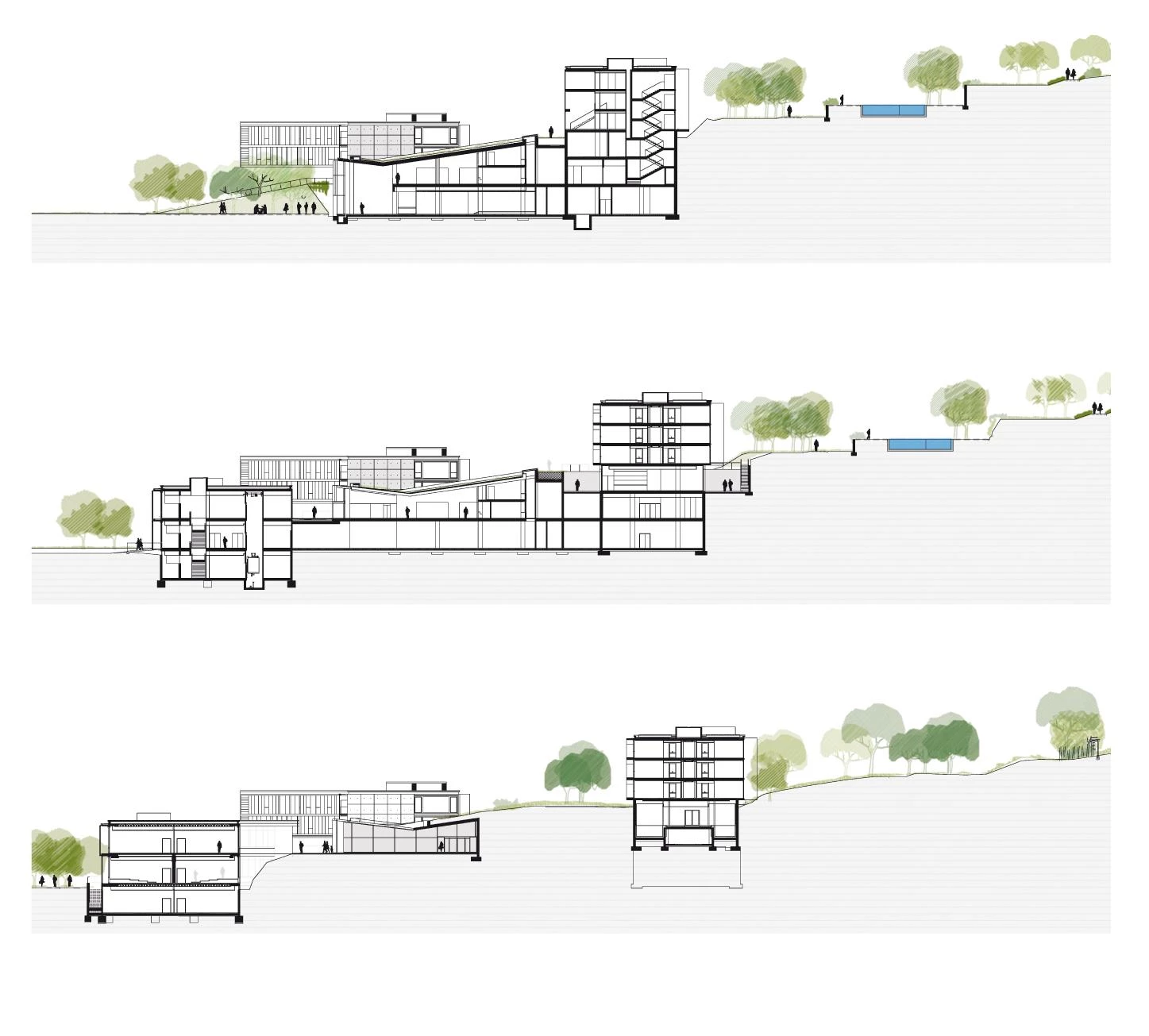


Located on a hillock in a rich natural environment, the three prismatic volumes that make up the hotel complex are linked by a partially buried piece; all together they complete the program of hotel and congress center.
Two of the volumes contain the hotel rooms – placed lengthwise along a central corridor in three floors above ground level – and also a lounge area at the entrance and several basements for auxiliary services. The bedrooms located on the southern facade have balconies that seek the landscape views and are equipped with a solar protection system formed by sliding walls of perforated sheet. These partitions have been designed as large colored curtains whose tones blend seamlessly with those of the park’s autochthonous vegetation and with the artificial nature of the golf club. A third prismatic volume, of similar characteristics but taller, contains the convention center.?Its interior accommodates several auditoria, multipurpose rooms and various assembly halls around a large open lobby. It also has a ground floor that is directly linked with the exterior that houses the conference room.

The hotel is accessed through a partially buried volume which acts as a central lobby. It is covered by a large canopy built out of core-ten steel sheet, the glazed facade of which is protected by a latticework.
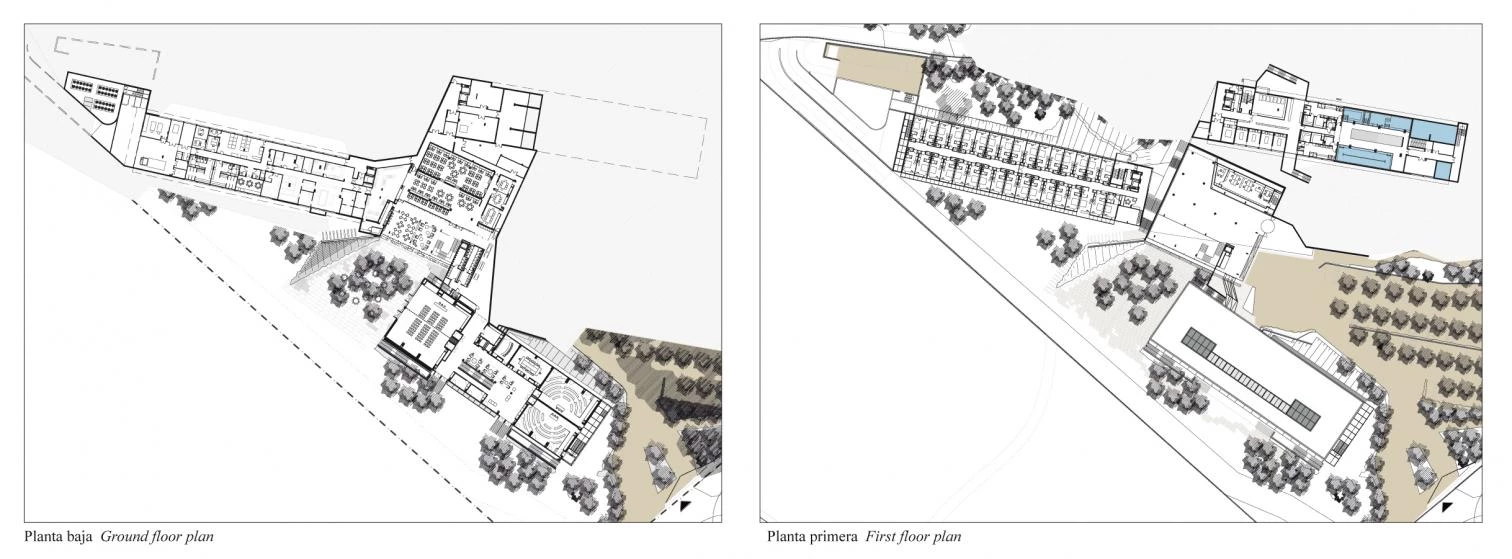
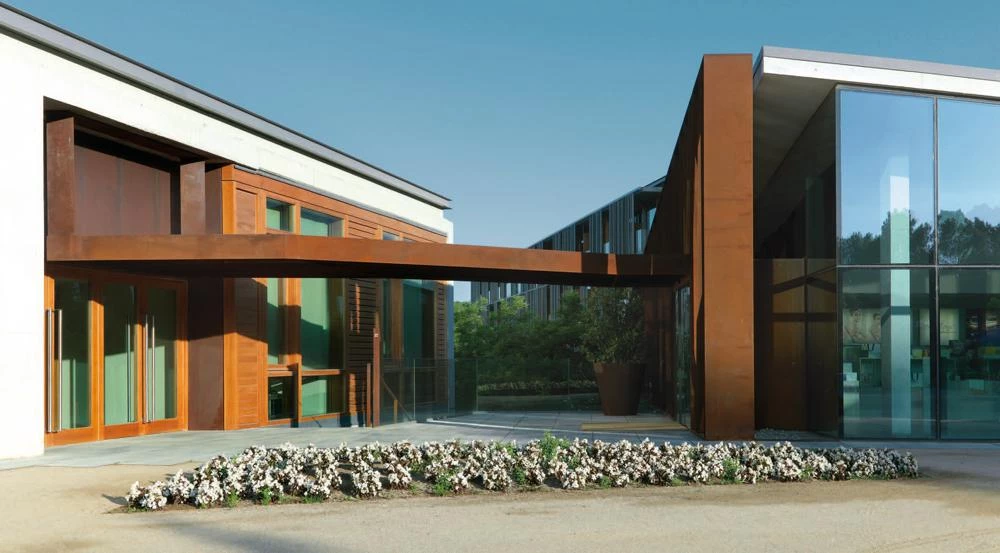
Between these three volumes, a fourth building, partially buried, gathers the communal spaces and performs also as a main entrance and as a general distribution element for the whole complex. A canopy built with core-ten steel sheets provides protection and privacy to the large glazed facade, and at the same time evokes the surrounding landscape, becoming in this way the main point of reference of the intervention.
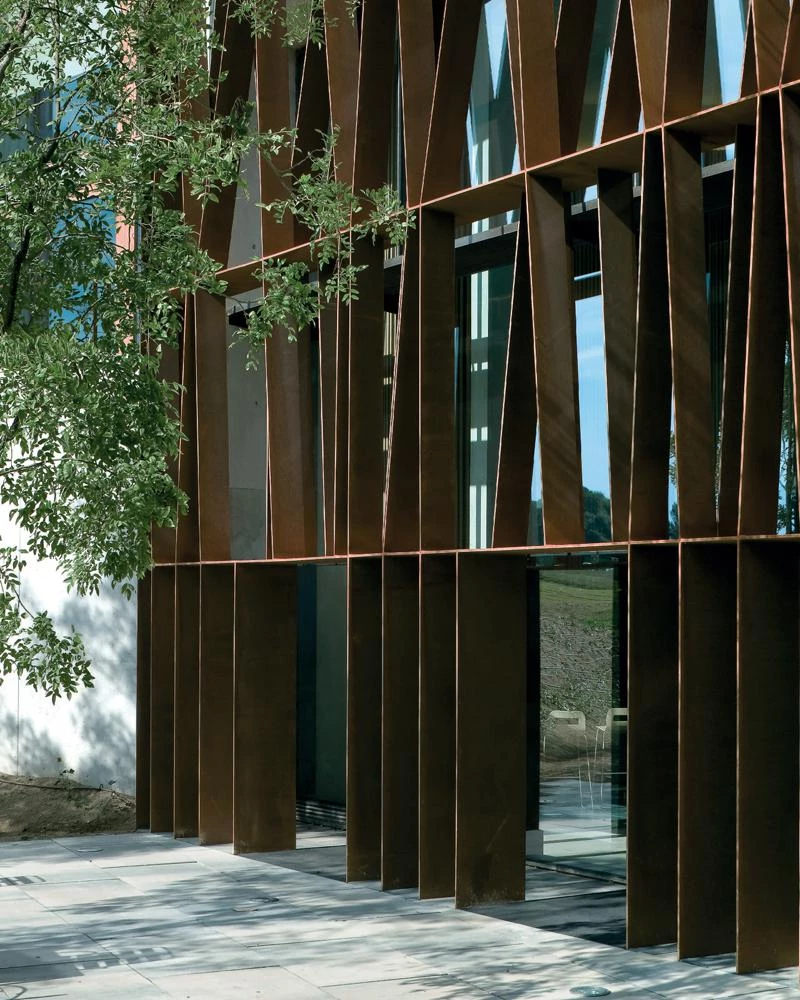
The glass facades allow to make the most of natural light during the winter season, while in summer, the solar control systems keep the rooms cool. Furthermore, the ‘freecooling’ system permits natural ventilation and the solar panels help to reduce energy use. The prominent use of exposed concrete combined with pine wood enclosures and landscaped roofs gives a unitary image and a calm appearance to the complex, perfectly integrated in its context.

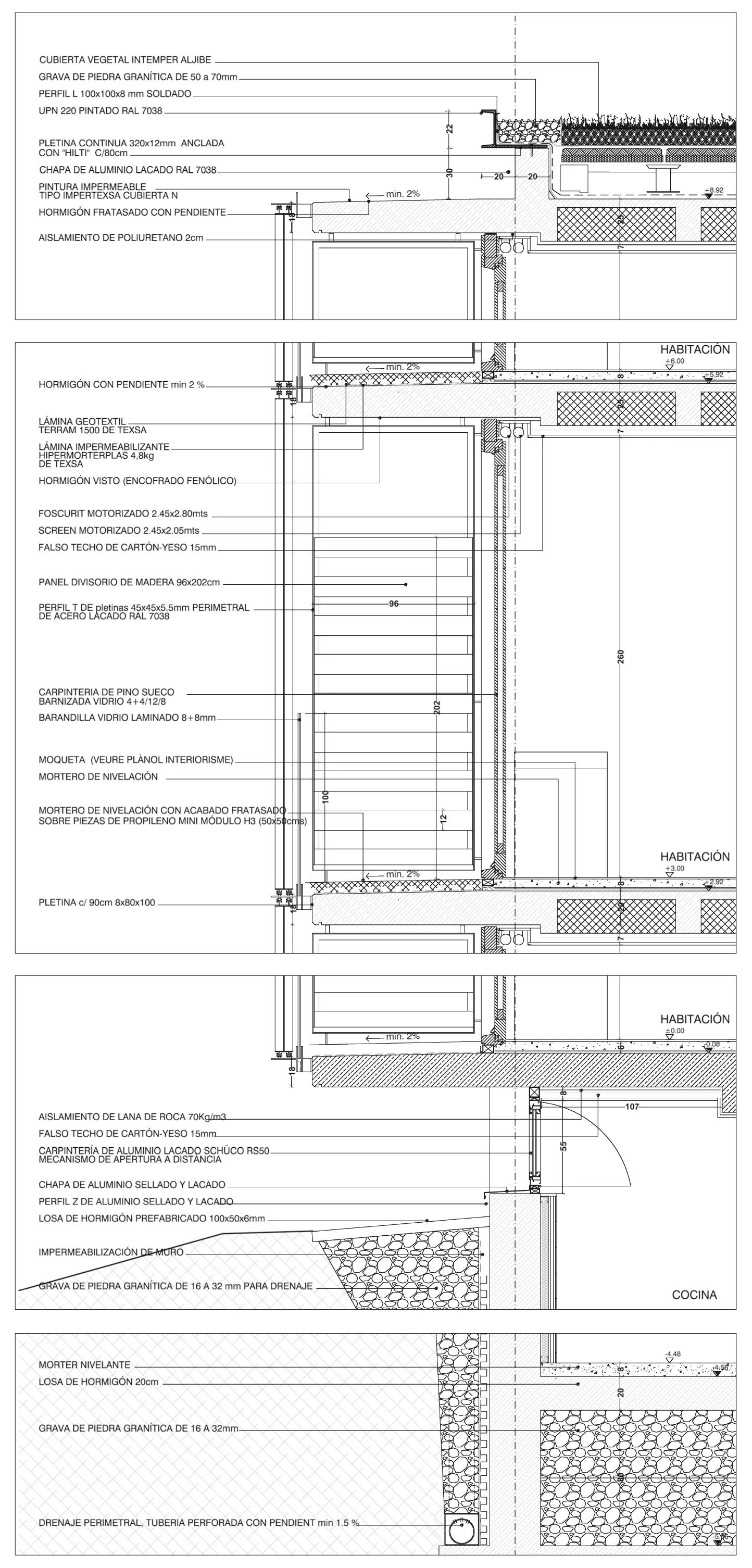
The south facade has a sun protection system formed by sliding doors of perforated sheet. Designed as if they were large curtains, their tones blend seamlessly into those of the surrounding landscape.
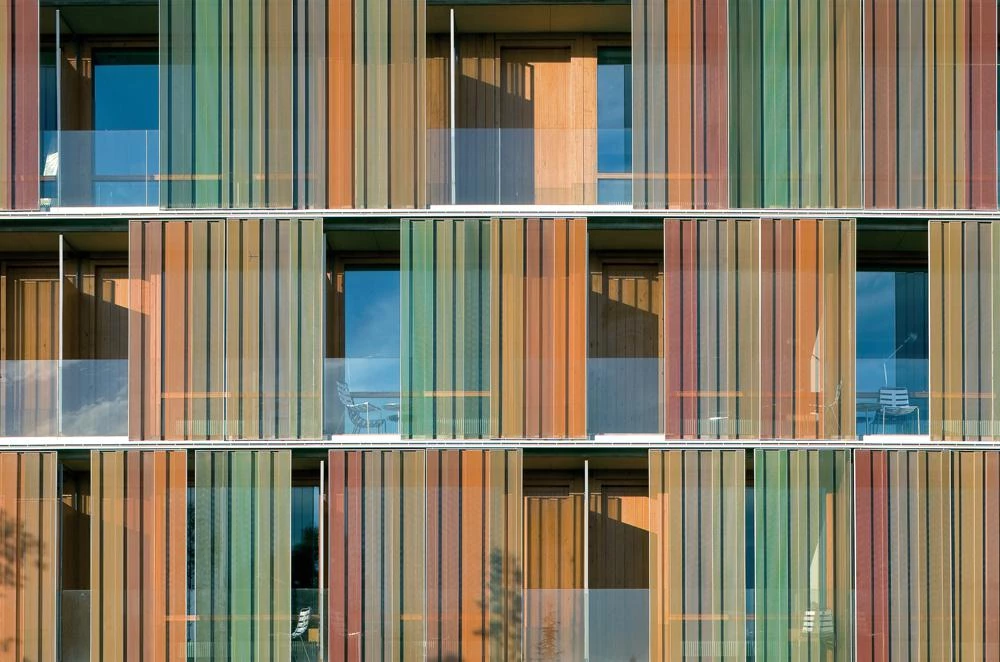
Cliente Client
Layetana Inmobiliaria
Arquitecto Architect
Fermín Vázquez
Colaboradores Collaborators
Fernando Luna, Andreas Moser, Pablo González, Laura Marticorena, Carles Martínez-Almoyna, Eduard Miralles, Manuel Rivas, Giussy Ottonelli, Andreas Moser, Eduard Miralles; Josep Gilabert (aparejador quantity surveyor)
Constructor Constructor
Costruccions Baldó S.A.
Consultores Consultants
Base 2 (estructura structural engineer); P.G.I. Instal·lacions (instalaciones electrical and mechanical engineer); Audioscan (acústica acoustic consultant); Artec Luminotecnia (iluminación lighting engineer); Bet Figueras (paisajismo landscape architect); Selanor (seguridad y salud safety)
Fotos Photos
Duccio Malagamba, Joan Argéles

