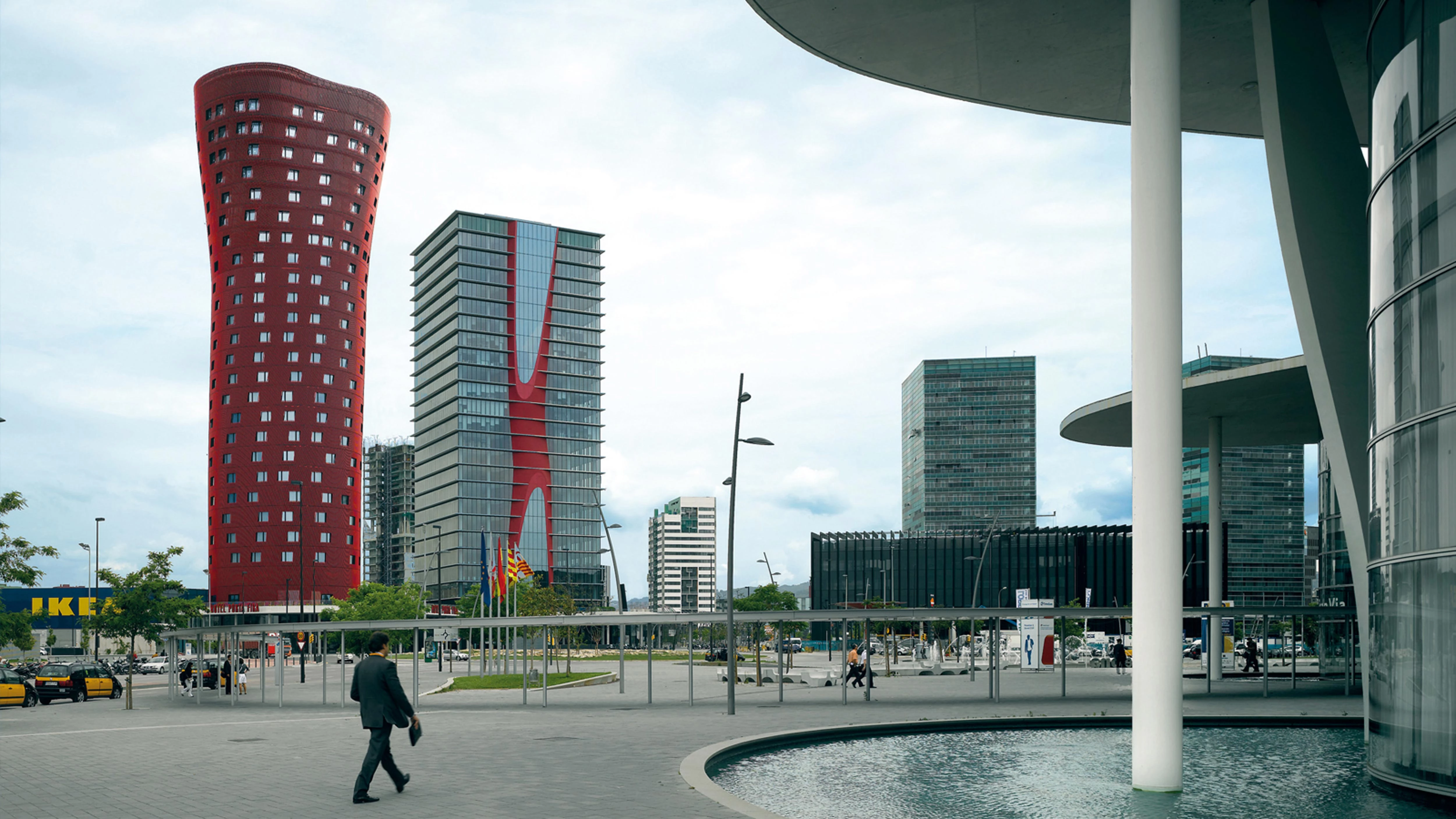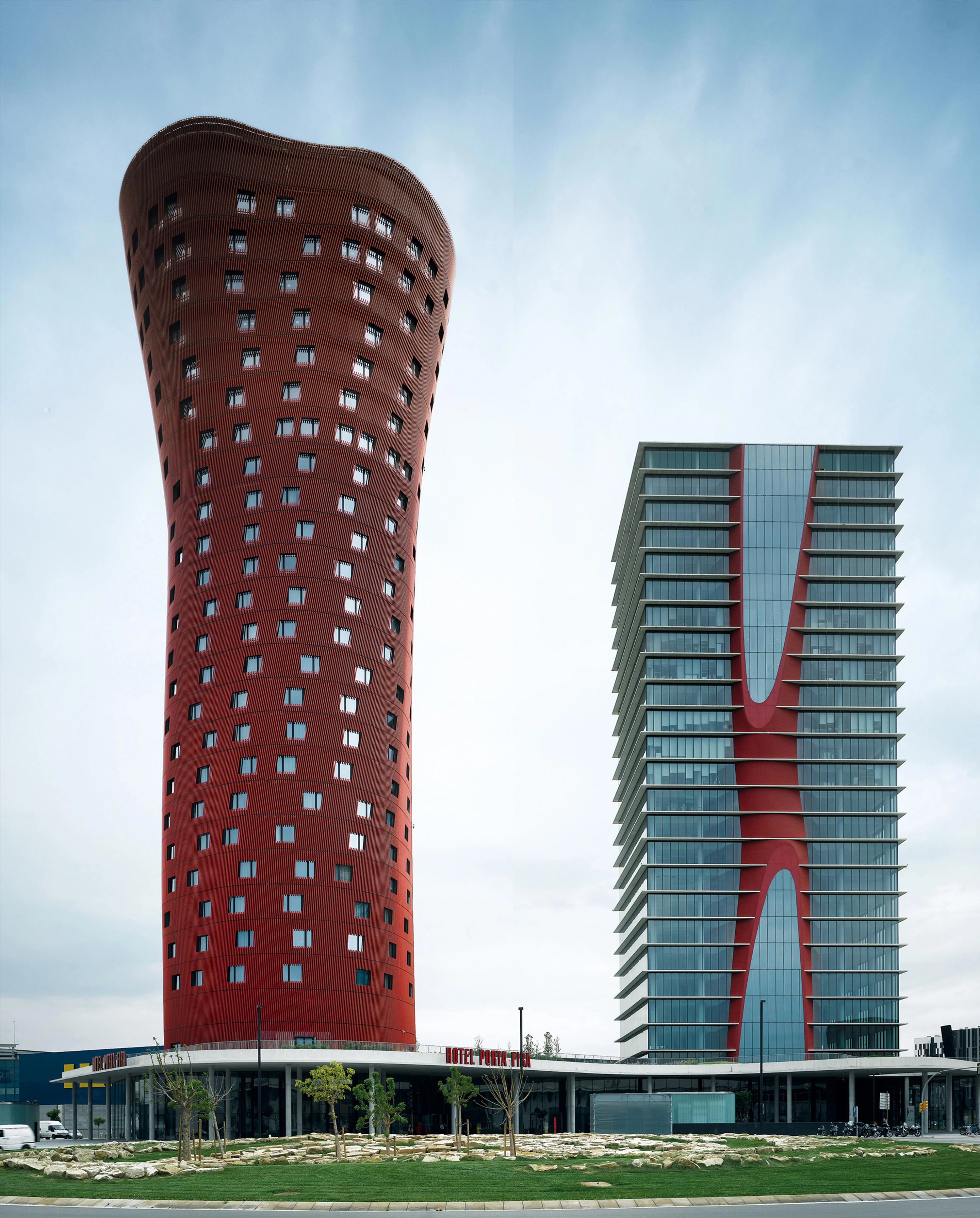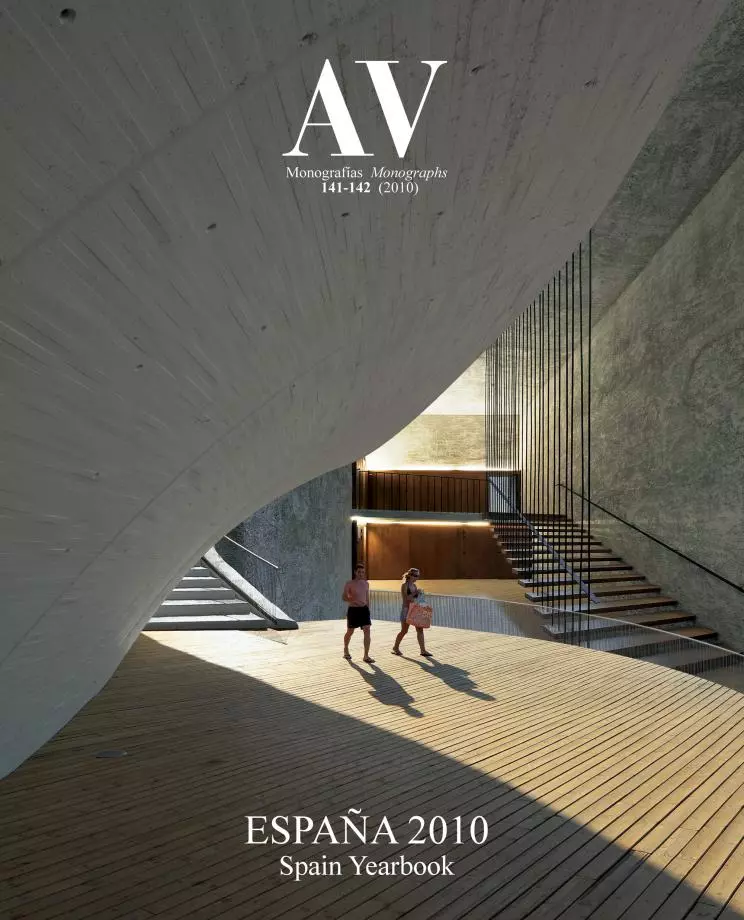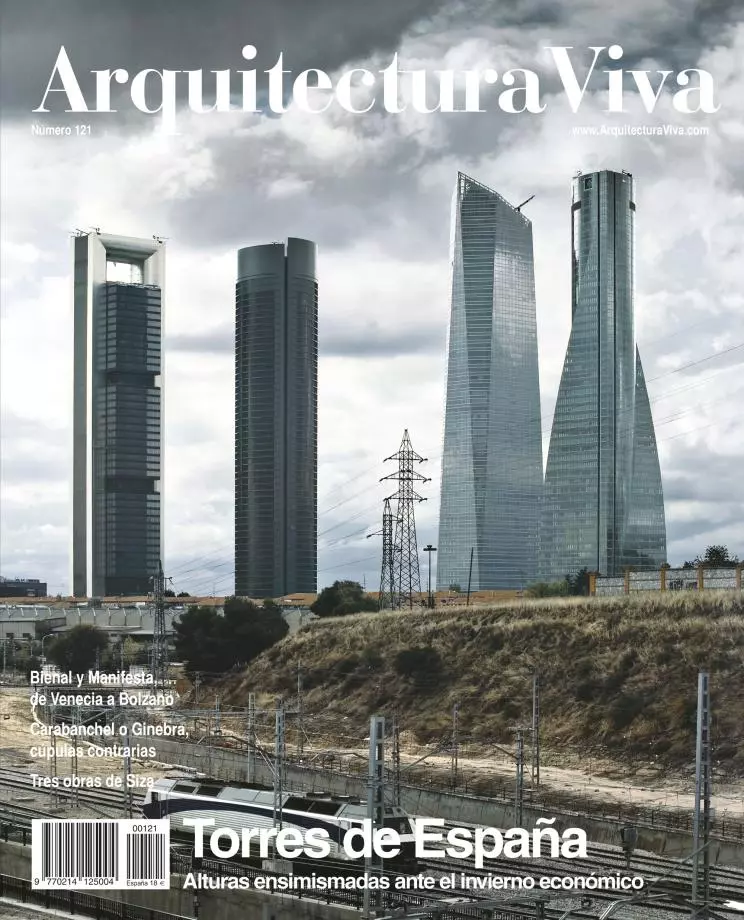Porta Fira Tower, Barcelona
Toyo Ito b720 Fermín Vázquez Arquitectos- Type Hotel Headquarters / office Tower Housing Commercial / Office
- Date 2009
- City Barcelona
- Country Spain
- Photograph Roland Halbe
- Brand Atisae Artec3 Identity design
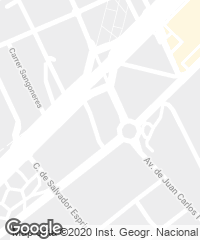
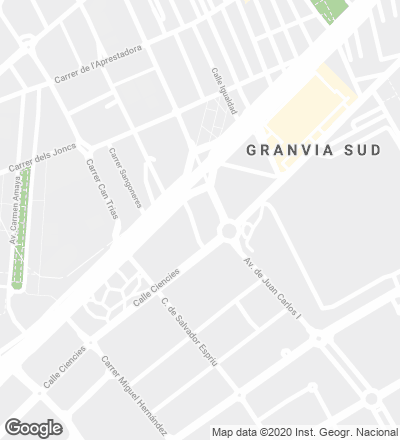
The competition for the extension of the Fira of Barcelona was held in 2002. The brief described an ambitious project that included the design of four pavilions, two access buildings linked by a central spine, an auditorium, part of of the urban plan and two towers that would rise as emblems of the operation. The winning project in the competition was that of the Japanese Toyo Ito in collaboration with b720. The complex, part of which is already completed, will turn Barcelona’s Fira into Europe’s second largest fairgrounds. These grounds include the Porta Fira towers, two very different volumes, the first one a hotel, the second an office building, which engage in a subtle dialogue with one another and that, with the idea of addressing their environment, something they accomplish with the aid of their strategic position – between the Barcelona airport and the city –, intend to become the gateway to L’Hospitalet de Llobregat and to Barcelona.

The first tower, with a treble-shaped floor plan, rotates as it rises, opening up at the top as if it were a flower. The perception of its organic form changes as one goes around it. The structure is made of reinforced concrete and the skin covering it is built as a system of red metal tubes placed diagonally, and which further underscore that torsion. This perception is enhanced and finds its complement in the office tower, an at first glance pure volume, of rectangular geometry, wrapped up in a glass wall that is slightly set back with regards to the slab, but whose vertical core, in a red tone, located at the side of the floor plan and also with an organic form, becomes a reflection of the hotel tower. A common atrium links the two buildings.




With 28 floors, two of them underground, the hotel tower reaches a height of 112,71 meters, and has a gross floor area of 34,688 square meters that accommodate 344 rooms, a large lobby, a banqueting hall, meeting and conference areas and also service zones. The offices take up the rectangular tower, which has 27 floors – three of them underground – distributing the 45,420 square meters of the overall built surface in open plan floors of large structural spans. Lastly, the other program contemplated in the brief, for retail, is accommodated in the plot devoted to offices, on ground floor, wrapping up the facade that delimits the park and closing in this way the commercial ring of Plaza Europa.






Cliente Client
Hoteles Santos, Realia
Arquitectos Architects
Toyo Ito (ITO AA), Fermín Vázquez - b720 Arquitectos
Colaboradores Collaborators
ITO AA (proyecto project team): Takeo Higashi, Atsushi Ito, Wataru Fujie, Keisuke Sawamura, Shuichi Kobari, Florian Busch, Andrew Barrie; Kenichi Shinozaki, You Hama (externos external).
b720 (proyecto project team): Fermín Vázquez, Alexa Plasencia, Cristina Algás, Ana Caffaro, Laia Isern, Peco Mulet, Pietro Peyron, Andrea Rodríguez, Gaëlle Lauxerrois, Magdalena Ostornol, Mirko Usai.
b720 (dirección de obra site supervision): Fermín Vázquez, Cristina Algás, Ana Caffaro, Laia Isern, Anaïs Blanc, Andrea Rodríguez, Gaëlle Lauxerrois, Carolina Ferrer, Joâo Miguel, Magdalena Ostornol, Mirko Usai; Bardaji Capdevila Management Barcelona S.L. (BCMB) (administración, arquitectos técnicos management, quantity surveyors)
ITO AA (supervisión diseño design supervision): Toyo Ito, Atsushi Ito, Wataru Fujie, Keisuke Sawamura, Shuichi Kobari, Nils Becker, Esteban Jaramillo
Consultores Consultants
IDOM Ingeniería y Sistema S.A (estructura structural engineering); Grupo JG Ingenieros, Climava (instalaciones mechanical engineering); Atisae (salud y seguridad health and security); Artec3 (iluminación lighting); Bet Figueras (paisajismo hotel hotel landscaping), Identity Design S.L (señalética hotel hotel signs)
Contratista Contractor
FCC Construcción, S.A., Schüco (fachada hotel hotel facade)
Fotos Photos
Roland Halbe

