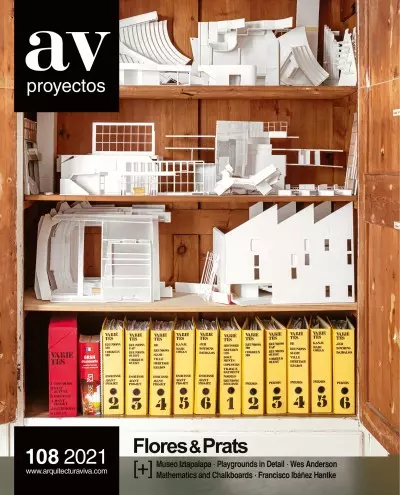

Through a project carried out by Francisco José Padilla and Juan Manuel Nicás on the initiative of Fundación Juegaterapia, the roof of Gregorio Marañón Hospital’s maternity and neonatal building – a 2003 work of the architect Rafael Moneo, in collabo
The heterogeneous stage proposed rests with systematic discipline on an orthogonal matrix of 2x2 meters, to establish rules and a ‘do it yourself’ philosophy that creates endless options for altering and extending the original plan...
Playgrounds emerged during modernity, and constitute small oases that separate children from a city for which they are still not prepared. Robert Moses saw them as symbols of democracy; Aldo van Eyck, as spaces that are fundamental for social integra
Playgrounds emerged during modernity, and constitute small oases that separate children from a city for which they are still not prepared. Robert Moses saw them as symbols of democracy; Aldo van Eyck, as spaces that are fundamental for social integra
Two interventions shape new urban spaces in two Panamanian cities. Firstly, the ‘Corredor Urbano’ (urban highway) threatened to isolate the more modest districts of the city of Colón, so the project occupies the leftover sites around the intersection
The new urban space, pervaded by the spirit of the artistic community of Songzhuang, is articulated by a zigzagging linear wall that alternates brick and steel to conceal the parking lot, and that unfolds to house the different playground areas.
The firm of the Madrid architects José de Villar and Carlos Chacón won the competition to design a park included in the plan for Valle del Puebla in Mexicali, capital city of the Mexican state of Baja California. Spaces of different scales interconne
A rope bridge and monkey bars connect the twin vertical structures of this playhouse for children. Built entirely out of spruce-pine-fir parts measuring 5 x 7.5 centimeters, the overall size of 2.4 x 2.4 meters makes the ensemble transportable by tru
In contrast with the stone and concrete of the buildings surrounding it, the wood structure proposes an itinerary through a topography of gently rolling rubber mounds and centered around the existing pine tree, to which a pitched roof house clings.
The windmill blades, with soft curves due to their aerodynamic shape, are transformed into a playground, and by integrating the trees on the plot it is possible to build a labyrinth with four towers, a net, and a panna-cage...
The project draws on three different local resources: the geological and seismic expertise of the oil industry; the technology, materials and waste related to oil production, and, lastly, the ideas and collaboration with young local groups.
Inspired in natural caves, the project creates a space of 50m3 in a piece of 1,5 tons of waste hollowed via subtractive manufacturing technology; the cave is exposed to sunrays and to rain, it can be climbed and has a number of hiding places. The mat

