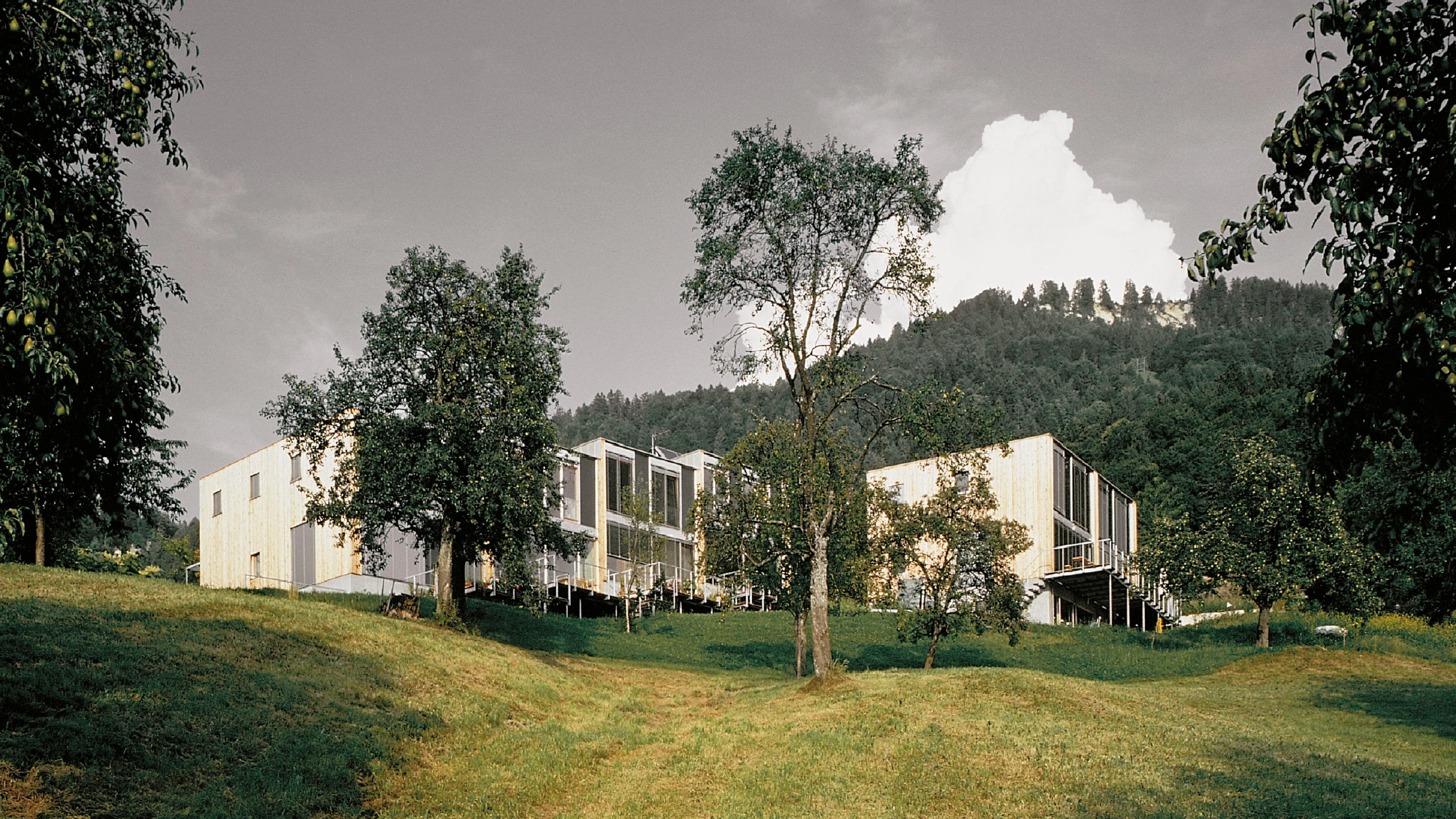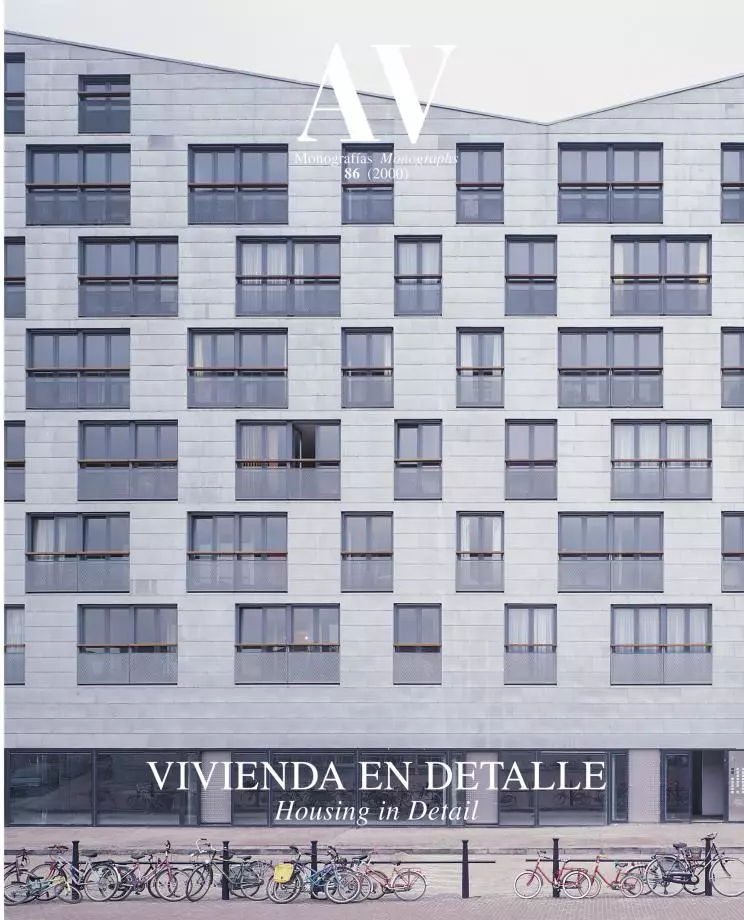Six Attached Houses, Batschuns
Walter Unterrainer- Type Collective Housing
- Material Wood
- Date 1997
- City Batschuns
- Country Austria
- Photograph Margherita Spiluttini
With its many days of sunshine but chill, the Austrian region of Vorarlberg has all the conditions to justify the domestic uses of solar energy that are now being discovered. Close to Lake Constance and with the Alps as backdrop, the idyllic town of Batschuns is the scene of a residential proposal that, while distancing itself from the mountain architecture of the area, puts forward an entire catalog of measures for the saving and passive gaining of energy. The dispersed arrangement of constructions in this urban core has made it possible to position the houses freely, without too much thought to street alignments or cornice lines. Hence, the six dwellings are placed in two rows that are slightly shifted with respect to one another, in such a way that each has one long side facing southwest. In effect, just through positioning within the parcel, the project maximizes the domestic space’s exposure to the sun.
Both actively and passively, each house is a receiver of energy. Each of its planes has a specific role in the functioning of the thermal machine, and this has a direct bearing on the composition of the building. The northeast facade, which is parallel to the street and especially isolated, has only the indispensable number of openings and is clad with larchwood boards, a salute to the wooden tiles that coat the buildings of the region. In contrast the southwest facade is totally glazed at ground level, while solar panels are placed vertically over the opaque surfaces between the windows on the upper floor. Energy losses are minimized through a hermetic skin equipped with a mechanical ventilation system, which preheats air by sending it through a buried conduit before blowing it into the house. Bad air is removed through the bathroom and the kitchen smoke extractor, while impulsion is through the south facade.
With hot water requirements covered by the collectors, the thermal needs of the building are reduced to an average of 10 kWh per square meter, which is taken care of by a minimal heat pump integrated into the air renewal system, rendering fireplaces and other conventional heating systems superfluous. According to plans, photovoltaic panels have yet to be installed on the roof. In a near future, these are to supply the electricity circuit when necessary, turning each dwelling into a self-sufficient refuge, that will depend as little on the public infrastructures of our times as did the primitive hut... [+]
Cliente Client
Ess, Ammann
Arquitecto Architect
Walter Unterrainer
Consultores Consultants
Peter Nasswetter (instalaciones mechanical engineering)
Contratista Contractor
Ess, Ammann
Fotos Photos
Margherita Spiluttini







