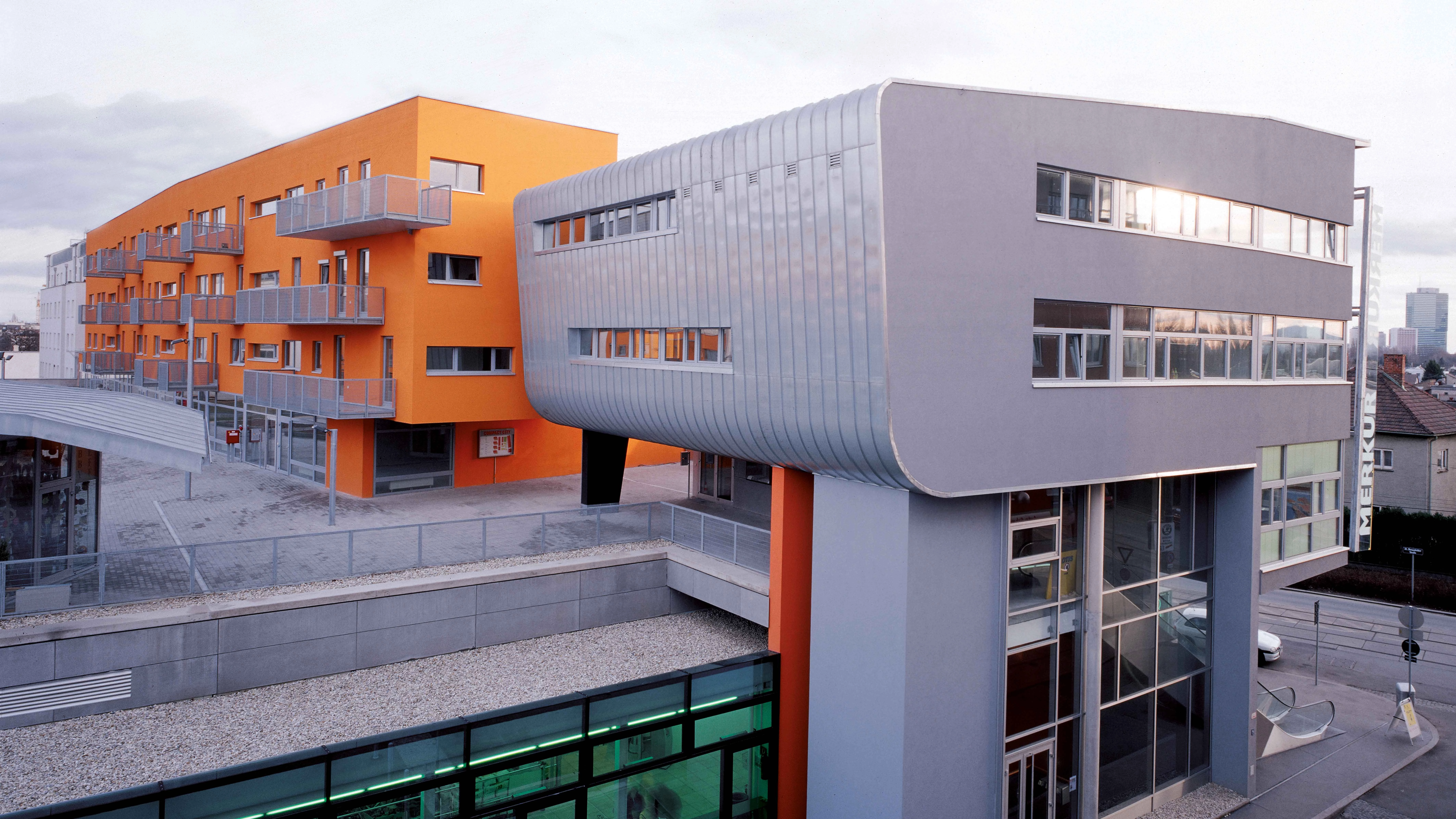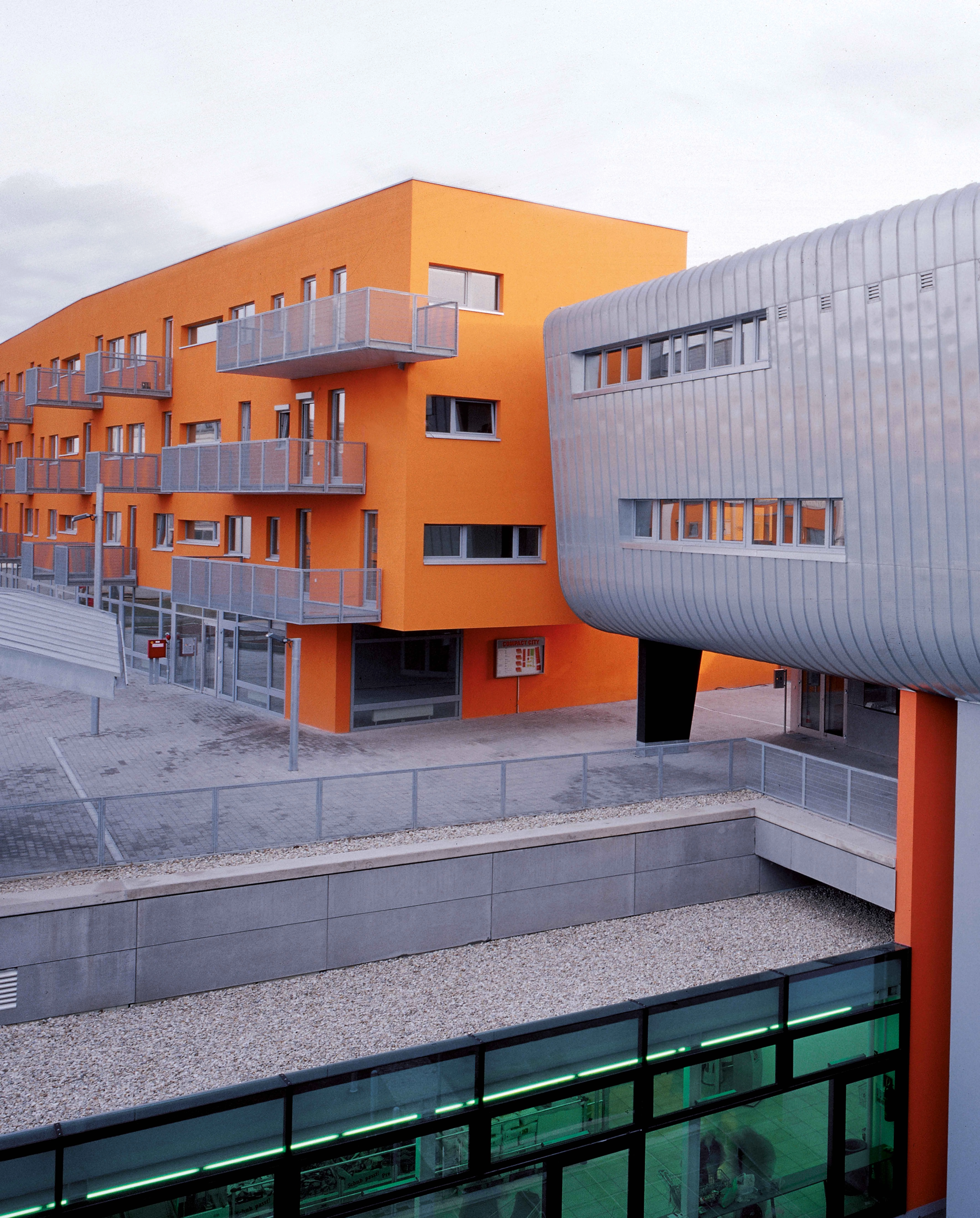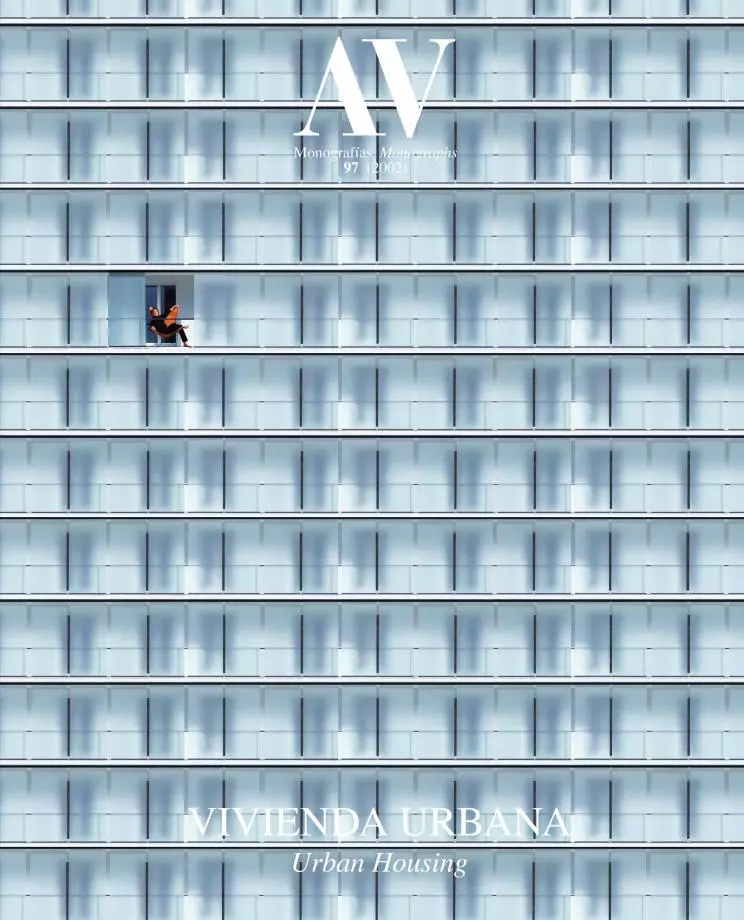66 Dwellings with Workshops and Offices, Vienna
BUSarchitektur- Type Housing Collective
- City Vienna
- Country Austria
- Photograph Anna Blau Nikolaus Similache
The Otto Wagner competition bases proposed to study two current questions from the point of view of urbanism: the relationship between dwelling and work under the conditions of a growing mobility and an immaterial communication that is becoming more and more usual and the connection between the city and its context, laying emphasis on both the densification and generation of open spaces and landscape. Under these premises, the project – that was awarded the first prize – redefines the tools to generate city from the urban potential of housing.
The analysis carried out showed that individuals working at home – homeworkers – had adopted a different pace of life than those who commute – cityworkers –, and also that their needs vary, giving way to a project in which the basis of such everyday life physically “supports” the whole of the proposal: a great platform with different levels of use constitutes the urban landscape upon which the buildings for work and housing are situated. Garages and workshops are completely submerged in the lower level, and above this one, the floor of access spans the unevenness of the street integrating a supermarket and the traffic circulations that reach the base of the upper volumes.
This urban ‘plate’ serves to support the structures that house mixed types of housing and workspaces. On one of the sides of the quadrilateral, workshops, offices and apartments are grouped in four volumes of elongated windows and horizontal communications in exterior galleries. Next, and with the same configuration as a traditional row of detached housing, is a volume of homes and professional studios, with exterior circulations that repeat the previous scheme of exterior galleries. As loose pieces that orchestrate an artificial landscape, on the center of the platform there are small boxes that house ateliers and shops, sometimes freestanding and others joined by glazed corridors to the volumes surrounding them. Lastly, and with an inclination that breaks the orthogonal layout of the platform, emerges a linear volume of homes and offices.
The orange tone is combined here with the metal of the exterior structures, giving the neighborhood a unique and singular image which is rounded off by two volumes that, like large infrastructures, set themselves apart from the whole: the metallic panels and the glass bring them closer to the size of the city they overlook...[+]
Cliente Client
S.E.G. -Stadterneuerungs- und Eigentumswohnungsgesellschaft
Arquitectos Achitects
BUSarchitektur: Laura Spinadel, Claudio Blazica, Rainer Lalics
Colaboradores Collaborators
M. Jadric, M El Khafif, K. Niebelek, C. Nuhsbaumer, G. Müller, H. Niessner, D. Schwaag, Y. Haberlandt, S. Pfefferle, T. Kogelnig, A. Schmoeger, T. Lüdtke, P. Krähenbühl, K. Rätzsch
Consultores Consultants
Ewald Pachler, Kollitsch Stanek (estructura structure); Vienna Öko System, Pfeiler (instalaciones mechanical engineering); Rosinak (tránsitos transit)
Contratista Contractor
FA Alpine Bau
Fotos Photos
Nikolaus Similache, Anna Blau







