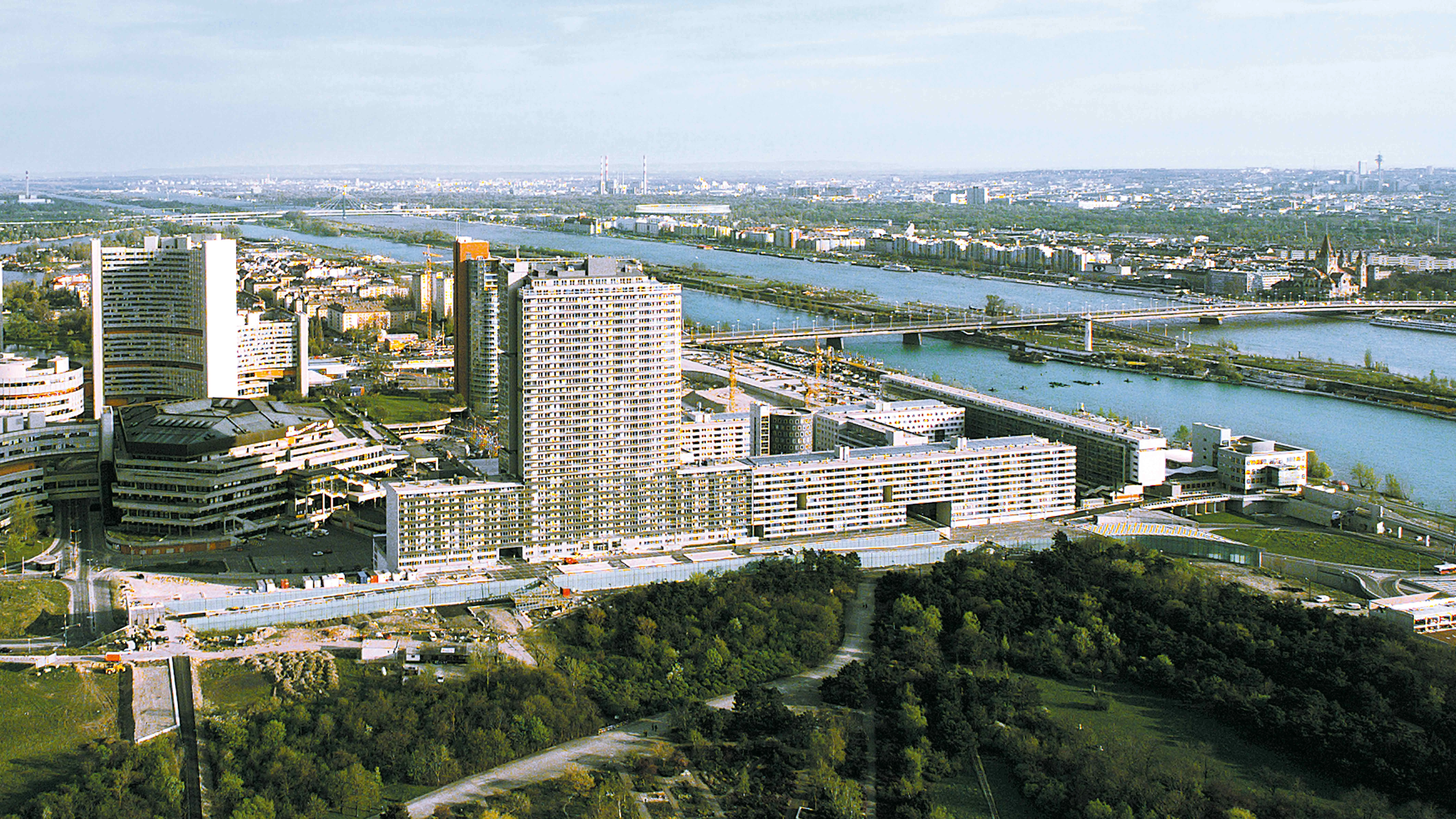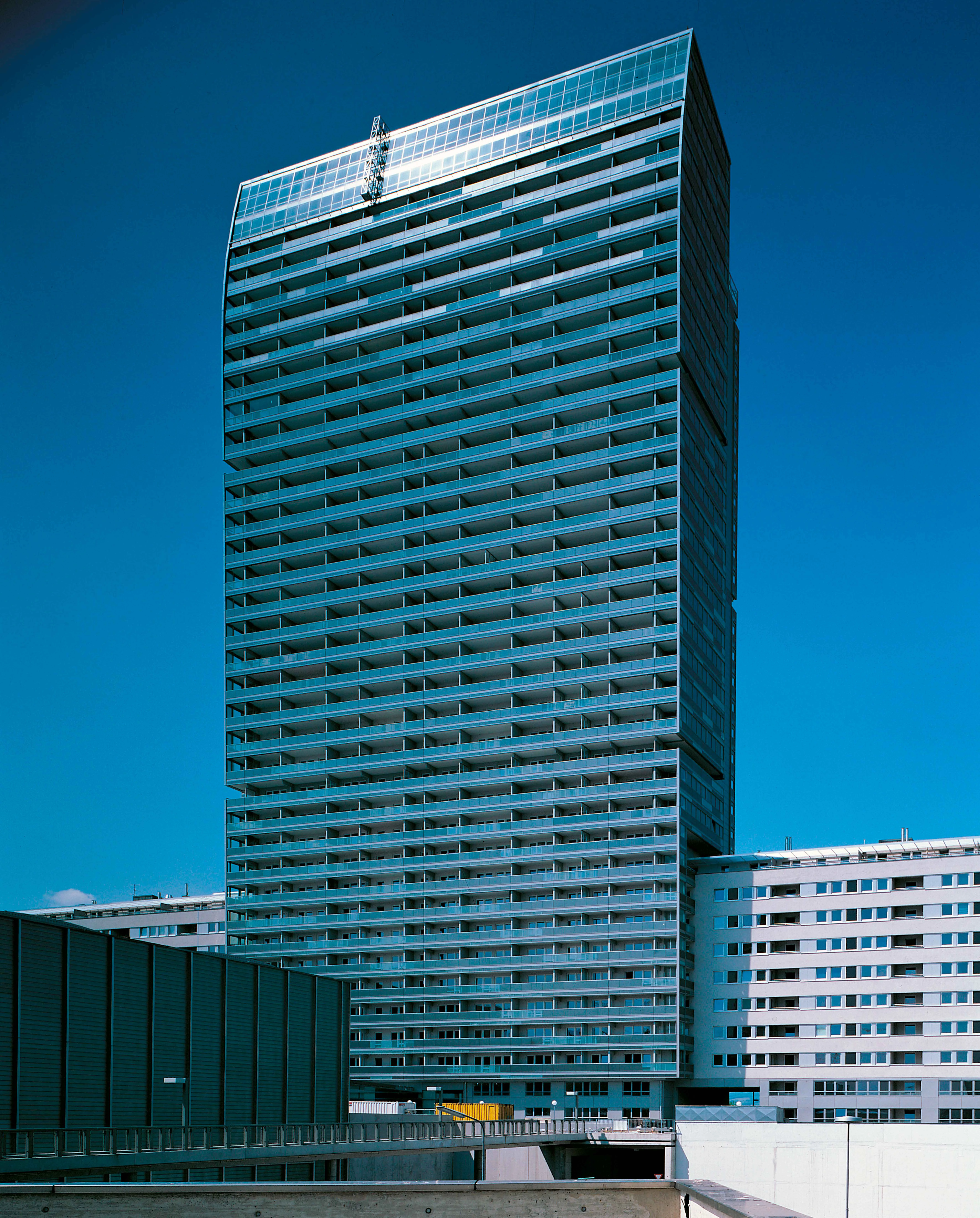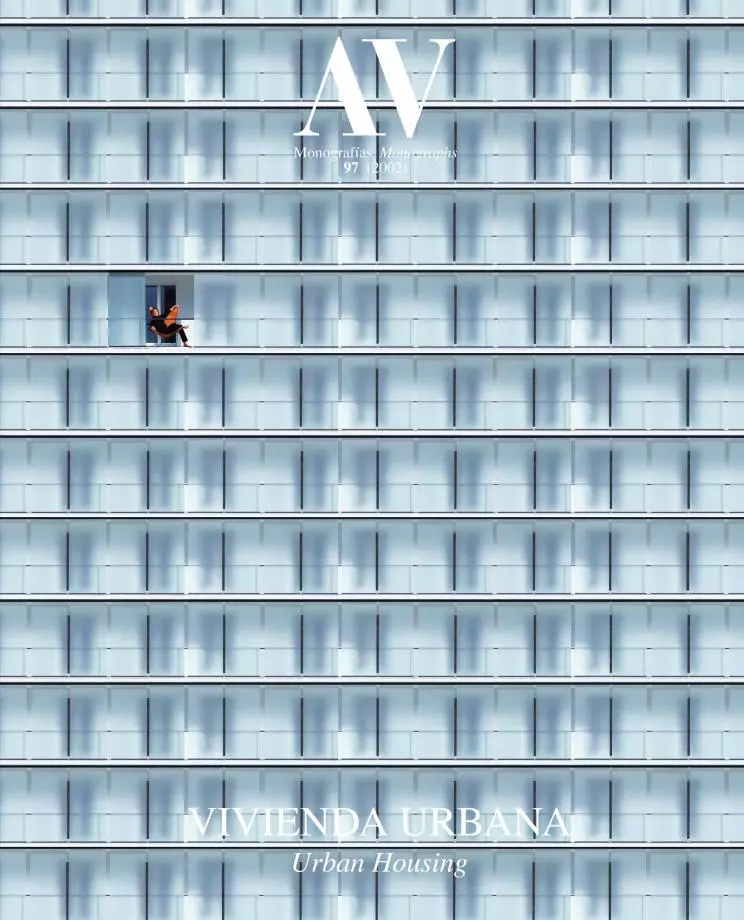440 Apartments (Mischek Tower) in Donau, Vienna
Delugan Meissl- Type Housing Collective Tower
- Material Glass Aluminum
- City Vienna
- Country Austria
- Photograph Margherita Spiluttini
The 35 heights of the Mischek tower – named after the developing company, very much involved in its design –, rise over Donau City, a site which has grown during the last decade opposite the historic Vienna and that houses, amongst other important buildings, the United Nations headquarters and the Vienna International Centre. Against this backdrop of modern and institutional city, made up of buildings which are connected by foot and accessed from underground parking areas or the subway, the high-rise of 440 apartments goes up divided in two sculptural volumes, that respond to their close urban context and take on their role as a landmark upon the landscape.
The volume that emerges in front of the fluvial park does so wrapped by a facade that prolongs the balcony composition of the plinth – a large horizontal block whose appearance, following the urban plan, should resemble that of the tower – all the way to the last floor, generating a glazed veil that filters the landscape. Embracing this piece and looking toward the center of Donau, stands the tallest volume, that loses section as it rises to visually blend with the sky, at the same time that it approaches the park’s horizon with a floor plan that curves like the section.
This play of embracing volumes produces an interior where the different types of apartments – some have up to three facades of light – are linked by an illuminated corridor. The floor plan of the domestic units is arranged following a services band that rests on that corridor, generating an open-plan space where the layers of relationship with the exterior constitute its sign of identity. The interior windows go from floor to ceiling, while the parapets of the horizontal balconies are built with aluminum and silk-screen printed panels, allowing to enjoy the wide open views. The side facades incorporate an enclosure of movable glass elements, in such a way that the tenants can shut out the exterior if desired. To prevent this option from altering the design of the tower, the facade has been conceived as one where the glass and aluminum elements are arranged without an apparent optical rhythm, so that closing some of the pieces does not affect the overall appearance. The project shows its public nature with an entrance that brings its scale closer to the access square, with a large metal and glass pergola that precedes a lobby similar to that of a hotel, where walls and ceiling are built with white slabs over a black granite paving...[+]
Cliente Client
Wiener Heim Wohnbau
Arquitectos Architects
Elke Delugan-Meissl, Roman Delugan
Colaboradores Collaborators
Peter Matzalik (jefe de proyecto project manager)
Contratista Contractor
Mischek ZT
Fotos Photos
Margherita Spiluttini







