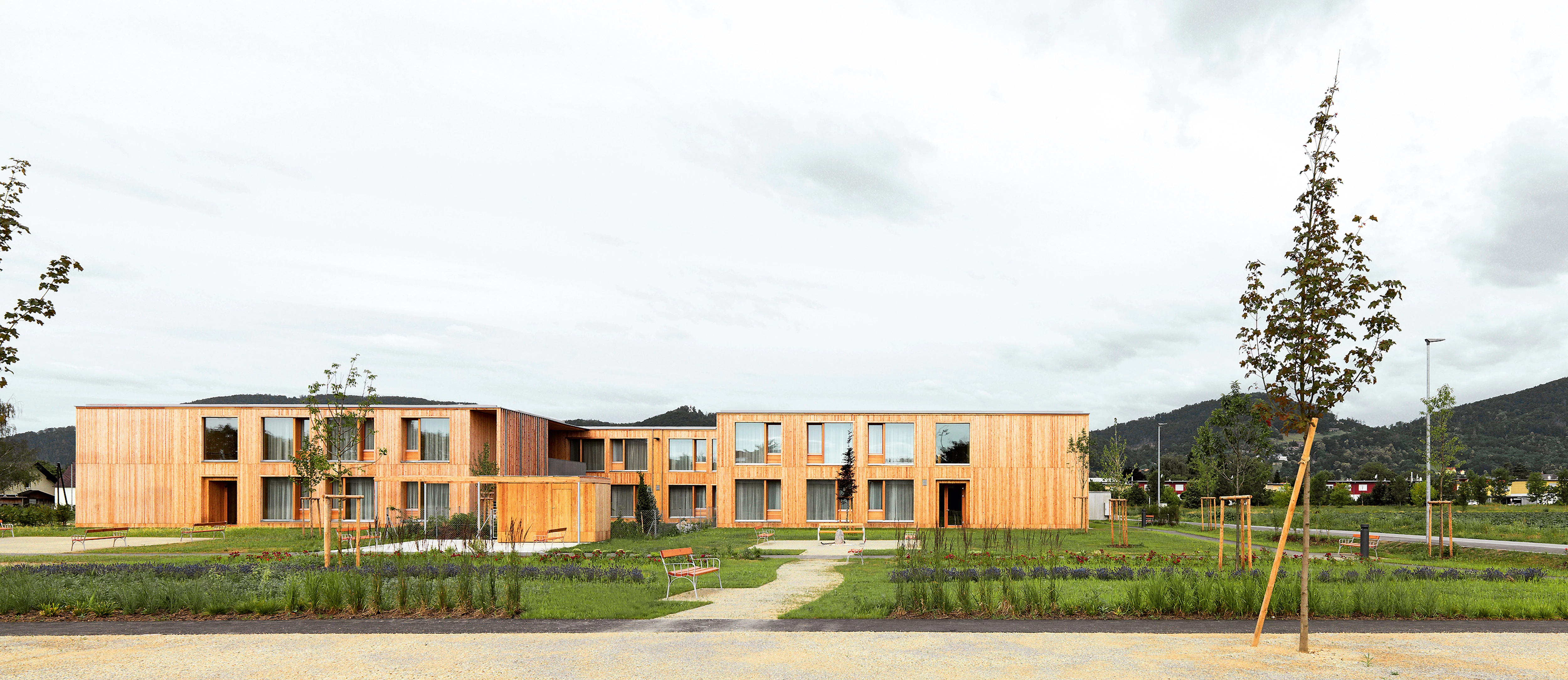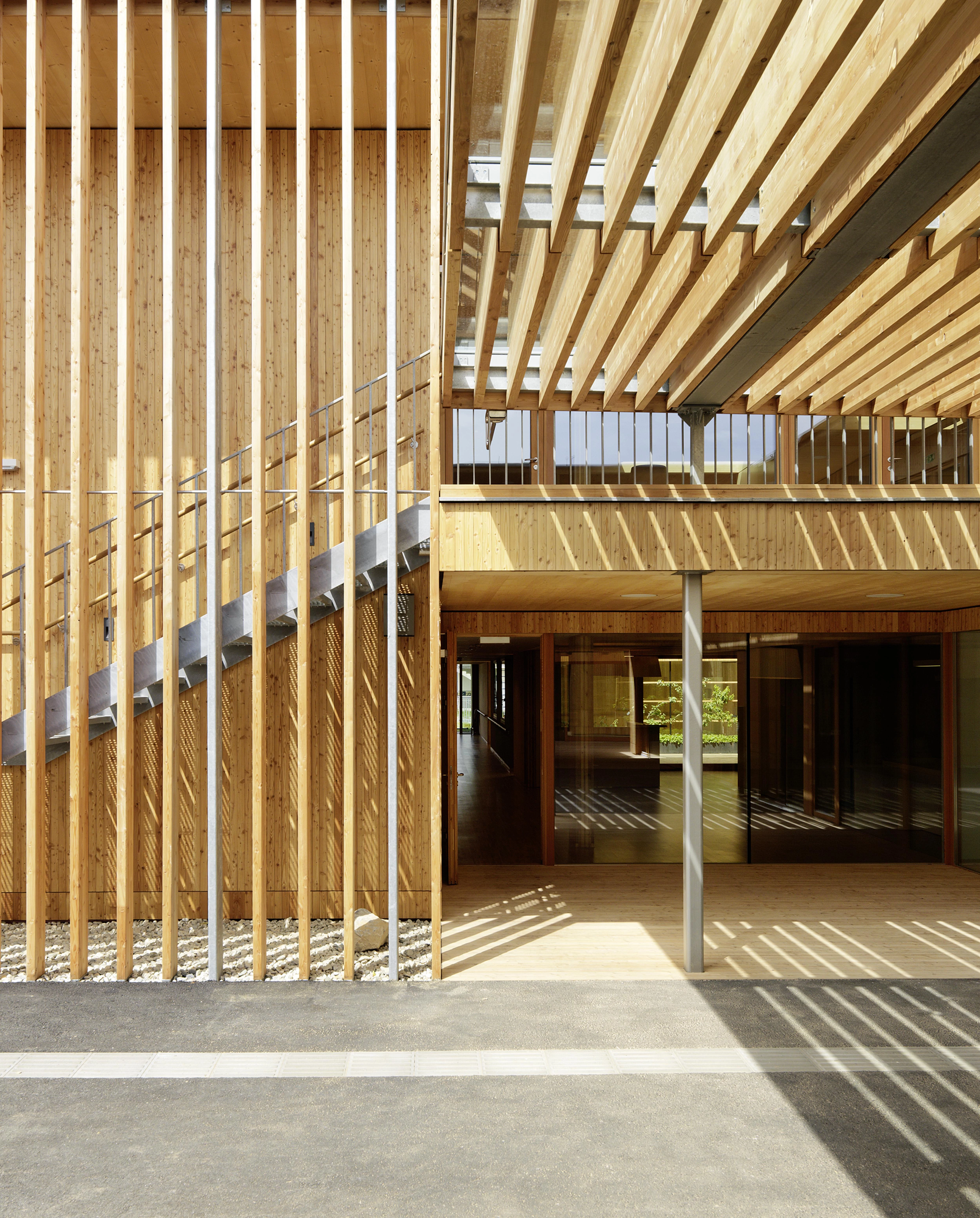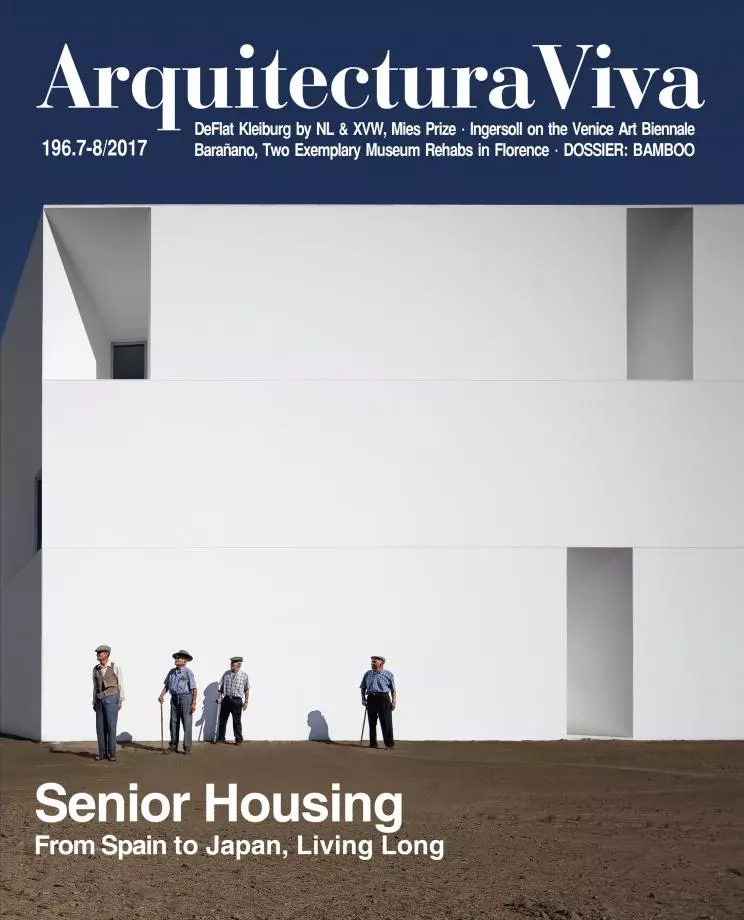Nursing Home, Graz
Dietger Wissounig Architekten- Type Prefabrication Daycare Center Housing
- Material Wood
- Date 2015
- City Graz
- Country Austria
- Photograph Paul Ott
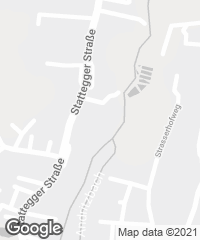
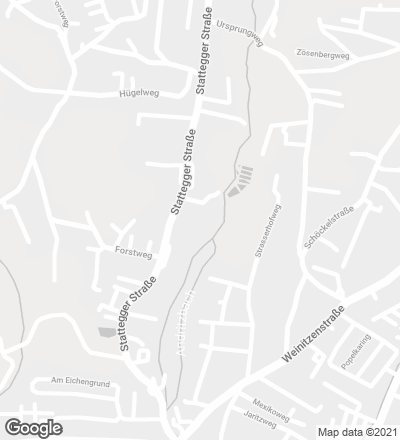
Located on the outskirts of Graz, across from a public park, the residence is designed as a two-story prism built with timber structure and cladding. This compact volume is pierced to create eight communities for elderly people – four communities per floor – which share a series of atriums and gardens subordinated to a central space that functions as a plaza and gives the building a certain public character.
Each community accommodates thirteen residents and consists of rooms that are connected by a shared kitchen and dining area, with the idea of creating a domestic and, as far as possible, even family-like atmosphere. This type of intermediate scale – so important when a project wishes to create a rich spatial and functional design – is enhanced with large balconies and porticoed spaces that open the building up to the exterior, further emphasizing the effect of the large windows of the rooms. The communal spaces in each one of the eight communities are painted a different color, making circulation easier throughout the building.
The modular character of the floor plan has warranted the industrialization of the complex, built with walls and beams of cross laminated timber whose finishes resonate with the larch wood panels and latticeworks that wrap the building...[+]
Obra Work
Residencia para personas mayores in Graz (Austria) Peter Rosegger Nursing Home.
Arquitectos Architects
Dietger Wissounig Architekten.
Consultores Consultants
Ziviltechnikerbüro DI Josef Koppelhuber (estructuras structures); Rosenfelder & Hoefler Consulting Engineers (instalaciones installations); Ogrisek & Knopper Ingenieurbüro für Elektrotechnik (electricidad electrical engineering); Diehautechniker Technisches Büro (construction building technology).
Fotos Photos
Paul Ott.

