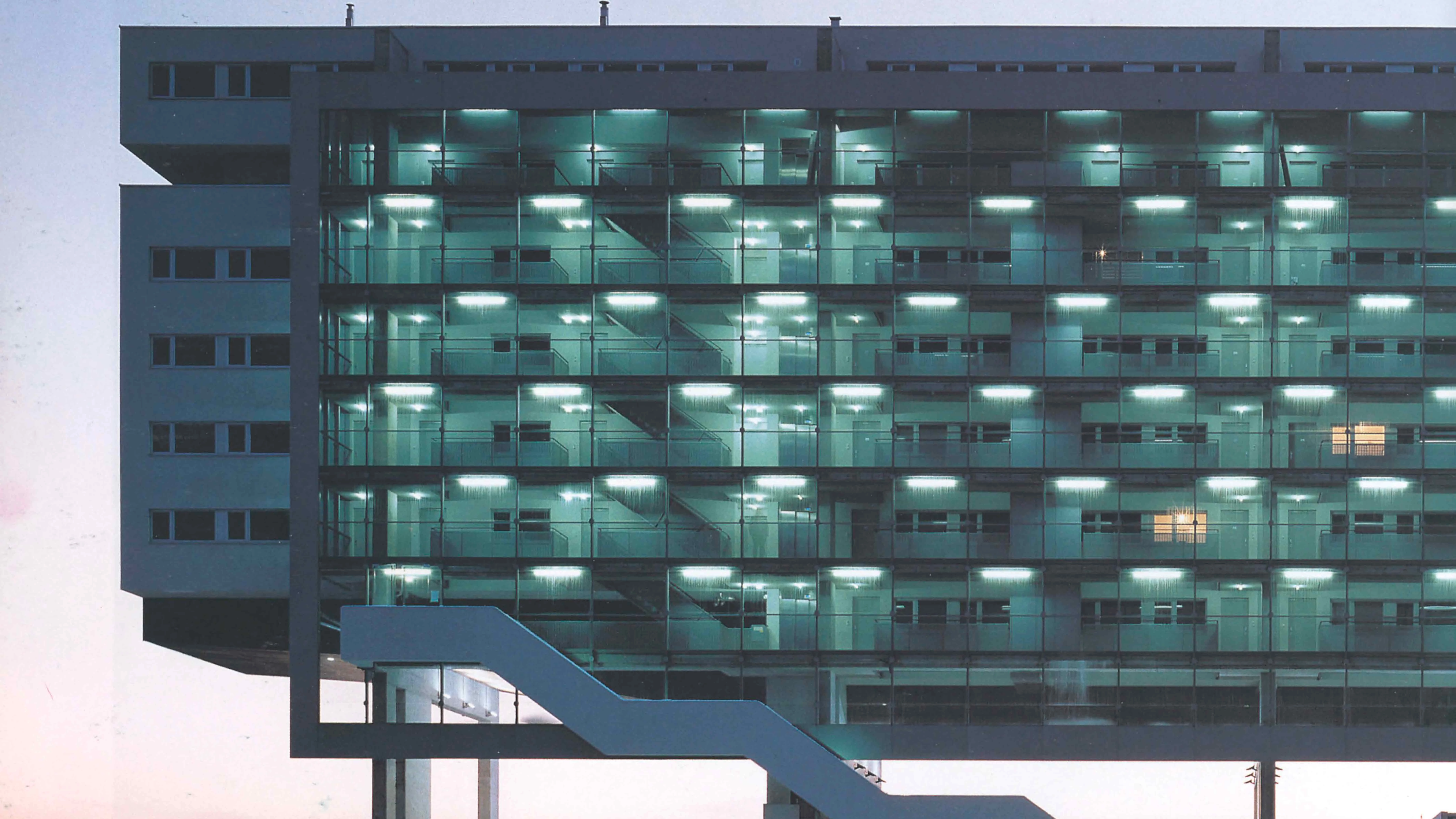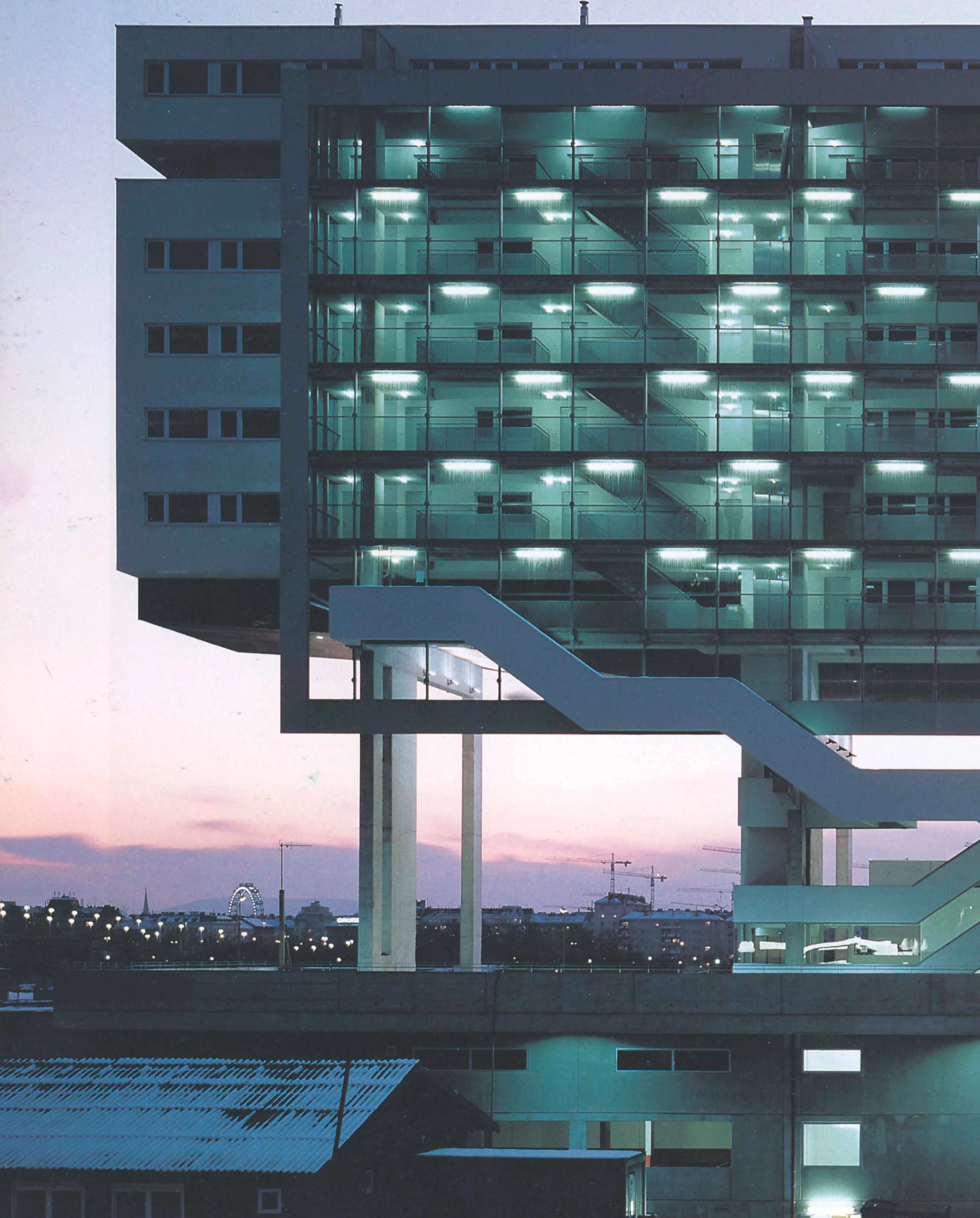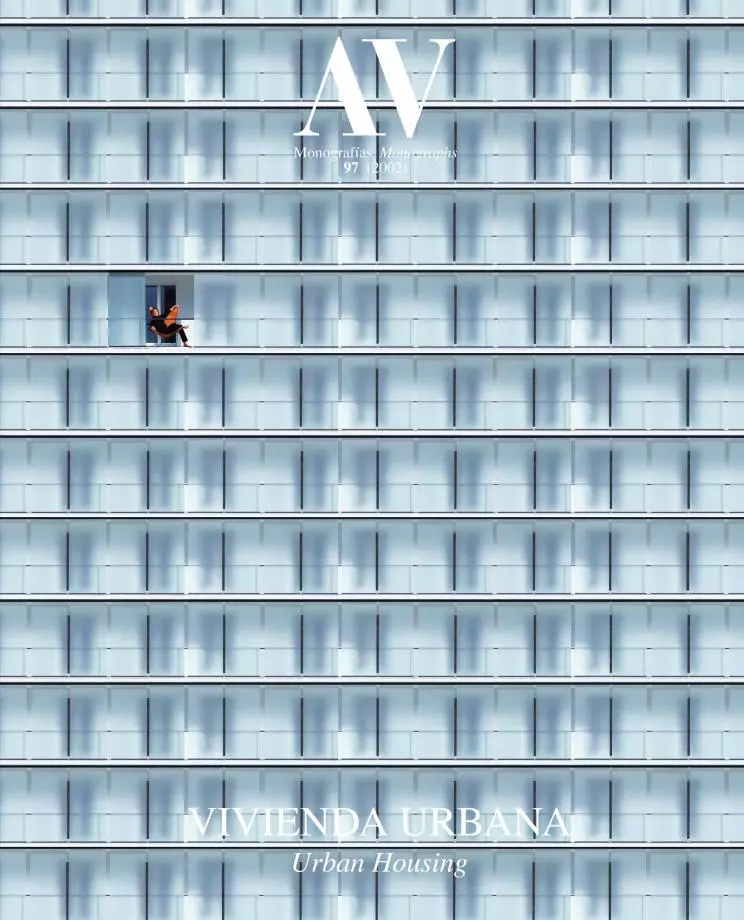250 Apartments (The Beam) in Donau, Vienna
Delugan Meissl- Type Housing Collective
- Material Screenprinted glass Concrete
- City Vienna
- Country Austria
- Photograph Margherita Spiluttini
In the eighties, the new city of Donau intended not only to incorporate the terrains opposite the Danube to Vienna’s development, but also to provide the historic center with an avant-garde and modem counterpoint. Though the urban layout designed to house the expo of ’95 was lost when a referendum rejected its celebration, ten years later Donau has turned into an exhibition of architectures, where numerous residential and functional projects take on the traditional role assigned to the capital.
The laconic shape of the horizontal skyscraper and the extraordinary visibility of the apartment complex - known as the Beam - enable its integration within its urban context while maintaining its individual presence. Along its 180 meters of longitudinal growth - with a final 10 meter overhang -, the building is parallel to the New Danube and suggests the presence of a boat moored to the harbor of this river. A grid of pilotis and concrete screens emerges from the platform to support the building along its seven storeys. The resulting section, that corresponds to that of a beam pointing towards the core of the old city, conveys its double conception: not only is it designed to offer toward the interior of the apartments an excellent position overlooking the river and the city, but also to be seen, standing out amongst the buildings of Donau.
In comparison to the continuous line of the roof, the first floor varies in height from the beginning to the end of the block, creating a sequence of urban spaces of different dimensions in the lower area. This large porch not only allows the city to meet the river, but it also leaves space for social, leisure and commercial activities within its close context. Characterizing this space, a sort of industrial container as those found in docks houses communal areas, while the exterior stairs - conceived as sculptures modelled by the air currents from the river - connect the underground parking lot and the subway station with the upper floors.
The interior of the traditional block shape is fragmented with ingenious strategies that vary from the center to the edges, and from the bottom up. The 250 apartments enjoy the views to both sides: they are protected from exterior glances on the access front with windows between houses and corridors; towards the river, horizontal balconies of silk-screen printed glass compose a facade that shows its translucent veil at day and is illuminated by a mesh of lights at dusk...[+]
Cliente Client
Donaucity Wohnbau
Arquitectos Architects
Delugan & Meissl
Colaboradores Collaborators
D. Blairch, S. Stadlbauer, R. Reisinger, A. Dold, C. Schweiger, R. Fritz (arquitectos architects); M. Wakolbinger, H. Kempinger & Gangl (grafismo artwork)
Consultores Consultants
Fiolic & Partner (estructura structure); Eipeldauer & Partner, Künzl, Dworak (instalaciones mechanical engineering); Pagitz (fachada facade)
Fotos Photos
Margherita Spiluttini







