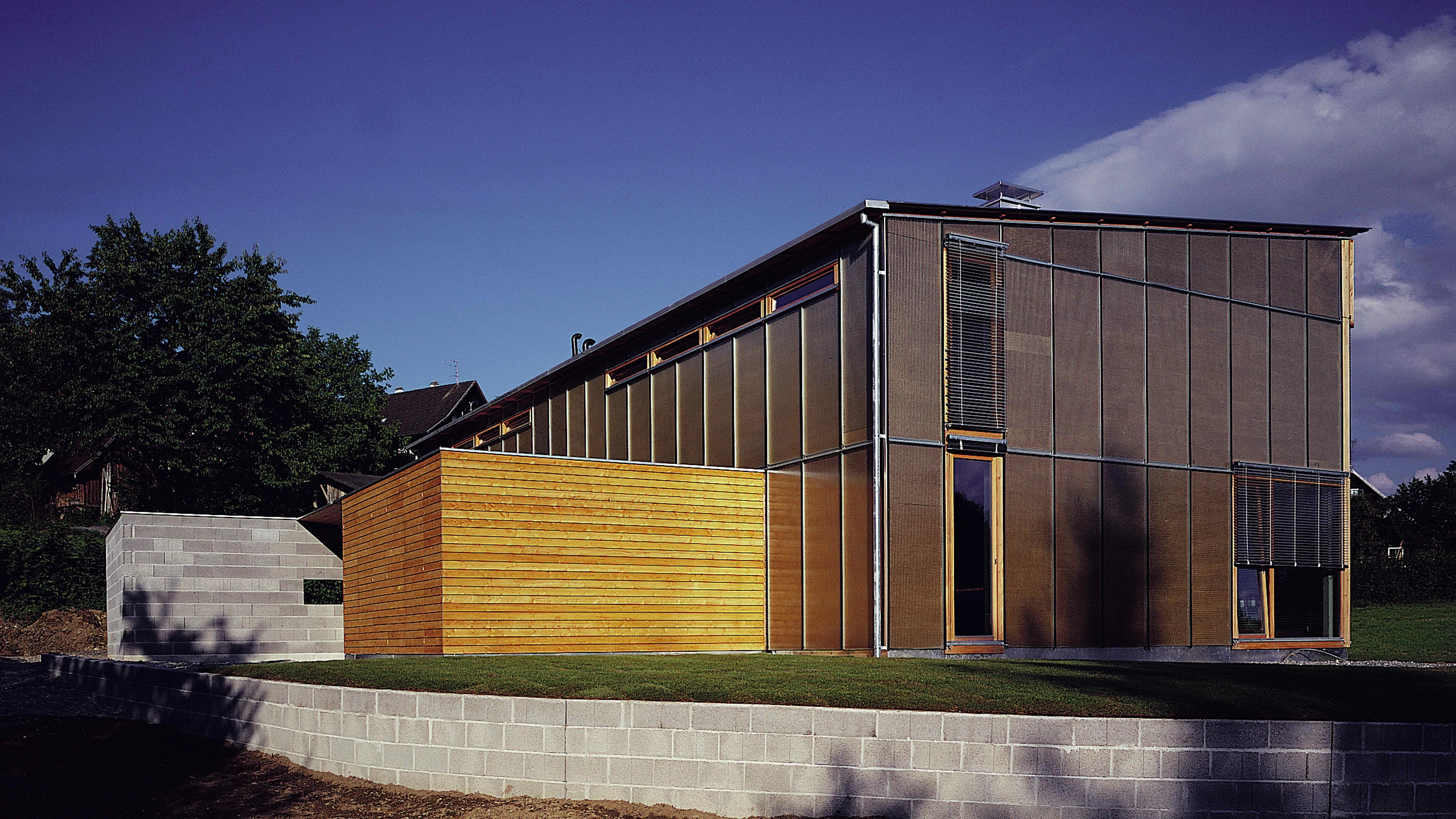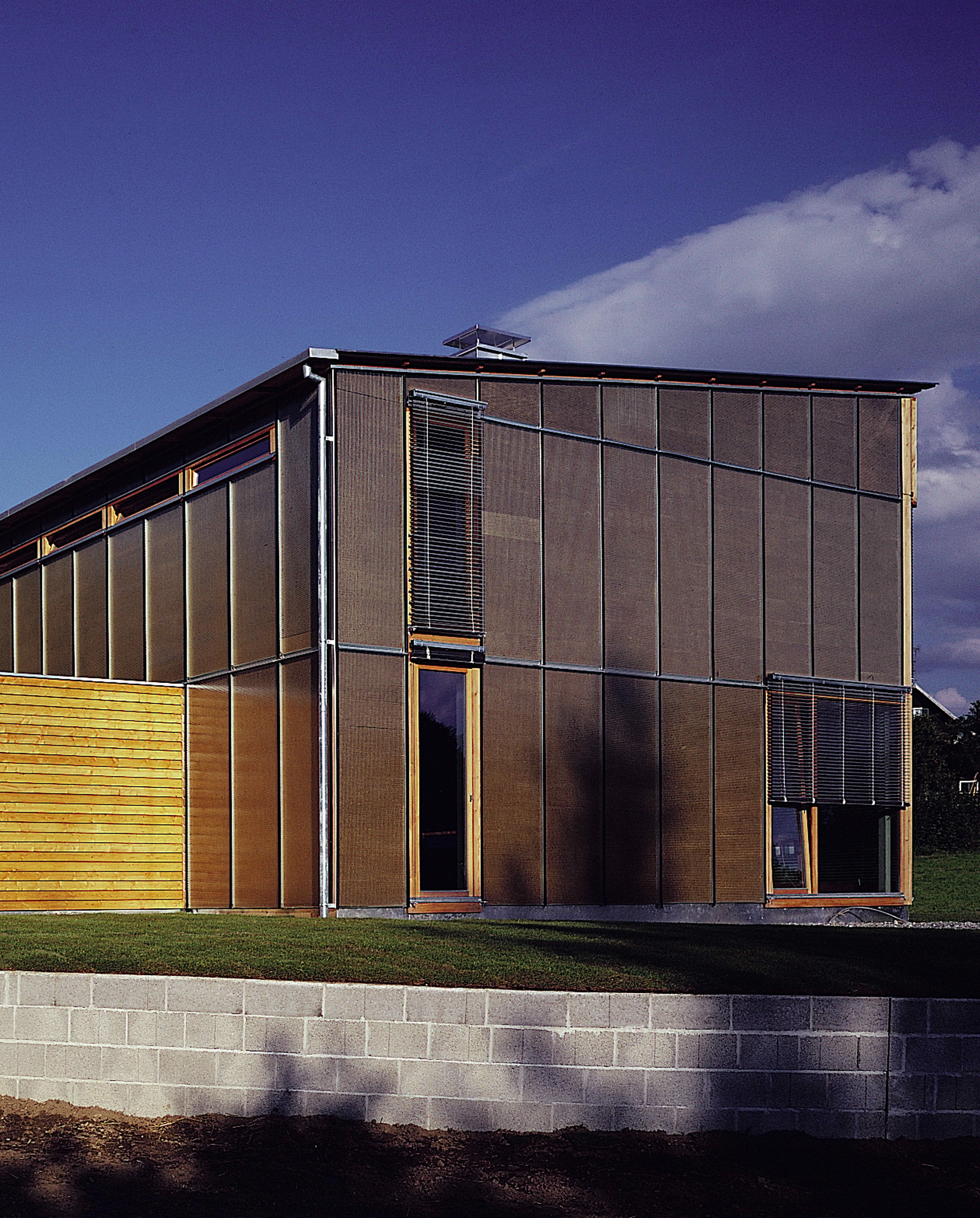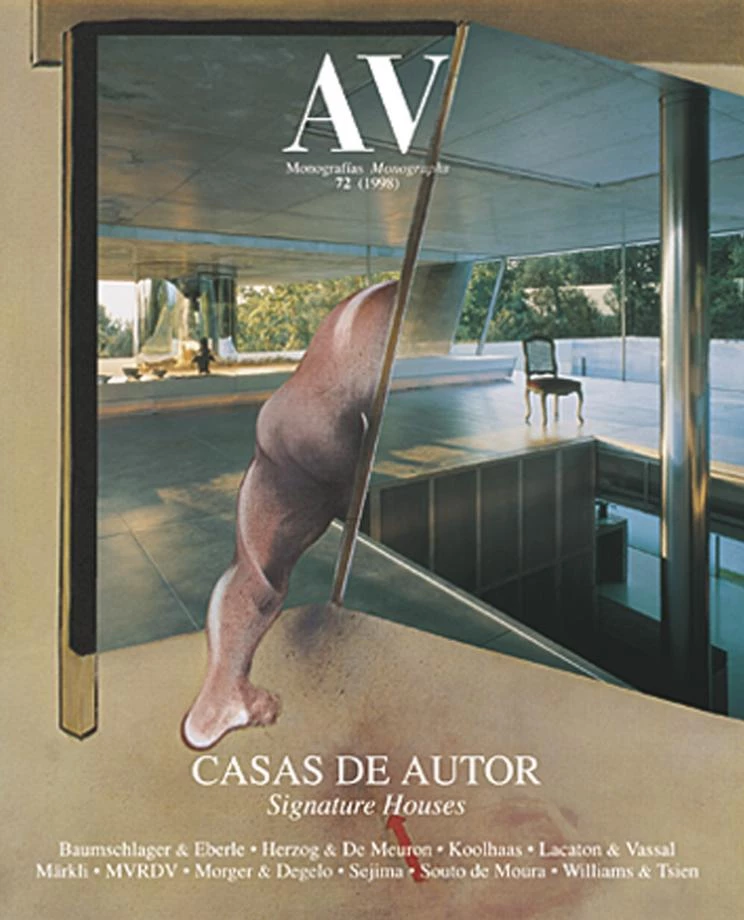In the town of Bregenz, where the Austrian region of Vorarlberg reaches Lake Constance, the two houses form part of a green, residential neighborhood. The climate of this area is characterized by low temperatures from the beginning of autumn until the middle of spring. One of the fundamental questions of this project was how to make the construction of two dwellings in one unit compatible with achieving a high level of temperature control throughout the year without increasing the cost of the building. The symmetrical composition of the main body, achieved without relinquishing the optimum orientation of the rooms, and the uniform manner in which the fittings on the different facades are constructed, are aspects which, along with a subtle typological manipulation, contribute to the achievement of a unified image and a high level of energy performance using conventional materials.
In spite of the duality imposed by the brief, this search for cohesion is reinforced by the communal entrance space and a joint access to the basement. This space, along with two small storage rooms for bicycles, is formed by a fragmented single level which is against the north face of the main volume. In this way the structure protects the side which is most exposed to low temperatures, while achieving overall climate control. The houses are organized on two floors: the sitting rooms, the dining rooms, and the kitchens that occupy a single space are housed on the ground floors facing south and opening to the garden. On the upper floor are the bedrooms and the bathrooms, and the children´s rooms are on the southern-facing glass side.
The problems posed by the building have been solved with a prefabricated wooden structure, but the most groundbreaking aspect of the building work is the use of low-cost reinforced glass to finish the north, east and west faces. Along with the glazing of the southern side, this material creates a unifying skin which allows the construction problems to be solved along with those of insulation. In this way, while the glass on the north side acts as a facing to a wall which is ventilated and insulated conventionally, on the eastern and western fronts as well as on the opaque parts of the south, a black-painted cellular cardboard sheet is inserted behind the ventilated glass. The result is something similar to a heat-collecting wall, which also allows a cool interior in summer...[+]
Arquitecto Architect
Walter Unterrainer
Fotos Photos
Myrzik + Jarisch







