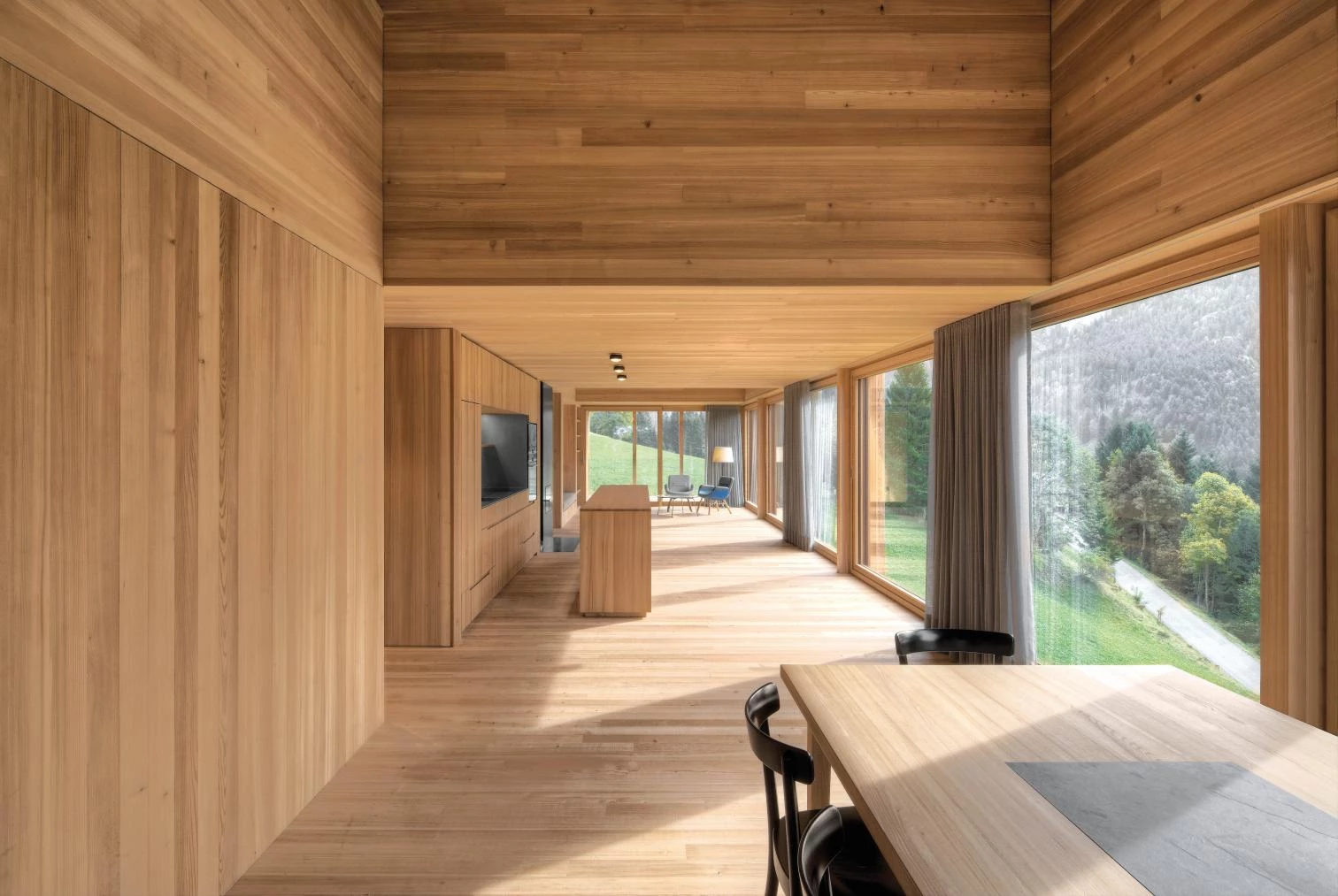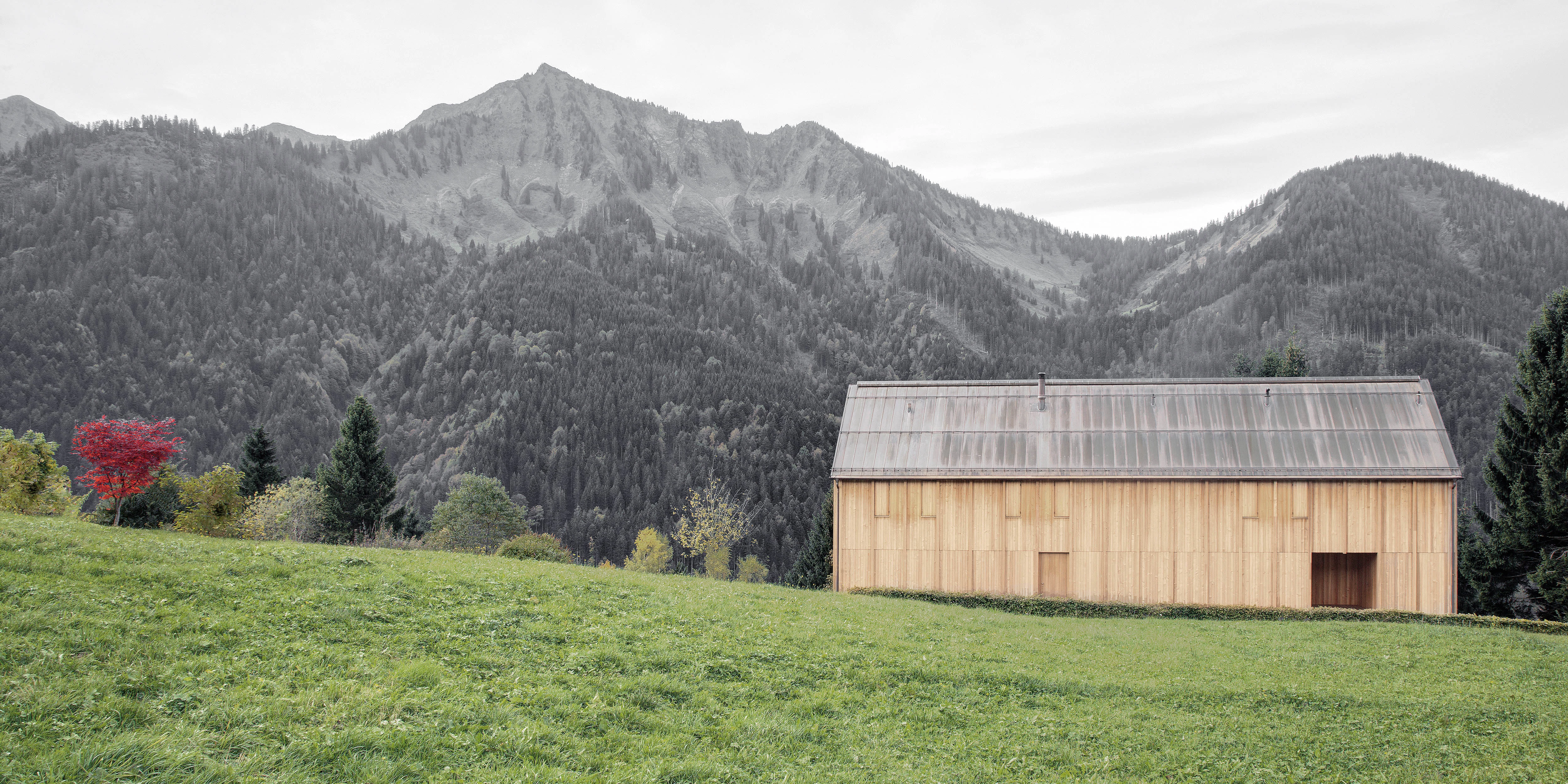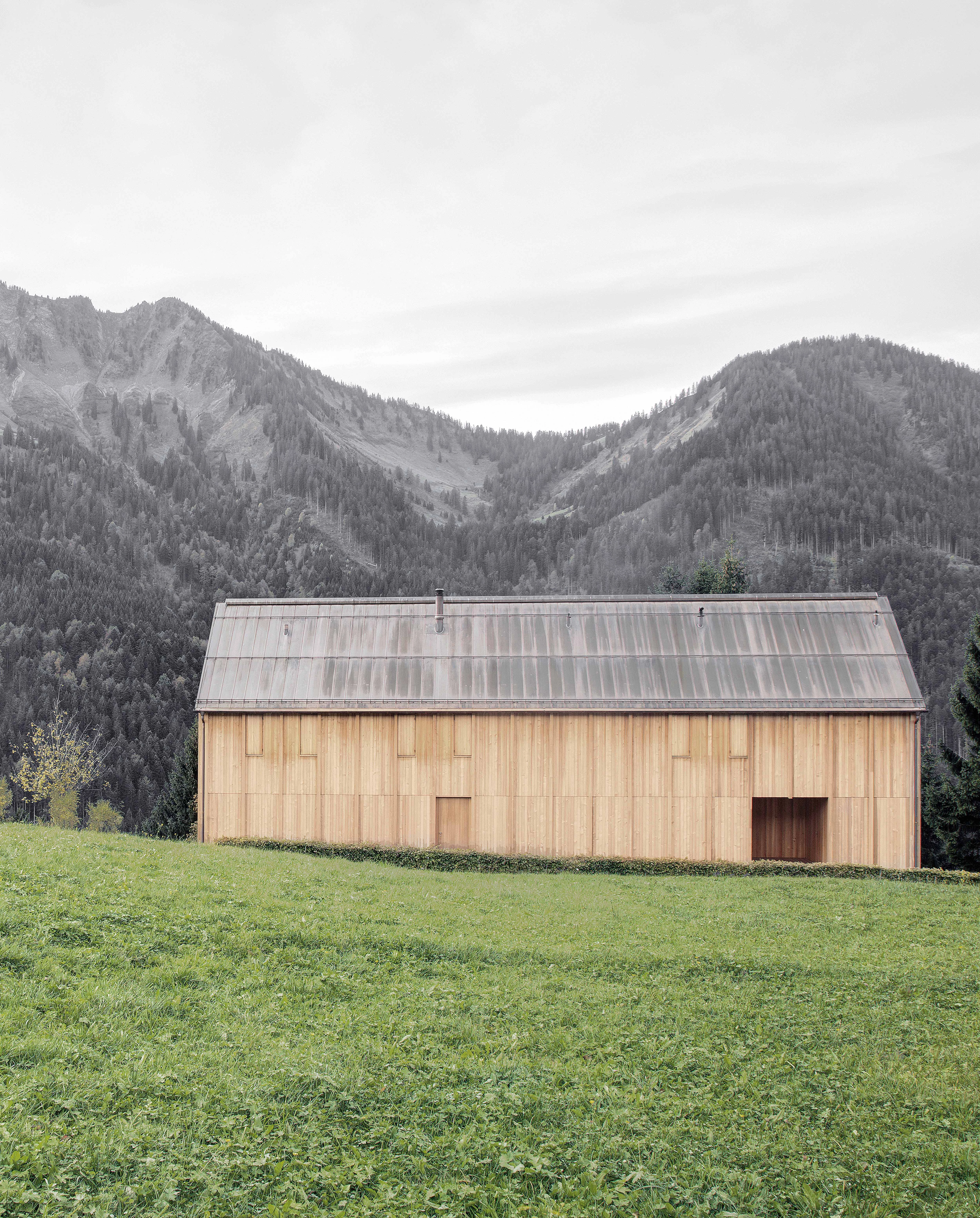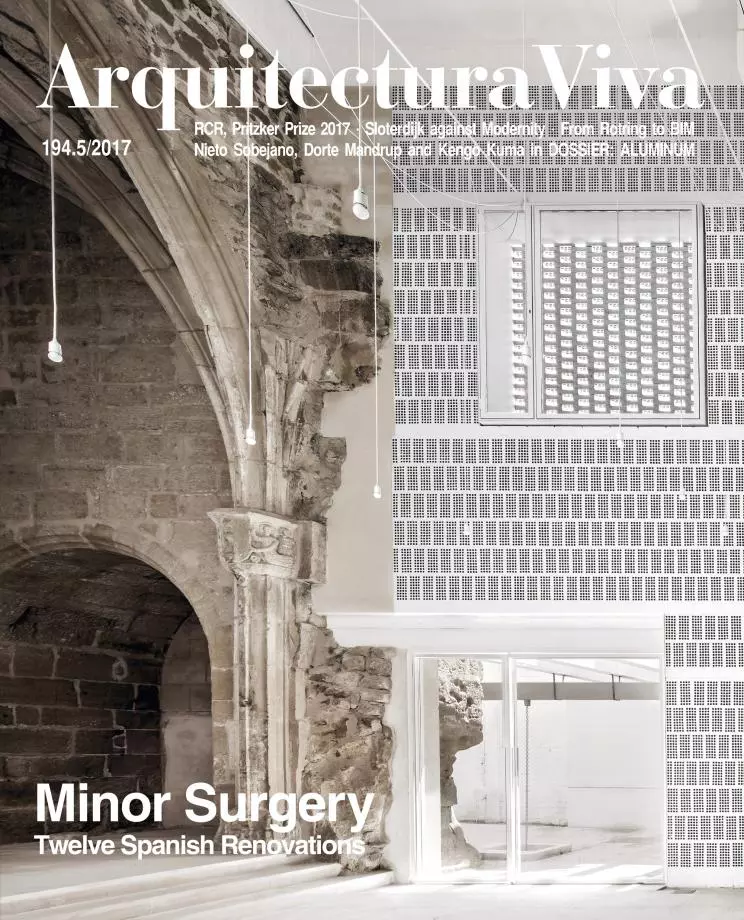Timber House, Stürcherwald
Bernardo Bader ArchitektenDesigned by Bernardo Bader and located in the picturesque Austrian village of Laterns, 1 kilometer above sea level, the Haus am Stürcherwald adopts the type and material quality of traditional farmhouses and the typical Walserhouse of the region, but in a contemporary language. The domestic program is laid out on two floors within an elongated, compact rectangular block crowned by a two-pitched roof. The more private parts (bedrooms and bathrooms) take up the upper floor while the living room area and the open kitchen make a single diaphanous space at ground level. Though nuanced by a double-height foyer, this separation of levels of very different character – the lower one generously open to views through large glass panes; the higher one more hermetic, with small openings protected by shutters – is reinforced by the materials used.
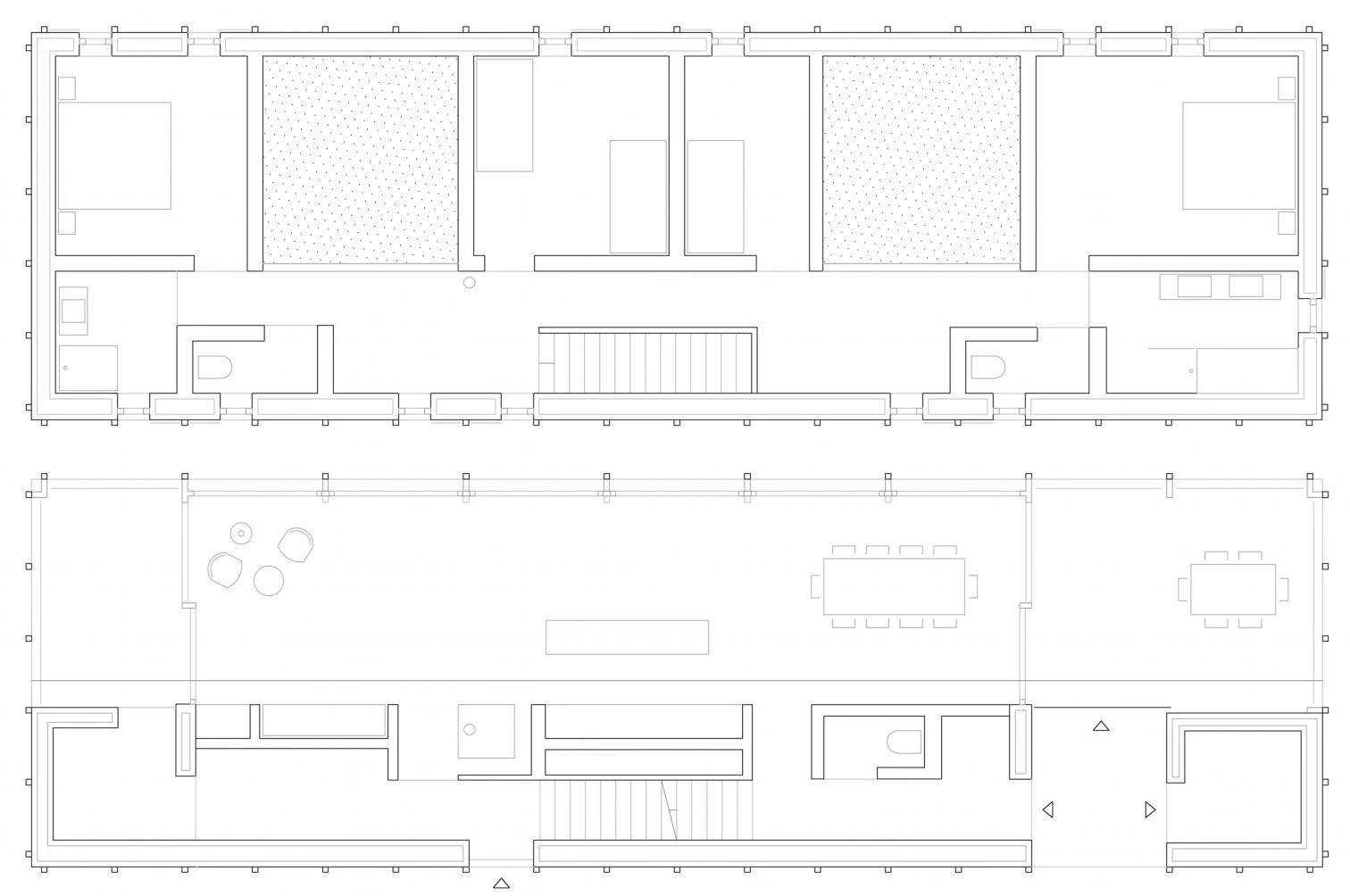
Hence, while the minimalistically styled rooms upstairs are given an elegant, finely rendered white grained loam coating, the communal zones downstairs present a no less carefully executed continuous cladding of larchwood slats. The same solution is applied in the building’s external envelope, with larch slats rough-sawn in different widths. The inner construction is built out of the same wood but in a planed and sanded implementation.
