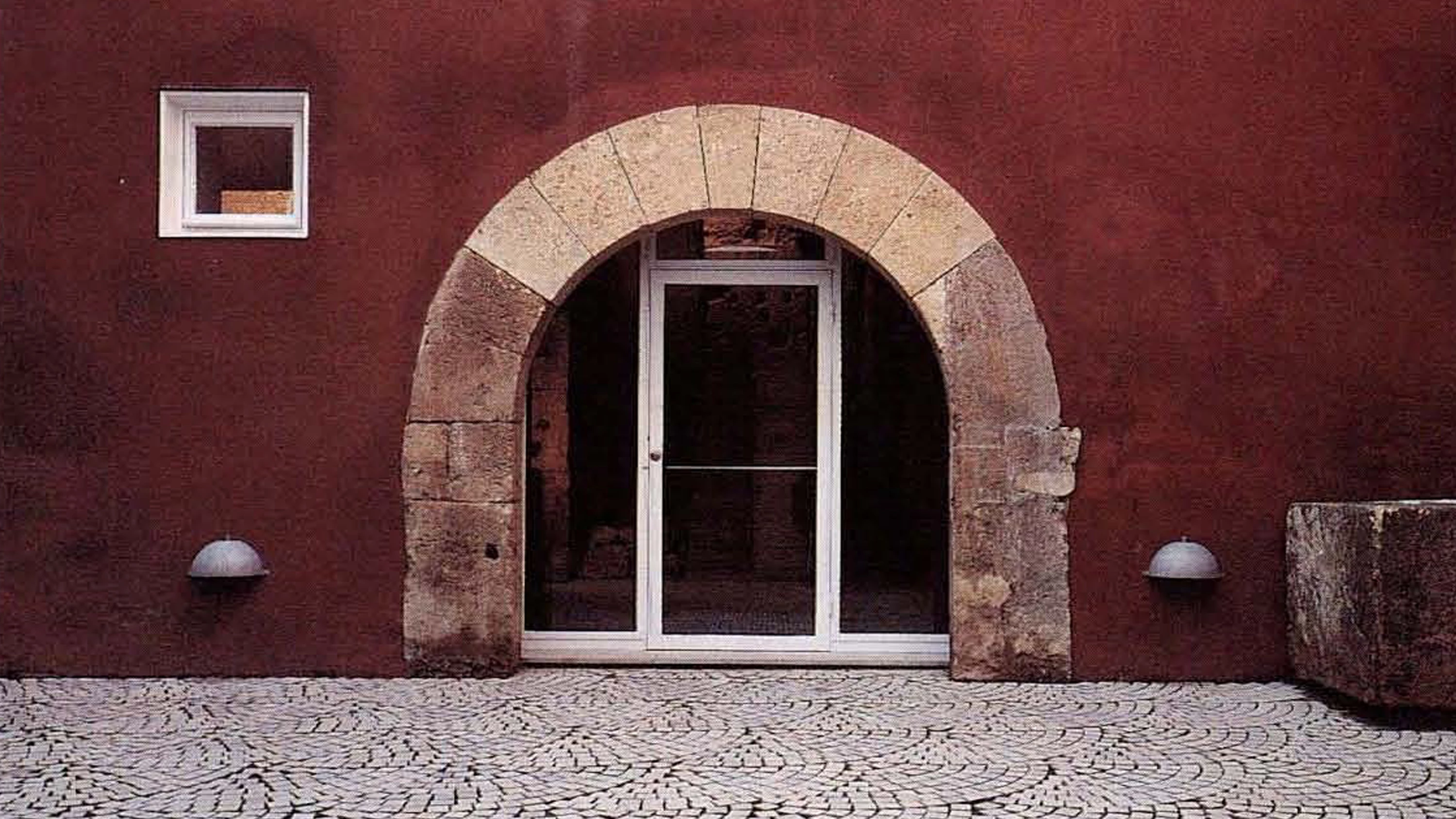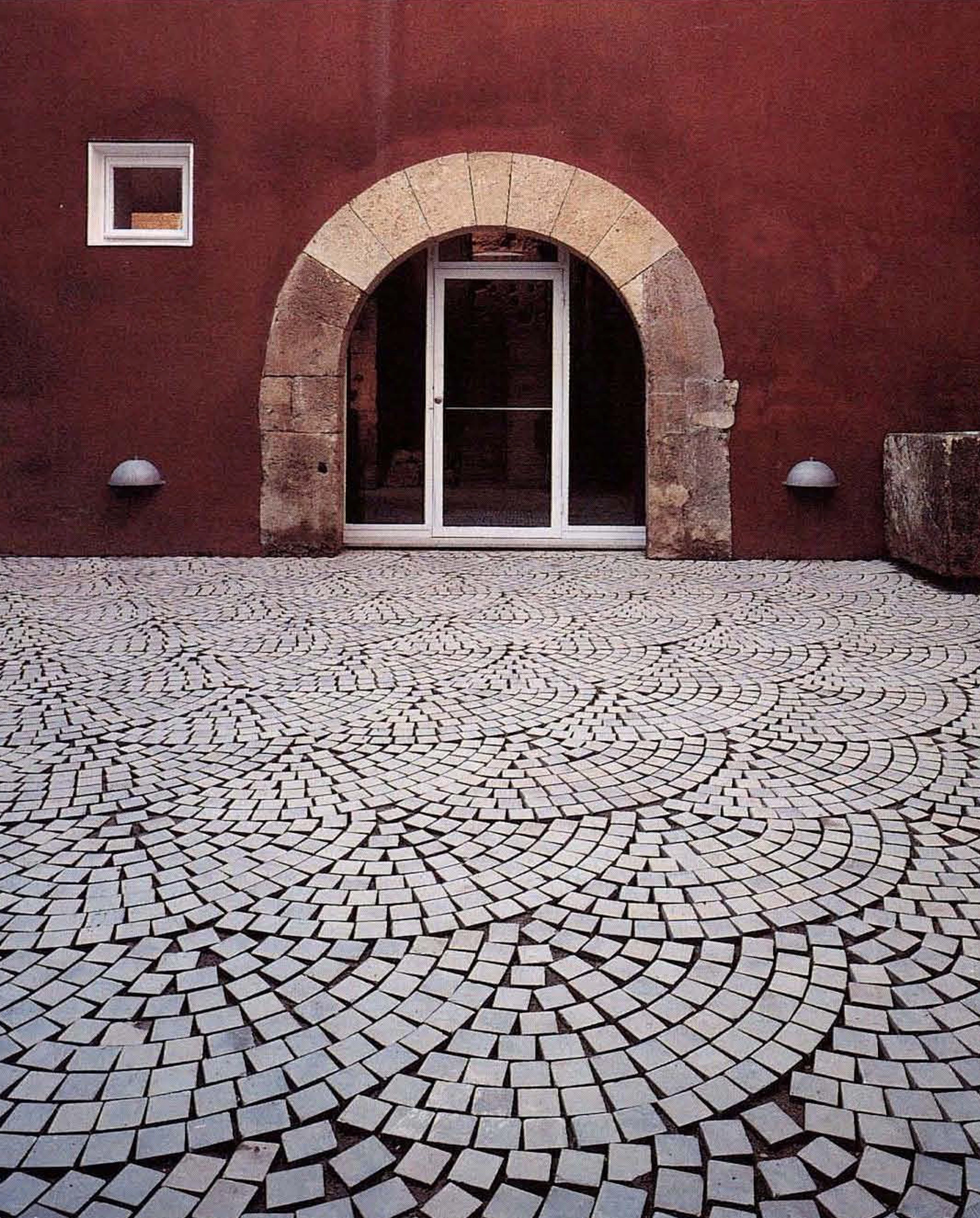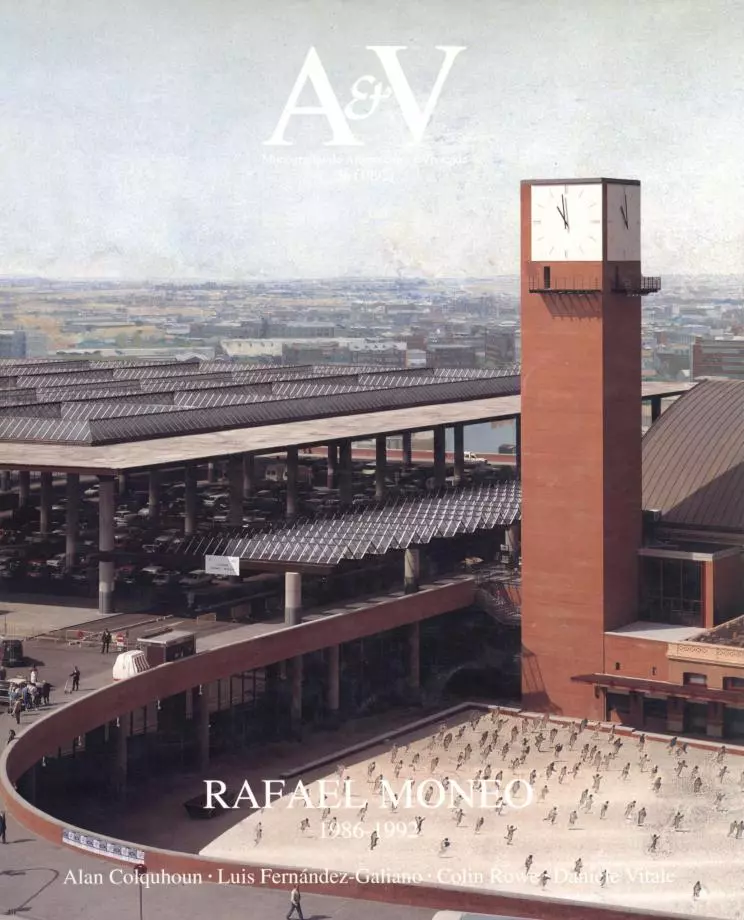Institute of Architects, Tarragona
Rafael Moneo- Type Institutional Headquarters / office
- Date 1983 - 1992
- City Tarragona
- Country Spain
- Photograph Milimétrica
- Brand Dragados
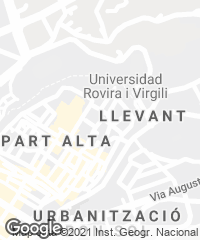
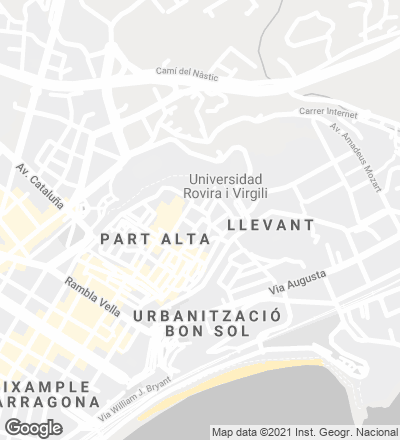
The architecture here - the bulk of the new building - is a result, on one hand, of the archaeological condition of the site, and on the other hand, of the need to establish good relations with the existing surroundings.
All this implied respecting scales and alignments, as well as creating open spaces that would enhance the public character of the building.
The need to respect alignments in this case came hand-in-hand with the desire to conserve the preexisting facades, as a natural and inevitably advantageous corollary. And this is precisely what has been done here, though with discrimination and with the establishment of a certain hierarchy of values.
Given the particular state of conservation of the house of Canónigo Canal, together with specifications of the city’s Special Plan, its facade was to be maintained and only the interior rebuilt with a depth of 18.5 meters.
The specifications for the building of L’Ardi- aca proved less rigorous, despite the requirement for a bay measuring 5.3 meters.
But though admittedly the facade of the Canónigo Canal building merits maximum consideration in its ample ground level, for the maintenance of old alignments it suffices to conserve only the impressive zócalo.
This means that alignments are respected at the same time that the volumes on Santa Tecla Street are diminished, with the resultant improvement of the building’s supply of sunlight. Such transfer of the mass of the building to the interior of the site, moreover, makes for open spaces in direct communication with the street.
Now, such a conception of the layout of the Institute meant building on ruins, but could that not possibly be considered a way to conserve them?
For this was precisely the proposal, the gist of the project. By completely respecting the high wall’s condition as partition and conserving it in the new building, the idea was to use the minor walls as the true starting point in the organization of the new building.
As a matter of fact, these walls determine the dimensions and proportions of the Institute’s conference hall. So that the orientations of the old Roman city are present in this architects’ headquarters.
From the finely worked entry of the Canónigo Canal building one proceeds to the patio, where the unencumbered, assertive facade running parallel to Santa Tecla Street becomes a key element. Passage into the rest of the building necessarily starts with a staircase at one comer of the patio, and this serves to stress the frontal condition of the facade.
The patio - where the remains of the Canónigo Canal building are intermixed with the elements of the facade - is dominated by a garden that conserves the medieval remains as they are, an obvious allusion to the discipline of the building’s new users.
Access is gradual, by degrees (door, patio, stairs), a condition consistent with the remarkable serenity and calm of the facade. The facade is consistent in itself, in its order and regularity and in the proportions of its dimensions, although it is endowed with certain singular features to attract attention from the outside.
As already mentioned, the Roman ruins beneath the wide bay are left as they are in the basement, as are the old minor walls which determine the measurements of the conference room.
The space beneath the bay corresponding to the facade of the present L’Ardiaca building is reserved for storage rooms and other such services
Two-way access is provided on the ground floor, and the large space of the eight-meter bay accomodates a conference hall. The exhibition hall is defined by the walls of the preexisting premises.
All services requiring direct contact with the public are placed on the first floor: reception of documents, cashier, sealing, administration offices, etc.
The large bay of the second floor helps divide it into a series of separate offices, a large board- room and a generous area for the president. Lastly, the third floor is a vaulted space for the library, librarian’s office and research room...[+]
Cliente Client
Colegio de Arquitectos de Cataluña, Demarcación de Tarragona Catalonia Institute of Architects, Tarragona Branch
Colaboradores Collaborators
Emilio Tuñón, proyecto project; Jordi Sarda, Jordi Royo (aparejador technical architect), dirección de obra site supervision.
Consultores Consultants
Mariano Moneo (estructura structural); O. C. I. (instalaciones mechanical and electrical).
Contratista Contractor
Dragados y Construcciones.
Fotos Photographs
Milimétrica.

