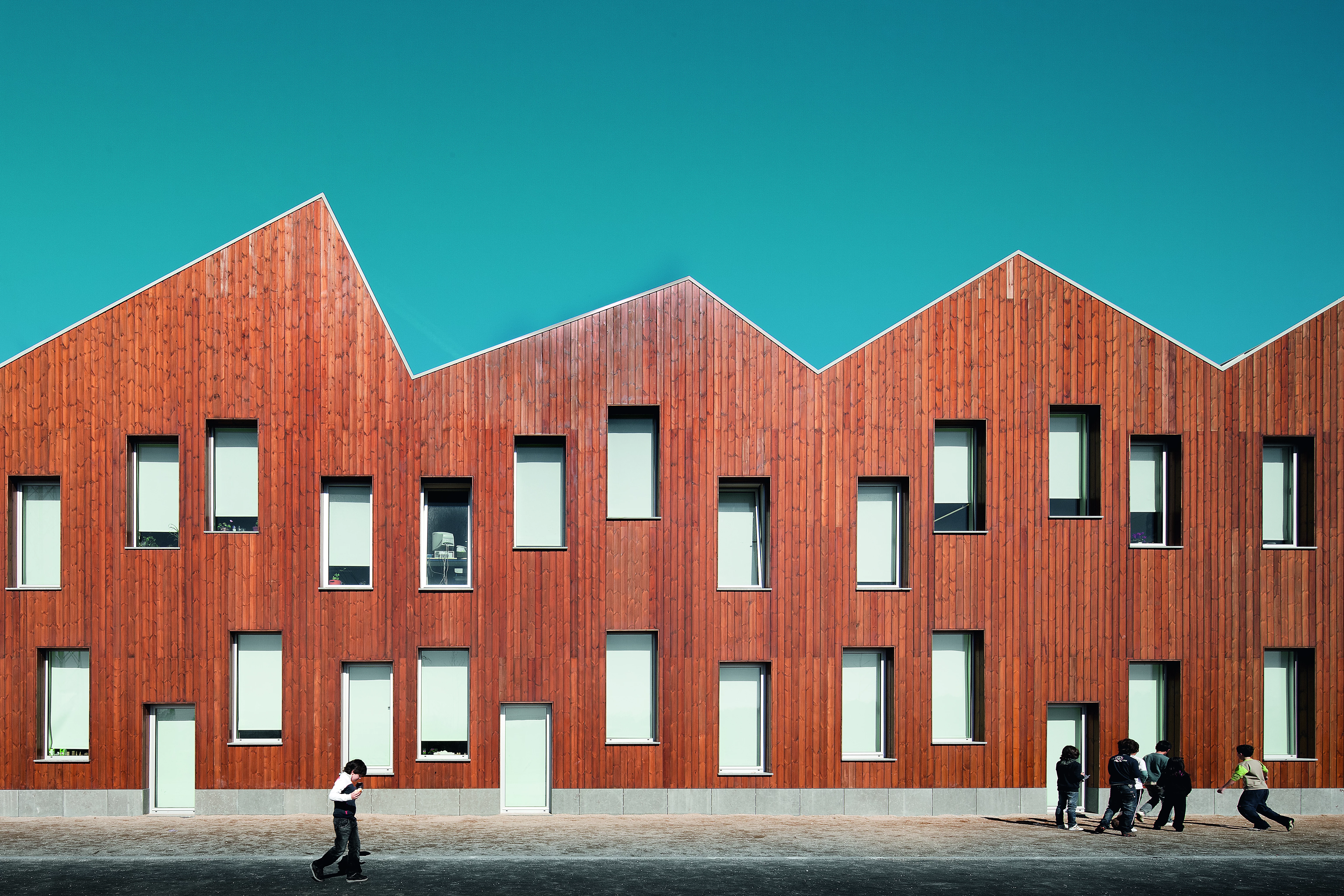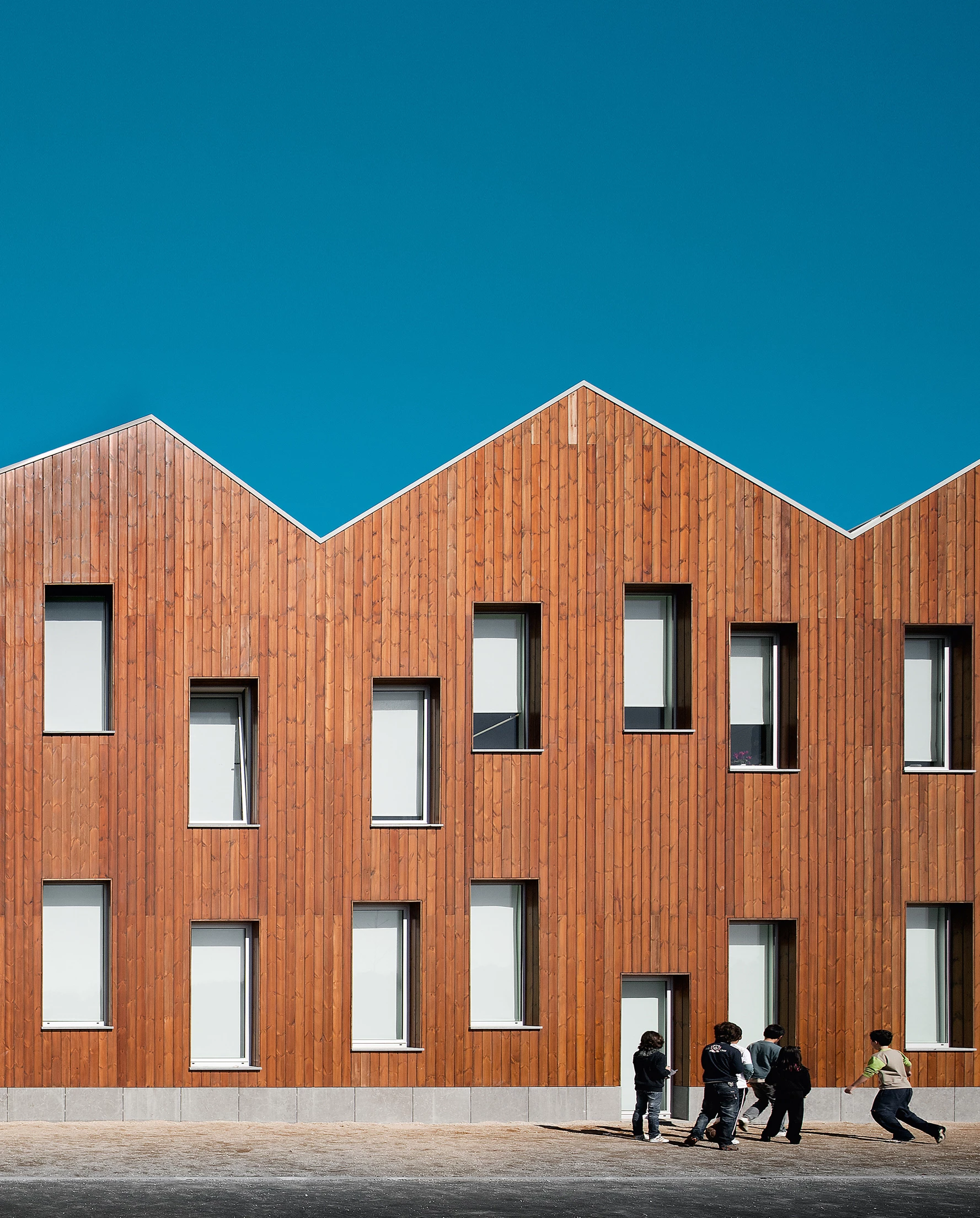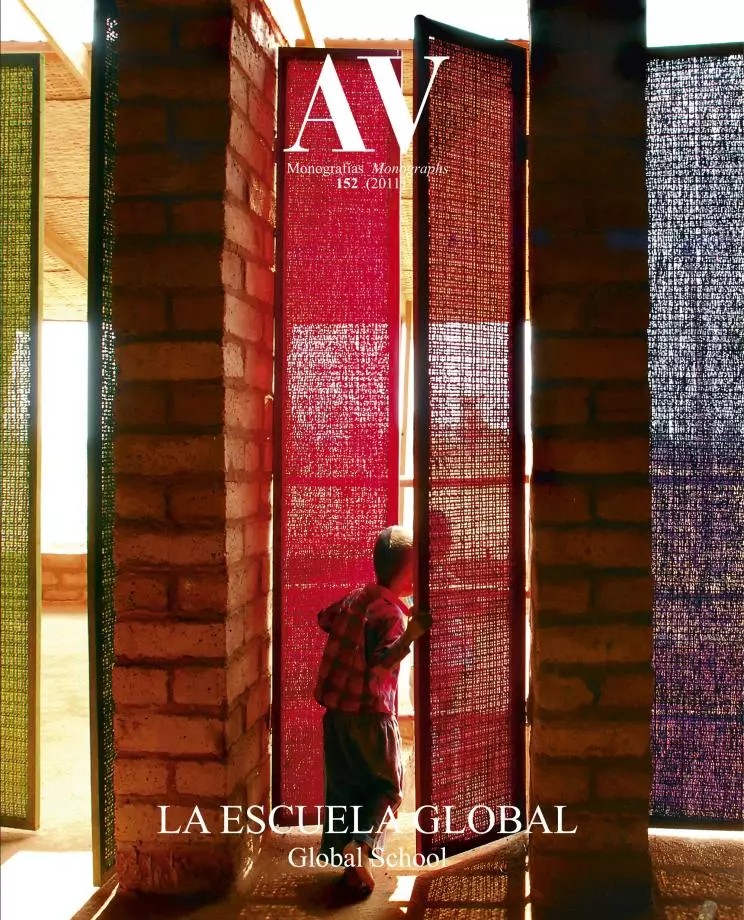School in Paredes
Atelier Nuno Lacerda Lopes- Type Education School
- City Paredes
- Country Portugal
- Photograph Fernando Guerra FG+SG
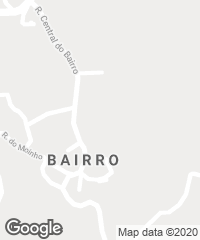
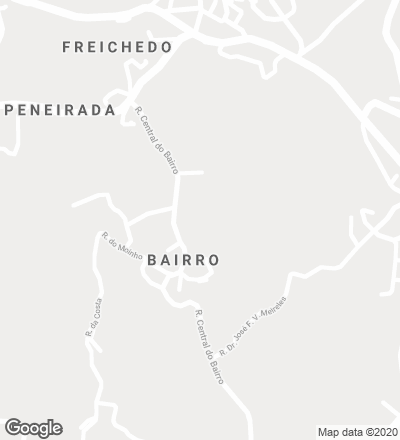
This education center, which includes a kindergarten and an elementary school, is located in the municipality of Paredes, in the northern Portuguese district of Porto. Its fifteen classrooms are laid out around the communal spaces to organize the circulations and the levels of uses in accordance with the ages of each educational level. In this way, the school is organized as a longitudinal volume clad in wood. The facades of the longer sides are smooth surfaces, pierced by the same type of vertical opening following an apparently haphazard composition. In contrast to the relative hermetism conveyed by these facades, those of the shorter side open up to their rural context through large glass surfaces, which underscore the volume’s directionality.
As a unique element of the building, the roof rises and descends along the volume, playfully adopting different slopes, as if with this impulsive movement it were trying to represent the energy of the students. Combined with the movement of the openings, the profile of the building resembles the drawings of children in the sense that they don’t follow the codes and conventions appropriate to buildings for adults. In this way, the children can feel at ease in a space that belongs to their world of imagination and play.
These external elements have a clear impact on the modelling of the interior spaces, whose definition and atmosphere is completely determined by the rhythmic composition of the openings and by the roof’s slope variations. This favors different perspectives and spatial relationships between interior and exterior, as well as different sensory experiences in each space, be it a classroom, a corridor or a sports field.
Lastly, as far as external material cladding is concerned, the wood board skin offers a uniform image of the building, which however changes dramatically during the day. Above, the roof is rounded off with sandwich panels in a light gray tone that combines well with the warm orange of the wood. Inside the building certain elements are recurrent, such as the vinyl pavement, strongly resistant, the suspended lighting, or the use of chipboards lacquered in white for the construction of the lockers that separate the classrooms from the corridor and from the doors to the classrooms. These materials help to create a bright and orderly learning space that students can make their own.
Cliente Client
Ayuntamiento de Paredes
Arquitectos Architects
Nuno Lacerda Lopes
Colaboradores Collaborators
Márcia Areal, Vanessa Tavares, Hélder Lopes, Augusto Rachão, Natália Rocha
Consultores Consultants
Central Projecto (estructura structure); AC + Cogen (climatización HVAC); IPC (instalación eléctrica electricity)
Contratista Contractor
MRG
Fotos Photos
Fernando Guerra

