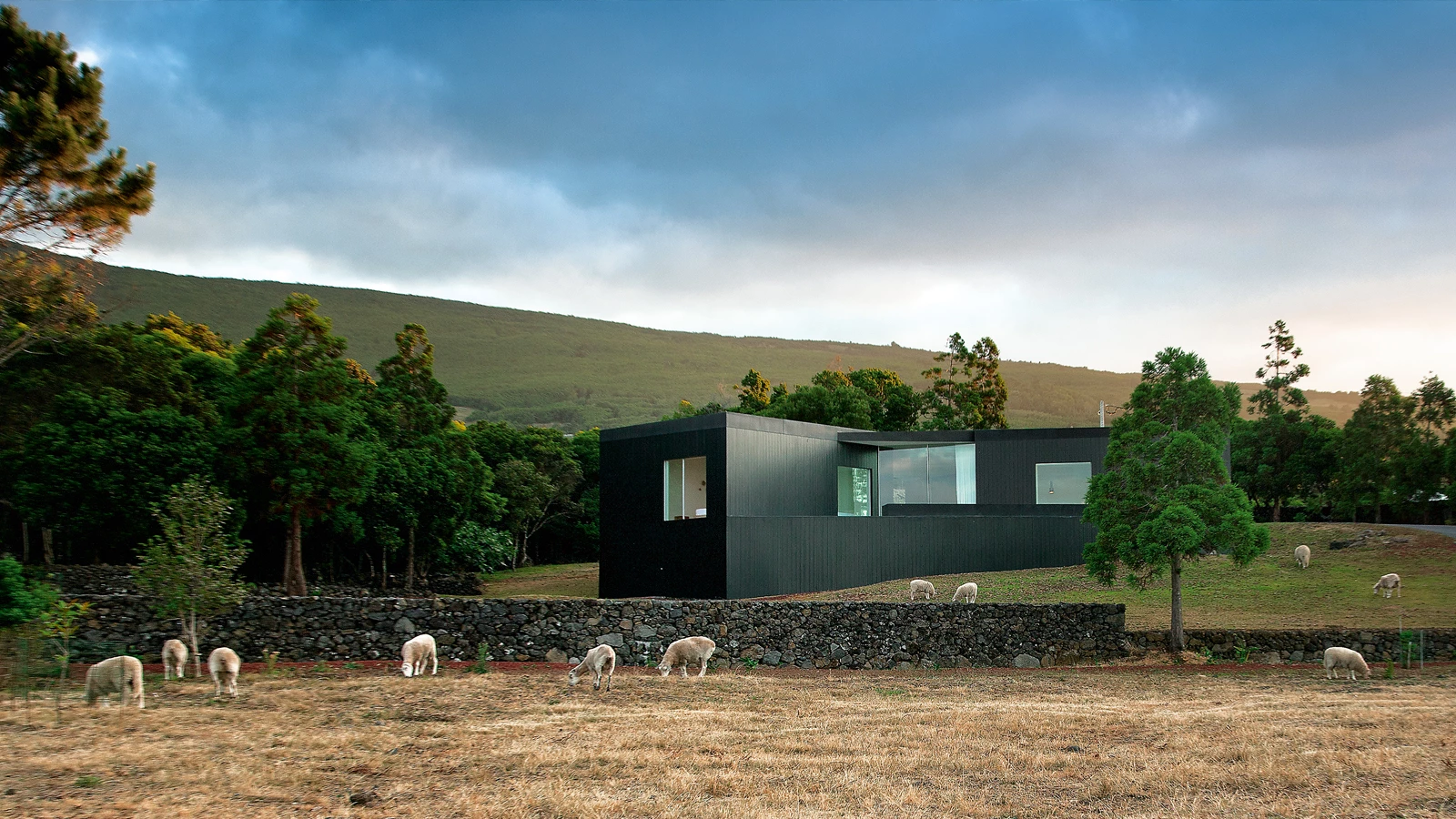C/Z House
SAMI Arquitetos- Type House Housing
- City São Roque do Pico
- Country Portugal
- Photograph Fernando Guerra FG+SG
Sitting on a hillside of the northern coast of Pico Island, in the Archipelago of the Azores, the C/Z House tries to make the most of the different views it can enjoy thanks to its vantage position over the sea and the mountain, resting on the slope and unravelling in several directions.
In terms of composition, the one-level house has been conceived as a group of four rectangular and independent volumes connected by the living room. This central space, wrapped with floor-to-ceiling glass walls, can open up to different fronts depending on the dominant winds and the desired views, permitting a direct contact with nature and the landscape; in this way, the volume of dark wood that defines the building is transformed, by opening the glass panels, into four independent pieces between which triangular platforms emerge in the form of terraces.
The pursuit of energy efficiency has been one of the key factors in the design of the house, so several prefabrication systems have been used for its construction, and it has a reinforced concrete structure. The outer edge of the roof slab, which juts out over the terraces, has been covered with zinc sheet.
Cliente Client
Cristina Martins de Abreu, Manuel José Simas
Arquitectos Architects
SAMI Arquitectos:
Inês Vieira da Silva, Miguel Vieira
Colaboradores Collaborators
João do Vale Martins, Inês Martins, Daniel Mentech
Consultores Consultants
Engiaço-Construções Técnicas (estructuras y electricidad structural and electrical engineering); Guilherme Carrilho da Graça/ NaturalWorks (energías renovables, acústica y ventilación natural renewable energy use, acoustical engineering and natural ventilation design); Victor Beiramar Diniz (paisajismo landscape design); SAMI/Loja Nord (mobiliario furniture)
Contratista Contractor
Engiaço-Construções Técnicas
Fotos Photos
Fernando Guerra | FG+SG







