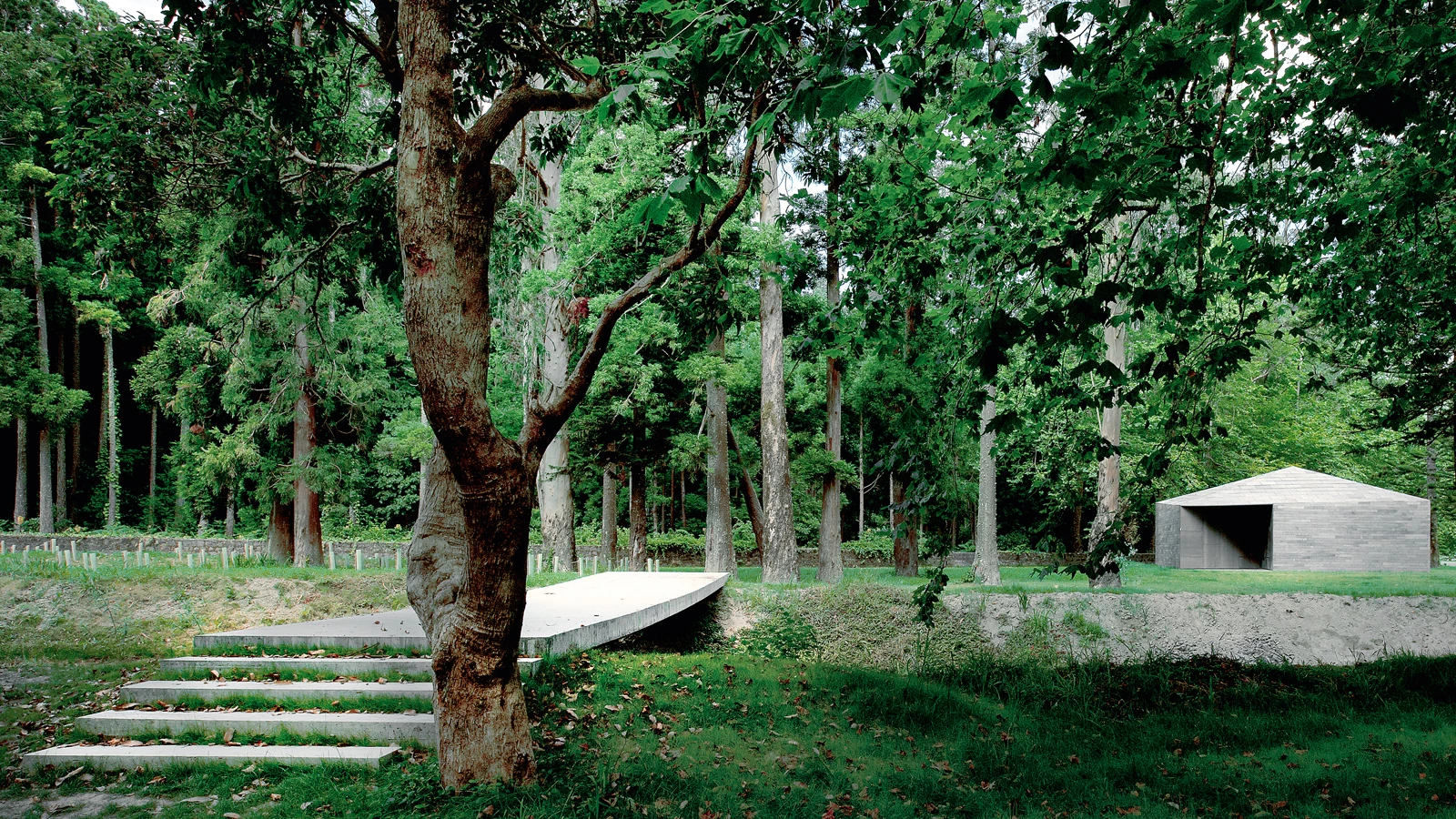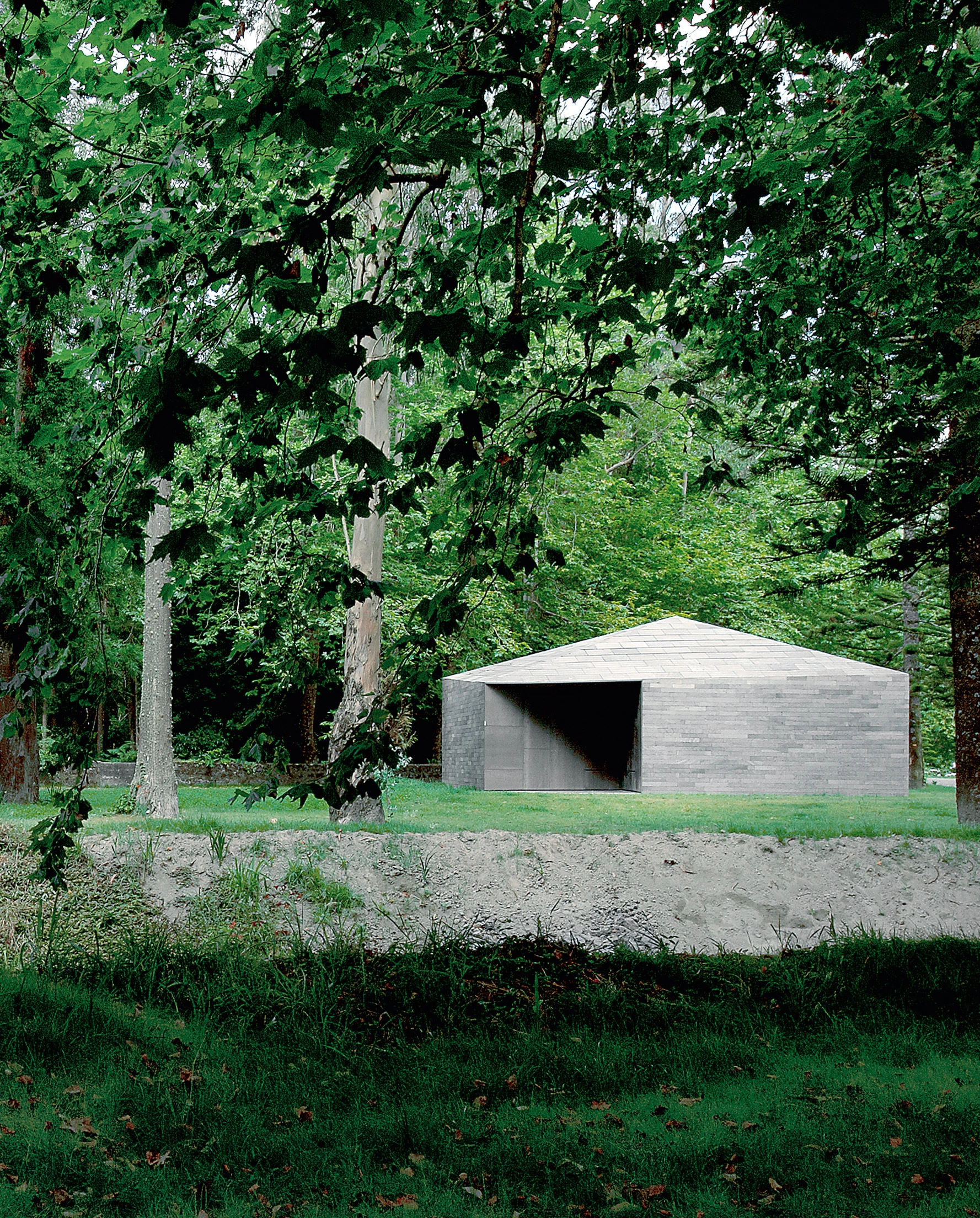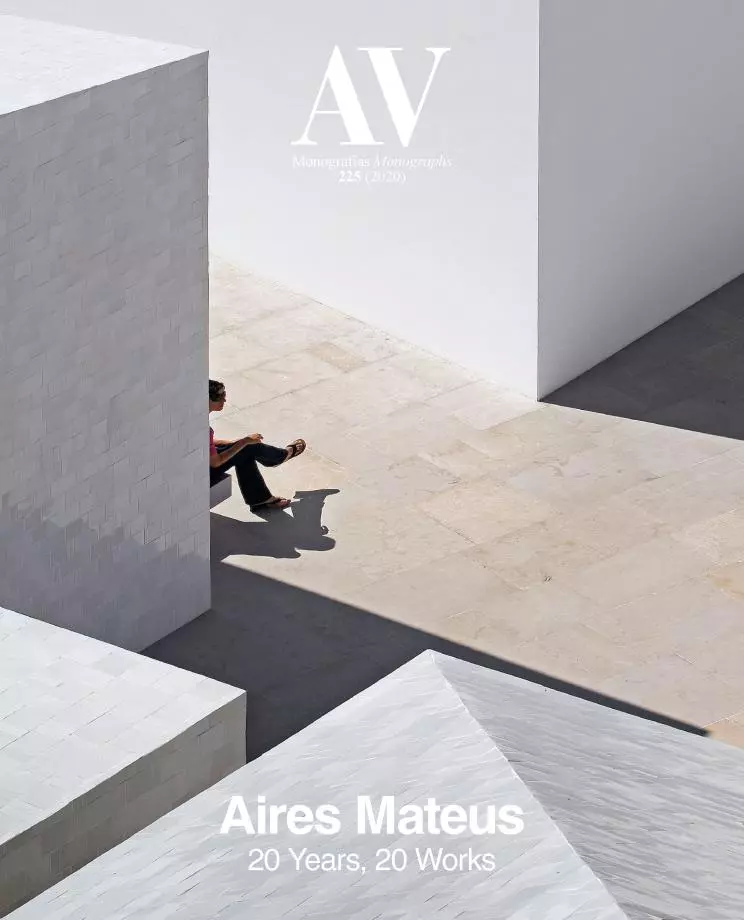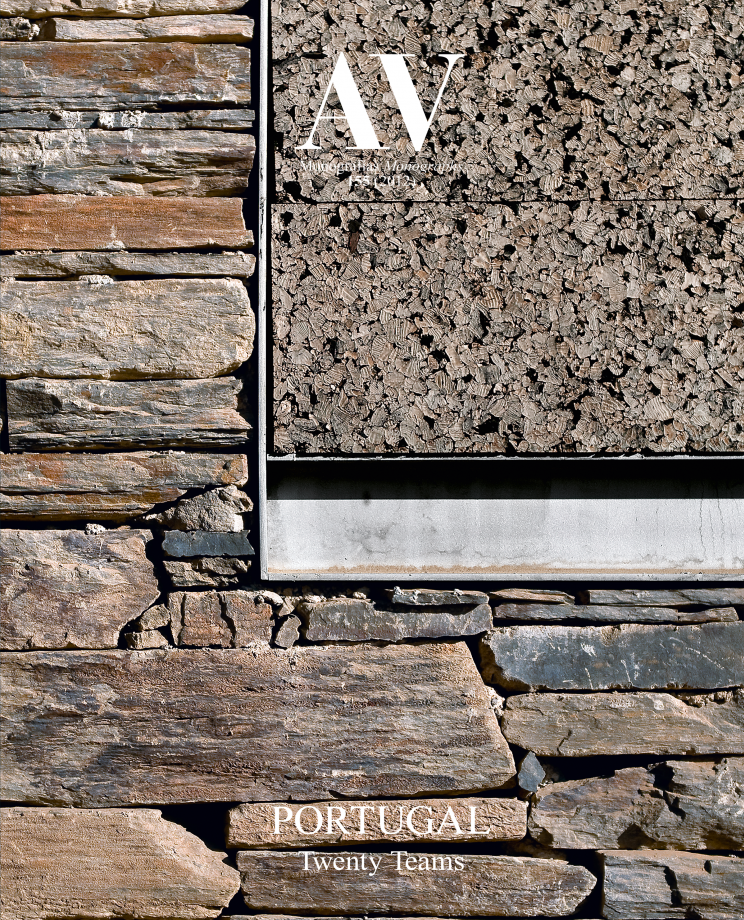Monitoring and Research Center, Lagoa das Furnas
Aires Mateus- Type Culture / Leisure Education
- Material Stone
- Date 2008 - 2010
- City Lagoa das Furnas (Azores Islands)
- Country Portugal
- Photograph Fernando Guerra FG+SG
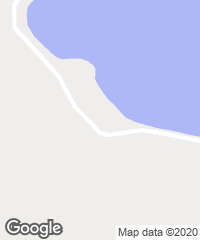
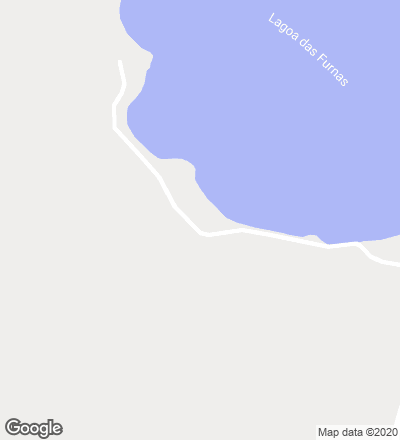
The project intends to evoke the architectural landscape of the Azores, drawing on the form and material that embed the collective memory of this archipelago and that have become, with time, a second nature of this place.
Therefore, the two buildings are archetypal volumes, simple and compact, clad with local basaltic stone. The Monitoring and Research Center is the largest of the group, conceived as a solid block that is ‘emptied out’ in its central part and along the stretch by the lagoon. The central courtyard of access is an intermediate space between exterior and interior, and it is also the the place where the main internal compartments are revealed. Thanks to it, the volume captures natural light and landscape views.
The building that provides temporary accommodation for the researchers, for its part, is a compact volume whose interior is divided into four almost identical units. The access to each unit takes place through a funneled void clad with wood, which also brings light to the interior. The technical and service spaces, such as kitchens and bathrooms, are housed within the thick facade walls, thus generating free-flowing interior spaces... [+]
Cliente Client
SPRAçores
Arquitectos Architects
Manuel Aires Mateus,
Francisco Aires Mateus
Colaboradores Collaborators
Patrícia Marques (coordinación project leader); Valentino Capelo de Sousa, Mariana Barbosa Mateus, Catarina Belo, Francisco Caseiro, João Caria Lopes
Consultores Consultants
AFAssociados (ingeniería engineering); PROAP: João Nunes (paisajismo landscape)
Contratista Contractor
Somague
Fotos Photos
Fernando Guerra | FG+SG

