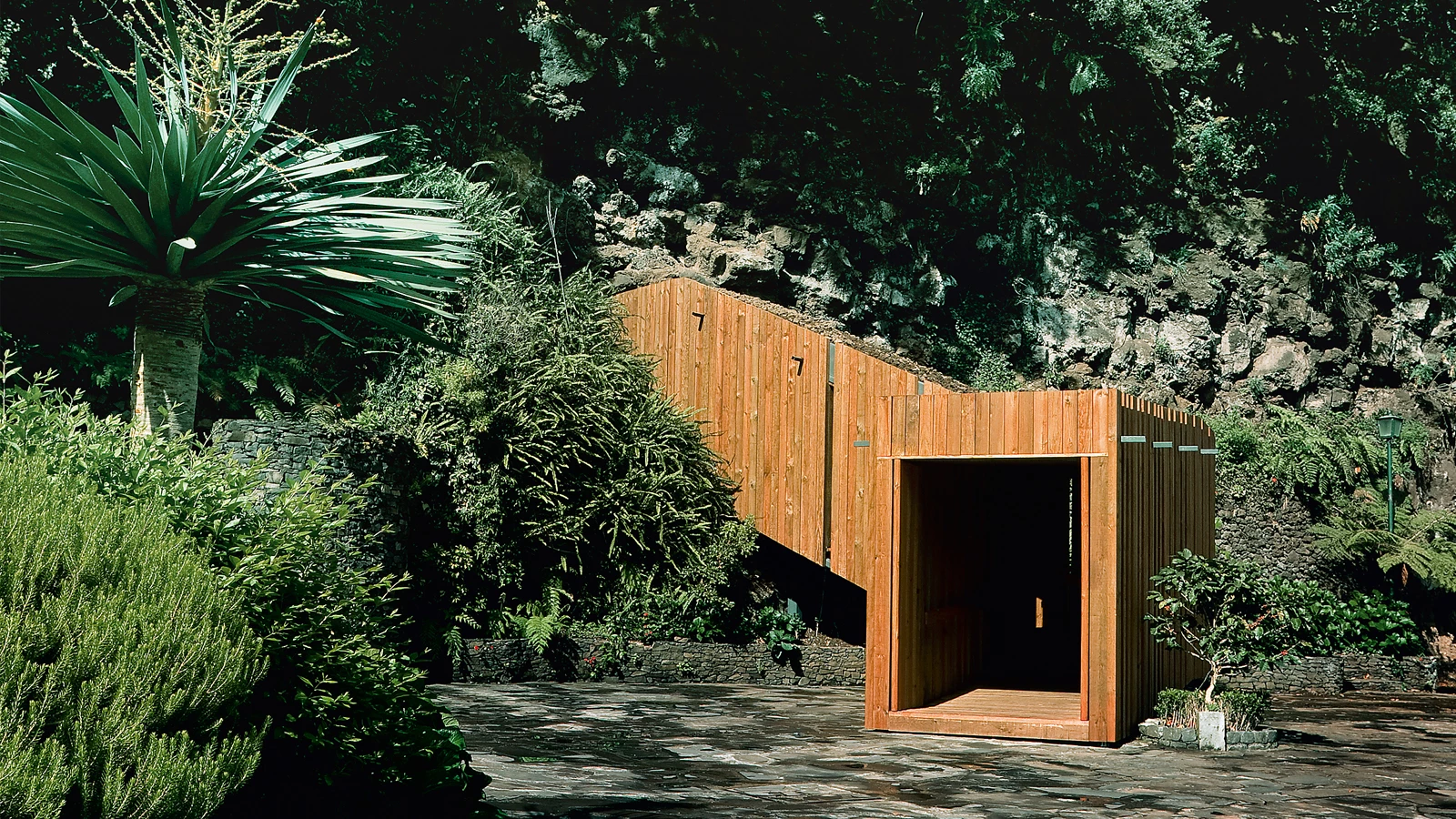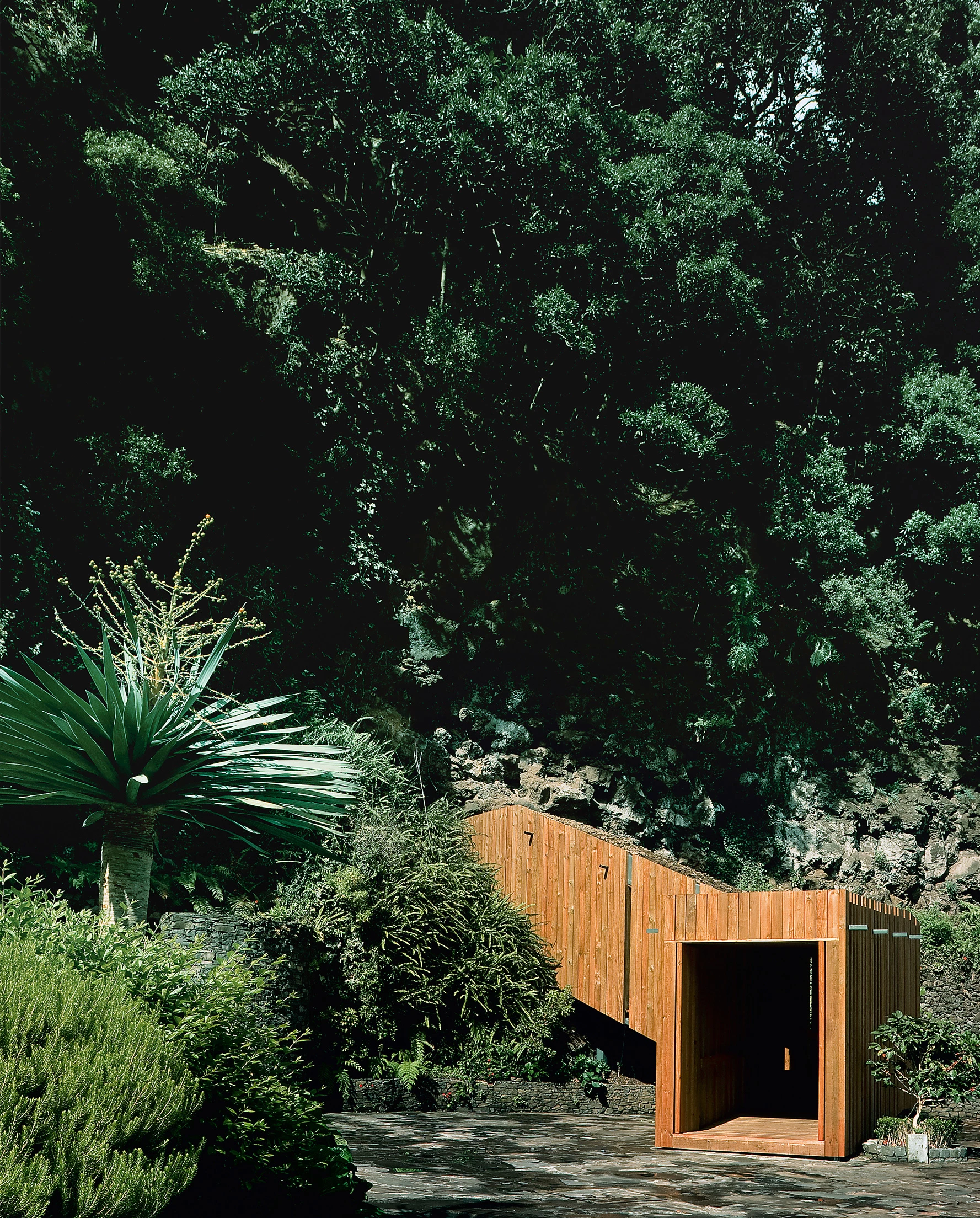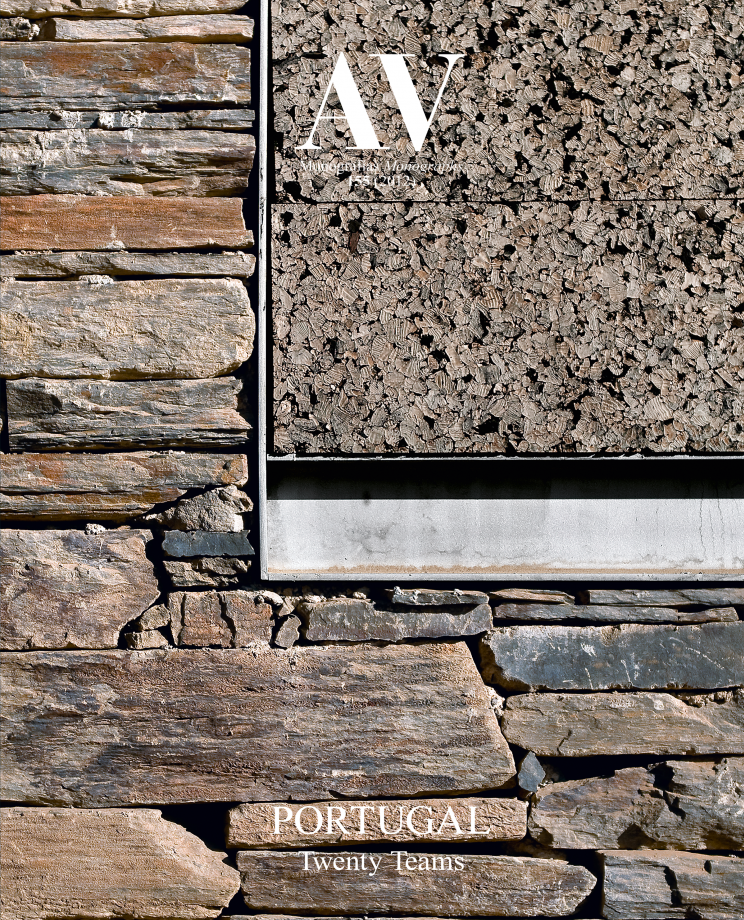Caves Access Galleries
Paulo David- Type Infraestructure Landscape architecture / Urban planning
- Material Wood
- City São Vicente
- Country Portugal
- Photograph Fernando Guerra FG+SG
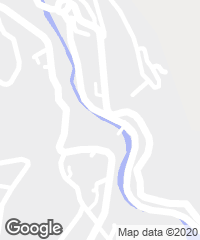
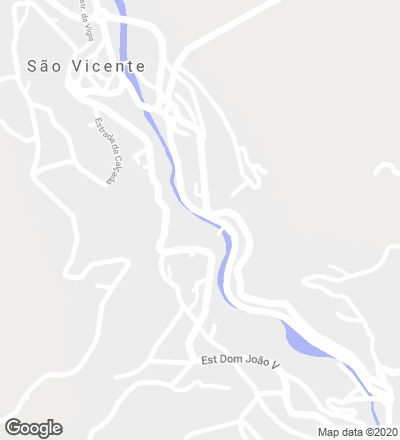
The basalt lava formation in which the caves of São Vicente are located, in the island of Madeira, is covered in lush vegetation. The roots of these plants and the trickling water cause debris to fall around the cave mouths. The key objective of this project, which rounds off the ramp of access and the interpretation center previously carried out by Paulo David with the landscape designers Global, is to protect these accesses with the construction of two galleries that keep visitors from getting too close to the side of the mountain.
These galleries, each around 16 meters long, are structured in steel and finished with wooden slats separated by joints through which sunlight enters. These openings become more closely-knit as the visitor approaches the cave mouth, preparing the eye for the transition from outdoor brightness to the dimmer environment within. The ‘sleeve’ shape of the galleries, similar to jet bridges, follows the logic of the interior corridors of caves, with their long and zigzagging forms. On the outside, the rough-hewn wooden slats evoke the small existing structures of the valley – bridges, cattle barns, vine tresses –, offset by the green of the vegetation and dark tones of the rock.
Cliente Client
Sociedade de Desenvolvimento do Norte da Madeira / Vice-Presidência Governo Regional da Madeira
Arquitecto Architect
Paulo David
Colaboradores Collaborators
Elisabeth Nóbrega, Sérgio Real
Consultores Consultants
Miguel Villar, Betar (estructuras structural engineering); António Matias (protección contra incendios y seguridad fire prevention and security); João Baptista (geología geology)
Fotos Photos
Fernando Guerra | FG+SG

