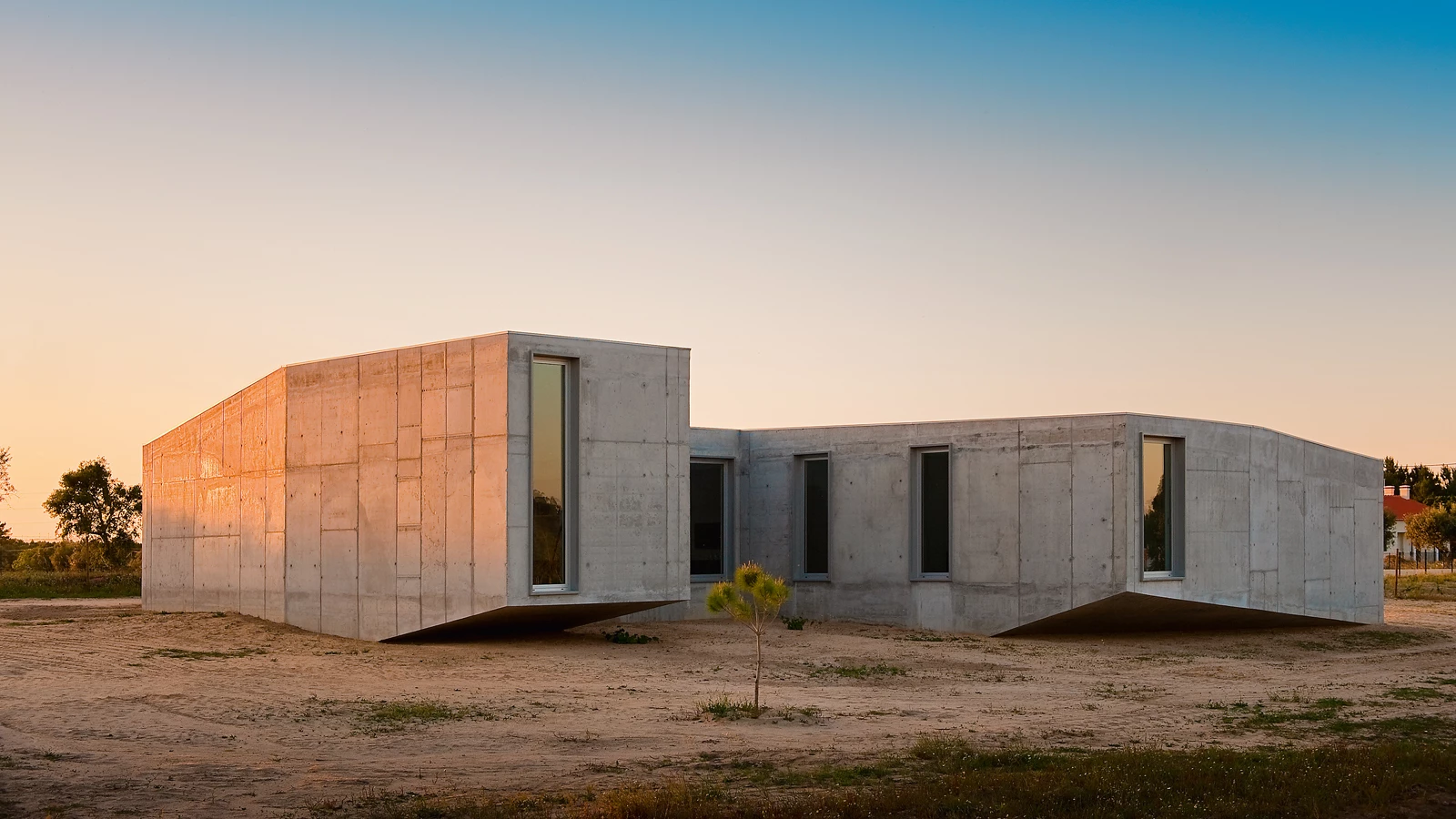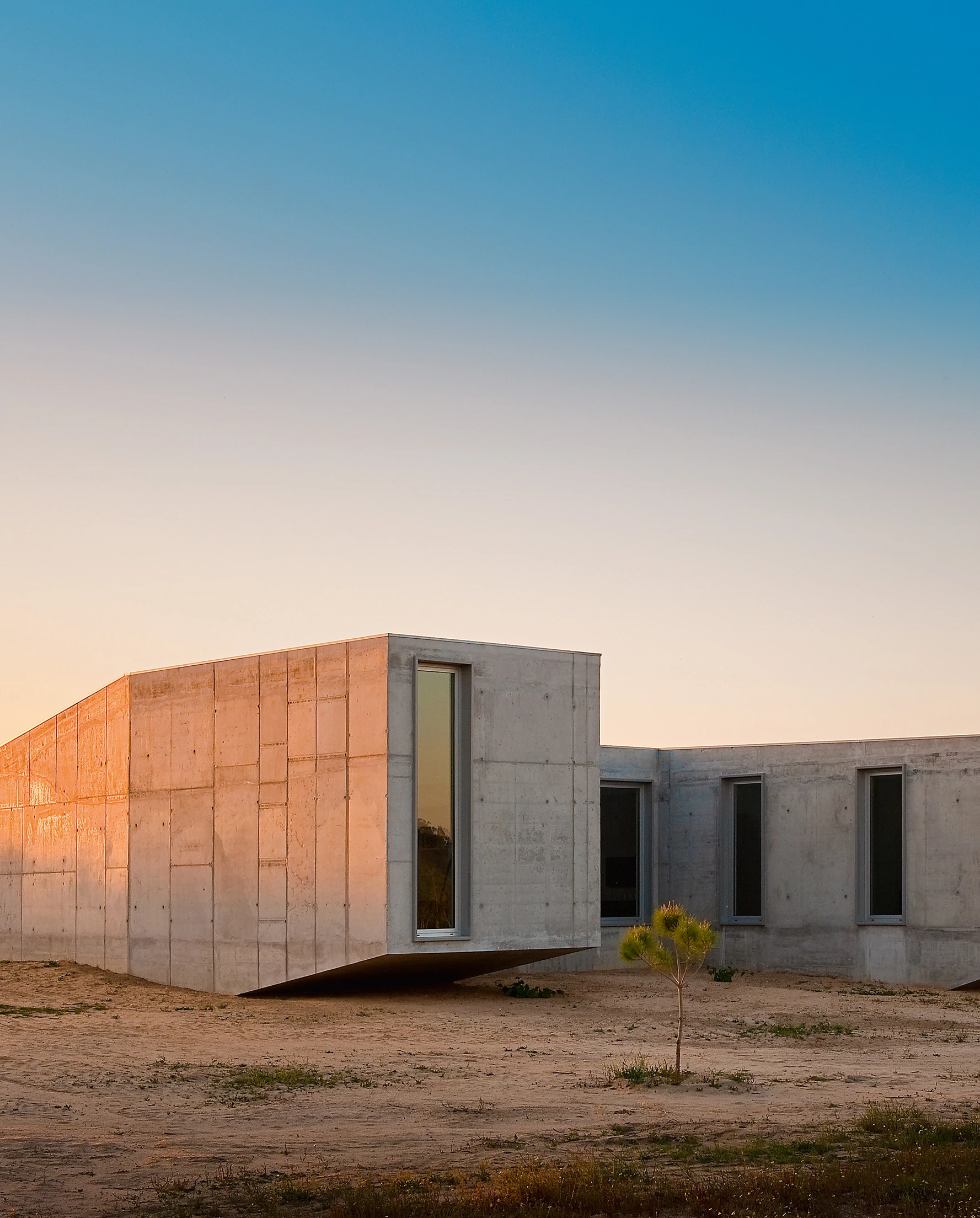NuDi House
Nuno Piedade Alexandre- Type House Housing
- Material Concrete
- City Vale de Santarém
- Country Portugal
- Photograph Fernando Guerra FG+SG
Vale de Santarém is a small town a few kilometers from the city of Santarém and around seventy from Lisbon. This landscape of gently rolling hills and vineyards, close to the Tagus River, was the place chosen by the architect to build his family home: a project that stems from the search for the genius loci, for the unique characteristics of the site.
These existing conditions determine the house’s windmill form, which seeks maximizing the views, separating day and night areas, and protecting itself from the sun generating a shaded courtyard between two of its wings. The site’s slope also has direct consequences on the volumetric expression of the building, whose branches oversail the terrain slightly. These slopes along the line of contact with the ground are echoed in the roof’s profile, which is also broken to join the edges of each piece, of different heights. In this way, the topography is reflected in the form of the house, emphasizing its aesthetic expression. Constructively speaking, the project draws inspiration from the teachings of the Modern Movement and, particularly, from Le Corbusier, choosing the bold and sober materiality of exposed reinforced concrete.
Cliente Client
Nuno Piedade
Arquitecto Architect
Nuno Piedade Alexandre
Colaboradores Collaborators
Dina Gomes
Consultores Consultants
Victor Madeira (estructura e instalaciones structural and mechanical engineering), Nuno Piedade Alexandre (acústica acoustic engineering)
Contratista Contractor
Tiago e Cordeiro
Fotos Photos
Fernando Guerra | FG+SG







